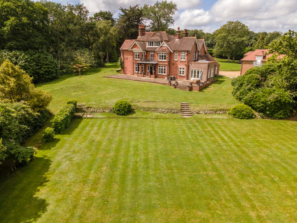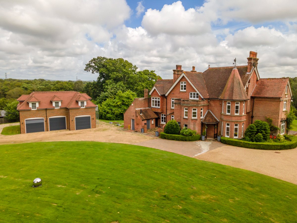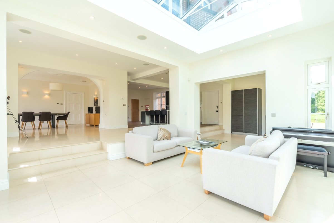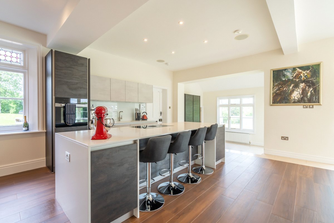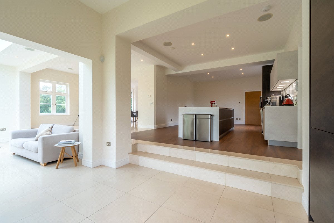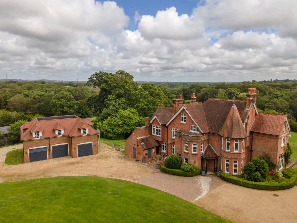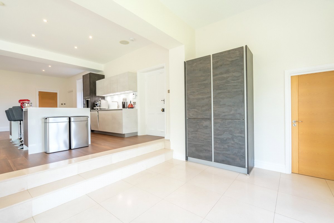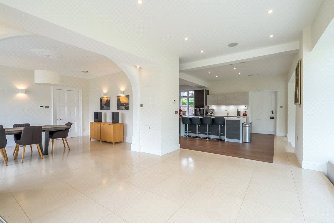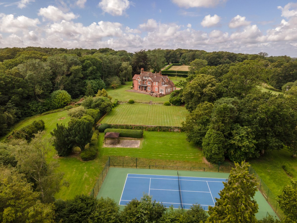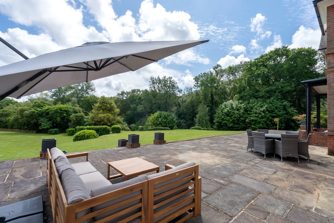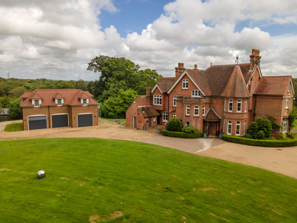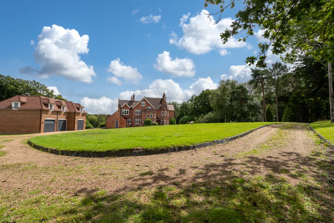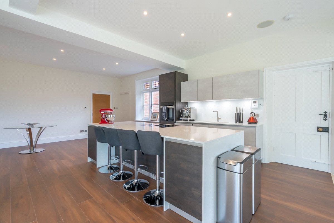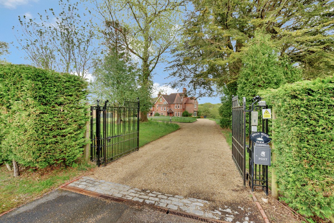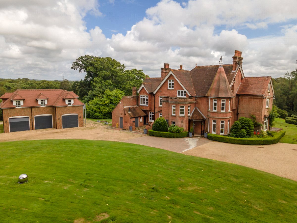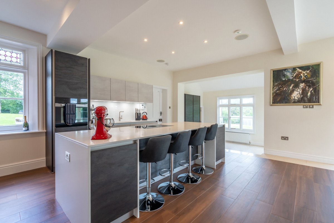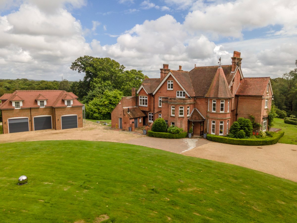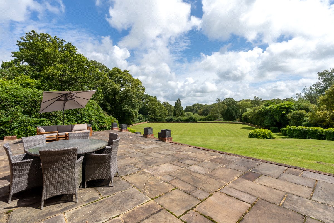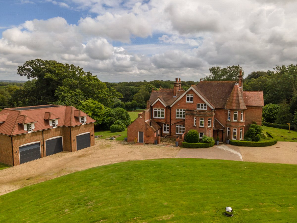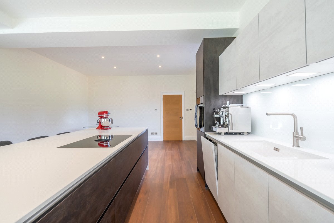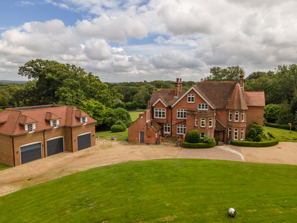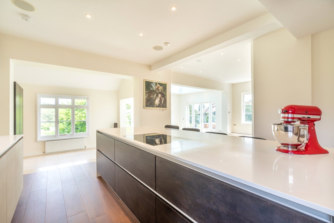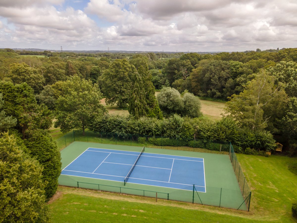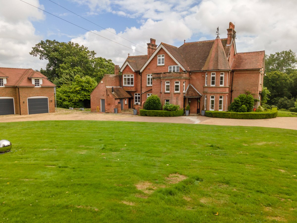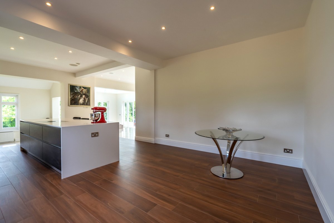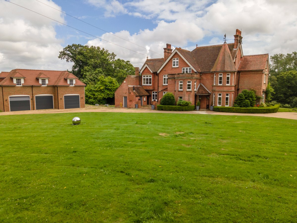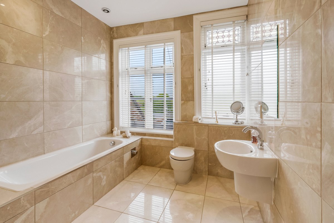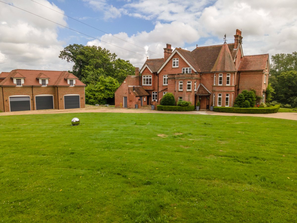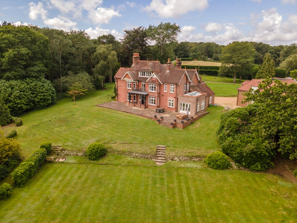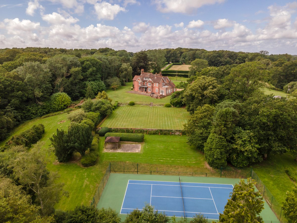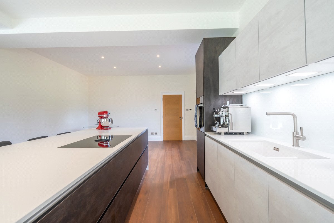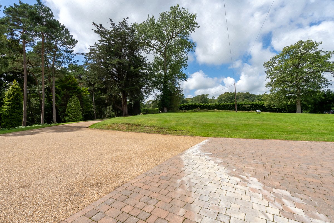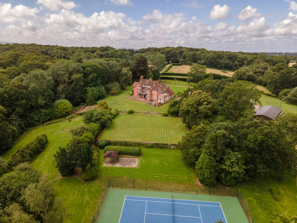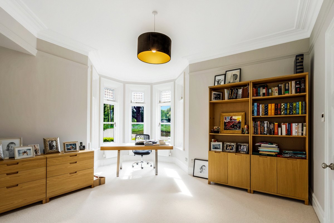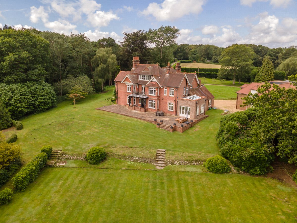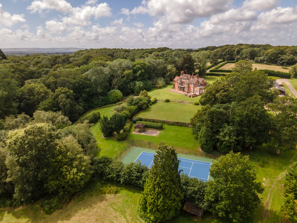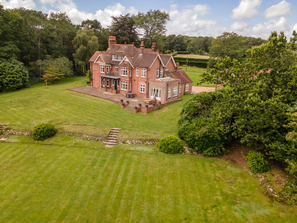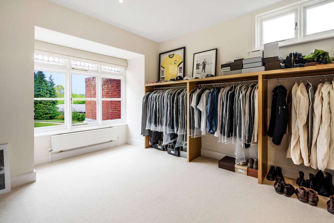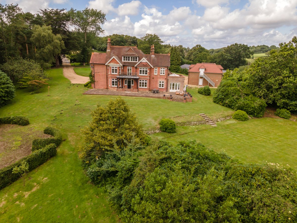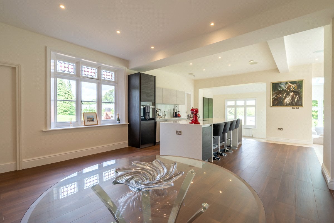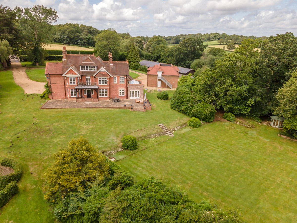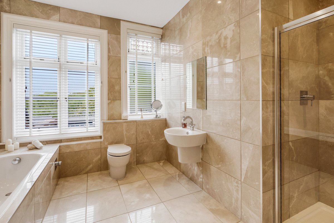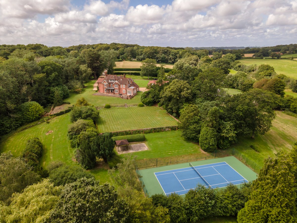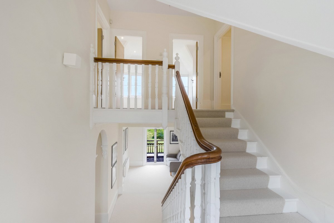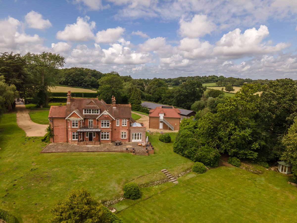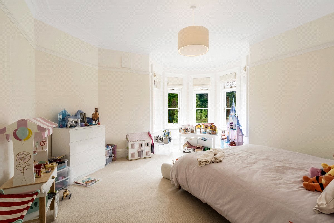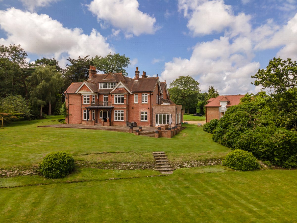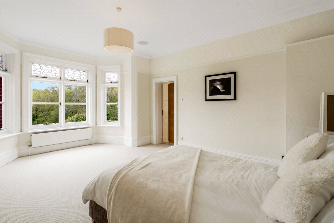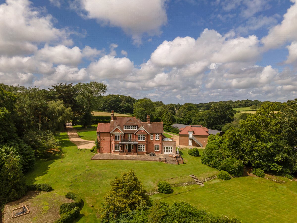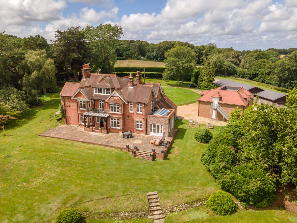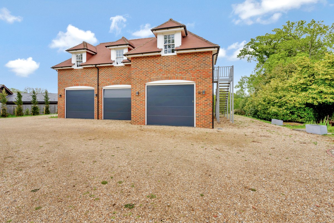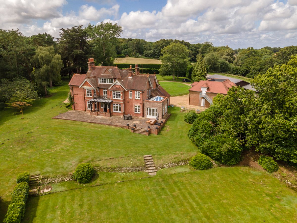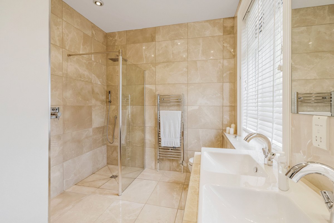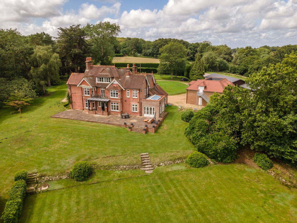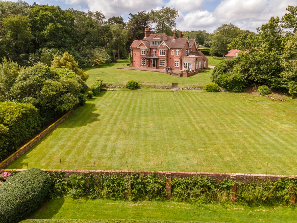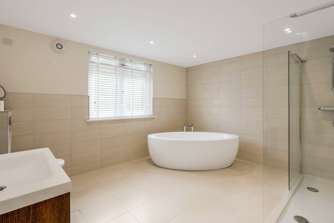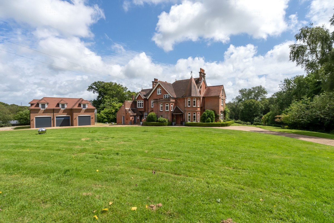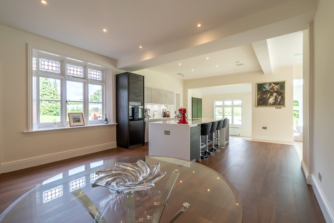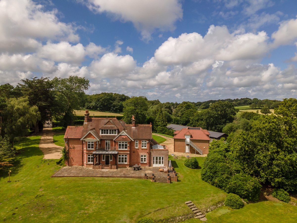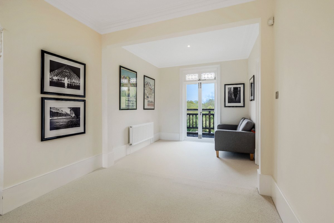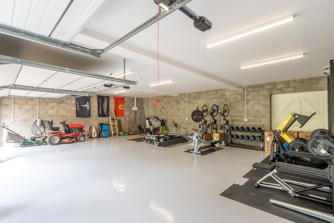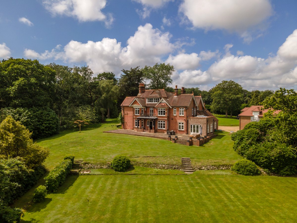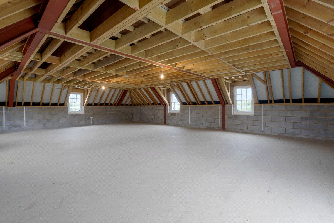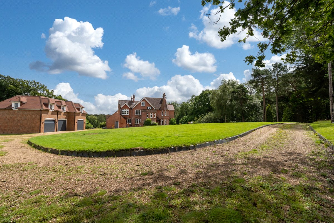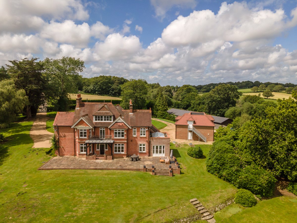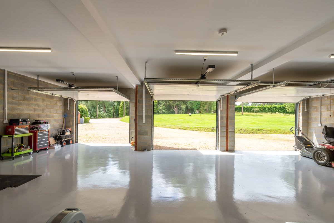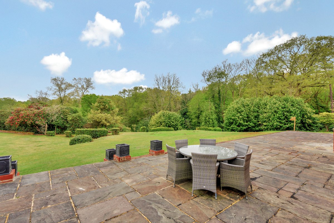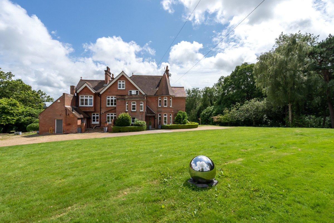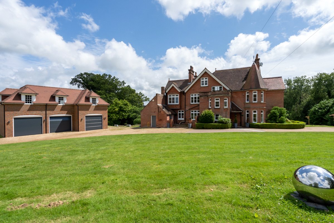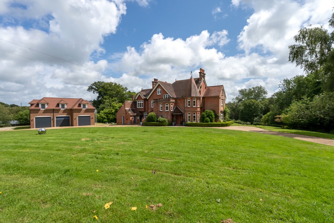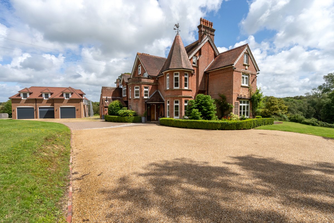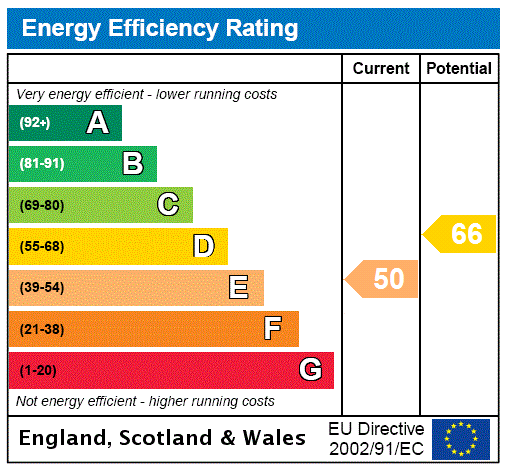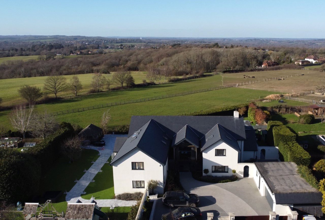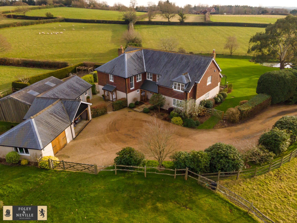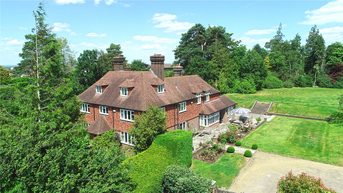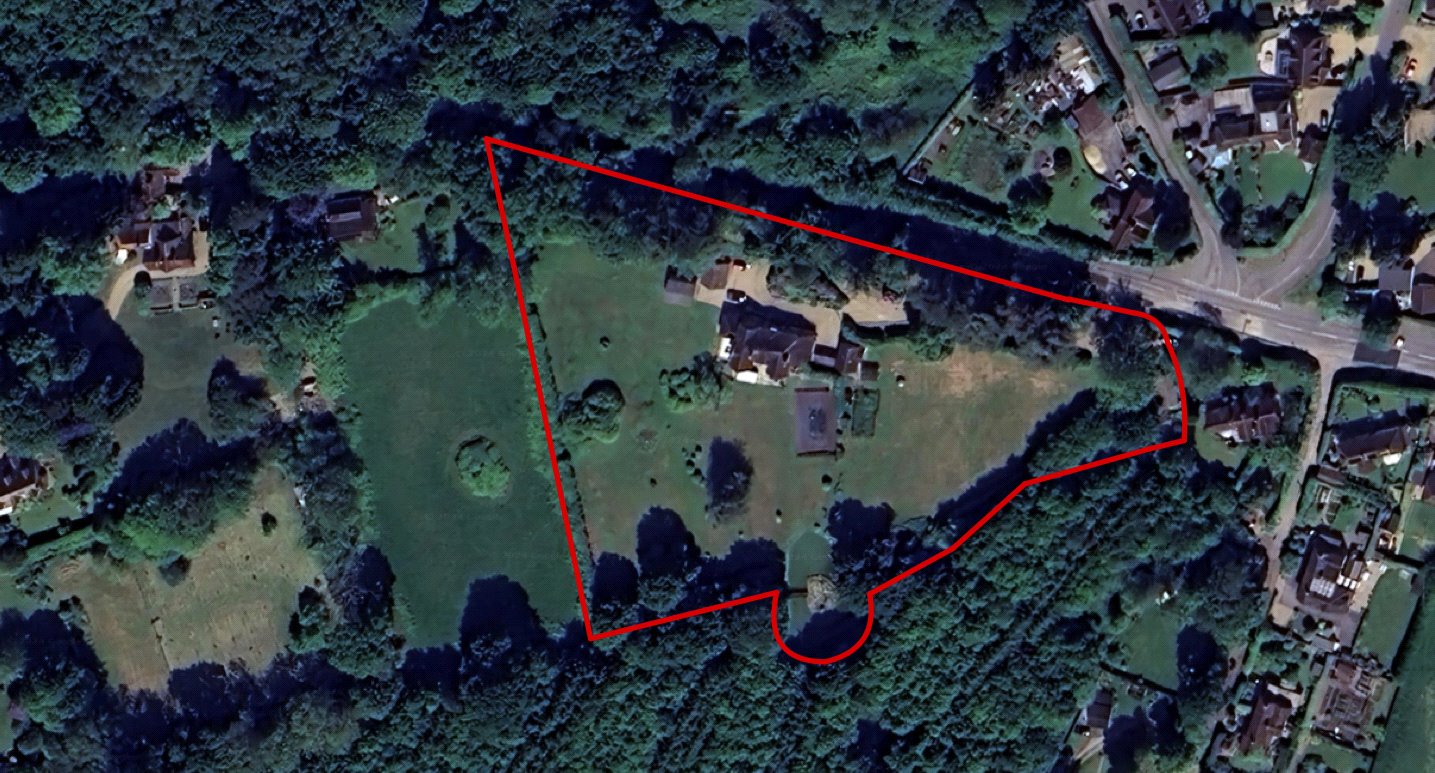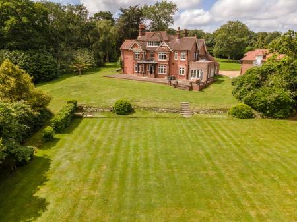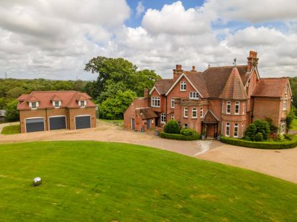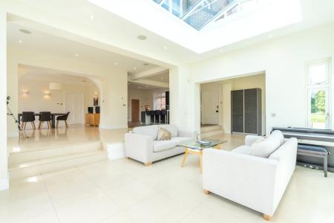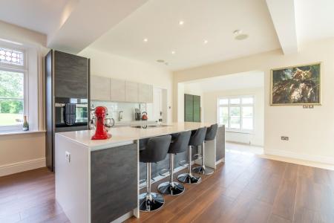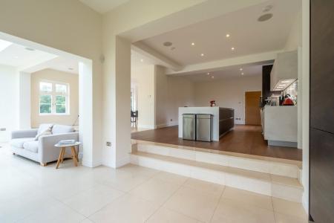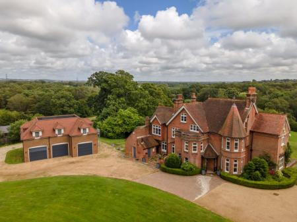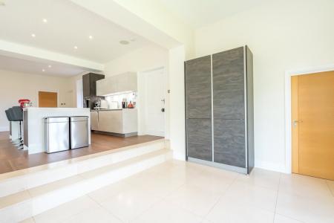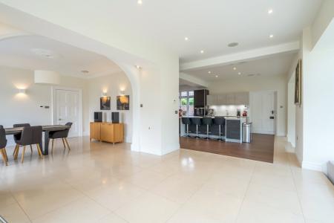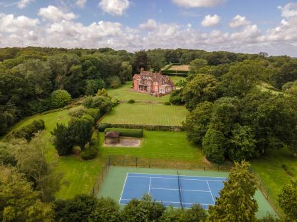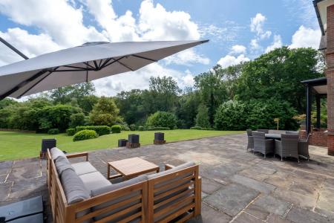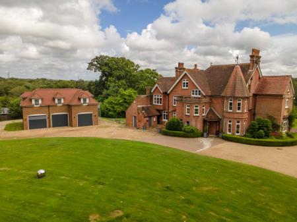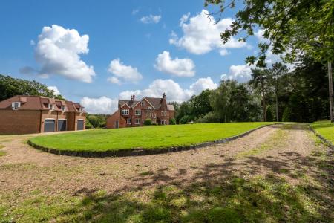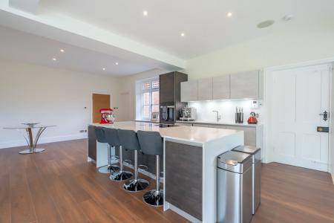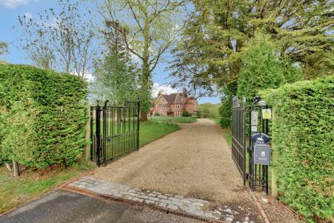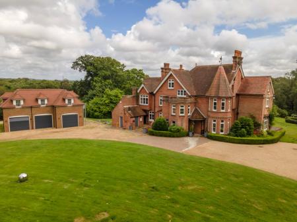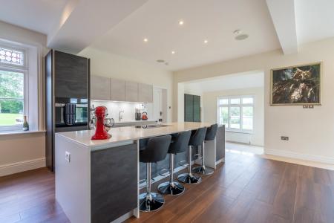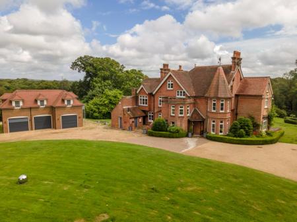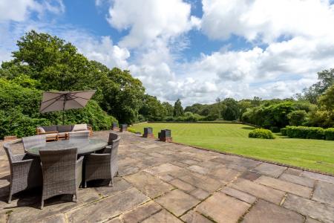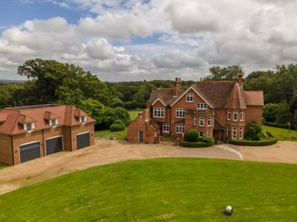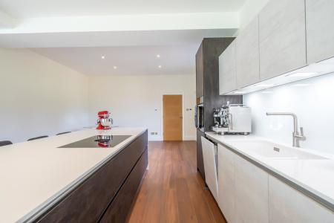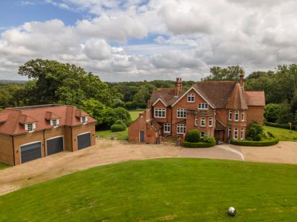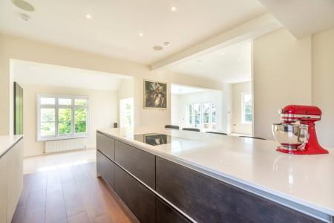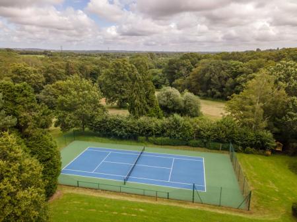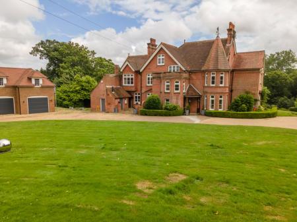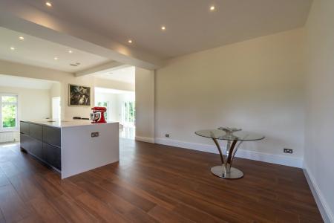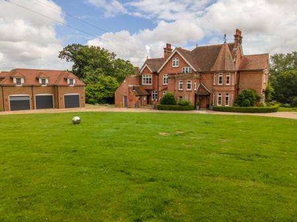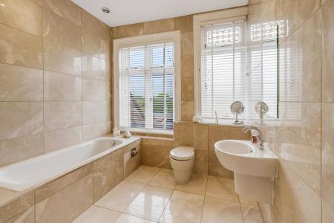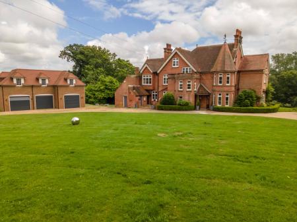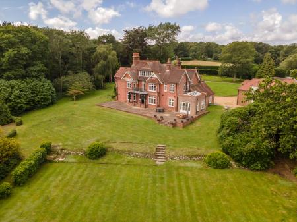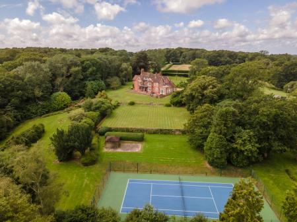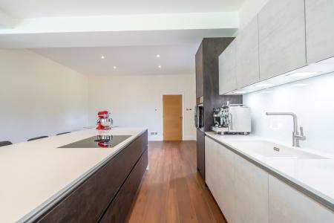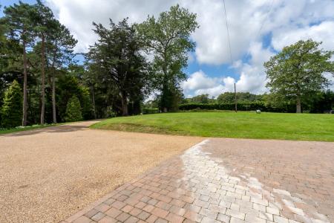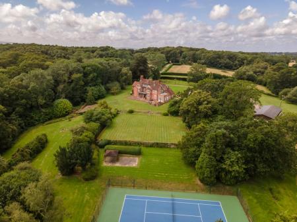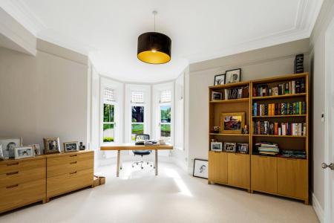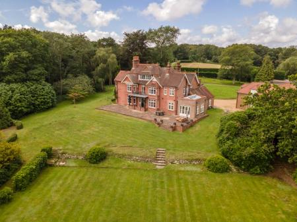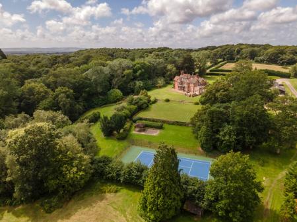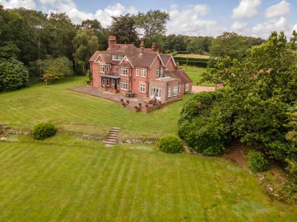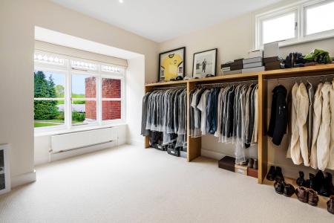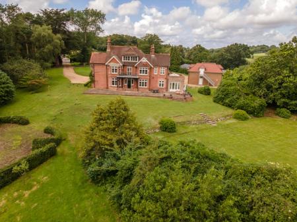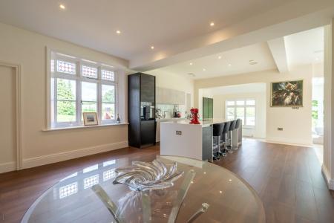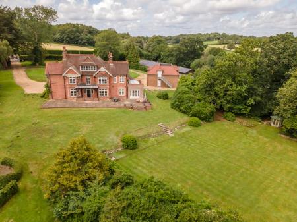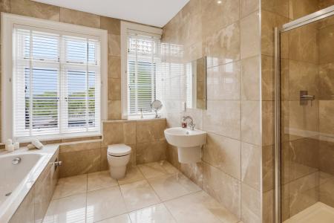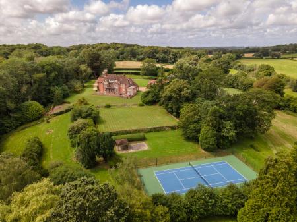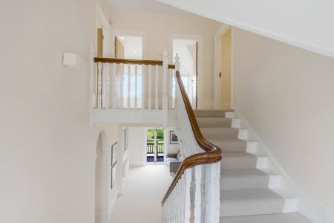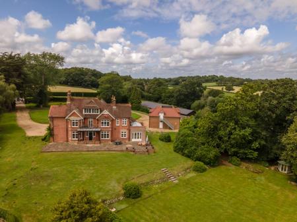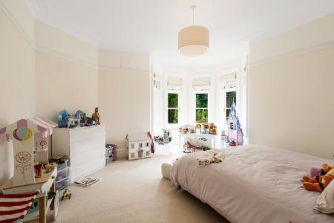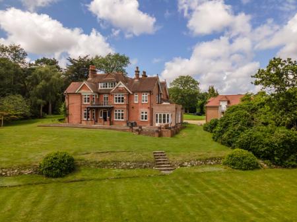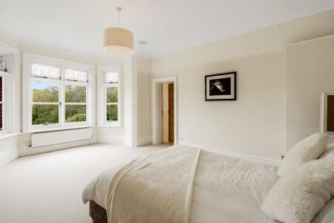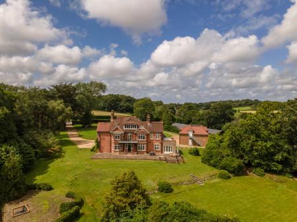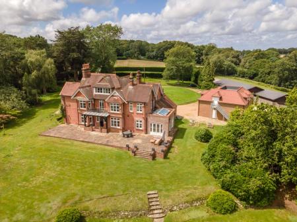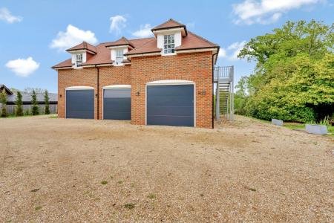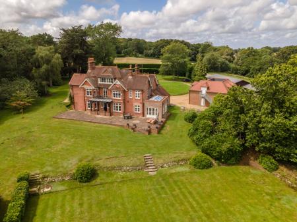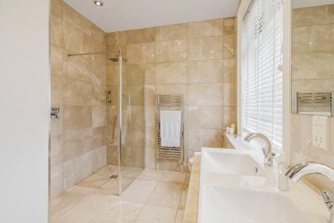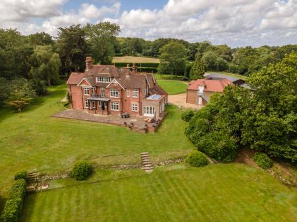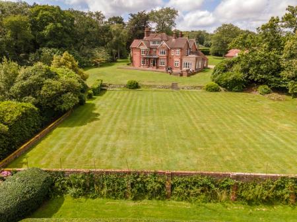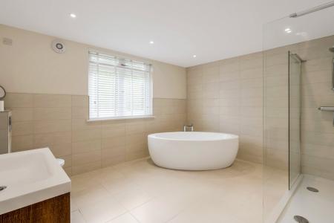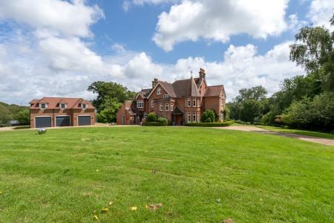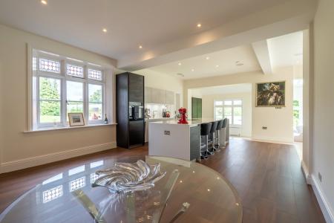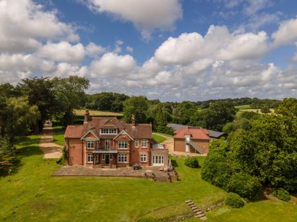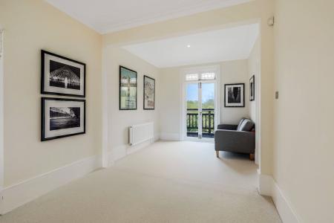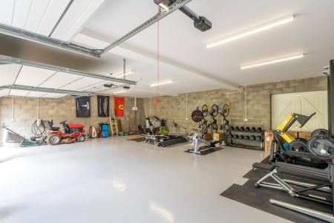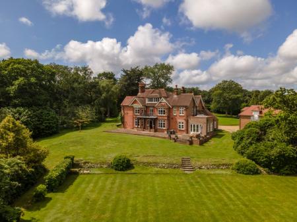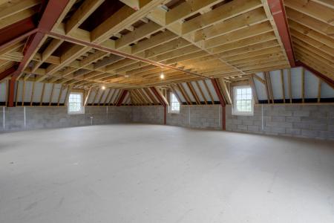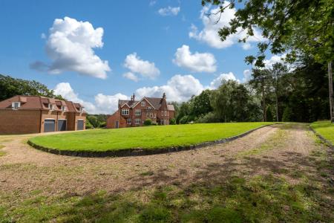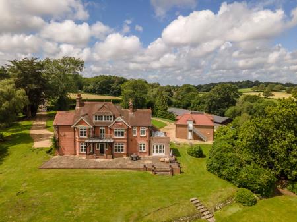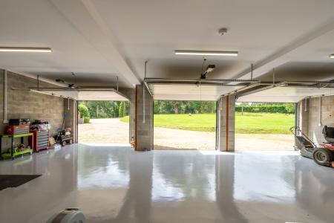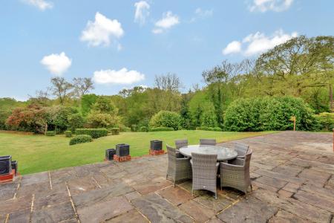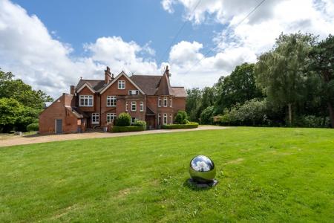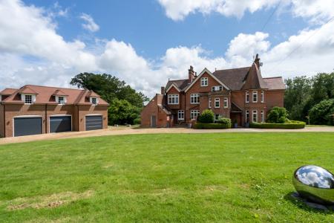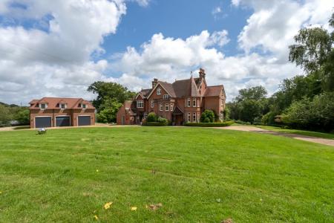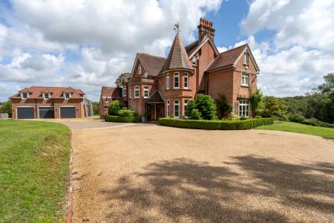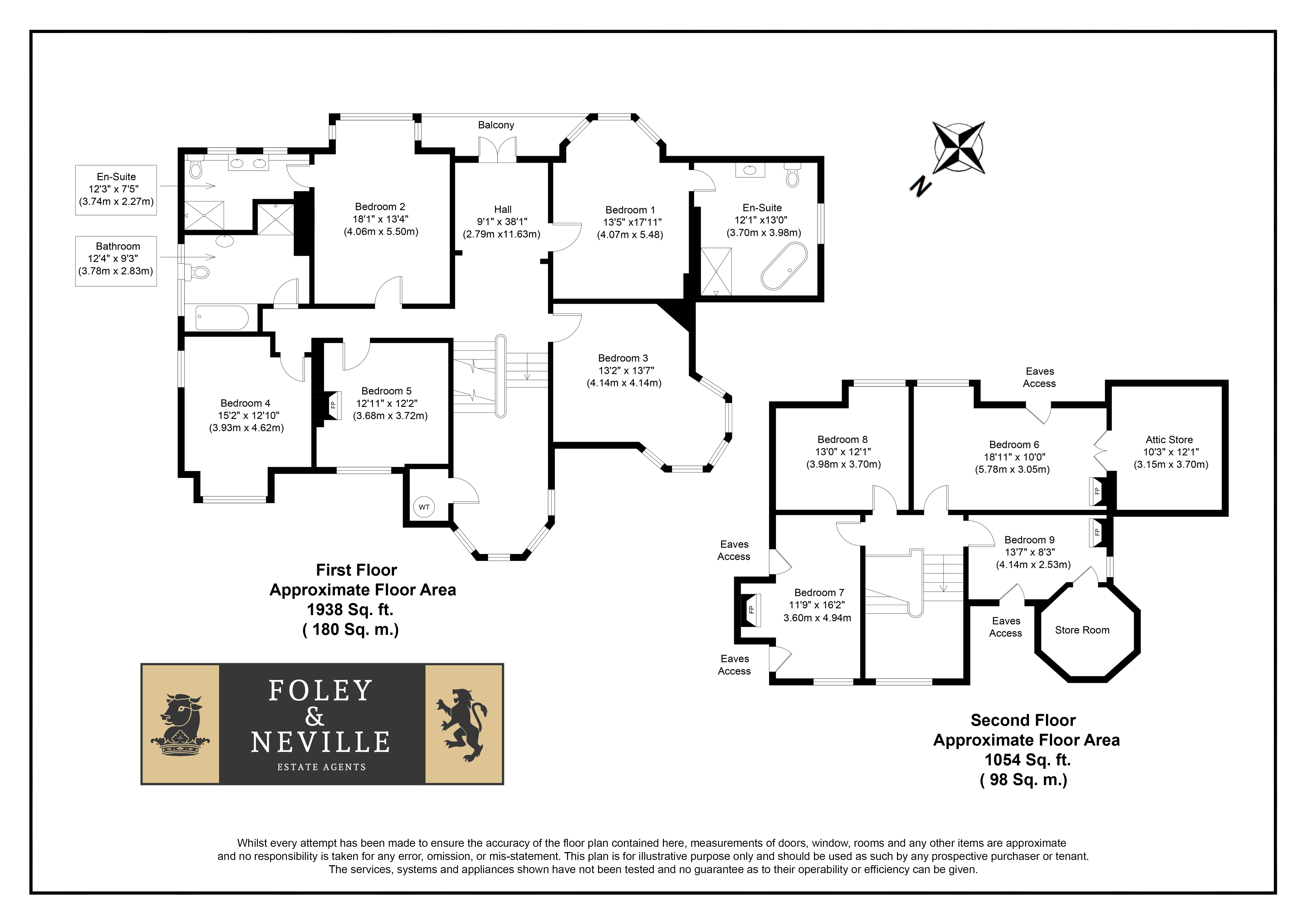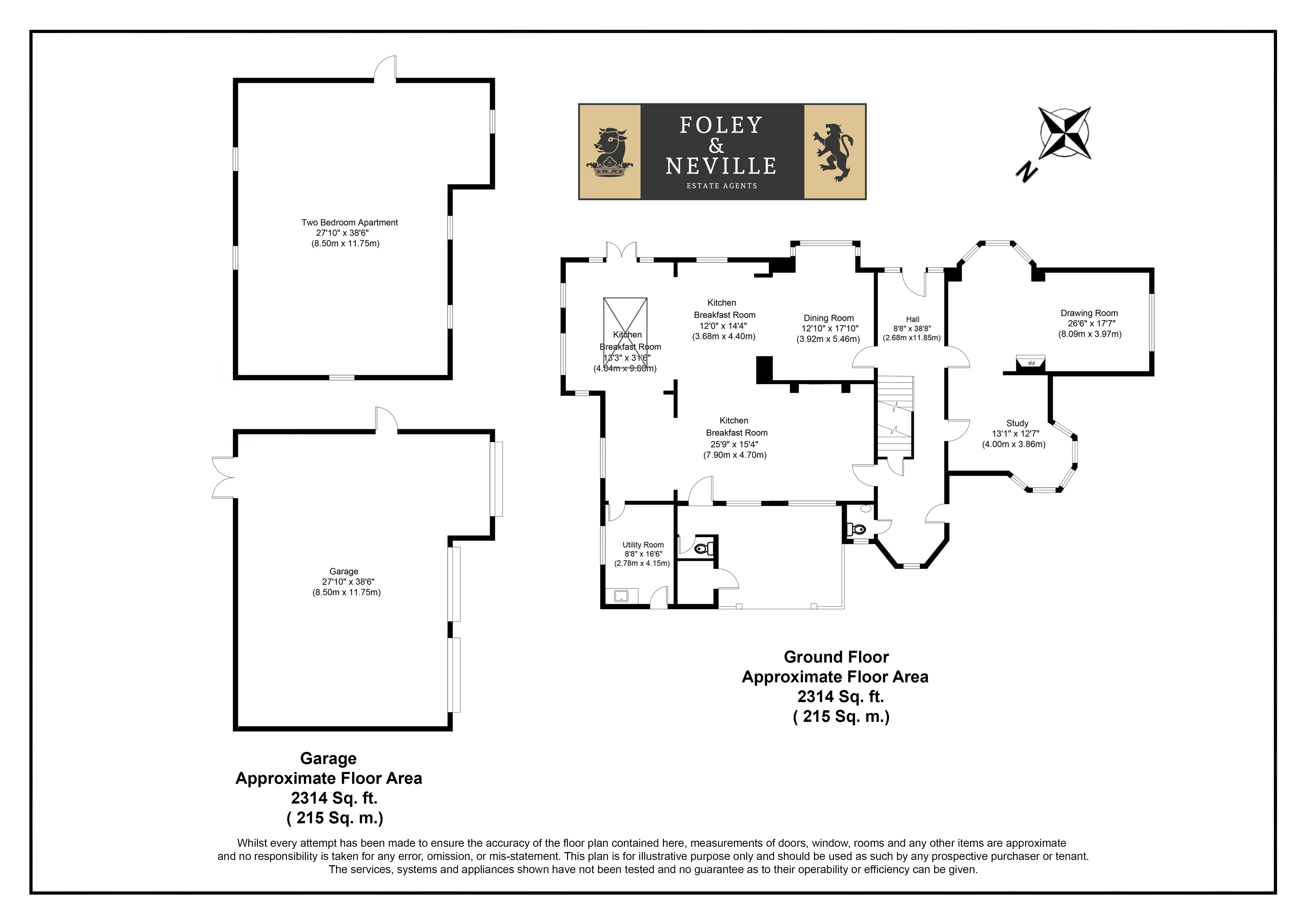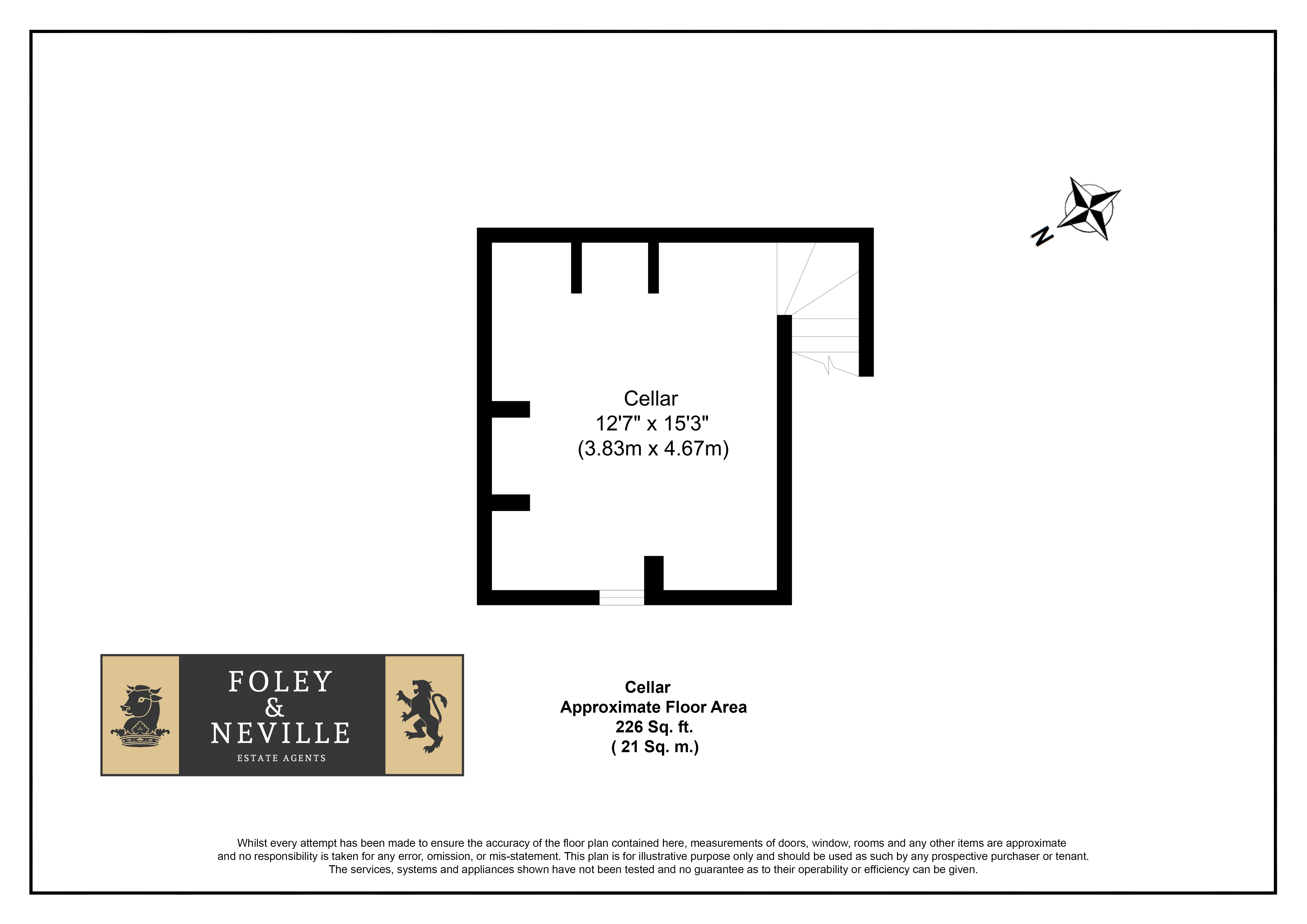9 Bedroom Detached House for sale in East Sussex
SEE THE PROPERTIES 360 DEGREE VIRTUAL TOURS HERE OR AT NEVILLE AND NEVILLE WEBSITE.
MAIN SPECIFICATIONS: SUBSTANTIAL DETACHED NINE BEDROOMED VICTORIAN COUNTRY ESTATE WITH APPROXIMTELY 28 ACRES * PERMISSION ALSO TO DEMOLISH AND BUILD A STUNNING 13,000 SQUARE FOOT NEO GEORGIAN MANSION IF PREFERRED * ELECTRIC GATED ENTRANCE * EXTENSIVE SIZED GRAVEL CIRCULAR DRIVEWAY * DETACHED TWO STOREY SUBSTANTIAL SIZED TRIPLE GARAGE COMPLEX WITH FIRST FLOOR LEVEL SUITABLE FOR A LARGE HOME BUSINESS OR STAFF / GUEST ACCOMMODATION CONVERSION * STABLES WITH FURTHER PLANNING TO BUILD A MORE LUXURIOUS EQUESTRIAN COMPLEX * NUMEROUS GRAZING PADDOCKS WITH POTENTIAL TO INCORPORATE AN ALL WEATHER MENAGE AND ACCESS DIRECTLY TO THE HORSE BRIDLEWAY ADJOINING THE LAND * ALL WEATHER TENNIS COURT * QUIET RURAL LOCATION * THE PROPERTY HAS BEEN WELL MAINTAINED AND TASTEFULL MODERNISED AND ENHANCED BY ITS CURRENT OWNERS TO A LUXURIOUS STANDARD * THER IS ALSO A NEW MORE BESPOKE UP TO DATE KITCHEN IN THE PROCESS OF BEING FITTED AND ENHANCED * STUNNING VIEWS * RECEPTION HALL * CLOAKROOM * SITTING ROOM * DINING ROOM * LOUNGE AREAS * STUDY * FURTHER SNUG LOUNGE ROOM BEING CREATED * UTILITY ROOM * CELLAR * FIRST AND SECOND FLOOR LANDINGS EACH WITH A LARGE MEZZANINE AREA * TWO LUXURY ENSUITES * LUXURY FAMILY BATHROOM / SHOWER ROOM * FURTHER OPPORTUNITIES TO INCORPORATE FURTHER ENSUITES SUBJECT TO PLANNING * BALCONY WITH STUNNING VIEWS * BEAUTIFUL LANDSCAPED MATURE GARDENS * WONDERFUL ANCIENT WOODLANDS * EASY TRAIN ACCESS TO LONDON FROM STONEGATE, BUXTED AND POLEGATE.
DESCRIPTION: A very rare opportunity to purchase a well maintained and tastefully improved and enhanced 19th century country home of substantial proportions with 28 acres of gardens, paddocks and woodland idyllically located in a beautiful rural setting away from any busy main roads. PLEASE NOTE THAT THERE IS ALSO CURRENTLY PLANNING PERMISSION TO DEMOLISH THIS SUBSTANTIAL VICTORIAN HOME AND REPLACE IT WITH A 13,000 SQUARE FOOT NEO GEORGIAN MANSION.
The property is approached by its own private electric gated entrance and has in addition to its wonderful landscaped gardens, all weather tennis court and croquet lawns, a number of grazing paddocks suitable for horses. The property’s attributes allow for this substantial and imposing residence to not only be a most wonderful family home, but to also allow for a hobby farmer, or an equestrian enthusiast to nurture their hobbies or professional country pursuits. Furthermore, the substantial sized detached two storey brick built triple garage complex provides the opportunity for a large home office, staff / guest accommodation, or even a holiday let to be incorporated.
The current accommodation includes, an impressive reception hall, a cloakroom, a sitting room, a dining room, a study, a lounge, a large kitchen / breakfast room that is now being further enhanced and updated to the suit the more popular London sophisticated style and at the same time, a further lounge / snug room is also being created. There is also a utility room, a cellar, nine double bedrooms, two landings, two luxury ensuites, a luxury family bathroom / shower room with further potential to incorporate further ensuites subject to planning. This fine character family residence is offered for sale in excellent decorative order and enjoys an abundance of high ceilings and very spacious rooms, all of which enjoy a fabulous amount of natural light throughout.
SITUATION: Located betwixt Chiddingly and Horam at the end of its own long drive away from any busy main roads, this idyllically located substantial country residence is surrounded by its own gardens and grounds with beautiful far-reaching views beyond. Although, surrounded by its own 28 acres of private grounds and woodland behind a secure gated entrance, within only a short drive there are a choice of mainline stations to commute from, including, Stonegate, Polegate, Buxted and Etchingham.
Depending upon educational requirements, there are marvellous choices of schooling available within the regional and close locality. These include Mayfield School for Girls, Bede’s, Battle Abbey, Skippers Hill, Eastbourne College and Roedean to name but a few.
For leisure pursuits within the area, in addition to riding, walking and cycling, there are numerous golf courses, with Wellshurst within a short walk from the property
Local shopping is easily obtained at the village of Horam or more comprehensive shopping can be found at Heathfield, Tunbridge Wells, Lewes and Eastbourne.
ACCOMMODATION:
ORIGINAL FRONT ENTRANCE: Impressive brick and oak pillar storm porch with a large bespoke wooden and glazed elegant door with ecclesiastical windows to the side, opening into a magnificent main reception hall.
MAIN RECEPTION HALL: A magnificent spacious and light area with wonderful polished ceramic travertine style flooring, antique cast iron feature radiators, in addition to a splendid large antique cast iron radiator with glove and boot warmer compartment, feature period plaster ceiling rose with ceiling light, further down lights, feature plaster period coved ceilings, beautiful leaded light window, oak door to cellar, large oak character door to additional outside entrance to the reception hall. Further large panelled doors leading off the reception hall to the sitting room, study, dining room, Kitchen / breakfast room, as well as an oak door to the downstairs cloakroom.
CLOAKROOM: Approached from the reception hall by an oak door. Comprising of the continuation of the polished ceramic floor, W.C., chrome radiator, feature oval sink with chrome tap and modern style vanity unit under, mirror, frosted double glazed window.
KITCHEN / BREAKFAST ROOM: Door currently leading off the main reception hall into the existing kitchen / breakfast room that is presently arranged with an extensive range of character bespoke country style cupboard and base units with a large central island.
HOWEVER, PLEASE NOTE THE FOLLOWING: The current owner has contracted for the existing kitchen / breakfast room layout to be altered substantially and re arranged in the following manner to not only enhance and change the kitchen / breakfast room area into a more high specification modern bespoke kitchen, but to move its large Island further into a more central position in order to benefit from a wonderful and commanding outlook over the other vast open plan areas also encompassing the kitchen with the beautiful double aspect views of the gardens and grounds beyond.
Where the kitchen is moved away from its existing position, there will be a further lounge / snug room in addition to the vast more exposed double aspect lounge areas beyond the kitchen overlooking the rear gardens and grounds.
UTILITY ROOM: Approached from beyond the kitchen and its far lounge area by a wooden door, with fitted base units and sink, radiator, window with aspect to side with views of the gardens, door leading to outside.
LARGE OPEN PLAN MAIN LOUNGE ADJOING KITCHEN / BREAKFAST ROOM: A generous open plan area with light-coloured large polished ceramic tiled floors, radiators, elegant arches and high ceilings, down lights, numerous windows with beautiful views of the outside gardens, as well as French doors also leading out onto the paved sun terraces.
DINING ROOM: A large open plan room leading off beyond the kitchen / breakfast room with high ceilings, feature arches, radiators, down lights, polished ceramic light-coloured tiled floor, large window with aspect over outside landscaped gardens and grounds. Doorway leading back to the main reception hall.
SITTING ROOM: Approached from the main reception hall by a large wooden period door. This room also a substantial size and benefits from high ceilings and is double aspect with radiators and a feature cast iron Adam style fireplace presently gas with a period marble surround and a slate hearth. Windows with aspect to side garden and further bay window with aspect over the rear landscaped gardens. Large archway leading to study that can also be approached from the main reception hall.
STUDY: A high ceilinged room with an attractive feature turret shaped bay window with aspect over the main gravel drive and its large lawned island, radiators, ceiling light.
CELLAR: Approached from the main reception hall by an oak door, which opens to brick steps with concealed led lighting leading down to the renovated cellar area with wall wine racks, and window.
FIRST FLOOR ACCOMMODATION: Imposing wide gothic staircase leading to a large mezzanine area with door to storage cupboard and hot water tank, windows with aspect over the front circular gravel driveway and large lawned island, as well as views beyond. Further stairs to main large open plan first floor landing.
FIRST FLOOR LANDING: A large high-ceilinged area with radiators, lounge section near the access to the outside balcony area. Stunning far reaching views over the extensive grounds and beyond of the wonderful adjoining countryside.
BEDROOM ONE (MAIN SUITE) WITH ENSUITE LUXURY BATHROOM / SHOWER ROOM: A large double sized room approached from the first-floor landing, coved high ceilings, picture rails, radiators, ceiling light, bay window with stunning far-reaching views over the gardens and adjoining countryside beyond. Door to ensuite bathroom / shower room.
LUXURY ENSUITE BATHROOM / SHOWER ROOM TO BEDROOM ONE: A large room, comprising of light coloured large tiled floor and walls, feature oval modern bath with chrome taps, chrome radiator, large heavy glazed and chrome shower with tiled walls and chrome shower control system, W.C. with concealed cistern, feature rectangular sink with chrome tap and wood effect modern vanity unit under mirror above, down lights, window with side aspect.
BEDROOM TWO: Approached from inner hall. A double sized room with coved ceiling, radiator, bay window with wonderful far-reaching views of the gardens and grounds and adjoining countryside beyond. Door to ensuite shower room.
LUXURY ENSUITE SHOWER ROOM TO BEDROOM TWO: Comprising of light coloured polished ceramic tiled floor and walls, chrome radiator, W.C. with concealed cistern, twin ceramic sinks with chrome taps and high gloss vanity units under, shaver point, mirror down lights, walk in shower with chrome control system, window with aspect over gardens.
BEDROOM THREE: Approached from the first-floor landing. A high ceilinged double sized room with a feature turret shaped bay window with aspect over the front drive and gardens and views beyond, radiator, ceiling light, picture rails.
BEDROOM FOUR: Approached from inner hall off first floor landing. A double sized double aspect room with high coved ceilings, fitted bespoke open style wardrobes, radiators, down lights, windows with aspect over front gardens and beyond of the countryside.
BEDROOM FIVE; A double sized room, with high coved ceilings, radiators, bespoke fitted oak open style wardrobes, cast iron feature fireplace, window with aspect over gardens.
LUXURY FAMILY BATHROOM / SHOWER ROOM: Approached from inner hall off the first-floor landing. Comprised of light coloured polished ceramic tiled floor, W.C., large bath with tiled sides, heavy glazed and chrome fronted shower with chrome shower control system, feature wall mounted wash basin with chrome tap, shaver point, chrome radiator, extractor fan, window with aspect over gardens.
SECOND FLOOR ACCOMMODATION: Stairs from first floor landing leading to further large second floor mezzanine area with windows enjoying a fabulous aspect over the front grounds and beyond of the adjoining countryside. Further stairs leading to second floor landing.
SECOND FLOOR LANDING: With doors leading off to bedrooms six, seven , eight and nine.
BEDROOM SIX: ( has been used as a mini cinema room ) A double sized room with down lights, feature old fireplace, radiator, very large eaves walk in storage cupboard which could possibly become a further ensuite subject to planning. Window with beautiful aspect over rear gardens and grounds, as well as beyond of the adjoining countryside.
BEDROOM SEVEN: A double sized room with feature old fireplace, down lights, radiator, eaves storage, down lights, window with aspect over the gardens and grounds with further views beyond of the adjoining countryside.
BEDROOM EIGHT: A double sized room with down lights, radiator, window with aspect over the gardens and grounds with views beyond of the adjoining countryside.
BEDROOM NINE: A small double sized room with radiator, cast iron fireplace, window with aspect to side garden and grounds beyond, door to turret small shaped playroom.
OUTSIDE: This fabulous lathe 19th century Victorian country house estate has approximately 28 acres of land comprising of formal mature landscaped gardens, grazing paddocks and beautiful ancient bluebell woodlands with incorporated old nature paths. In addition, the property also benefits from an all-weather tennis court and a very large detached two storey three bay brick-built garage with an exterior staircase leading to a substantial sized open plan area for either use as a large home office business or conversion into a staff or guest apartment / holiday letting unit.
FRONT FORMAL GARDENS: Arranged as a large central lawned island encircled by an encompassing gravel drive with parking areas leading off. Beyond the far side of the front garden is the ancient woodland and access to one of the main large grazing meadows.
RIGHT HAND SIDE GARDEN: Approached from beyond the front gravel drive parking bay and laid to lawn with the ancient woodland running parallel and leading to the rear gardens.
LEFT HAND SIDE GARDEN: Approached beyond the gravel parking bays by the detached triple garage two storey building and laid to lawn leading to the side grazing paddock beyond the stable block. (PLEASE NOTE THAT THERE IS CURRENTLY PLANNING PERMISSION FOR A MORE LUXURIOUS STABLE COMPLEX AS PART OF THE 13,000 SQUARE FOOT GEORGIAN MANSION ARCHITECT DESIGNS).
REAR FORMAL GARDENS: Beyond the extensive pave sun terrace the property enjoys elegant and impressive grounds that include beyond the lawn a fabulous croquet level grass area with brick boundary walls and pathways leading down to the all-weather tennis court.
The rear gardens also enjoy a variety of sectioned areas with mature specimen shrubs and trees that have incorporated areas to relax and walk through whilst enjoying the beautiful views.
WOODLAND: Predominantly these run to the right side of this property and have charming nature trail paths initially created by the Victorian owners many years ago. Roaming in the lovely bluebell woods are sometimes wild Deer, although there is stock fencing around the boundaries preventing any other type of access. There are also believed to be no public footpaths or rights of way across the woodland and grounds.
GRAZING PADDOCKS AND MEAOWS: There are numerous paddocks and two of these run along the outer driveway, with the larger of the two paddocks circling back to the woodland areas. There is a further large paddock beyond the stable area which lends itself for having an all weather menage crated subject to planning. There is also an opportunity to create an opening directly onto the adjoining bridleway which goes near to this paddock’s boundary.
Therefore, the location of the property and its makeup of land and grounds makes this country estate ideal for equestrian use and enhancement.
Important Information
- This is a Freehold property.
- EPC Rating is E
Property Ref: FAN_FAN210027
Similar Properties
6 Bedroom Detached House | Asking Price £2,500,000
SEE THE PROPERTIES 360 DEGREE VIRTUAL TOURS HERE OR AT FOLEY AND NEVILLE WEBSITE.
5 Bedroom Detached House | Guide Price £2,250,000
GUIDE PRICE: £2,250,000-£2,500,000

Neville & Neville (Hailsham)
Cowbeech, Hailsham, East Sussex, BN27 4JL
How much is your home worth?
Use our short form to request a valuation of your property.
Request a Valuation
