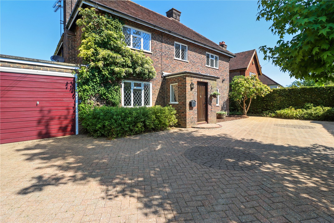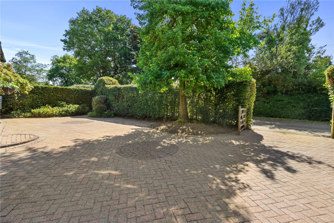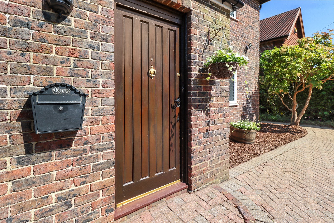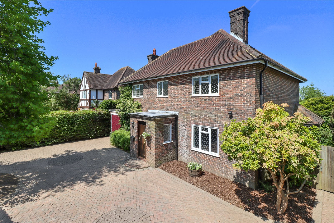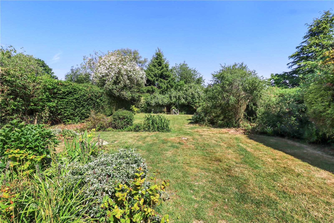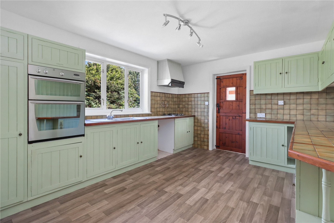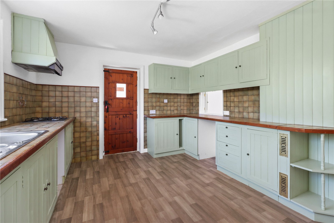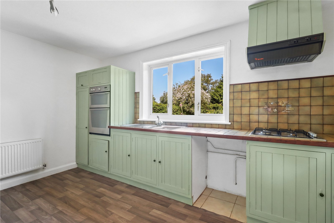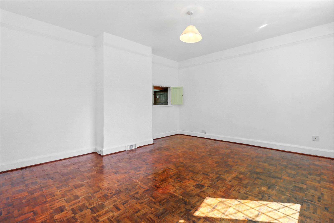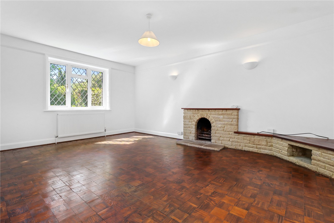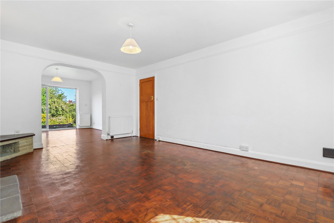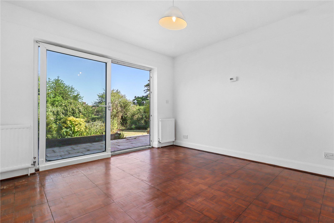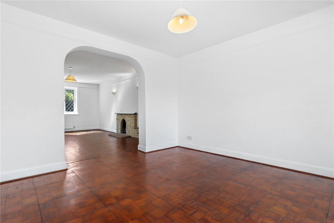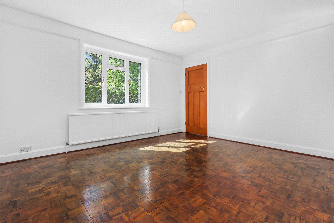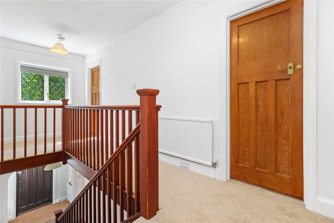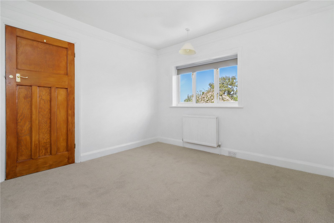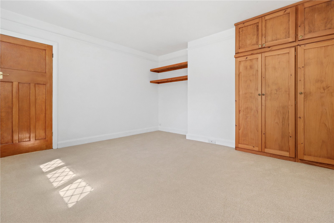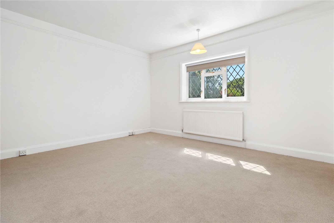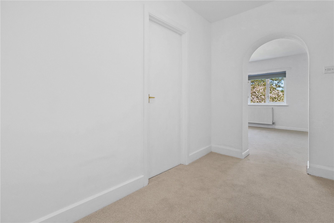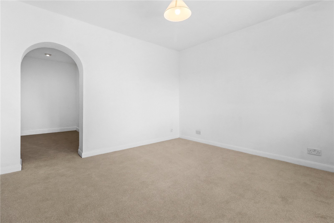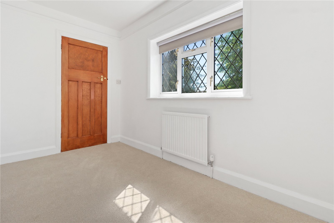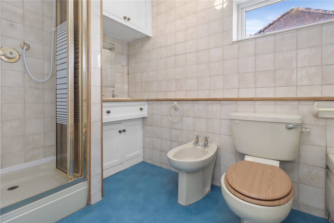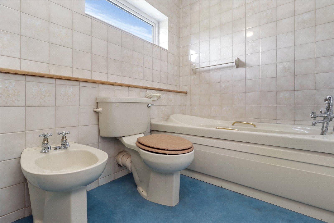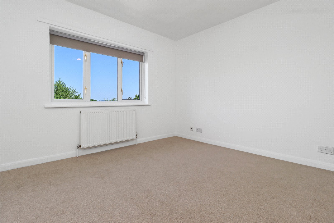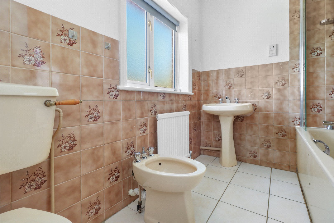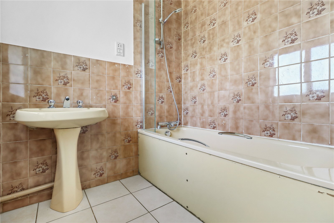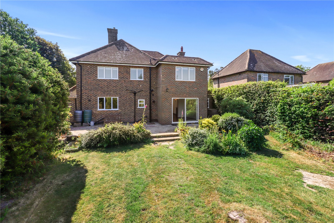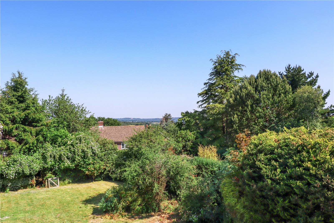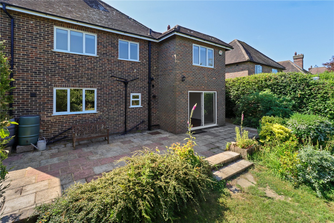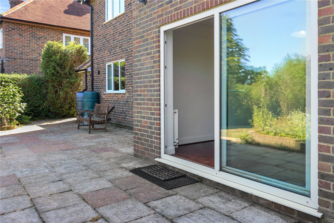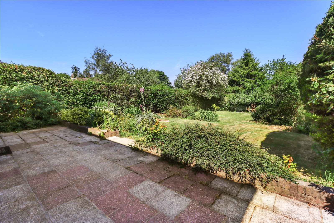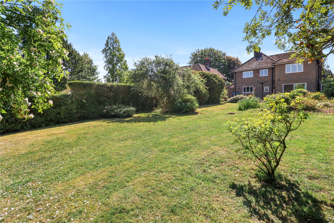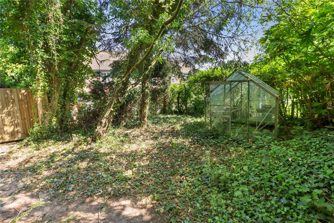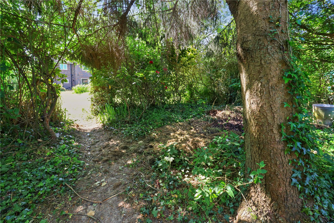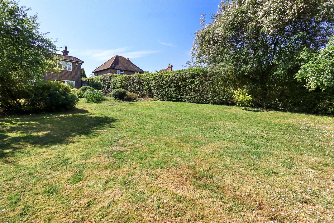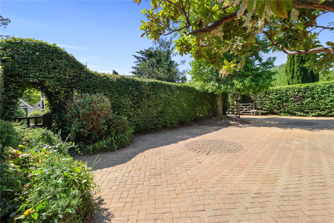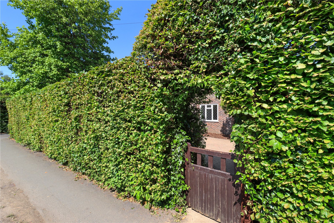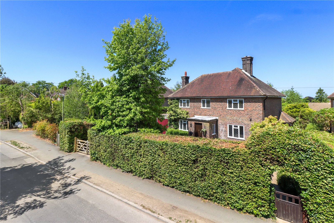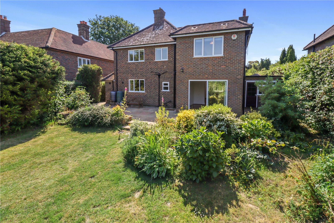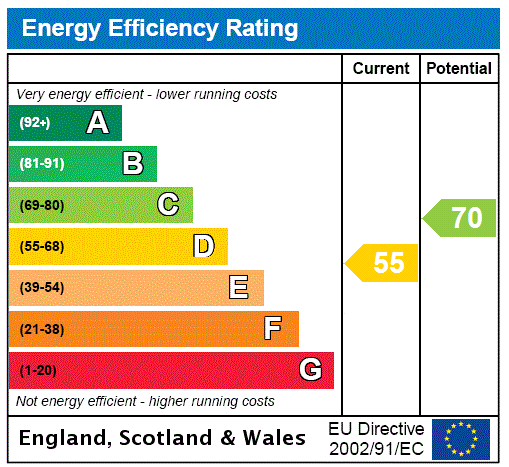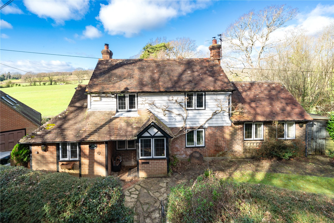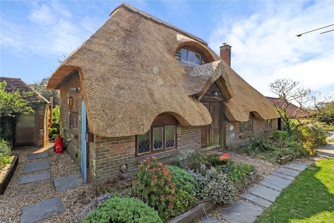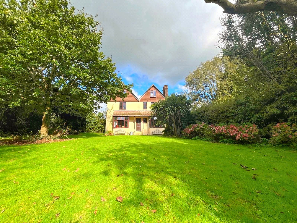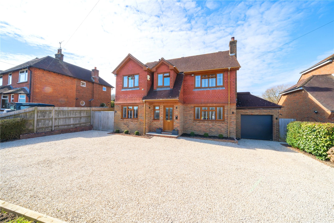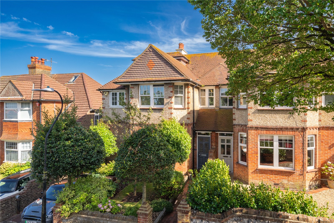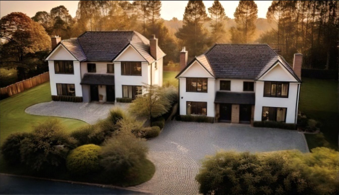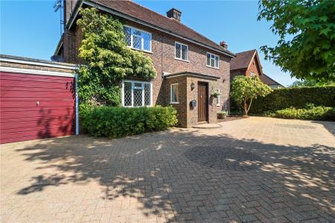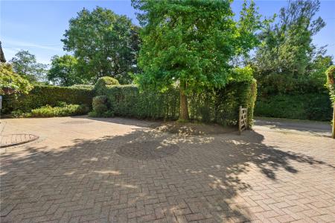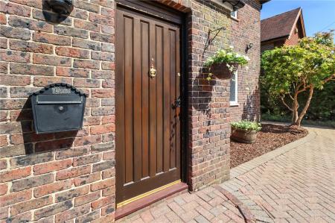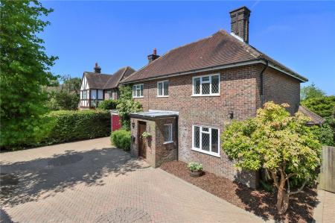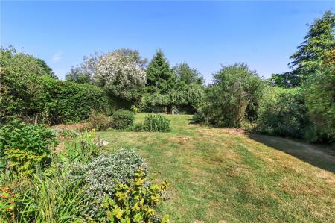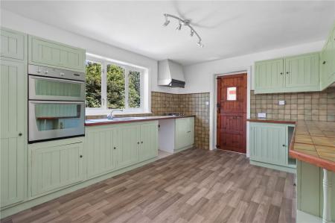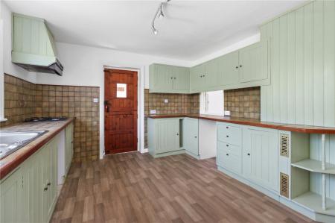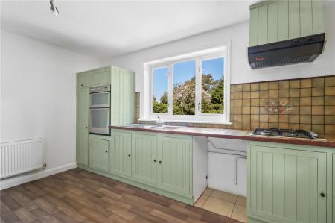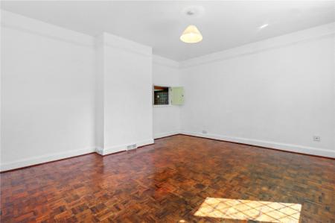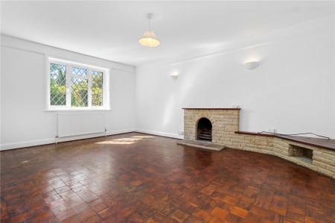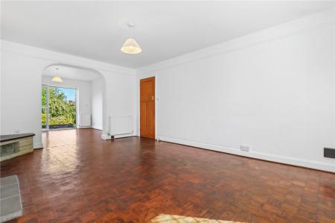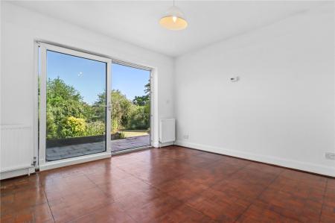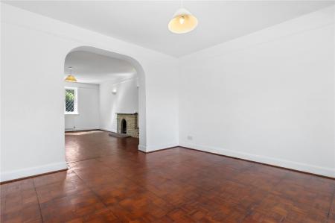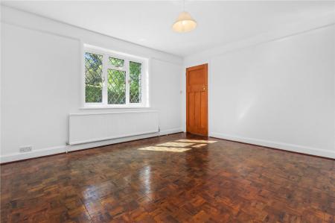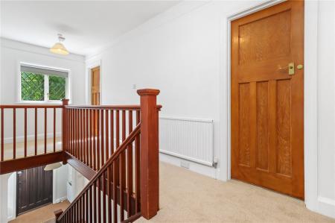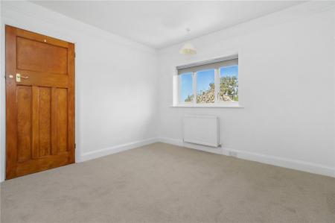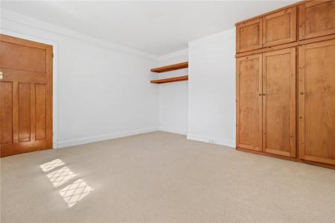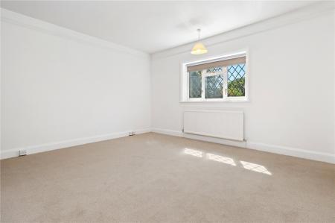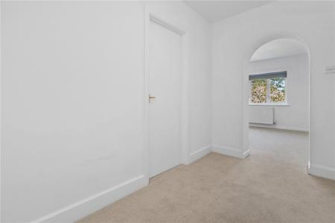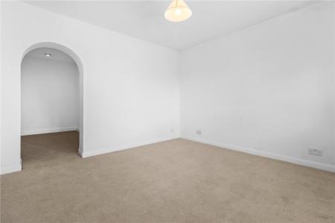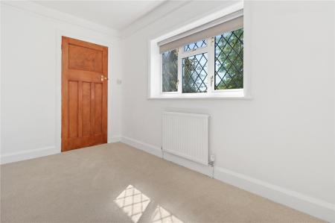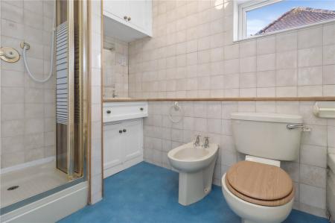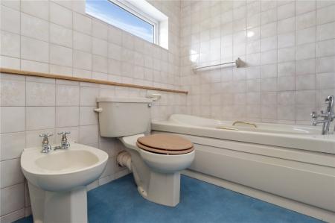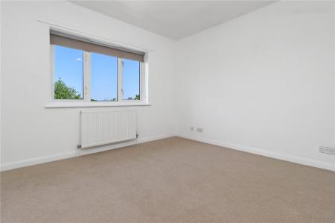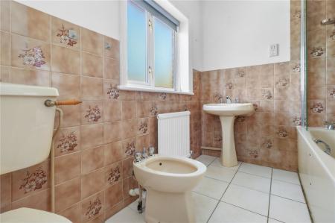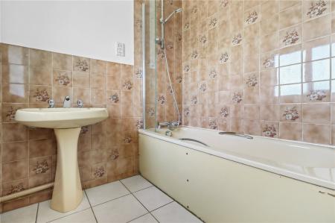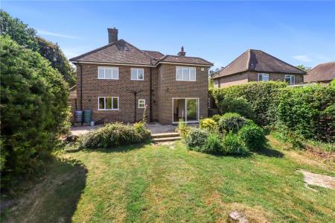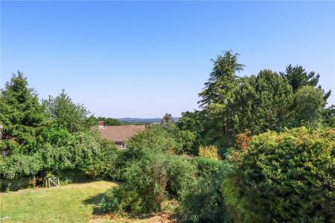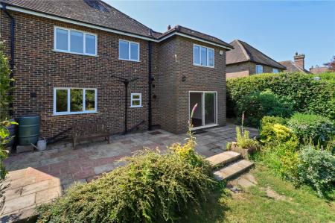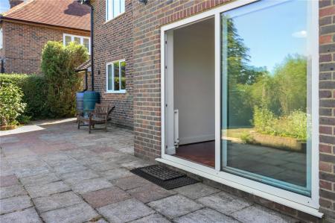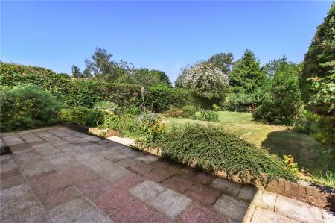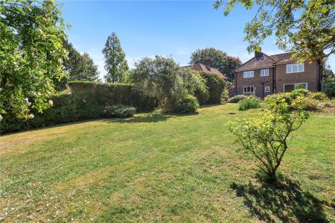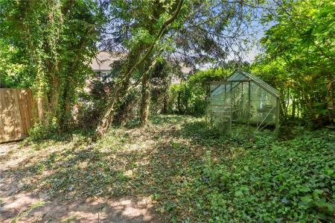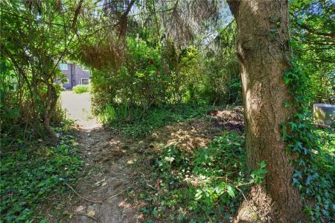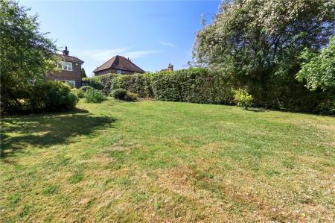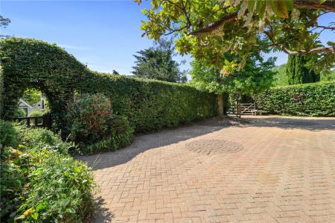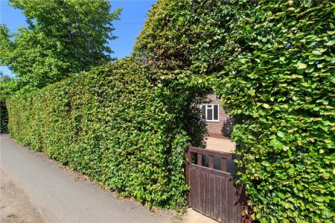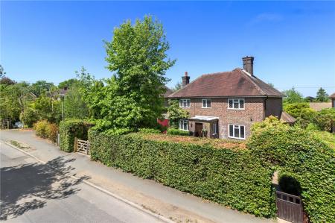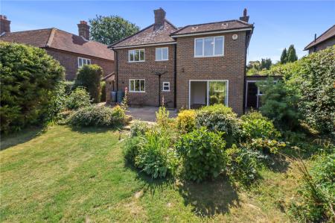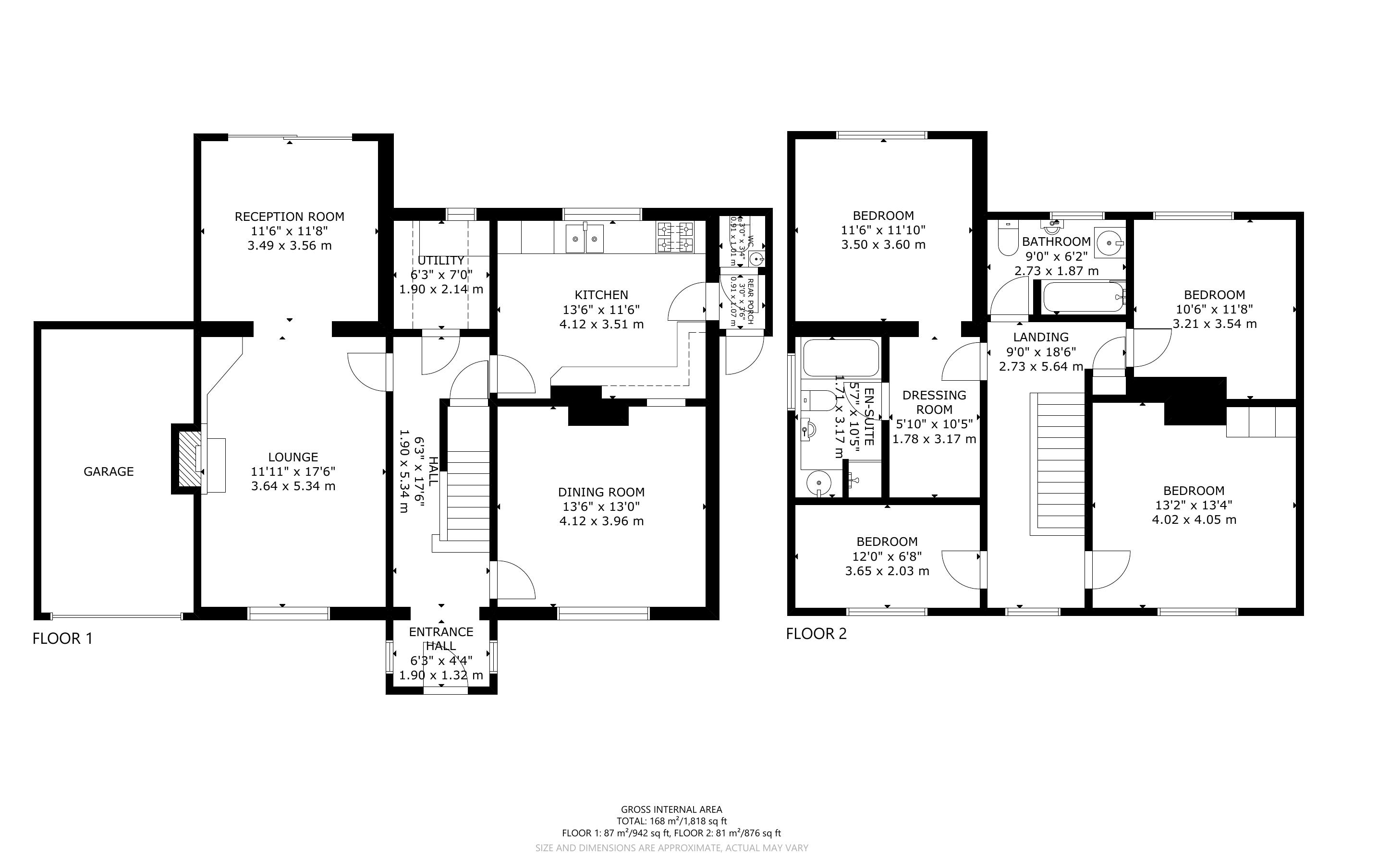4 Bedroom Detached House for sale in East Sussex
GUIDE PRICE £775,000 TO £800,000
PLEASE VIEW OUR VIRTUAL TOUR HERE OR ON OUR WEBSITE www.nevilleandneville.co.uk
MAIN SPECIFICATIONS: CHARMING 4 BEDROOM DETACHED HOUSE, 3 RECEPTION ROOMS, KITCHEN / BREAKFAST ROOM, UTILITY ROOM, TWO BATHROOMS / SHOWER ROOMS, DOWNSTAIRS CLOAKROOM AND SIDE PORCH, FRONT ENTRANCE PORCH, GOOD SIZED HALLWAY, SITTING ROOM, DINING ROOM, FURTHER RECEPTION ROOM, FIRST FLOOR LANDING, 3 DOUBLE BEDROOMS INCLUDING MASTER BEDROOM WITH ENSUITE, BEDROOM 4 IS A LARGE SINGLE/HOME OFFICE. PRIVATE FRONT DRIVEWAY PROVIDING PARKING FOR A NUMBER OF CARS, ATTACHED GARAGE, LARGE REAR GARDEN, GAS CENTRAL HEATING, DOUBLE GLAZED
This elegant and solidly built detached four-bedroom family residence enjoys excellent and spacious proportions, which are ideal for either a young or mature family. This property comprises of 3 double bedrooms and one single bedroom. The property has two bathrooms, (one en-suite to the master bedroom) as well as a downstairs cloakroom and side porch. There are a variety of reception rooms, including a dining room, a sitting room, a further Reception room and a kitchen / breakfast room. The main kitchen has a range of fitted appliances and further space for more if required. A separate utility room compliments the kitchen and provides further spaces for additional appliances. The whole house is double glazed and enjoys gas central heating. Outside the property has a private driveway to the front, which can provide off street parking for a number of cars in addition to the attached garage. To the rear of the property there is generous sized mature garden and patio which enjoys a sunny aspect and the potential for alfresco dining.
SITUATION: Located approximately halfway up Mill Road, this excellently proportioned detached 4 bedroom residence is ideally located within easy walking distance of Heathfield high street. This popular East Sussex town has a wide variety of shopping facilities including the major brands of Waitrose, Sainsbury’s, Co-op and Tesco. These well-known high street names are complimented by many respected and well-established independent trading companies and restaurants.
Heathfield and the surrounding area has an excellent range of Primary and Secondary Schools in the state and private sector.
Transport links from Heathfield town centre are considered very good for those wishing to commute to London and elsewhere. For the Victoria Line, there is Buxted Station which is only 6.8miles away and approximately only a 14 minute drive. Those preferring to use the London Charing Cross line, can alight either from Stonegate or Etchingham, both within about a 13 minute drive of Heathfield. The interlinked local road networks are also able to provide considerably quick access to London and Coastal areas by car. Local bus services run to Tunbridge Wells, Eastbourne and Uckfield. Buses run from bottom of the road.
ACCOMMODATION:
FRONT ENTRANCE PORCH: Panelled wooden door leading to internal entrance porch with woodblock flooring, double aspect with double glazed leaded light windows to the left and right sides overlooking front garden, radiator and telephone point.
MAIN HALLWAY: with the continuation of the woodblock flooring, radiator, picture rails, two ceiling lights, wood panelled staircase with an original feature wooden door opening to the under stairs walk-in cupboard with access to the electrical meters and fuse system.
KITCHEN / BREAKFAST ROOM: 13’6 x 11’6 Approached by original feature wooden door from main hall with extensive range of wooden cupboards and base units, tiled worksurfaces, side display cupboards, tiled splashbacks, fitted 1 ½ stainless sink unit with side drainer and chrome mixer tap, fitted electric oven and grill, fitted gas 4 ring hob, twin wooden serving hatch doors to dining room, integral space for a further appliance, vinyl flooring, spot lights to ceiling, triple paned double glazed window overlooking rear landscaped garden, wooden door leading to side entrance porch and downstairs cloakroom.
SIDE ENTRANCE PORCH / DOWNSTAIRS CLOAKROOM: Also approached from front garden by original feature wooden door. Quarry tiled floor, ceiling light, original wall mounted wooden and iron feature coat hangers, wooden door to cloakroom, comprising, low level WC, wall mounted wash hand basin with hot and cold taps, tiled surrounds and half level tiled walls, extractor fan, tiled floor.
UTILITY ROOM: 7’2 x 6’2 Approached from main hall by original feature wooden door, with tiled floors, wall mounted modern gas central heating and hot water boiler, spaces and points for washing machine and dryer, space for large fridge freezer, fitted wooden work surfaces, ceiling light, double glazed window with aspect over rear garden.
DINING ROOM: 13’6 x 13’1 Approached from main hall by original feature wooden door, with wood block flooring, radiator, picture rails, serving hatch from kitchen, ceiling light, double glazed leaded light window with aspect over front garden.
SITTING ROOM: 18’1 x 12’1 Approached from main hall by original feature wooden door, with woodblock flooring, stone fireplace with further matching stone and wooden display/TV plinth, two radiators, twin ceiling lights, picture rails, double glazed leaded light window with aspect over front garden, extending through leading to Reception room 3.
Reception Room 3: 11’7 x 11’7 Approached from sitting room with continuation of woodblock flooring, radiator, ceiling light, large full length double glazed window overlooking rear garden and sliding double glazed door opening to rear garden sun terrace.
FIRST FLOOR ACCOMMODATION:
FIRST FLOOR LANDING: Stairs from main entrance hall with original wooden balustrading leading to generous sized first floor landing with , radiator, two ceiling lights, double glazed leaded light window overlooking front garden, original wooden feature door to airing cupboard with hot water cylinder, further linen cupboard over, ceiling fitted loft hatch for attic storage area.
MASTER BEDROOM SUITE / BEDROOM ONE: 11’7 x 11’7 Approached by original feature wooden doorway to main bedroom area with radiator, ceiling light, picture rails, triple paned double glazed window with beautiful views over rear landscaped gardens and distant views.
ENSUITE BATHROOM: Approached from landing with fully tiled walls, fitted panelled bath with tiled surrounds, chrome mixer tap with shower attachment, low level WC, fitted wash basin with chrome taps, tiled surrounds, fitted cupboards above and below, fitted radiator, ceiling lights.
BEDROOM TWO: 13’5 x 13’1 Approached by original feature wooden door, picture rails, radiator, fitted wardrobe, fitted shelving, ceiling light, double glazed leaded light window overlooking front landscaped gardens.
BEDROOM THREE: 11’6 x 10’10 Approached by original feature wooden door, with picture rails, radiator, small fitted cupboard, ceiling light, double glazed window overlooking beautiful rear landscaped gardens with distant views.
BEDROOM 4: 12’1 x 6’9 Approached by original feature wooden door, with picture rails, fitted storage cupboards, telephone points, ceiling light, radiator, double glazed leaded light window overlooking front garden and driveway. Possibly used as an office.
FAMILY BATHROOM: Approached by original feature wooden door, with tiled floors and half tiled walls, fitted large panelled bath with chromed mixer tap and shower attachment, low level WC, pedestal wash basin with chrome mixer tap, radiator, ceiling light, double glazed window overlooking beautiful rear landscaped garden.
GARAGE: 18’5 x 9’6 The garage is attached to the left side of the main property and is approached by a single up and over door, with light and power points. Ideal for extra storage, home hobby or DIY repairing in addition to garaging of motor vehicles.
OUTSIDE SPECIFICATIONS:
FRONT OF PROPERTY: The property has a private entrance off Mill Road through twin wooden gates, which open onto an attractive brick paved driveway, providing parking for a number of cars and turning area. This is in addition to an attached garage with up and over metal door. To the front and sides of the drive are well stocked shrub borders and mature hedging.
REAR GARDEN: This enchanting and substantial sized mature garden is laid mainly to lawn and enjoys a lovely sunny aspect. There is an impressive range of specimen trees and a variety of shrubs and flower borders, as well as a large paved sun terrace adjoining the rear of the main house, which is ideal for alfresco dining.
COUNCIL TAX BAND F
Important Information
- This is a Freehold property.
- The review period for the ground rent on this property is every 1 year
- EPC Rating is D
Property Ref: FAN_FAN230049
Similar Properties
3 Bedroom Detached House | Asking Price £775,000
MAIN SPECIFICATIONS: A BEAUTIFUL DETACHED PERIOD GRADE II LISTED COTTAGE WITH A HUGE AMOUNT OF CHARM AND CHARACTER *HIGH...
5 Bedroom Detached House | Guide Price £785,000
GUIDE PRICE: £785,000 - £799,950

Neville & Neville (Hailsham)
Cowbeech, Hailsham, East Sussex, BN27 4JL
How much is your home worth?
Use our short form to request a valuation of your property.
Request a Valuation
