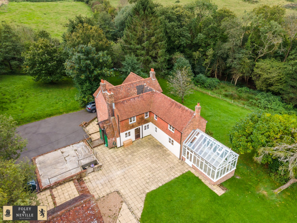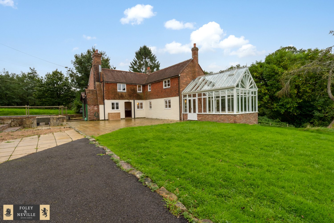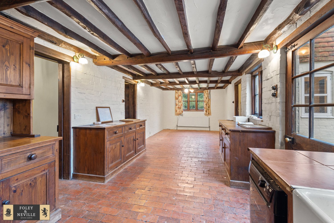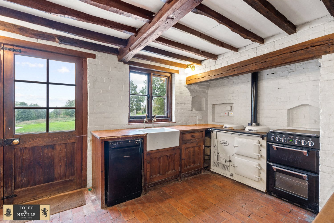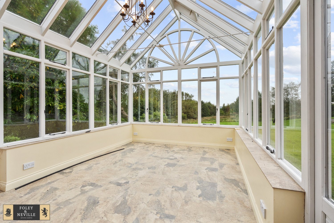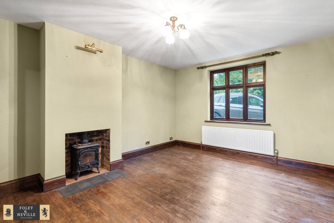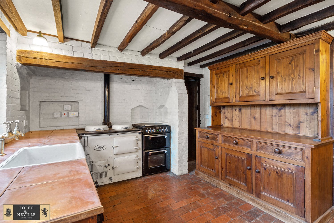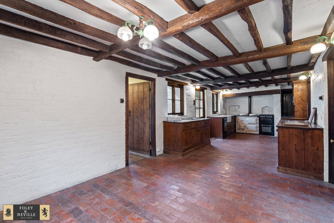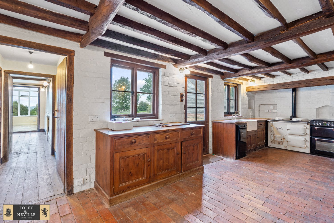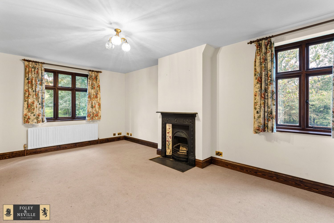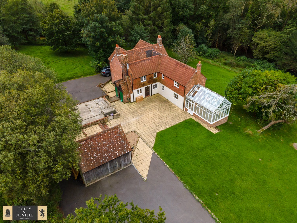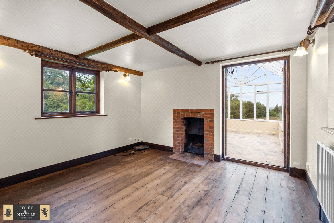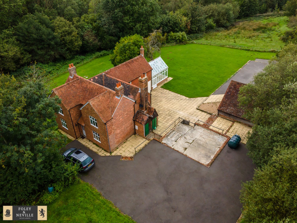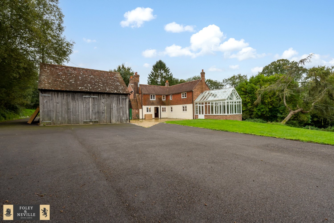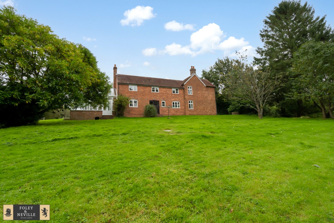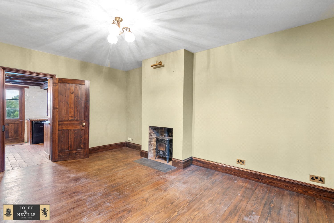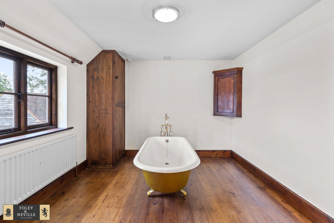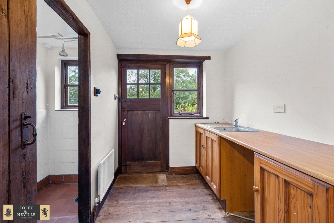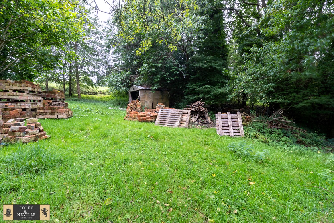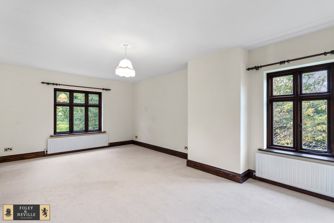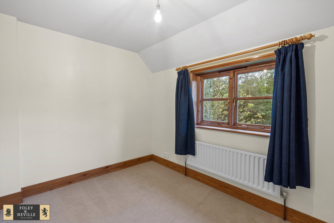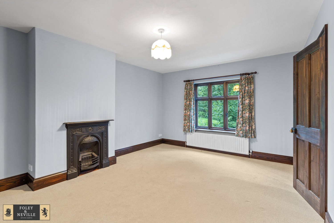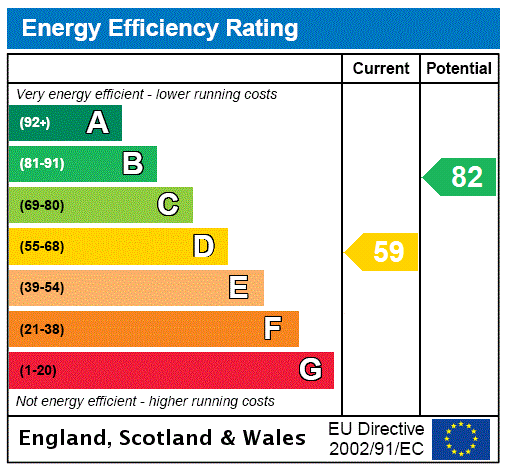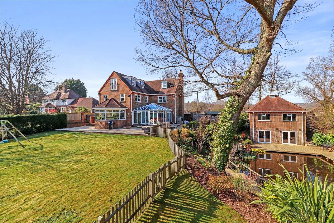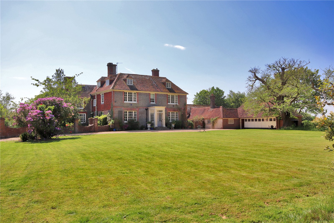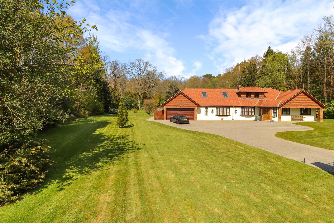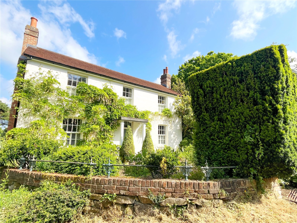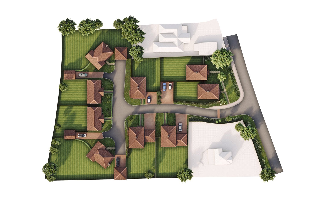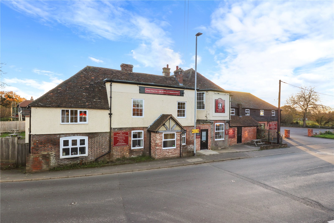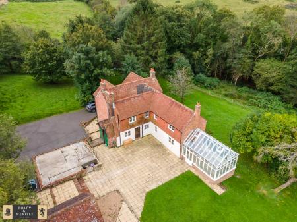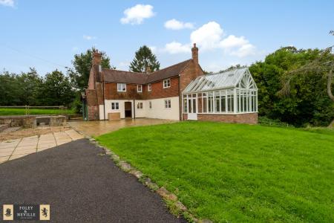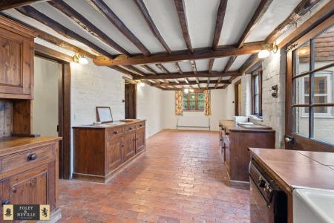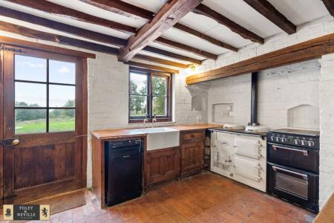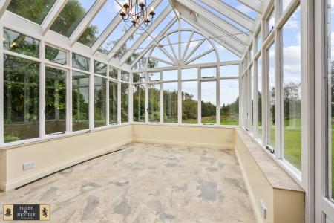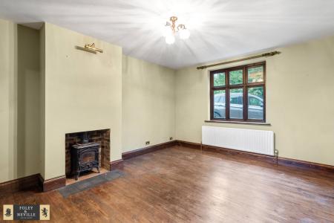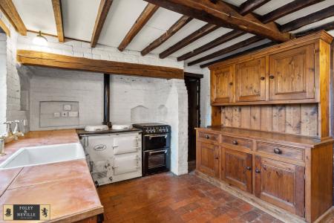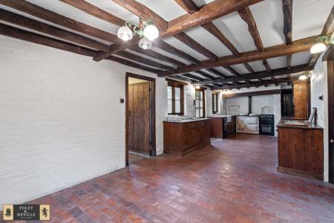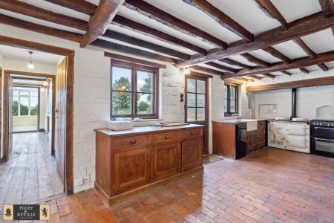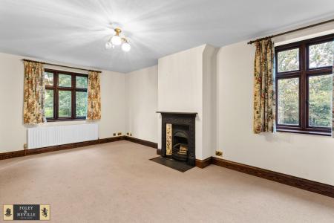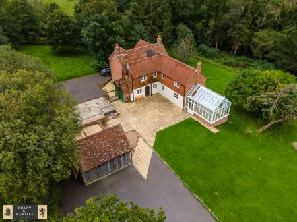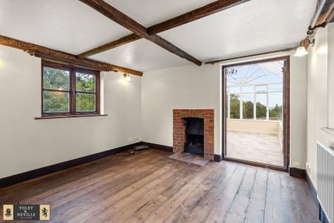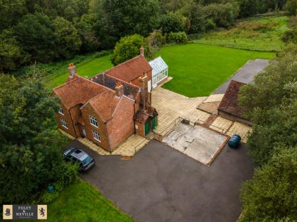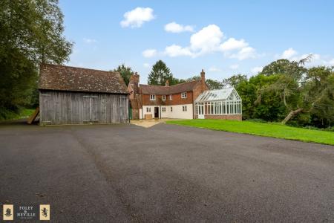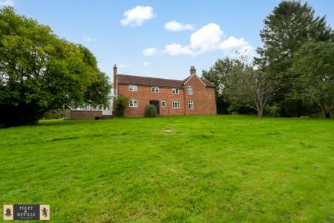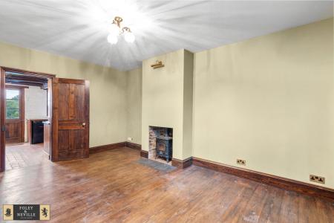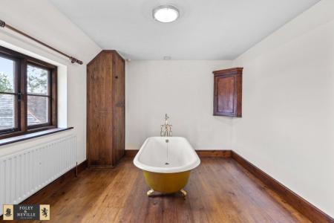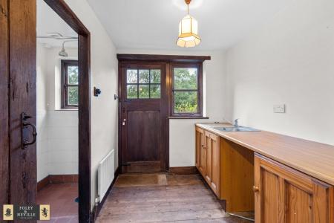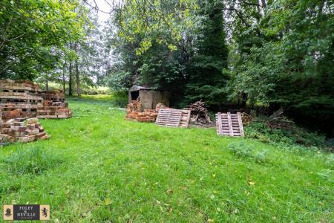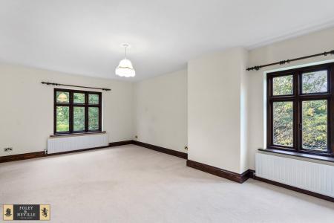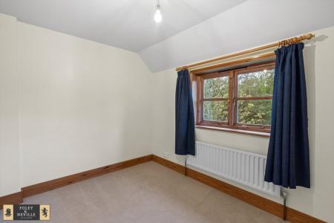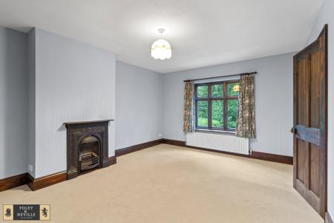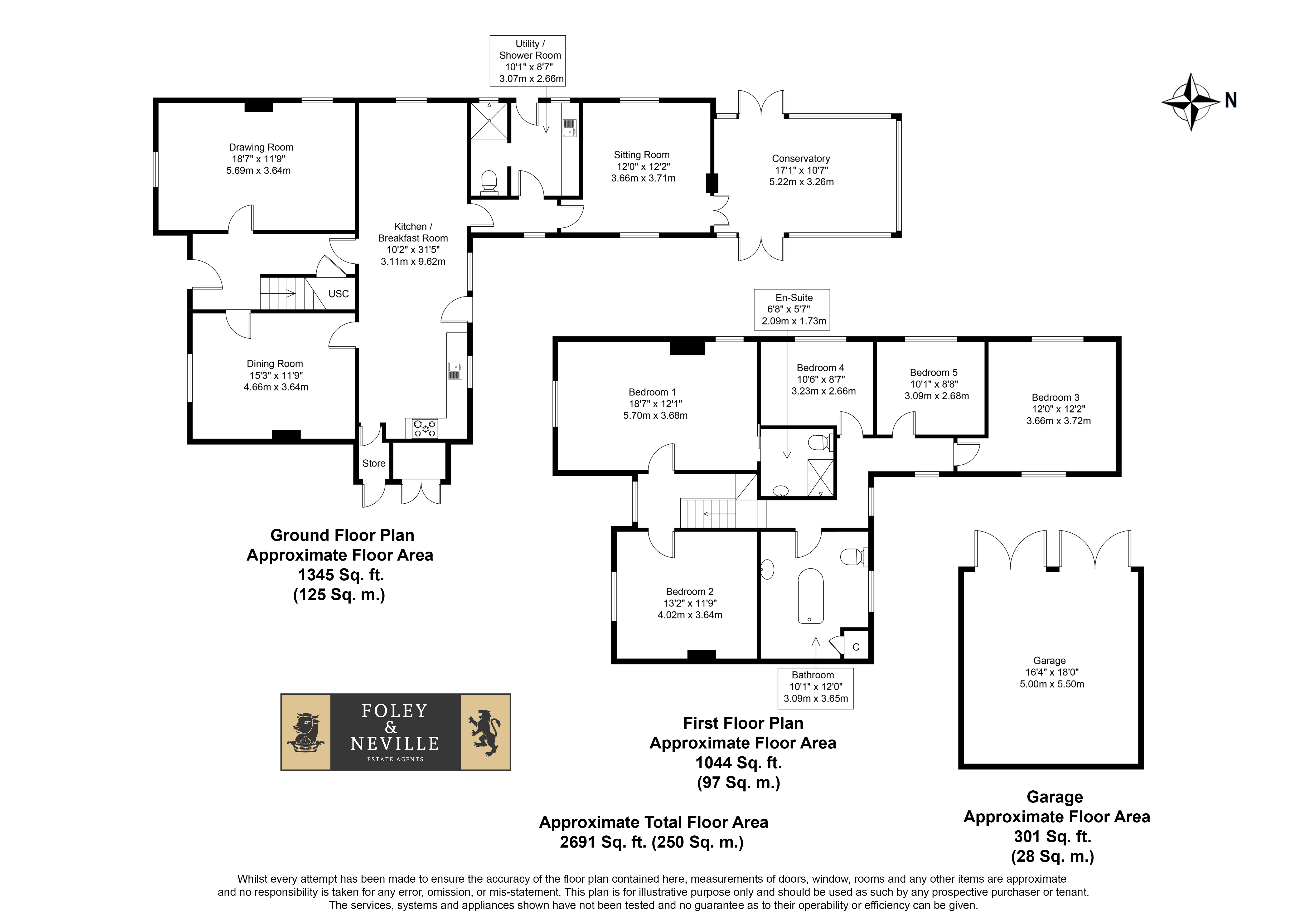5 Bedroom Detached House for sale in East Sussex
MAIN SPECIFICATIONS: AVAILABLE AS A WHOLE ON IN 3 SEPARATE LOTS * LOT 1= A DETACHED FIVE BEDROOMED CHARACTER FARMHOUSE WITH 5 RECEPTION ROOMS GARAGING AND OUTBUILDINGS CURRENTLY BEING SOLD WITH 4.24 TO 4.5 ACRES, YET WITH A TOTAL OF APPROXIMATELY 17.77 ACRES (TBV)THAT COULD POSSIBLY BE INCLUDED BY SEPARATE NEGOTIATION IF SOLD WITH ALL THREE LOTS *
LOCATED AT THE END OF ITS OWN LONG PRIVATE DRIVE LEADING OFF NEWICK LANE BETWEEN HEATHFIELD AND MAYFIELD * LOT 1= 5 BEDROOM FARMHOUSE WITH APPROX 4.24 TO 4.5 ACRES GUIDE £1,350,000 * LOT 2= GRAZING PADDOCKS OF APPROXIMATELY 7.79 ACRES GUIDE £300,000 * LOT 3= GRAZING LAND WITH POTENTIAL FOR RESIDENTIAL DEVELOPMENT AND ALSO WITH EXISTING BARN OF CIRCA APPROXIMATELY 5.5 ACRES GUIDE £500,000 TBV.
DESCRIPTION: LOT 1 = A rare opportunity to purchase a five bedroomed detached farmhouse located at the end of a long private drive with five reception rooms and approximately 4.24 - 4.5 acres of gardens, woodland, paddocks, pond (TBV) and with a stream running through the bottom area below, as well as the option to purchase two further lots of land, being LOT 3 of approximately 5.5 acres (grass paddocks possibly with residential development potential (SUBJECT TO A RESIDENTIAL OVERAGE) and LOT 2 of 7.79 of acres (grass paddocks TBV SUBJECT TO A RESIDENTIAL OVERAGE).
LOT 1=The main farmhouse also has a detached heritage style barn / garage and the base for another outbuilding still in existence. Surrounding the property are its gardens and paddocks of circa 4.24 to 4.5 acres with a generous area to park a number of vehicles near the main house. Further beyond the garden area there are paddocks and a wooded area also with an old pond which could have potential to develop into a more formal lake for fishing subject to planning, especially as a stream runs through and to the side of this land belonging to the farmhouse.
At present, the farmhouse has a lovely old rustic red brick floor in the charming country style kitchen breakfast room, as well as a utility room / cloakroom and downstairs shower room with direct access out to the rear garden, a formal dining room, a drawing room, a sitting room, a conservatory, a reception hall, a first-floor landing, five bedrooms, the main bedroom with an ensuite shower room and a further character family bathroom. From many of the rooms are delightful views of the surrounding countryside and gardens that encompass this rural residence.
SITUATION: Located at the end of its own private drive which leads off from the sought after Newick Lane that runs between Heathfield and Mayfield, this attractive farmhouse is positioned well away from any busy roads and enjoys beautiful rural views. However, within only a short drive are the mainline train stations of Stonegate, Etchingham and Buxted, making this property perfect for a city commuter looking for a better lifestyle.
Heathfield town with its excellent shopping facilities and other amenities is also within only a short drive.
Depending upon educational needs, there is an excellent choice of reputable teaching establishments, including Beds, Battle Abbey, Skippers Hill, Mayfield School for Girls and Heathfield to name but a few.
Leisure pursuits are well catered for within the local area, with golf and tennis clubs very close by, in addition to bridleways for horse riding and exciting cycle routes amongst a never-ending labyrinth of delightful country lanes. These are further complimented by vast variety of public footpaths throughout Sussex and all the way to the South Downs.
ACCOMMODATION: From the extensive driveway and parking areas you can approach the main entrance of the farmhouse and the door to the main reception hall.
MAIN RECEPTION HALL: With radiator, old cottage doors leading off to drawing room, dining room and kitchen / breakfast room, as well as a character staircase leading off to the first-floor landing,
DRAWING ROOM: A double aspect room with fireplace, radiator, and windows with aspect to rear and side garden areas and beyond of fields and woodland.
DINING ROOM: With a feature fireplace, radiator and window overlooking surrounding garden and fields beyond and door leading to kitchen / breakfast room.
KITCHEN / BREAKFAST ROOM: A double aspect room with a fabulous character feel and styling. Comprising of bespoke wooden cupboard and base units with work surfaces over, a fitted AGA range, fitted butlers sink, high beamed ceilings, red brick floor, windows with aspect of rear garden and windows to the front gardens and views beyond, door to walk in storeroom, door to outside front sun terrace. Door to inner hallway leading to cloakroom, utility room, sitting room and conservatory.
UTILITY ROOM: With fitted units and spaces for appliances, window with aspect to rear garden. Doors leading to outside rear gardens and further door to cloakroom and downstairs shower room.
CLOAKROOM / DOWNSTAIRS SHOWER ROOM: With W,C. shower and window.
SITTING ROOM: A double aspect room with radiator and windows overlooking the rear gardens and front area and sun terrace.
CONSERVATORY: With a wonderful aspect of the surrounding gardens and views beyond, as well as twin double doors opening to both the front and rear.
FIRST FLOOR ACCOMMODATION: Character staircase leading off from the main reception hall to the first-floor landing with doors to bedrooms 1, 2, 3, 4, 5 as well as the family bathroom.
BEDROOM ONE WITH ENSUITE SHOWER ROOM: A double sized room with radiator and windows overlooking gardens and door to ensuite shower room.
ENSUITE SHOWE ROOM TO BEDROOM ONE: Comprising of shower, W.C., wash basin and radiator.
BEDROOM TWO: A double sized room with radiator and window with aspect over gardens and views beyond of the countryside.
BEDROOM THREE: A double sized double aspect room with radiator and windows enjoying aspects of the surrounding gardens and countryside.
BEDROOM FOUR: A double sized room with radiator, window overlooking the gardens and countryside beyond.
BEDROOM FIVE: A double sized room with radiator and window overlooking the garden and countryside beyond.
FAMILY BATHROOM: With a feature bath, heated towel rail / radiator, W.C., wash basin and window overlooking the garden and countryside.
OUTSIDE: Near the main farmhouse is a detached heritage style double garage / workshop as well as a further remaining base and foundations for a garden room with services originally connected and still in part.
This base and foundation could possibly lend itself for planning alteration or trade-offs for other alterations to the existing farmhouse planning.
DRIVEWAY: The property benefits from its own long private lane which leads off Newick Lane. As you pass though the lower entrance at the end of the private lane, there is an extensive tarmac parking area and driveway with gardens above and beyond, as well as wonderful views.
GARDENS: The property has mainly lawned areas encompassing the main farmhouse with a brook below to the far boundary that then leads into a wooded area that runs parallel with the further lawned gardens and grass paddock.
Below the gardens and grass paddock and within the wooded areas, there are ponds and areas suitable for a fishing lake to be created subject to planning.
TOTAL GARDENS AND GROUNDS WITH LOT 1= These are believed to be circa 4.24 acres to circa 4.5 acres (TBV). This being the case, should an interested purchaser wish to acquire more land there are two further lots available by separate negotiation subject to availability from other interested parties. LOT 2= With circa 7.79 acres currently for £300,000 currently subject to a residential overage and LOT 3= With circa 5.5 acres TBV with residential development potential subject to planning and currently with a residential overage.
Important Information
- This is a Freehold property.
- The review period for the ground rent on this property is every 1 year
- EPC Rating is D
Property Ref: FAN_FAN210091
Similar Properties
6 Bedroom Detached House | Asking Price £1,350,000
GUIDE PRICE: £1,350,000-£1,500,000
6 Bedroom Detached House | Guide Price £1,300,000
GUIDE PRICE: £1,300,000 - £1,400,000
4 Bedroom Detached House | Asking Price £1,299,994
MAIN SPECIFICATIONS: RARELY AVAILABLE AND SET IN APPROXIMATELY 1.13 ACRES OF ITS OWN BEAUTIFUL PRIVATE LANDSCAPED GARDEN...
10 Bedroom Detached House | Asking Price £1,400,000
SEE THE VIRTUAL TOUR HERE OR ON THE NEVILLE AND NEVILLE WEBSITE WWW.NEVILLEANDNEVILLE.CO.UK MAIN SPECIFICATIONS: A VER...

Neville & Neville (Hailsham)
Cowbeech, Hailsham, East Sussex, BN27 4JL
How much is your home worth?
Use our short form to request a valuation of your property.
Request a Valuation
