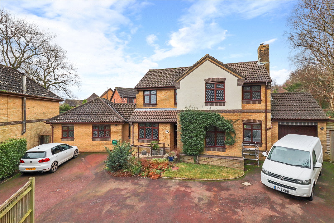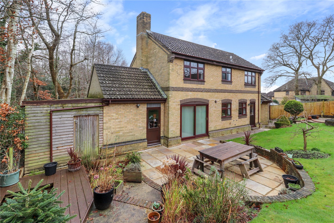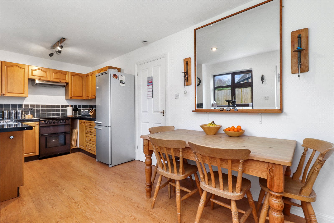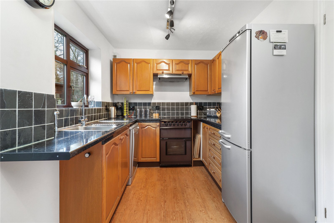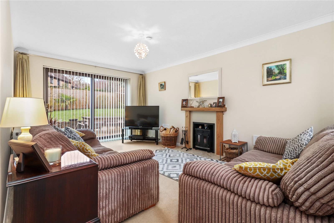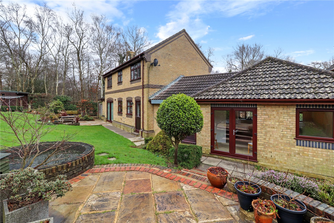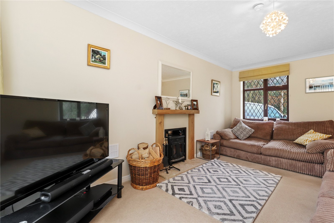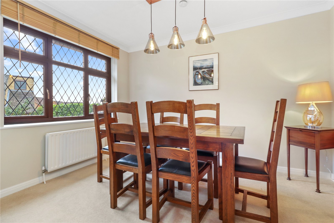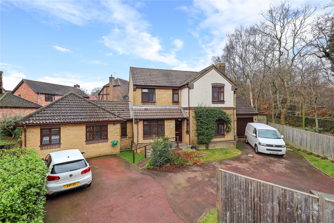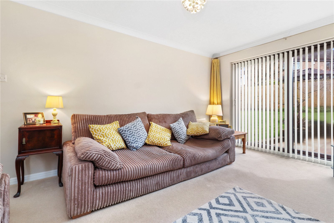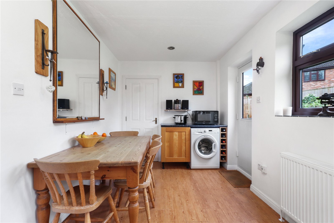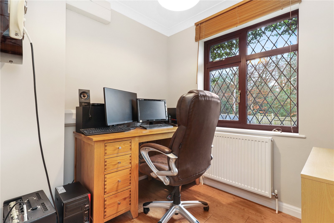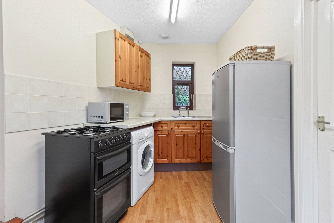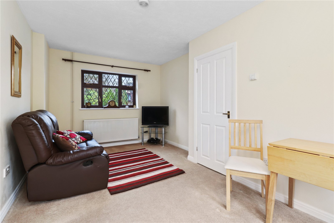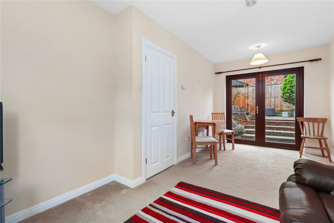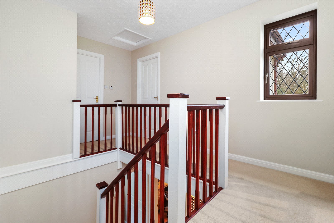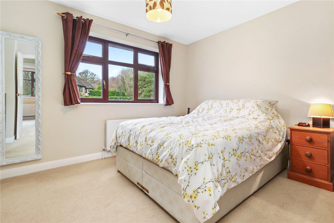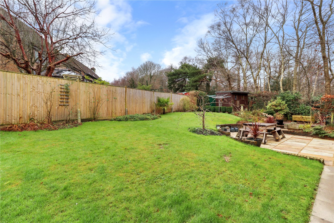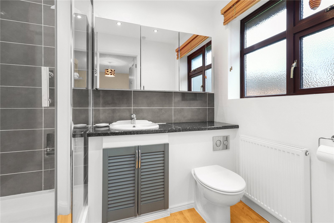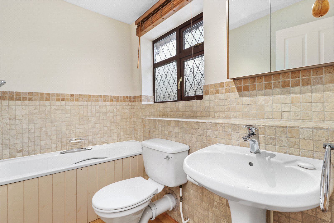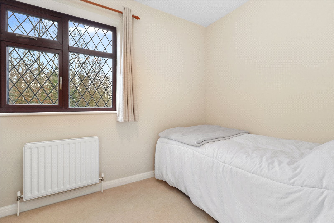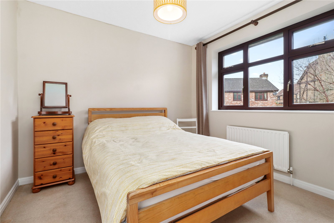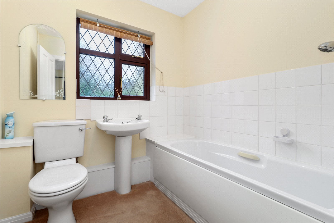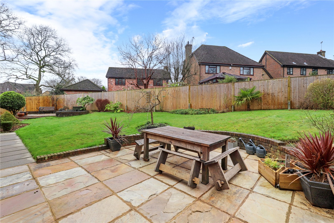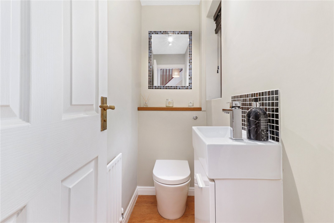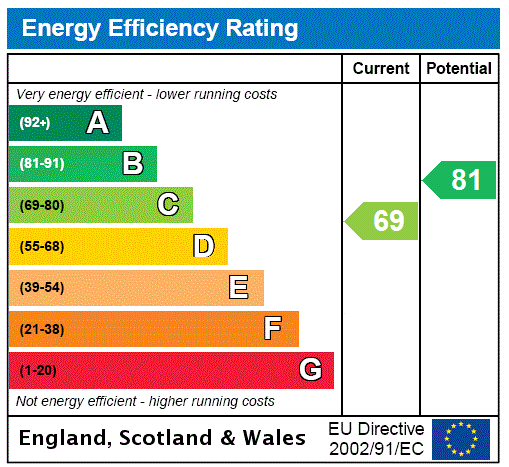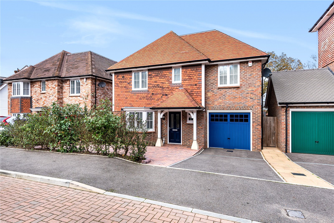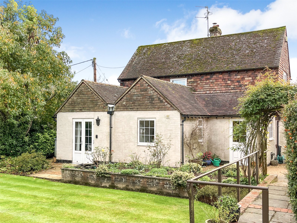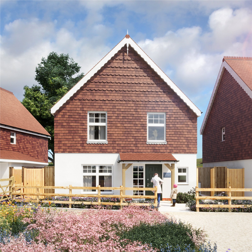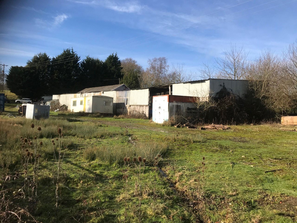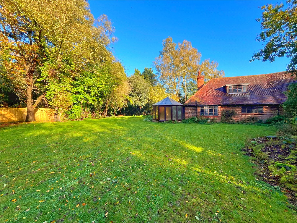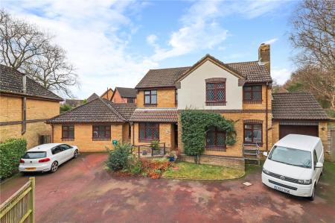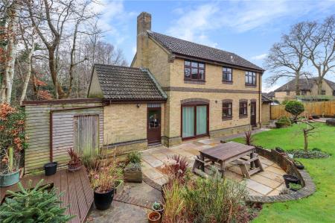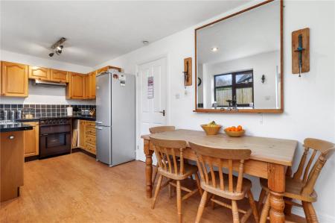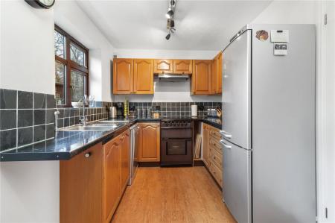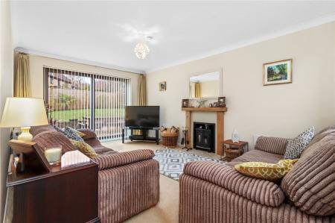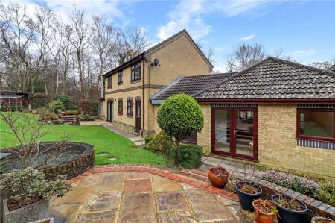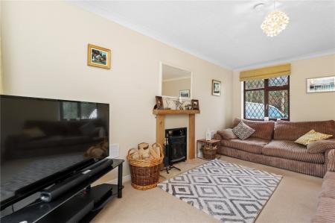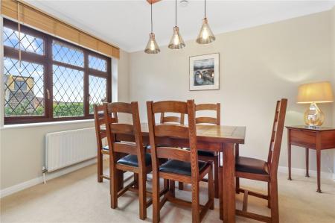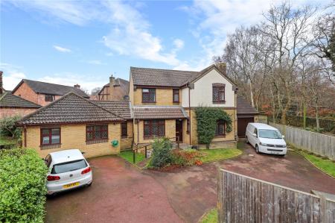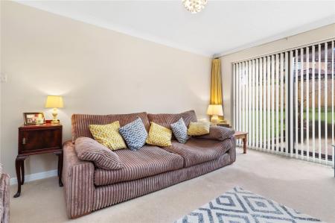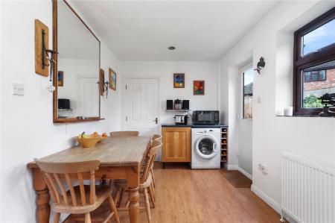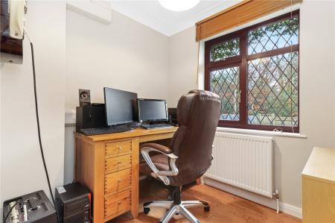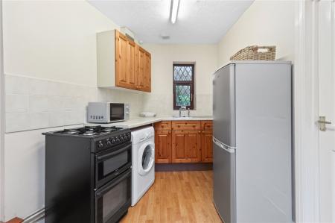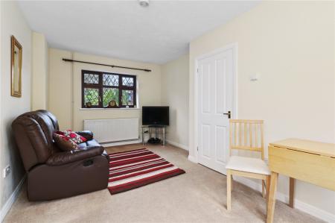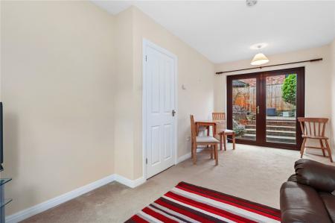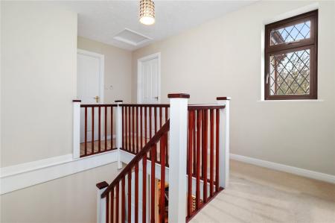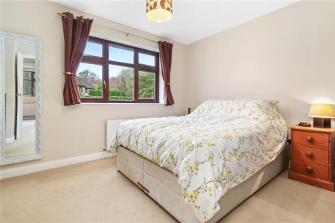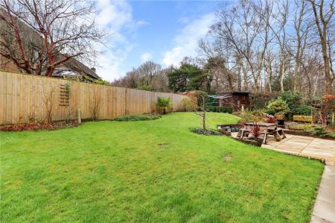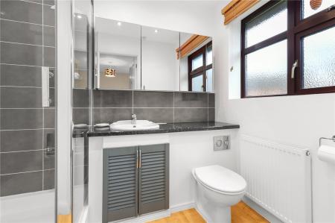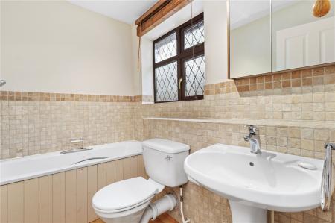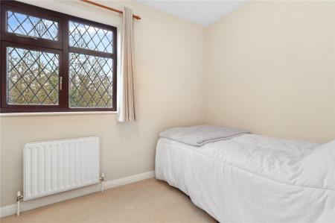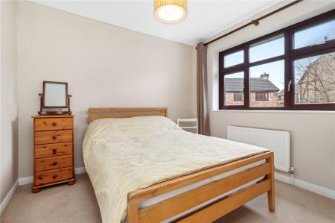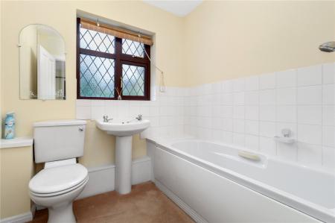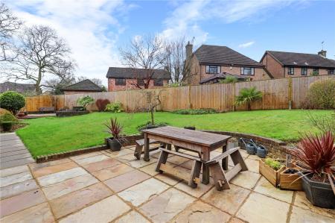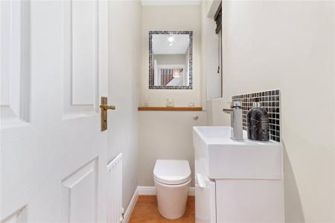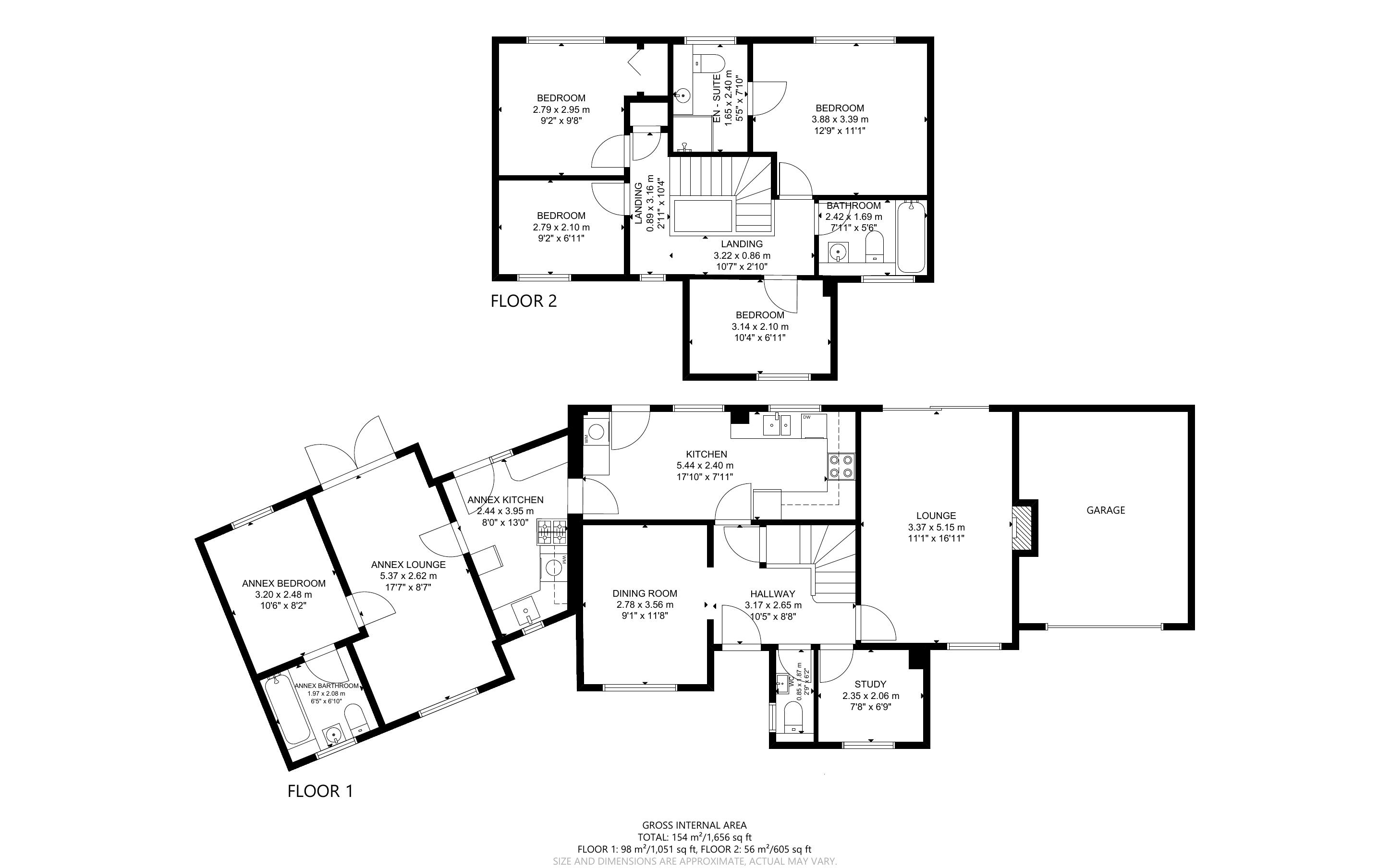5 Bedroom Detached House for sale in East Sussex
PRICED TO SELL
MAIN SPECIFICATIONS: A FOUR BEDROOMED DETACHED MODERN FAMILY HOME WITH AN ATTACHED ANNEX * OVERLOOKING HEATHFIELD PARK AND LOCATED AT THE END OF A QUIET CUL DE SAC * RECEPTION HALL * SITTING ROOM * DINING ROOM * STUDY * DOWNSTAIRS CLOAKROOM * KITCHEN / BREAKFAST ROOM * LANDING * FOUR BEDROOMS * MAIN BEDROOM WITH ENSUITE SHOWER ROOM * FAMILY BATHROOM / SHOWER ROOM * ATTACHED ANNEX ACCOMMODATION COMPRISING OF KITCHEN / BREAKFAST ROOM, SITTING ROOM / DINING ROOM, DOUBLE BEDROOM WITH ENSUITE BATHROOM * ATTACHED GARAGE * PARKING FOR A NUMBER OF CARS TO THE FRONT DRIVE * ATTACHED WORKSHOP * APPROXIMATELY A 100 FOOT REAR LANDSCAPED GARDEN * DOUBLE GLAZED WINDOWS * GAS CENTRAL HEATING * QUICK SALE PRESENTLY AVAILABLE WITH NO ONWARD CHAIN.
DESCRIPTION: A rare opportunity to purchase a modern detached four bedroomed home with a purpose-built ground floor attached annex for an elderly relative or teenager.
The whole property is offered for sale in good decorative order and benefits from a large rectangular shaped rear landscaped garden of approximately 100 feet in width. Furthermore, the property also has an extensive sized front driveway for a number of cars, as well as an attached garage and workshop.
The main house enjoys views over parts of Heathfield Park and the accommodation comprises of a reception hall, a cloakroom, a study, a sitting room, a dining room, a kitchen breakfast room, a first-floor landing and both a main family bathroom, as well as an ensuite shower room.
The adjoining purpose-built ground floor annex comprises of a kitchen / breakfast room, a sitting / dining room, a double bedroom and an ensuite bathroom / shower room.
Having an annex of this size on a modern town property in this particular type of setting is hard to find, so an opportunity in our opinion certainly not to miss out on and therefore we strongly recommend an early inspection to view.
SITUATION: Located at the end of a quiet cul de sac and overlooking Heathfield Park. This detached four bedroomed executive home with the benefit of an adjoining purpose-built ground floor annex enjoys a pleasant setting which is conveniently placed within a healthy walk of Heathfield town, as well as within easy reach of wonderful rural walks. In addition, the mainline stations of Buxted and Stonegate are only approximately 15 minutes away by car.
Heathfield offers a comprehensive range of shops, including both Waitrose and Sainsburys. There is also a bakery, a butchers and many other artisan shops in addition to a variety of restaurants, coffee shops and other expected required outlets and good suppliers.
Depending upon educational needs, there is an excellent variety of respected teaching institutions to choose from within the general locality. These include Mayfield School for Girls, Vine Hall, Tonbridge School for Boys, Skippers Hill, Battle Abbey and Heathfield to name but a few.
Leisure pursuits are also well catered for locally and in the general surrounding areas, including golf, horse riding, cycling, country walks and a selection of Private and Public leisure and gym facilities.
ACCOMMODATION: From the extensive sized front tarmac driveway you approach the entrance door which leads to the main reception hall.
MAIN RECEPTION HALL: With Karndean style oak effect floor, radiator, coats cupboard, coved ceiling.
CLOAKROOM: Comprising of W.C. wash basin with chrome tap, high gloss vanity unit, radiator, double glazed window.
STUDY: With attractive Karndean style wood effect floor, radiator, double glazed window with aspect to front.
SITTING ROOM: With feature fireplace with fitted wood burner and marble hearth, and wood surround, coved ceiling, radiator, double glazed window with aspect to front, further double glazed door to rear garden and sun terrace.
DINING ROOM: With feature ceiling lights, radiator, double glazed window with aspect to front.
KITCHEN / BREAKFAST ROOM: With a modern range of wooden cupboard and base units with work surfaces over, inset 1 ½ sink unit, tiled surrounds, space for dishwasher, space for fridge freezer, space for cooker, double glazed windows with aspect to rear garden, radiator, double glazed door to rear garden, breakfast area, further door leading to attached ground floor annex.
FIRST FLOOR ACCOMMODATION: From the main reception hall, a mezzanine galleried staircase leads to the first-floor landing with a double glazed window enjoying a front aspect and beyond towards Heathfield Park.
BEDROOM ONE WITH REFITTED ENSUITE: A double sized bedroom with radiator, and double-glazed window with aspect to the rear garden. Door to ensuite shower room.
ENSUITE SHOWER ROOM: Having been recently refitted and comprising of wash basin with marble effect surround, mirror cupboard, W.C., down lights, large heavy glazed shower, double glazed window.
BEDROOM TWO: A double sized room with radiator, wardrobe cupboard, double glazed window with aspect to rear garden.
BEDROOM THREE: A small double sized room, with radiator and double-glazed window with front aspect and view beyond towards Heathfield Park.
BEDROOM FOUR: A double sized room with radiator and double-glazed window with aspect to Heathfield Park.
FAMILY BATHROOM / SHOWER ROOM: Comprising of a panelled bath with shower attachment, tiled walls, pedestal wash basin, W.C., radiator, double glazed window.
ANNEX WHICH IS ATTACHED TO THE KITCHEN ON THE GROUND FLOOR: Comprising of a kitchen breakfast room, a sitting room / dining room, a double bedroom with an ensuite bathroom / shower room.
ANNEX KITCHEN / BREAKFAST ROOM: With modern range of wooden kitchen units with work surfaces over and breakfast bar, spaces for appliances, fitted sink unit, double glazed window with aspect to front and double-glazed door to rear garden. Doorway to adjoining sitting room / dining room.
ANNEX SITTING ROOM / DINING ROOM: With radiator, and double-glazed windows. Further doorway leading to the adjoining bedroom.
ANNEX BEDROOM WITH ENSUITE BATHROOM / SHOWER ROOM: A double sized room with radiator, double glazed window to rear and door to ensuite bathroom / shower room.
ANNEX ENSUITE BATHROOM / SHOWER ROOM: Comprising of a panelled bath with shower attachment, part tiling, pedestal wash basin, W.C., double glazed window, radiator.
OUTSIDE: This detached extended modern family executive home with its adjoining annex has a generous sized tarmac front driveway that provides parking for a number of vehicles. There is also a log store area and an attached single garage, as well as a further attached workshop.
GARAGE: With up and over front door, power and light points and solid floor.
ATTACHED WORKSHOP: With solid concrete floor, power and light, as well as access doors to bring through garden machinery.
REAR GARDEN: A generous sized approximately a 100-foot rectangular shaped garden with lawned areas, paved sun terraces, ornamental brick-built fishpond, further wooden garden shed, outside tap and slatted wood boundary fencing.
Important Information
- This is a Freehold property.
- The review period for the ground rent on this property is every 1 year
- EPC Rating is C
Property Ref: FAN_FAN220001
Similar Properties
4 Bedroom Detached House | Asking Price £620,000
MAIN SPECIFICATIONS: A RARELY AVAILABLE DETACHED FOUR BEDROOMED SUBSTANTIALLY ENHANCED AND TASTEFULLY RENOVATED AND EXTE...
4 Bedroom Detached House | Asking Price £615,000
MAIN SPECIFICATIONS: A DETACHED FOUR DOUBLE BEDROOMED MILLWOOD DESIGNER HOME WITH VIEWS OF THE DISTANT COUNTRYSIDE * PRE...
3 Bedroom Detached House | Guide Price £600,000
GUIDE PRICE £600,000 TO £650,000
4 Bedroom Detached House | Guide Price £650,000
GUIDE PRICE £650,000 TO £675,000
Land | Asking Price £650,000
MAIN SPECIFICATIONS: LARGE OLD REDUNDANT FARM BUILDINGS OF APPROXIMATELY 6500 SQUARE FEET WITH 14.77 ACRES OF PADDOCKS A...
3 Bedroom Semi-Detached House | Guide Price £650,000
GUIDE PRICE £650,000 to £695,000

Neville & Neville (Hailsham)
Cowbeech, Hailsham, East Sussex, BN27 4JL
How much is your home worth?
Use our short form to request a valuation of your property.
Request a Valuation
