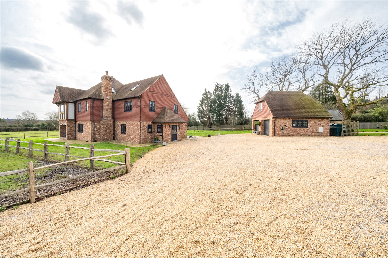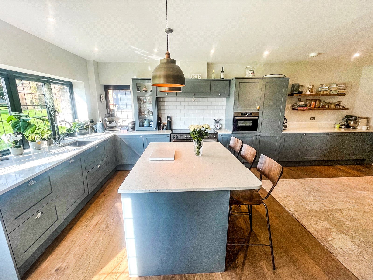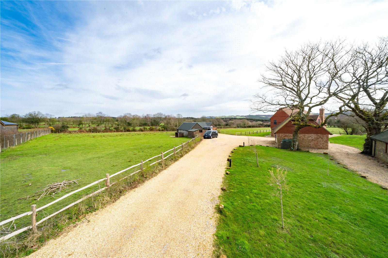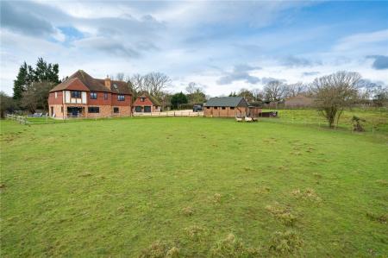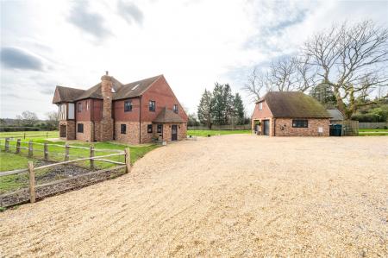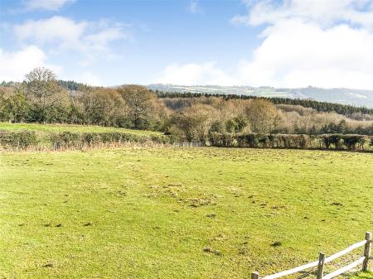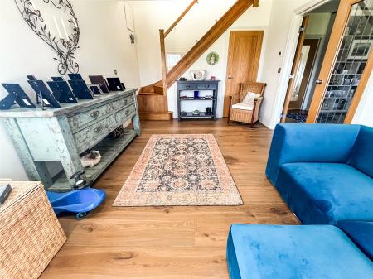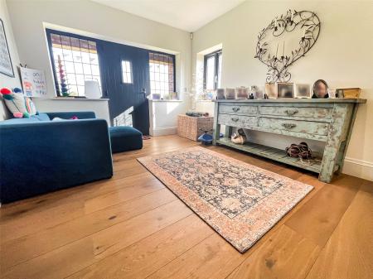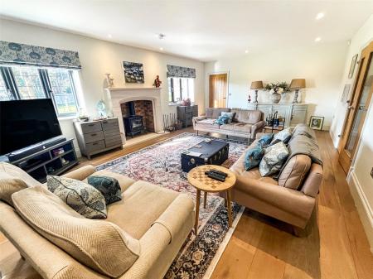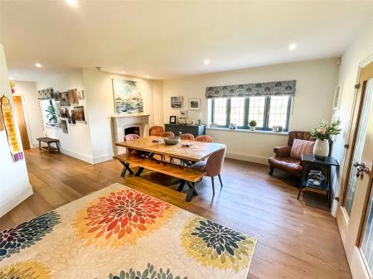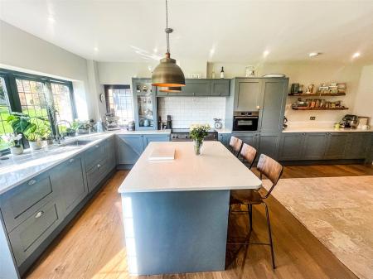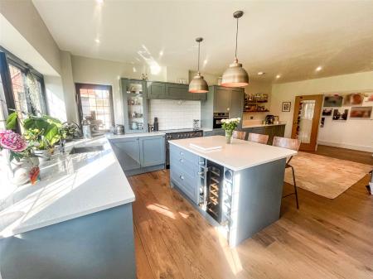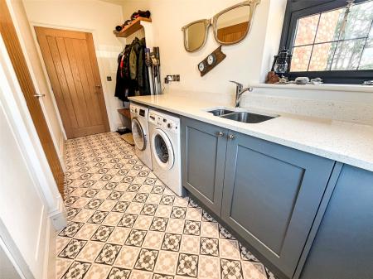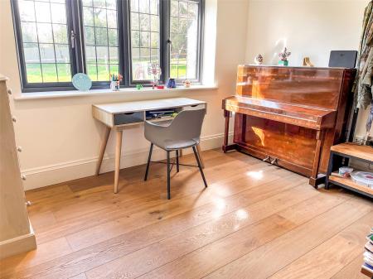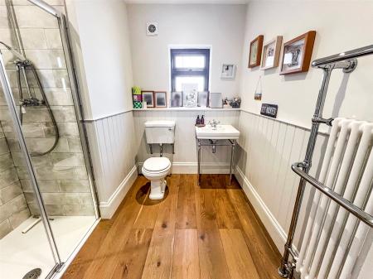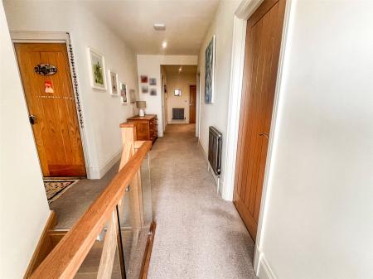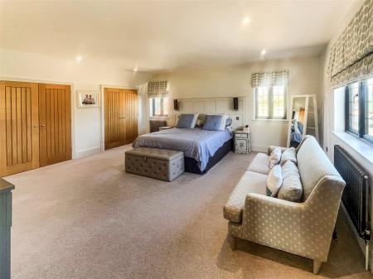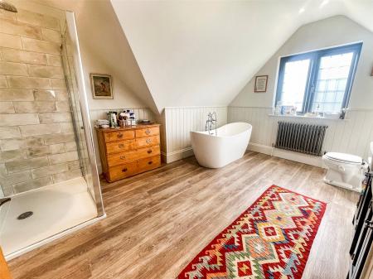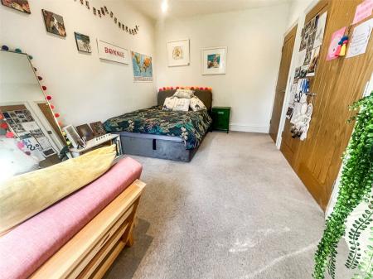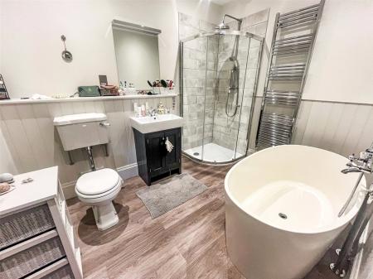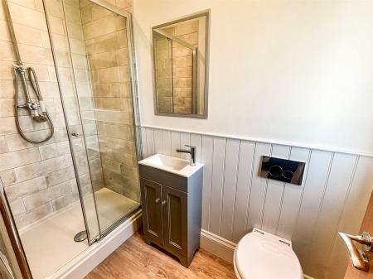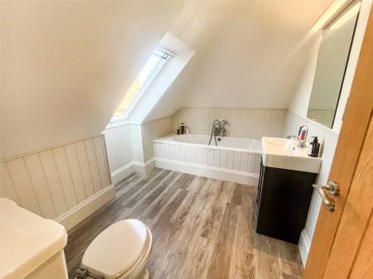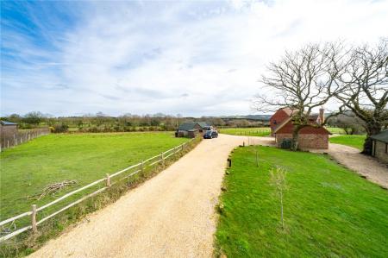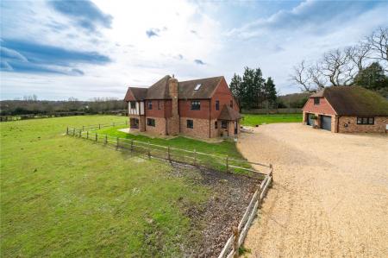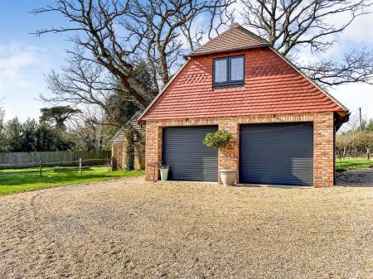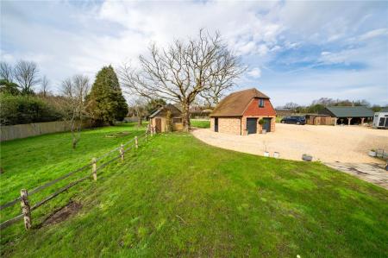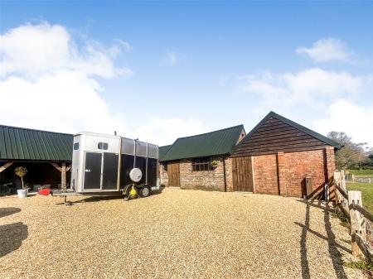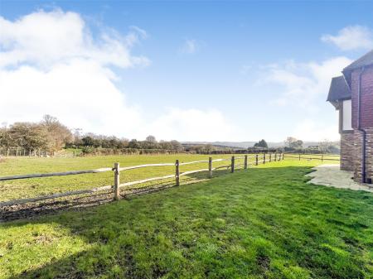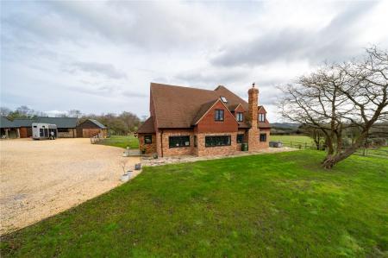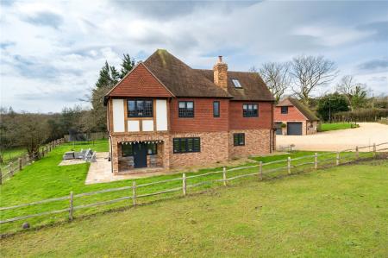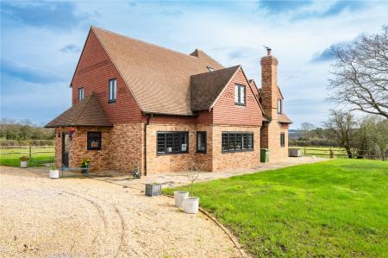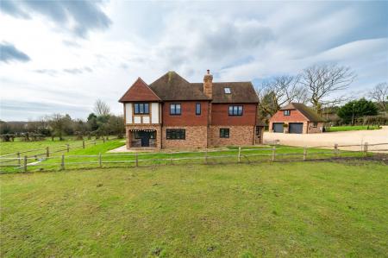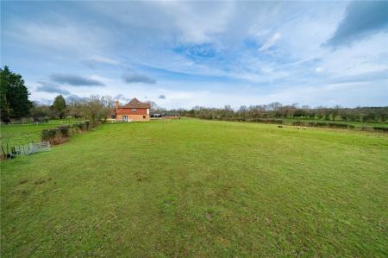7 Bedroom Detached House for sale in East Sussex
GUIDE PRICE £1,895,950
• A SUBSTANTIAL DETACHED 7 DOUBLE BEDROOM BESPOKE CHARACTER-STYLE COUNTRY HOME ARRANGED OVER THREE FLOORS BUILT ONLY 3 YEARS AGO
• SET IN CIRCA 3.5 ACRES COMPRISING OF FORMAL GARDENS & GRAZING LAND, IDEAL FOR EQUESTRIAN USE
• CIRCA 7 YEARS REMAINING OF A 10 YEAR BUILD GUARANTEE
• LARGE DRIVEWAY WITH ELECTRIC SECURITY ENTRY GATE SYSTEM
• GENEROUS RECEPTION HALL
• SUPERB SITTING ROOM WITH FEATURE FIREPLACE WITH WOOD BURNER
• EXCELLENT FORMAL DINING ROOM WITH FEATURE FIREPLACE & WOOD BURNER
• LUXURIOUS SPACIOUS KITCHEN / BREAKFAST ROOM
• STUDY
• REAR UTILITY ROOM / LOBBY
• CLOAKROOM / SHOWER ROOM
• FIRST FLOOR & SECOND FLOOR LANDINGS
• FIVE DOUBLE BEDROOMS TO THE FIRST FLOOR WITH TWO ENSUITES & A LARGE LUXURIOUS FAMILY BATHROOM / SHOWER ROOM
• TWO FURTHER DOUBLE BEDROOMS & A FURTHER LARGE FAMILY BATHROOM / SHOWER ROOM TO THE SECOND FLOOR
• NUMEROUS DETACHED BRICK-BUILT OUTBUILDINGS WITH POTENTIAL TO CONVERT INTO ANNEXES, HOME OFFICES & HOLIDAY LETTING UNITS SUBJECT TO PLANNING
• HOME OFFICE ABOVE DETACHED DOUBLE GARAGE
• DETACHED BRICK-BUILT WORKSHOP
• DETACHED BRICK-BUILT STORAGE BARN & OPEN FRONTED GARAGING
• STUNNING FAR REACHING RURAL VIEWS
• BEAUTIFUL RURAL SETTING WITHIN WALKING DISTANCE OF DALLINGTON WOODS
• WALKING DISTANCE OF DALLINGTON WITH ITS VILLAGE SHOP, SWAN INN PUBLIC HOUSE & PRIMARY SCHOOL
• WALKING DISTANCE OF RUSHLAKE GREEN WITH THE HORSE AND GROOM PUBLIC HOUSE AND EXCELLENT VILLAGE SHOP
• SHORT DRIVE OF HEATHFIELD, A THRIVING MARKET TOWN
• LONDON MAINLINE TRAIN STATIONS LOCATED AT BATTLE, STONEGATE & ETCHINGHAM WITHIN CONVENIENT DRIVING DISTANCE, MAKING THIS PROPERTY IDEAL FOR LONDON COMMUTING
DESCRIPTION: A very rare opportunity to own a relatively new architect designed bespoke and substantial sized luxurious detached 7 double bedroom country residence, set within its own private grounds of circa 3.5 acres and also benefitting from stunning uninterrupted far reaching rural views.
Arranged over three floors and with 4 reception rooms, including a large formal dining room with a feature fireplace, as well as a generously proportioned sitting room also with a feature fireplace. This naturally bright and spacious family modern / relatively new country residence, has been built to a very high standard throughout and benefits from circa 7 years of a remainder of a NHBC guarantee.
The accommodation of the main house comprises also of a large reception hall, a downstairs cloakroom / shower room, a fabulous and spacious luxury kitchen / breakfast room, a rear lobby / utility room, a main bedroom one with a large luxury ensuite bathroom / shower room, two further luxury family bathrooms / shower rooms, as well as a further ensuite shower room to bedroom two.
The ground floor also benefits from underfloor heating, as well as attractive leaded light double-glazed windows throughout and up to date highly efficient insulation incorporated in the high specification modern build design.
Outside, the property has an existing home office located above the detached two storey double garage, as well as two further detached brick buildings considered perfect subject to planning for conversions into holiday letting units / annexes or home offices.
With the acreage and extensive driveway for large and numerous vehicles, this property also lends itself for future equestrian use, with just a few added enhancements if required.
LOCATION: Situated in a semi-rural setting on the outskirts of Three Cups village, betwixt Dallington and Heathfield, set in an elevated position and benefitting for stunning far reaching rural views.
Dallington village has a popular primary school and a local Inn, as well as a local shop / post office.
Rushlake Green Village with its shop / post office & popular Horse and Groom Inn, are also within a healthy walk of the property in addition to those located at Dallington.
Heathfield itself offers extensive shopping and leisure facilities with four supermarkets, including both Waitrose and Sainsburys. There is are numerous private gyms and other sporting clubs in the general locality, including golf and tennis clubs.
Depending upon educational needs, there a numerous reputable teaching institutions to choose from within the general locality, including, Mayfield School for Girls, Heathfield, Battle Abbey and Bede’s to name but a few.
London commuters can drive to a choice of mainline train stations, including, Stonegate, Etchingham, Battle and Buxted, making this property ideal for London buyers.
ACCOMMODATION: After entering through the property’s electric security gates, you are then met by an extensive sized private gravel driveway that leads to the main house and its associated outbuildings, including a home office. From here there is a paved Indian stone pathway leading to both the front and rear property entrances.
This property’s front entrance comprises of an impressive feature large character brick-built storm porch with an attractive substantial character door opening into the main reception hall.
MAIN RECEPTION HALL: Comprising of oak floors, under floor heating, oak door to under stairs storage, oak staircase leading to the first-floor accommodation, double glazed leaded light windows with aspect to front with beautiful far-reaching views beyond, twin oak and glazed doors leading to the adjoining formal dining room.
FORMAL DINING ROOM: A splendid naturally bright room with oak floor, under floor heating, an elegant gothic style stone fireplace with a fitted wood burner, downlighting, further inner hall leading off, twin glazed and oak doors leading off to the adjoining sitting room, double glazed windows with far reaching rural views.
SITTING ROOM: A large naturally bright double aspect room with a splendid feature gothic style stone fireplace with fitted wood burner, oak floors, under floor heating, double glazed doors to the side sun terrace and garden with fabulous far reaching rural views beyond, to further double-glazed windows with aspect over the rear gardens, downlighting, oak door to kitchen / breakfast room.
KITCHEN / BREAKFAST ROOM: A large triple aspect room that can be approached from the inner hall, the sitting room, as well as from the rear garden through a double-glazed door. This naturally bright room has oak floor, under floor heating, downlighting, an extensive and luxurious range of modern Shaker style cupboard and base units including the bespoke display cabinets, stone worktops, twin feature lights above central island and breakfast bar, cooking range with tiled surround, hood over, fitted oven, space for American style fridge freezer, dishwasher, fitted sink unit with mixer tap, double glazed windows with aspect over the rear garden.
INNER HALL: Comprising of oak floors with under floor heating, downlighting, doors leading off to a cloakroom, / shower room, a study, a utility room, a study and also further twin doors to the kitchen / breakfast room.
CLOAKROOM / SHOWER ROOM: Comprising of oak floors, vintage style radiator / towel rail, W.C., wash basin with chrome supports, chrome mixer tap, half level cottage style panelling, double sized heavy glazed shower with tiled walls, chrome shower control system, extractor fan.
STUDY: Comprising of oak floors with underfloor heating, downlighting, double glazed window with aspect over the rear gardens.
UTILITY ROOM: Comprising of tiled floors, range of Shaker style base units with stonework surfaces over, inset stainless sinks, chrome mixer tap, floor boiler, coats and boots storage area, door to cupboard, double glazed window with aspect to rear garden, double glazed window with aspect to front garden, double glazed door to driveway.
FIRST FLOOR ACCOMMODATION: From the reception hall there is a feature oak and glazed staircase leading to the first-floor landing.
FIRST FLOOR LANDING: Comprising of a carpeted floor with vintage character radiators, airing cupboard, oak doors leading off to bedrooms, 1,2,3,4,5 and to the first-floor luxury family bathroom / shower room, further feature oak and glazed staircase leading to the second-floor accommodation, double glazed window with absolutely stunning views of the surrounding countryside.
BEDROOM ONE MAIN SUITE WITH LARGE LUXURIOUS BATHROOM / SHOWER ROOM: Comprising of a generous sized double aspect and double sized bedroom with lounging area, carpeted floors, vintage radiators, downlighting, twin fitted oak fronted wardrobes, double glazed windows with aspect over the front driveways, further double-glazed window with aspect to the front gardens and also beyond of the stunning rural views as a far as the eye can see. Door to large luxury ensuite bathroom / shower room.
BEDROOM ONE ENSUITE BATHROOM / SHOWER ROOM: Comprising of wood effect waterproof flooring, feature oval bath with chrome mixer tap, half panelled walls, W.C., twin feature sinks with chrome mixer taps and matching Shaker style vanity units under, large landscape wall mirror over, separate double sized shower with heavy glazed sides, chrome shower control system, tiled walls, vintage radiator, downlighting, double glazed window, chrome heated towel rail.
BEDROOM TWO WITH ENSUITE SHOWER ROOM: Comprising of a double bedroom with carpeted floor, radiator, fitted double wardrobe, downlighting double glazed window with fabulous views of the surrounding countryside, door to ensuite shower room.
ENSUITE LUXURY SHOWER ROOM: Comprising of W.C., chrome flush, radiator / towel rail, wash basin with chrome mixer tap, Shaker style vanity unit under, double sized shower with heavy glazed front, tiled walls, half panelled walls, downlighting, wood effect waterproof flooring, double glazed window.
BEDROOM THREE: A double sized room with fitted double wardrobe, vintage radiator, carpeted floor, downlighting, double glazed window with fabulous rural views.
BEDROOM FOUR: A double sized room with carpeted floor, fitted double wardrobe, vintage radiator, double glazed window with aspect over the front gardens.
BEDROOM FIVE: A double sized room with vintage radiator, fitted double wardrobe cupboard, down lighting, double glazed window with aspect over the front gardens.
LUXURY FAMILY BATHROOM / SHOWER ROOM: Comprising of a feature oval bath with chrome mixer tap and shower attachment, W.C., wash basin with chrome mixer tap and Shaker style vanity unit under, half panelled walls, chrome towel rail / radiator, separate corner shower with heavy glazed and chrome sliding door, tiled walls, chrome shower control system, downlighting.
SECOND FLOOR ACCOMMODATION: Further feature oak and glazed staircase leading to the second-floor landing.
SECOND FLOOR LANDING: With glazed and oak galleried area and lounge section, vintage radiator, carpeted floors, downlighting, double glazed windows with aspect to front gardens and also to the side gardens, with stunning views beyond, doors leading off from the second-floor landing to bedrooms 6, 7 and the second-floor luxury family bathroom / shower room.
BEDROOM SIX: A double sized room with carpeted floor, vintage radiator, double glazed window with stunning far reaching rural views.
BEDROOM SEVEN: A double sized room with downlighting, vintage style radiator, double glazed window with amazing far reaching rural views.
2ND FLOOR LUXURY FAMILY BATHROOM / SHOWER ROOM: Comprising of a W.C., wash basin with chrome tap and Shaker style vanity unit under, fitted panelled bath, chrome mixer tap with shower attachment, cottage style panelled walls, chrome heated towel rail, double glazed window with rural views.
OUTSIDE: This substantial sized bespoke new character styled 7 bedroom three storey luxury country residence has the benefit of numerous outbuildings, including a home office located above a detached double garage, a separate large brick built work shop (possibly suitable for conversion into a home office or holiday letting unit / annex subject to planning), a further large detached carport building with adjoining storage rooms (also suitable subject to planning for conversion into a holiday letting unit subject to planning).
Driveway with electric security entry gates and also comprising of an extensive sized gravel drive that also has a number of parking areas for vehicles, including for tractors and horse boxes etc.
DETACHED DOUBLE GARAGE: With electric raising front door, internal staircase leading to home office above. Home office has windows with fabulous views, lighting, electrics and broadband.
There is potential subject to planning to convert the garage area into further office accommodation / annex living area, or even into a holiday letting unit.
WORKSHOP: A large brick detached building presently used as a workshop, but easily able to be converted subject to planning to annex, holiday letting unit or home office.
LARGE DETACHED BRICK BUILDING & OPEN FRONTED GARAGING BUILDING: Also suitable for conversion subject to planning into a home office, holiday letting unit or even an annex.
GROUNDS: The property has a formal garden surrounding the house to all sides, including an orchard as well as a large grazing meadow, which in all total 3.5 acres approximately (to be verified).
The gardens have paved Indian sandstone paths and sun terrace areas that benefit from the most fabulous far reaching rural views beyond.
The grazing paddocks are ideal for horses, with amazing riding areas nearby.
AGENTS NOTE: Please note that these details have been prepared as a general guide and do not form part of a contract. We have not carried out a detailed survey, nor tested the services, appliances and specific fittings. Room sizes are approximate and should not be relied upon. Any verbal statements or information given about this property, again, should not be relied on and should not form part of a contract or agreement to purchase.
EPC: B
COUNCIL TAX BAND: G
Important Information
- This is a Freehold property.
- EPC Rating is B
Property Ref: FAN_FAN240021
Similar Properties
4 Bedroom Detached House | Asking Price £1,895,000
OCCUPYING AN ELEVATED POSITION WITH AMAZING VIEWS OF BIRLING GAP AND THE SEA BEYOND A BESPOKE HIGH SPEC MODERN SUBSTANTI...
6 Bedroom Detached House | Guide Price £1,900,000
SEE THE PROPERTIES 360 DEGREE VIRTUAL TOURS HERE OR AT FOLEY AND NEVILLE WEBSITE.
3 Bedroom Detached House | Offers in excess of £1,900,000
VIEWING STRICTLY BY APPOINTMENT ONLY

Neville & Neville (Hailsham)
Cowbeech, Hailsham, East Sussex, BN27 4JL
How much is your home worth?
Use our short form to request a valuation of your property.
Request a Valuation

