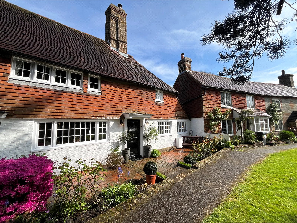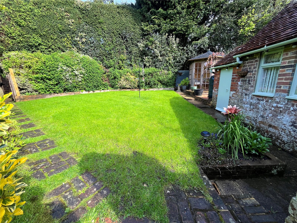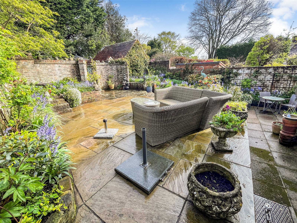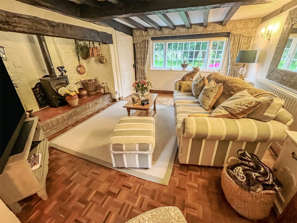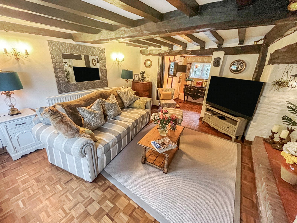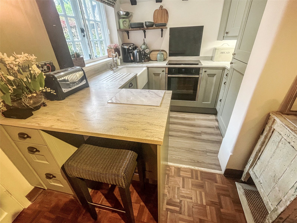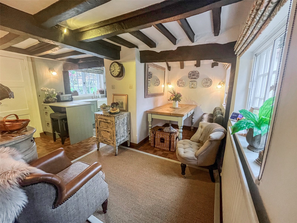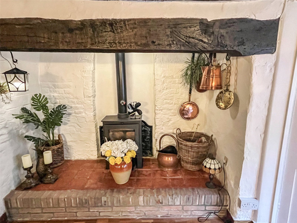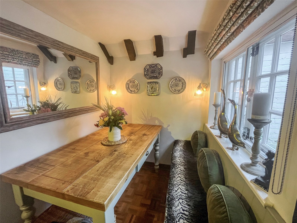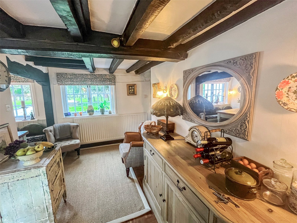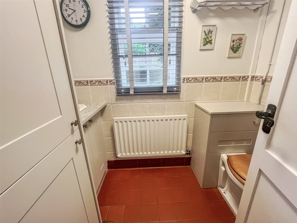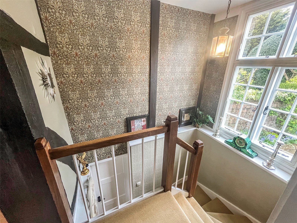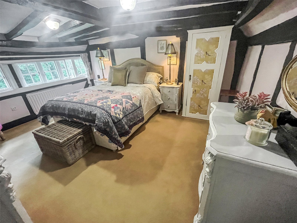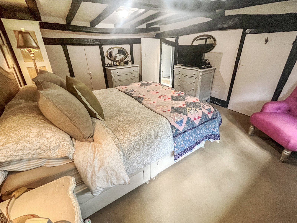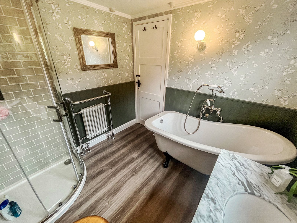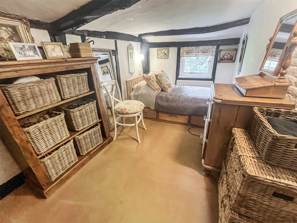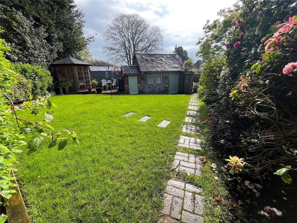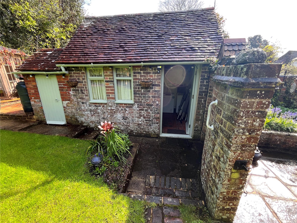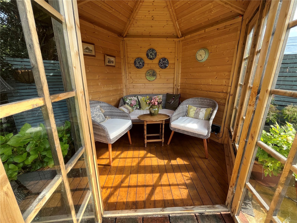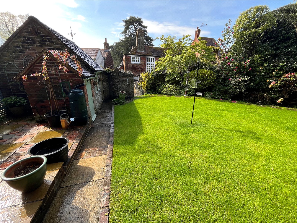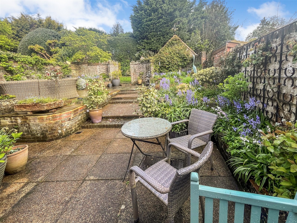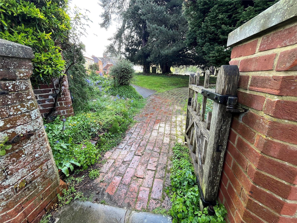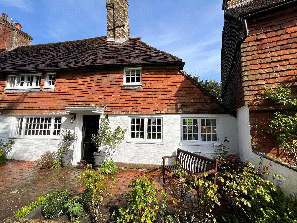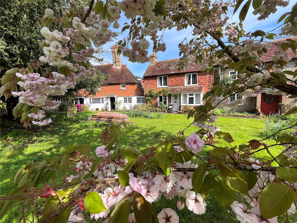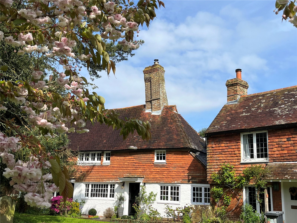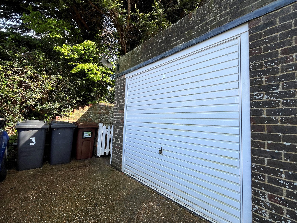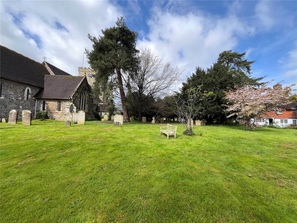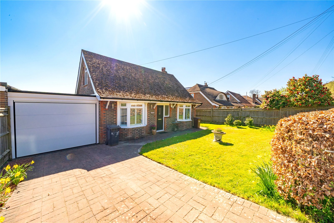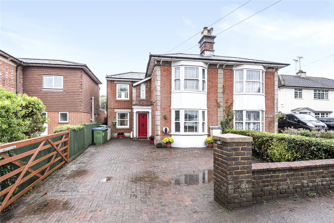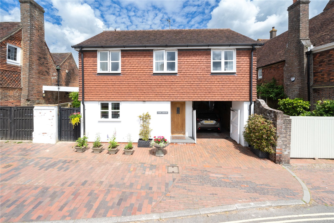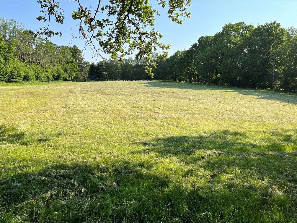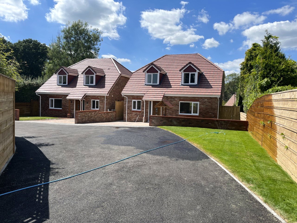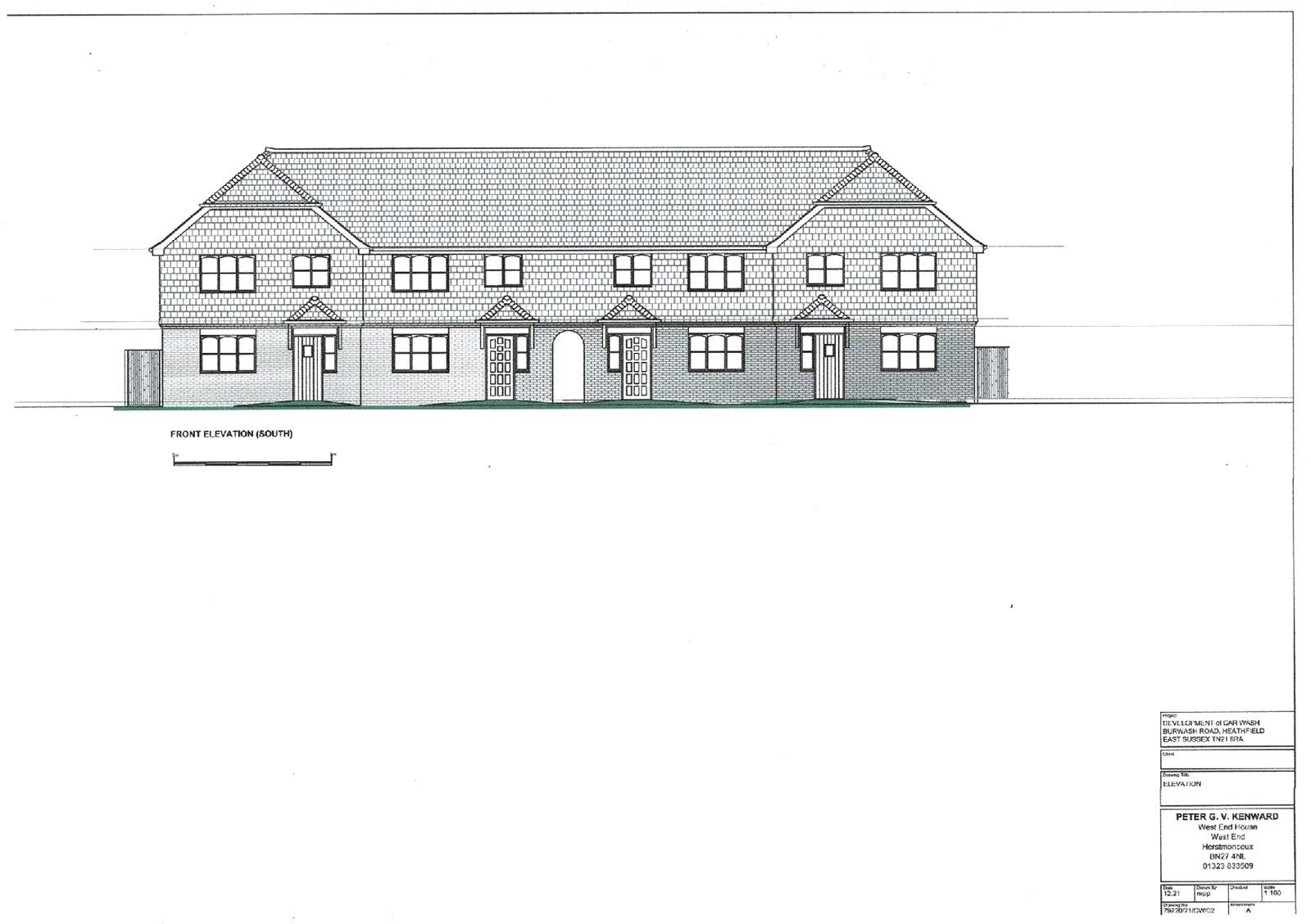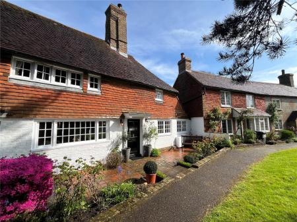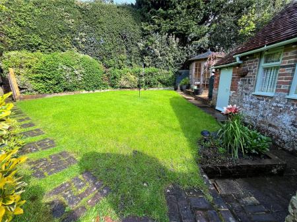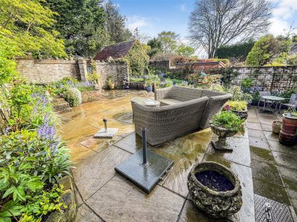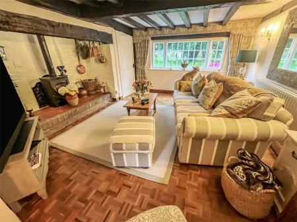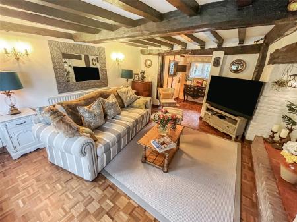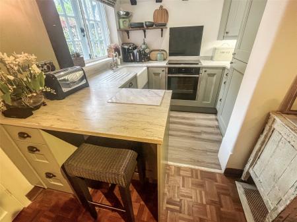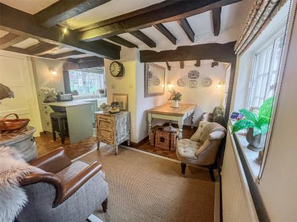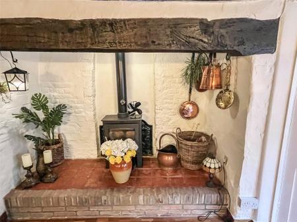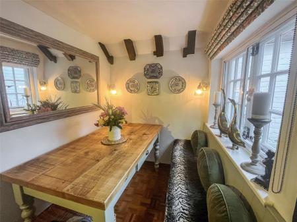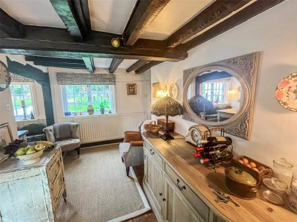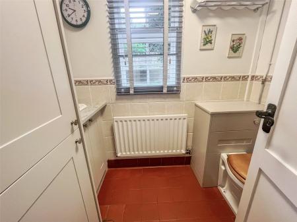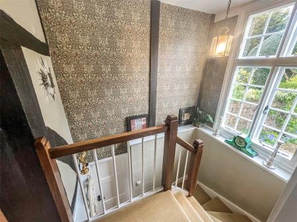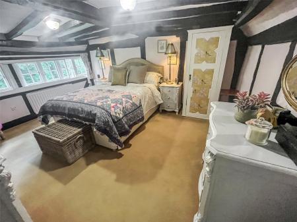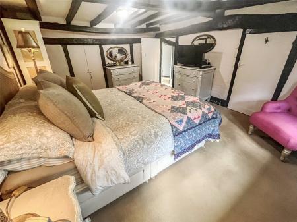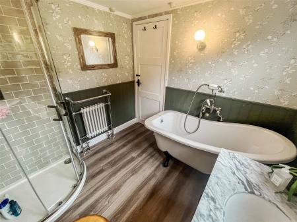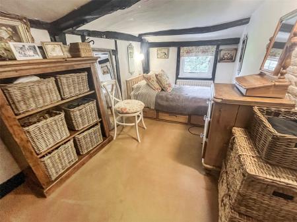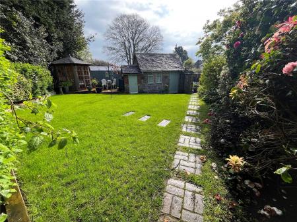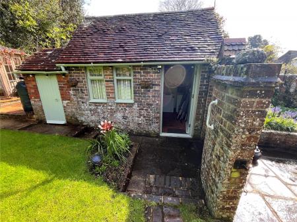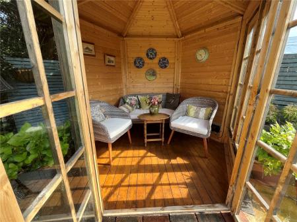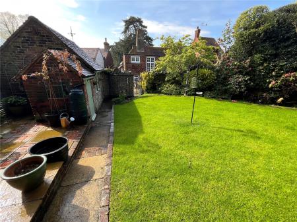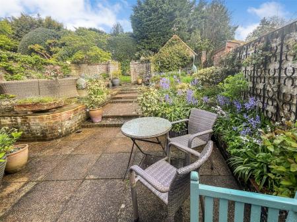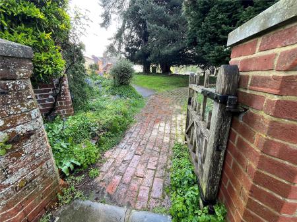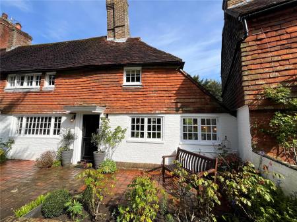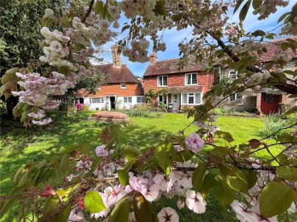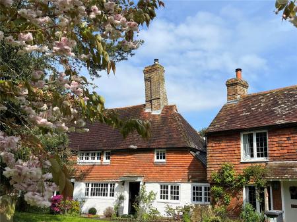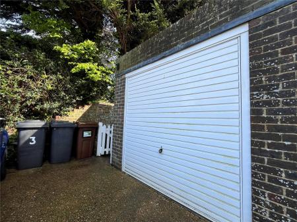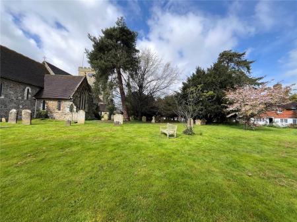2 Bedroom House for sale in East Sussex
GUIDE PRICE £499,995
VIEW THE VIRTUAL TOUR HERE OR ON OUR WEBSITE www.nevilleandneville.co.uk
• A BEAUTIFULLY REFURBISHED SEMI-DETACHED GRADE II LISTED COTTAGE BUILT CIRCA 1650 LOCATED OPPOSITE THE CHURCH GREEN
• ENCHANTING FRONT AND REAR GARDENS
• SEPARATE OUTSIDE BRICK BUILDING WITH POSSIBILITIES FOR BECOMING A HOME OFFICE / MINI ANNEX ROOM SUBJECT TO PLANNING
• SUMMER HOUSE
• SINGLE BRICK-BUILT GARAGE WITH ELECTRIC DOOR
• THE REAR GARDEN ALSO HAS A SECLUDED WALLED COURTYARD TERRACE WHICH IS PERFECT FOR ALFRESCO DINING
• RECEPTION HALL
• INNER HALL
• FEATURE LANDING
• SITTING ROOM WITH FEATURE INGLENOOK FIREPLACE
• DINING ROOM
• KITCHEN / BREAKFAST ROOM
• CLOAKROOM / UTILITY ROOM
• LOUNGE AREA
• FIRST FLOOR LANDING WITH A FEATURE STAIRCASE
• TWO DOUBLE BEDROOMS
• LUXURY FEATURE FAMILY BATHROOM / SHOWER ROOM
• THE MAINLINE STATIONS OF BERWICK, POLEGATE AND STONEGATE ARE ALL WITHIN CONVENIENT DRIVING DISTANCE MAKING THIS PROPERTY PERFECT FOR A LONDON COMMUTER
DESCRIPTION: A very rare chance to purchase probably the most desirable and also a beautifully decorated refurbished Grade II listed cottage which is located opposite the elegant 12th century Hellingly Church with its enchanting Church green.
This two double bedroom semi-detached cottage has both front and rear gardens and a single garage, as well as a separate brick outbuilding that is perfect for conversion into a home office or mini annex room subject to planning.
The rear garden is considered to be of a good size for a cottage in this particular setting and is divided into two sections, a superb walled garden for alfresco dining with paved terraces and the other section arranged to lawn.
There is also a brick built single garage with a hard standing area and with electrics connected.
Inside the property has William Morris style wallpaper and curtains, a reception hall, a lounge area, a sitting room with a feature fireplace, a kitchen / breakfast room, a dining room, an inner hall, a cloakroom / utility room, a vaulted ceilinged staircase with a feature landing and a most impressive antique style luxury family bathroom / shower room.
Every room is perfectly presented and has been tastefully decorated throughout to a high standard.
LOCATION: Situated opposite the beautiful Hellingly Gothic influenced church which dates from the 12th century with its enchanting church green, the property is situated away from any busy roads and yet is within only a short drive of Hailsham town with its extensive shopping and leisure facilities.
The mainline train stations of Polegate, Stonegate and Berwick are all within convenient drive, making this property perfect for London commuters.
There are many wonderful walks nearby and this property’s peaceful and beautiful setting makes this idyllic location attractive to retirees, or people looking for a weekend retreat from London. This property could also be well suited as a holiday cottage, that could yield a high rental return.
ACCOMMODATION: Impressive character wooden front door opening into a reception hall.
RECEPTION HALL: Comprising of woodblock flooring, beamed ceiling, door to sitting room, opening to an open plan lounge area.
OPEN PLAN LOUNGE AREA: Comprising of attractive wood block flooring, radiator, numerous exposed character beams to ceiling, windows with delightful aspect over the property’s front garden and beyond of the Church green, door leading out at the far end to the rear hall.
DINING ROOM: Approached from the lounge area with wood block flooring, beamed ceiling, wall lights, windows with aspect over the front garden and to the Church green.
KITCHEN / BREAKFAST ROOM: Comprising of a breakfast bar with recessed seating and marble top, side drawers and concealed cupboard for an ironing board, range of modern bespoke Shaker style kitchen units with grey veined white marble work tops over, inset Butlers sink with mixer tap, ceramic hob, oven under, integrated fridge / freezer, integrated dishwasher, vaulted beamed ceiling, down lighting, under lighting, window with beautiful outlook over part of the rear garden.
SITTING ROOM: Being a double aspect room with splendid inglenook fireplace with fitted wood burner, woodblock flooring, exposed character beams to ceiling, further beams to walls, door to rear hall, windows with aspect to the rear gardens, further windows with aspect to the front gardens and Church green.
INNER HALL: Approached from the sitting room, the lounge area and the outside rear garden. This area also has attractive woodblock flooring, radiator, doors leading off to a cloakroom /utility room and further doors to a storage cupboard and stable door to the rear garden, as well as an impressive staircase leading to the first-floor accommodation.
CLOAKROOM / UTILITY ROOM: Comprising of a W.C. a quarry tiled floor, half tiled walls, radiator, fitted wash basin with mixer tap, cupboards under, further cupboards for appliances or storge, window with aspect to rear garden.
FIRST FLOOR ACCOMMODATION: Approached from the inner hall via the attractive balustraded staircase with a mezzanine window with a beautiful aspect of the rear gardens.
FIRST FLOOR LANDING: With William Morris wallpaper, beamed walls, feature ceiling light, storage cupboard, doors leading off to bedrooms 1 and 2, as well as to the feature luxury family bathroom / shower room.
BEDROOM ONE: A double sized room with a host of feature exposed character beams to the ceiling and wall, radiator, large walk-in eaves cupboards, further wardrobe cupboard, windows with aspect to the front Church green.
BEDROOM TWO: A small double sized room with radiator and a host of exposed beams to both walls and ceiling, window with charming aspect over the front garden and Church green.
LUXURY FEATURE FAMILY BATHROOM / SHOWER ROOM: Comprising of water-resistant wood styled flooring, antique styled suite including a roll top slipper bath with chrome mixer taps a W.C., a separate corner shower with heavy glazed sides and tiled walls, further half height wood panelled walls and William Morris style wallpaper, heated chrome towel rail, feature marble topped vanity unit with fitted wash basin and mixer tap, window with aspect over the rear garden.
OUTSIDE: This absolute charming character two double bedroom cottage has both front and rear gardens, a detached brick outbuilding, a summer house and also a single garage.
FRONT GARDEN: A charming area comprised of red brick paving and a variety of vibrant and colourful specimen shrubs. This area is also a front terrace seating area to enjoy the beautiful Church green beyond.
REAR GARDEN: This is probably the largest garden of the cottages by the Church green and is comprised of two separated areas. The first garden is a paved sun terrace, which is also large enough and suitable for alfresco dining, with a variety of stocked flower and shrub areas, beyond through a metal gate, is the second part of the rear garden that is arranged as lawn. Here there is also a summer house and a brick building used as a utility area / hobby room. PLEASE NOTE: This brick building is ideal for a mini annex room subject to planning, or perhaps as a home office.
Beyond the lawned area is a pathway which leads to the property’s garage.
GARAGE: Of brick construction with a flat roof and electric metal door. There is electrics to the garage and a hard standing area outside the front.
COUNCIL TAX BAND: E
EPC: Exempt as Grade II listed
VIEWINGS STRICTLY THROUGH THE SELLING AGENT NEVILLE AND NEVILLE
Important Information
- This is a Freehold property.
- The review period for the ground rent on this property is every 1 year
Property Ref: FAN_FAN240037
Similar Properties
3 Bedroom Detached House | Guide Price £499,950
GUIDE PRICE: £499,950 - £525,000
3 Bedroom Semi-Detached House | Asking Price £499,950
MAIN SPECIFICATIONS: VICTORIAN SEMI DETACHED 3 / 4 BEDROOM CHARACTER HOUSE WITH APPROXIMATELY 140 FOOT REAR SOUTH FACING...
Land | Asking Price £500,000
GUIDE PRICE £500,000 MAIN SPECIFICATIONS: 5 ACRES OF LAND LOCATED AT RINGLES CROSS BETWEEN UCKFIELD AND FIVE ASHDOWN, W...
Chalky Place Chiddingly Road, Horam
3 Bedroom Detached House | Guide Price £500,000
VIEW THE VIRTUAL TOUR HERE OR ON THE NEVILLE AND NEVILLE WEBSITE.
Land | Guide Price £500,000
GUIDE PRICE £500,000 TO £600,000 WD/2022/0067/F PP-10518560_F - Planning Portal reference MAIN SPECIFICATIONS: ATTENT...

Neville & Neville (Hailsham)
Cowbeech, Hailsham, East Sussex, BN27 4JL
How much is your home worth?
Use our short form to request a valuation of your property.
Request a Valuation
