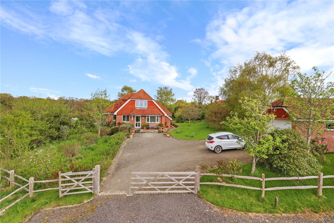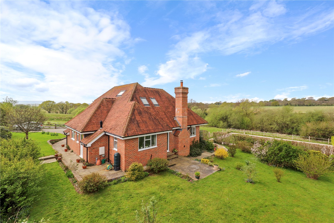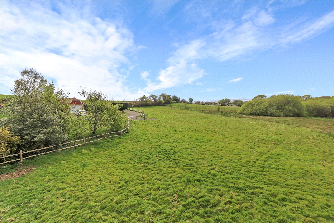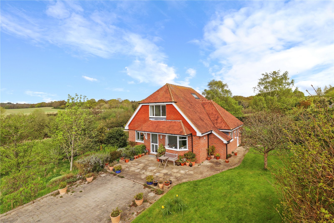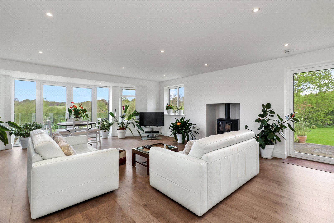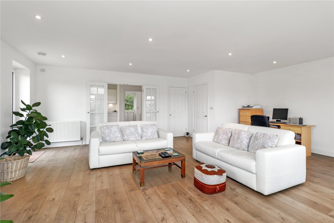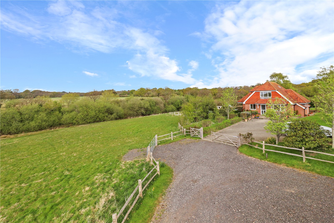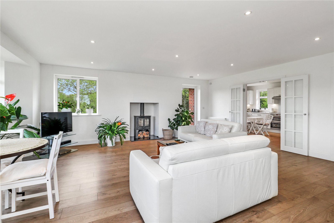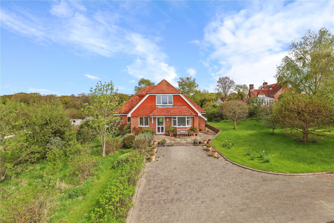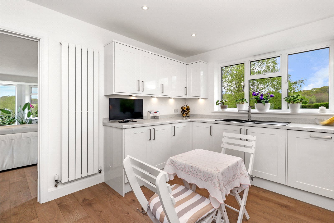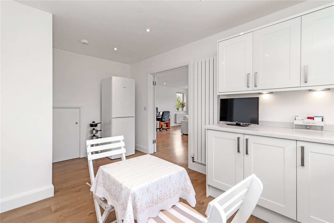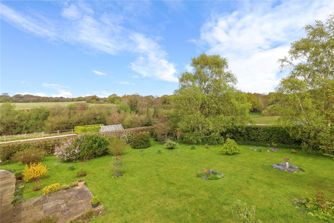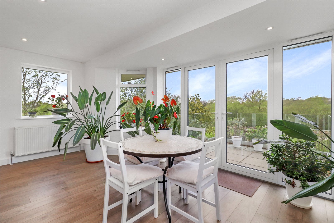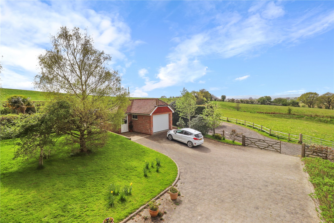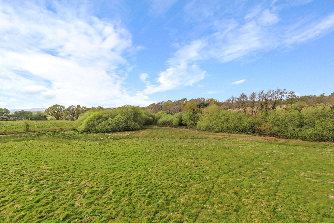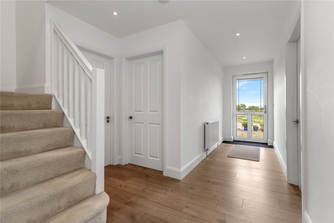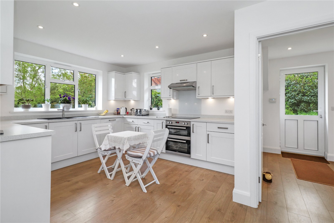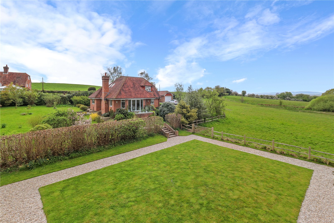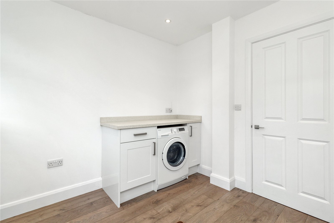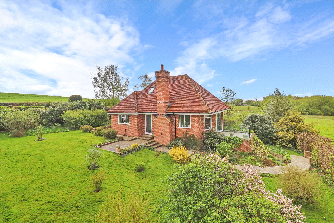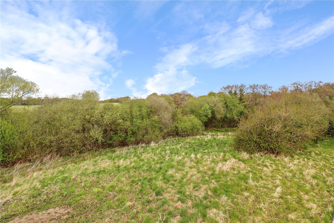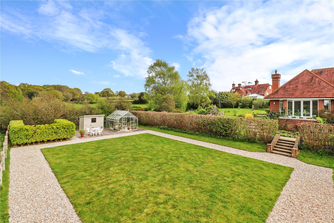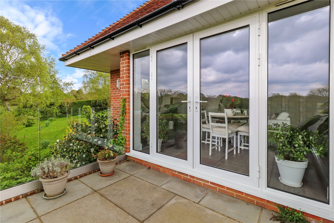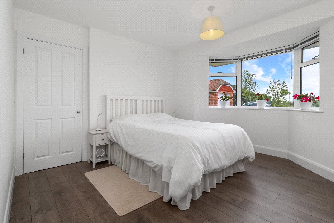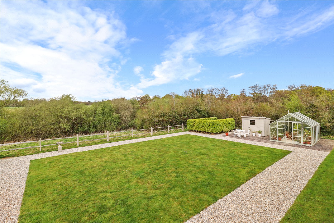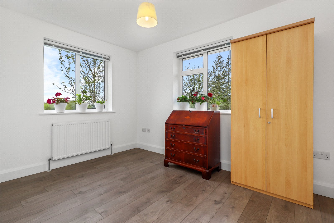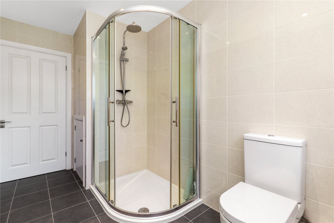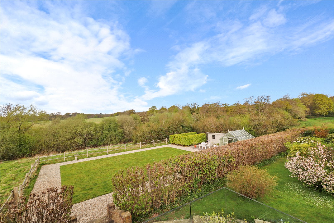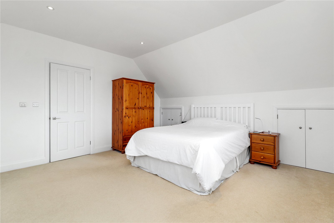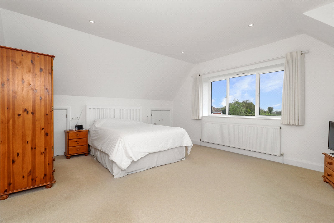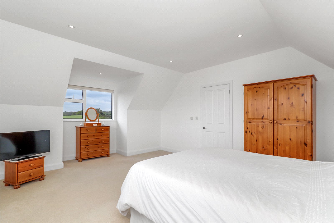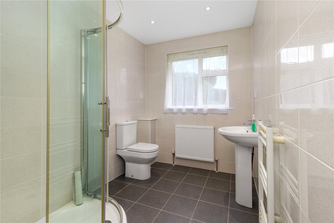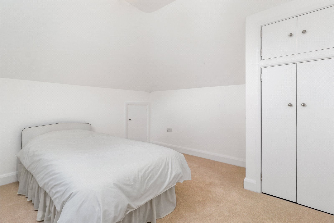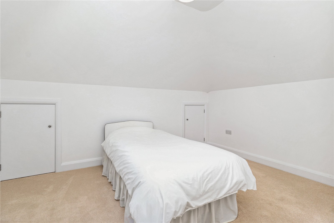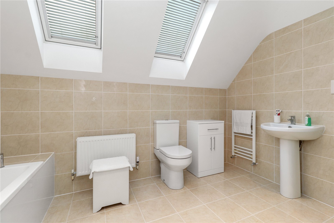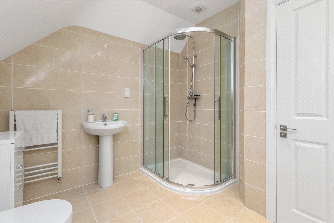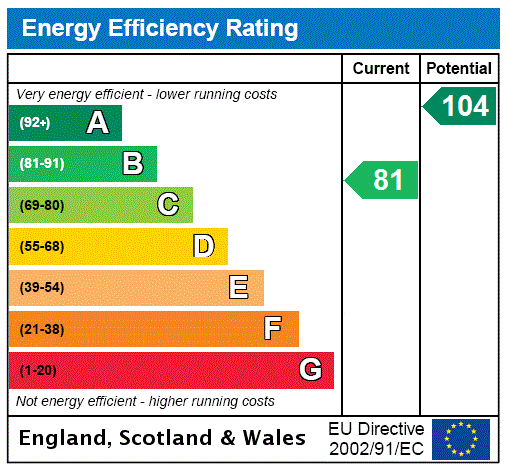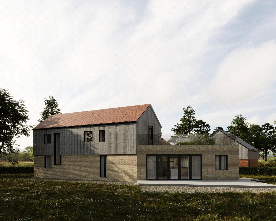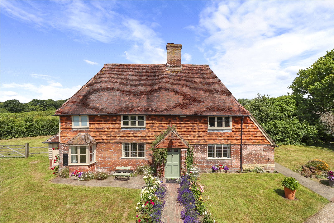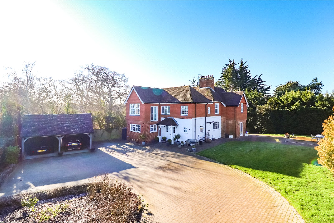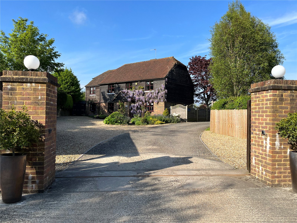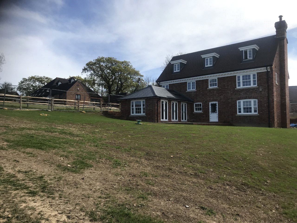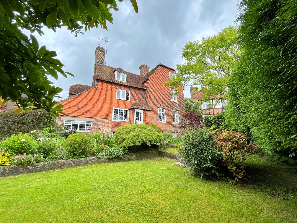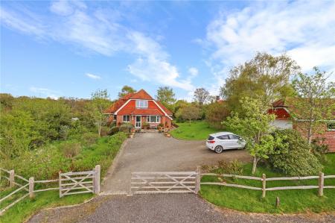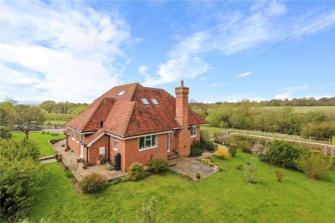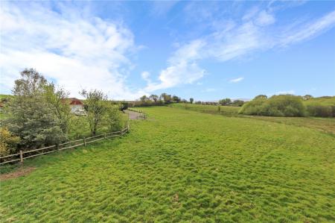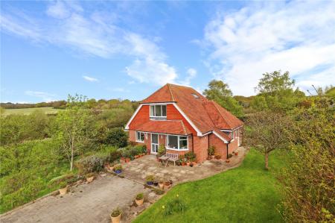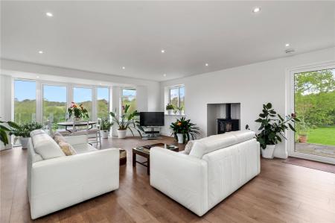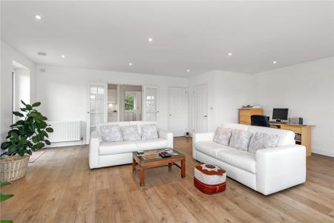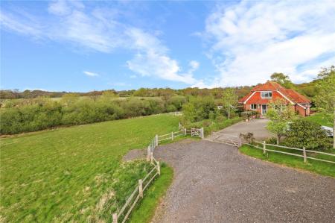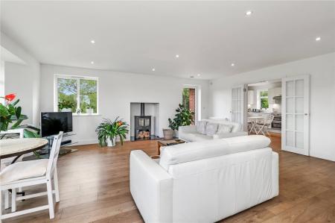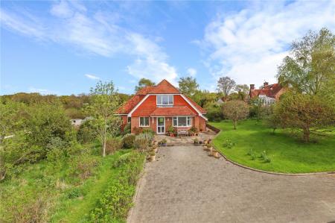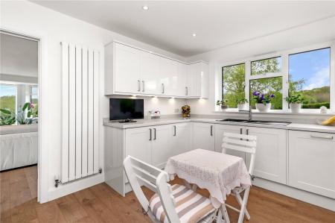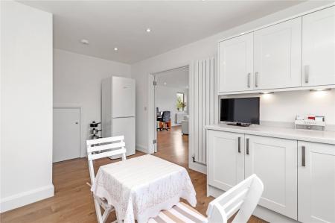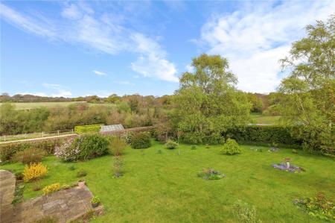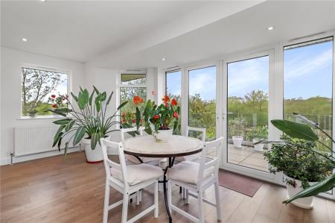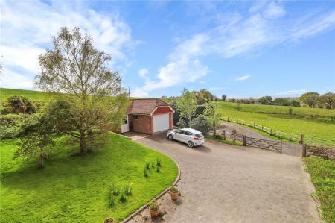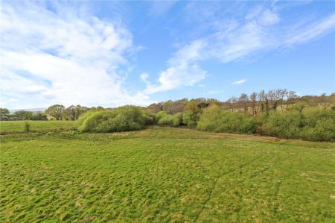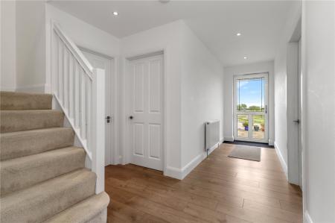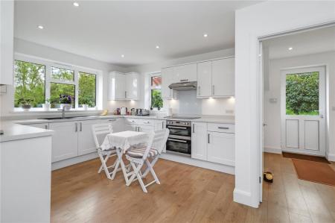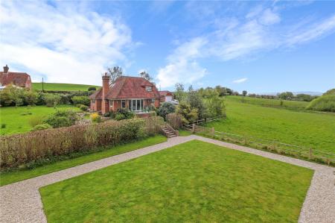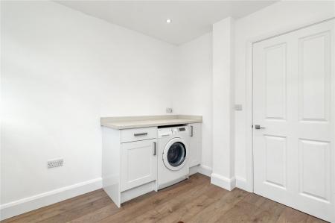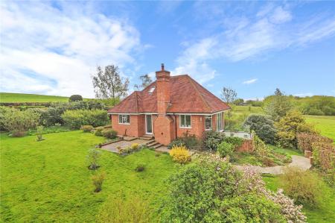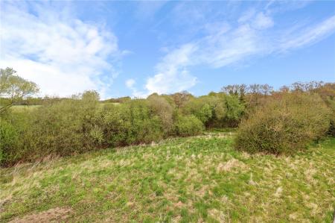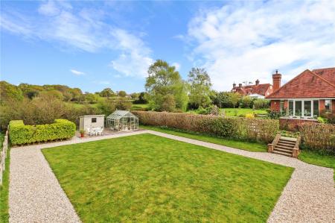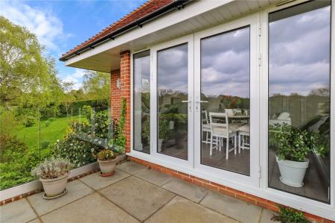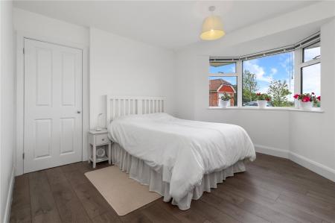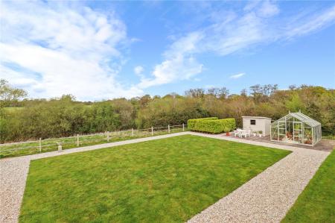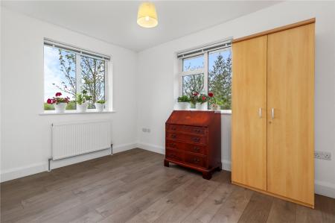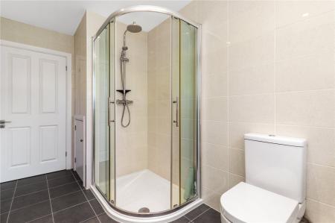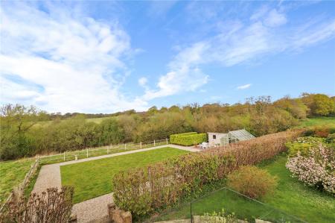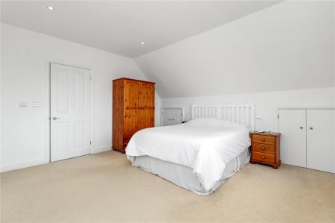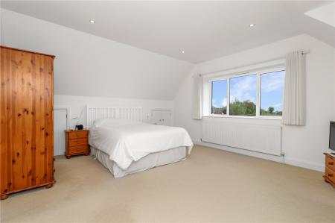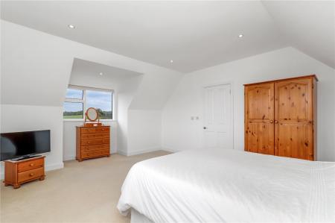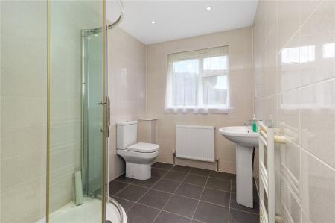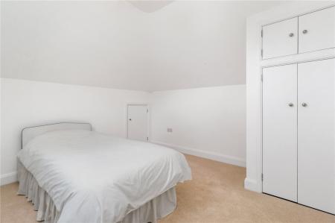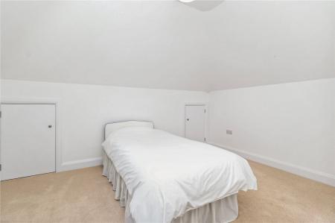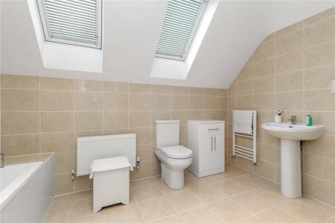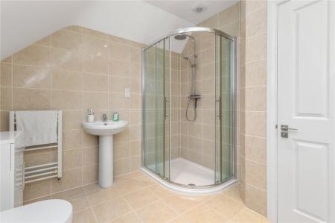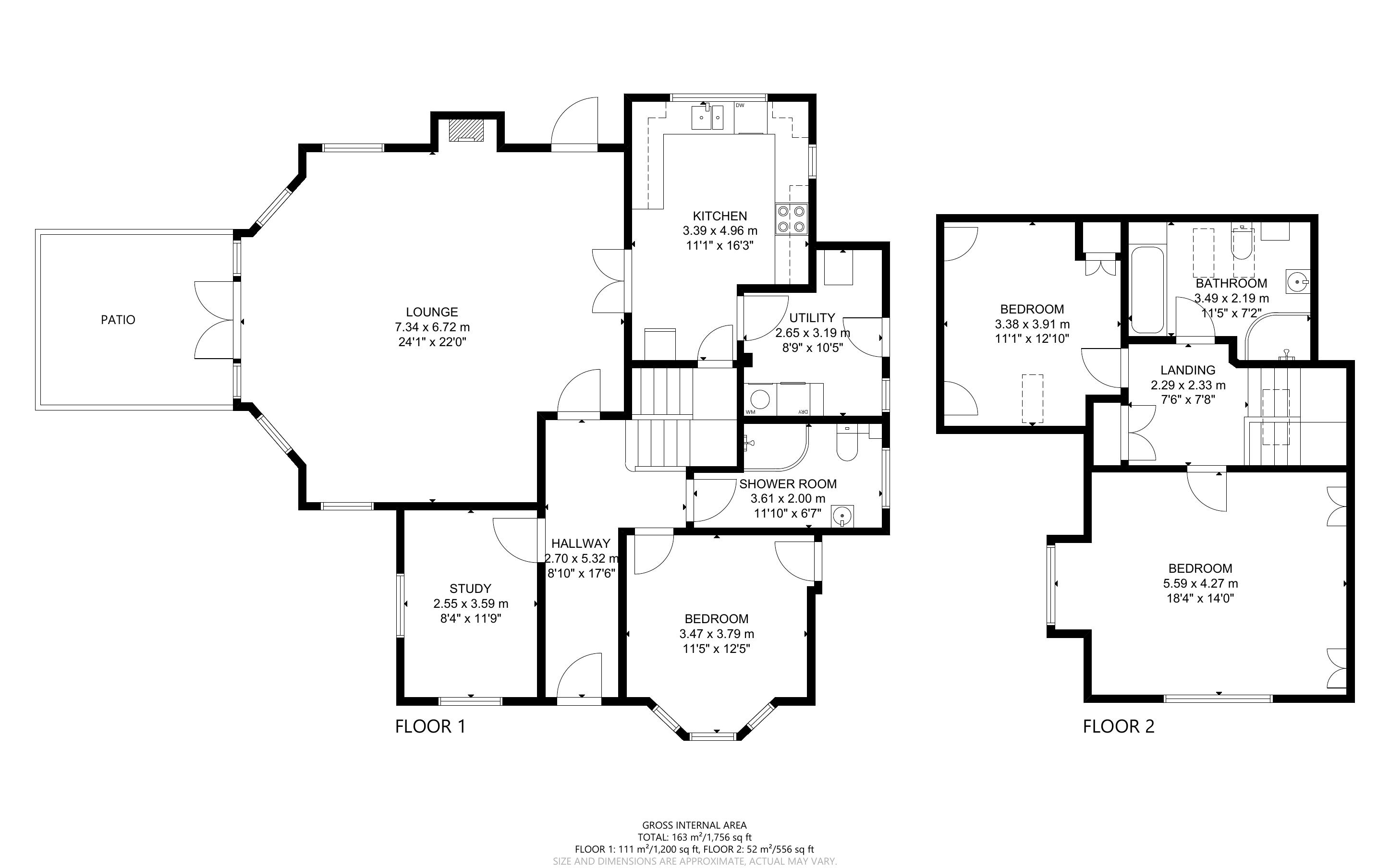4 Bedroom Detached House for sale in East Sussex
**RECENTLY REDUCED - VENDORS SUITED.**
SEE THE VIRTUAL TOUR HERE OR ON THE NEVILLE AND NEVILLE WEBSITE.
MAIN SPECIFICATIONS: A RARE OPPORTUNITY TO PURCHASE A CIRCA 7 ACRE SECLUDED DETACHED RECENTLY BUILT DETACHED BESPOKE THREE / FOUR BEDROOMED CHALET BUNGALOW LOCATED OFF A VERY QUIET COUNTRY LANE AND BENEFITTING FROM OUTSTANDING FAR REACHING UNINTERRUPTED RURAL VIEWS ALL THE WAY TO THE SOUTH DOWNS * DETACHED GARAGE / WORKSHOP WITH POTENTIAL SUBJECT TO PLANNING FOR CONVERSION INTO A HOME OFFICE / SEPARATE ANNEX OR HOLIDAY LETTING UNIT * WONDERFUL MATURE LANDSCAPED GARDENS * BUILT ONLY APPROXIMATELY 10 YEARS AGO STILL WITH THE REAMAINDER OF A BUILDING GUARANTEE * DOUBLE GLAZED WINDOWS * MODERN STANDARDS OF INSULATION AND ENERGY EFFICENCY * MAIN RECEPTION HALL * LOUNGE / SITTING ROOM * KITCHEN / BREAKFAST ROOM * UTILITY ROOM * STUDY / BEDROOM FOUR * CLOAKROOM AND DOWNSTAIRS FAMILY SHOWER ROOM SERVING BEDROOM TWO * GALLERIED FIRST FLOOR LANDING * TWO FURTHER DOUBLE BEDROOMS (one with potential to create an ensuite shower room subject to planning) * 2ND FAMILY SHOWER ROOM ALSO WITH BATHROOM FACILITIES * WONDERFUL BREATH TAKING VIEWS * EASY ACCESS TO LOCAL FOOTPATH LEADING QUICKLY TO HERSTMONCEUX VILLAGE * POTENTIAL TO INCORPORATE EQUESTRIAN FACILITIES SUBJECT TO PLANNING * QUICK SALE AVAILABLE AND NO ONWARD CHAIN.
DESCRIPTION: Perfect for either an equestrian residence or wonderful country home to raise a family. With circa 7 acres, this property is not to be missed, especially if you want land, seclusion, as well as peace and quiet, all of which is also complimented by breath taking and stunning far reaching uninterrupted rural views all the way to the South Downs.
Already an attractive bespoke built well designed detached luxury three to four bedroomed chalet bungalow recently constructed within the last 10 years and retaining a further two years of a building guarantee, this architect designed rural home, also has the further added potential benefits of having the possibility that its large detached brick-built garage / workshop could be converted into a separate annex, home office or a holiday letting unit subject to planning. In addition to having the space and land that extends to approximately 7 acres to add equestrian facilities, including perhaps a stable complex and all weather menage also again subject to planning.
SITUATION: Located off a very quiet and little used country lane and positioned at the end of its own long private drive, as well as being set within its own grounds of grass paddocks and landscaped gardens of approximately 7 acres (TBV), but within only a short drive away from Herstmonceux village, or quick walk via the local footpath located nearby.
The mainline stations of Polegate and Battle are also within convenient driving distance, making this property ideal for potential London commuters.
Depending upon educational requirements, there is an abundant variety to choose from, including Bede’s, Battle Abbey, Mayfield School for Girls, Heathfield and Eastbourne College to name but a few.
Horse riding in this part of Sussex is complimented by numerous local bridleways and with this property having the added benefit of 7 acres, makes it also a perfect setting to transform it further into a wonderful equestrian home.
Shopping and other leisure facilities can be found at Eastbourne, Battle, Hailsham and Heathfield, with Lewes also only about 30 minutes by car.
Herstmonceux has a wonderful medical centre and an array of artisan shops, including a number of restraunts and coffee shops, as well as a wonderful local Inn known as the Brewers Arms.
ACCOMMODATION: From beyond the York stone style paved sun terrace, you approach the main front entrance with a double-glazed panelled door opening into a bright main reception hall.
MAIN RECEPTION HALL: With attractive oak plank styled flooring, down lights, radiator, with doors leading off to the lounge, study / bedroom four, bedroom two / potential formal dining room and downstairs cloakroom / 2nd family shower room. There is also the main staircase leading off the reception hall to the first-floor landing.
LOUNGE / SITTING ROOM: A large triple aspect room with an impressive amount of natural light. Attractive oak plank styled floor, feature fireplace with fitted wood burner and slate hearth, radiators, downlights, marvellous large bay window with double glazed French doors and enjoying wonderful aspect over the exterior alfresco dining / sun terrace and beyond over the grass meadows and adjoining countryside. Further double-glazed windows with aspect over the rear and side gardens and beyond of the wonderful adjoining grass meadows and adjoining countryside. There is also an additional double-glazed door leading out to the rear landscaped gardens and paved path, as well as twin paned doors opening and leading to the naturally light and bright adjoining kitchen / breakfast room.
KITCHEN / BREAKFAST ROOM: A double aspect room comprising of an elegant range of modern shaker style cupboard and base units with granite effect worktops over, concealed lighting, inset 1 ½ sink unit with drainer and chrome mixer tap, ceramic hob with purifier hood over, glass backplate, fitted glazed and chrome oven and grill below, fitted integrated dishwasher, wall mounted feature radiator, down lights, oak style plank effect floors, space for American fridge freezer, further storage cupboard, double glazed window with aspect to side landscaped garden, further double glazed window with aspect over the rear landscaped garden, door leading off to adjoining utility room.
UTILITY ROOM: With attractive oak styled plank effect flooring with matching modern shaker style base units with matching granite effect worktops, radiator, floor mounted modern central heating boiler, wall mounted fuse boxes, double glazed window and door with aspect to side landscaped gardens.
STUDY / POTENTIAL BEDROOM FOUR: A double aspect room approached from the main reception hall with oak style plank effect flooring, down lights, radiator, double glazed window with aspect to front gardens and grass meadows, as well as the South Downs National Park beyond. Further double-glazed window with aspect to side garden and adjoining grass meadows.
DOWNSTAIRS BEDROOM TWO / POTENTIAL FORMAL DINING ROOM / FAMILY ROOM: A double sized room with a bay window radiator, oak style plank effect floor, radiator, fitted wardrobe cupboard, double glazed window with aspect to front and absolutely stunning views of the grass meadows and further adjoining countryside, as well as the South Downs beyond.
DOWNSTAIRS CLOAKROOM / FIRST FAMILY SHOWER ROOM: Approached from the main reception hall and comprising of tiled floors, a corner shower with heavy glazed and chrome sides and chrome shower control system, storage cupboard, downlights, extractor fan, pedestal wash basin, radiator, W.C., tiled walls, double glazed window with aspect over side landscaped gardens.
FIRST FLOOR ACCOMMODATION: Stairs from main reception hall leading to first floor landing with mezzanine and large Velux style window, galleried area, radiator, airing cupboard, further storage cupboard and doors leading off to bedrooms one, and three, as well as the second family shower room / with bathroom facilities also.
BEDROOM ONE (potential possibly to incorporate a small ensuite shower room subject to planning): A double sized and double aspect room, with twin eves storage cupboards, downlights radiator, double glazed window with aspect to the side gardens and adjoining grass meadows, as well as wonderful views beyond of the countryside beyond. Further double-glazed windows with fabulous and quite stunning far reaching panoramic views over the grass meadows and beyond all the way to the South Downs.
BEDROOM THREE: A double sized room with a large Velux style window, radiator, twin eaves storage cupboards, further wardrobe cupboard.
2ND FAMILY SHOWER ROOM ALSO WITH BATHROOM FACILITIES: With fully tiled walls and floors, heated towel rail, pedestal wash basin, radiator, W.C., fitted and panelled bath, chrome taps and tiled walls, separate shower to the other side of the room, comprising of heavy glazed and chrome sides, chrome shower control system., extractor fan, large Velux style window.
OUTSIDE: Benefitting from 7 acres of beautifully landscaped gardens and extensive grass meadow paddocks. Also, with further gated road access to the far paddocks, making this property also ideal as an equestrian residence if required at a later date, as there is ample space for an all-weather menage and stable complex subject to planning.
DETACHED BRICK BUILT GARAGE / WORKSHOP: Accessed from the inner driveway through either the front vehicle door, or side door. Inside there are power and light points. PLEASE NOTE: In our opinion subject to planning there is excellent potential to convert this building into a separate annex, home office or even a holiday letting unit.
Behind the garage is a further area for storage currently with a shed.
FRONT GARDEN: Arranged as lawn, stocked flower borders, specimen trees and paved sun terrace.
UPPER SIDE GARDEN: With lawns, flower borders and specimen trees with paved pathway leading round to the rear landscaped gardens.
REAR LANDSCAPED GARDENS: Comprising of lawns, paved un terrace, stocked flower borders and a variety of shrubs and specimen trees.
LOWER SIDE GARDEN: Viewed directly upon by a bespoke alfresco and sun terrace balcony leading out off from the lounge / sitting room with heavy glazed sides. Beyond the further lawns, stocked flower borders and specimen trees have a further paved pathway leading down to where the old tennis court has been replaced by a formal lawned area with stone pathway encompassing the outer edges. Here there is also another sun terrace with storage / summer house with power connected, as well as an impressive greenhouse nearby. From here there are also breath-taking views over the property’s 7 acres and beyond to the South Downs and adjoining countryside.
GRASS MEADOW PADDOCKS: In all there are circa 7 acres (TBV) including about an acre of formal gardens. The paddocks can be accessed from off the long private main driveway, as well as from further along the country lane through a secondary gate.
As previously mentioned, the amount of land and dual access points provides ample opportunity to add splendid equestrian facilities such as stables and an all-weather menage subject to planning.
The grass meadow paddocks have mature hedges to the outer sides and in between two of the paddocks is a small wooded area with a pond, that might have possibilities subject to planning to possibly enlarge into a small lake.
Listed below for garden enthusiast, are many of the current items planted and growing in the landscaped areas.
Roses:-
Compassion
Mme Alfred Carriere
Paul's Hymalayan Musk
Treasure Trove
Filipes Kiftsgate
Alba Maxima
Rosa Rugosa
Rosa Hugonis
Penny Lane
Iceberg
Honeymoon
Gertrude Jekyll
Cornelia
New Dawn
Rugosa Alba
Ballerina
Shrubs:-
Skimmia
Shell pink, mauve, white and pale amber Rhododendrons, as well as
Vibernum bodnantense
Yellow deciduous Azalia
Pink Azalia
Pink, blue and yellow buddleias
Spring flowering and summer flowering Spireas
Caryopteris
Rosemarie
Lavender
White and pale pink Camellias
Ceanothus
Coral Chaenomeles
Pink Cistus
Cornus
Cotoneaster
Escallonia
Forsythia
Hebes
Pink, white and dark pink Hydrangeas
Hypericum Hidcote
Golden King and Silver Queen Hollies
Lonicera
Magnolia Stellata
Mytle
Philadelphus
Phlomis
Photinia Marble
Pittosporums
Yellow and pink Potentillas
Santolina
Senecio
Skimmia
Vinca
Weigela
Fruit Trees:-
Worcester, Discovery, Jonagold and Bramley apple tree, Victoria plum and Damsons
Important Information
- This is a Freehold property.
- The review period for the ground rent on this property is every 1 year
- EPC Rating is B
Property Ref: FAN_FAN220042
Similar Properties
4 Bedroom Detached House | Guide Price £1,100,000
GUIDE PRICE £1,10,000
5 Bedroom Detached House | Guide Price £1,100,000
SEE THE VIRTUAL TOUR HERE OR ON THE NEVILLE AND NEVILLE WEBSITE
5 Bedroom Detached House | Asking Price £1,100,000
MAIN SPECIFICATIONS: A LARGE DETACHED EXTENDED FIVE BEDROOMED EDWARDIAN HOUSE SET WITHIN ITS OWN PRIVATE GARDENS OF APPR...
5 Bedroom Detached House | Asking Price £1,125,000
PRESENTLY UNDER CONSTRUCTION AND COMING SOON (PRELIMINARY DETAILS)

Neville & Neville (Hailsham)
Cowbeech, Hailsham, East Sussex, BN27 4JL
How much is your home worth?
Use our short form to request a valuation of your property.
Request a Valuation
