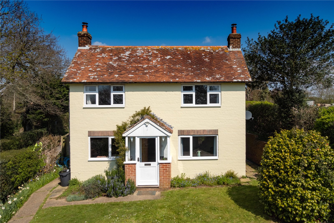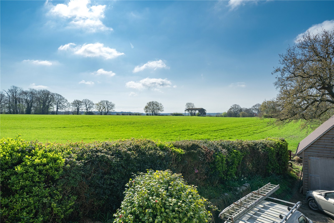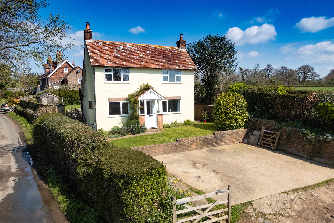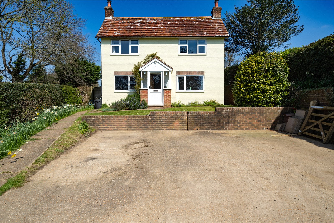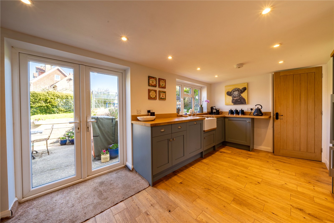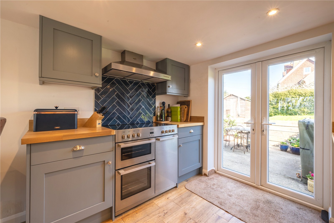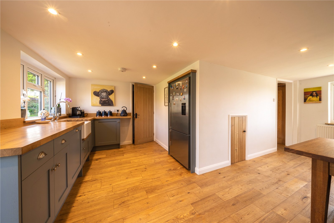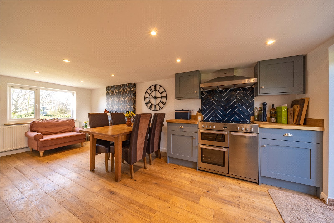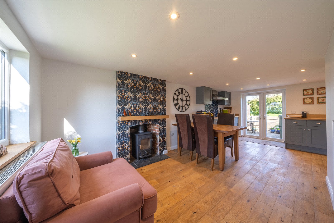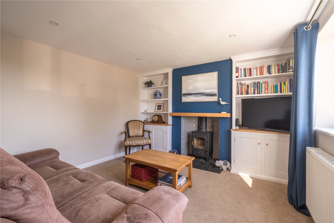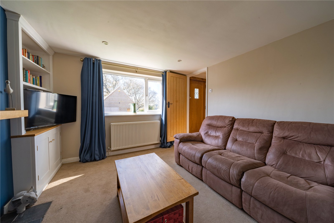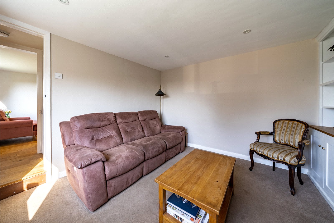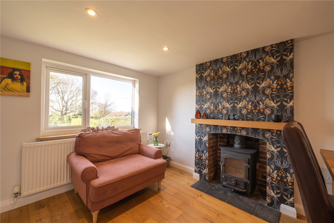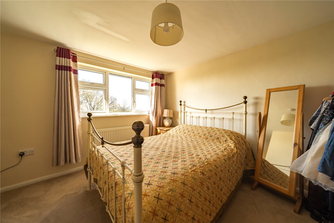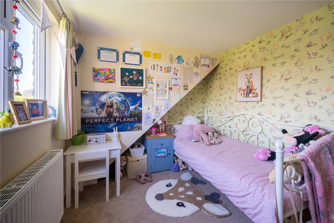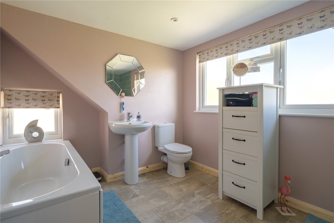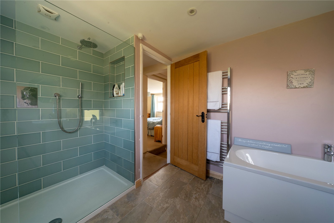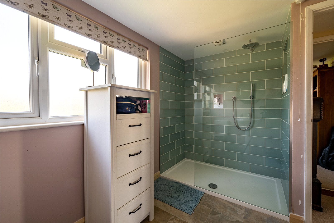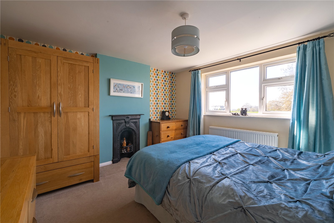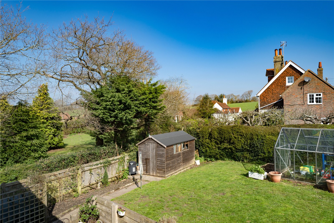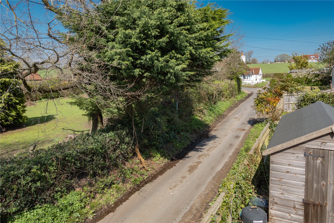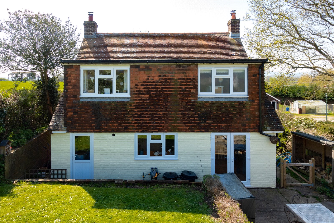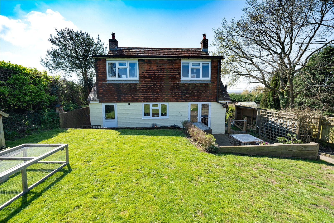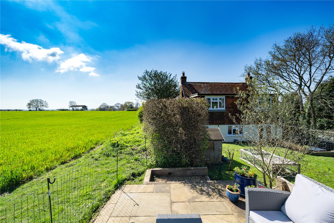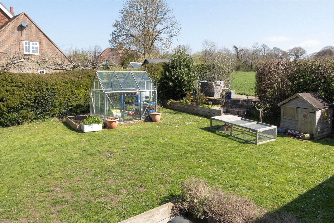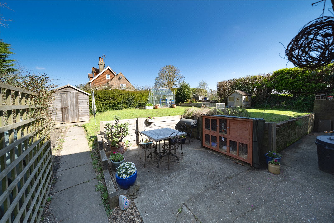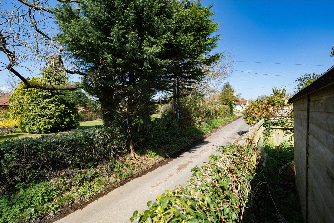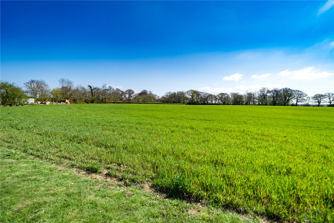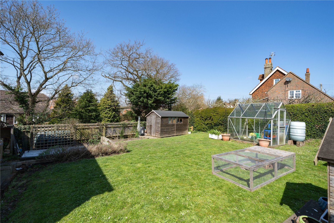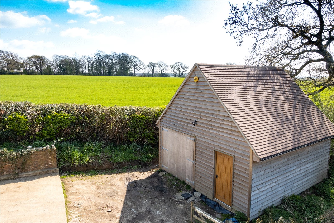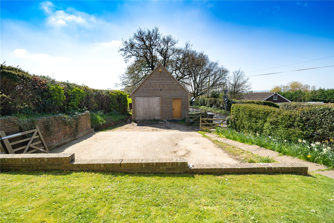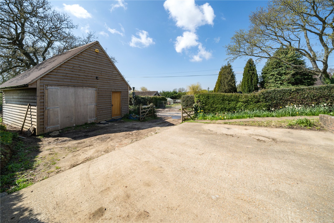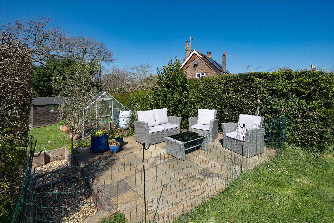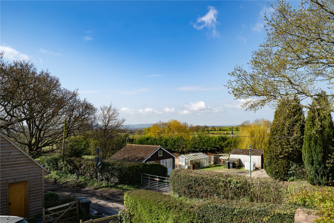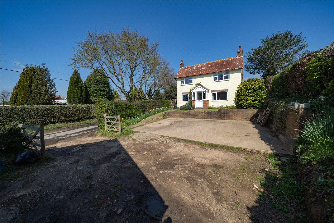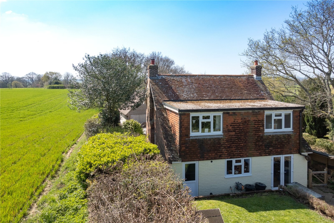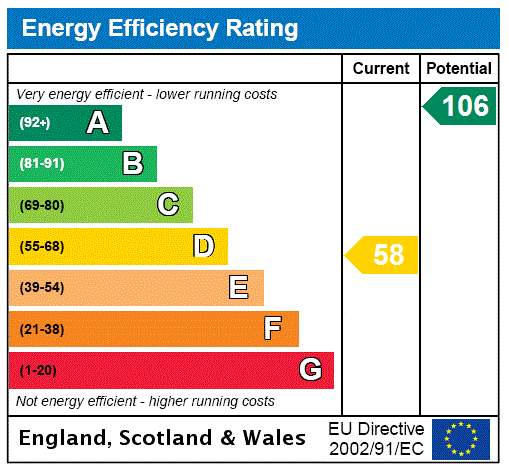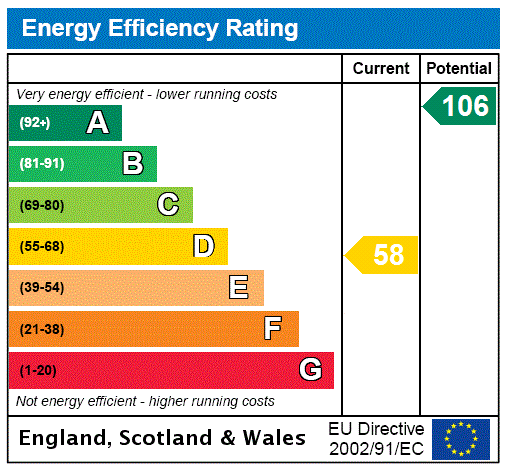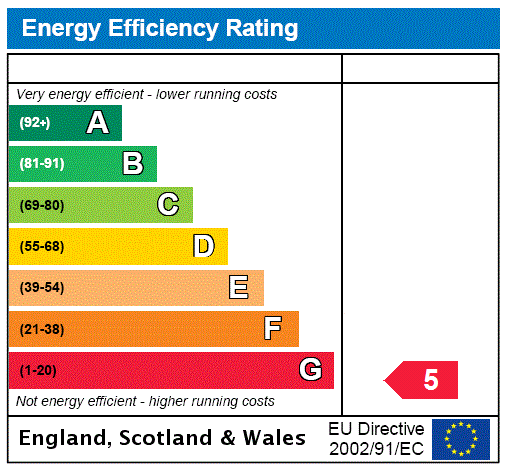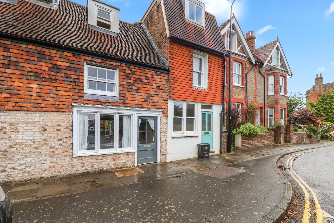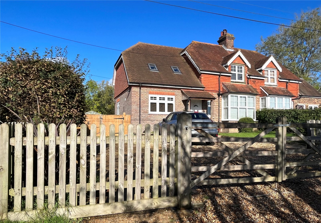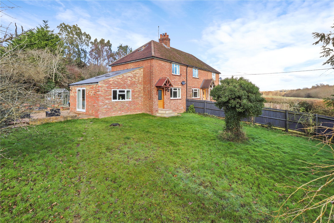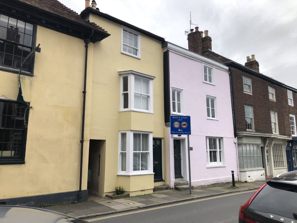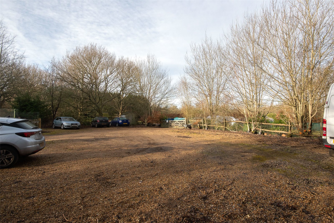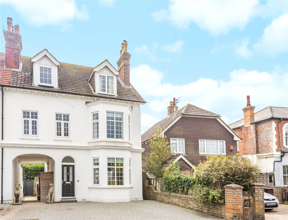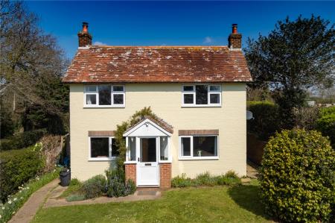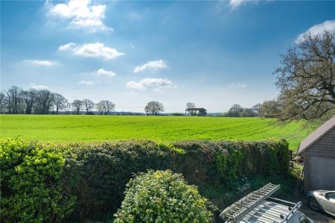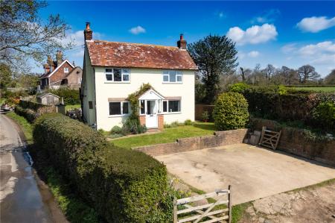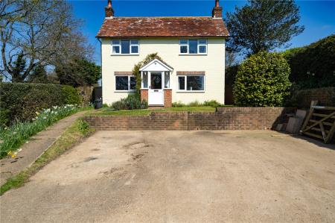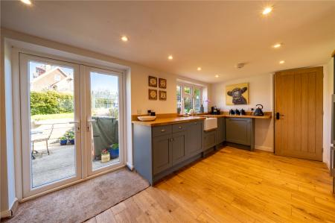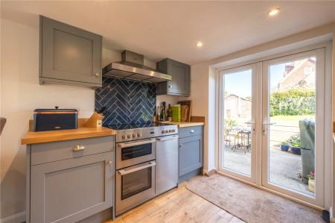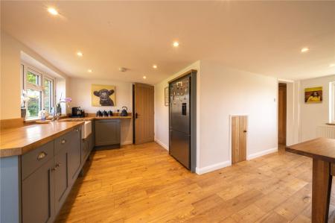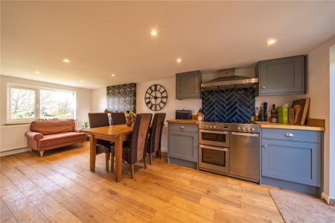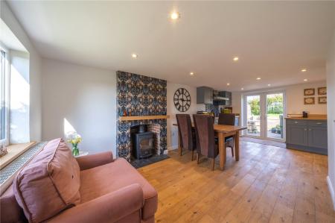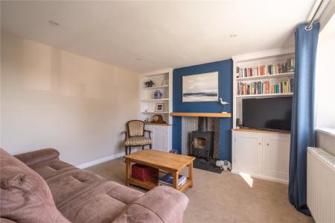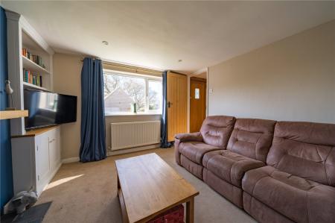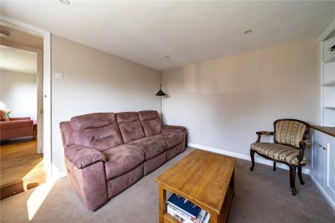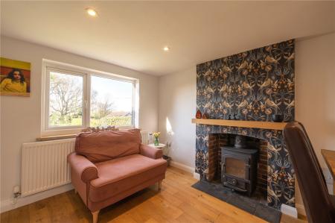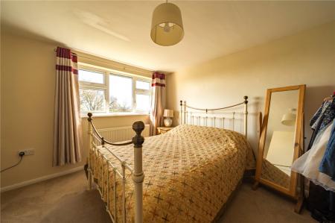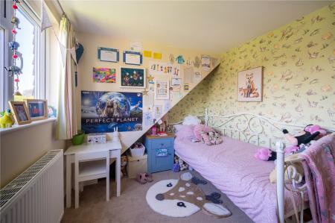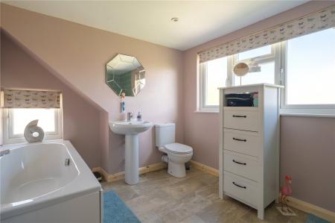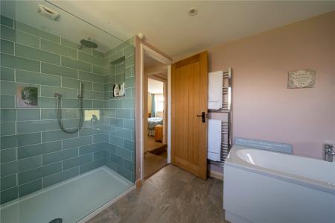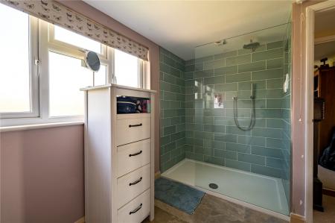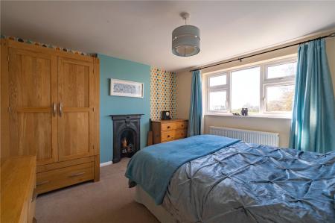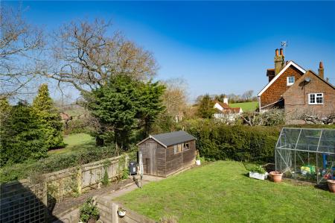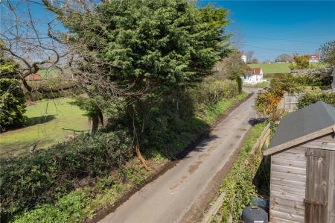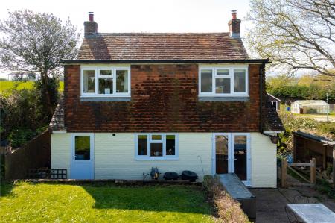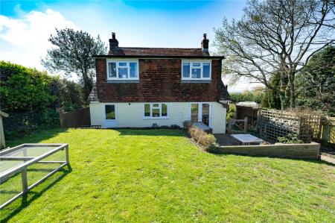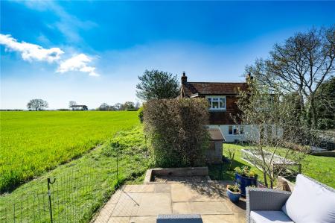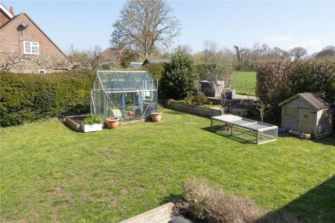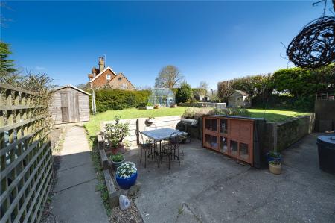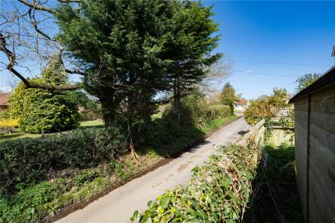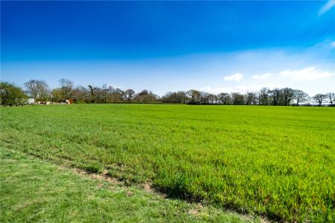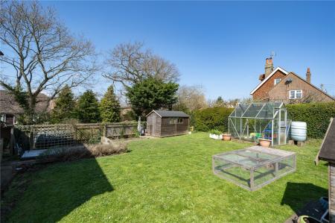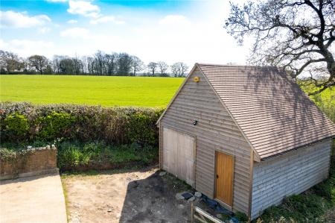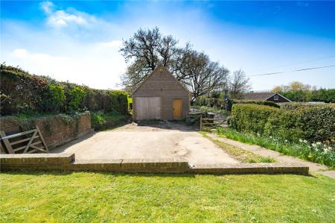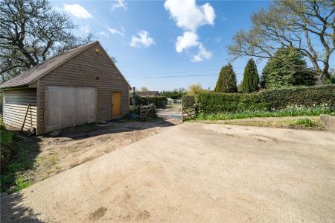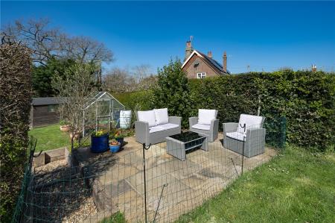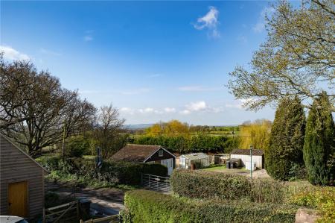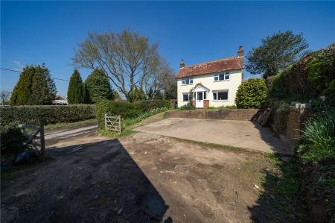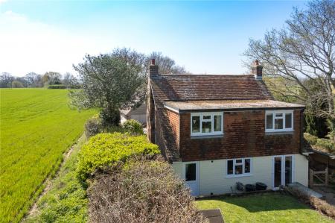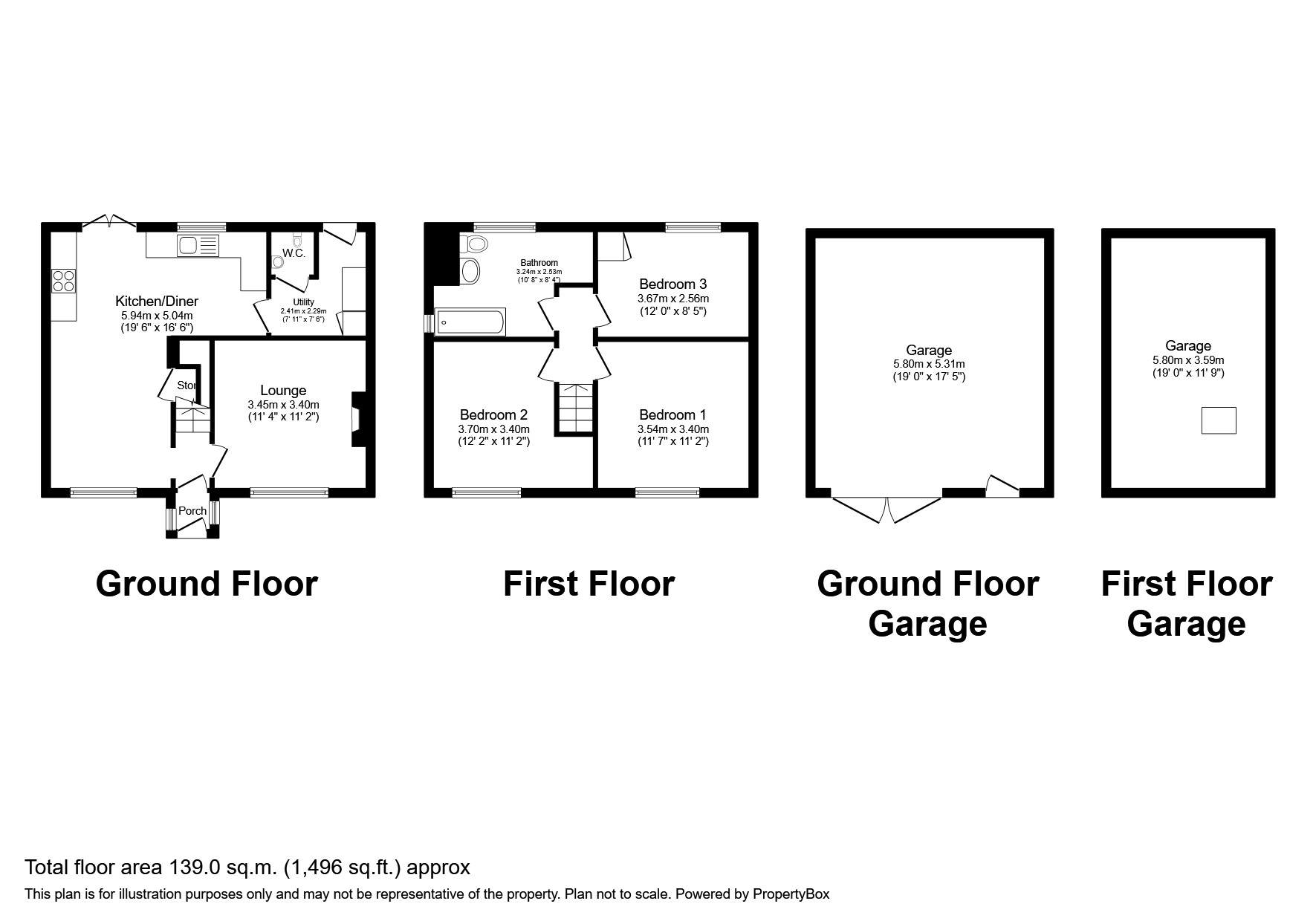3 Bedroom Detached House for sale in East Sussex
GUIDE PRICE £575,000 TO £595,000
PLEASE VIEW OUR VIRTUAL TOUR
MAIN SPECIFICATIONS: A DETACHED TASTEFULLY MODERNISED THREE BEDROOMED CHARACTER COTTAGE * ADJOINING FARMLAND * WONDERFUL RURAL VIEWS * DETACHED TWO STOREY GARAGE / WORKSHOP (WITH POTENTIAL FOR THE TOP FLOOR TO BE CONVERTED SUBJECT TO PLANNING) * ENTRANCE HALL * SITTING ROOM WITH FEATURE FIREPLACE * DINING ROOM / LOUNGE WITH FEATURE FIREPLACE * CLOAKROOM * KITCHEN * UTILITY / BOOT ROOM * LARGE LUXURY FAMILY BATHROOM / SHOWER ROOM * VIEWS * DRIVEWAY AND PARKING AREAS FOR A NUMBER OF VEHICLES * DOUBLE GLAZED WINDOWS * GOOD SIZED COTTAGE GARDENS * SHORT DRIVE OF POLEGATE OR BATTLE MAINLINE TRAIN STATIONS.
• LOVELY RURAL VIEWS
• EXTENSIVELY AND TASTEFULY ENHANCED THROUGHOUT TO A GOOD STANDARD
• THREE BEDROOMS
• POTENTIAL TO EXTEND SUBJECT TO PLANNING
• GENEROUS SIZED COTTAGE GARDENS
• IMPRESSIVE SHAKER STYLE KITCHEN WITH SEPARATE UTILITY / BOOT ROOM
• CLAOKROOM
• LUXURIOUS REFITTED FAMILY BATHROOM / SHOWER ROOM
• SITTING ROOM
• LOUNGE / DINING ROOM
• DETACHED TWO STOREY GARAGE / WORKSHOP WITH POTENTIAL TO CONVERT THE TOP FLOOR SUBJECT TO PLANNING INTO A HOME OFFICE OR FAMILY GAMES ROOM
• DRIVEWAY AND PARKING AREAS FOR A NUMBER OF CARS
DESCRIPTION: A most charming detached three bedroomed cottage set within a good-sized garden and directly siding onto farmland with wonderful far reaching rural views to the South Downs beyond.
This lovely semi-rural detached three bedroomed cottage has been extensively and tastefully enhanced throughout, to include a splendid modern Shaker style kitchen, a similar styled separate utility / boot room, a separate sitting room with a feature fireplace, a naturally light open plan lounge and dining room also with a feature fireplace and wood burner, a cloakroom, a entrance hall, a landing, three bedrooms all with beautiful rural views, in addition to a generous sized luxury recently fitted family bathroom / shower room.
The existing accommodation although quite adequate, also could be enlarged further with additional potential extensions to the existing property subject to planning.
Furthermore, with a large separate detached garage / workshop with a generous sized loft room over, there is even potential for the garage building to have its upper section converted into perhaps a games room or home office. Subject to planning.
Considering the property is located within a good-sized plot and also enjoys a fabulous semi-rural setting, as well as breath taking views over the adjoining farmland and to the South Downs beyond, it would be considered by many as quite prudent to enhance this property further if required.
LOCATION: Set off a country lane and siding directly onto farmland with wonderful rural views beyond to the South Downs, this charming detached character three bedroomed family home is situated within only a short drive of the mainline train station of Polegate, as well as being only a few minutes of the picturesque village of Herstmonceux and the country market town of Hailsham.
The coast and Eastbourne are also within convenient driving distance, which in itself offers sailing and golf amongst many other leisure activities.
Depending upon educational needs, there are numerous reputable teaching institutions to choose from, including, Eastbourne College, Mayfield School for Girls, Battle Abbey and Bede’s to name but a few.
ACCOMMODATION: From the private driveway with parking area, there is an easy rising pathway which leads to the property’s attractive front brick and glazed entrance porch with a pitched tiled roof and panelled and glazed character door leading into the porch.
ENTRANCE PORCH: Comprising of half brick elevations and glazed sides and with an elegant main front cottage style wooden door with small double glazed leaded window to the upper section leading into the entrance hall.
ENTRANCE HALL: With wooden beam to ceiling, oak flooring, doors / doorways leading off to a sitting room and another doorway leading to the open plan dining room and kitchen with additional open plan lounge area. Staircase also leading off from the entrance hall and leading up to the first-floor accommodation.
SITTING ROOM: Approached from the entrance hall via an oak cottage style door and comprising of a feature fireplace with a fitted wood burner, tiled hearth, oak beam mantle, internal decorative tiled recess, radiator, down lighting, hand crafted bespoke fitted storage cupboards and shelving, double glazed window with aspect over the front gardens and distant views of the south downs.
OPEN PLAN LOUNGE / DINING ROOM AND ADJOINING KITCHEN: Approached from the entrance hall, as well as from a pair of double-glazed French doors from the rear cottage gardens, as well as from the separate utility room, double glazed window with aspect to the front gardens and of far-reaching views to the South downs. The lounge area comprises of attractive light oak floors, downlighting, radiator, feature fireplace with fitted wood burner, oak mantle over, tiled hearth and brick recessed sides, oak door to storage. Dining area, with continuation of the light oak floor, down lighting, wide open plan area leading to an impressive shaker style kitchen.
KITCHEN: A splendid recently fitted extensive Shaker style kitchen with an abundance of cupboard and base units with oak worktops over, fitted butlers sink with chrome mixer tap, space for substantial cooking range with decorative tiled splashback and stainless-steel air purifier hood over, space for a large fridge freezer, integrated dishwasher, downlighting, double glazed window with aspect to rear decent sized cottage gardens, oak door leading to the adjoining separate utility room.
UTILITY ROOM / BOOT ROOM: Comprising of tiled floor, worktops, spaces under for washing machine and dryer, fitted shelves over, radiator, oak door to cupboard, coat hanging area, downlighting, doors to downstairs cloakroom and further double-glazed door to outside rear garden.
CLOAKROOM: With oak door and approached from utility / boot room, with tiled floor, low level W.C., wall mounted wash basin with chrome mixer tap, chrome heated towel rail, extractor fan.
FIRST FLOOR ACCOMMODATION: Approached by carpeted staircase leading up from the entrance hall and having twin imposing beams to the side walls on approaching the first floor landing.
FIRST FLOOR LANDING: With hatch to the large storage loft area and oak doors leading off to bedrooms, 1, 2 and 3, as well as to a family bathroom / shower room.
BEDROOM ONE: A double sized room with radiator, feature antique cast iron fireplace, radiator, ceiling light and double-glazed window with aspect over the front cottage gardens, as well as over the adjoining fields and beyond of the South Downs.
BEDROOM TWO: A double sized room with a radiator, ceiling light, recessed vanity area, double glazed windows with aspect to the front garden, as well as wonderful far-reaching views of the adjoining farmland and South Downs beyond.
BEDROOM THREE: A large single / small double sized room with radiator, ceiling light, fitted wardrobe cupboard, double glazed window with aspect over the rear cottage gardens and the adjoining fields.
FAMILY BATHROOM / SHOWER ROOM: Comprising of a tiled floor, a fitted bath with panelled sides and chrome mixer tap, wall mounted chrome radiator, pedestal wash basin, W.C., double sized shower with heavy glazed front and tiled walls, chrome shower control system, double glazed window beyond bath and further double-glazed window to rear, downlighting.
OUTSIDE: This very charming and attractive detached character cottage with predominantly high ceilings has the benefit of having both front and rear cottage gardens, a private driveway with parking areas, as well as a large detached garage / workshop that has the added benefit of a large room above. Running along the entire side of one boundary of this detached three bedroomed cottage is attractive open farmland.
FRONT GARDENS: Comprising of lawn areas with stocked flower borders and mature hedging beyond. Below the front lawned garden areas is the property’s private driveway and generous parking areas for a number of vehicles.
DETACHED SEPARATE GARAGE / WORKSHOP: To the other side of the driveway is the detached two storey garage and workshop. Constructed with timber clad exterior, it has twin garage doors opening into the garage / workshop with power connected.
There is also an access point inside the building to the large loft room which is ready to possibly convert subject to planning into a home office, or family games room amongst other uses.
REAR GARDENS: These are considered to be of a good size for this particular type of detached three bedroomed cottages, being located in such a desirable semi-rural setting.
These are comprised of predominantly lawned areas with a detached greenhouse and a detached wooden storage / garden shed, with a sun terrace adjoining the back of the house and a further raised sun terrace especially created to enjoy the views over the adjoining farmland and distant views towards the sea beyond.
PLEASE NOTE RE EXISTING SIZE OF HOUSE: In our opinion, this detached three bedroomed cottage has the potential subject to planning to be extended further if required.
Furthermore, the detached workshop has potential for the upper room to be converted into a home office or family games room.
Council Tax Band E
Important Information
- This is a Freehold property.
- The review period for the ground rent on this property is every 1 year
- EPC Rating is D
Property Ref: FAN_FAN230029
Similar Properties
3 Bedroom Semi-Detached House | Guide Price £550,000
GUIDE PRICE: £550,000-£595,000
4 Bedroom Terraced House | Asking Price £585,000
MAIN SPECIFICATIONS: A BEAUTIFULLY REFURBISHED FOUR STOREY CHARACTER THREE / FOUR DOUBLE BEDROOMED GRADE II LISTED RESID...
Land | Guide Price £595,000
GUIDE PRICE: £595,000-£695,000 MAIN SPECIFICATIONS: 5 ACRE PLANT NURSERY CURRENTLY SEEN AS A POTENTIAL BROWNFIELD SITE...
6 Bedroom Semi-Detached House | Asking Price £595,000
MAIN SPECIFICATIONS: A LARGE VICTORIAN REFURBISHED THREE STOREY SIX DOUBLE BEDROOM FAMILY HOUSE * ENTRANCE HALL * INNER...

Neville & Neville (Hailsham)
Cowbeech, Hailsham, East Sussex, BN27 4JL
How much is your home worth?
Use our short form to request a valuation of your property.
Request a Valuation
