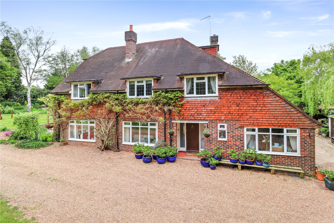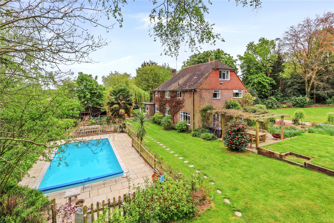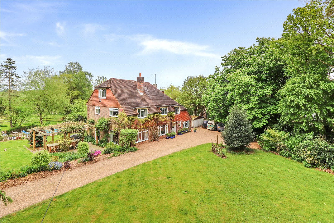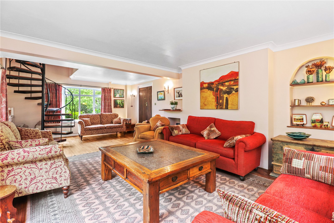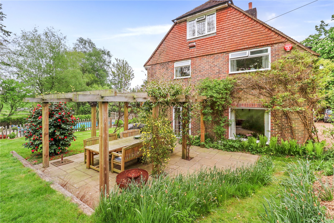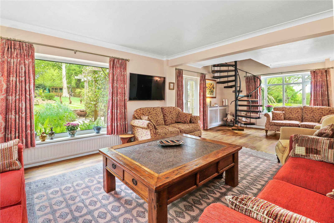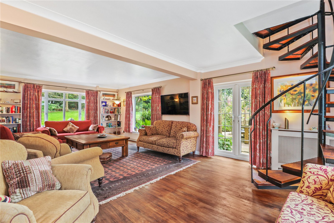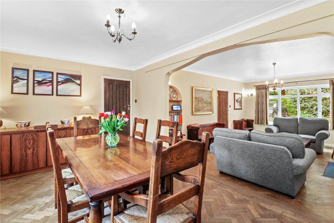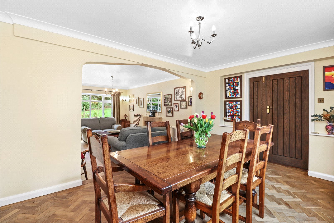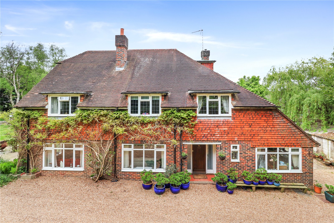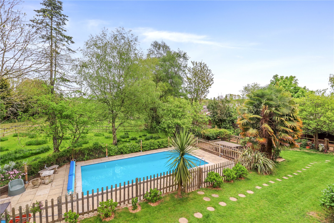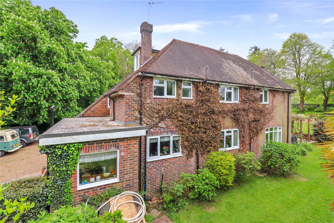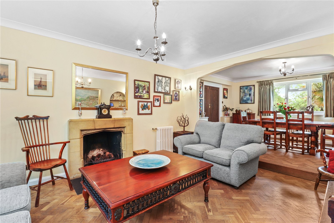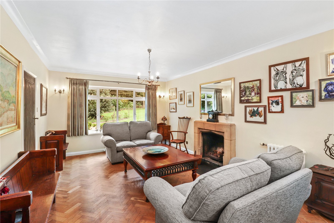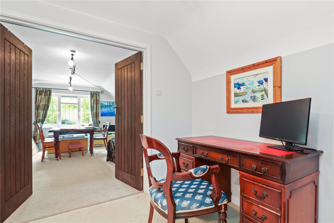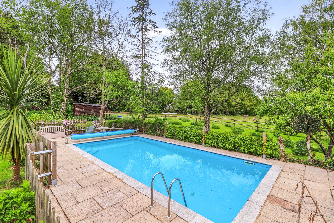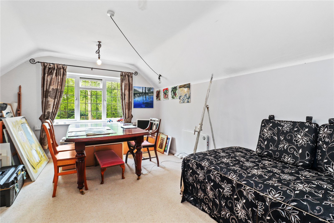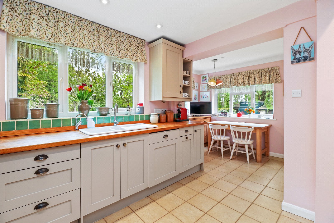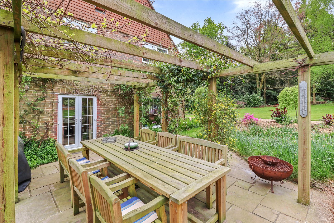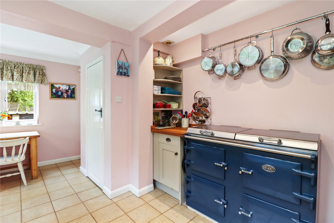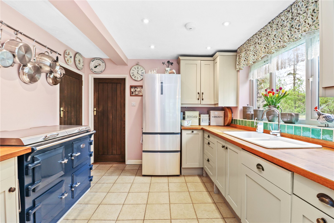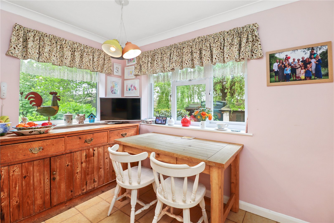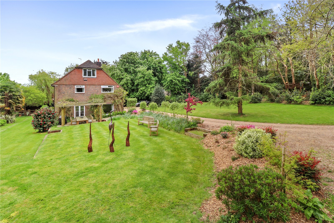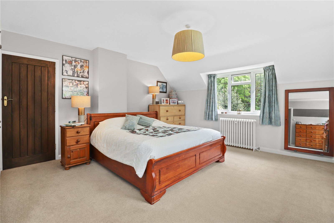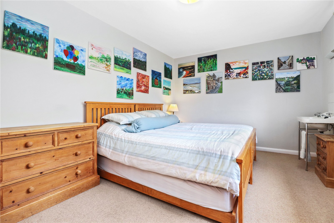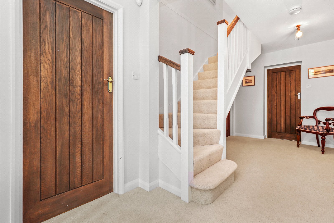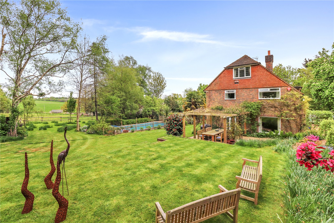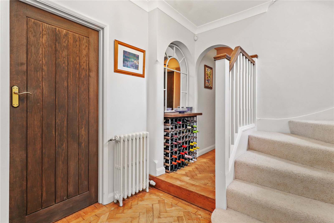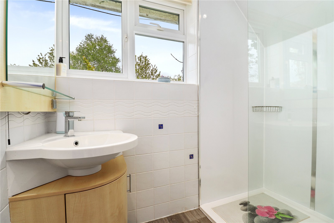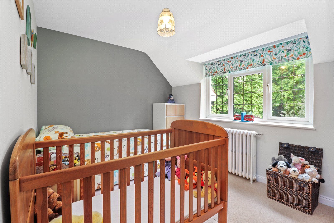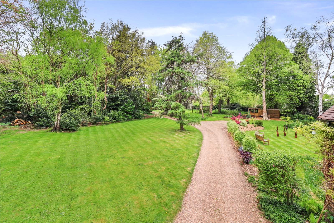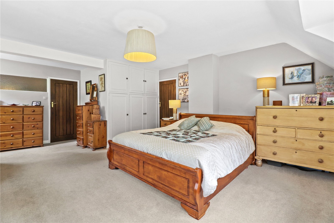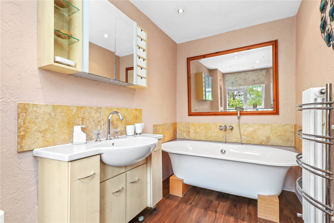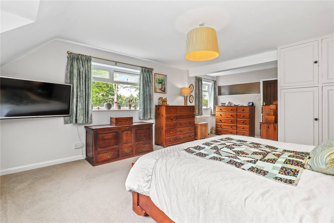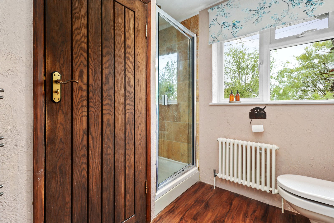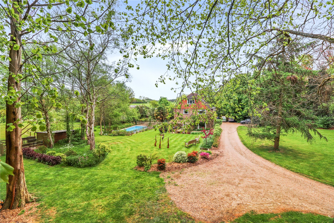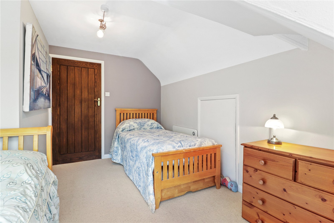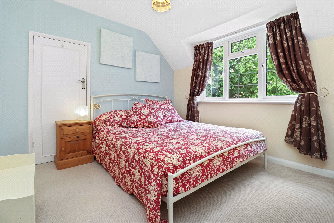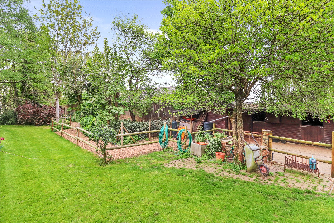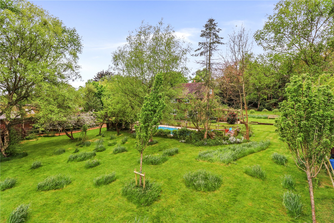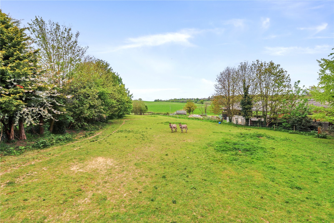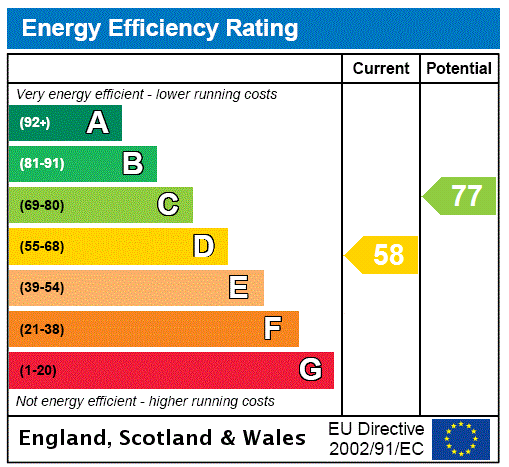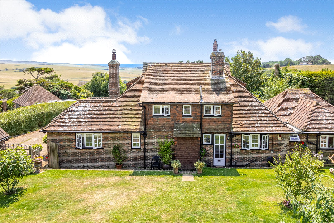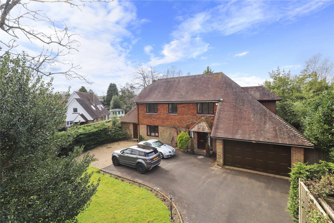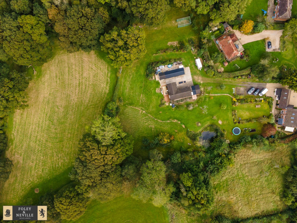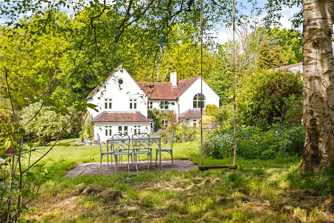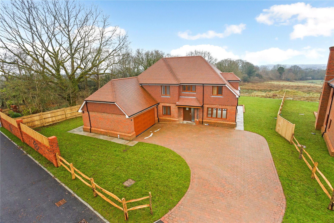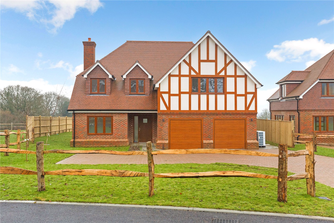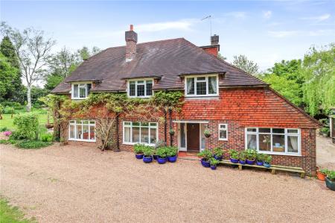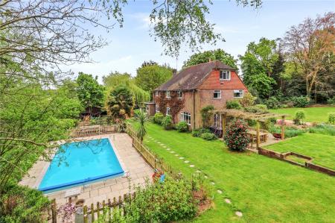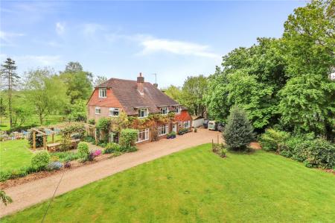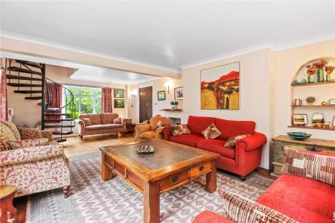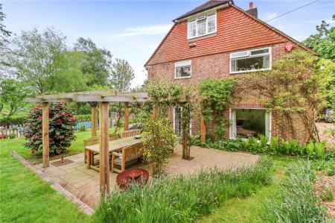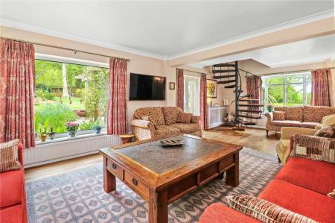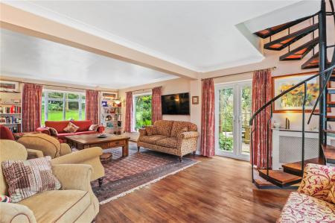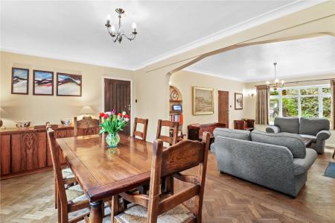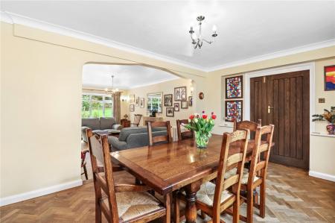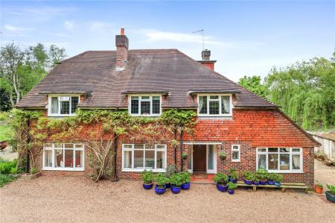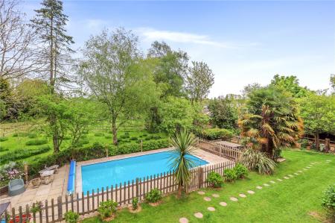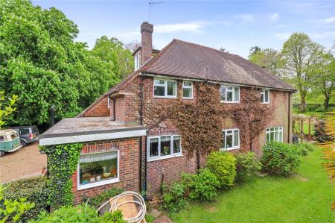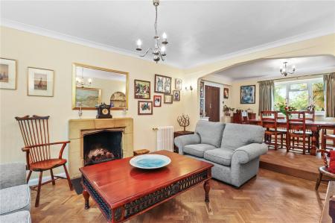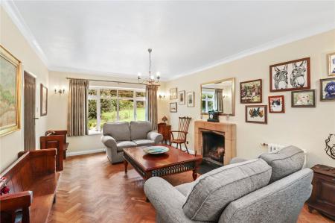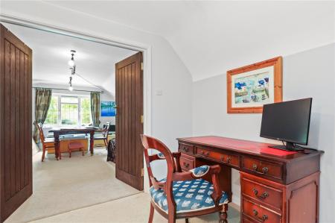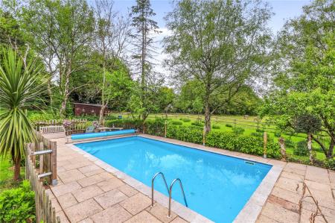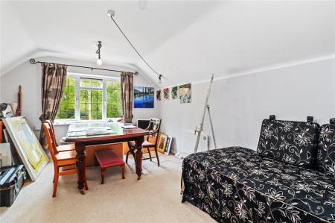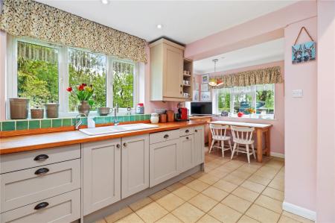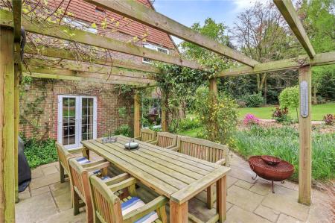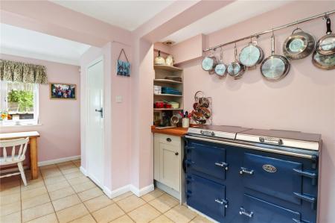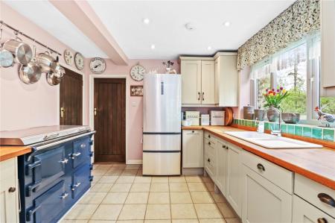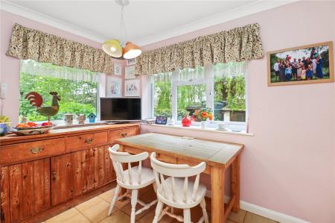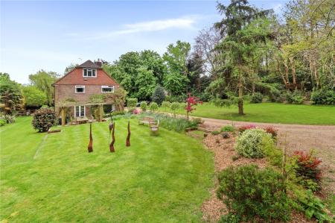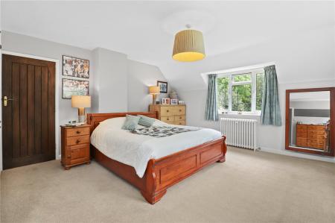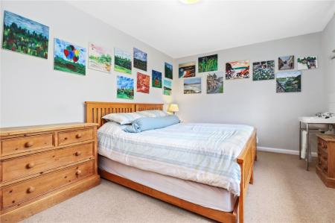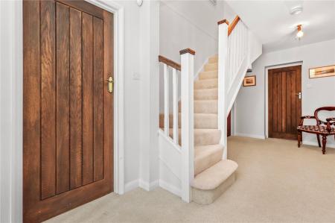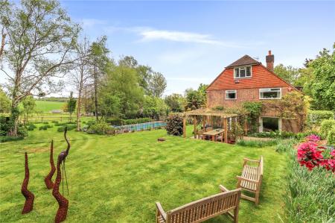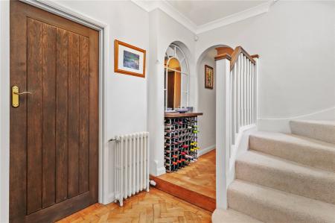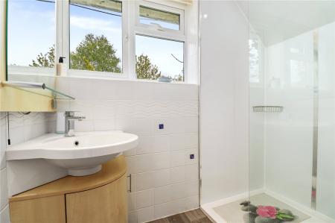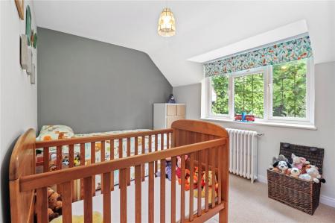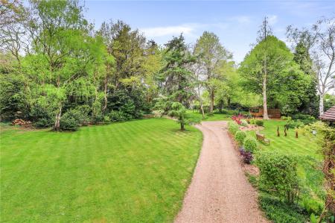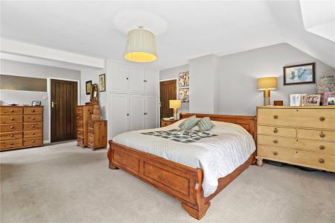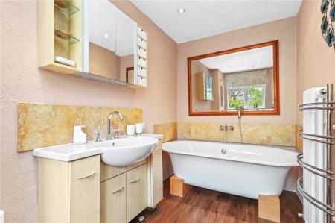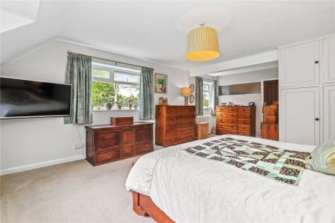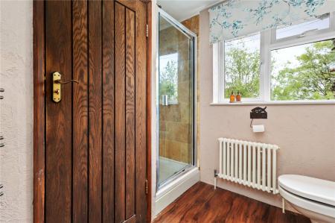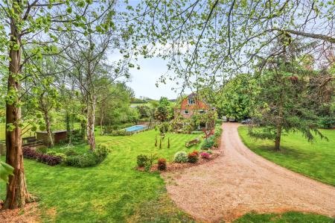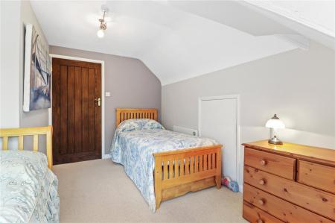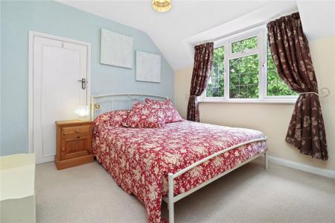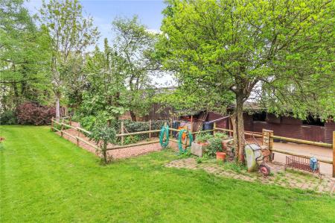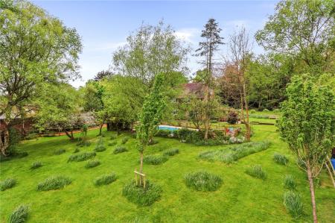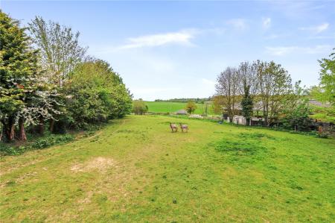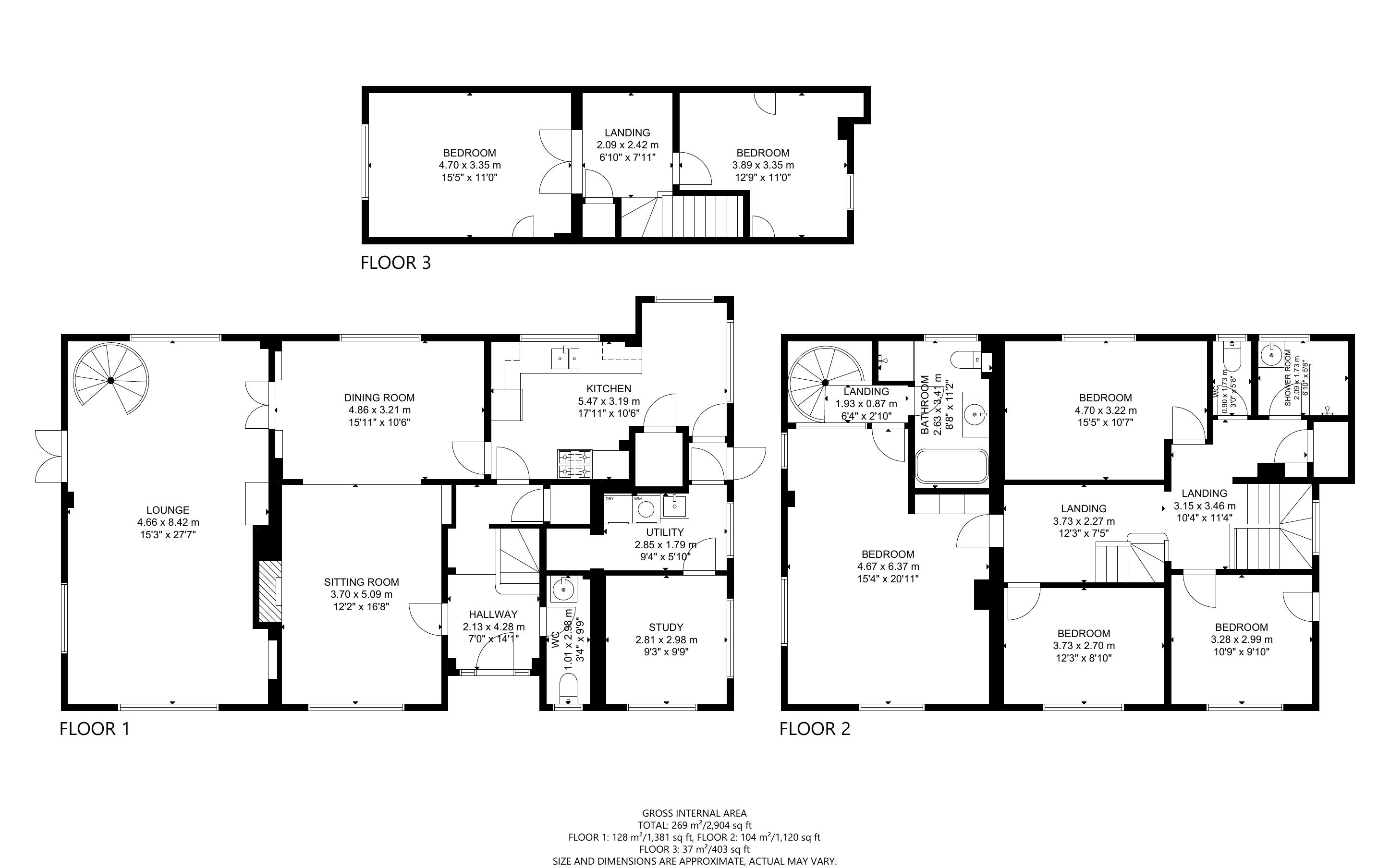6 Bedroom Detached House for sale in East Sussex
**NOW RE-AVAILABLE**
GUIDE PRICE: £1,200,000-£1,300,000
VIEW THE VIRTUAL TOUR HERE OR ON THE NEVILLE AND NEVILLE WEBSITE
MAIN SPECIFICATION: AN ATTRACTIVE SUBSTANTIAL SIZED DETACHED SIX DOUBLE BEDROOMED THREE STOREY FAMILY RESIDENCE SET WITHIN CIRCA 2.5 ACRES (TBV) * ENJOYING LOVELY VIEWS * SET OFF A QUIET COUNTRY LANE * RECEPTION HALL * SITTING ROOM * FORMAL DINING ROOM * KITCHEN / BREAKFAST ROOM * LARGE LOUNGE * STUDY * UTILITY ROOM * A CLOAKROOM * MAIN BEDROOM WITH ENSUITE BATHROOM / SHOWER ROOM * FURTHER FAMILY SHOWER ROOM * POTENTIAL SUBJECT TO PLANNING TO POSSIBLY INCORPORATE FURTHER ENSUITES * DOUBLE GLAZED WINDOWS * MATURE GARDENS AND PADDOCKS WITH STABLES OF APPROXIMATELY 2.5 ACRES * LARGE DRIVEWAY AREA AND POTENTIAL FOR HERITAGE STYLE GARAGES TO BE BUILT SUBJECT TO PLANNING * EXISTING OUTBUILDINGS COULD ALSO BE SEEN AS CONVERTIBLE OR REPLACEABLE WITH A SEPARATE ANNEX * SWIMMING POOL * NEW PRIVATE DRAINAGE SYSTEM BEING FITTED *
DESCRIPTION: An attractive detached six bedroomed family home arranged on three floors with lovely far reaching rural views and set off a quiet country lane within its own grounds of approximately 2.5 acres (TBV).
Ideally designed for family living and also benefitting from an outdoor swimming pool, with lovely grass paddocks beyond the property’s large established gardens and also having existing very useful stables already built. These combined attributes also make this property perfect for a pony or donkey, as well other small holding interests, especially as the present owners have already created a wonderful vegetable garden and growing areas.
The extensive outside areas lend themselves for further outbuilding to be built subject to planning for garaging and storerooms, especially with the extensive private gravel driveway able to provide parking for numerous vehicles.
There is a reception hall, a sitting room with a feature open fireplace, a formal dining room, a large lounge, a cloakroom, a kitchen breakfast room, a utility room, a downstairs study as well as a second-floor study area. All of the six bedrooms are double and in addition to the luxury ensuite bathroom / shower room and additional family shower room, there is ample space to create further ensuite facilities subject to planning.
SITUATION: Located at the end of its own private drive leading off from a quiet country lane, this property is positioned in a pleasant semi-rural setting with beautiful views over the adjoining farmland.
The heart of Herstmonceux village with all its wonderful artisan shopping facilities, popular primary school and new medical centre, is within convenient walking distance from the property.
The mainline train stations of Battle, Polegate and Stonegate are also within convenient driving distance, making this location perfect for London commuters.
Depending upon educational requirements, there are numerous renowned teaching institutions to choose from within the general locality including, Bede’s, Battle Abbey, Heathfield, Mayfield School for Girls and Eastbourne College to name but a few.
A viewing is highly recommended, due to the property’s desirable attributes and excellent further potential to enhance and alter if required, as well as its wonderful semi-rural setting.
Further comprehensive shopping and leisure facilities can be found at the country towns of Hailsham, Battle and Heathfield, with Eastbourne, Lewes, Brighton and Tunbridge Wells also not too much further by car and train.
Herstmonceux Castle and Observatory with its Science Museum are also close by.
There are also bridleways and numerous public footpaths throughout this part of Sussex leading all the way to the South Downs National Park. In addition, the 1066 Country Walk and others can be accessed from beyond the rear paddocks.
ACCOMMODATION: From the main extensive front gravel driveway, you approach the main front entrance with an imposing wooden door that opens into a reception hall.
RECEPTION HALL: With lovely light oak wood block flooring, antique cast iron radiator coved ceiling, ceiling light, display alcove and an area for hanging coats. Main staircase leading to the first floor.
CLOAKROOM: Comprising of a W.C., pedestal wash basin with tiled splash back coved ceiling, double glazed window.
SITTING ROOM: Accessed from the main reception hall via a wooden door and also with the attractive light oak wood block flooring, coved ceiling, antique cast iron radiators, feature stone fireplace, display alcove, double glazed window with aspect to front gardens. Large open plan opening via an imposing gothic styled archway leading to the adjoining formal dining room.
FORMAL DINING ROOM: Also approached from the kitchen / breakfast room and the lounge and benefitting from a continuation of the light oak wood block flooring, coved ceiling, ceiling light, vintage style radiator, double glazed window with aspect over the rear garden and rural views beyond.
LOUNGE: A generous sized triple aspect room with attractive wooden floors, coved ceiling, radiators, display alcoves and shelves, double glazed window with aspect over the front garden, double glazed window with access over the side gardens, further double-glazed window with aspect over rear gardens, swimming pool and paddocks with wonderful rural views beyond. Feature spiral staircase leading to first floor accommodation.
KITCHEN / BREAKFAST ROOM: A double aspect room which is approached from the reception hall and formal dining room with tiled floors, a range of modern shaker style units, work tops over, inset 1 ½ sink unit with chrome mixer tap and separate quooker hot water tap, tiled splash back, space for cooking range, space for American fridge freezer, larder cupboard, double glazed windows with aspect over the rear gardens and paddocks, as well as beyond to the adjoining countryside, further double glazed window with aspect over the side gardens, general breakfast dining area, door leading to side entrance and adjoining utility room that leads through to the study.
UTILTY ROOM: With a quarry tiled floor, butlers sink with chrome mixer tap, tiled splash back, wooden work tops and spaces under for washing machine and dryer, further space for additional appliance, double glazed window with aspect to side, door leading off to study.
STUDY: A double aspect room with antique cast iron radiator, double glazed window with aspect to side and further double-glazed window with aspect to front.
FIRST FLOOR ACCOMMODATION: Main staircase leading off from the reception hall to the first-floor landing, with double glazed mezzanine window.
FIRST FLOOR LANDING: With galleried area, antique cast iron radiator, under stairs storage area and doors leading off to bedrooms, 1 with its ensuite bathroom / shower room, as well as to bedrooms 2, 3 and 4, in addition to the family shower room, separate toilet and staircase leading to the second-floor landing with bedroom 5 and 6 leading off.
BEDROOM ONE MAIN SUITE: A double sized double aspect room with cast iron radiators, range of fitted wardrobe cupboards, double glazed windows with aspect over front and side gardens. Door leading to ensuite bathroom / shower room.
ENSUITE BATHROOM / SHOWER ROOM: Comprising of a modern feature bath with chrome taps and chrome shower, tiled splash back, wash basin with chrome taps and vanity cupboards under, W.C., vintage radiator, further vintage radiator and combined chrome heated towel rail, downlights display alcove, double glazed window.
There is also a spiral staircase just outside the bedroom suite accessible from the lounge.
BEDROOM TWO: A double sized room with cast iron radiator, wash basin, double glazed window with aspect over rear garden.
BEDROOM THREE: A double sized room with radiator, double glazed window with aspect to front garden.
BEDROOM FOUR: A double sized bedroom, walk in store wardrobe, radiator, wash basin with chrome taps, double glazed window ceiling light.
FAMILY SHOWER ROOM: Comprising of a feature sink, vanity unit with chrome taps, wall mounted mirror, tiled walls, heavy glazed shower, chrome shower control system, chrome heated towel rail, double glazed window.
UPSTAIRS CLOAKROOM: W.C., oak effect flooring, double glazed window.
SECOND FLOOR LANDING: Feature ceiling light, galleried area, and doors leading off to bedrooms 5 and 6.
BEDROOM FIVE: A double sized room with double glazed window with aspect to front gardens, radiator, feature ceiling lights, eaves storage cupboards. Potential subject to planning to install en-suite facility in place of study area.
BEDROOM SIX: A double sized room with eves storage area and radiator, double glazed window with aspect to gardens.
OUTSIDE: This three storey 6 bedroomed family residence is set within circa 2.5 acres of establish gardens and its own grass paddock, with the added benefit of stables, a double garage and large shed.
The extensive driveway provides ample areas to park numerous vehicles and there is ample space to build heritage style garages subject to planning. In addition, the existing stables and outbuildings could possibly be replaced for an annex or home office building also subject to planning.
The property has a paved sun terrace with an arbour adorned by vines, an outdoor pool with seating area, lawns, grass paddock, with splendid views of the countryside beyond.
Important Information
- This is a Freehold property.
- The review period for the ground rent on this property is every 1 year
- EPC Rating is D
Property Ref: FAN_FAN220048
Similar Properties
3 Bedroom Detached House | Offers in excess of £1,200,000
OFFERS IN EXCESS OF £1,200,000
5 Bedroom Detached House | Asking Price £1,200,000
MAIN SPECIFICATIONS: A DETACHED FIVE BEDROOMED HOUSE WITH 4 TO 5 RECEPTION ROOMS OF A MODERN CHARACTER STYLE LOCATED ON...
5 Bedroom Detached House | Asking Price £1,200,000
GUIDE PRICE: £1,200,000-£1,250,000
Sicklehatch Lane Maynards Green
4 Bedroom Detached House | Guide Price £1,250,000
GUIDE PRICE £1,250,000
Rolling Fields View Newick Lane
4 Bedroom Detached House | Guide Price £1,250,000
GUIDE PRICE £1,250,000
Rolling Fields View Newick Lane
4 Bedroom Detached House | Guide Price £1,250,000
GUIDE PRICE £1,250,000

Neville & Neville (Hailsham)
Cowbeech, Hailsham, East Sussex, BN27 4JL
How much is your home worth?
Use our short form to request a valuation of your property.
Request a Valuation
