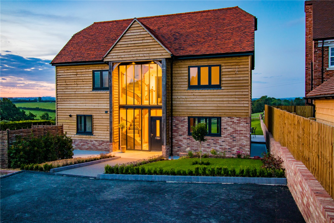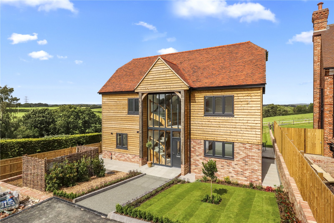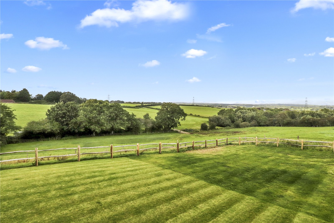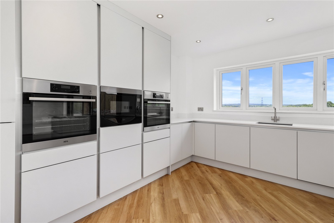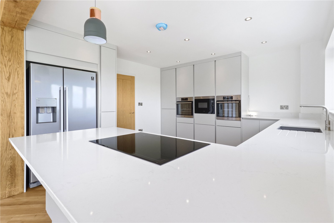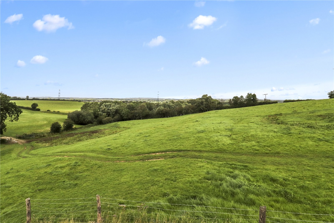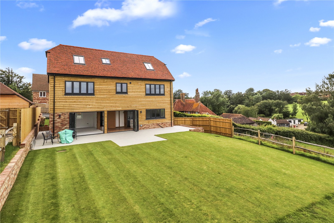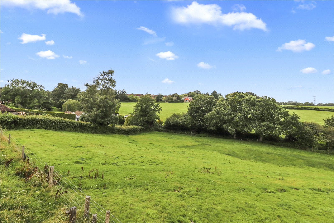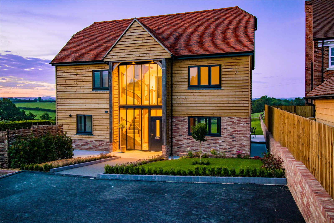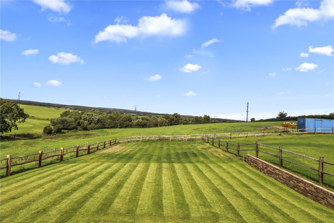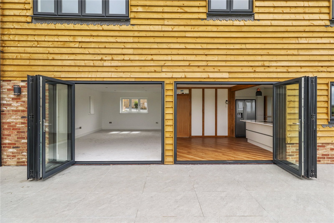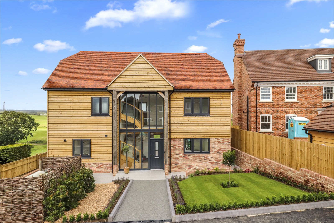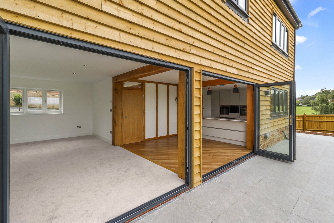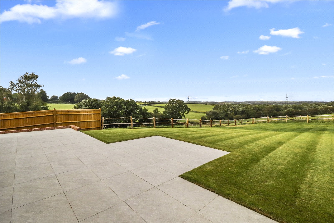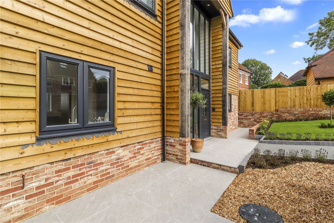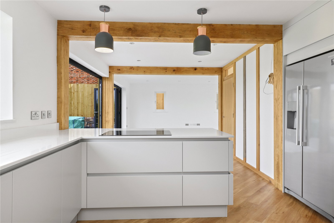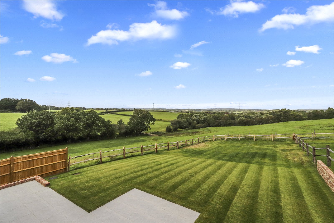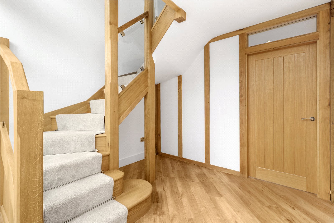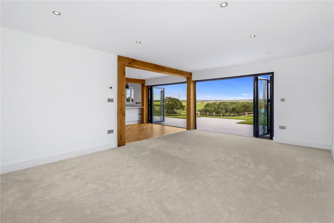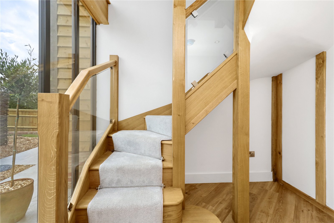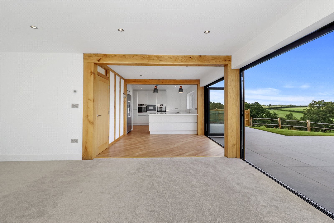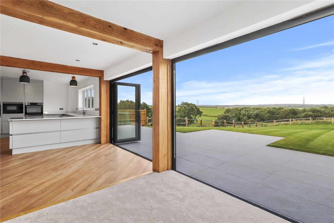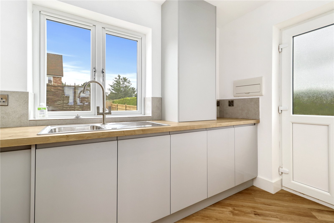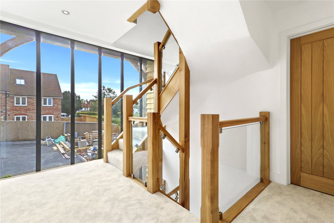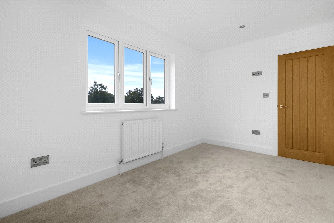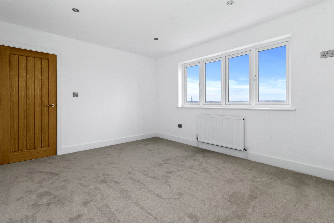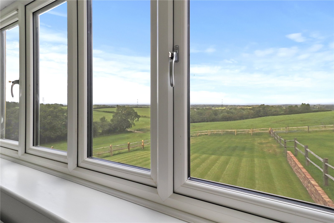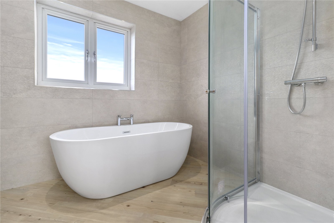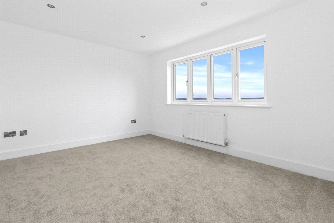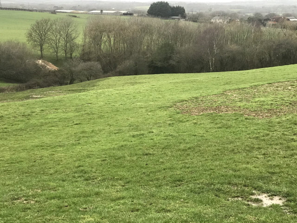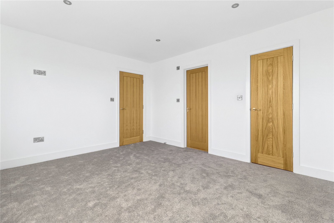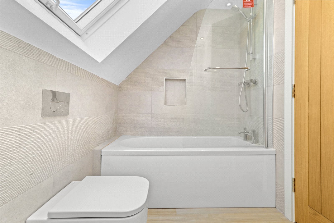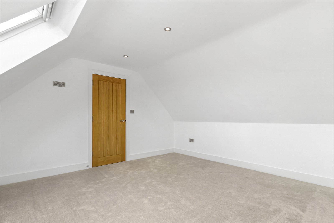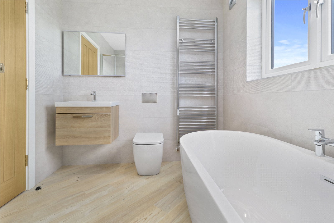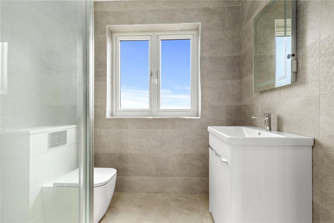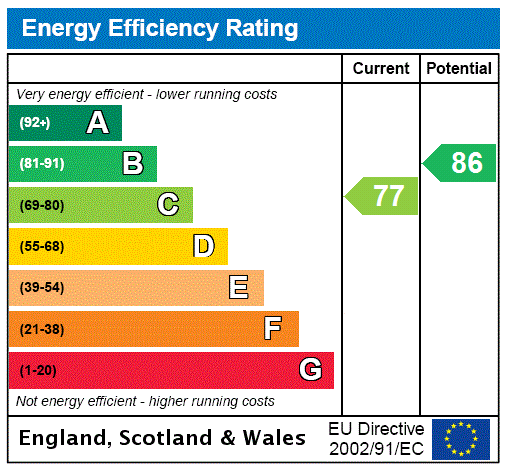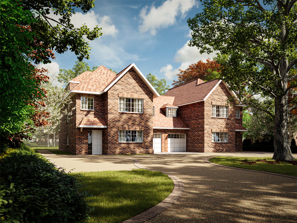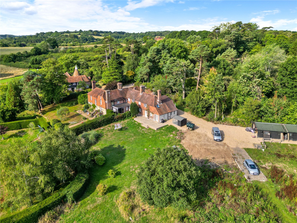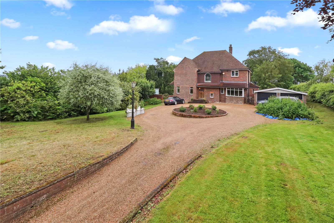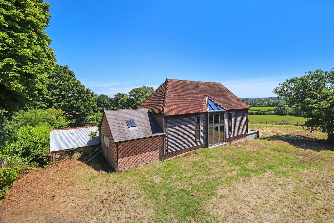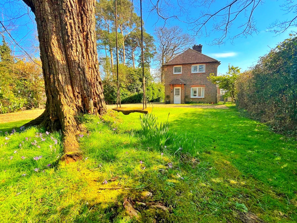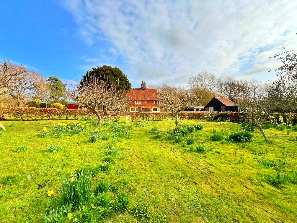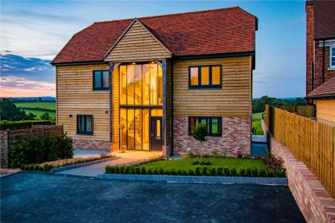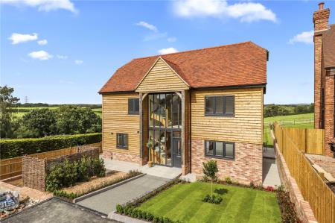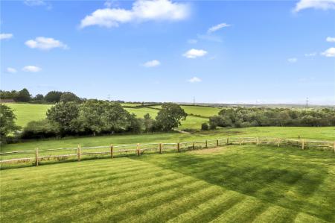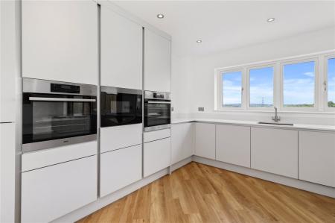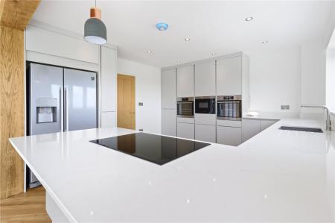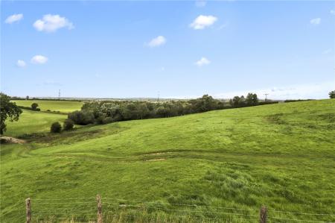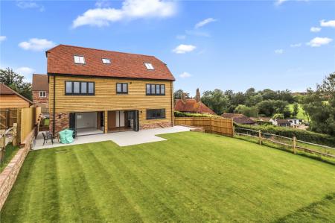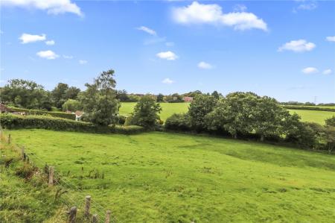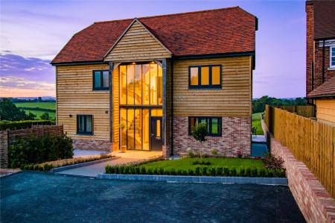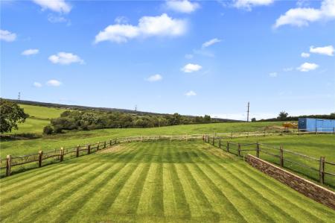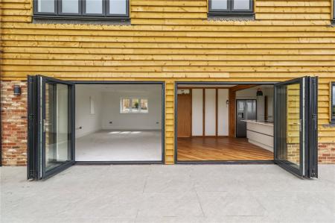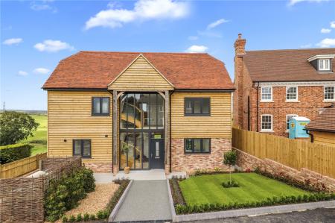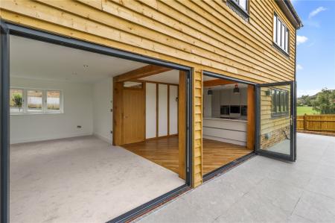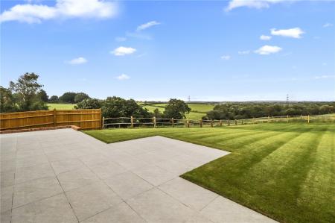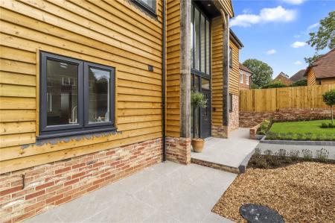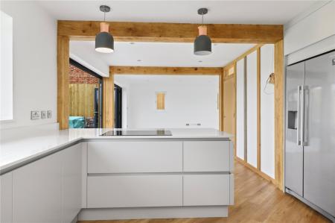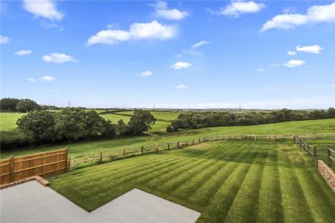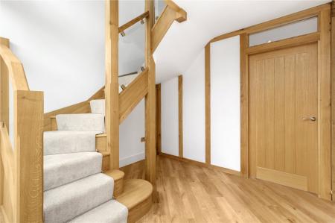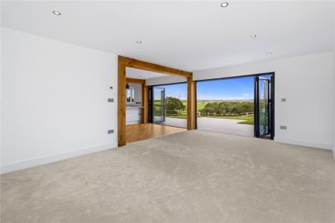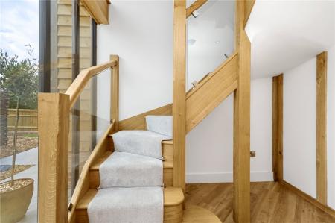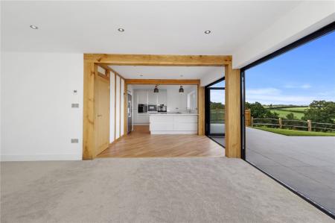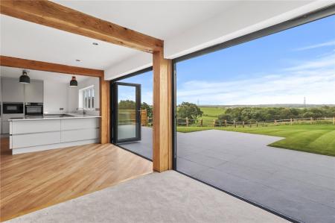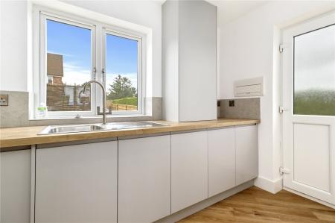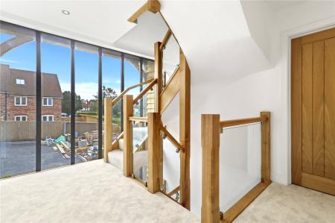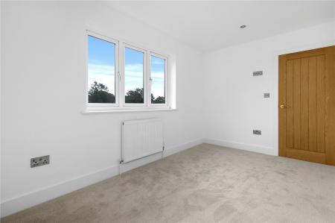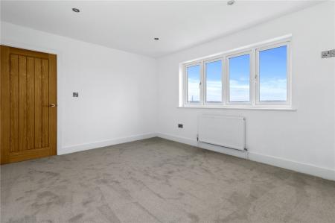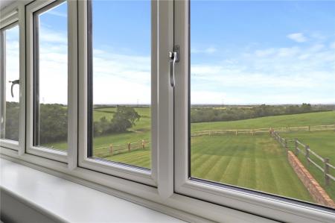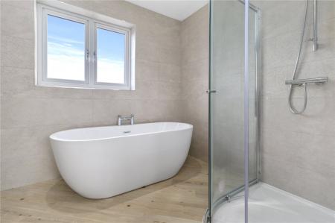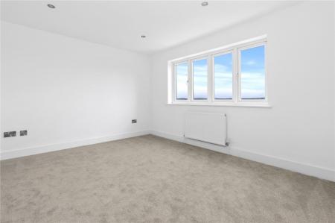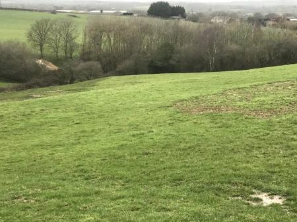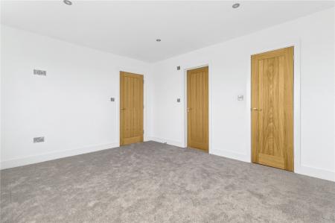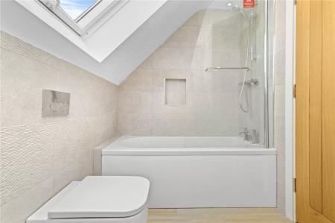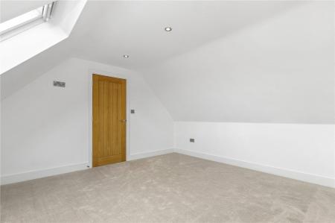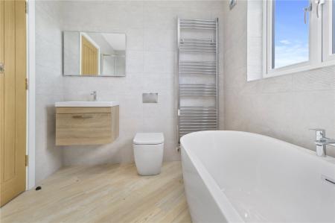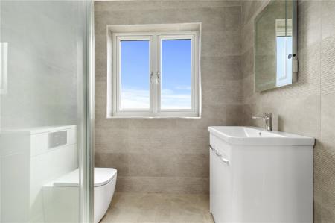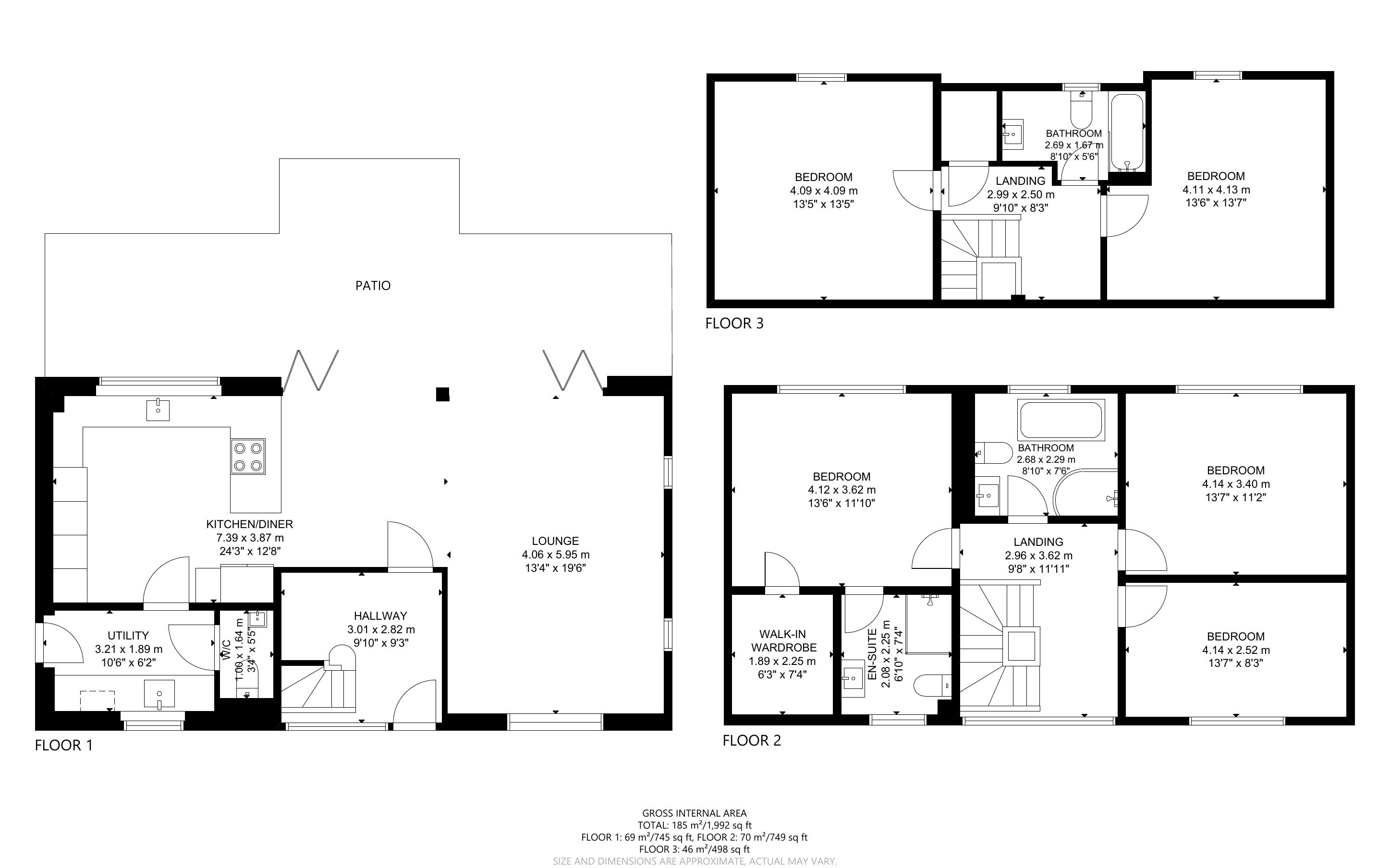5 Bedroom Detached House for sale in East Sussex
GUIDE PRICE OFFERS IN EXCESS OF £950,000
MAIN SPECIFICATIONS: A RARE OPPORTUNITY TO PURCHASE A SUBSTANTIAL SIZED NEW BUILD ELEGANT CONTEMPORARY ARCHITECT DESIGNED THREE STOREY DETACHED FIVE BEDROOMED BESPOKE EXCLUSIVE VILLAGE FAMILY RESIDENCE WITH BEAUTIFUL RURAL VIEWS OF ADJOINING COUNTRY SIDE * APPROXIMATELY A 108 FOOT REAR GARDEN BACKING ONTO OPEN FARMLAND * PRIVATE ELECTRIC ENTRY GATES * HIGH SPECIFICATION RESIN BONDED GRAVEL DRIVEWAY WITH TURNING AND PARKING AREAS * IN ADDITION THERE IS A DETACHED HERITAGE STYLE GARAGE * IMPRESSIVE CONTEMPORARY RECEPTION HALL * HIGH SPECIFICATION KITCHEN / BREAKFAST ROOM * SEPARATE UTILTY ROOM * DOWNSTAIRS CLOAKROOM * OPEN PLAN DINING HALL * OPEN PLAN SITTING ROOM * UNDERFLOOR HEATING * FIRST AND SECOND FLOOR LANDINGS * CONTEMPORARY OAK AND HEAVY GLAZED STAIRCASES AND LANDINGS * FIVE DOUBLE BEDROOMS * MAIN BEDROOM ONE SUITE WITH BOTH ENSUITE SHOWER ROOM AND ENSUITE WALK IN DRESSING ROOM * TWO FURTHER FAMILY BATHROOMS / SHOWER ROOMS * POWDER COATED DOUBLE GLAZED WINDOWS * WONDERFUL FAR REACHING RURAL VIEWS FROM VIRTUALLY EVERY ROOM * A COMPLIMENTARY MIX OF DESIGN OF COMBINING A SUSSEX BARN STYLE BUILD AND TODAY’S MODERN OPEN PLAN STYLE OF LIVING ENHANCED BY A BEAUTIFUL SEMI RURAL VILLAGE SETTING BACKING ONTO OPEN COUNTRYSIDE * CURRENT SIZE OF ACCOMMODATION IS APPROXIMATELY 2,600 SQUARE FEET WITH AMPLE 108 FOOT REAR GARDEN TO EXTEND THE PROPERTY FURTHER IF REQUIRED SUBJECT TO PLANNING.
DESCRIPTION: A very rare opportunity to purchase an exclusive bespoke substantial sized contemporary new build detached three storey five bedroomed family village residence with an approximate 108 Foot rear garden backing onto open countryside and enjoying beautiful far reaching rural views from virtually every room.
Built to a high standard and specification throughout, this very desirable classic, as well as contemporary designed detached five double bedroomed family village residence which is arranged over three storeys, cleverly combines todays modern open plan living styles with an elegant Sussex Country Barn influenced exterior, encompassing many of the beautiful features that some of the old country barns historically benefit from. These include a wonderful imposing vaulted central front entrance, natural lapped wooden exteriors and even some wonderful exposed interior feature wood beams.
Internally the property has many contemporary and attractive modern features, including heavy glazed and oak galleried landings to both the first and second floors, a similar designed main reception hall with large vaulted powder coated double glazed front feature entrance, wonderful open plan living that includes a luxurious kitchen breakfast room with breakfast bar, an open plan dining hall and generous sized open plan sitting room. There is also scope subject to planning to extend the lower floor to the rear with an orangery or conservatory, subject to planning.
The property also has a separate utility room, a downstairs cloakroom, five double sized bedrooms, with the main bedroom suite benefitting from both an ensuite luxury shower room and a walk-in dressing room. In addition to this there are two further bathroom / shower rooms and wonderful stunning far reaching rural views of the adjoining countryside from virtually every room of this fabulous bespoke luxury residence.
Outside, this fabulous architect and character influenced bespoke 2600 square foot village residence the property has electric entry gates that lead onto a high specification resin bonded gravel driveway, with further areas to park a number of vehicles. In addition to this, there is a bespoke heritage style detached garage building.
To the rear of this exclusive village family home is a substantial sized 108 Foot rear level garden that backs directly onto open farmland with far reaching rural views beyond.
The garden is so large, that subject to planning, there is ample room to possibly build an adjoining orangery or heritage style conservatory.
SITUATION: Located on the edge of the picturesque historical Herstmonceux village backing directly onto open farmland, this exclusive bespoke five double bedroomed family residence is perfectly situated within easy walking distance of the village centre with all its current amenities. These include a recently completed medical centre, a variety of Artisan shops, an award-winning restaurant amongst other respected eating venues within the village, a pharmacy, a post office, a local mini supermarket, coffee shops, a bakery, hairdressers, a popular beautiful old Sussex Pub, as well as a very sough after local primary school.
London and Brighton City commuters see Herstmonceux as a perfect area to relocate to, especially due to the village’s excellent local facilities and amenities and also because the mainline train stations of Polegate, Battle and Stonegate are within only a short drive.
Depending upon family educational needs, Herstmonceux village is strategically located within a convenient reach of an abundance of highly respected teaching institutions, which include Battle Abbey, Mayfield School for Girls, Bede’s, and Skippers Hill to name buy a few.
Local leisure pursuits such as walking in the countryside and horse riding are easily catered for, with Golf and Sailing also available nearer the coast.
More comprehensive shopping facilities including Waitrose and other supermarkets can be found in virtually all the nearby country Towns of Heathfield, Hailsham and Eastbourne.
ACCOMMODATION: From beyond the impressive high specification resin bonded gravel driveway that can be accessed via the electric artisan wooden entry gates, you approach the elegant and imposing vaulted feature beamed and glazed front entrance.
FRONT ENTRANCE: An awe-inspiring high level focal point of large heavy vaulted beamed and glazed central front with a besoke glazed and powder coated double glazed door leading into a contemporary main reception hall.
CONTEMPORARY MAIN RECEPTION HALL: Comprising of elegant heavy glazed and oak side near the main substantial modern architect designed staircase, Amtico influenced light oak coloured classic wood effect parquet flooring, underfloor heating, heavy oak and glazed panel and feature glazed door leading into the open plan dining hall.
OPEN PLAN DINING HALL: 12 FEET X 11 FEET 5 INCHES. A large open plan area with a continuation of the attractive Amtico influenced light oak coloured wood effect parquet flooring with feature exposed wooden beams, underfloor heating, fabulous full height and width double glazed powder coated bi-folding picture window doors opening onto the adjoining sun terrace and the 108 Foot rear garden backing onto farmland with beautiful far reaching rural views beyond.
OPEN PLAN LUXURIOUS KITCHEN / BREAKFAST ROOM: 14 Feet x 12 Feet 2 Inches To be fitted with an extensive range of high-quality modern style influenced cupboard and base units with numerous high specification worktops and breakfast bar, continuation of the Amtico influenced light oak coloured wood effect parquet flooring, integrated appliances and cookers (awaiting final specifications). Double glazed powder coated windows with amazing views and aspect over the rear 108 Foot rear garden.
ADJOINING UTILITY ROOM: 11 Feet x 6 Feet 3 Inches. Approached from the kitchen / breakfast room or from outside via the double glazed and panelled side door. Comprising of a continuation of the light oak coloured Amtico influenced wood effect parquet flooring, underfloor heating, range of quality cupboard and base units and integrated appliances, double glazed window with aspect to front. Door to downstairs cloakroom.
DOWNSTAIRS CLOAKROOM: With W.C. and quality wash basin with chrome taps, under floor heating.
OPEN PLAN SITTING ROOM: 20 Feet x 13 Feet 5 Inches. A large double aspect room with carpeted floors and underfloor heating, double glazed window with aspect over the rear 108 Foot garden with views beyond of the adjoining countryside.
FIRST FLOOR ACCOMMODATION: Bespoke oak and contemporary heavy glazed staircase leading from the main reception hall to the first-floor landing with carpeted floors, further heavy glazed and oak galleried landing area and impressive powder coated double glazed vaulted front windows.
BEDROOM ONE THE MAIN SUITE WITH LUXURY ENSUITE SHOWER ROOM AND WALK IN DRESSING ROOM: 13 Feet 8 Inches x 11 Feet 9 Inches. Comprising of carpeted floors, radiator, large double-glazed powder coated window with aspect over the rear garden and breath-taking views of the adjoining countryside beyond. Doors to walk in dressing room and further door to luxury ensuite shower room.
DRESSING ROOM FOR BEDROOM ONE. A double sized room with carpeted flooring, twin bespoke fitted wardrobes either side.
ENSUITE LUXURY SHOWER ROOM FOR BEDROOM ONE: Comprising of a heavy glazed fronted double sized shower with tiled walls and chrome shower control system, W.C., quality ceramic washbasin with chrome taps, chrome wall mounted towel rail, double glazed powder coated window with front aspect.
BEDROOM TWO: 13 Feet 7 Inches x 11 Feet. A double sized room with carpeted floor, radiator, double glazed powder coated window with a wonderful aspect over the rear gardens adjoining open farmland and with beautiful far-reaching views beyond.
BEDROOM THREE: 13 Feet 7 Inches x 8 Feet 9 Inches. A double sized room with a carpeted floor, radiator, double glazed powder coated window with aspect over front.
FIRST FLOOR FAMILY BATHROOM / SHOWER ROOM: 8 Feet x 7 Feet 6 Inches. Comprising of a panelled bath with chrome taps and tiled surrounds, a separate heavy glazed fronted shower cubicle with chrome shower control system, W.C. chrome heated towel rail, double glazed powder coated window with aspect over rear garden and beyond.
SECOND FLOOR ACCOMMODATION: Further continuation of the bespoke oak and heavy glazed contemporary staircase leading to the second-floor landing.
SECOND FLOOR LANDING: With a carpeted floor, heavy glazed and oak galleried landing area.
BEDROOM FOUR: 13 Feet 6 Inches x 13 Feet 6 Inches. A double sized room with carpeted floors, radiator, double glazed powder coated window with stunning far reaching rural views.
BEDROOM FIVE: 13 Feet 6 Inches x 13 Feet 5 Inches, radiator, carpeted floor, double glazed powder coated window with absolutely stunning far reaching views of the adjoining countryside.
SECOND FLOOR FAMILY BATHROOM / SHOWER ROOM: Approached off the second-floor landing and comprising of a panelled bath with chrome taps and tiled surrounds, a separate shower cubicle with heavy glazed and chrome front with chrome shower control system, W.C. and quality ceramic wash basin, heated chrome towel rail, double glazed powder coated window with aspect over the rear garden and beyond.
OUTSIDE FRONT AREA: The property has twin opening electric wooden security gates leading onto an open plan resin bonded high specification gravel driveway with parking and turning area. In addition, the current developer has applied for planning permission for a Heritage style detached garage.
OUTSIDE REAR AREA: The substantial sized rear garden has a side access pathway and backs directly onto open farmland with beautiful uninterrupted views beyond. The total length of the rear garden is 108 Feet and 52 Feet wide. Comprising of a paved sun terrace with level lawned areas beyond.
NB. Please note:- you are unable to build another house in the garden without paying an overage to previous landowners.
Important Information
- This is a Freehold property.
- The review period for the ground rent on this property is every 1 year
- EPC Rating is C
Property Ref: FAN_FAN210105
Similar Properties
4 Bedroom Semi-Detached House | Guide Price £950,000
GUIDE PRICE: £950,000
Burnt House Farm Heathfield Road
4 Bedroom Semi-Detached House | Asking Price £899,995
GUIDE PRICE: £899,995-975,000
5 Bedroom Detached House | Asking Price £899,995
EXCELLENT POTENTIAL TO IMPROVE AND DEVELOP
Detached House | Asking Price £965,000
GUIDE PRICE: £965,000 - £995,000 SEE THE VIRTUAL TOUR HERE OR ON THE NEVILLE AND NEVILLE WEBSITE. MAIN SPECIFICATIONS:...
4 Bedroom Detached House | Guide Price £995,000
GUIDE PRICE: £995,000 to £1,140,000

Neville & Neville (Hailsham)
Cowbeech, Hailsham, East Sussex, BN27 4JL
How much is your home worth?
Use our short form to request a valuation of your property.
Request a Valuation
