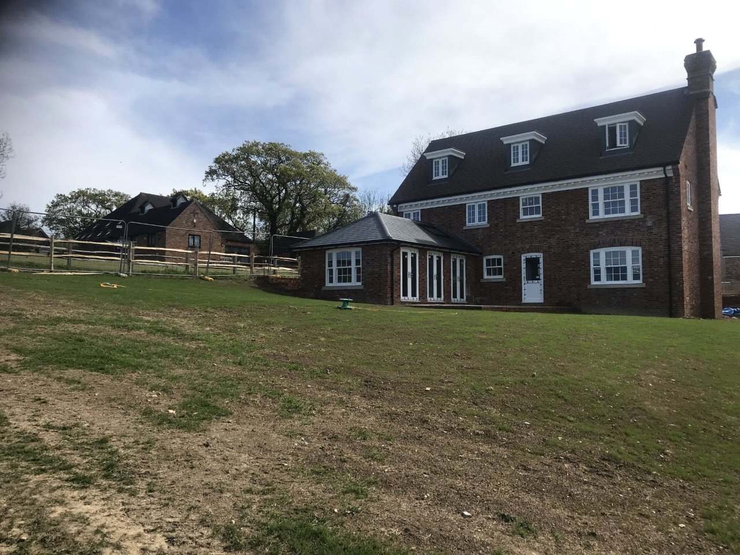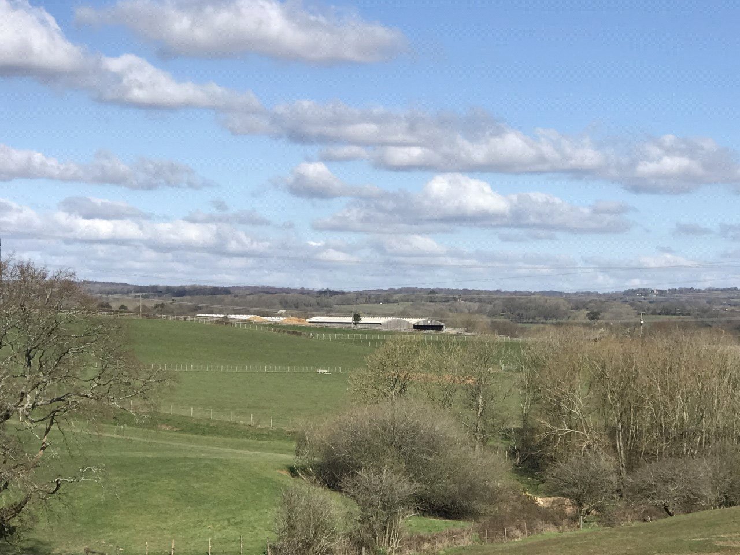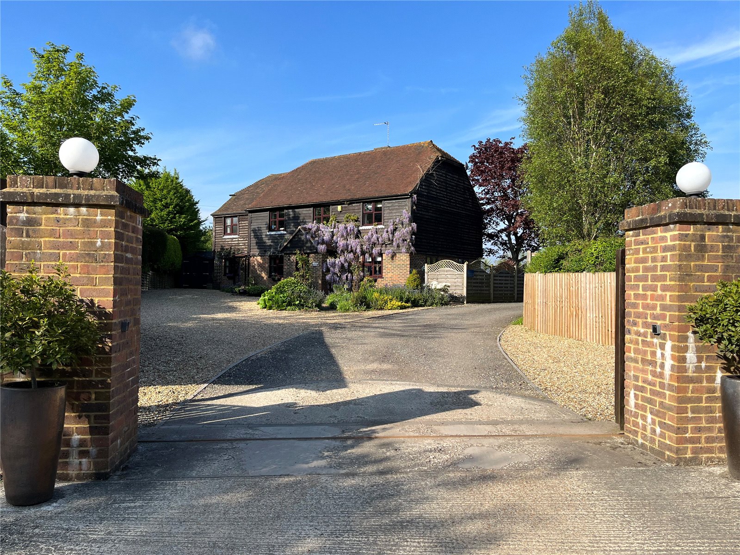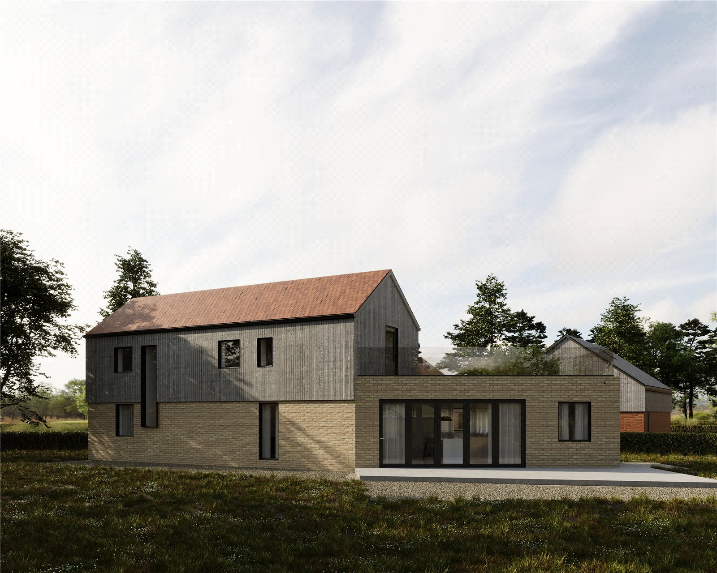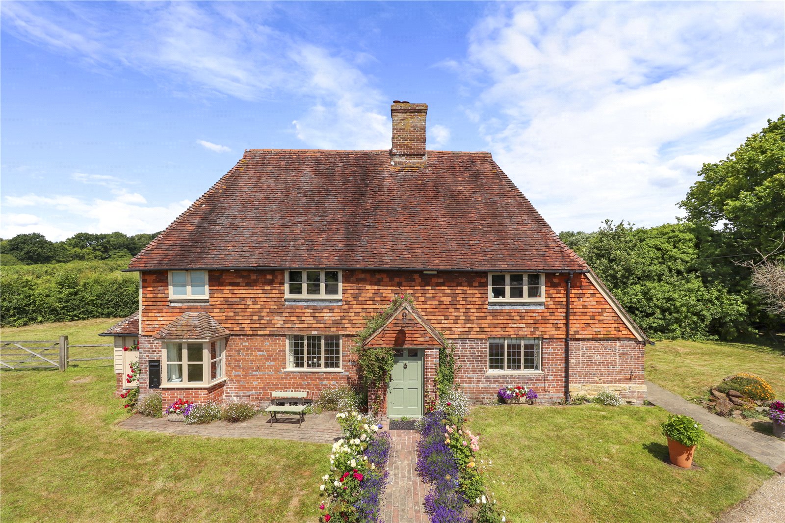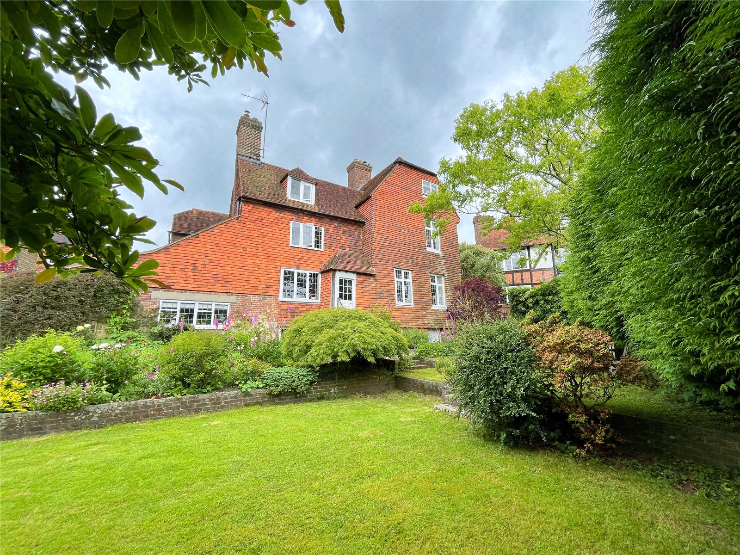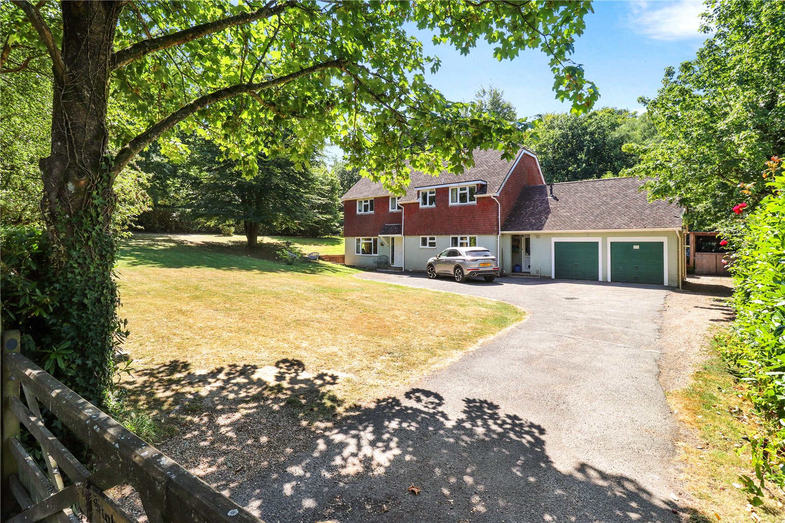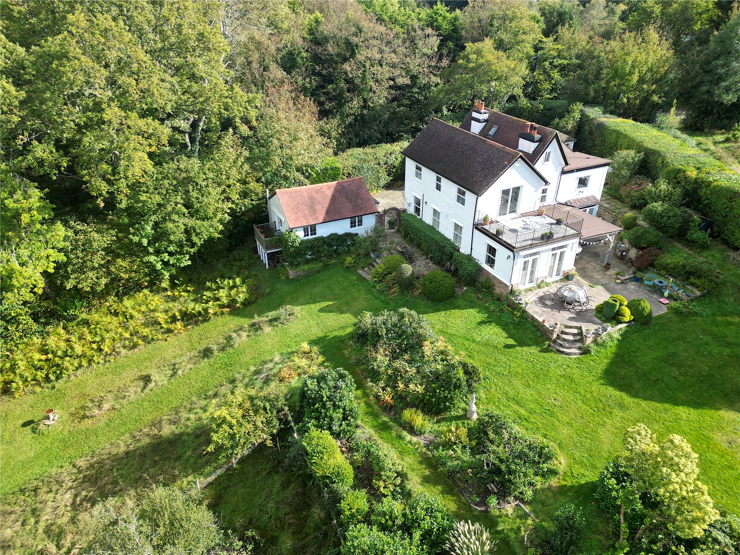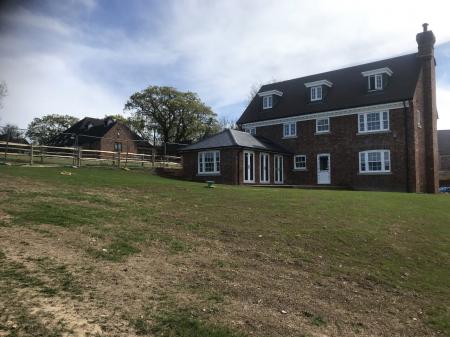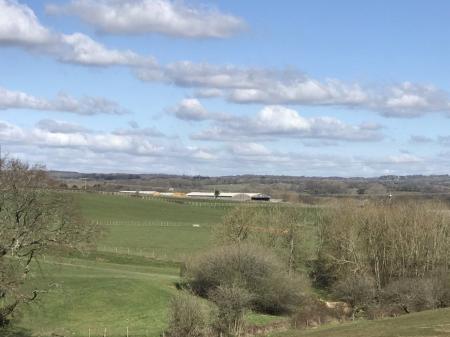5 Bedroom Detached House for sale in East Sussex
PRESENTLY UNDER CONSTRUCTION AND COMING SOON (PRELIMINARY DETAILS)
MAIN SPECIFICATIONS: SET IN APPROXIMATELY 1 ACRE OF GROUNDS WITH STUNNING FAR REACHING VIEWS OVER THE ADJOINING COUNTRYSIDE * A RARE OPPORTUNITY TO PURCHASE A NEW BUILD BESPOKE DETACHED ( approximately ) 3,900 SQAUARE FOOT, FIVE DOUBLE BEDROOMED NEO GEORGIAN CHARACTER STYLED VILLAGE FAMILY RESIDENCE WITH LARGE GARDEN AND IT’S OWN ADJOINING PADDOCK IN ALL OF APPROXIMTELY 1 ACRE BACKING ONTO OPEN COUNTRYSIDE AND WITH STUNNING FAR REACHING VIEWS * RECEPTION HALL * LARGE DOUBLE ASPECT SITTING ROOM WITH FEATURE FIREPLACE * LARGE LUXURY KITCHEN / BREAKFAST ROOM AND ADJOINING EXTENSIVE SIZED OPEN PLAN DINING ROOM AND LIVING ROOM AREA BEYOND * UTILITY ROOM * STUDY HOME OFFICE * DOWNSTSAIRS CLOAKROOM * FIRST AND SECOND FLOOR LANDINGS * MAIN BEDROOM ONE SUITE WITH ENSUITE LUXURY SHOWER ROOM AND LARGE WALK IN DRESSING ROOM * BEDROOM THREE ALSO WITH ENSUITE LUXURY SHOWER ROOM AND WALK IN DRESSING ROOM * ADDITIONAL ENSUITE SHOWER ROOM TO BEDROOM TWO AND A SECOND FLOOR LUXURY FAMILY BATHROOM / SHOWER ROOM FOR BEDROOM FOUR AND FIVE * ELEGANT NEO GEORGIAN STYLE BESPOKE SASH DOUBLE GLAZED WINDOWS* DETACHED HERITAGE STYLE TWO BAY GARAGE.
DESCRIPTION: A very rare opportunity to purchase a substantial sized bespoke Georgian influenced five double bedroomed detached family residence with generous sized rear gardens and an adjoining paddock totalling approximately an acre and backing onto open farmland with breath-taking far reaching rural views beyond.
This exclusive and wonderful architect designed bespoke approximate 3900 square foot imposing family residence is arranged over three storeys and is within only a short walk of the excellent village amenities.
The accommodation comprises of an entrance hall, a sitting room with a feature fireplace, a luxury kitchen / breakfast room and large open plan adjoining dining room with further lounge area, a study / games room, a utility room, a downstairs cloakroom, both a first and second floor landing, five double bedrooms (four of which have walk in wardrobes / dressing rooms), three luxury ensuite shower rooms and a luxury family second floor bathroom / shower room.
Both the exterior and interior of the property are designed and built to a very high and attractive specification by one of East Sussex’s most respected artisan builders. This fact combined with the property’s pleasant elevated position with beautiful far-reaching views will almost certainly ensure that this neo-Georgian family residence will almost certainly be one of the most desirable homes to own in Herstmonceux.
SITUATION: Located on the edge of this highly desirable and sough after picturesque Sussex village and enjoying beautiful far-reaching views from virtually every room, this splendid home is perfectly located within easy walking distance of Herstmonceux’s local facilities. These include a pharmacy, a new medical centre, award winning restaurant’s, a post office, a mini supermarket, hairdressers, a number of artisan food and coffee shops as well as the respected local primary school.
Herstmonceux is also becoming ever more popular with London buyers, as they are still able to commute to the city by train from the mainline stations of Battle, Polegate and Stonegate.
There are wonderful rural walks nearby with a variety of other leisure pursuits on offer within only a short drive, including golf, horse riding and sailing.
Although Herstmonceux has a highly respected popular primary school, there is a significant choice of secondary and higher educational institutional facilities available depending upon requirements. These include Mayfield School for Girls, Bede’s, Battle Abbey, Skippers Hill and Heathfield.
ACCOMMODATION: From the large front driveway you approach the impressive Neo Georgian main entrance with its elegant Georgian style door which opens into the main reception hall.
MAIN RECEPTION HALL: With Amtico wood style flooring, underfloor heating, door to downstairs cloakroom. Further doors leading off the reception hall to large sitting room, study and kitchen breakfast room.
CLOAKROOM: Comprising of W.C., wash basin, Amtico wood effect flooring, under floor heating.
SITTING ROOM: A large double aspect room with an impressive feature fireplace, Amtico wood style flooring, underfloor heating, elegant Georgian style bespoke double-glazed windows with aspect to front and similar bespoke double-glazed windows with aspect over the large rear landscaped garden and its adjoining paddock, with wonderful far-reaching views beyond.
STUDY / HOME OFFICE: Approached from the main reception hall with Amtico wood style flooring, underfloor heating, bespoke double-glazed windows having an aspect over the front garden and driveway.
LUXURY OPEN PLAN KITCHEN / BREAKFAST ROOM: A large double aspect room with an extensive range of luxury modern units with bespoke worktops over, integrated appliances, large central Island, Amtico wood style flooring, under floor heating.
UTILITY ROOM: With Amtico wood style flooring, underfloor heating, rang of fitted bespoke luxury cupboard and base units, integrated appliances, door to rear garden.
LARGE OPEN PLAN DINING ROOM AND LIVING ROOM: Approached from the continuation of the large open plan kitchen / breakfast room with Amtico wood style flooring, underfloor heating, triple aspect with windows and doors with aspect to rear garden and enjoying beautiful far-reaching views of the adjoining countryside beyond the property’s own adjoining paddock.
FIRST FLOOR ACCOMMODATION: Impressive oak and heavy glazed staircase with mezzanine leading to the first-floor carpeted landing.
FIRST FLOOR LANDING: With an attractive high specification neo-Georgian sash window with aspect over the front and beyond, ceiling smoke detector, doors leading off the landing to bedrooms one, two and three.
BEDROOM ONE MAIN SUITE WITH ENSUITE SHOWER ROOM AND LARGE WALK IN DRESSING ROOM: A double sized room with carpeted floor, a bespoke neo-Georgian sash double glazed window with a most beautiful aspect over the rear garden and adjoining paddock with stunning far-reaching views beyond.
ENSUITE WALK IN DRESSING ROOM TO BEDROOM ONE: Door to walk in dressing room with bespoke neo-Georgian sash double glazed window with front aspect.
ENSUITE LUXURY SHOWER ROOM TO BEDROOM ONE: Door to ensuite luxury shower room with a double sized heavy glazed fronted shower and chrome shower control system, W.C., wash basin chrome towel rail, bespoke neo-Georgian sash double glazed window with aspect over the front and beyond.
BEDROOM TWO WITH LUXURY ENSUITE SHOWER ROOM: A double sized room with a bespoke Georgian style sash double glazed window with aspect over the rear garden and paddock with breath-taking views beyond. Door to ensuite luxury shower room.
ENSUITE LUXURY SHOWER ROOM FOR BEDROOM TWO: Comprising of a heavy glazed and chrome fronted shower, quality ceramic wash basin chrome taps, W.C. double glazed bespoke Georgian style window with rear aspect.
BEDROOM THREE WITH ENSUITE LUXURY SHOWER ROOM AND WALK IN DRESSING ROOM: A double sized room with a bespoke Georgian style sash double glazed window with aspect over the rear garden and paddock, as well as enjoying breath-taking far-reaching views beyond. Doors to ensuite luxury shower room and walk-in dressing room.
ENSUITE LUXURY SHOWER ROOM FOR BEDROOM THREE: Comprising of a heavy glazed and chrome fronted shower, W.C., quality ceramic wash basin, bespoke Georgian style sash double glazed window with aspect to front.
DRESSING ROOM TO BEDROOM THREE: A bespoke walk-in dressing room approached from the bedroom with a neo-Georgian bespoke sash double glazed window with aspect to front.
SECOND FLOOR ACCOMMODATION: Approached from the first-floor landing by an elegant oak and glazed staircase.
SECOND FLOOR LANDING: A generous open plan area with a neo-Georgian bespoke sash double glazed window with aspect over the rear garden and paddock with beautiful far reaching rural views beyond.
BEDROOM FOUR: A double sized room with incorporated full width bespoke walk-in wardrobes and a neo-Georgian bespoke sash double glazed window with a most wonderful aspect over the rear garden and paddocks and breath-taking views beyond of the adjoining countryside.
BEDROOM FIVE: A double sized room with incorporated walk-in bespoke wardrobes and a neo-Georgian bespoke sash double glazed window with a beautiful aspect over the rear gardens and paddock, as well as wonderful breath-taking views of the adjoining countryside.
SECOND FLOOR LUXURY FAMILY BATHROOM / SHOWER ROOM: Approached off the open plan second floor landing. Comprising of a feature bath with chrome taps, a separate heavy glazed and chrome fronted shower with chrome shower control system, W.C, a feature wash basin, neo-Georgian double glazed sash window with front aspect.
OUTSIDE: The property benefits from a private gated front driveway which opens out to provide parking for a number of vehicles.
In addition to this the property will also have a detached two bay heritage style carport garage.
To the rear of this fabulous bespoke neo-Georgian family residence, there is a large rear garden and an adjoining paddock which in all extend to approximately an acre. Beyond the gardens and paddocks are wonderful uninterrupted views of the adjoining countryside. PLEASE NOTE: The adjoining paddock does have a footpath right of way going over it.
Important Information
- This is a Freehold property.
- The review period for the ground rent on this property is every 1 year
Property Ref: FAN_FAN210023
Similar Properties
4 Bedroom Detached House | Guide Price £1,100,000
GUIDE PRICE £1,10,000
5 Bedroom Detached House | Guide Price £1,100,000
SEE THE VIRTUAL TOUR HERE OR ON THE NEVILLE AND NEVILLE WEBSITE
5 Bedroom Detached House | Asking Price £1,150,000
MAIN SPECIFICATIONS: A MODERN DETACHED FIVE DOUBLE BEDROOMED HOUSE * LARGE GARDEN OF APPROXIMATELY 0.75 OF AN ACRE TBV *...

Neville & Neville (Hailsham)
Cowbeech, Hailsham, East Sussex, BN27 4JL
How much is your home worth?
Use our short form to request a valuation of your property.
Request a Valuation
