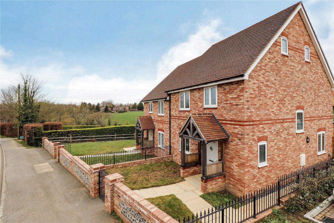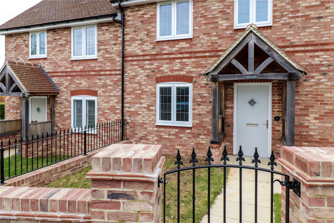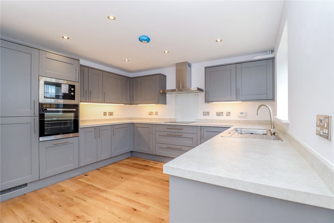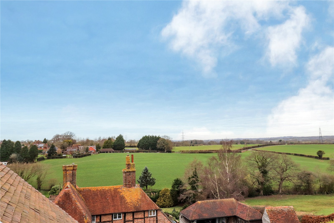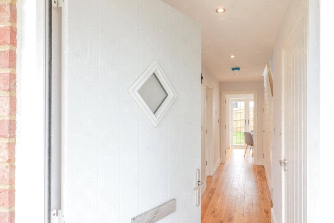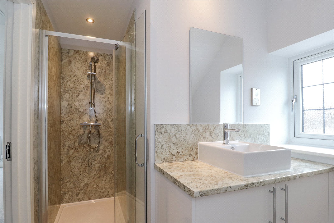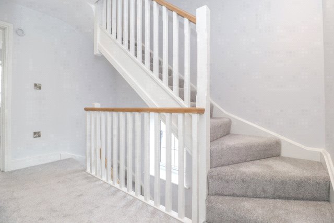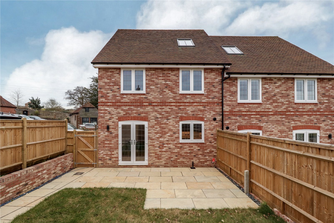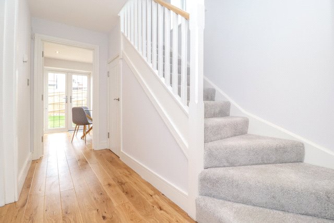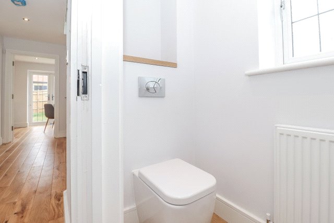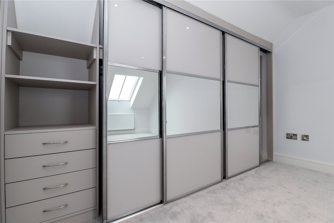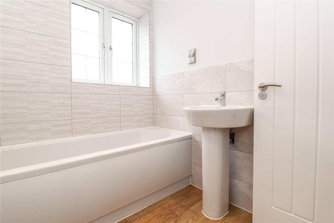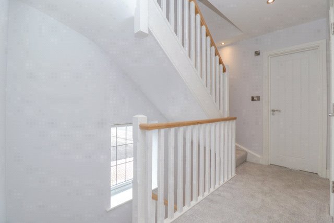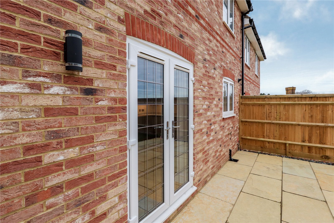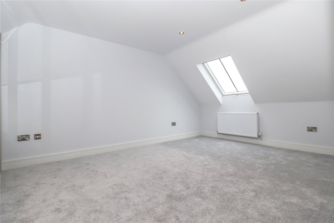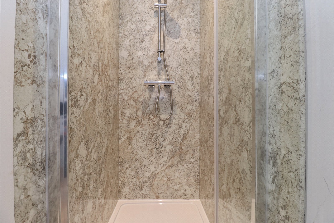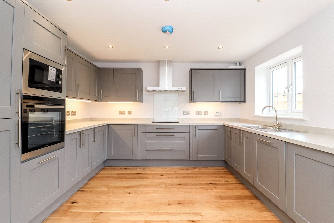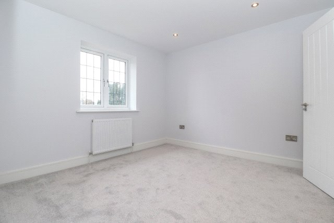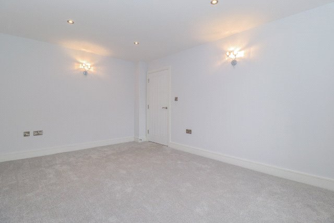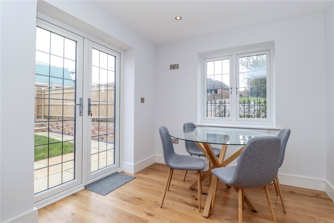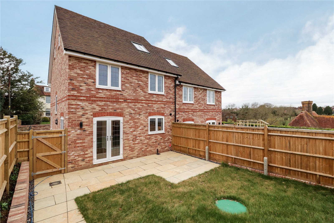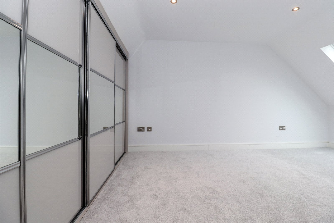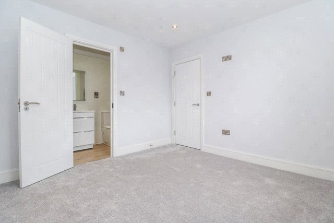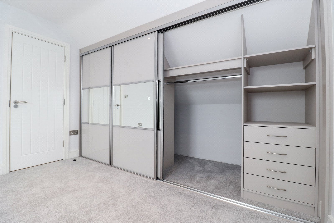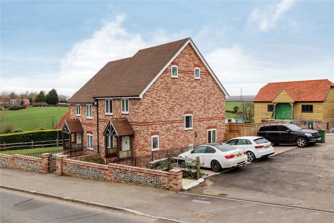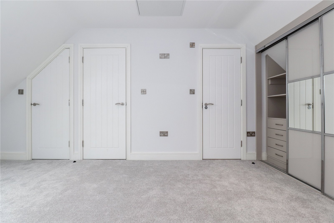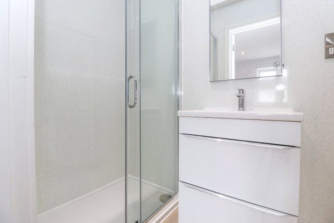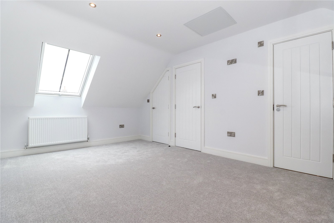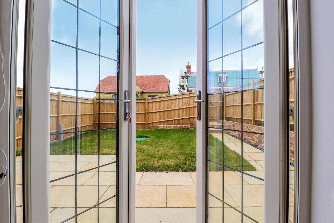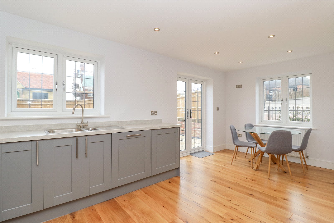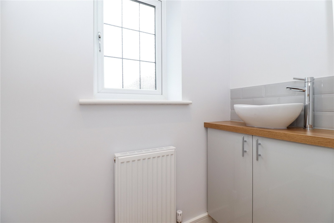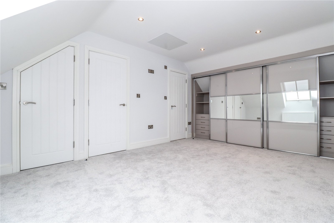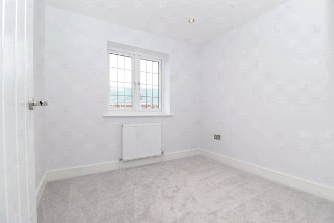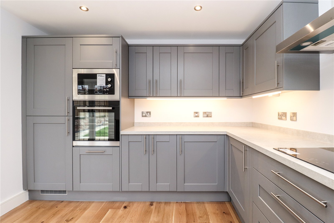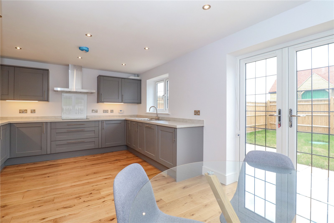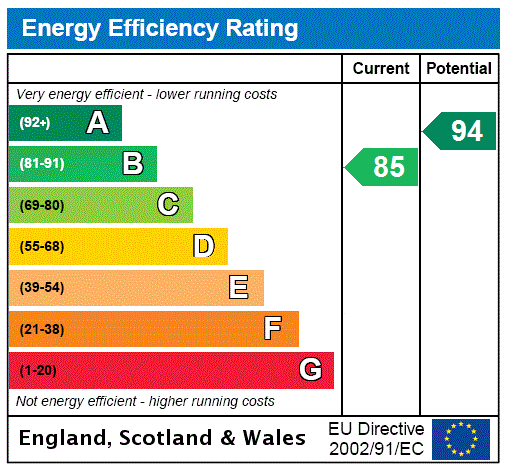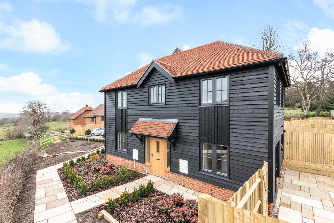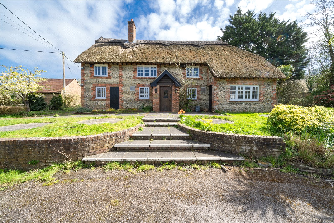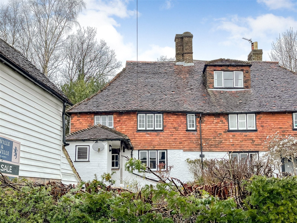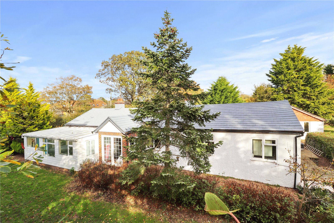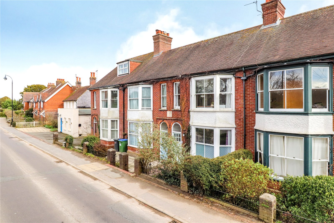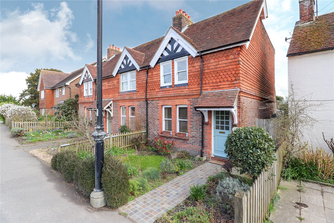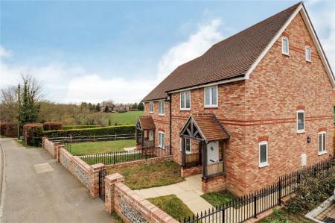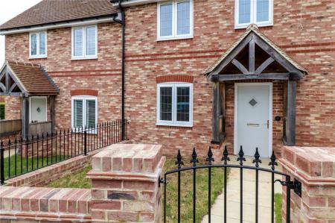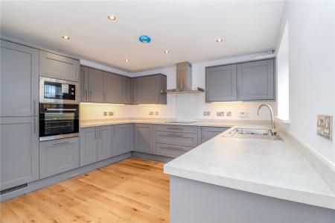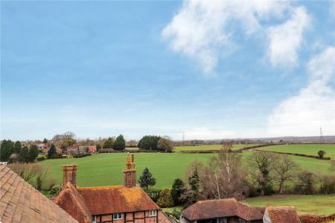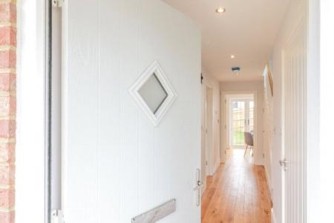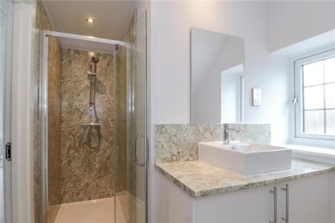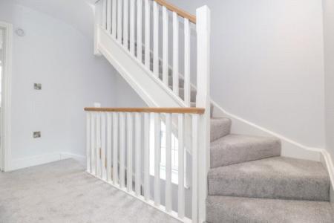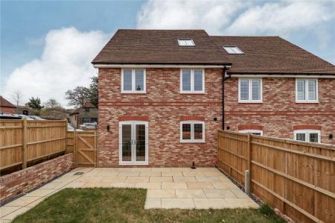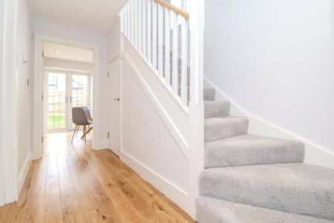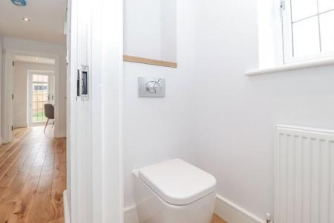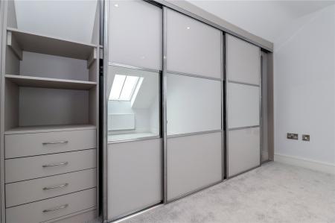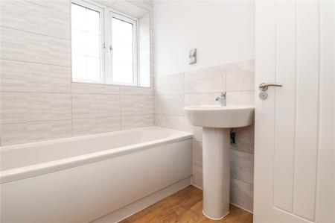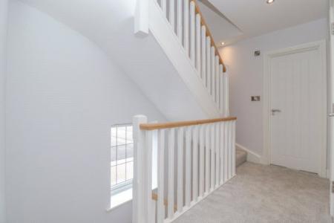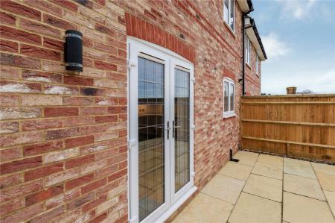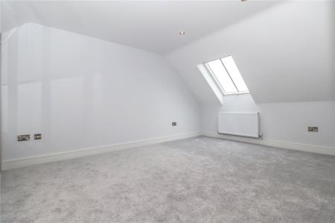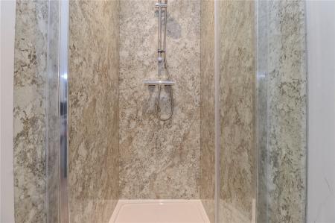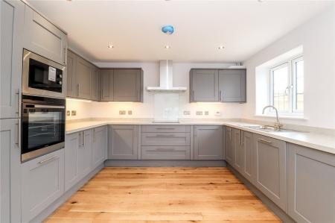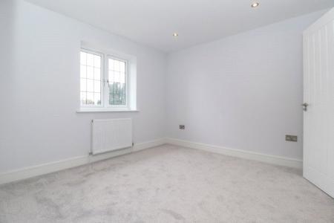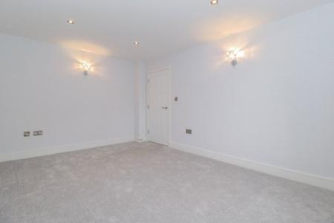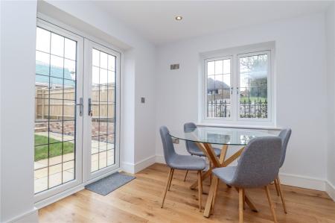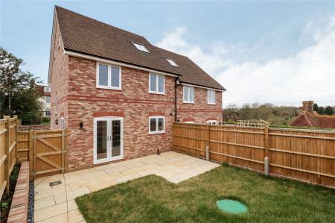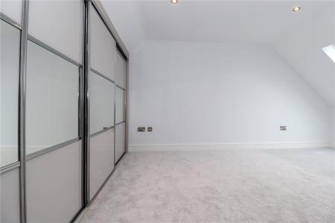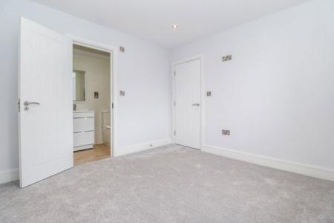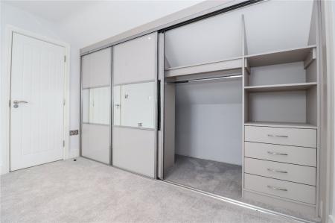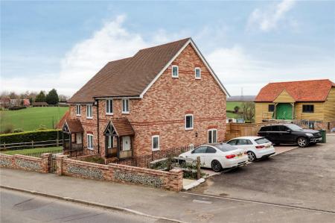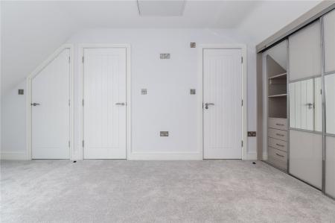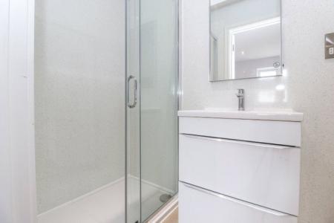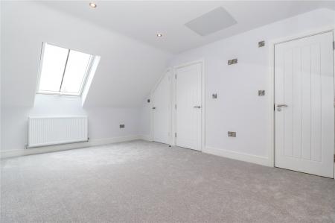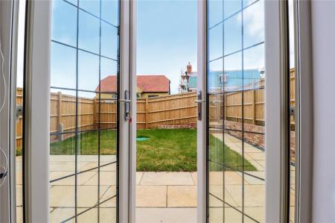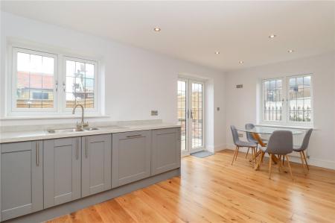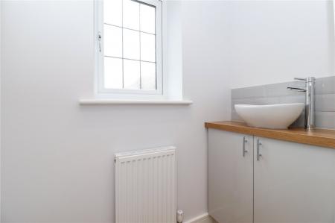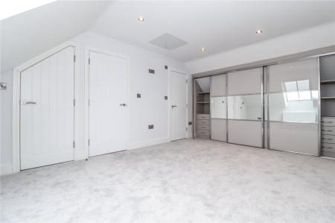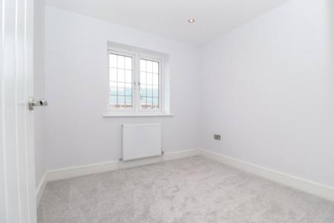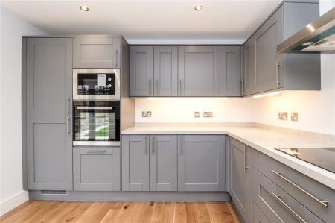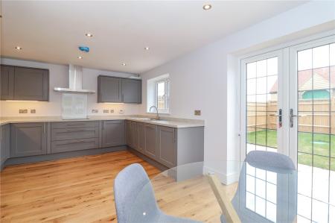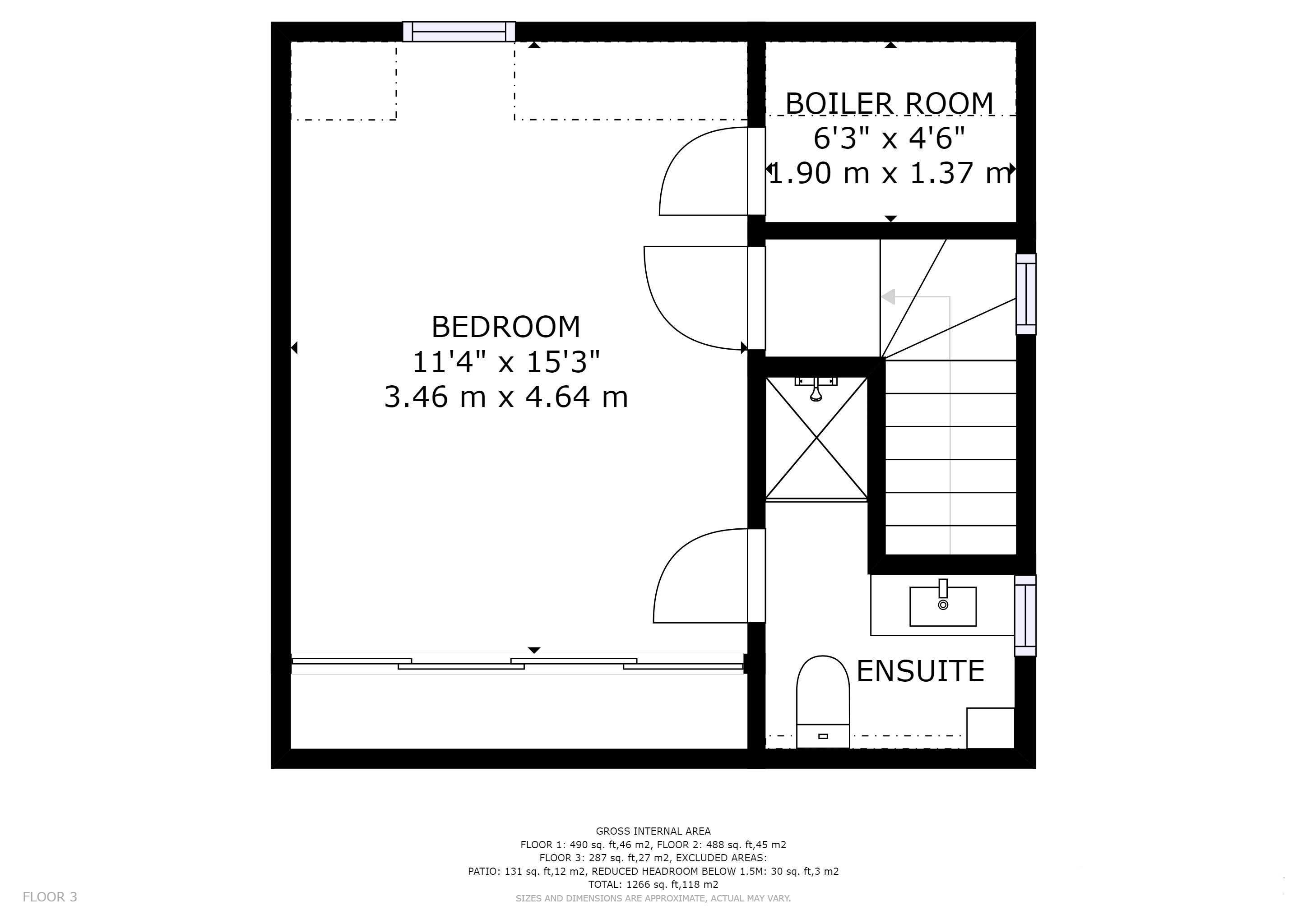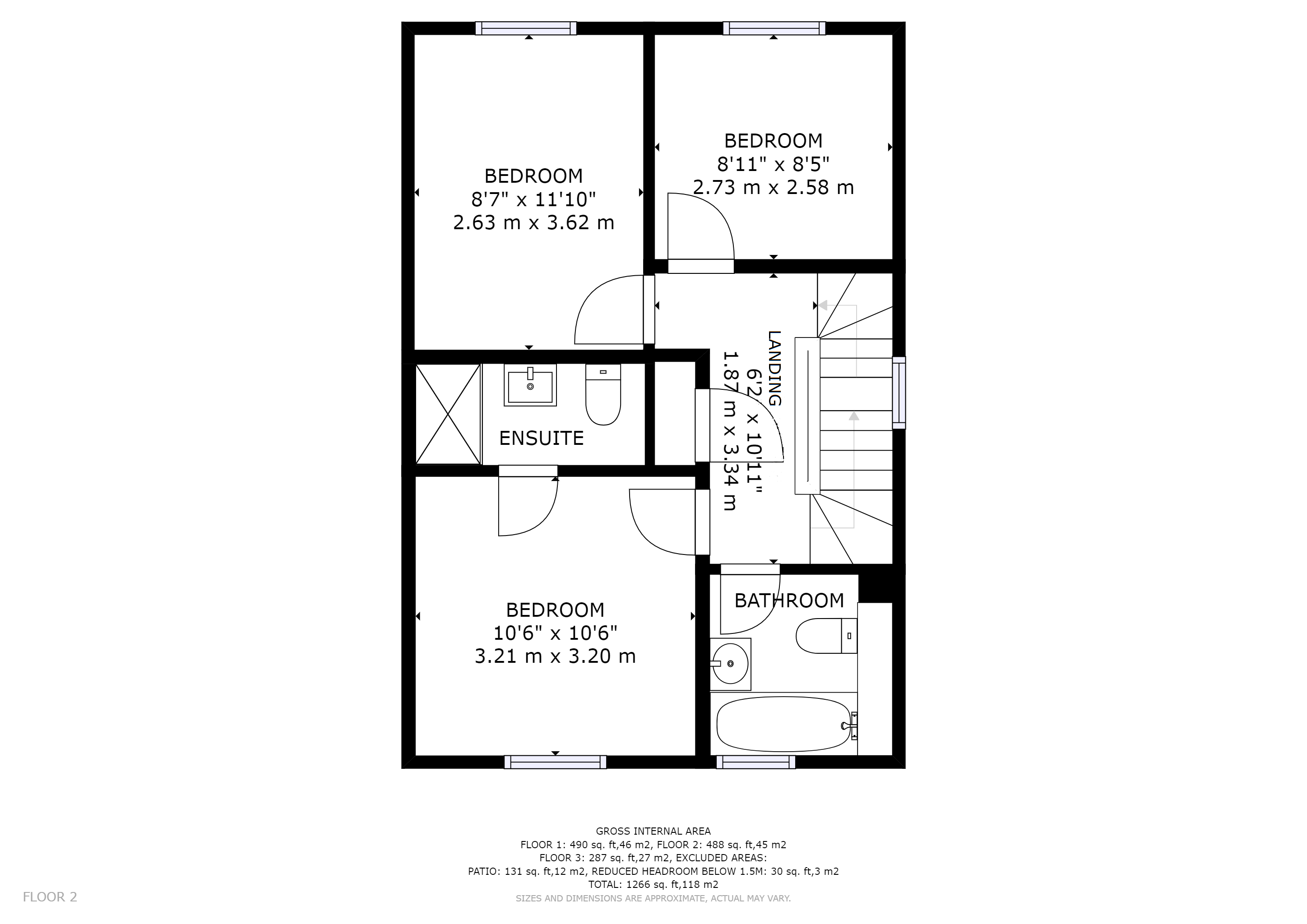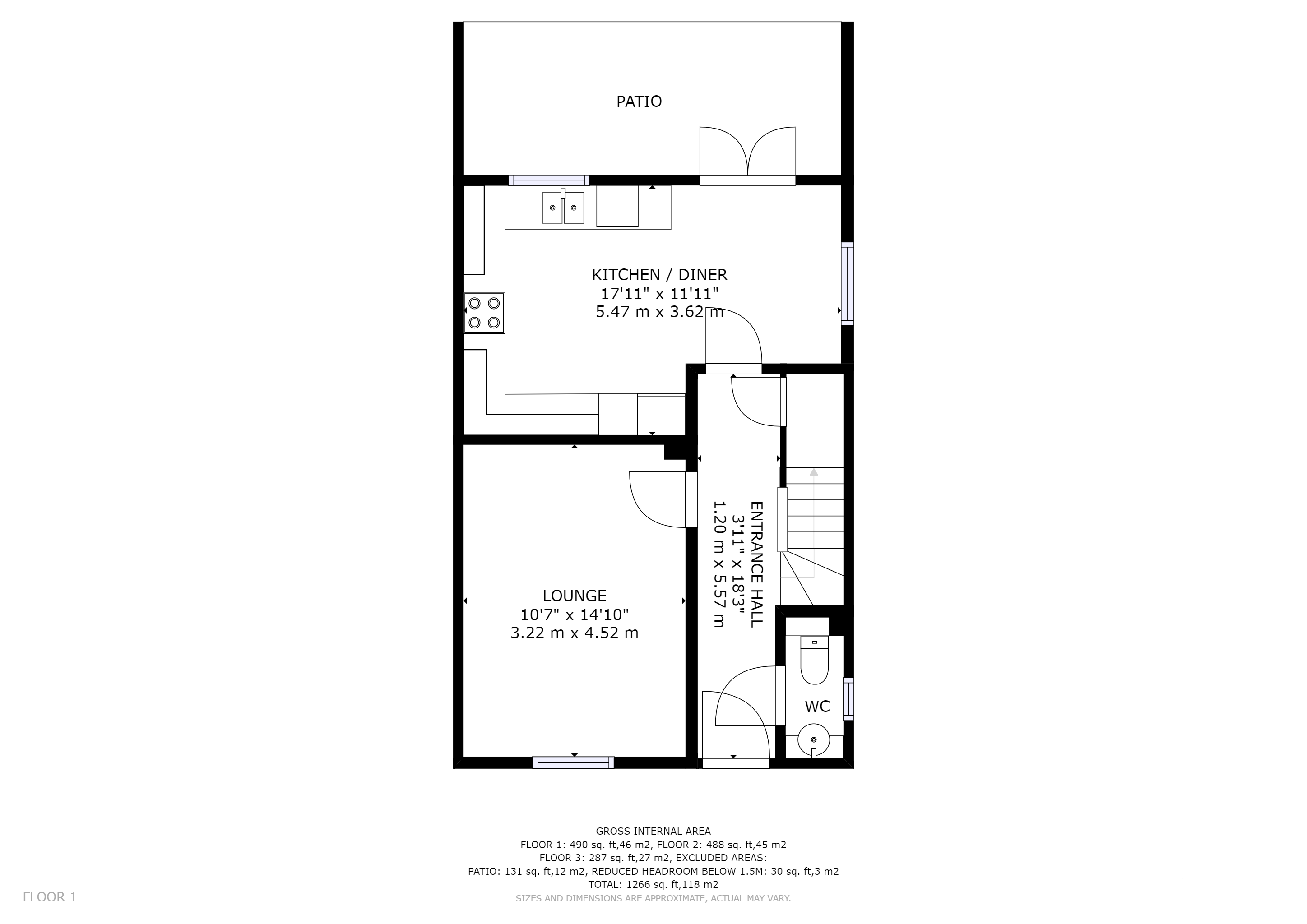4 Bedroom Semi-Detached House for sale in East Sussex
GUIDE PRICE £465,000-485,000
MAIN SPECIFICATIONS: RECENTLY COMPLETED NEW BUILD BESPOKE FOUR DOUBLE BEDROOMED THREE STOREY VILLAGE HOME WITH VIEWS * OAK CHARACTER FRONT PORCH * RECEPTION HALL * DOWNSTAIRS CLOAKROOM * SITTING ROOM * IMPRESSIVE SHAKER STYLE OPLEN PLAN KITCHEN DINING ROOM * ATTRACTIVE ENGINEERED LIGHT OAK FLOORING MAINLY TO THE GROUND FLOOR * FIRST AND SECOND FLOOR LANDINGS * TWO LUXURY ENSUITE SHOWER ROOMS * FURTHER LUXURY FAMILY BATHROOM * ALL FOUR BEDROOMS ARE DOUBLE * TOP FLOOR MAIN BEDROOM ONE SUITE WITH EXTENSIVE QUALITY FITTED WARDROBES WITH LUXURY ENSUITE SHOWER ROOMS AND WONDERFUL FAR REACHING RURAL VIEWS * THE MAJORITY OF THE ROOMS HAVE PRE FITTED ELECTRICS AND SERVICES FOR WALL MOUNTED FLAT SCREEN TELEVISIONS * ATTRACTIVE LEADED LIGHT DOUBLE GLAZED COTTAGE STYLE WINDOWS * FRONT, SIDE AND REAR EASY MANAGEABLE GARDENS * FRENCH DOORS * TWO PRIVATE BRICK PAVED PARKING SPACES * EASY WALKING DISTANCE OF VILLAGE HIGH STREET * NO ONWARD CHAIN * THE PROPERTY COULD ALSO BE AN IDEAL HIGH YIELDING HOLIDAY LETTING HOME INVESTMENT.
DESCRIPTION: A very rare opportunity to purchase a recently completed bespoke and luxurious new build character styled three storey four double bedroomed semi-detached village home enjoying wonderful far reaching rural views from the first and second floor rear bedrooms and benefitting from front, side and rear easily manageable gardens.
Throughout the entire construction and design of this well-proportioned four double bedroomed luxury bespoke village home, a great deal of thought and consideration has been taken. Almost every room has facilities for a wall mounted flat screen television to be fitted and there is a generous selection of brushed steel power points throughout the home in addition to a number of phone / internet ports in order to ensure that today’s modern use of technology can be easily catered for. The property also enjoys a wonderful amount of natural light, with its extensive number of character styled leaded light double glazed windows in addition to a pair of double glazed French doors which open from the dining room into the rear gardens.
The accommodation also comprises of a reception hall with engineered oak flooring, a downstairs cloakroom, a well-equipped luxury Shaker style open plan kitchen / dining room that also has attractive engineered oak flooring, a first and second floor landing, four double bedrooms, two ensuite luxury shower rooms and an additional luxury family bathroom.
Outside the property also has two private brick paved parking spaces adjoining the property’s side boundary.
PLEASE NOTE: As the property offers such good accommodation and is located in a very desirable area of East Sussex near the south coast, there is significant potential for this property to be possibly utilized as a high yielding holiday letting home investment.
SITUATION: Located on the edge of this highly desirable and sough after picturesque Sussex village and enjoying beautiful far-reaching views from its first and second floor rear rooms, this lovely home is perfectly located within easy walking distance of Herstmonceux’s local facilities. These include a pharmacy, a new medical centre, award winning restaurant’s, a post office, a mini supermarket, hairdressers, a number of artisan food and coffee shops as well as the respected local primary school.
Herstmonceux is also becoming ever more popular with London buyers, as they are still able to commute to the city by train from the mainline stations of Battle, Polegate and Stonegate.
There are wonderful rural walks nearby with a variety of other leisure pursuits on offer within only a short drive, including golf, horse riding and sailing.
Although Herstmonceux has a highly respected popular primary school, there is a significant choice of secondary and higher educational institutional facilities available depending upon requirements. These include Mayfield School for Girls, Bede’s, Battle Abbey, Skippers Hill and Heathfield.
ACCOMMODATION: Approached through an attractive Victorian styled metal trellised gateway between two artisan built low brick walls along a stone paved pathway which leads to the elegant exterior oak framed covered front storm porch with a park brick base.
Attractive character cottage styled modern door with a small diamond double glazed upper section and chromed handle that opens into the main reception hall.
MAIN RECEPTION HALL: Approached from outside, with attractive light engineered oak floor, radiator, brush steel downlights, brush steel light switches and plug sockets, ceiling mains integrated fire alarm. cottage style door to walk in under stairs coats and storage cupboard that also houses some electrical systems.
DOWNSTAIRS CLOAKROOM: Approached from main reception hall by a cottage styled door, with oak effect flooring, W.C. with concealed cistern, radiator, down lights, raised quality ceramic oval sink with chrome mixer tap with high gloss vanity storage unit below, tiled splashback, double glazed leaded light window.
SITTING ROOM: Approached from the main reception hall by a cottage styled door, with two feature chrome wall lights and further down lights, numerous brushed steel power points including a wall electric integrated fitting for a large flatscreen television unit, radiator, double glazed leaded light windows with aspect over the front garden and beyond.
IMPRESSIVE SHAKER STYLE OPEN PLAN KITCHEN / DINING ROOM: Approached from the main reception hall by a cottage style door and with the continuation of the attractive light-coloured engineered oak flooring. The kitchen area comprises of a very extensive range of painted quality Shaker style cupboard and base units with elegant stone effect worksurfaces over, stone, additional stone effect splashbacks, fitted brushed steel and glazed oven, fitted brushed steel and glazed microwave, fitted integral fridge, fitted integral freezer below, fitted integral dishwasher, fitted integral washer dryer, fitted four ring electric ceramic hob with large brushed steel extractor hood over and glass backplate, fitted stainless steel I ½ sink unit with drainer and mixer tap, down lights, double glazed leaded light windows with aspect over rear garden.
OPEN PLAN DINING AREA: A double aspect area with attractive light-coloured engineered oak flooring, down lights, double glazed leaded light window with aspect over side garden area, further French double glazed leaded light doors with aspect to the rear garden.
FIRST FLOOR ACCOMMODATION: First floor landing approached by carpeted stairs leading from the main reception hall with white painted balustraded side and light oak handrail, mezzanine double glazed leaded light window with aspect over side garden.
FIRST FLOOR LANDING: With carpeted floors, galleried side with oak handrail, down lights, central ceiling mounted smoke alarm, wide cottage style door to good sized shelved storage / airing cupboard.
BEDROOM TWO WITH ENSUITE SHOWER ROOM: Approached from the first-floor landing through an attractive cottage style door. This is a double sized room with carpeted floors, radiator, down lights numerous brushed steel power points and additional incorporated electrical and TV aerial points for a wall mounted flat screen TV, double glazed leaded light window with aspect over the front garden and beyond. Cottage style door to the ensuite shower room.
ENSUITE SHOWER ROOM FOR BEDROOM TWO: Comprising of an oak style waterproof floor, wall mounted chrome towel rail, W.C., quality rectangular ceramic sink with chrome mixer tap and high gloss vanity unit under with twin chrome handled drawers, wall mounted mirror with side touch LED side strip lighting, double sized heavy glazed and chrome fronted shower with chrome shower control system and bespoke marble styled quality aqua boarded interior, extractor fan.
BEDROOM THREE: Approached from the first-floor landing by an attractive cottage style door. A double sized room with carpeted floors, radiator, downlights numerous brushed steel power points and additional incorporated electrical and TV aerial point for wall mounted flat screen TV, double glazed leaded light window with aspect over rear garden and beautiful far reaching rural views.
BEDROOM FOUR: Approached from the first-floor landing through an attractive cottage style door. A small double sized room with carpeted floor, radiator, numerous brush steel power points in addition to incorporated electrical and TV aerial point for a wall mounted flat screen TV.
FAMILY BATHROOM: Approached from the first-floor landing through a cottage style door. Comprising of, waterproof oak effect flooring, W.C., part tiled walls, pedestal sink with chrome mixer tap, wall mounted chrome towel rail, panelled bath with chrome tap, vanity shelf, extractor fan, downlights, double shaver point, frosted double glazed window.
SECOND FLOOR ACCOMMODATION: Stairs from the first-floor landing with white balustraded side and light oak handrail and double glazed leaded light mezzanine window leading to second floor landing area with cottage style door opening onto the main bedroom one master suite.
BEDROOM ONE MAIN SUITE WITH ENSUITE SHOWER ROOM: Approached by a cottage style door from the second-floor landing area. A double sized room with a carpeted floor, a bespoke luxurious full width and height his and her wardrobe dressing suite with mirror sliding doors and excellent incorporated deep storage and clothes hanging areas, as well as twin drawer storage sections. Further separate walk-in storage cupboard / possible dressing area, which presently houses the hot water system to the far corner. There are also numerous brush steel power points and an incorporated electrical point and aerial for a wall mounted flat screen TV, radiator, double glazed leaded light windows with wonderful far reaching rural views, cottage style door to luxury ensuite shower room.
ENSUITE SHOWER ROOM FOR BEDROOM ONE MASTER SUITE: Comprised of oak effect waterproof flooring, a wall mounted chrome heated towel rail, a raised quality quare ceramic sink with chrome mixer tap and marble effect vanity surface, high gloss vanity unit below with twin cupboard doors, heavy glazed and chrome fronted shower cubicle with bespoke marble effect aqua walled interior, chrome shower control system, double shaver point, downlights, wall mounted mirror, extractor fan, double glazed window.
OUTSIDE: This very attractive bespoke character styled new build three storey four bedroomed semi-detached village home has easily manageable gardens to the front, side and rear and two private brick paved parking spaces adjoining its side boundary.
FRONT GARDEN: Approached through a character Victorian styled metal trellised gate and comprises of level lawned areas with a light-coloured stone paved pathway leading to the front door and beyond to the side. Either side of the gated entrance are artisan styled brick built half retaining / boundary walls that also continue to the side garden area.
SIDE GARDEN: Mainly comprised of light-coloured paved stone pathway with low level artisan style brick boundary wall with metal Victorian styled trellising over. Wooden panelled gate leading to rear garden.
REAR GARDEN: Approached either from the side garden wooden gate, or from the double-glazed French doors from the dining room. This garden area is securely enclosed by high slatted wood fencing with a mainly level lawn area with a light-coloured paved stone sun terrace.
PRIVATE PARKING: The property benefits from two allocated brick paved vehicle parking spaces that adjoin the side boundary.
Important Information
- This is a Freehold property.
- The review period for the ground rent on this property is every 1 year
- EPC Rating is B
Property Ref: FAN_FAN210007
Similar Properties
4 Bedroom Detached House | Guide Price £460,000
GUIDE PRICE £460,000 PLUS VAT
3 Bedroom Detached Bungalow | Offers in excess of £475,000
OFFERS INVITED IN EXCESS OF £475,000
3 Bedroom Terraced House | Asking Price £475,000
MAIN SPECIFICATIONS: A THREE DOUBLE BEDROOMED CHARACTER LATE EDWARDIAN FAMILY HOME WITH A 100 FOOT PLUS REAR GARDEN * DE...
3 Bedroom End of Terrace House | Asking Price £485,000
GUIDE PRICE: £485,000-£495,000

Neville & Neville (Hailsham)
Cowbeech, Hailsham, East Sussex, BN27 4JL
How much is your home worth?
Use our short form to request a valuation of your property.
Request a Valuation
