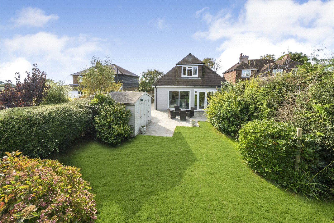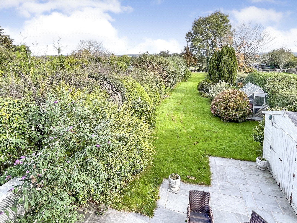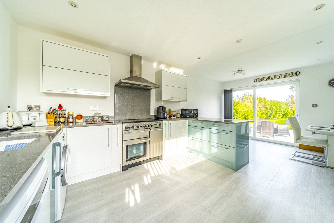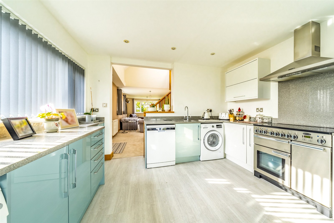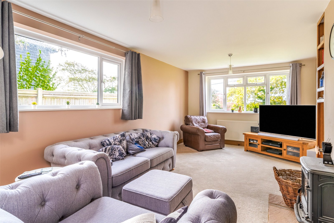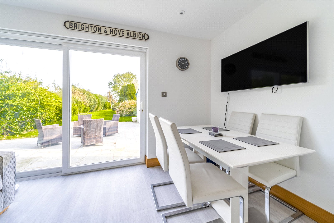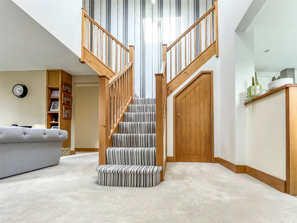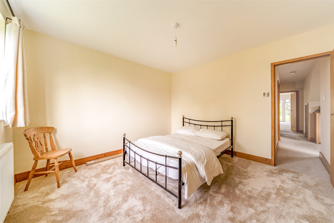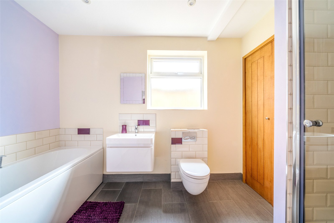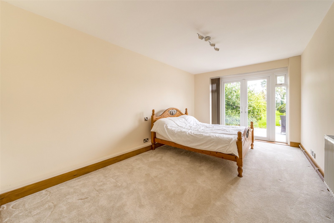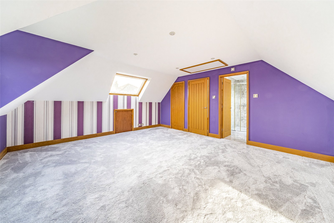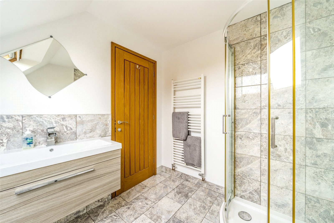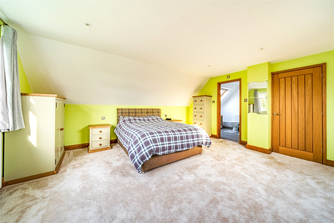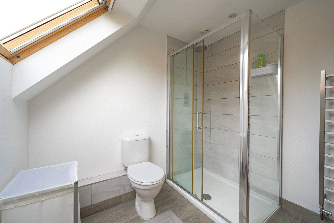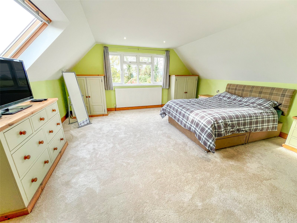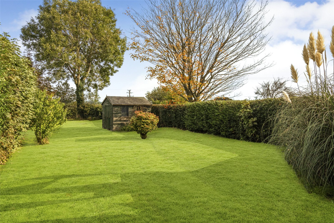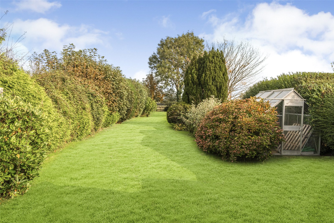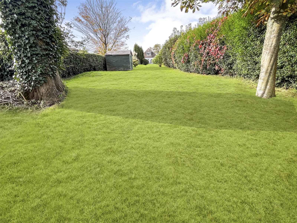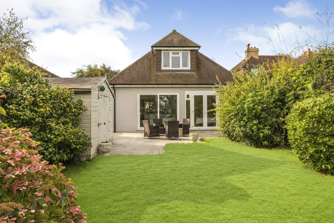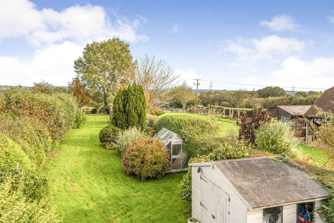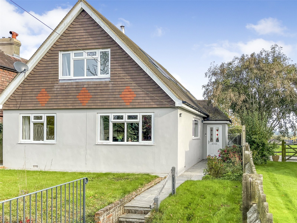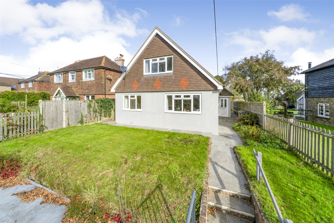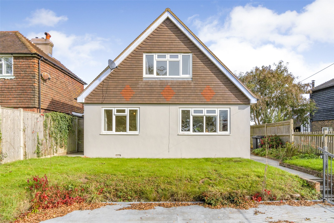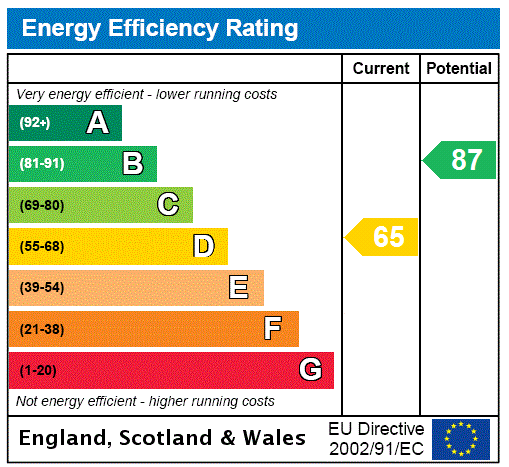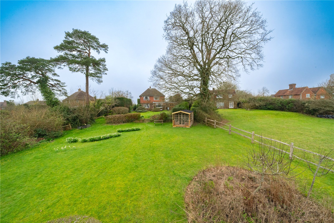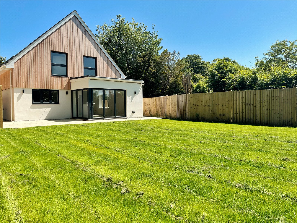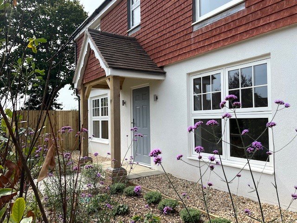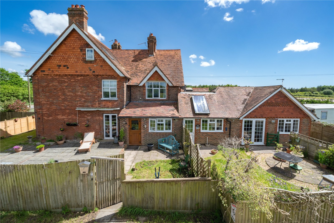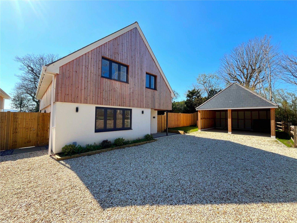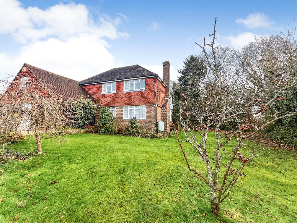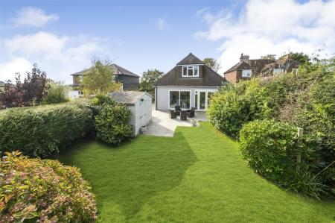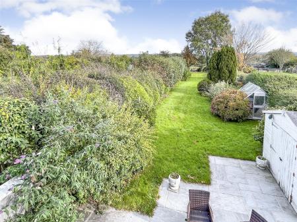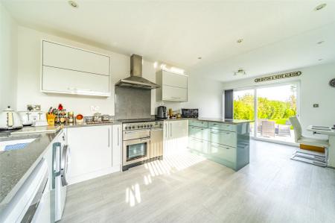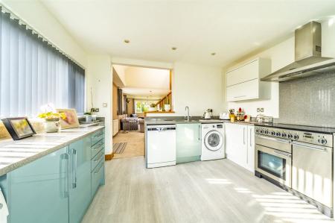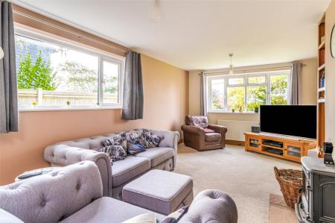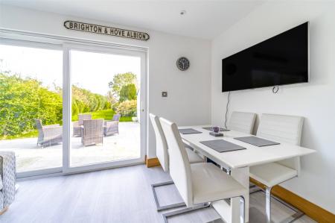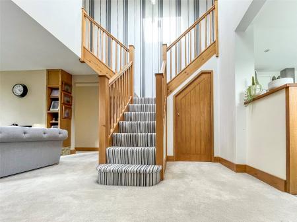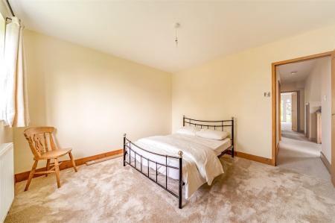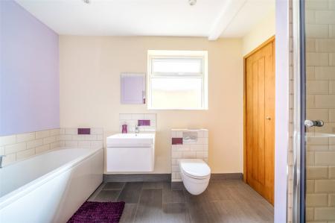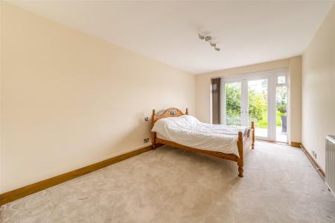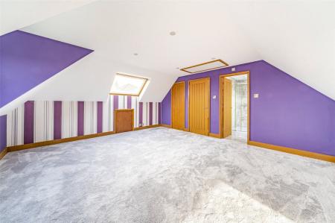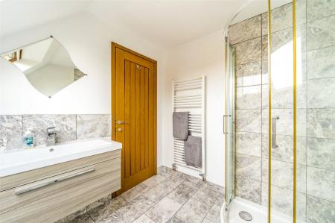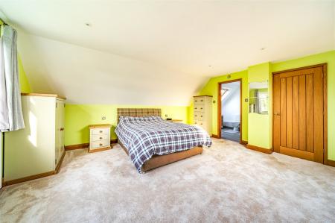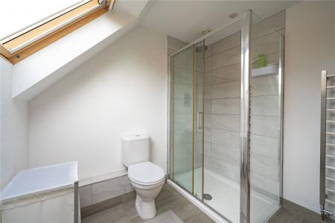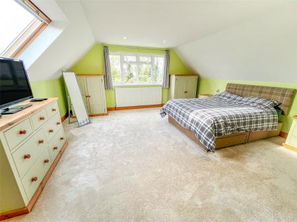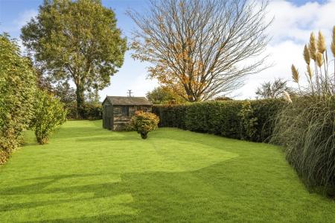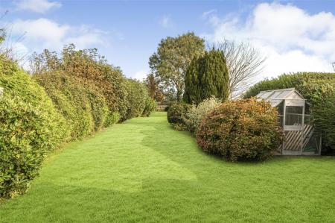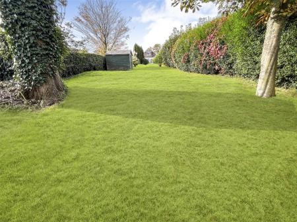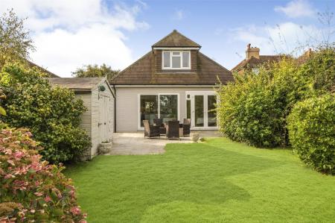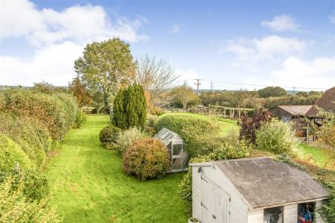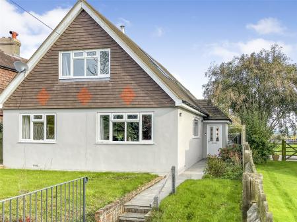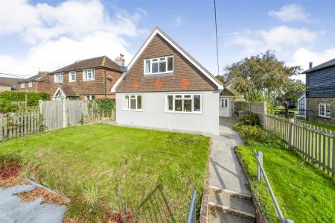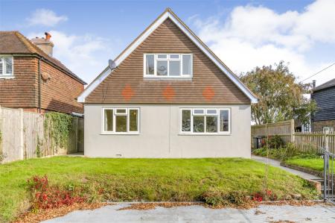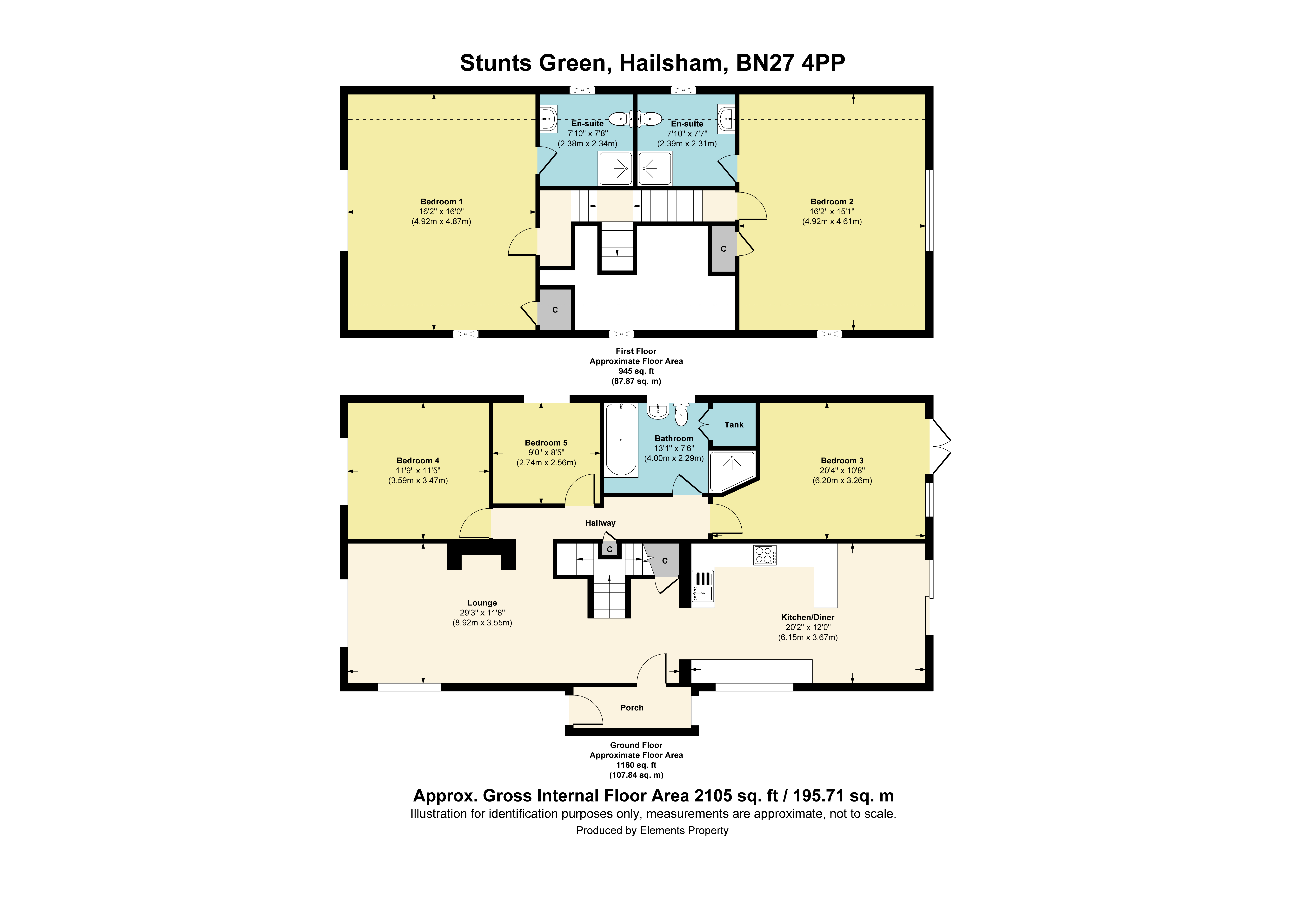4 Bedroom Detached House for sale in East Sussex
GUIDE PRICE £675,000
PLEASE VIEW OUR VIRTUAL TOUR HERE OR ON OUR WEBSITE NEVILLE AND NEVILLE
• AN EXTENSIVELY ENHANCED & TASTEFULLY REDECORATED DETACHED FIVE DOUBLE BEDROOM MODERN CHALET STYLE HOUSE
• BEAUTIFUL SEMI-RURAL SETTING BETWEEN THE VILLAGES OF COWBEECH AND HERSTMONCEUX
• FABULOUS FAR REACHING RURAL VIEWS
• 200 FOOT PLUS REAR GARDEN BACKING ONTO FIELDS
• DETACHED DOUBLE GARAGE
• AIR SOURCE HEAT PUMP, UPGRADED INSULATION & DOUBLE GLAZED THROUGHOUT AND ALSO WITH A FITTED WOOD BURNER
• NEW LUXURY KITCHEN / BREAKFAST ROOM WITH UNDERFLOOR HEATING
• NEW LUXURY FAMILY BATHROOM / SHOWER ROOM
• TWO NEW LUXURY ENSUITE SHOWER ROOMS
• SITTING ROOM
• OPEN PLAN DINING ROOM
• POTENTIAL TO INCORPORATE ONE OF THE DOWNSTAIRS BEDROOMS INTO A FURTHER RECEPTION ROOM OR OFFICE IF REQUIRED
• POTENTIAL TO HAVE A DETACHED HOME OFFICE LOCATED AT THE END OF THE GARDEN SUBJECT TO PLANNING
• NO CHAIN
• EASY DRIVING DISTANCE OF THE MAINLINE STATIONS OF POLEGATE AND STONEGATE
DESCRIPTION: A fabulous opportunity to own a tastefully modernised and extensively enhanced detached five double bedroom chalet-style house with a 200 foot plus rear garden and fabulous rural views from most of the property’s ground and first floors.
The property also has an air source heat pump, upgraded insulation and double glazing throughout, as well as a feature fireplace with a fitted wood burner. All of which makes this property an economical property to run.
At the ground level, the property has a detached double garage and a paved access leading to the front entrance.
All of the five bedrooms are an excellent size, with the two main first floor bedrooms also having the benefit of luxurious ensuite shower rooms. In addition, there is a luxury family bathroom / shower room on the ground floor.
There is also an entrance vestibule, an open plan reception hall, an adjoining open plan sitting room, an open plan luxury kitchen / breakfast room and open plan dining room.
This property is also adaptable with its downstairs rooms which can be used also as studies or a further reception room, if required.
LOCATION: Situated off a country lane which runs from Cowbeech to Herstmonceux, this attractive detached five bedroom extensively enhanced and redecorated chalet-style house, occupies an elevated semi-rural position with a 200 foot rear garden and amazing rural views.
The mainline train stations for Polegate and Stonegate are within about 15 minutes by car, making this property ideal for a London commuter.
Extensive shopping and leisure facilities can be found at Heathfield and Hailsham, as well as good local facilities at Herstmonceux and Rushlake Green, both of which have post offices.
Depending upon educational requirements, there are numerous reputable institutions to choose from, including Bede’s, Battle Abbey, Mayfield School for Girls and Eastbourne College to name but a few.
ACCOMMODATION: From the Indian stone paved pathway from the front parking and double garage, you approach the property’s attractive main front entrance door, which opens into an entrance vestibule.
ENTRANCE VESTIBULE: Comprising of a coats and boot storage room with further double-glazed door opening to the property’s impressive open plan reception hall.
RECEPTION HALL: An impressive open plan area with vaulted ceilings and a feature staircase directly in front, oak door to large under stairs storage area, open areas leading to the adjoining open plan sitting room.
SITTING ROOM: A double aspect room with a feature fireplace with fitted wood burner, fitted shelving either side, feature ceiling lights, radiators, double glazed windows with aspect over the front garden and wonderful far reaching rural views beyond. Open area leading to the inner hall.
KITCHEN / BREAKFAST ROOM: A naturally bright room with whitewash, lime wood effect flooring with underfloor heating and a fabulous range of high gloss Italian style cupboard and base units with granite worktops over and chrome handles to doors and drawers 1 ½ sink with chrome mixer tap and grooved granite drainer, granite splash backs, space for large cooking range, granite back plate, brushed steel hood over, space for washing machine, space for dishwasher, space for tumble dryer, space for large American Fridge freezer, granite topped breakfast bar, double glazed window with aspect to side sun terrace.
OPEN PLAN DINING ROOM: With the continuation of the limed whitewash wood effect flooring, downlighting, wall mount TV point, double glazed sliding doors opening to the rear sun terrace and also with a wonderful aspect over the rear 200 foot plus rear garden.
INNER HALL: With radiator, downlighting, doors leading off to bedrooms 3, 4 and 5, as well as the family bathroom / shower room.
BEDROOM THREE: A double sized room with radiator, double glazed window with aspect to front garden and far-reaching rural views beyond.
BEDROOM FOUR: A double sized room, which could also be used as a further reception room, with radiator and double-glazed doors to the rear sun terrace and rear 200 foot plus rear garden.
BEDROOM FIVE: A small double sized room with radiator and double-glazed window with aspect to side. PLEASE NOTE: This room is currently being used as a study.
FAMILY BATHROOM / SHOWER ROOM / CLOAKROOM: All newly fitted to a luxurious standard and comprising of a tiled floor, feature wash basin with chrome mixer tap and tiled splashback with vanity storage under, W.C., with concealed cistern, fitted bath with tiled surrounds and panelled sides, chrome mixer tap, separate shower with heavy glazed front and tiled walls with chrome shower control system, oak doors opening to airing cupboard, downlighting, double glazed window.
FIRST FLOOR ACCOMMODATION: Approached from the open plan main reception hall area via an impressive feature split staircase with oak balustrading, which leads to both bedrooms, bedroom one to the north and bedroom two to south. Feature ceiling light and further feature Velux style double glazed window.
BEDROOM ONE WITH ENSUITE SHOWER ROOM: Comprising of a double aspect double sized room with radiator, eaves storage areas, hatch to loft storage, double glazed Velux style window with aspect to side and wonderful far reaching rural views beyond. Further double-glazed window with aspect over the rear 200 foot plus rear garden and also enjoying
fabulous far reaching views beyond, oak door to wardrobe cupboard, further door to ensuite shower room.
ENSUITE SHOWER ROOM TO BEDROOM ONE: Comprising of tiled floors, a feature wash basin with chrome mixer tap, tiled splashback with vanity storage under, wall mounted heated towel rail and radiator, W.C., shower with glazed sides and retracting glazed door, tiled walls, chrome shower control system, double glazed Velux style window.
BEDROOM TWO WITH ENSUITE SHOWER ROOM: A double sized double aspect bedroom, with radiator, oak door to wardrobe cupboard, double glazed Velux style window with aspect to side and with far reaching rural views beyond, further double glazed window with aspect to front garden and stunning far reaching rural views beyond, downlighting. Door to ensuite shower room.
ENSUITE SHOWER ROOM TO BEDROOM TWO: Comprising of tiled floors, a feature wash basin with chrome mixer tap, tiled splashback with vanity storage under, wall mounted heated towel rail and radiator, W.C., shower with glazed sides and retracting glazed door, tiled walls, chrome shower control system, double glazed Velux style window.
OUTSIDE: This attractive detached and extensively enhanced and modernised five bedroom chalet-style house has a rear garden measuring in excess of 200 foot, as well as a front level garden with a potential sun terrace that could be created over the top of the double garage.
FRONT GARDEN: Arranged as level lawn and with Indian stone paved areas and views beyond of the countryside, pathway leading down to the double garage.
SIDE SUN TERRACE: This is beyond the front entrance vestibule and is arranged as paved Indian stone.
REAR GARDEN: An extensive 200 foot plus lawned area with extensive paved sun terrace. The sun terrace also extends to a large detached workshop / shed to the side. The lawns are predominantly level with mature hedging and shrubs and at the far end the garden also backs onto a field with further views beyond.
Council Tax Band: E
EPC: D
Important Information
- This is a Freehold property.
- The review period for the ground rent on this property is every 1 year
- EPC Rating is D
Property Ref: FAN_FAN230082
Similar Properties
4 Bedroom Detached House | Guide Price £675,000
GUIDE PRICE £675,000 TO £700,000
4 Bedroom Semi-Detached House | Guide Price £695,950
GUIDE PRICE £695,950
4 Bedroom Detached House | Guide Price £700,000
GUIDE PRICE £700,000 to £750,000

Neville & Neville (Hailsham)
Cowbeech, Hailsham, East Sussex, BN27 4JL
How much is your home worth?
Use our short form to request a valuation of your property.
Request a Valuation
