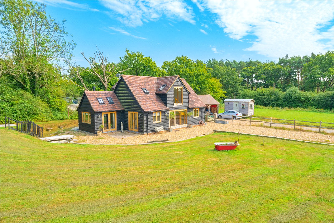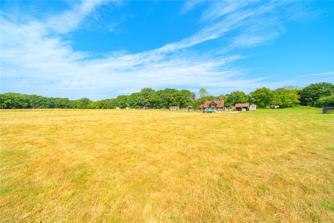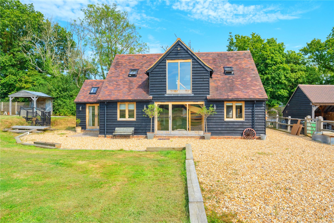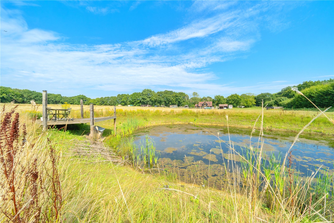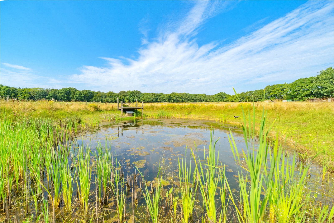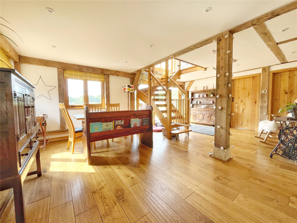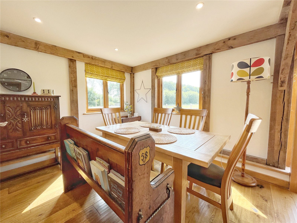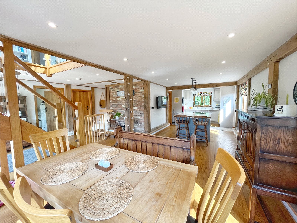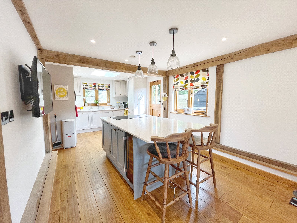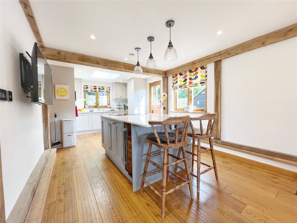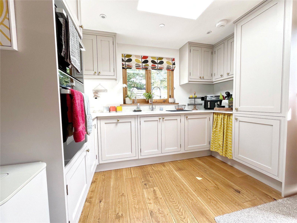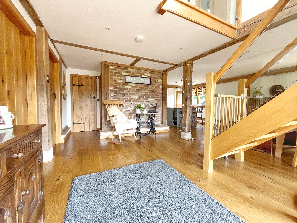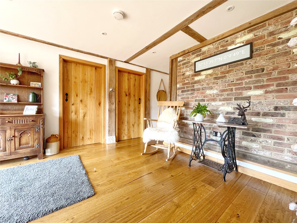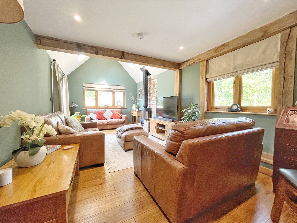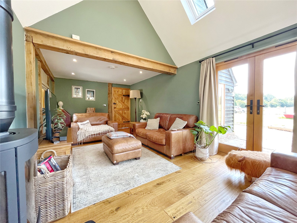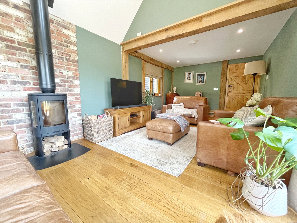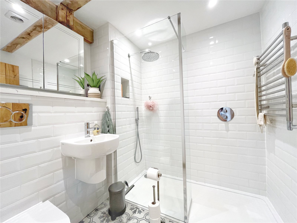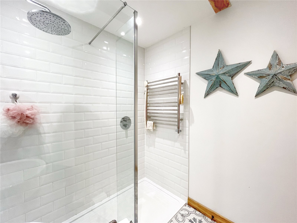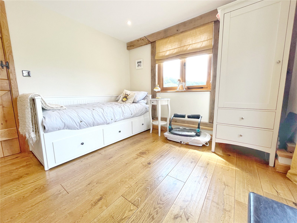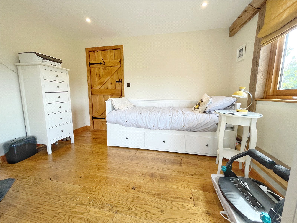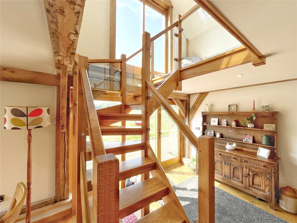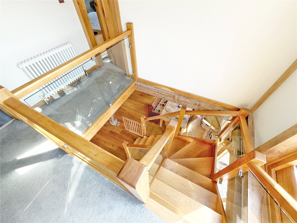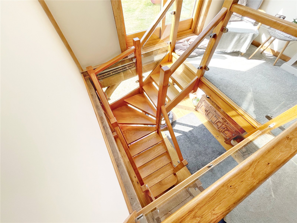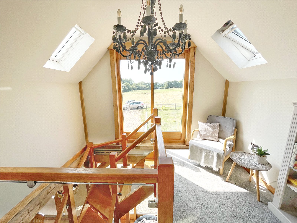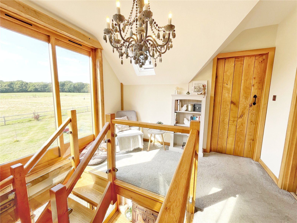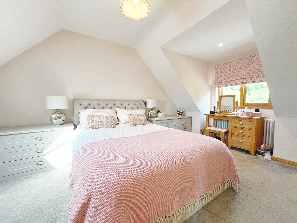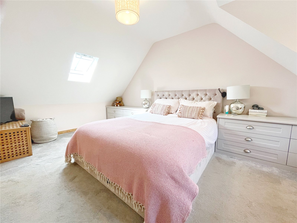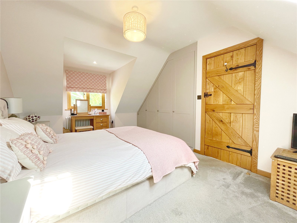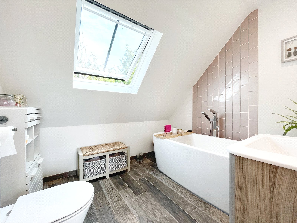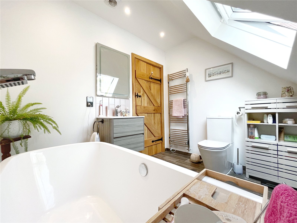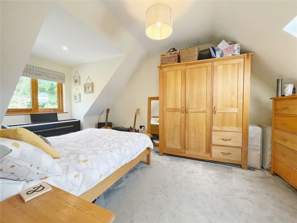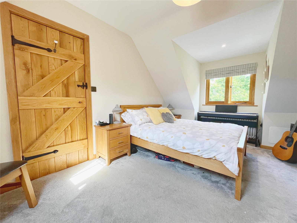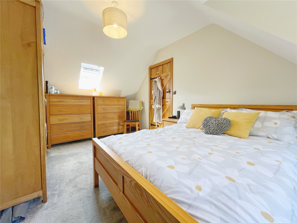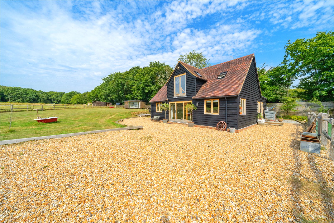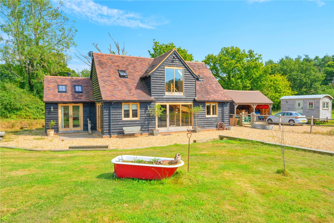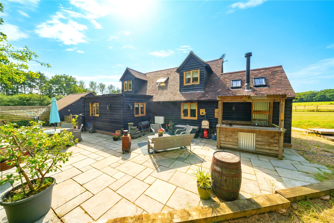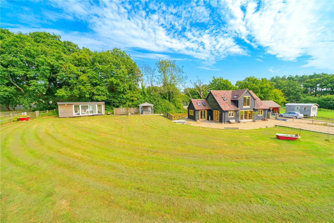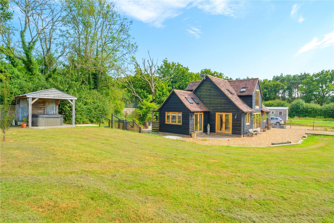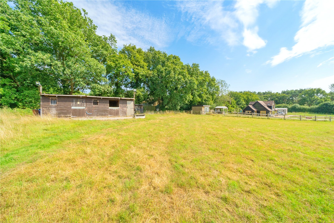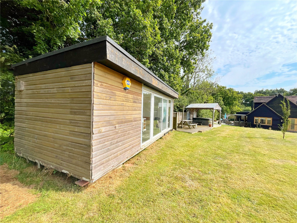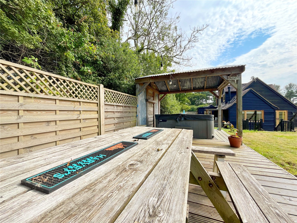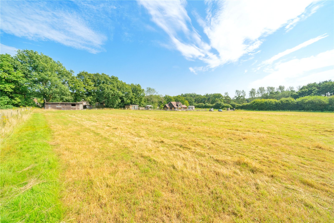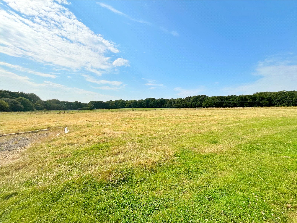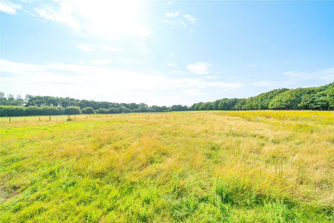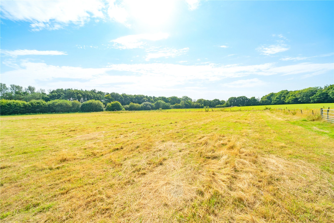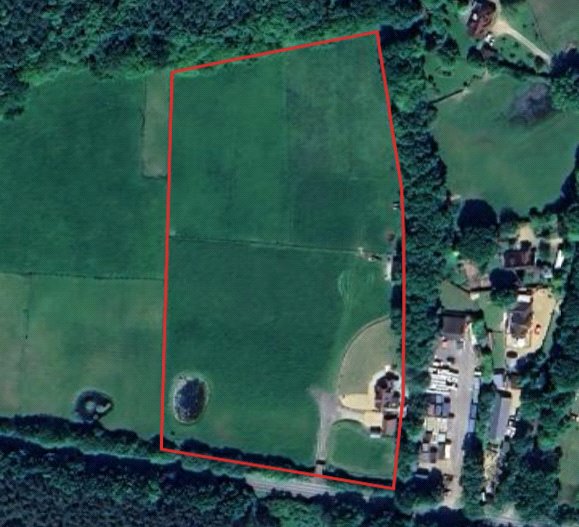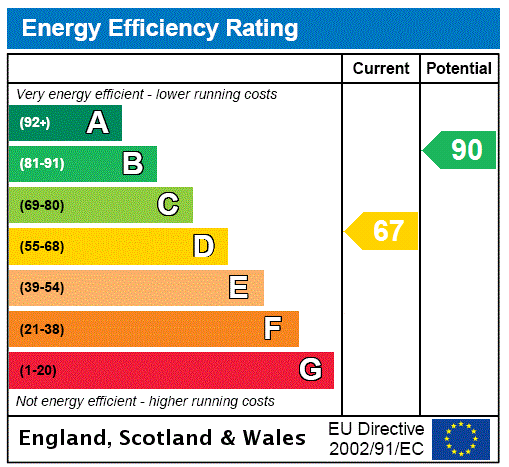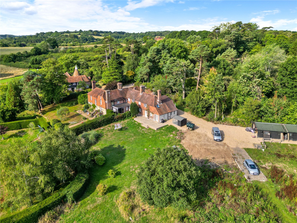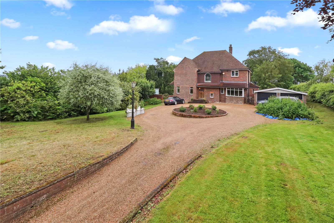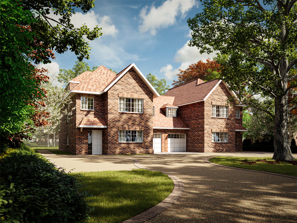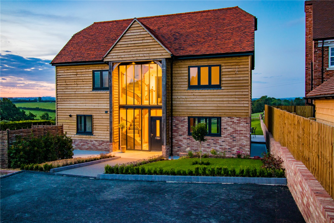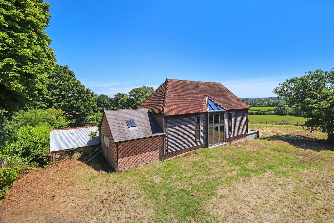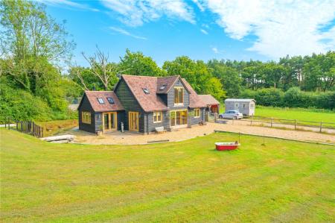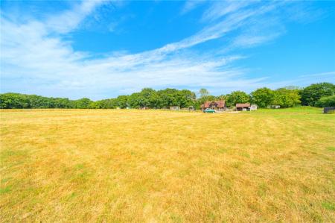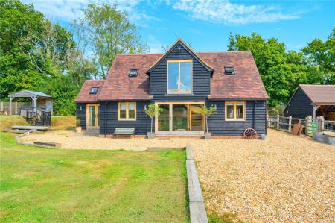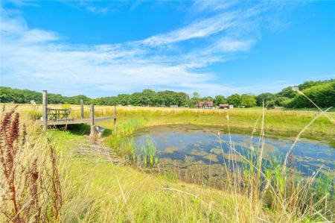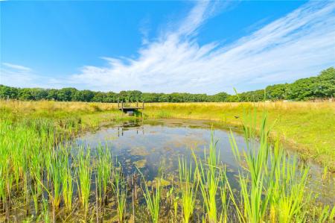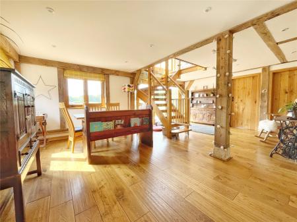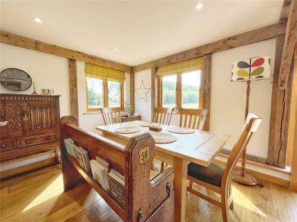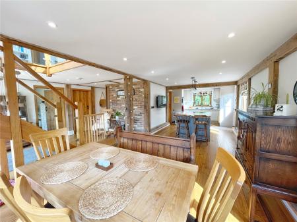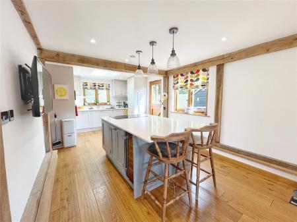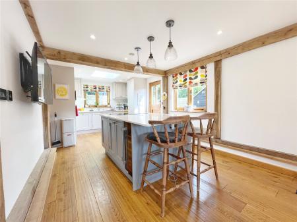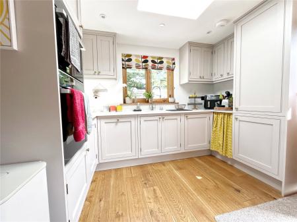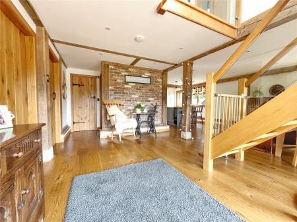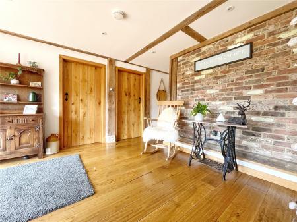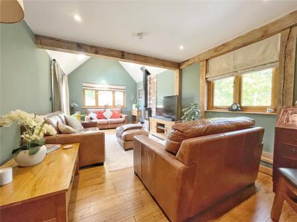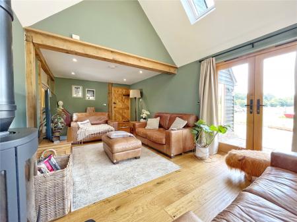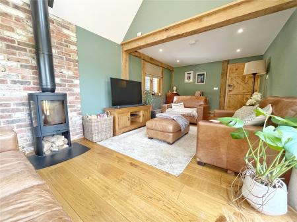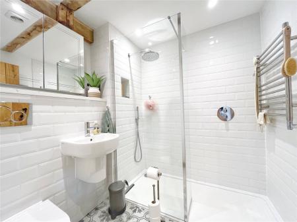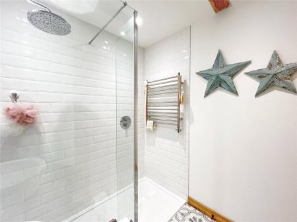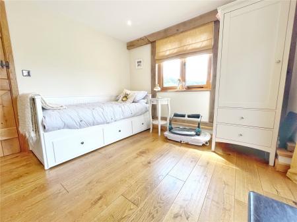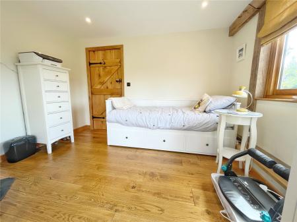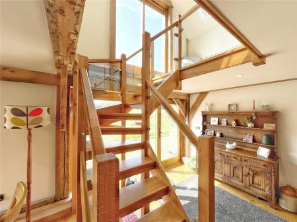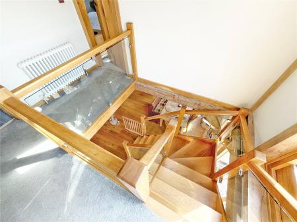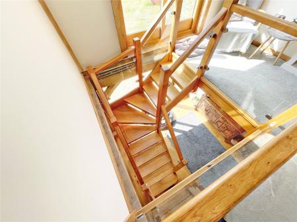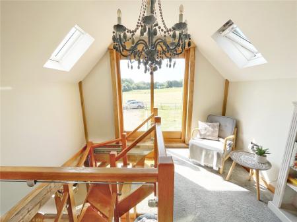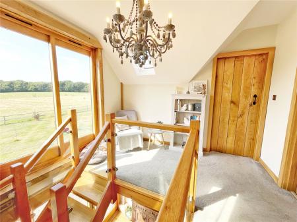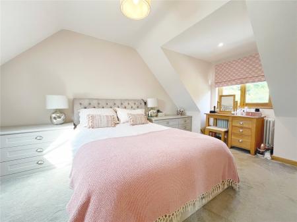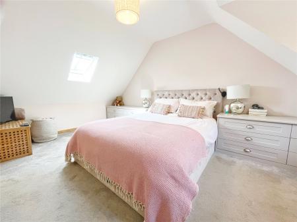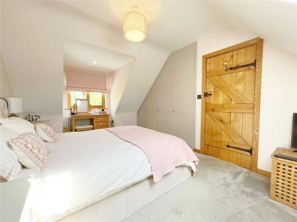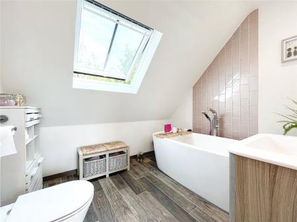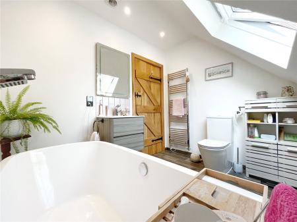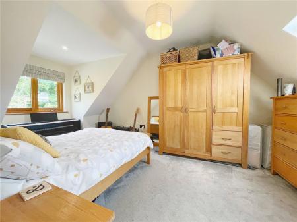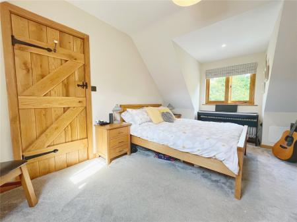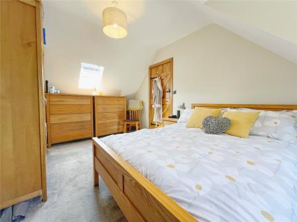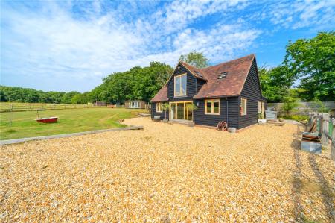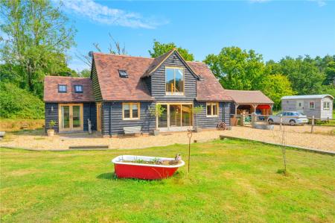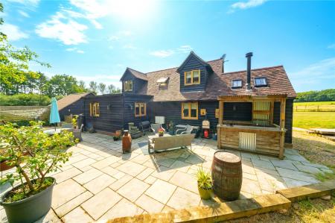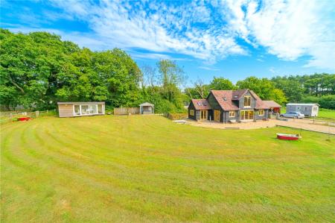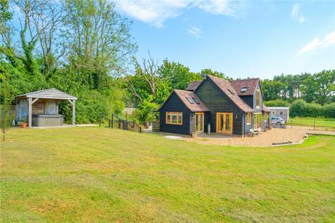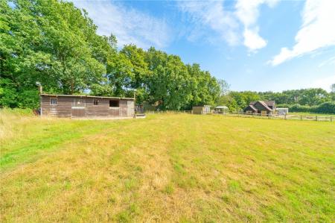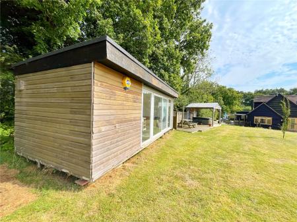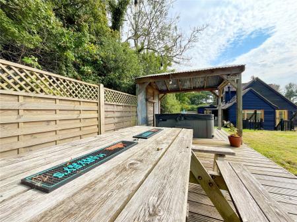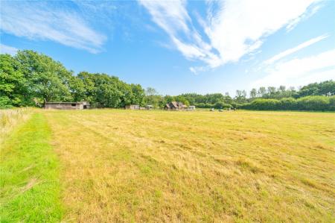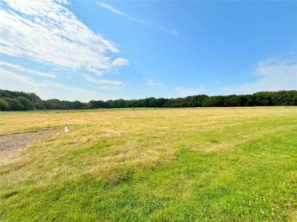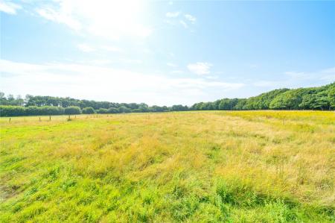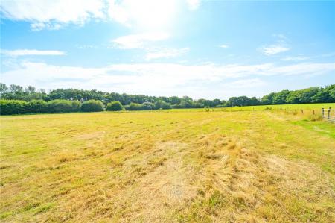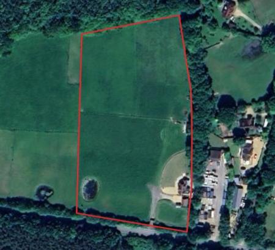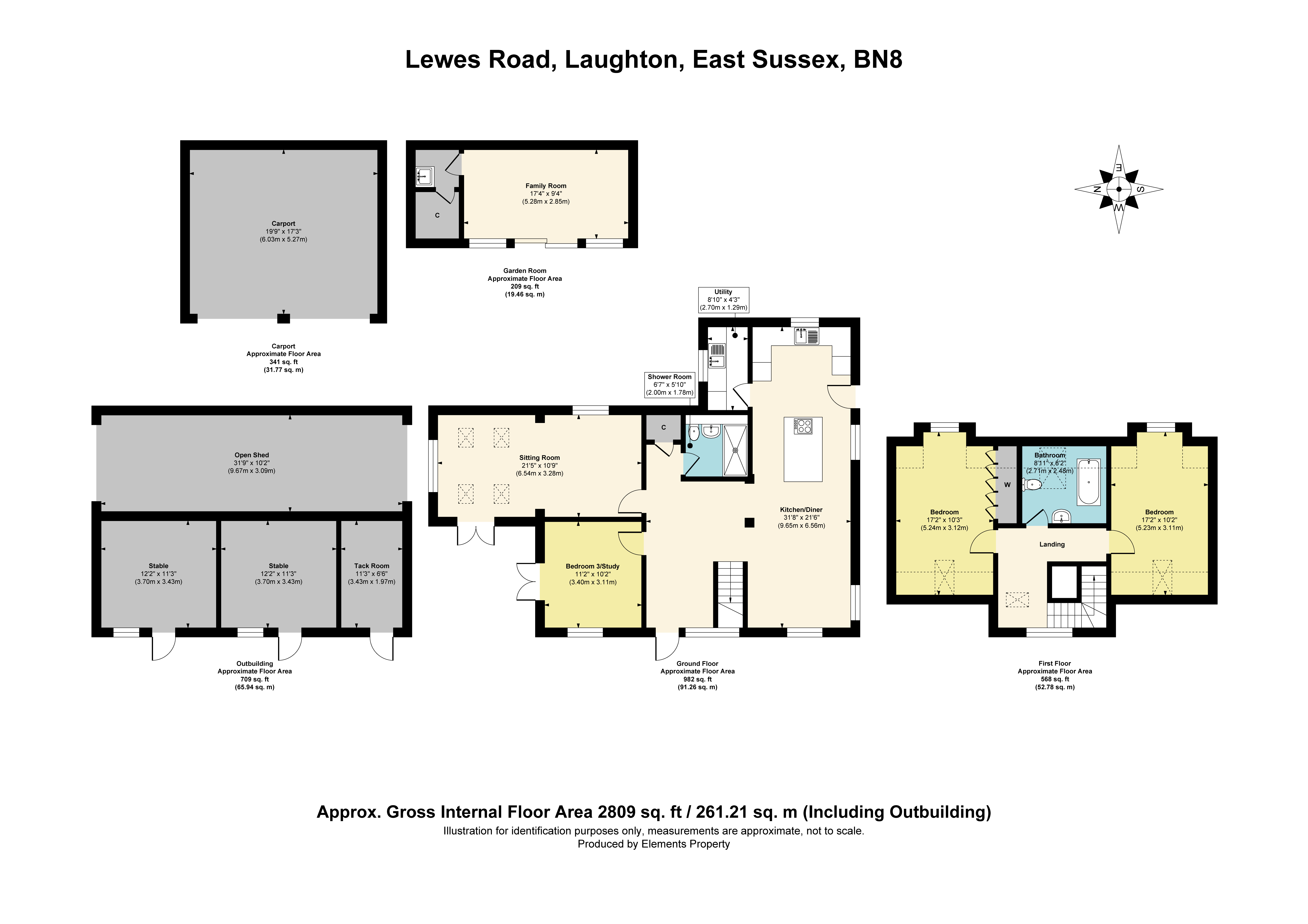3 Bedroom Detached House for sale in East Sussex
GUIDE PRICE £899,995 - £925,000
• A very attractive and highly desirable luxury modern detached three double bedroom barn conversion, set in a desirable semi-rural location on the outskirts of Laughton village near the South Downs
• Set within its own grounds of approximately 5.2 acres, including gardens and lush grazing land
• Ideal for equine use, as has stables and potential for an all-weather menage and is close to bridleways
• Previously has had an operator’s licence for large vehicles and also has ample room to park various large vehicles and plant machinery
• Underfloor heating, double glazing and excellent energy efficiency
• A host of character features throughout, including oak doors, beams, oak floors and a splendid feature oak staircase.
• Beautiful rural views
• Downstairs adaptable accommodation allows for an elderly relative to live on the ground floor.
• The property would also suit a London or Brighton City commuter, due to being so close to both Lewes and Uckfield mainline train stations.
DESCRIPTION: A wonderful opportunity to purchase a detached recently converted luxury barn conversion with circa 5.2 acres of level land and being located near Lewes and the South Downs, as well as benefitting from existing equestrian stabling facilities and being within easy reach of numerous bridleways.
This attractive detached three double bedroom luxury barn conversion also has a detached double sized heritage style garage and naturally bright and spacious accommodation throughout. The internal accommodation comprises of a large vaulted reception hall, a sitting room, a dining room, an open plan adjoining kitchen / breakfast room, a separate utility room, a cloakroom/ shower room, a study / bedroom three downstairs, a feature galleried landing, two further double bedrooms and a luxury family bathroom. Internally, the property has underfloor heating, numerous attractive exposed oak beams, as well as oak floors predominantly to the ground floor.
Outside, in addition to the generous parking and garaging, there is a detached stable complex, a static office and a large feature pond that could possibly be enlarged into a lake subject to planning.
Although the property is of a generous size, we feel due to the size of the plot, that there is ample space for further outbuildings to be granted planning, as well as for a menage. In addition, there is also scope for a detached annex to be granted planning.
This property is perfect as a small country estate, or as an equine residence, or just a lovely luxury country property close to the local road and rail network for commuting, especially as these factors, combined with the existing location so close to Lewes and Uckfield towns with their mainline train stations, makes this property ideal for London commuters.
LOCATION: Situated on the edge of Laughton village in a semi-rural location and being set within its own circa 5.2 acres, this property is ideal for London commuters looking to buy in the countryside, as both Lewes and Uckfield mainline train stations are as previously mentioned only a short drive away.
Laughton itself has a local shop and post office, as well as a popular inn, allowing the local community to come together on a regular basis.
Brighton and the coast are also within convenient driving distance and depending on educational requirements, there are numerous reputable teaching institutions to choose from in the general locality, including Brighton College, Eastbourne College, Mayfield School for Girls and Battle Abbey to name but a few.
Leisure is also well catered for locally with horse riding, golf, sailing and tennis all easily accessible, as well as a fabulous cinema complex at Lewes and numerous restaurants to choose from.
ACCOMMODATION: From the extensive sized driveway with generous areas to park numerous vehicles you are able to approach this attractive character modern barn conversion’s main front entrance, being a character oak framed glazed door which opens into the vaulted reception hall.
RECEPTION HALL: Comprising of oak floors with impressive vaulted ceilings, beautiful exposed beams to walls and ceilings, feature oak staircase, doors leading off to bedroom three / study, sitting room, cloakroom / shower room and the open plan dining room, as well as the further open plan kitchen / breakfast room.
OPEN PLAN DINING ROOM: Comprising of a continuation of the attractive oak floors, further exposed feature oak beams to both walls and ceilings, double aspect room with oak framed double glazed windows with aspect to the front gardens and views beyond of the circa 5.2 acres.
OPEN PLAN KITCHEN / BREAKFAST ROOM: Comprising of a bespoke range of modern Shaker style cupboard and base units with quartz worksurfaces over, inset sink unit with mixer tap, Neff built-in eye level oven and microwave, tall integrated fridge freezer, integrated dishwasher, further feature large central island with quartz top and integrated under counter wine fridge, fitted ceramic hob, feature lights above, fitted cupboards and drawers under, wall with tv point, oak framed windows with aspect to outside grounds, polished oak floor, door to side access, door to adjoining utility room.
UTILITY ROOM: With oak door and oak floors, range of Shaker style cupboard and base units with quartz work surfaces over, inset sink with mixer, integrated washing machine and tumble dryer, double glazed window with aspect to side.
DOWNSTAIRS CLOAKROOM / SHOWER ROOM: With attractive oak door leading off from the main reception hall, with beautiful tiled floors, further tiled walls, W.C., wash basin with chrome mixer tap, exposed beams to ceiling, large double sized shower with heavy glazed sides, tiled walls, chrome radiator / towel rail, down lights.
SITTING ROOM: A lovely triple aspect room with vaulted part ceiling, oak floors, fitted wood burner, exposed beams to walls and ceilings, double glazed windows and double doors opening out to the gardens and with beautiful far-reaching views beyond.
DOWNSTAIRS BEDROOM THREE: A double sized and double aspect room, oak floors. Downlights, exposed beams to walls and floors, double glazed oak framed windows and doors with aspect to and opening out to the gardens and enjoying wonderful far-reaching views.
FIRST FLOOR ACCOMMODATION: Approached by a splendid feature oak and glazed staircase with a mezzanine, which then leads up to the feature galleried landing.
FEATURE GALLERIED FIRST FLOOR LANDING: Comprising of oak and glazed sides, vaulted ceiling, feature light, fabulous large double glazed and oak full height window with amazing views over the 5.2 acres and beyond, doors leading off to bedrooms one and two, as well the main family bathroom.
BEDROOM ONE: A double sized and double aspect room with fitted wardrobes, radiator, double glazed windows with views.
BEDROOM TWO: A double sized and double aspect room with radiator, double glazed windows with views.
LUXURY FAMILY BATHROOM: Comprising of feature bath with mixer taps and shower attachment, part tiled walls, feature wash basin chrome mixer tap and vanity drawers under, tiled splashback and chrome mixer, W.C., feature tiled floor with oak styling. Double glazed window with view.
OUTSIDE: This extremely desirable detached luxury modern character bespoke barn conversion which is set within circa 6 acres, also has the benefit of a detached heritage style garage, generous driveway with numerous parking areas for both normal sized vehicles and large horseboxes and lorries / tractors: PLEASE NOTE: (this property did have an operators licence for heavy large vehicles).
The grounds comprise of circa half acre plus of lawns that are fenced off from the main grazing lands of circa 5.2 acres. In the garden section, there is an extensive rear sun terrace, which has an area for alfresco dining.
There is also a static office building.
In the grazing areas, there is a detached stable complex and to the further part of the land there is an existing water feature, being an attractive large pond, which subject to planning could be enlarged perhaps into a lake.
The land area is large enough to have an all-weather menage built to further cater for equine use, especially as there are numerous bridleways to use close by.
The double sized gates at the front off the road allow easy clear access into the site.
PLEASE NOTE: There is a good chance that this property could now be extended, as well as for the possibility for an annex to be built also subject to planning.
PLEASE NOTE: The owner may intend to put a residential development overage on the acreage.
AGENTS NOTE: Please note that these details have been prepared as a general guide and do not form part of a contract. We have not carried out a detailed survey, nor tested the services, appliances and specific fittings. Room sizes are approximate and should not be relied upon. Any verbal statements or information given about this property, again, should not be relied on and should not form part of a contract or agreement to purchase.
EPC: D
Council Tax Band: G
Important Information
- This is a Freehold property.
- EPC Rating is D
Property Ref: FAN_FAN240066
Similar Properties
Burnt House Farm Heathfield Road
4 Bedroom Semi-Detached House | Asking Price £899,995
GUIDE PRICE: £899,995-975,000
5 Bedroom Detached House | Asking Price £899,995
EXCELLENT POTENTIAL TO IMPROVE AND DEVELOP
4 Bedroom Semi-Detached House | Guide Price £950,000
GUIDE PRICE: £950,000
5 Bedroom Detached House | Asking Price £950,000
GUIDE PRICE OFFERS IN EXCESS OF £950,000
Detached House | Asking Price £965,000
GUIDE PRICE: £965,000 - £995,000 SEE THE VIRTUAL TOUR HERE OR ON THE NEVILLE AND NEVILLE WEBSITE. MAIN SPECIFICATIONS:...

Neville & Neville (Hailsham)
Cowbeech, Hailsham, East Sussex, BN27 4JL
How much is your home worth?
Use our short form to request a valuation of your property.
Request a Valuation
