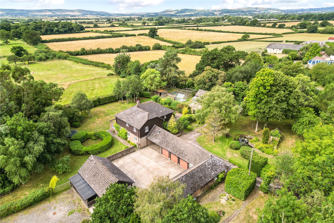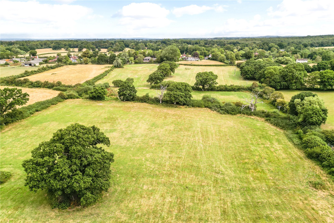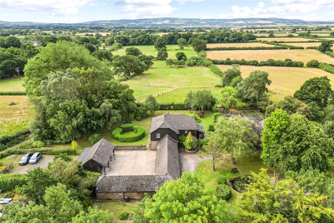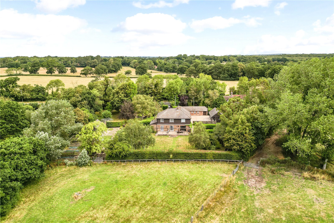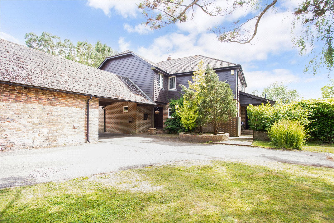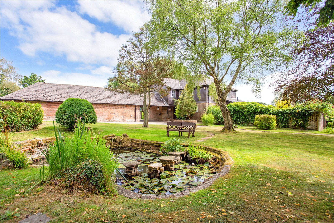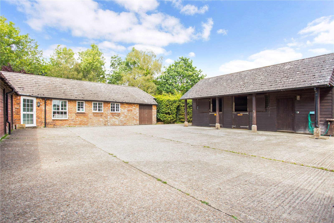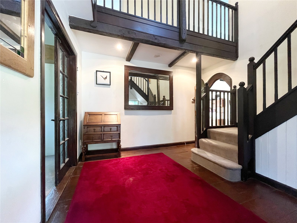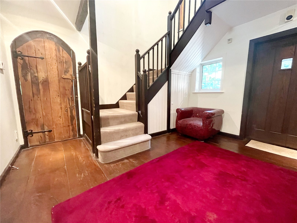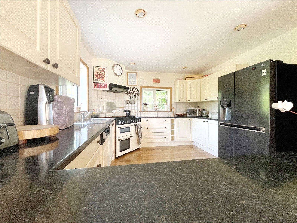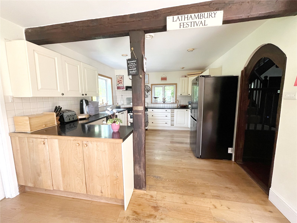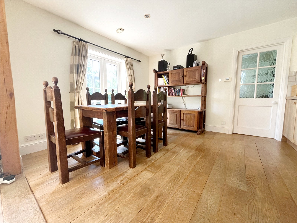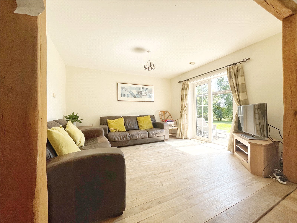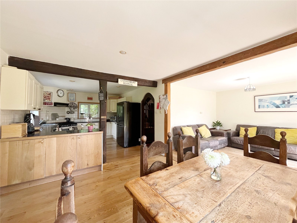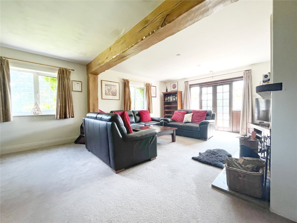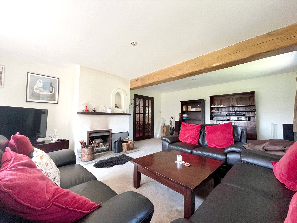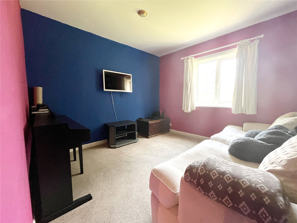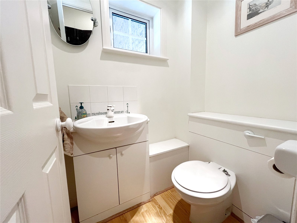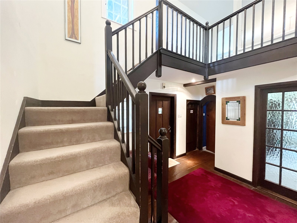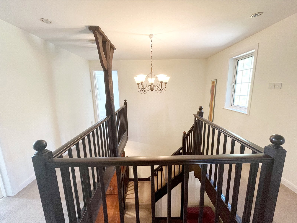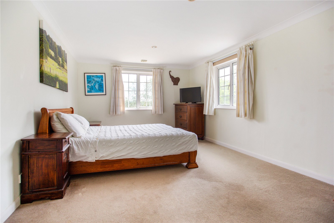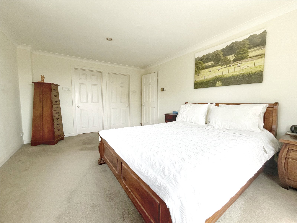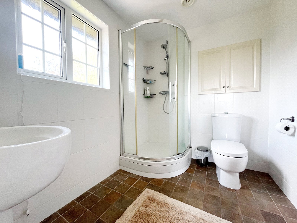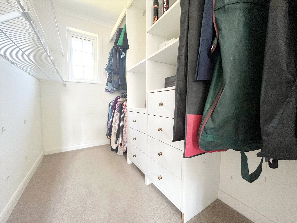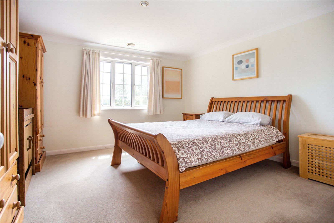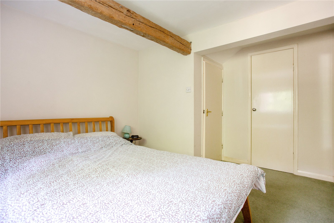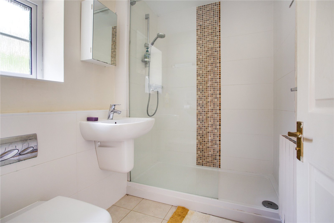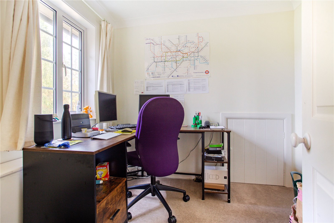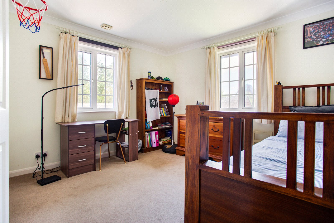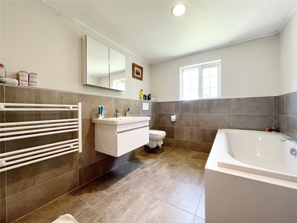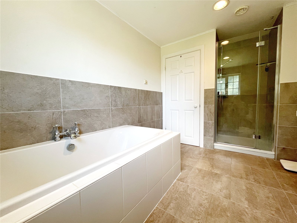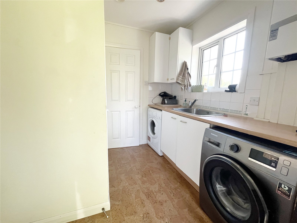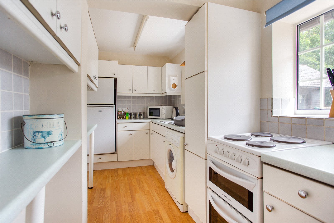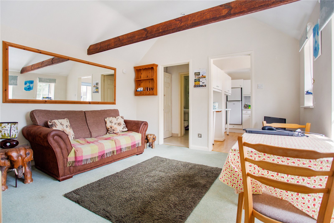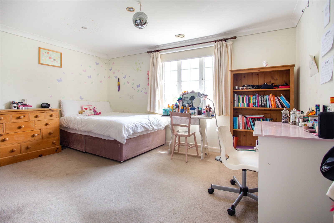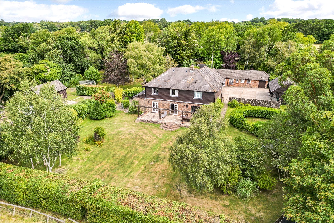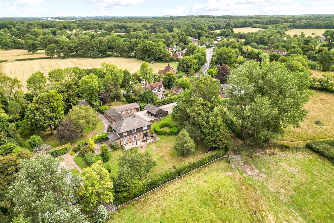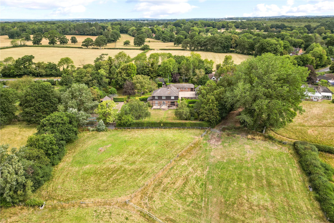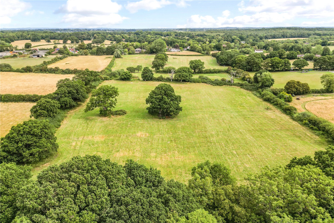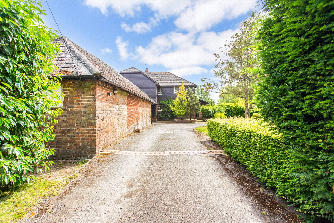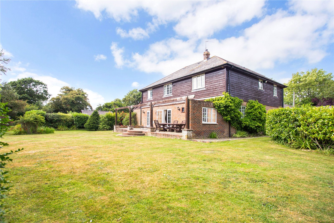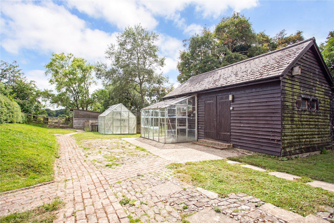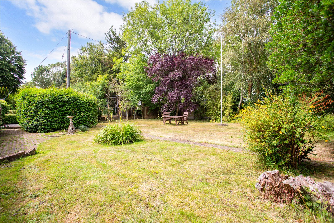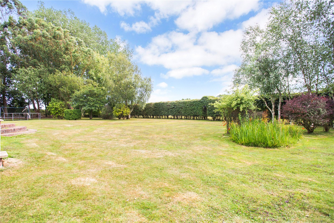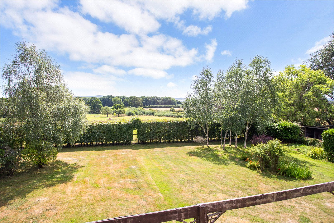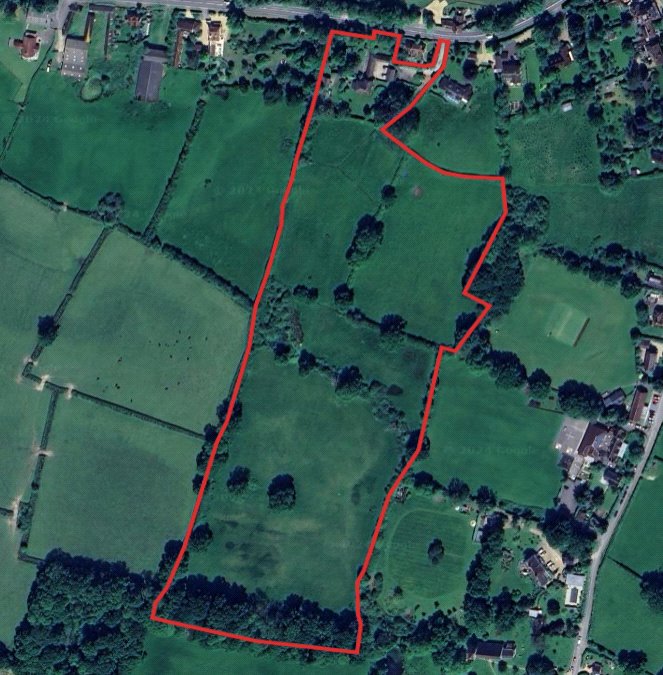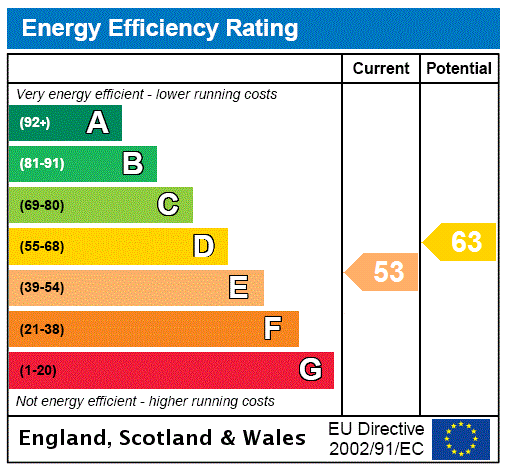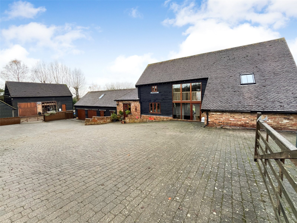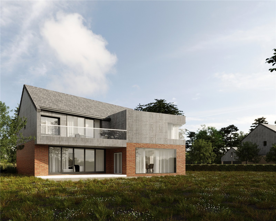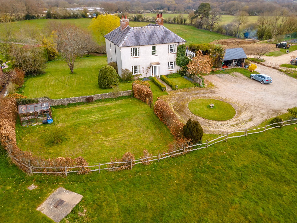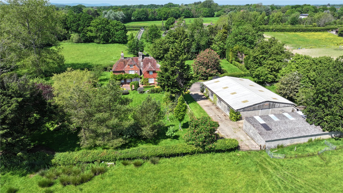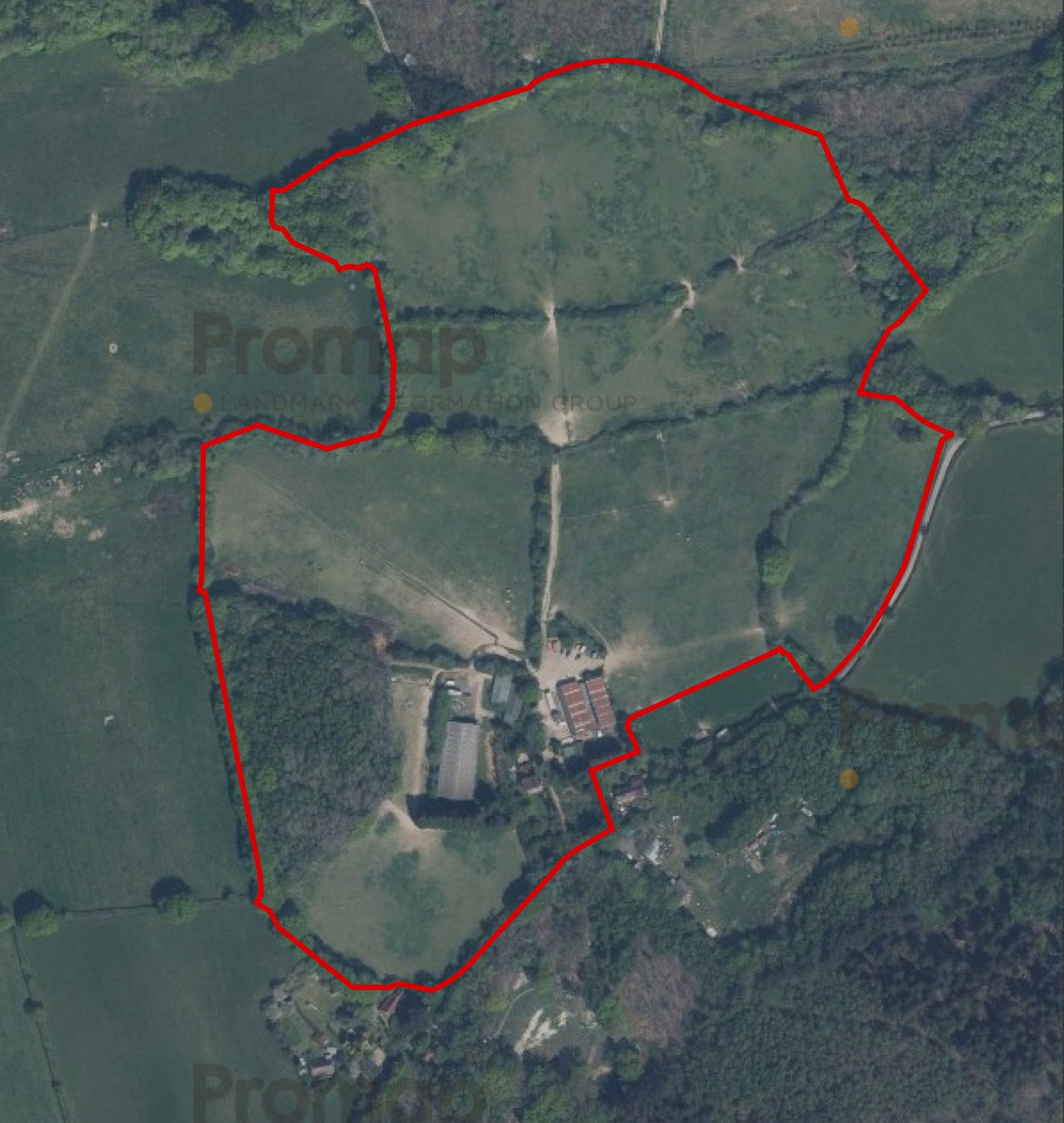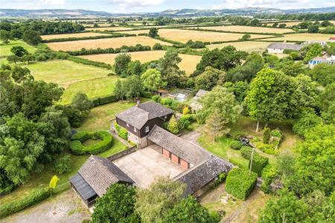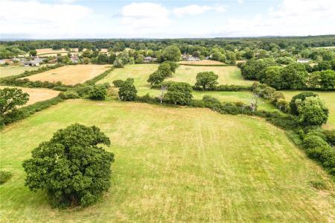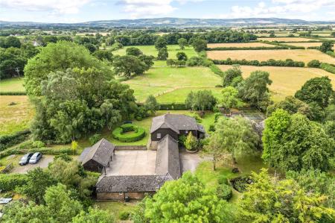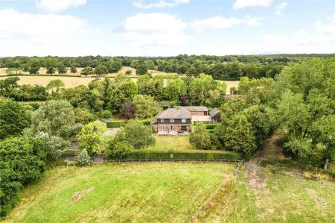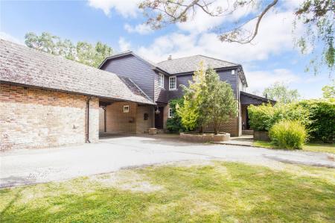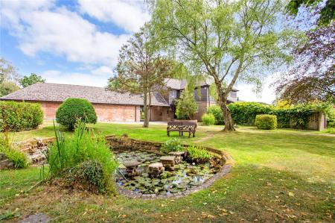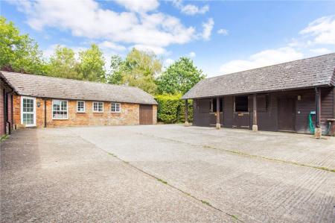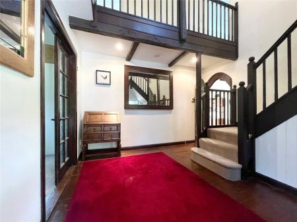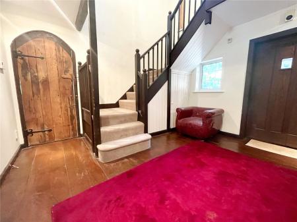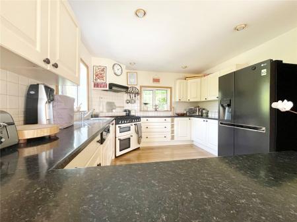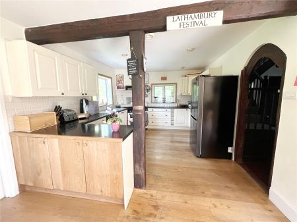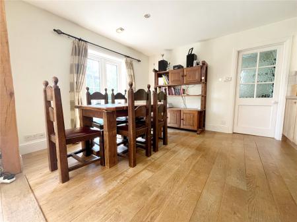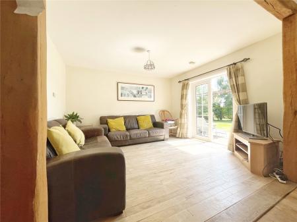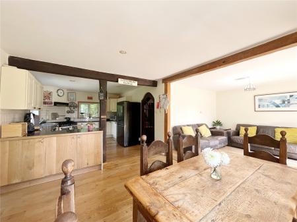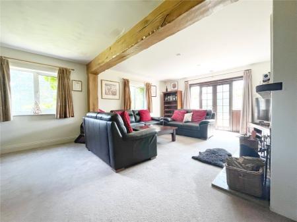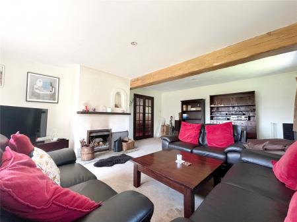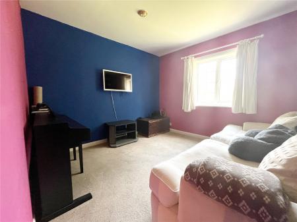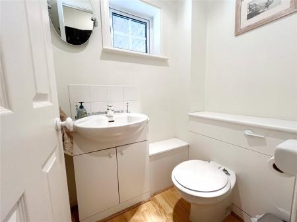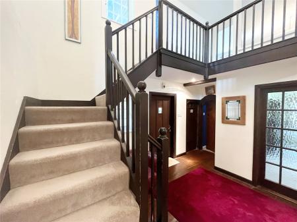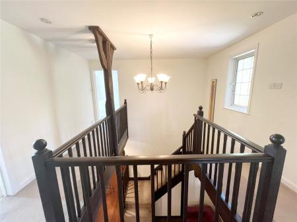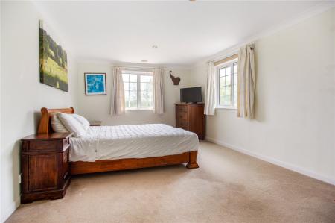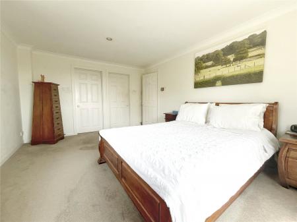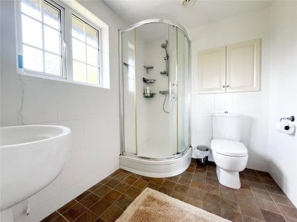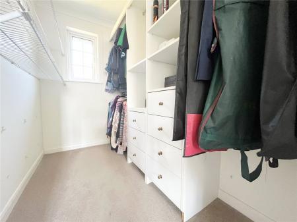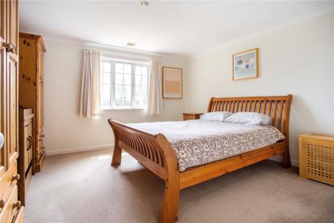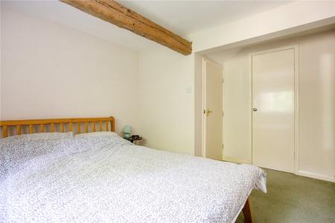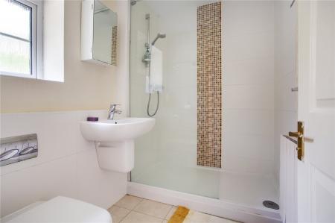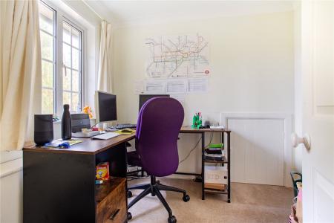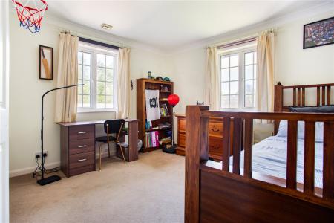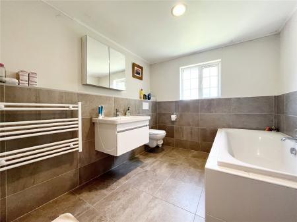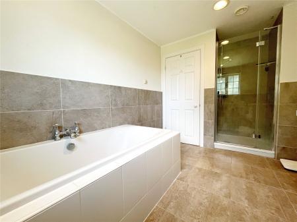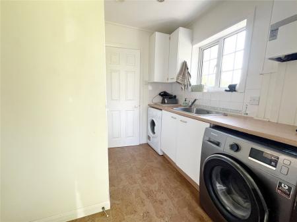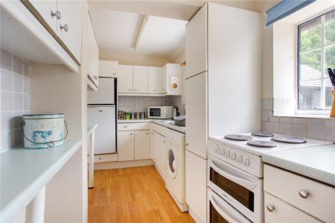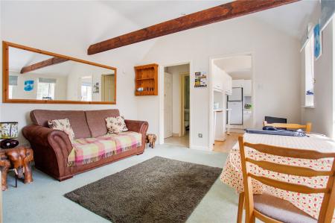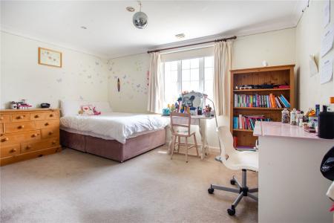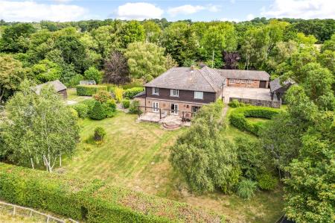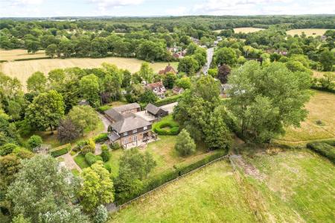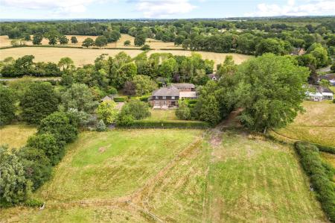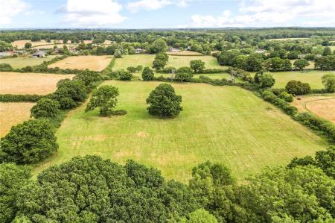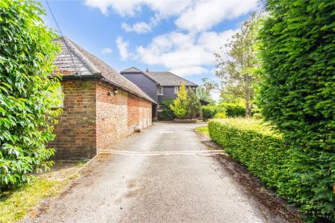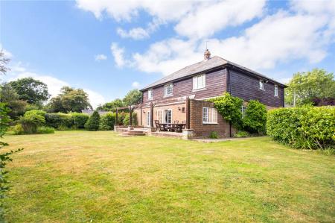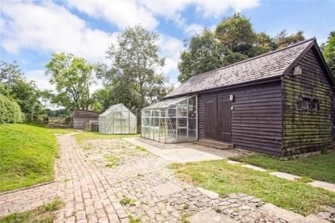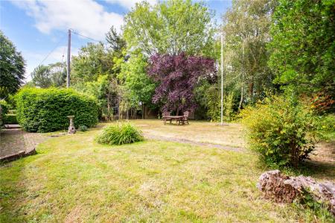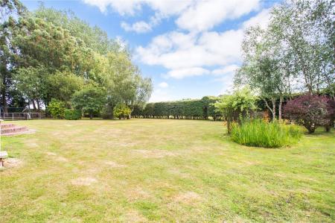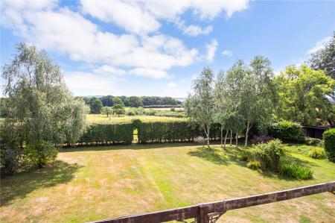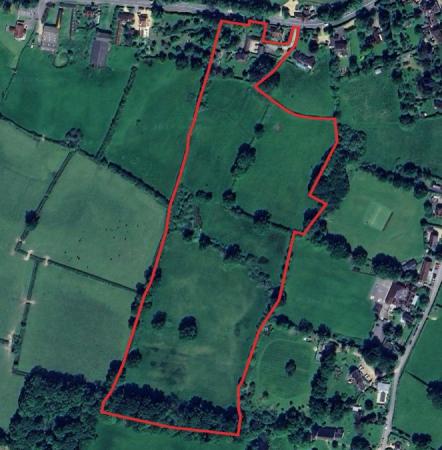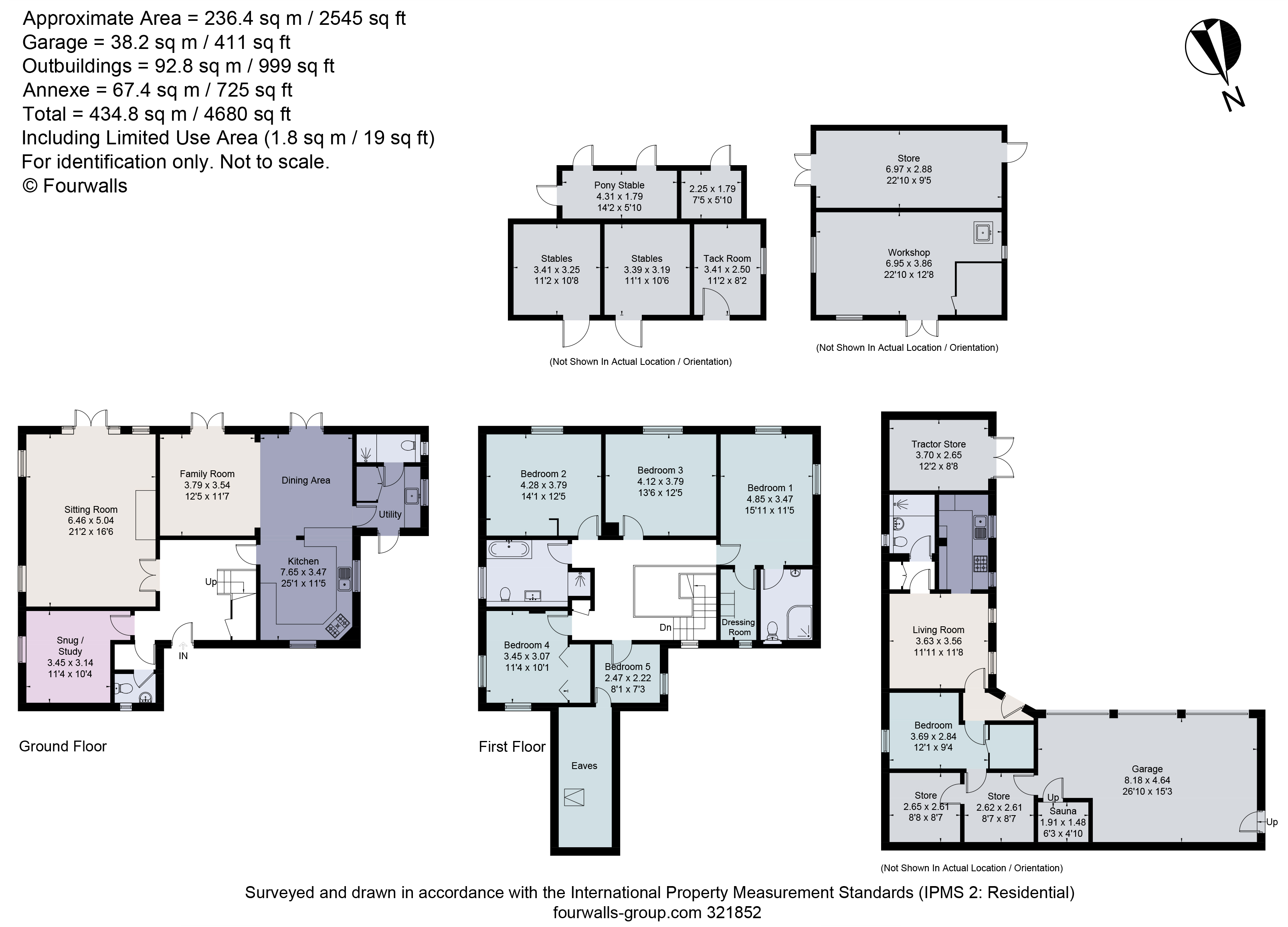5 Bedroom Detached House for sale in East Sussex
GUIDE PRICE £1,500,000
• A large and fairly modern detached 5/6 bedroom country residence with stunning far reaching panoramic uninterrupted rural views all the way to the South Downs National Park set within circa 16.5 acres.
• Separate annex building that has also functioned as a lucrative holiday letting unit to date, with option to easily double in size or create a second holiday rental unit, by incorporating attached large garage complex, (subject to planning).
• Landscaped gardens and extensive grass grazing meadows of circa 16.5 acres, also with a small lake, which could be enlarged (subject to planning) to create a wonderful water feature and lake vista similar to those created by Capability Brown
• Two driveways that allow an in and out aspect if required.
• Stable complex already in existence and potential for the creation of an all-weather menage and even an indoor riding school subject to planning, making this property ideal for equestrian enthusiasts
• Prime luxury bespoke site for redevelopment to replace large existing fairly modern country residence, either with one flamboyant grand design property, or a number of luxury smaller houses subject to planning.
• Main house has 5/6 bedrooms, large vaulted and galleried reception hall, 4 reception rooms and ensuite facilities, as well as a large family bathroom / shower room
• Potential to enlarge further subject to planning if required, although the existing property is already of generous proportions
• Easy walking distance of the local village pub and restaurant, post office with local shop, new bus route for Lewes.
• Lewes mainline train station for services to London and the city of Brighton is only a few minute’s drive away
DESCRIPTION: Set within circa 16.5 acres, here is in our opinion, a rare opportunity to purchase a large existing and fairly modern detached 5/6 bedroom residence, which was originally built as a bespoke modern residence by an award-winning Australian Architect as his own grand design back in the 1980’s. It already incorporates underfloor heating, as well as encapsulating barn style internal character features, in addition to the original architect, ensuring almost every room enjoys attractive far-reaching views over the surrounding countryside or the delightful gardens.
The main house is also complimented by a separate annex building that has also served as a lucrative holiday letting unit. Furthermore, this can either be doubled in size by incorporating the large attached garage complex, or even converted to create two separate holiday units subject to planning.
The existing accommodation for this interesting and attractive substantial sized country home comprises of a large ranch style vaulted and galleried reception hall, a sitting room, a family room / study / bedroom 6, a cloakroom, a kitchen / breakfast room, an adjoining open plan dining room, a lounge, a utility room, a second cloakroom / downstairs shower room, a large first floor galleried landing, five good sized bedrooms, a main bedroom suite with a dressing room and ensuite shower room, a large family bathroom / shower room, a full sized loft accessed via a drop down ladder and
a useful storage room accessed from upstairs bedroom 5.
Outside the property has landscaped gardens and internal courtyard as well as a detached stable complex, parking four numerous vehicles and horse box and farm machinery access via its second driveway that also branches off to the circa 16.5 acres of grass meadows.
The size of the property’s extensive land allows for the creation of further equine facilities or agricultural buildings to be obtained subject to planning. For example, an all-weather menage and large detached indoor riding school could be created subject to planning.
Furthermore, the small lake to the first south paddock could possibly be enlarged to create a wonderful lake / water feature vista.
When taking into consideration the redevelopment options, one is quite easily able to imagine a totally fresh new grand design project to replace this previous one, especially with such a wonderful setting and stunning uninterrupted views all the way to the South Downs. Or even the option to replace the dwelling with two or more luxury residences subject to planning.
We consider this property ideal for London and Brighton city commuters due to its location for easy access by bus, car or cycle to Lewes and its mainline train station.
LOCATION: Situated in an idyllic setting with a village pub and restaurant, a post office / local shop, as well as now having a new main bus route to Lewes, this property has all the benefits of rural living, yet within easy reach of comprehensive commuting and shopping facilities located at Lewes, being only a short journey away.
Riding routes and bridleways are close by, as is the south Downs, in addition to this property already having circa 16.5 acres for private equine use.
Other leisure pursuits including golf and cycling etc, are also easily reached at and around Lewes and the coast.
Depending upon educational needs, there are numerous reputable teaching institutions to choose from in the general locality, including, Bede’s, Eastbourne College, Brighton College, Mayfield School for Girls to name but a few.
As previously mentioned, this property’s location is considered perfect for both London and Brighton City commuters due to the choice of train stations located in Lewes and the surrounding areas.
ACCOMMODATION: Impressive oak door opening into the main reception hall.
MAIN RECEPTION HALL: A large and impressive reception hall with vaulted ceilings and extensive galleried landing above, handsome oak floors, under stairs storage cupboard, window with aspect to front, doors leading off to family room / study, sitting room, cloakroom, kitchen / dining room / lounge, staircase leading to the first-floor accommodation.
SITTING ROOM: Approached from the large reception hall through a pair of wooden and glazed doors and being a double aspect room with a feature fireplace, attractive feature oak beams, double glazed windows with beautiful aspects of the gardens French doors opening to the rear sun terrace and wonderful rear south facing garden.
FAMILY ROOM / STUDY / POTENTIAL BEDROOM: A double sized room with double glazed window with aspect over the side gardens.
BOOT ROOM WITH ADJOINING CLOAKROOM: Approached from the main reception hall through a bespoke doorway, with the initial boot room and coats storage area, wooden floor, further panelled door leading to the cloakroom.
CLOAKROOM: Comprising of W.C., with concealed cistern, pedestal wash basin with vanity cupboard under, downlight, window.
KITCHEN / BREAKFAST ROOM WITH ADJOINING LOUNGE: Comprising of a large kitchen area with oak floors, extensive range of modern units with worksurfaces over, space for cooking range, hood over, tiled surrounds, fitted wine rack, fitted stainless steel sink with mixer and drainer, fitted dishwasher, space for American fridge freezer, feature beam to ceiling and beamed pillar, double glazed windows with aspect to front gardens, archway to large dining area.
OPEN PLAN DINING ROOM: Comprising of oak floors, double glazed windows and French doors opening to the rear sun terrace and south facing gardens, further door to the utility room, archway leading to the adjoining lounge.
LOUNGE: Presently approached from the open plan dining room and comprising of oak floors, French double-glazed doors opening to the rear sun terrace and south facing gardens.
UTILITY ROOM / 2ND CLOAKROOM AND DOWNSTAIRS SHOWER ROOM: Approached from the kitchen / breakfast room and from the outside front gardens. This room has a cork tiled floor a stainless-steel sink, spaces for washing machine and dryer, double glazed window with aspect outside, panelled door to storage cupboard, further door to 2nd cloakroom / shower room.
2ND CLOAKROOM AND DOWNSTAIRS SHOWER ROOM: Comprising of a W.C. with a concealed cistern, double glazed window, separate shower cubicle with tiled walls, shower control system.
FIRST FLOOR ACCOMMODATION: Approached by staircase from the main reception hall with a mezzanine area and mezzanine window with aspect to front and then up to the large galleried landing with doors leading off to bedrooms 1,2,3,4 & 5, as well as the family bathroom / shower room.
BEDROOM ONE WITH ENSUITE SHOWER ROOM & ENSUITE DRESSING ROOM: Comprising of a double sized double aspect bedroom, with double glazed windows with aspect to the side and front gardens and amazing far reaching southerly rural views all the way to the south downs, door to dressing room with fitted open wardrobes and storage sections, double glazed window, door to ensuite shower room.
ENSUITE SHOWER ROOM: Comprises of a corner shower with curved glazed and chrome doors and sides, chrome heated towel rail, W.C., pedestal wash basin, double glazed window with far reaching rural views.
BEDROOM TWO: A double sized room with double glazed windows with wonderful far reaching southerly views all the way to the south downs national park.
BEDROOM THREE: A double sized room with double glazed windows with stunning far reaching rural views all the way to the south downs.
BEDROOM FOUR: A double sized and double aspect room with fitted wardrobe cupboards, double glazed windows with views over the front gardens and also over the side gardens, in addition to having beautiful far reaching rural views.
BEDROOM FIVE: A large single sized room with double glazed window with aspect to front gardens and low-level door to adjoining storage room that has potential for conversion in to another ensuite, as well as enlarging the room further subject to planning.
LARGE FAMILY BATHROOM comprising of a generous sized bath with tiled surround and mixer tap, separate shower cubicle, floating washing basin with mixer tap, wall mounted W.C., heated ladder-style towel rail, fully tiled floor and half tiled walls.
LARGE LOFT AREA accessed via a drop down ladder from the galleried landing.
ANNEX BUILDING / ALSO USED AS A HOLIDAY LETTING UNIT: This large detached building is already of a generous size, yet with excellent potential to enlarge into the adjoining garage and workshops attached.
The annex currently comprises of an entrance hall, a sitting room / dining room, a kitchen, a shower room and a double bedroom.
PLEASE NOTE: In addition, the door to the adjoining garage building clearly shows that the existing annex could be substantially enlarged on two levels subject to planning, which could make the annex ideal an elderly relative / teenage separate accommodation. Furthermore, it could also be turned into a second similar sized holiday rental unit, or even a home office complex.
ANNEX / HOLIDAY LET ENTRANCE HALL: With downlighting, door to bedroom, door to sitting room
ANNEX SITTING ROOM: With a vaulted ceiling, downlights, double glazed windows with aspect to courtyard and gardens, radiator, doors to kitchen and shower room.
ANNEX KITCHEN: Comprising of an extensive range of modern cupboard and base units with work surfaces over, tiled surrounds, space for cooker, space for fridge freezer, breakfast bar, stainless steel sink unit. Space for washing machine, double glazed windows with aspect to courtyard and gardens beyond.
ANNEX SHOWER ROOM: Approached from the sitting room with airing cupboard and tiled floor with further door into shower room that comprises of a radiator, a pedestal wash basin, W.C., large walk-in shower with heavy glazed side and shower control system, double glazed window.
ANNEX BEDROOM: A double bedroom with radiator and double-glazed window to garden, door to adjoining garage complex which could also be converted into further accommodation subject to planning.
OUTSIDE: The property has two driveway entrances and thus has the ability for this to be used as an in and out driveway method if required.
GARDENS & GROUNDS: The property is set within its own private mature landscaped gardens, as well as also benefiting from its further lush and attractive adjoining grass grazing meadows, all of which spreads out in a southerly direction, which is understood to total circa 16.5 acres.
FRONT SIDE & REAR GARDENS: These are comprised of lawned areas with an ornamental fishpond to the front, a side shrub garden and sun terrace that wraps around to the rear of the property where there is a large additional level lawned garden and sun terrace, all of which is bordered by mature hedging.
MEADOWS & GRAZING PADDOCKS: These are arranged into a number of large grazing meadows, with a small existing lake to the right of the first paddock and which could be enlarged substantially subject to planning to create a wonderful water feature / fishing lake if required and which at the same time could dramatically enhance and encapsulate further the already stunning panoramic views all the way to the south downs. There are areas of woodland also, although predominately the land is open level grazing meadows. PLEASE NOTE: There is water connected to some of the fields already.
DETACHED STABLE COMPLEX: The property benefits from a good quality detached stable complex with lose boxes and hay / tack room. To the front is a covered hard standing area for horse grooming and washing down.
OTHER POTENTIAL EQUESTRIAN FACILITIES THAT COULD BE ADDED: Subject to planning, there is ample land for the construction for an all-weather menage and even an indoor arena. Furthermore, as the property has more than 12.5 acres, there is scope for a large circa 5,000 square foot agricultural building to be granted planning permission.
PLEASE NOTE: The existing property although presently of a generous size and in good order, could be also be replaced with a more flamboyant new residence (subject to planning). This option would be viable for an ultra-modern bespoke architect designed grand design replacement residence, especially as the position enjoys the most fabulous uninterrupted views all the way to the south downs.
PLEASE NOTE: A second development option would be to replace the existing large residence and its associated buildings with two or more bespoke houses subject to planning.
EPC: E
COUNCIL TAX BAND: G
Important Information
- This is a Freehold property.
- The review period for the ground rent on this property is every 1 year
Property Ref: FAN_FAN240063
Similar Properties
5 Bedroom Detached House | Guide Price £1,500,000
GUIDE PRICE £1,500,000
6 Bedroom Detached House | Asking Price £1,500,000
GUIDE PRICE £1,500,000.00-£1,750,000.00
4 Bedroom Detached House | Guide Price £1,595,950
GUIDE PRICE £1,595,950 TO £1,695,950
5 Bedroom Detached House | Guide Price £1,750,000
GUIDE PRICE: £1,750,000

Neville & Neville (Hailsham)
Cowbeech, Hailsham, East Sussex, BN27 4JL
How much is your home worth?
Use our short form to request a valuation of your property.
Request a Valuation
