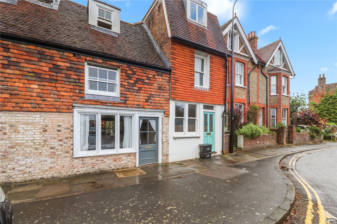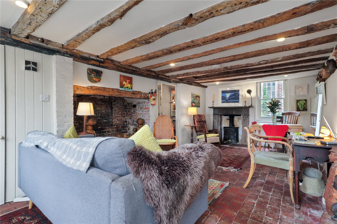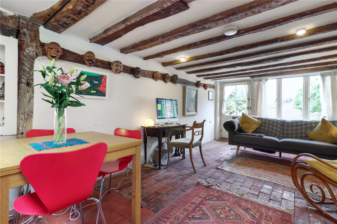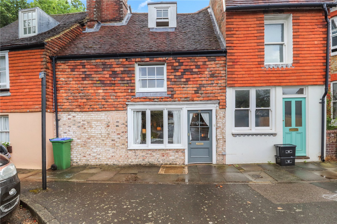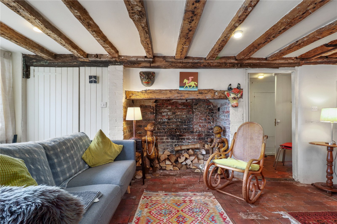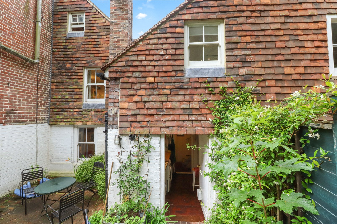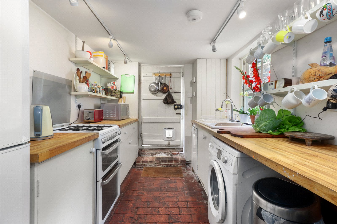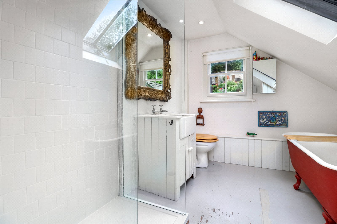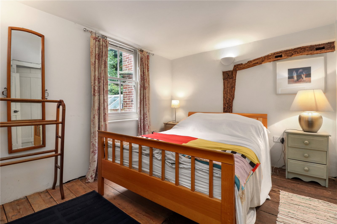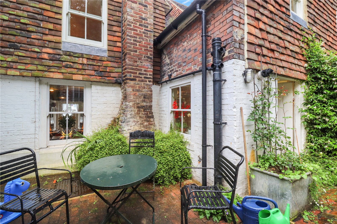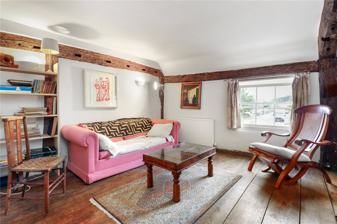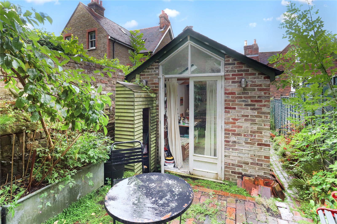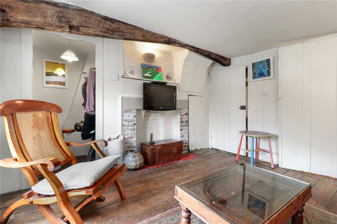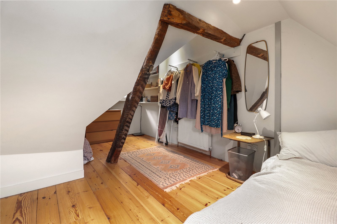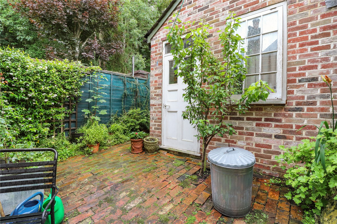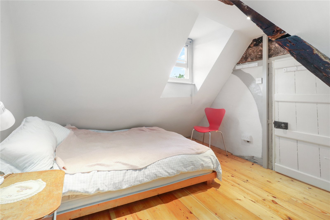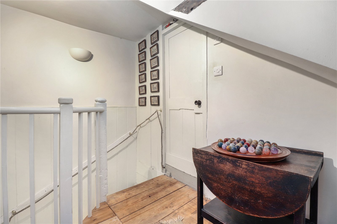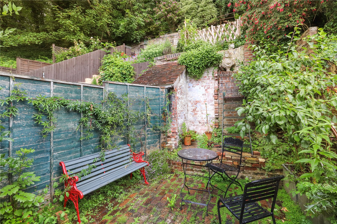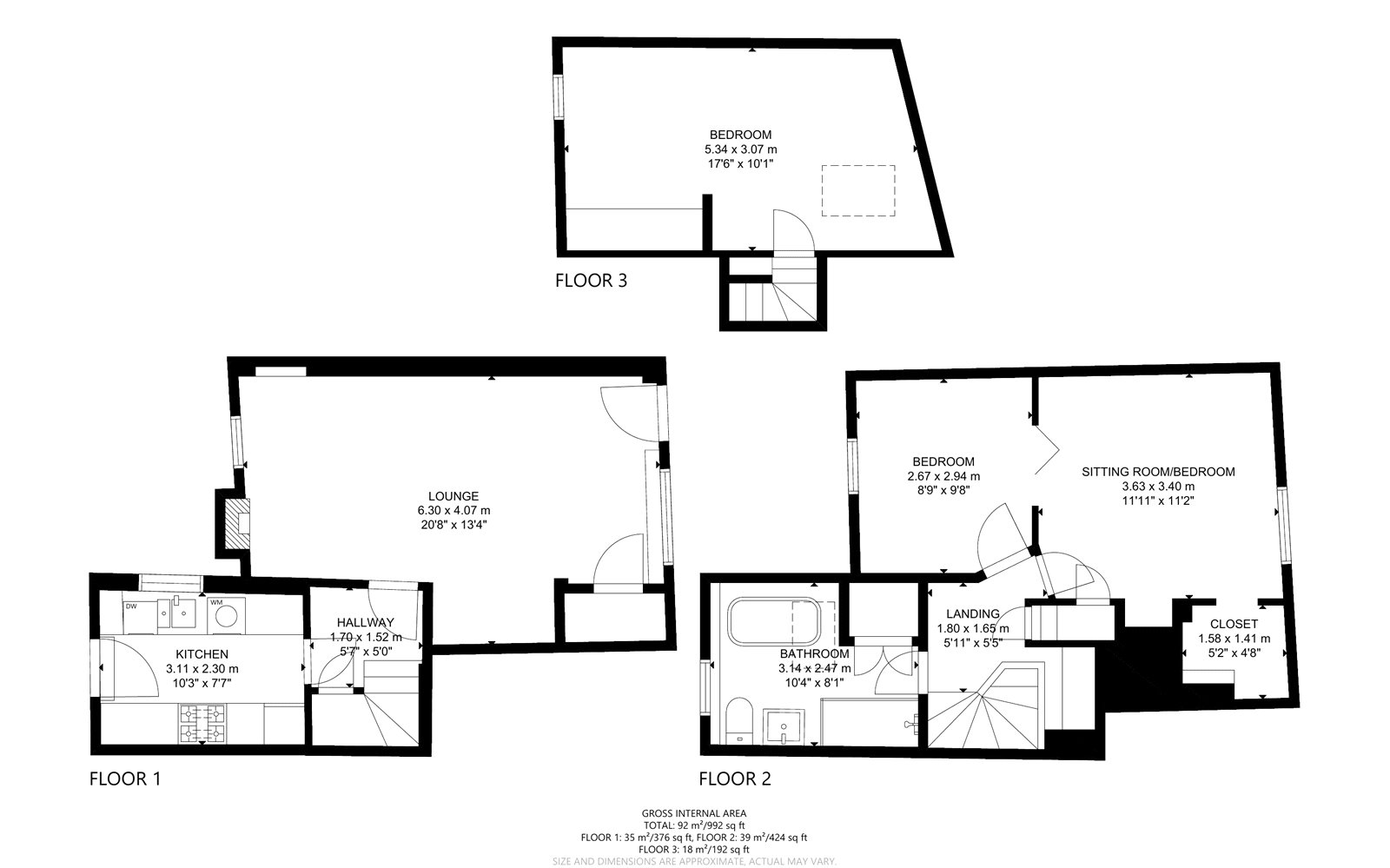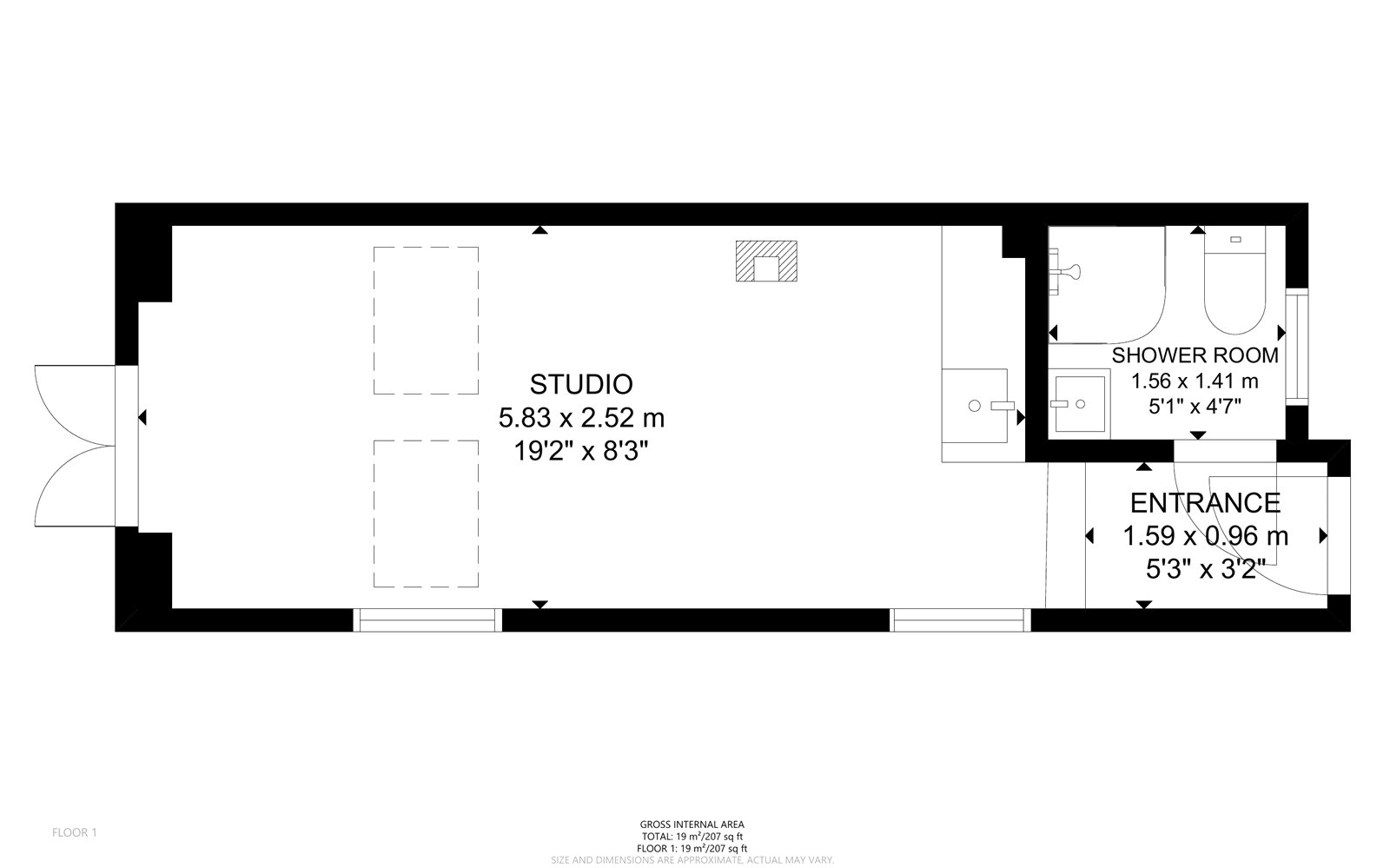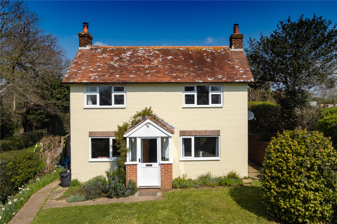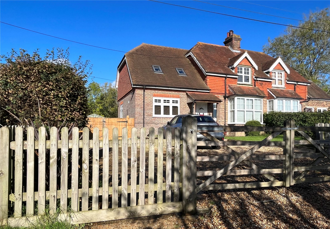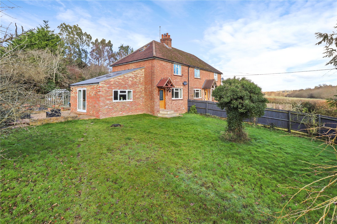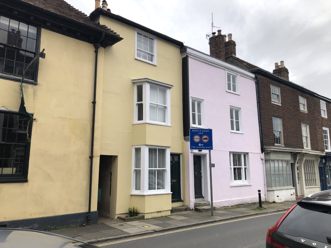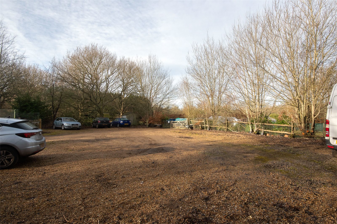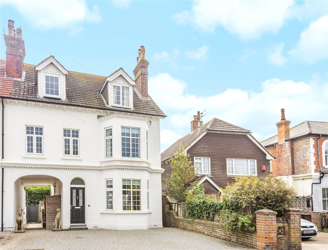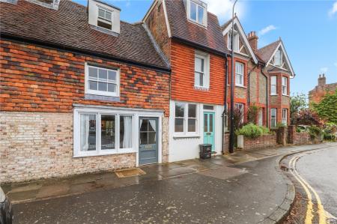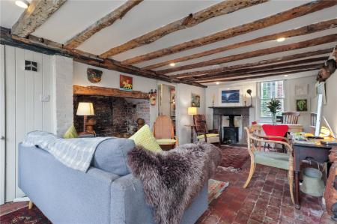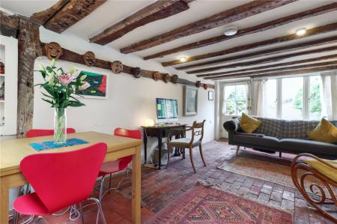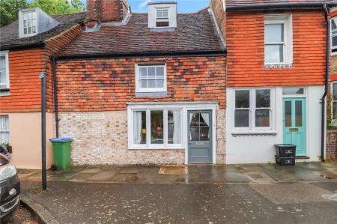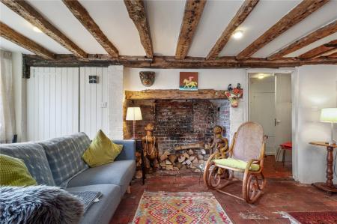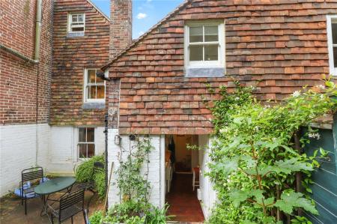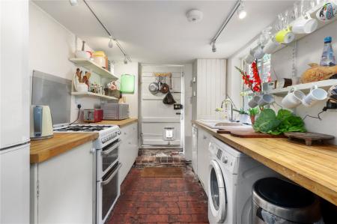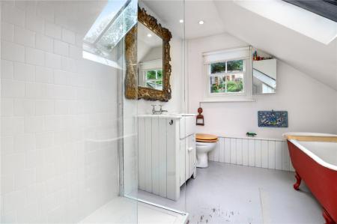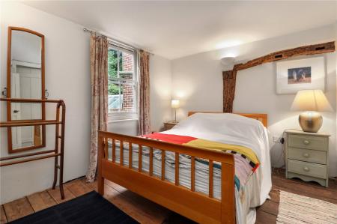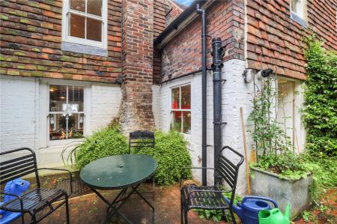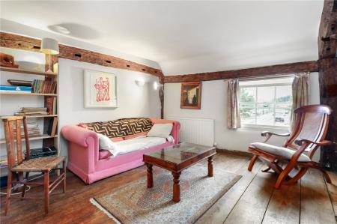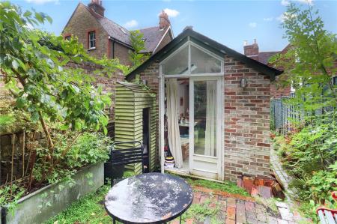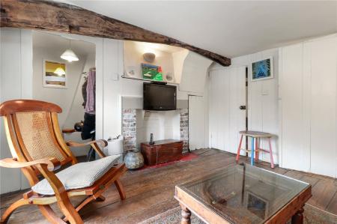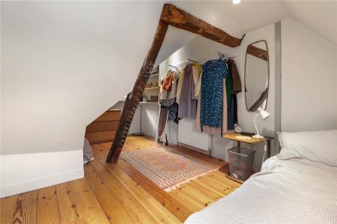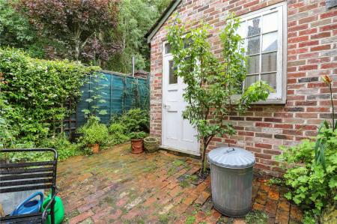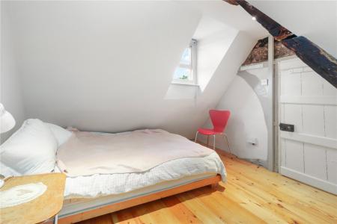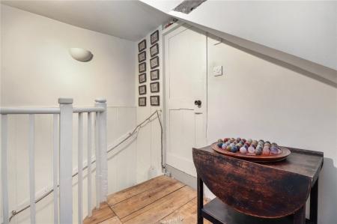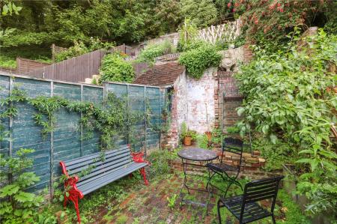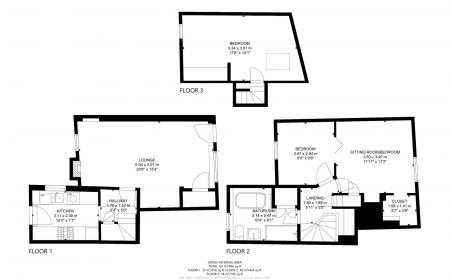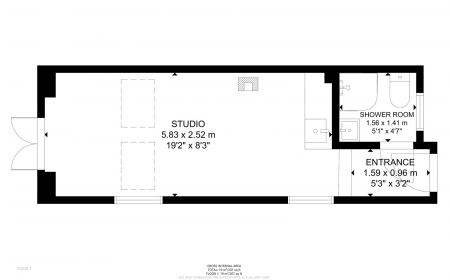3 Bedroom Terraced House for sale in East Sussex
GUIDE PRICE: £575,000-£595,000
MAIN SPECIFICATIONS: LEWES TOWN HOUSE LOCATED AWAY FROM BUSY TRAFFIC * WITH A SEPARATE DETACHED STUDIO / ANNEX * A THREE / FOUR BEDROOMED GRADE II LISTED CHARACTER 17TH CENTURY TERRACED TOWN RESIDENCE * CHARMING COURTYARD GARDENS * GAS FIRED HEATING * FIREPLACE WITH WOOD BURNER * FEATURE INGLENOOK * BEAUTIFUL EXPOSED BEAMS * OPEN PLAN SITTING ROOM / DINING ROOM * INNER HALL * KITCHEN * FIRST FLOOR LANDING * FAMILY BATHROOM / SHOWER ROOM * DETATCHED ANNEX / ARTIST STUDIO WITH SHOWER ROOM AND W.C. * EASY WALKING DISTANCE OF SHOPS AND LEWES MAINLINE TRAIN STATION * POSSIBLY PERFECT FOR AN AIR BNB.
DESCRIPTION: A very charming terraced three / four bedroomed grade II listed cottage with a detached annex / artist studio and a large courtyard garden. The property has even been classed as being of international interest due to its significant age and wonderful period features. The accommodation includes a lovely main reception room with a wonderful inglenook and a host of exposed beams, an inner hall, a kitchen, a first-floor landing, a character family bathroom / shower room and three double bedrooms. Outside there is a detached artist studio / one bedroomed annex with shower room, as well as delightful cottage style courtyard gardens.
SITUATION: Located off the quiet part of Malling Street, yet within easy walking distance of the town centre and local shops, as well as the Lewes mainline train station, making this a perfect house for city commuters. There is also the bus route nearby, as well as easy access onto the beautiful breath-taking South Downs with its fabulous walks.
Lewes has an exceptional variety of shopping facilities, as well as an abundance of restaurants, coffee shops and even a luxurious bespoke cinema.
Historically, Lewes being the capital of Sussex has been the location for important early battles and still boasts a central castle near the top of the hill.
Depending upon educational needs, there is a choice of teaching establishments that include, Lewes Gramma, Brighton College and Roedean School for Girls to name but a few.
ACCOMMODATION: Front glazed and wooden door opening into the main reception room.
OPEN PLAN SITTING ROOM / DINING ROOM: With fabulous feature inglenook fireplace in addition to an attractive further character fireplace with a fitted wood burner, radiator. Red brick floors, beautiful exposed beamed ceilings, window with aspect to rear garden, further window with aspect to front. Door leading to inner hall.
INNER HALL: With red brick floors, beams, storage cupboard, stairs to first floor landing, door to kitchen.
KITCHEN: With range of modern base units with wooden work surfaces over, inset sink with mixer tap, space for cooker, space for dishwasher, space for washing machine, space for fridge freezer, spotlights to ceiling, window with aspect to rear courtyard garden, door leading to rear garden.
FIRST FLOOR ACCOMMODATION: Stairs from inner hall leading to the first-floor landing with doors leading off to bedrooms one and two, as well as the family bathroom / shower room.
FAMILY BATHROOM / SHOWER ROOM: Comprising of an antique style suite with a cast iron rolltop bath with ball and claw feet, antique style W.C. fitted wash basin with cottage style vanity unit under, separate heavy glazed shower, cottage style panelling. Window with aspect to rear and a heritage style skylight window to side.
BEDROOM ONE: A double sized room with wonderful exposed beams and old wooden floors, window with aspect over garden, radiator, walk in wardrobe.
BEDROOM TWO: A double sized room with attractive exposed wooden floors and beams, radiator, window with aspect over garden.
SECOND FLOOR ACCOMMODATION: Stairs from first floor landing leading to second floor landing area with doors to Priest hole storage areas and further door leading to bedroom three.
BEDROOM THREE: An interesting double sized room with exposed beams and wooden floor, radiator, window with aspect outside.
OUTSIDE DETACHED ANNEX / ART STUDIO: Comprising of a detached brick building with a pitched roof. Accessed by a door into its front lobby from the first courtyard garden area and with an internal door leading off to the cloakroom / shower room.
ANNEX CLOAKROOM / SHOWER ROOM: With a curved fronted glazed shower cubicle with tiled walls and a shower control system, W.C. and wash basin.
ANNEX ROOM / STUDIO AREA WITH DOUBLE DOORS OPENING TO FURTHER REAR GARDEN AREA.
Important Information
- This is a Freehold property.
- The review period for the ground rent on this property is every 1 year
Property Ref: FAN_FAN210055
Similar Properties
3 Bedroom Detached House | Asking Price £575,000
GUIDE PRICE £575,000 TO £595,000
3 Bedroom Semi-Detached House | Guide Price £550,000
GUIDE PRICE: £550,000-£595,000
4 Bedroom Terraced House | Asking Price £585,000
MAIN SPECIFICATIONS: A BEAUTIFULLY REFURBISHED FOUR STOREY CHARACTER THREE / FOUR DOUBLE BEDROOMED GRADE II LISTED RESID...
Land | Guide Price £595,000
GUIDE PRICE: £595,000-£695,000 MAIN SPECIFICATIONS: 5 ACRE PLANT NURSERY CURRENTLY SEEN AS A POTENTIAL BROWNFIELD SITE...
6 Bedroom Semi-Detached House | Asking Price £595,000
MAIN SPECIFICATIONS: A LARGE VICTORIAN REFURBISHED THREE STOREY SIX DOUBLE BEDROOM FAMILY HOUSE * ENTRANCE HALL * INNER...

Neville & Neville (Hailsham)
Cowbeech, Hailsham, East Sussex, BN27 4JL
How much is your home worth?
Use our short form to request a valuation of your property.
Request a Valuation
