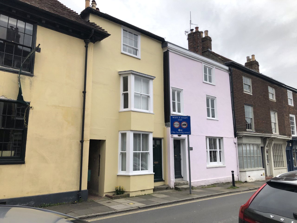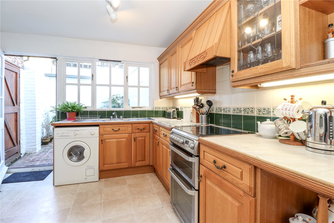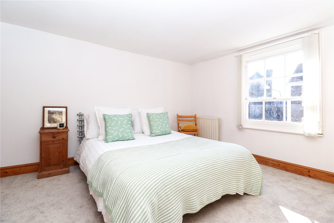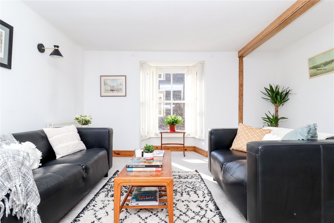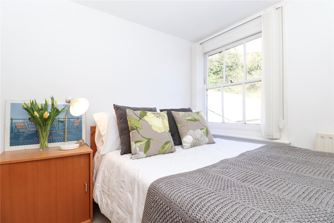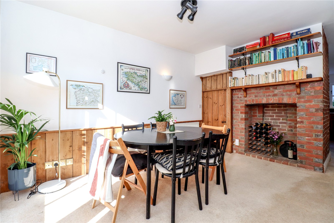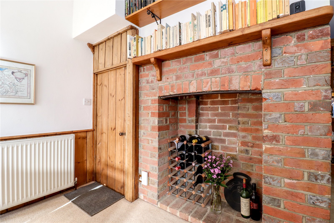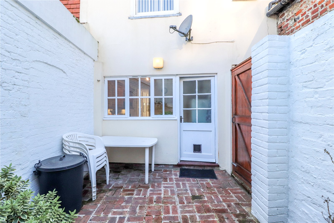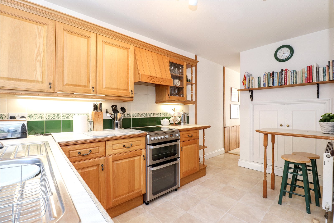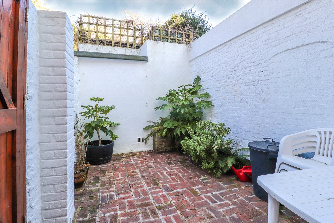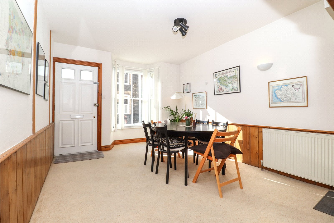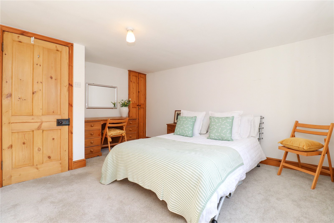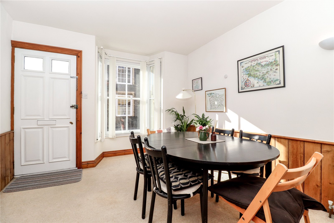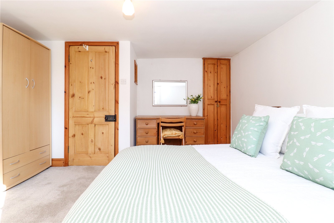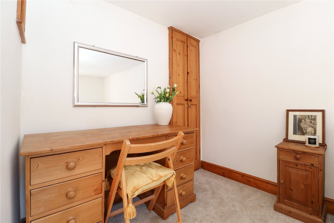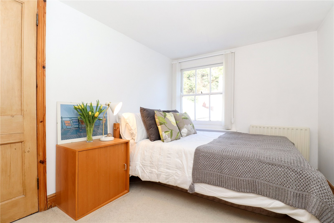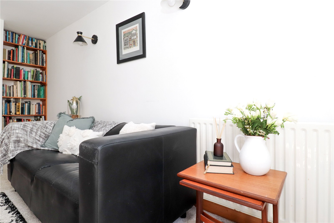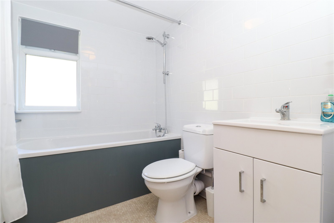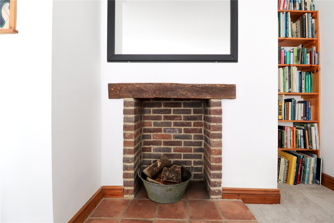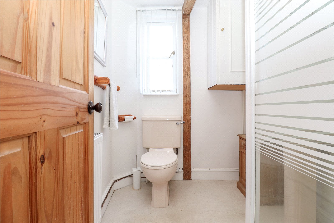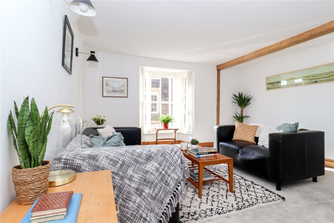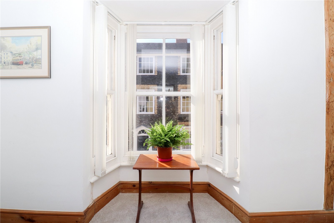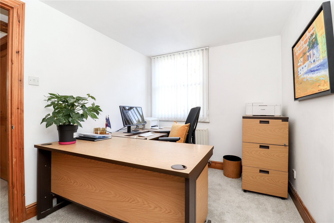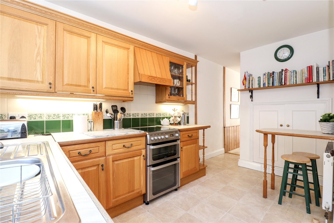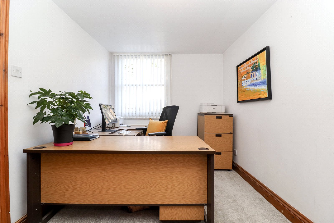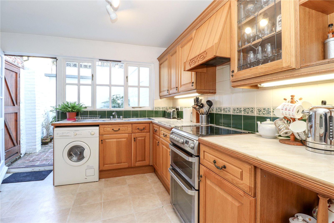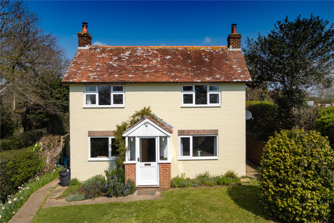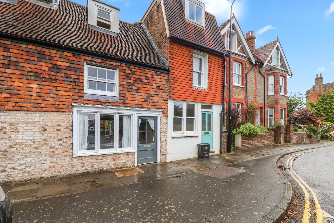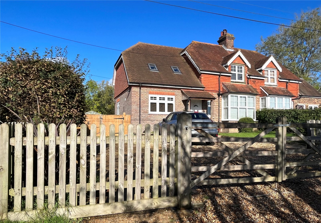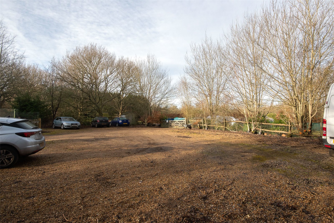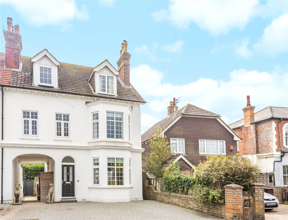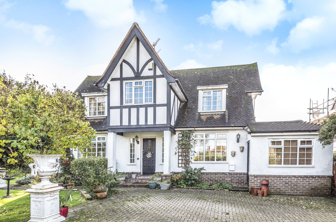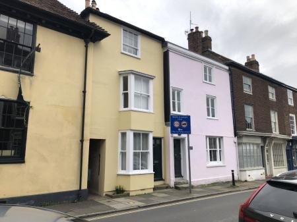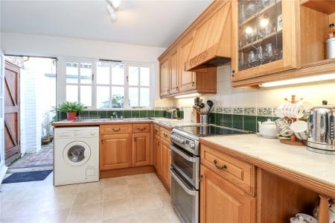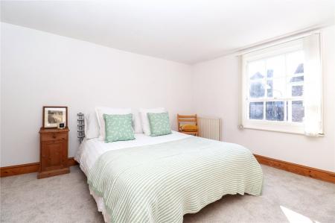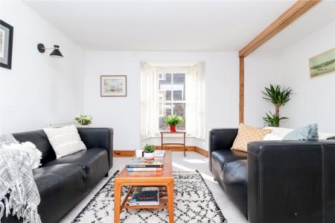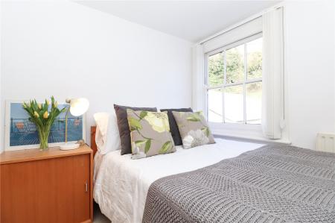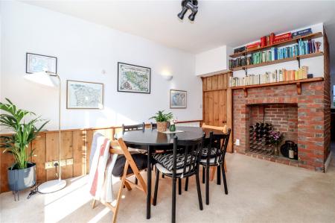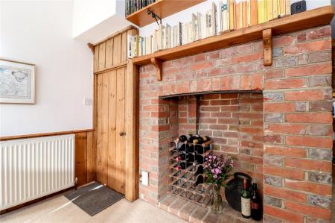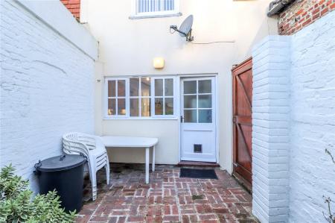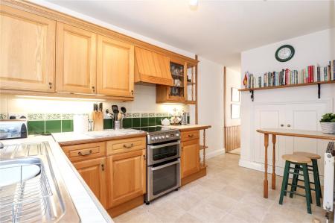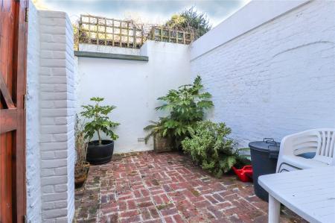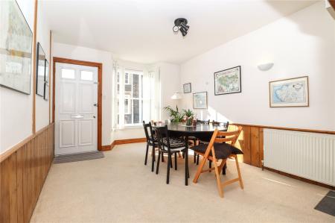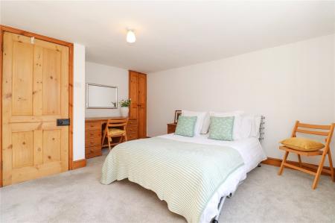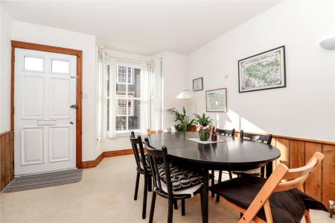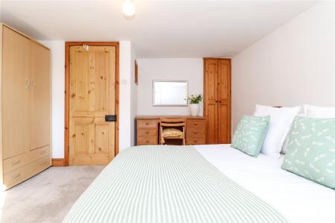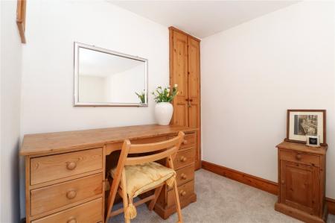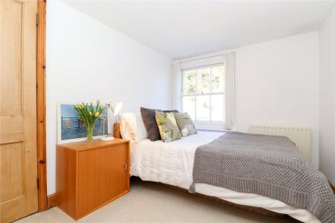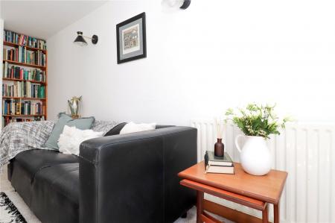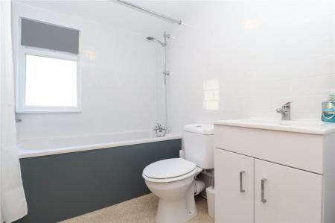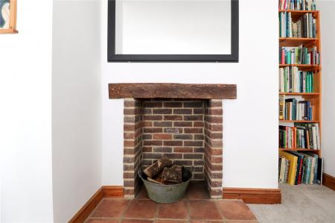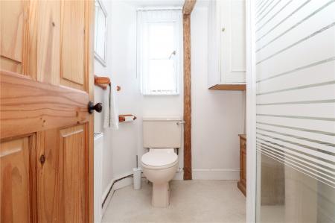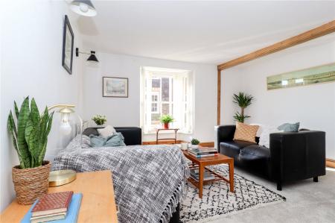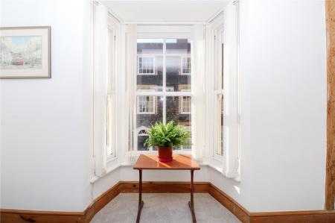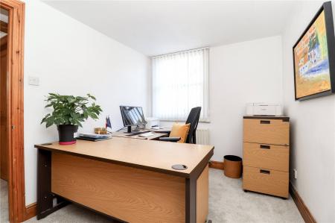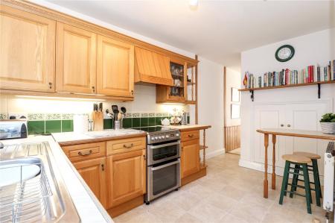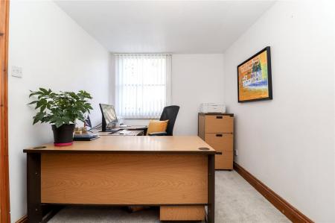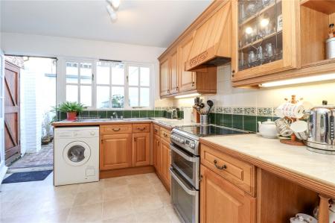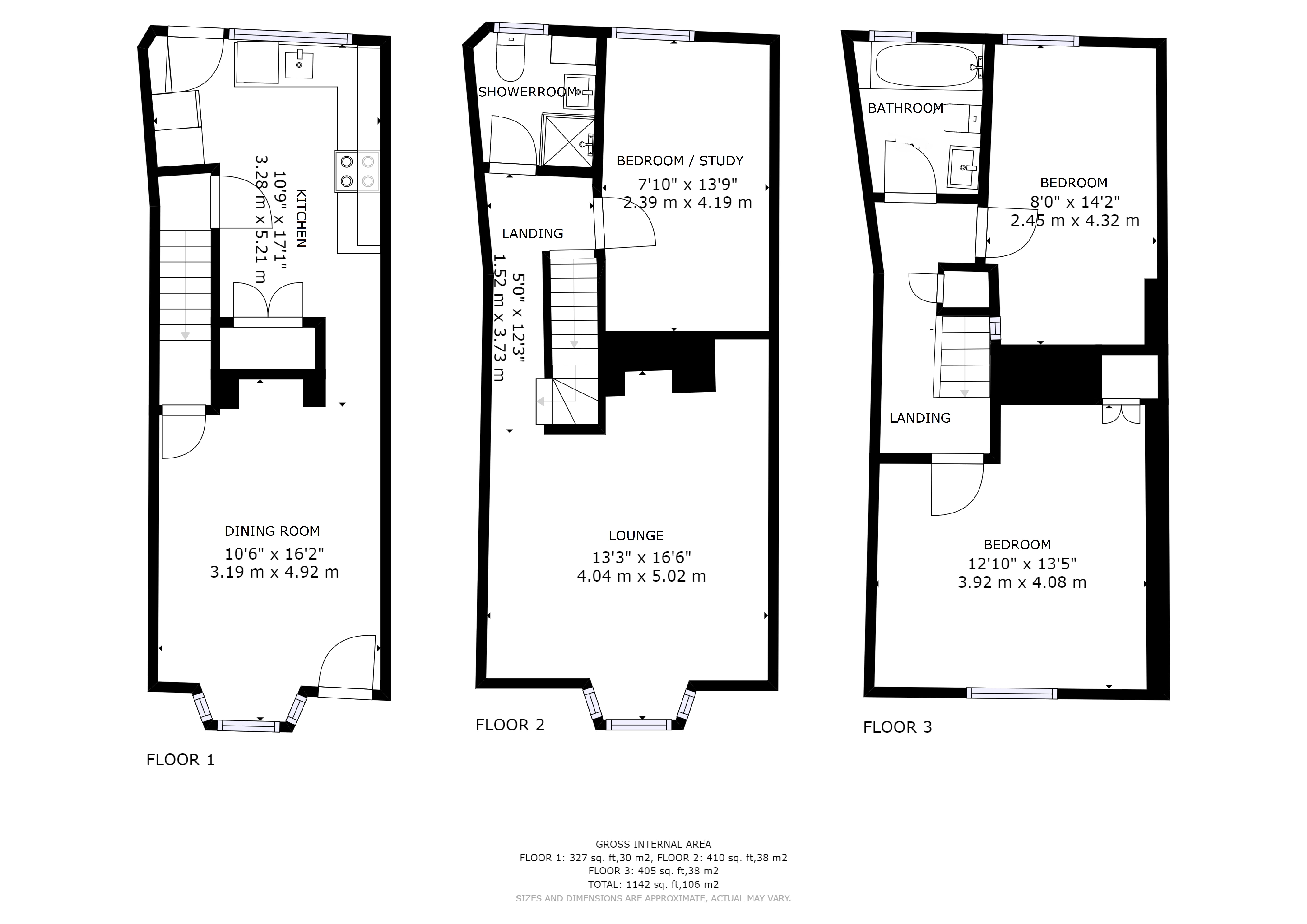4 Bedroom Terraced House for sale in East Sussex
MAIN SPECIFICATIONS: A BEAUTIFULLY REFURBISHED FOUR STOREY CHARACTER THREE / FOUR DOUBLE BEDROOMED GRADE II LISTED RESIDENCE WITH TWO SHOWER ROOMS / BATHROOM AND IDYLICALLY SITUATED IN THE QUIET OLD PART OF MALLING STREET COMPLETELY AWAY FROM THE MAIN ROAD AND NEAR THE OLD ANTIQUE AREAS AND CHURCH * LARGE DINING ROOM * KITCHEN / BREAKFAST ROOM * FIRST AND SECOND FLOOR LANDINGS * REAR SOUTH FACING PROTECTED COURTYARD GARDEN * ADDITIONAL BRICK AND RENDERED BIKE STORE * SIDE ACCESS * ORIGINAL WINE CELLAR WITH PARK TANKING ALREADY CARRIED OUT * ADAPTABLE ACCOMMODATION LAYOUT * QUICK SALE AVAILABLE AND ONLY A SHORT WALK OF THE SHOPS AND MAINLINE TRAIN STATION FOR LONDON.
DESCRIPTION: A very rare opportunity to purchase a carefully refurbished and maintained three / four double bedroomed character grade II listed residence arranged over three main floors with the additional ground floor cellar.
This very appealing and well maintained elegant Lewes Town Home enjoys a wonderful amount of natural light throughout and benefits from both a family shower room on the second floor as well as a family bathroom / shower room on the third floor. In addition to this, the property enjoys a wonderful dining room, a kitchen breakfast room, two landings, a very sunny and privately enclosed rear southerly facing courtyard garden, a charming old wine cellar with the option to use the upstairs accommodation for other priorities more suited to the owners. For example, one of the large rooms is presently utilized as a study / home office and another bedroom as a separate sitting room.
SITUATION: Idyllically located on the edge of Lewes near the quieter and older area of the town which was bypassed from the upper part of Malling Street, yet within easy walking distance of Lewes with its extensive shopping facilities and stunning South Downs walks.
Lewes Town is not only a very picturesque, it has many beautiful historical features, including Lewes Castle and the Anne Of Cleves House to name but a few.
The City of Brighton can be easily reached by car, train or cycle and London commuters can also reach the capital from the mainline Lewes station near the centre of the town.
ACCOMMODATION: From the picturesque quiet old part of Malling street, you step up to the attractive old front door which opens into a well proportioned open plan front reception room.
OPEN PLAN DINING ROOM / RECEPTION AREA: With charming half wall covered original wood plank panelling, rustic brick recessed area previously used as a fireplace, but now currently utilized for wine storage, further shelving, radiator, elegant front bay window with aspect to front, attractive old wooden door leading to wine cellar below. Further inner hall leading to adjoining kitchen / breakfast room.
KITCHEN / BREAKFAST ROOM: Approached from either the dining room or from the rear garden. Comprising of a cottage style range of oak fronted cupboard and base units with marble effect work surfaces over, tiled surrounds, space for cooker, space for washing machine, space for fridge freezer, fitted stainless steel sink unit with taps, air purifier hood, breakfast bar, further areas for appliances, fitted storage cupboard, display cabinets, radiator, window with aspect over the charming rear southerly facing courtyard garden. Door also leading from kitchen / breakfast room to rear garden. Further door from kitchen opening to main staircase which leads to the first-floor landing.
FIRST FLOOR ACCOMMODATION: Stairs from ground floor leading to first floor landing with attractive part wood panelled walls and beautiful old doors leading to bedroom one and the first-floor family shower room, with a further doorway leading to the adaptable bedroom two / sitting room.
BEDROOM ONE: Approached from the first floor landing. A double sized room presently used as a study, with radiator and window with aspect over rear garden and beyond.
BEDROOM TWO or SITTING ROOM: Also used as a large second reception room / sitting room. A light and characterful double sized room with bay window, recessed old brick fireplace presently used for display and storage, radiator, shelving and window with aspect over the front picturesque town of Lewes.
FIRST FLOOR FAMILY SHOWER ROOM: Approached from the first floor landing by an elegant old wooden door. Comprising of a W.C. wash basin, radiator, heavy glazed fronted shower with shower control system and window to rear.
SECOND FLOOR ACCOMMODATION: Stairs leading from first floor landing to second floor landing.
SECOND FLOOR LANDING: With attractive part wooden panelling, radiator, old wooden door leading to bedroom three.
BEDROOM THREE: A double sized room with a radiator, window with aspect over rear garden and beyond.
BEDROOM FOUR: A double sized room with radiator, fitted cupboard and window with aspect to front over the picturesque town of Lewes.
2ND FAMILY SHOWER ROOM / BATHROOM TO SECOND FLOOR: Approached from the first floor landing by an old wooden door. Comprising of a panelled bath with taps, W.C. radiator, wash basin, window with aspect to rear.
OUTSIDE: The property has a very charming a secure rear garden. This southerly facing rear garden can be approached from either a side gate or from the kitchen / breakfast room.
It comprises of lovely rustic red brick paved sun terrace with rendered painted walls. It is ideal for securing a small dog or for alfresco dining. There is a side gate which leads to its side alley and separate brick bike / garden equipment storage shed.
Important Information
- This is a Freehold property.
- The review period for the ground rent on this property is every 1 year
Property Ref: FAN_FAN210016
Similar Properties
3 Bedroom Detached House | Asking Price £575,000
GUIDE PRICE £575,000 TO £595,000
Land | Guide Price £595,000
GUIDE PRICE: £595,000-£695,000 MAIN SPECIFICATIONS: 5 ACRE PLANT NURSERY CURRENTLY SEEN AS A POTENTIAL BROWNFIELD SITE...
6 Bedroom Semi-Detached House | Asking Price £595,000
MAIN SPECIFICATIONS: A LARGE VICTORIAN REFURBISHED THREE STOREY SIX DOUBLE BEDROOM FAMILY HOUSE * ENTRANCE HALL * INNER...
4 Bedroom Detached House | Asking Price £595,000
SEE THE PROPERTIES 360 DEGREE VIRTUAL TOURS HERE OR AT NEVILLE AND NEVILLE WEBSITE.

Neville & Neville (Hailsham)
Cowbeech, Hailsham, East Sussex, BN27 4JL
How much is your home worth?
Use our short form to request a valuation of your property.
Request a Valuation
