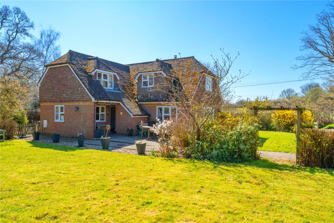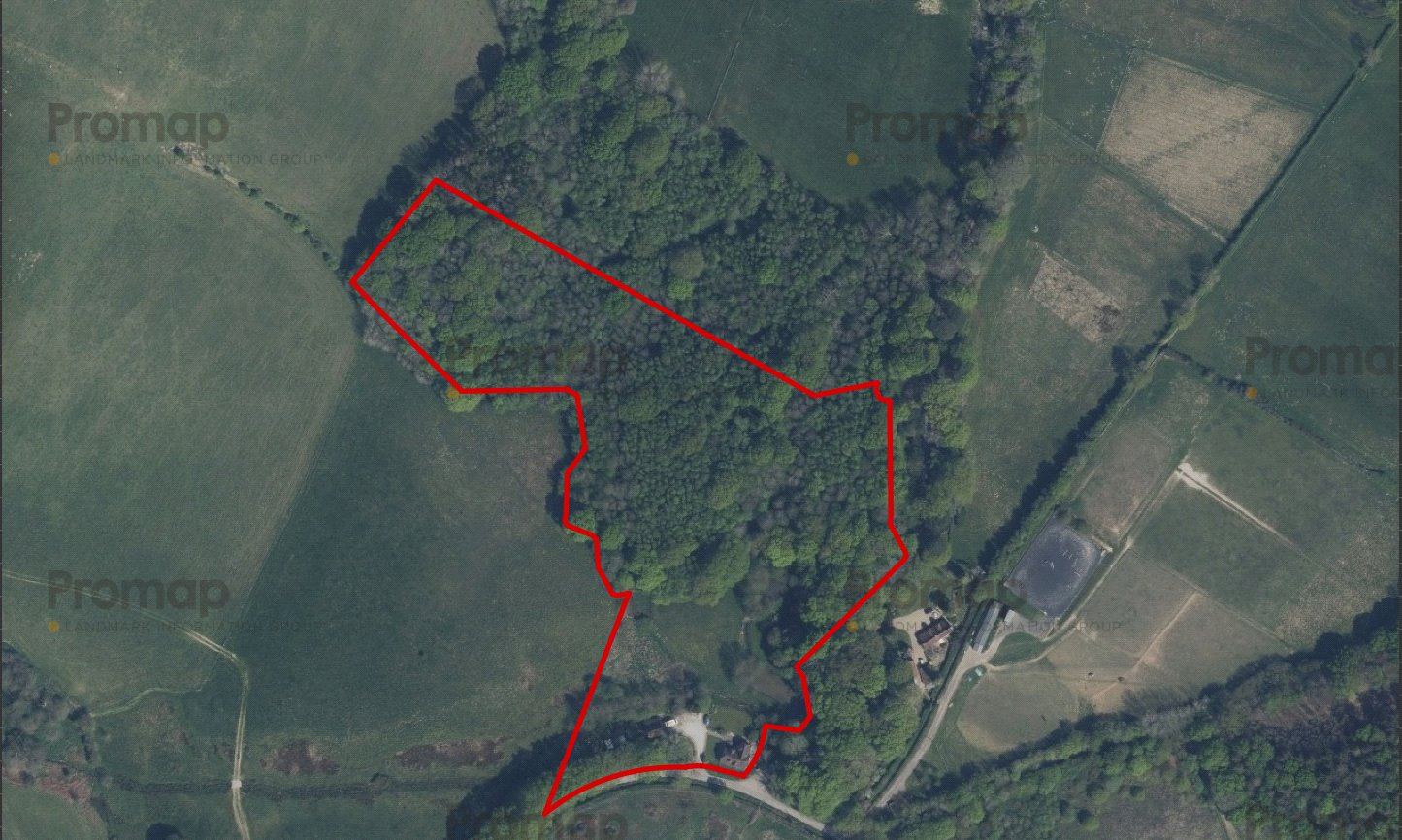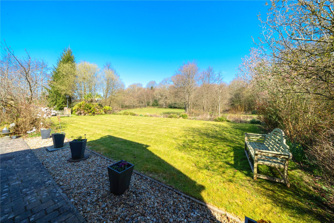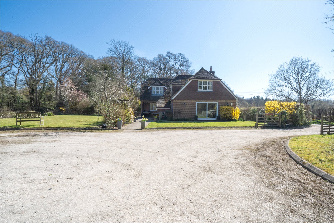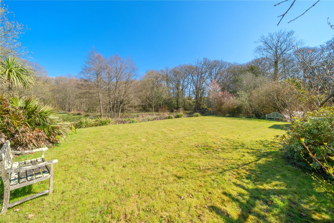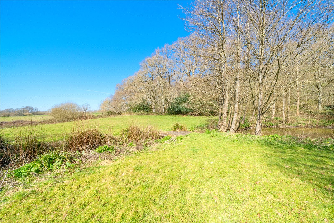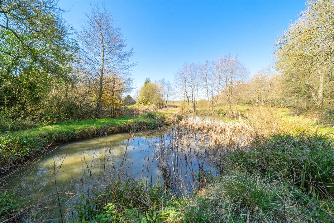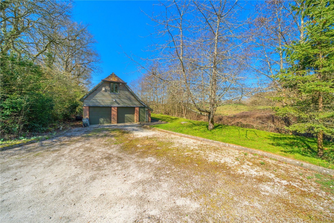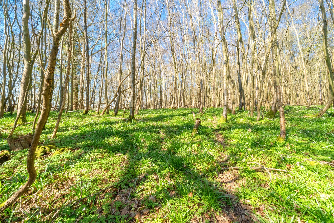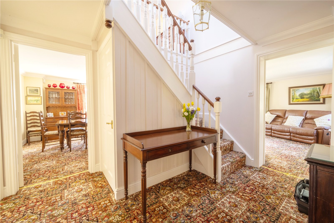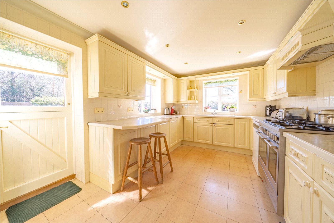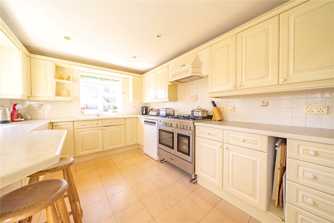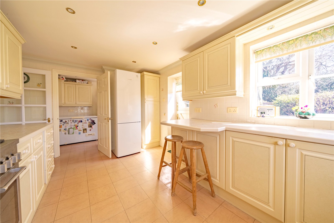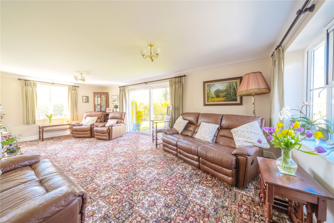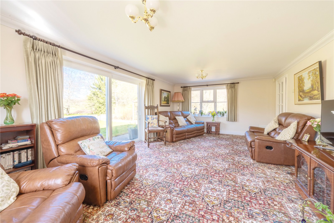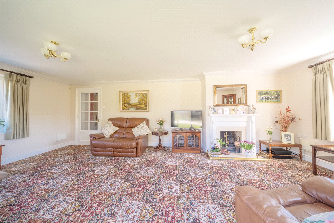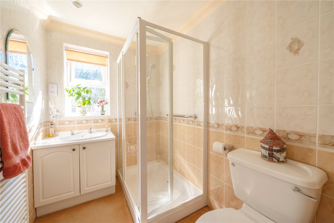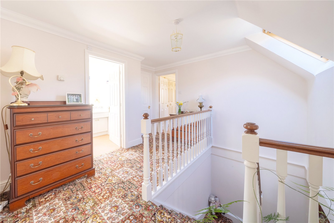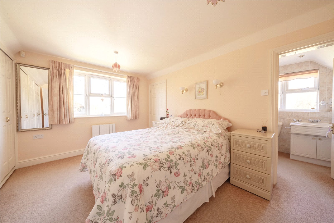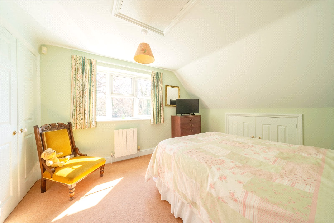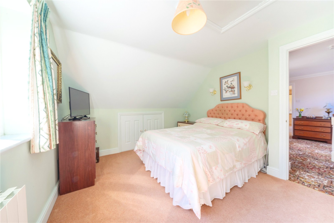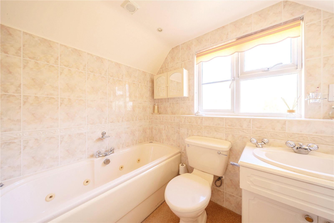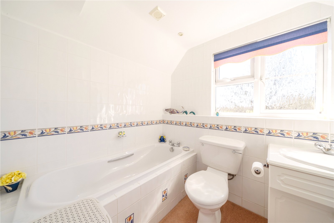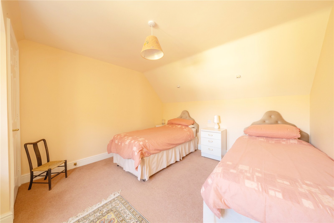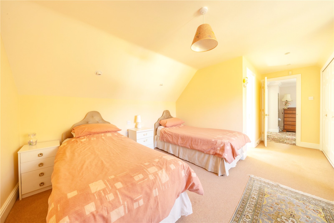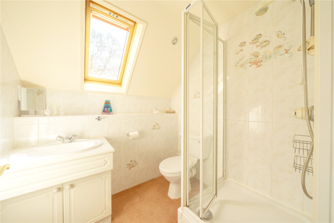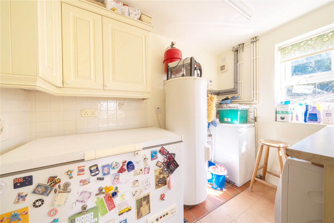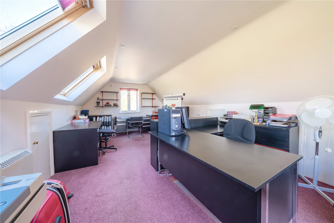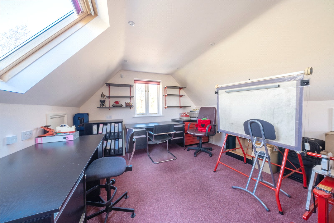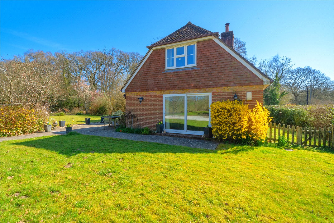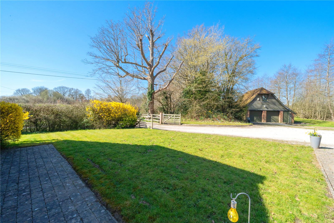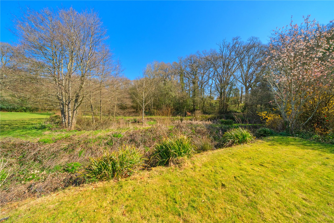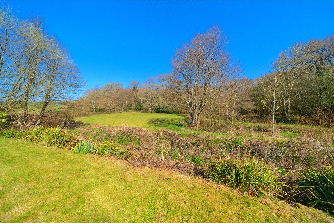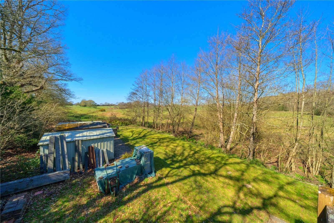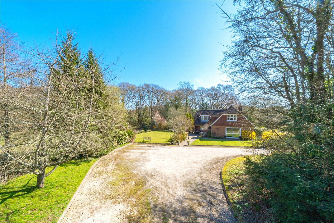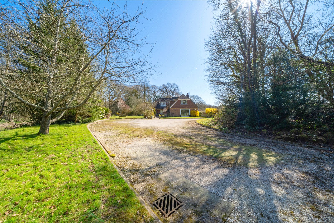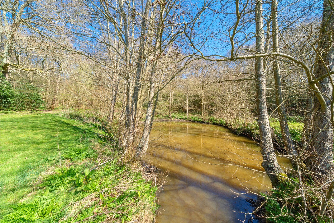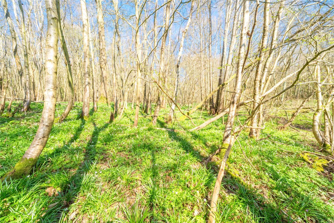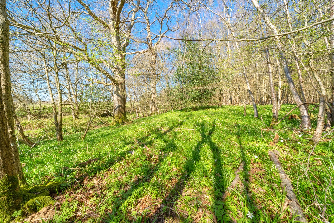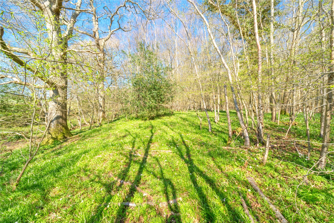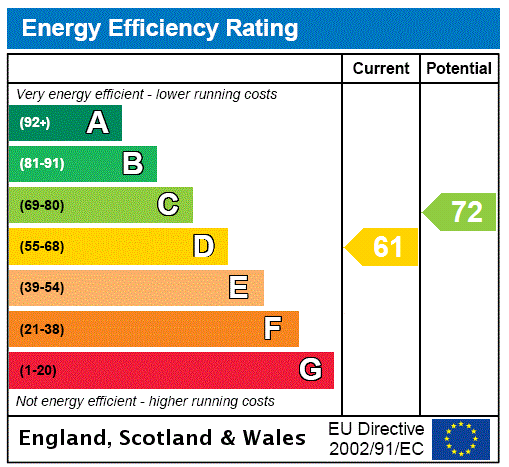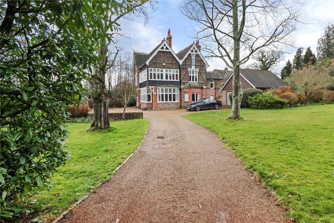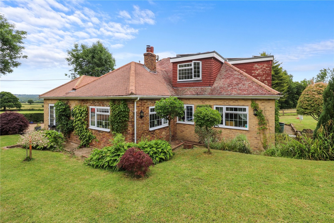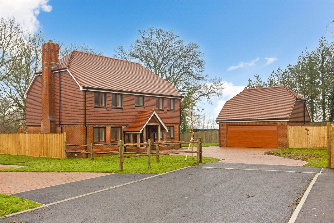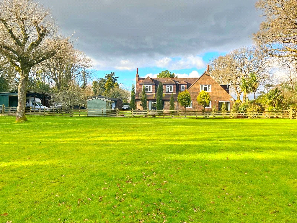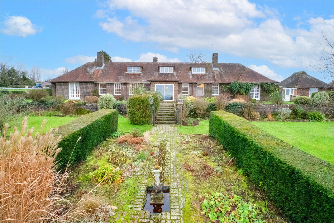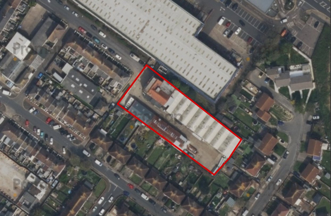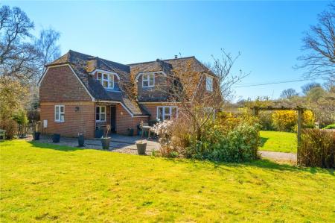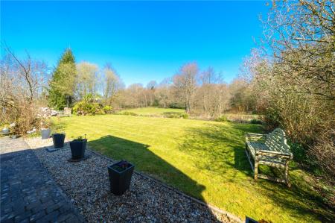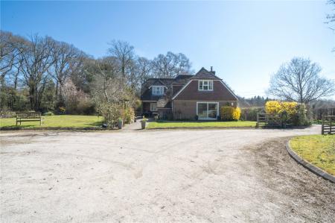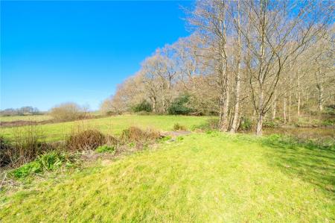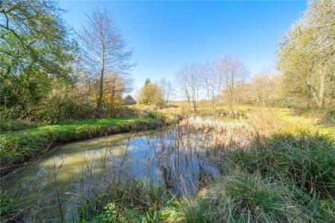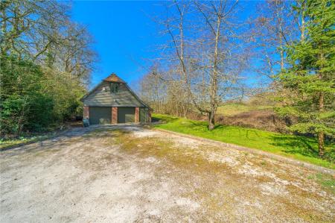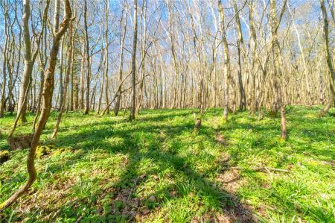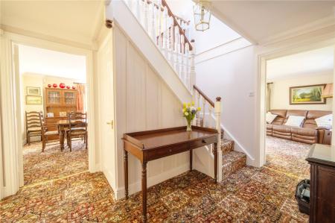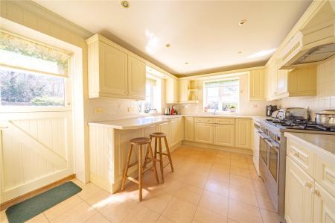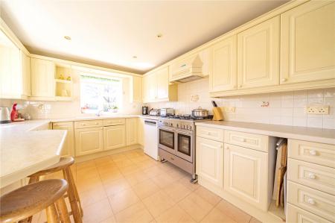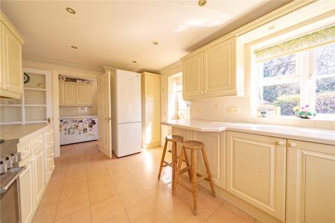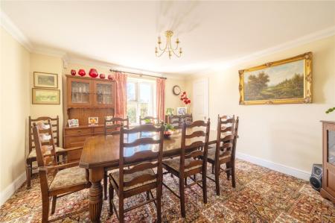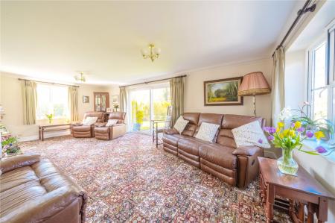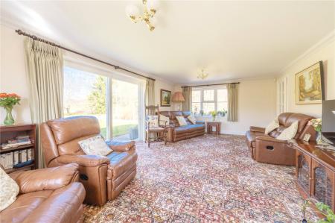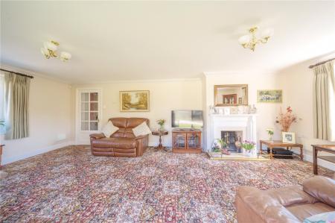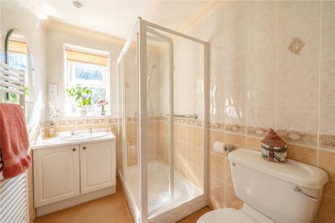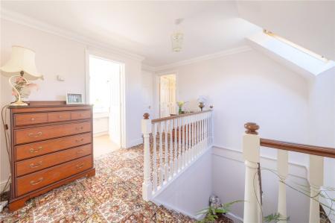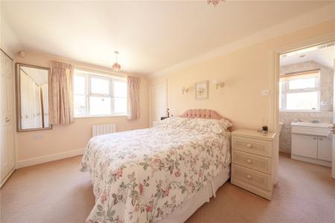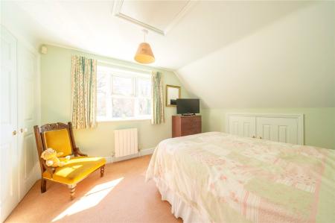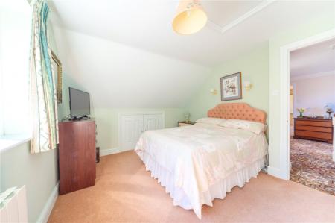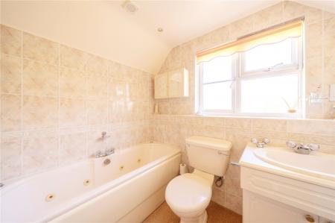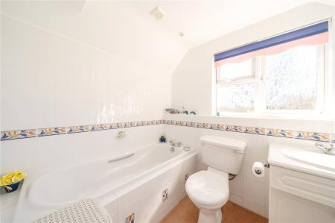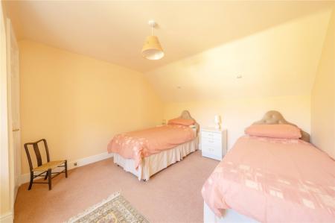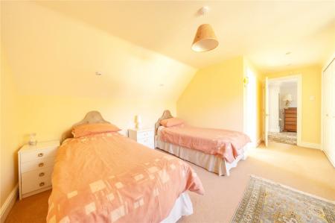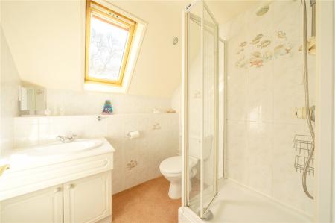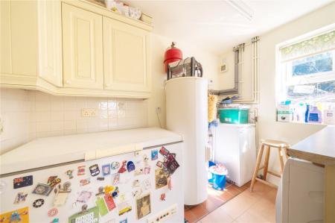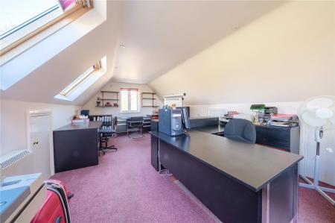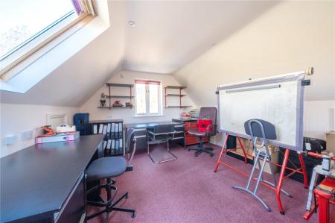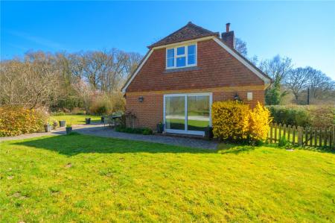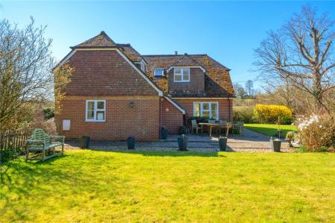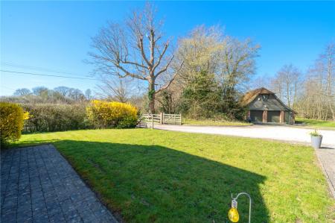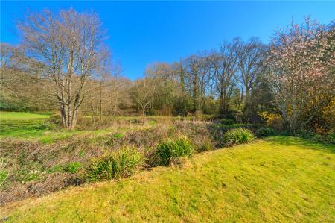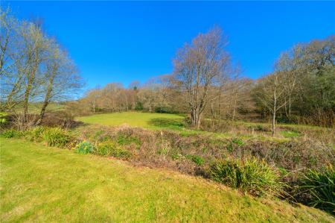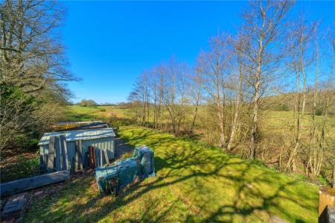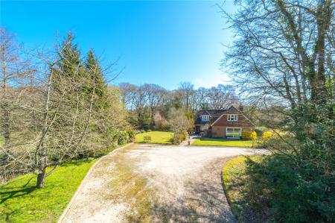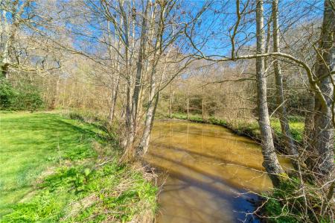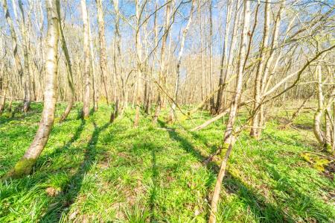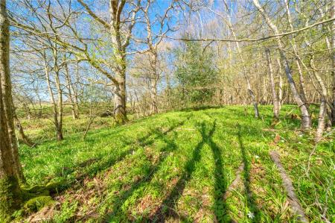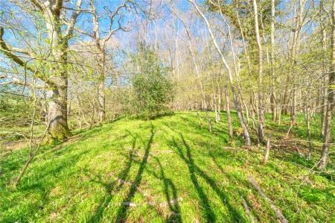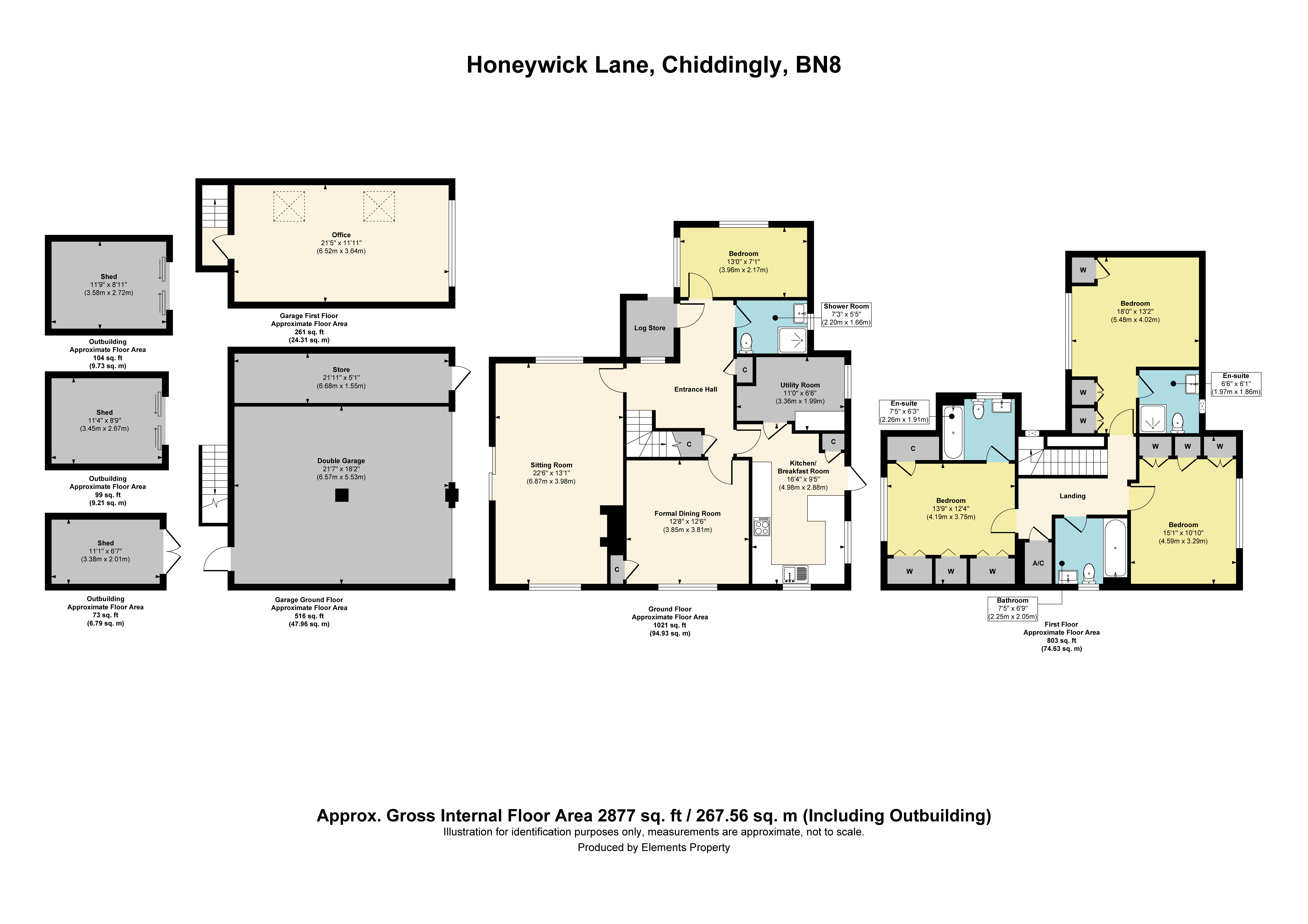4 Bedroom Detached House for sale in East Sussex
GUIDE PRICE: £997,950
• A detached four double bedroomed chalet bungalow set within circa 7 acres (to be verified)
• Situated in a quiet rural setting of a quiet country lane with little or no traffic
• Wonderful views
• Detached two storey double garage complex with home office already above and potential subject to planning to convert into a detached annex or holiday letting cottage/s
• Grazing paddock
• Woodlands
• Fishing ponds
• Large driveway and parking areas
• Entrance hall
• Sitting room
• Formal dining room
• Kitchen / breakfast room
• Utility room
• Study / bedroom 4 to ground floor
• Family shower room / cloakroom to ground floor
• First floor landing
• Three further double bedrooms
• Two ensuite facilities
• Further family bathroom / shower room
• Underfloor heating to the ground floor and double-glazed windows throughout
• Convenient driving distance from the mainline train stations of Lewes, Uckfield, Buxted and Polegate, making this property ideal for London buyers
DESCRIPTION: A idyllically located rural detached 4 double bedroomed modern detached chalet bungalow with circa 7 acres of land, including woodland, grazing land and fishing ponds.
This generously proportioned detached modern chalet bungalow has the benefit of also having a large detached two storey garage complex with an existing home office above, which our planning advisors believe has excellent potential for conversion into a detached annex or holiday letting cottage/s
The property is set off a very quiet country lane with little or no traffic, as well as adjoining other open farmland and countryside and benefiting from beautiful far reaching rural views.
The property’s accommodation comprises of an entrance hall, a sitting room, a formal dining room, a kitchen / breakfast room, a utility room, a study / bedroom 4, a ground floor shower room and cloakroom, a galleried first floor landing, three further double bedrooms, two ensuites and a further family bathroom / shower room.
SITUATION: located off a quiet country lane in a peaceful rural setting and backing onto its own circa 7 acres of private land, including beautiful woodland, as well as grazing land. The village of Chiddingly is only a short drive away with its popular pub.
The mainline train stations of Polegate, Lewes, Uckfield and Buxted are within a convenient drive away, making this property ideal for London buyers.
The towns of Lewes, Heathfield, Hailsham and Uckfield are all within easy driving distance and offer excellent comprehensive shopping and leisure facilities. Brighton and Eastbourne, as well as Tunbridge Wells offer even more shopping and leisure facilities and are also within convenient driving distance within circa 30 minutes.
Depending upon educational needs, there are numerous reputable teaching institutions to choose from, including Skippers Hill, Bede’s, Mayfield Scholl for Girls, Battle Abbey and Eastbourne College to name but a few.
Horse riding, cycling, walking and golf are also very popular recreational activities in the area and this property is well placed for them all.
Accommodation: From the extensive sized driveway and parking area there is a pathway which leads to the main front entrance of the property which comprises of a covered area and a character styled panelled and glazed door which opens into the main reception hall.
MAIN RECEPTION HALL: With coved ceilings, double glazed window with aspect to front, doors leading off to a study / bedroom 4, a sitting room, a formal dining room, a kitchen / breakfast room and a downstairs shower room / cloakroom, as well as a staircase leading off to the first-floor accommodation.
STUDY / BEDROOM 4: A double sized and double aspect room with double glazed window with aspect to front garden and further double-glazed window with access to rear gardens, coved ceiling, central ceiling light.
SITTING ROOM: A triple aspect room with feature fireplace, coved ceiling, double glazed windows with aspect over the gardens, sliding double glazed doors opening out to the sun terrace and gardens with views beyond over the adjoining paddocks and woodland, further double-glazed window with aspect to the side garden and rural views beyond.
DINING ROOM: With coved ceiling, central ceiling light, storage cupboard, double glazed window with aspect over the garden.
KITCHEN / BREAKFAST ROOM: A double aspect room with a tiled floor and extensive range of cupboard and base units with worksurfaces over spaces for appliances, breakfast bar, tiled surrounds, downlighting, double glazed windows with aspect over the gardens, stable door leading out to courtyard garden / sun terrace, door to adjoining utility room.
UTILITY ROOM: With cupboards and worktops with spaces for washing machine and dryer under, tiled surrounds, floor mounted boiler, tiled floor, double glazed window with aspect to courtyard.
FIRST FLOOR ACCOMMODATION: Staircase leading from the main reception hall to the first-floor galleried landing.
FIRST FLOOR LANDING: White painted balustraded galleried area with coved ceiling, radiator, airing cupboard, mezzanine double glazed window, doors to bedrooms 1,2,3 and the family bathroom / shower room.
BEDROOM ONE WITH ENSUITE BATHROOM: Comprising of a double sized room, with fitted range of wardrobes, radiator, coved ceiling, double glazed windows with aspect over the gardens and grounds and rural views beyond.
BEDROOM ONE ENSUITE BATHROOM: Comprising of a fitted bath with chrome mixer tap, WC, wash basin, radiator, double glazed window and heated towel rail.
BEDROOM TWO WITH ENSUITE SHOWER ROOM: Comprising of a double sized room with fitted wardrobe cupboards, radiator double glazed window with aspect to gardens and adjoining paddocks and woodland, with wonderful views beyond.
BEDROOM TWO ENSUITE SHOWER ROOM: Comprising of a WC, a wash basin with chrome mixer tap, tiled walls, separate shower cubicle with glazed sides, tiled walls, double glazed window and heated towel rail.
BEDROOM THREE: A double sized room with fitted wardrobes and radiator, hatch to roof, double glazed window with aspect to front and views.
FAMILY BATHROOM ROOM: Comprising of a fitted bath, chrome mixer taps, tiled walls, wash basin with vanity cupboard under, WC, down lights, double glazed windows with views and heated towel rail.
OUTSIDE: The property is set within its own private grounds, including, gardens, grazing paddocks, ponds and woodland of circa 7 plus acres in total (to be verified).
The property also benefits from an extensive sized driveway with parking areas and a large detached double two storey garage complex with home office above with excellent potential subject to planning for conversion into an annex or holiday letting unit.
DRIVEWAY: This has a large gated entrance which leads off a quiet country lane and is a hard surfaces generous area which provides parking for numerous vehicles and easy turning for large machinery / tractors / horseboxes and motorhomes.
GARDENS: These are to all sides of the property. The front has some lawn area with mature hedging to the front.
The rear gardens are comprised of large lawns with flower borders and pathway / sun terrace and views beyond of the property’s circa 7 acres.
Other side garden is comprised of a courtyard / sun terrace which leads to a gateway.
LAND: The property has approximately 7 plus acres (to be verified) with a grazing paddock and two fishing ponds. In addition, there is a large woodland area included that adjoins the paddocks.
WOODLAND: This is comprised of many varieties of tree species, including oak, as well as providing a wonderful annual bluebell display around April.
PONDS: There are two main ponds which are fed naturally and are stocked with fish.
DOUBLE SIZED TWO STOREY GARAGES: This has twin electric retractable doors to the front and is of a generous size. To the rear is an exterior staircase which leads to a home office.
In our opinion and on advice from our in-house planning professionals, this large detached two storey double garage complex already with a home office above, does have excellent potential for conversion into a detached annex or holiday letting unit.
EPC: D
Council Tax Band: F
Important Information
- This is a Freehold property.
- EPC Rating is D
Property Ref: FAN_FAN250029
Similar Properties
6 Bedroom Detached House | Guide Price £995,000
GUIDE PRICE: £995,0000 - £1,100,000
5 Bedroom Detached House | Asking Price £995,000
GUIDE PRICE: £995,000-£1,000,000
5 Bedroom Detached House | Offers in region of £1,000,000
OFFERS IN THE REGION OF: £1,000,000
5 Bedroom Detached House | Guide Price £1,000,000
GUIDE PRICE: £1,000,000 - £1,100,000
Land | Guide Price £1,000,000
GUIDE PRICE: £1,000,000 • A prime existing commercial industrial and storage site of 0.5 of an acre -approximately half...

Neville & Neville (Hailsham)
Cowbeech, Hailsham, East Sussex, BN27 4JL
How much is your home worth?
Use our short form to request a valuation of your property.
Request a Valuation
