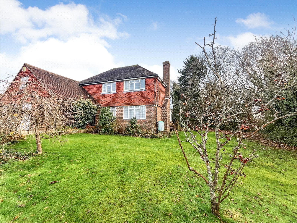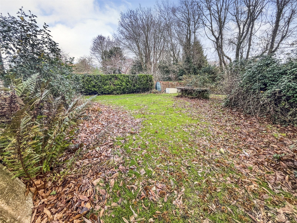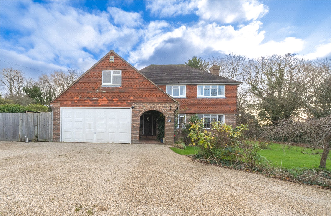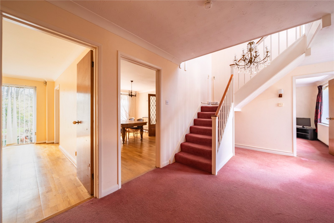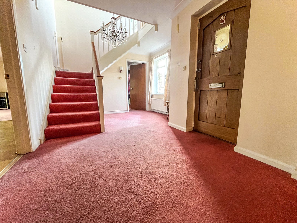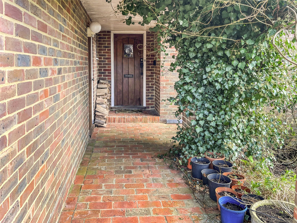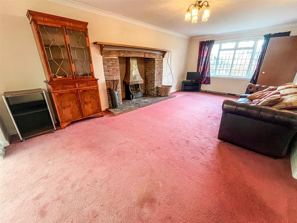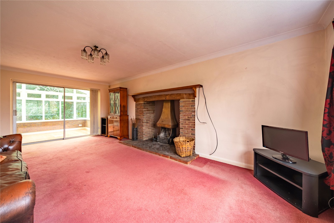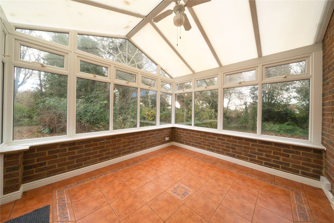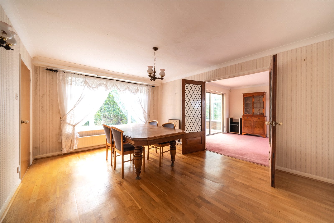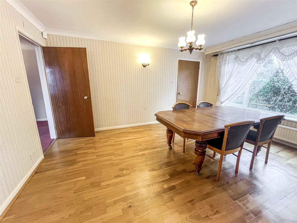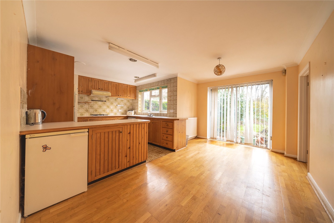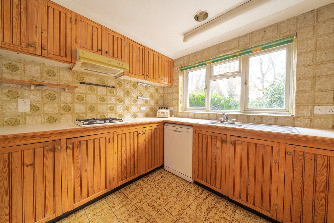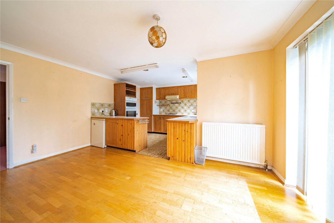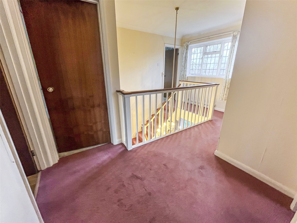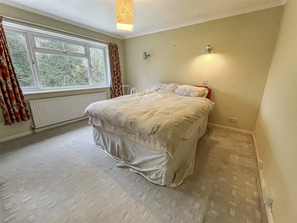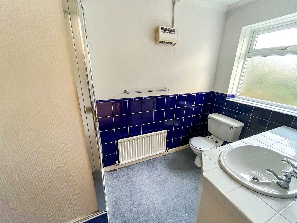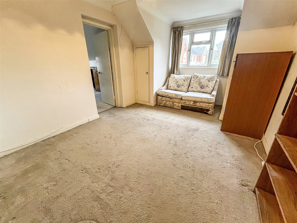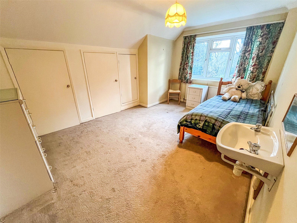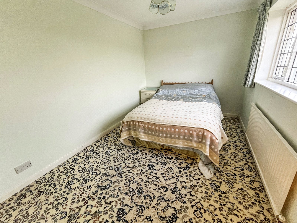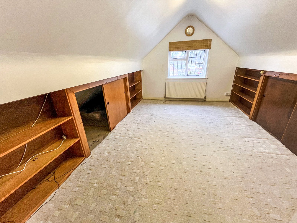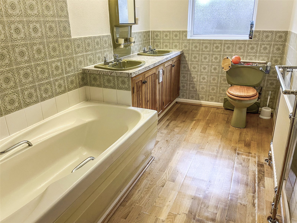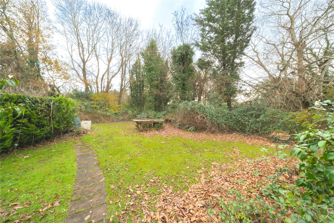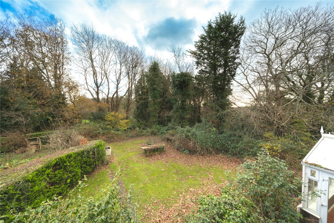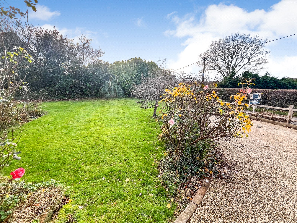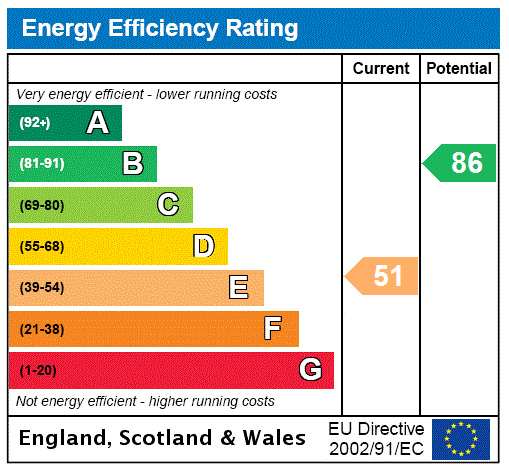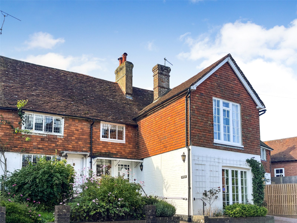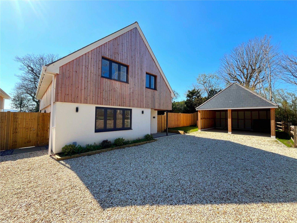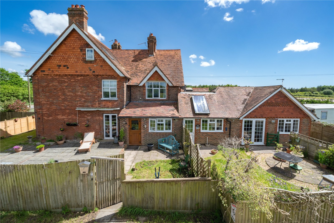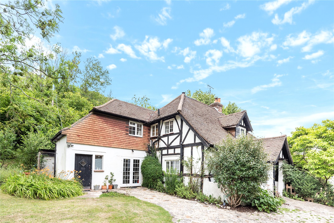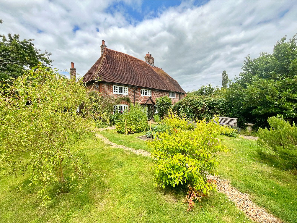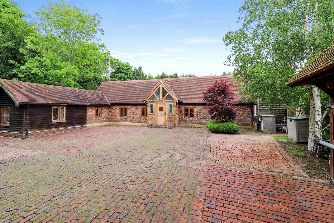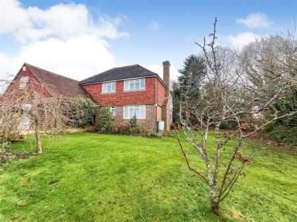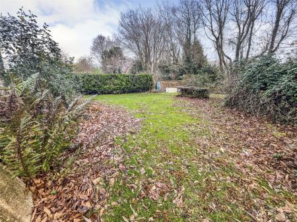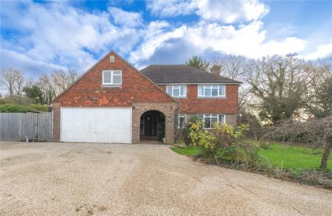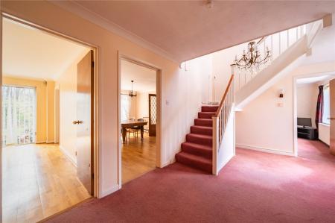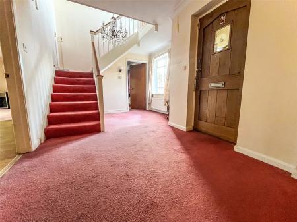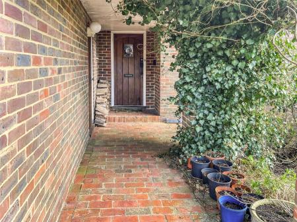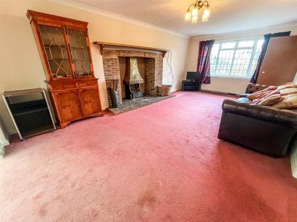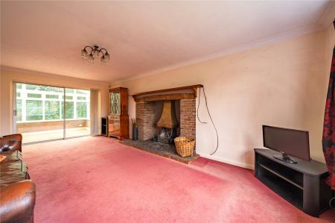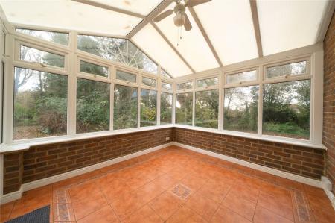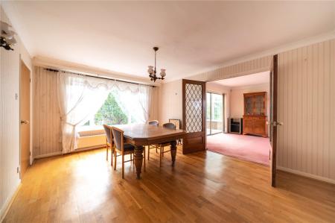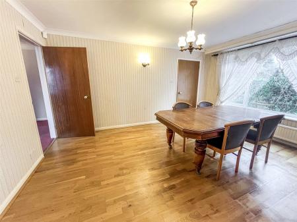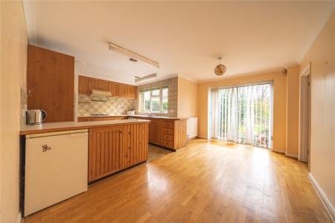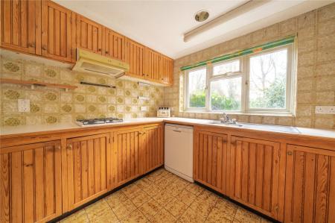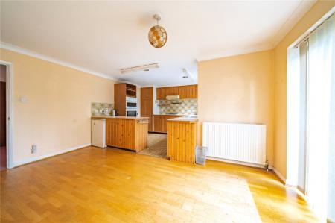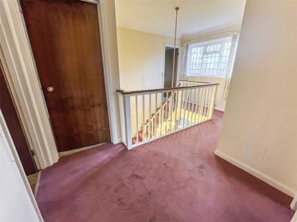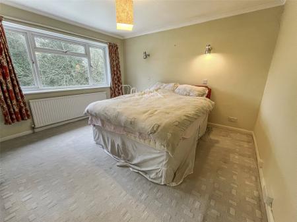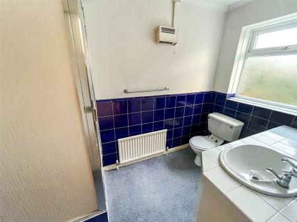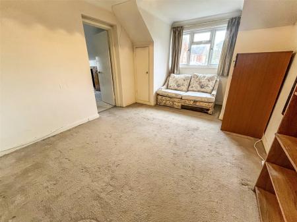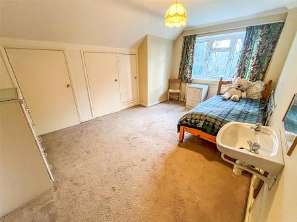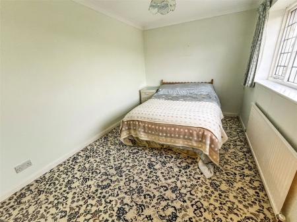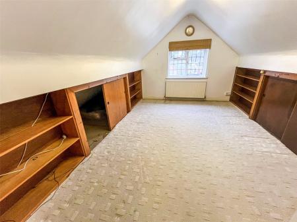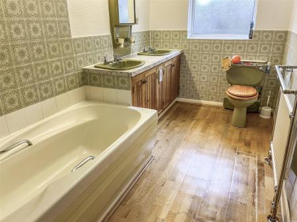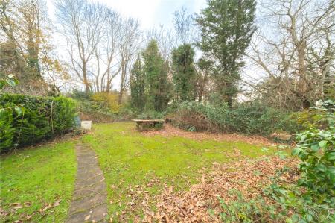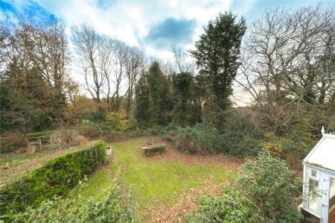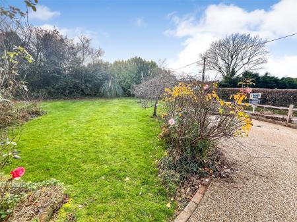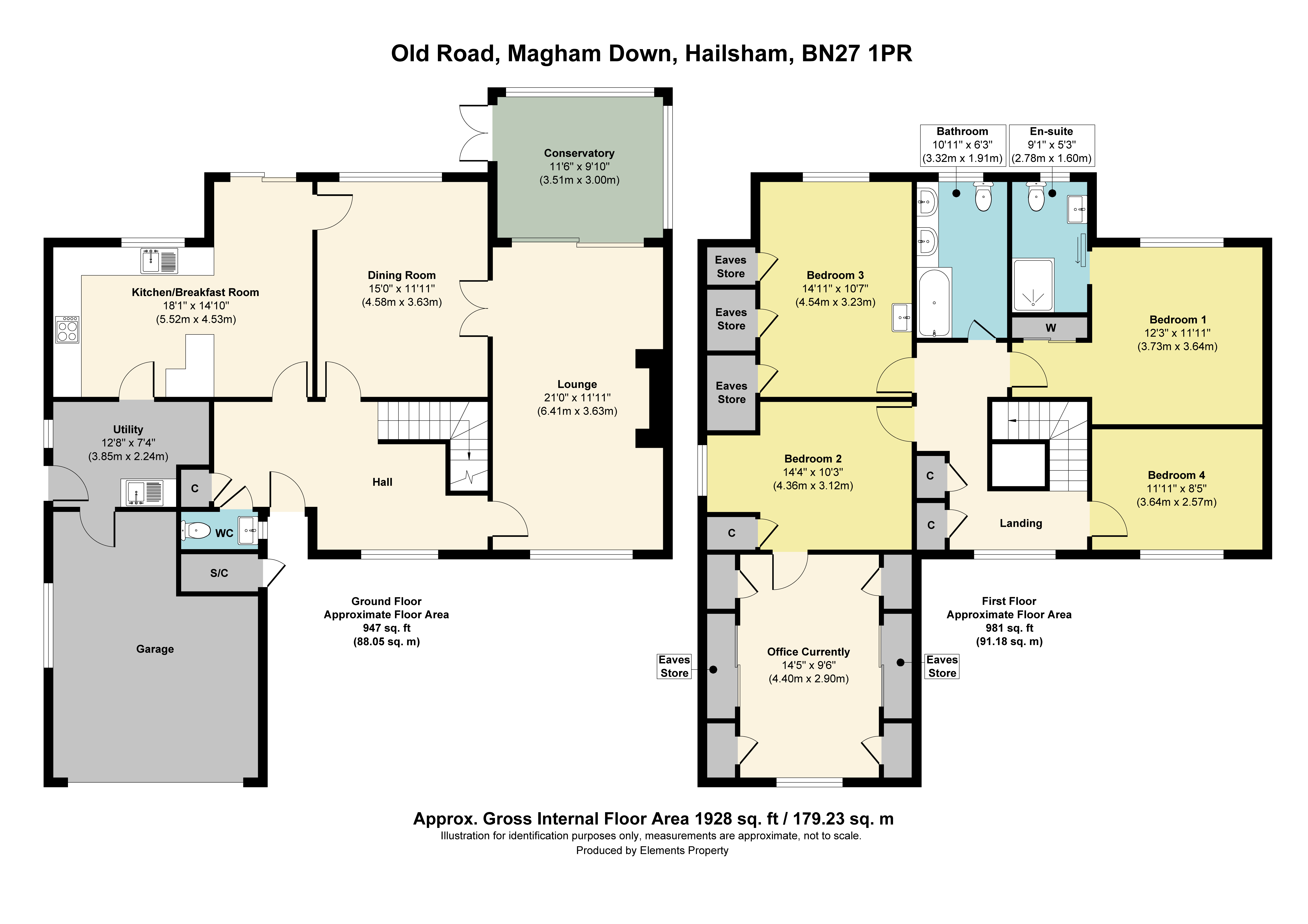4 Bedroom Detached House for sale in East Sussex
GUIDE PRICE £700,000 to £750,000
PLEASE VIEW OUR VIRTUAL TOUR HERE OR ON OUR WEBSITE www.nevilleandneville.co.uk
• A GENEROUS SIZED DETACHED FOUR DOUBLE BEDROOM HOUSE IN SEMI-RURAL VILLAGE SETTING
• NO ONWARD CHAIN AND QUICK SALE AVAILABLE
• SITTING ROOM
• FORMAL DINING ROOM
• KITCHEN /BREAKFAST ROOM
• SEPARATE UTILITY ROOM
• CLOAKROOM
• CONSERVATORY
• INTEGRAL DOUBLE GARAGE SUITABLE FOR CONVERSION INTO A FAMILY ROOM / CINEMA ROOM, FURTHER BEDROOM FIVE SUITE, OR A HOME OFFICE (SUBJECT TO PLANNING).
• GALLERIED LANDING WITH LARGE LOFT SPACE OVER (ALSO POSSABILITY TO CONVERT TO FURTHER ACCOMMODATION SUBJECT TO PLANNING)
• ENSUITE SHOWER ROOM TO BEDROOM ONE, AS WELL AS POTENTIAL SECOND ENSUITE TO BEDROOM TWO UTILISING ITS LARGE ADJOINING ROOM, AS WELL AS A FAMILY BTHROOM / SHOWER ROOM
• DRIVEWAY WHICH COULD BE EXTENDED & A HERITAGE STYLE GARAGE BUILT TO THE SIDE SECTION OF THE FRONT GARDEN (SUBJECT TO PLANNING)
• POTENTIAL TO EXTEND TO THE RIGHT-HAND SIDE (SUBJECT TO PLANNING)
• POLEGATE MAINLINE TRAINSTATION WITHIN A SHORT DRIVING DISTANCE MAKING THIS PROPERTY IDEAL FOR A LONDON BUYER
DESCRIPTION: A very rare chance to purchase a generous sized detached character-style four double bedroom house with an ensuite shower room to bedroom one, as well as a further potential ensuite bathroom or walk in dressing room to bedroom to, in addition to a family bathroom / shower room.
There is also a formal dining room, a sitting room with an inglenook fireplace, a kitchen / breakfast room, a separate utility room, a cloakroom, a conservatory and an integral double garage which has excellent potential to be converted into a large bedroom five suite or a home office, or even a family games room / cinema room subject to planning.
Even the large loft area has potential for further conversion into additional accommodation subject to planning, as well as the right-hand side of the house also having excellent potential to have a large extension (subject to planning).
This family sized home is located off a quiet country lane forming part of this semi-rural hamlet and is also considered a perfect house for London commuters to buy and relocate to.
LOCATION: This attractive detached four double bedroom house is situated off a quiet country lane in the semi-rural hamlet, yet within easy reach of the country town of Hailsham, as well as the mainline train stations of both Polegate (Victoria Line) and Battle (The Charing Cross Line).
Hailsham town has a good range of shopping and leisure facilities, including a Waitrose, a large Tesco’s and other smaller supermarkets, in addition to its own cinema and leisure centre with a swimming pool. Furthermore, there are numerous other well-known high street names also starting to occupy the growing towns busy and expanding high street.
Depending upon educational needs, there is a variety of reputable teaching institutions to choose from within the general locality, including Bede’s, Eastbourne College, Battle Abbey and Mayfield School for Girls to name but a few.
Leisure pursuits are well catered for within the area, with a number of golf courses nearby, numerous riding and cycling routes, and wondaful rural walks all the way to the South Downs and Sussex coast.
ACCOMMODATION: From the generous sized front driveway there is a covered brick paved path leading to the front entrance, which has an impressive character styled wooden door with a square porthole glazed upper section and opens into the main reception hall.
MAIN RECEPTION HALL: Comprising of a generous sized area with a leaded light window with aspect to the front gardens, radiator, door to a coat’s cupboard, door to the downstairs cloakroom, under stairs recessed area, door to formal dining room, door to kitchen / breakfast room, door to sitting room, stairs leading to the first-floor accommodation.
CLOAKROOM: Comprising of a W.C., wash basin, tiled walls, radiator, leaded light window.
FORMAL DINING ROOM: Comprising of wood effect floors, central light, radiator, double glazed window with aspect to the rear garden., door to the kitchen breakfast room, double doors to the adjoining sitting room.
SITTING ROOM: A double aspect room which can be approached from both the hall and the dining room and benefits from a wonderful feature fireplace with brick sides and brick hearth with a splendid oak bressummer beam over, radiators, leaded light window with aspect to front garden, double glazed sliding doors opening into the adjoining conservatory.
CONSERVATORY: Comprising of a tiled floor low brick walls and upper-level double glazed sides, pitched glazed roof double glazed doors leading to the rear garden, radiator.
KITCHEN / BREAKFAST ROOM: Comprising of breakfast room area with wood effect floor radiator, space for fridge freezer, double double-glazed sliding door to the rear garden, opening to the kitchen with breakfast bar and preparation areas, as well as a range of wooden cottage style cupboard and base units with worktops over, tiled floors, fitted stainless steel sink with mixer tap and drainer, fitted hob with purifier hood over, fitted oven, window with aspect to rear garden. Door to adjoining utility room.
UTILITY ROOM: Comprising of a tiled floor, base units, worktops over, fitted stainless steel sink unit and spaces under for appliances, floor mounted boiler, door to outside side access, further door to integral double garage (suitable subject to planning for a further conversion into another bedroom or reception room / family cinema room.
INTEGRAL DOUBLE GARAGE: Able to provide parking for two cars and with a double up and over door to the front.
FIRST FLOOR ACCOMMODATION: Approached from staircase from the main front reception hall and with a mezzanine area as well as a galleried landing.
FIRST FLOOR LANDING: With a galleried area, radiator, leaded light window with aspect to front garden, doors to airing cupboards, further doors leading off to bedrooms 1, 2, 3, 4 and also the family bathroom / shower room.
BEDROOM ONE WITH ENSUITE SHOWER ROOM: A double sized bedroom also with a fitted sliding wardrobe, radiator, window with aspect to the rear garden. Door to the ensuite shower room.
ENSUITE SHOWER ROOM BEDROOM ONE: Comprising of a W.C., shower with glazed and chrome sides, shower control system, radiator, wash basin with chrome taps, cupboards under, glazed window.
BEDROOM TWO WITH A LARGE ENSUITE ROOM SUITABLE FOR A BATHROOM OR DRESSING ROOM: A double sized room with radiator, central light, fitted wardrobe, window with aspect to front garden. Door to large adjoining room.
BEDROOM TWO ADJOINING ROOM: A double sized room with fitted cupboards to sides, radiator, leaded light window with aspect to front garden. PLEASE NOTE: This room could easily be converted into an ensuite bathroom or walk-in dressing room.
BEDROOM THREE: A double sized room with fitted wardrobe cupboards, central light, with wash basin, radiator, double glazed window with aspect to rear garden.
BEDROOM FOUR: A double sized room with radiator, central light and leaded light window with aspect to front garden.
FAMILY BATHROOM / SHOWER ROOM: Comprising of a panelled bath with shower system, W.C., twin wash basins with taps, cupboards under, wooden effect floor, radiator / towel rail, tiled walls, frosted window.
OUTSIDE: This large detached character styled property has a large resin bonded front driveway and parking area, as well as front, side and rear gardens.
FRONT GARDEN: Comprising of lawns beyond the resin bonded driveway and bordered to the front by post and rail fence and shrub borders. PLEASE NOTE: It may be possible to extend the drive way passed the front of the property to the right, where there is space to create a double size detached heritage style garage subject to planning and in turn convert the integral double garage into a further reception room or bedroom suite.
SIDE GARDEN: This is also comprised of lawn with mature hedging to side. Beyond is a wooded area that we currently understand has been used by the existing owners, although it is not registered land at this time.
REAR GARDEN: Comprising of lawns with mature hedges to boundaries.
SECOND SIDE AREA: With an old wooden shed and side access gate.
EPC: E
COUNCIL TAX BAND: F
Important Information
- This is a Freehold property.
- The review period for the ground rent on this property is every 1 year
- EPC Rating is E
Property Ref: FAN_FAN230099
Similar Properties
4 Bedroom End of Terrace House | Guide Price £700,000
GUIDE PRICE £700,000 TO £720,000
4 Bedroom Semi-Detached House | Guide Price £695,950
GUIDE PRICE £695,950
5 Bedroom Detached House | Asking Price £715,000
Sought after location, four bedroom detached house plus one bedroom self contained annexe - home and income opportunity.
3 Bedroom Detached Bungalow | Asking Price £725,000
GUIDE PRICE: £699,995-£750,000

Neville & Neville (Hailsham)
Cowbeech, Hailsham, East Sussex, BN27 4JL
How much is your home worth?
Use our short form to request a valuation of your property.
Request a Valuation
