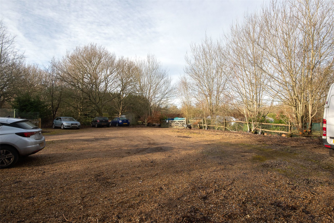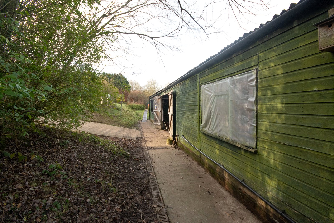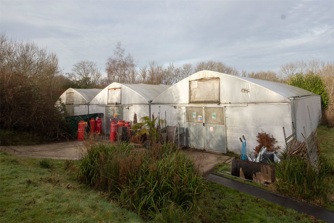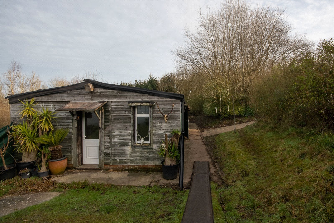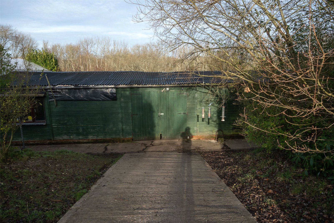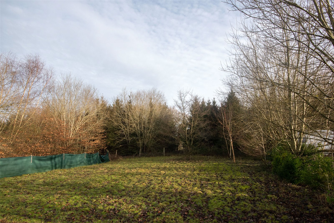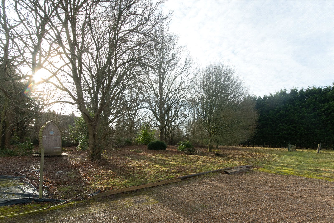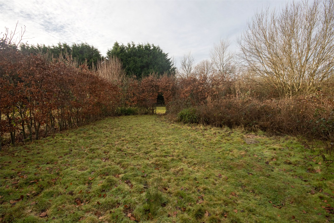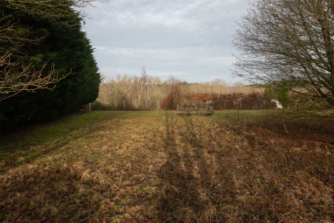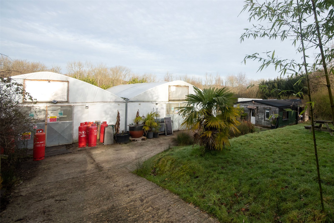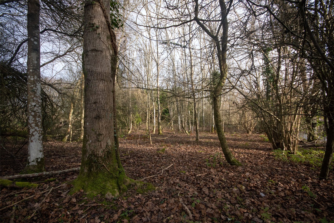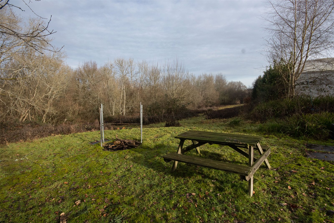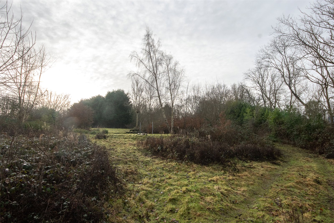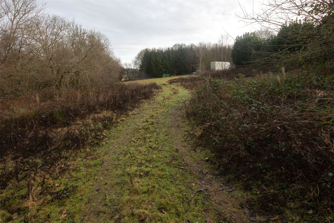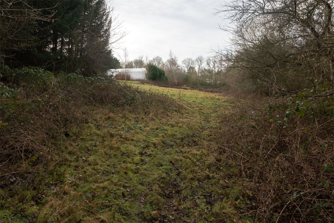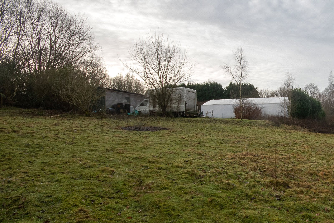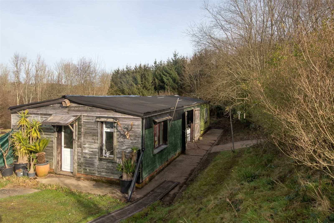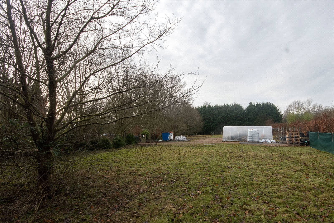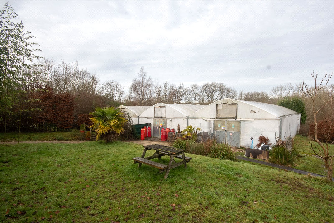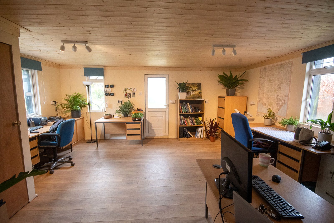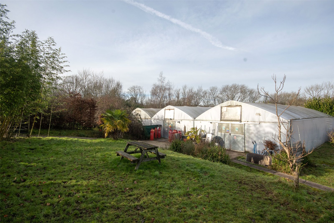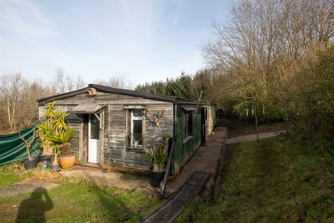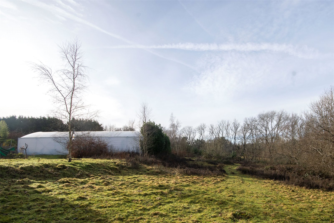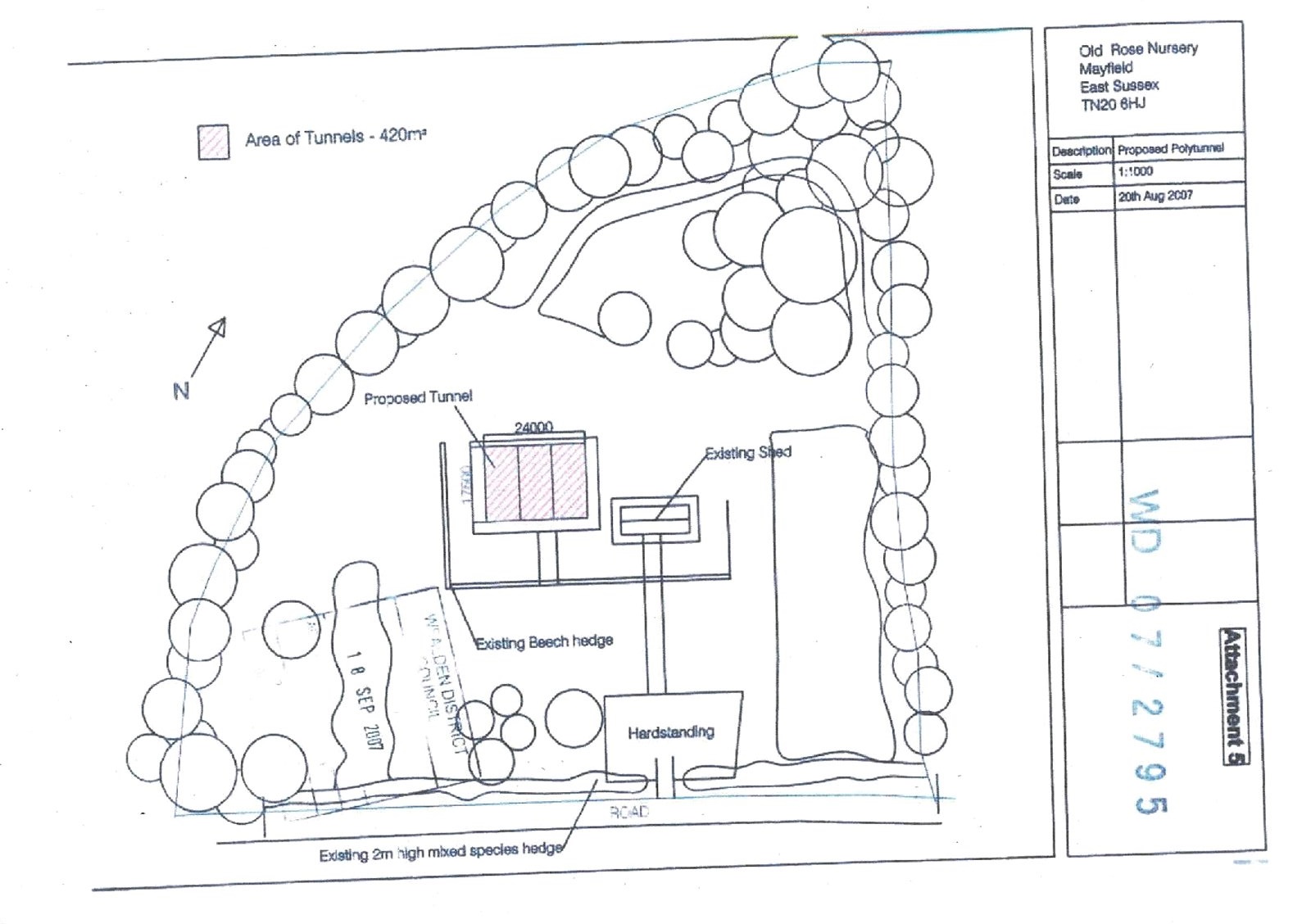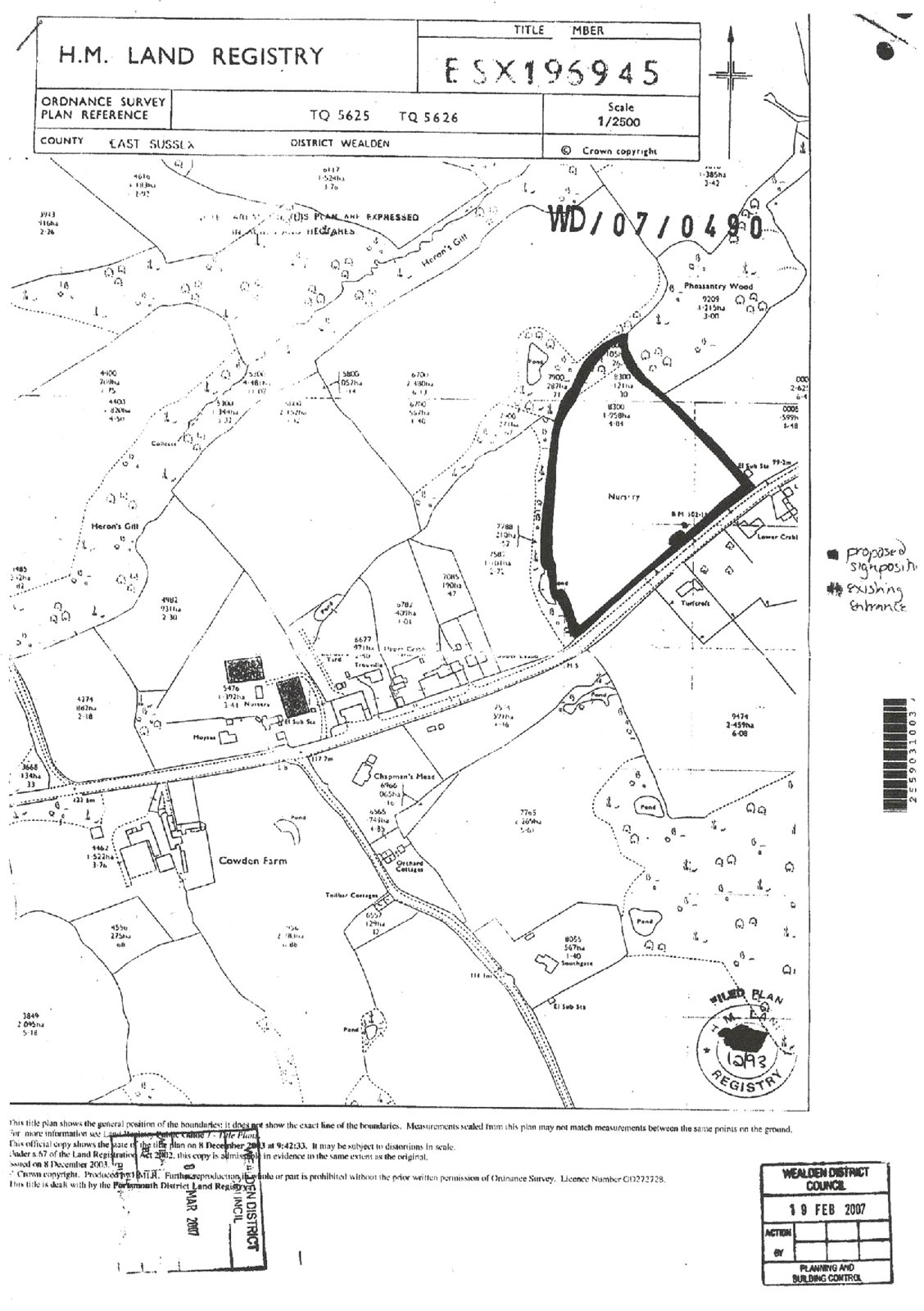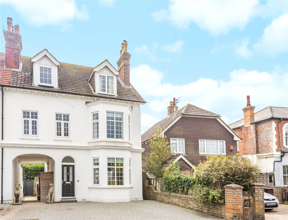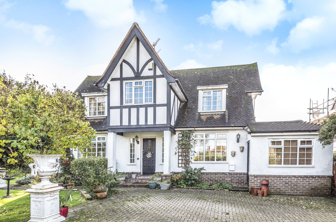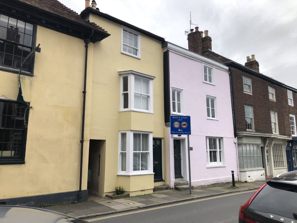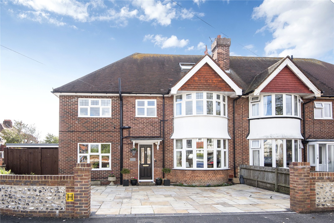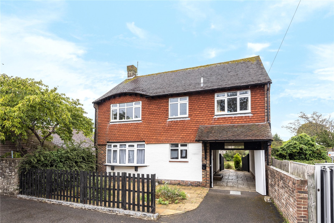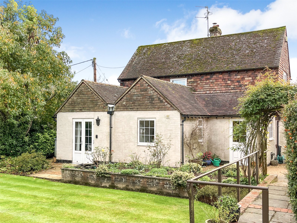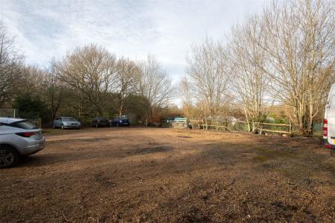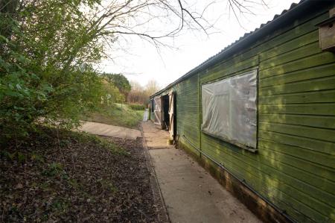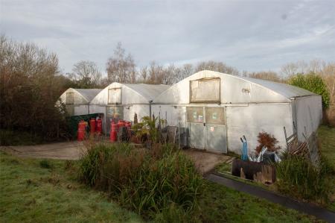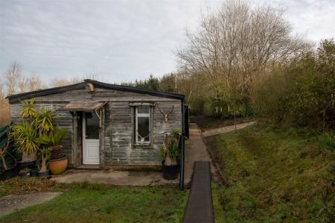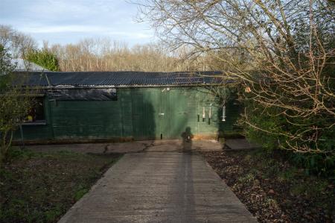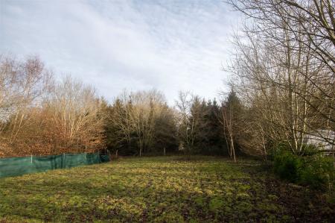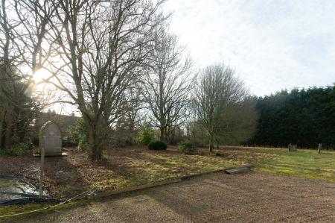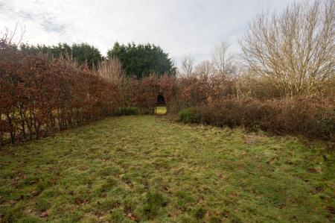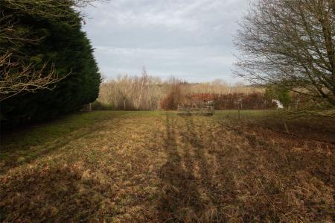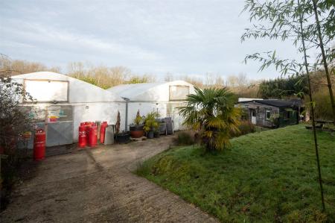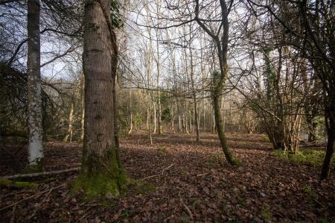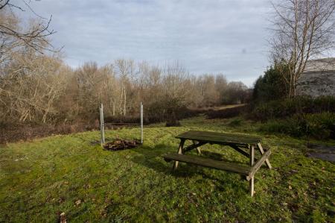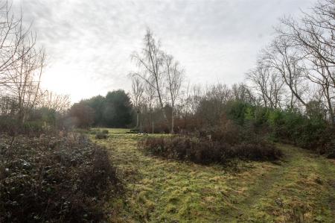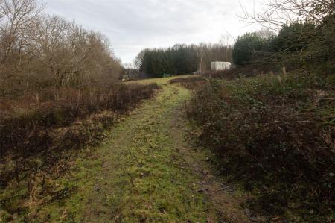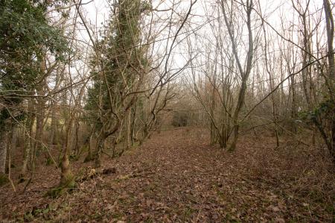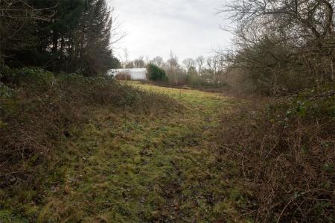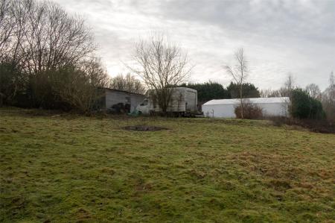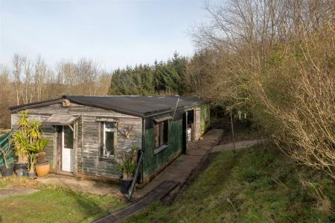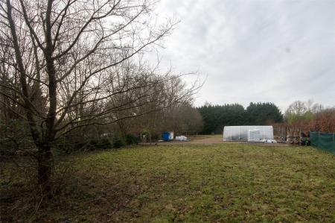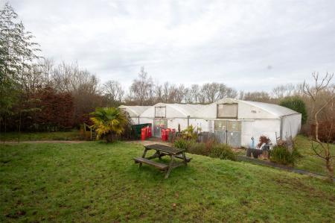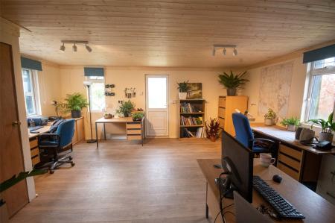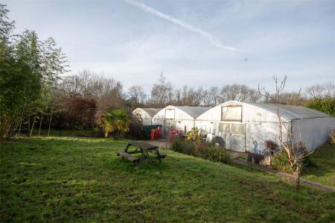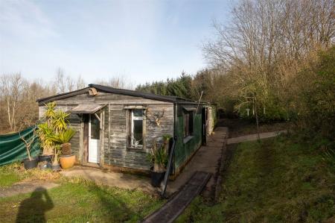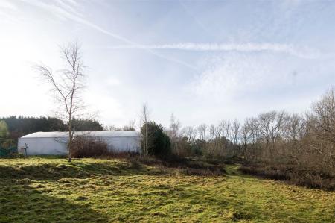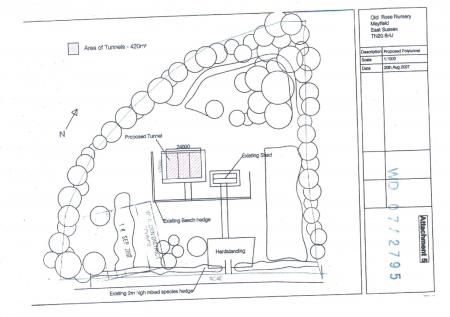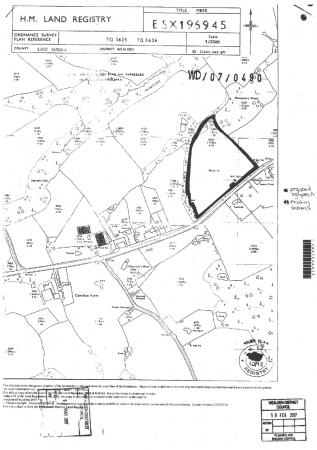Land for sale in East Sussex
GUIDE PRICE: £595,000-£695,000
MAIN SPECIFICATIONS: 5 ACRE PLANT NURSERY CURRENTLY SEEN AS A POTENTIAL BROWNFIELD SITE * PRESENTLY WITH DETACHED OFFICE BUILDING * LARGE CAR PARK AREA * NUMEROUS POLYTUNNELS FOR TROPICAL AND RARE PLANTS * GRASS AREAS * SOME SMALL WOODLAND AREA * MAINS ELECTRICITY SUPPLY * MAINS WATER SUPPLY * POTENTIAL FOR PLANNING EITHER FOR RESIDENTIAL LUXURY HOME DEVELOPMENT SUBJECT TO PLANNING * POTENTIAL FOR COMMERCIAL ENHANCEMENT OF EXISTING USE OR EVEN ADDING TEA ROOM / CAFÉ SUBJECT TO PLANNING * POTENTIAL FOR COMPLETE CHANGE OF COMMERCIAL USE SUBJECT TO PLANNING.
DESCRIPTION: A very rare opportunity to purchase a large 5 acre plant nursery site as a potential brownfield site that could lend itself for perhaps luxury residential redevelopment subject to planning, or further enhancement of its existing use as a plant nursery.
There is also the potential for perhaps adding a tearoom / café aspect to the existing plant nursery subject to planning, or even a complete change of use commercially.
However, we feel this site could lend itself for at least two luxury homes subject to planning, of which each would have circa 2 acres plus and be within only a short drive of Mayfield and Tunbridge Wells.
SITUATION: Located between Mayfield and Five Ashes, which is considered a highly desirable area, especially for London City commuters, who are able to access Buxted, Etchingham, Tunbridge Wells and Stonegate mainline stations.
Mayfield village with all of its wonderful shops is literally a few minute’s drive away. There you have a post office, a butchers and delicatessen, and much more, including the Middle House Inn and other eating establishments, in addition to a dentist and Mayfield School for Girls.
The local road network is ideal for any business in this location and offers wonderful logistics for delivery and supply.
LAYOUT OF SITE: A wide driveway leads into a large gravel drive and parking area. Beyond is a further gravel and hard standing area with a number of polytunnels. To the right side of the tunnels is a path leading to the large office building of brick and wooden construction.
There is then a further level of much larger polytunnels and to each far side and behind are lawned areas. Behind and beyond is a small wooded area and to the side a conifer section.
The whole site is believed to total circa 5 acres and is considered a potential brownfield or residential development opportunity subject to planning.
VIEWING STRICTLY BY APPOINTMENT THROUGH THE AGENT FOLEY AND NEVILLE
Important Information
- This is a Freehold property.
- The review period for the ground rent on this property is every 1 year
Property Ref: FAN_FAN220012
Similar Properties
6 Bedroom Semi-Detached House | Asking Price £595,000
MAIN SPECIFICATIONS: A LARGE VICTORIAN REFURBISHED THREE STOREY SIX DOUBLE BEDROOM FAMILY HOUSE * ENTRANCE HALL * INNER...
4 Bedroom Detached House | Asking Price £595,000
SEE THE PROPERTIES 360 DEGREE VIRTUAL TOURS HERE OR AT NEVILLE AND NEVILLE WEBSITE.
4 Bedroom Terraced House | Asking Price £585,000
MAIN SPECIFICATIONS: A BEAUTIFULLY REFURBISHED FOUR STOREY CHARACTER THREE / FOUR DOUBLE BEDROOMED GRADE II LISTED RESID...
5 Bedroom Semi-Detached House | Asking Price £595,950
MAIN SPECIFICATIONS: AN INDIVIDUAL LARGE EXTENDED 5 DOUBLE BEDROOMED SEMI DETACHED CHARACTER FAMILY HOUSE OCCUPYING A DO...
4 Bedroom Detached House | Asking Price £595,950
MAIN SPECIFICATIONS: DETACHED HOUSE. 4 DOUBLE BEDROOMS. ENTRANCE HALL / LOBBY CLOAKROOM. STUDY. SITTING ROOM / LOUNGE. I...
3 Bedroom Detached House | Guide Price £600,000
GUIDE PRICE £600,000 TO £650,000

Neville & Neville (Hailsham)
Cowbeech, Hailsham, East Sussex, BN27 4JL
How much is your home worth?
Use our short form to request a valuation of your property.
Request a Valuation
