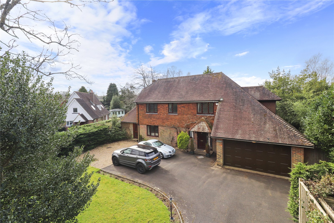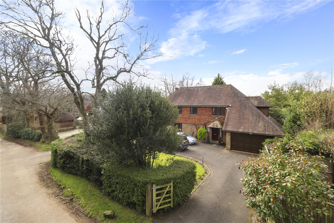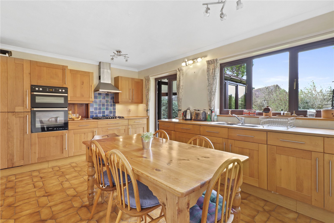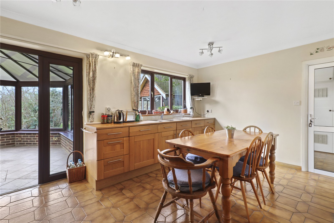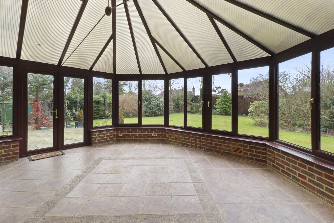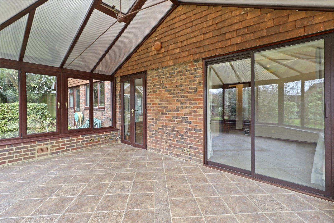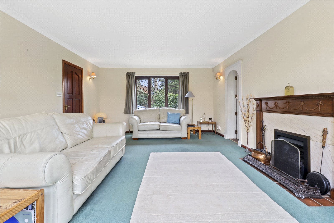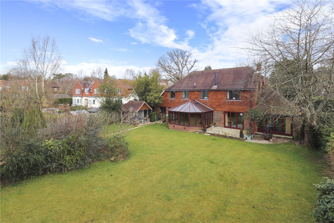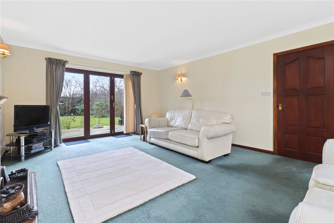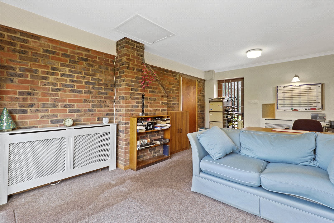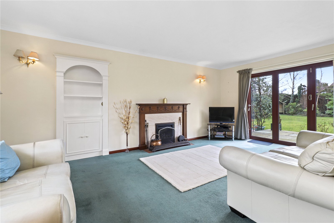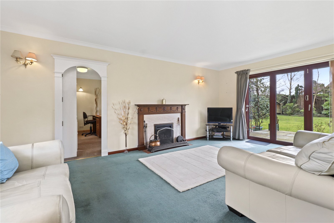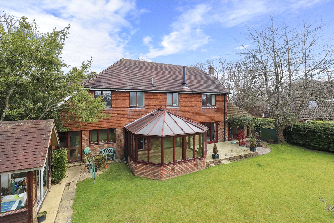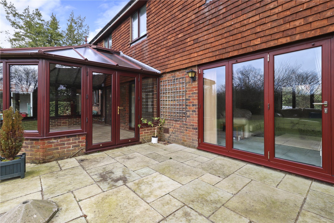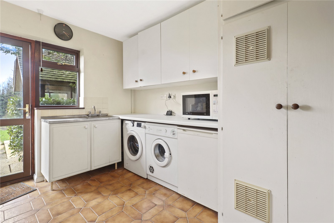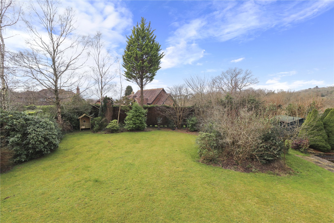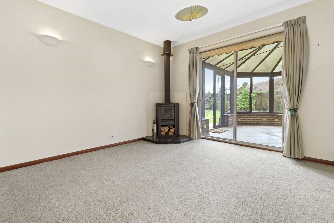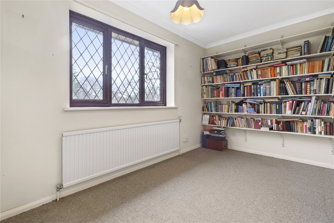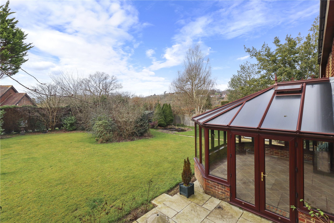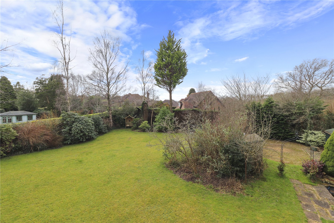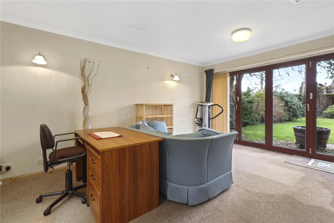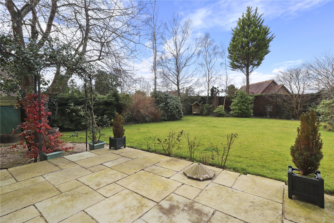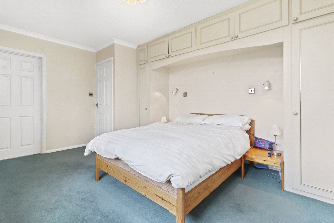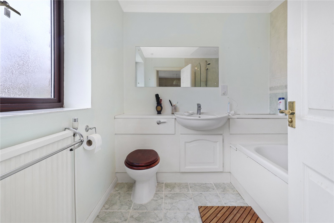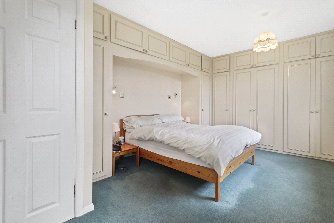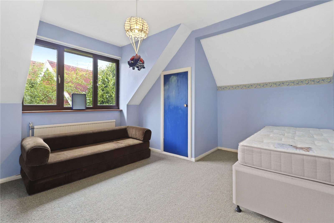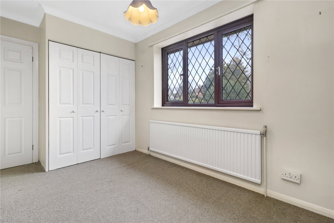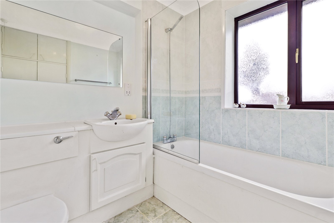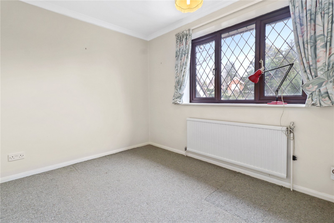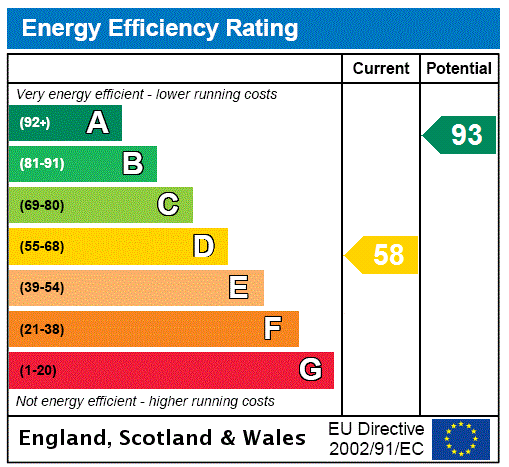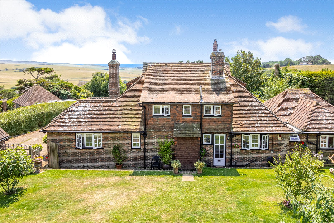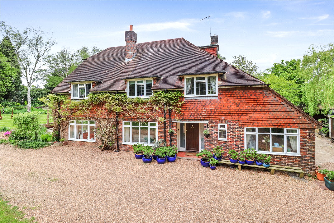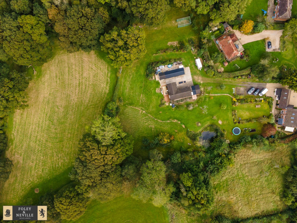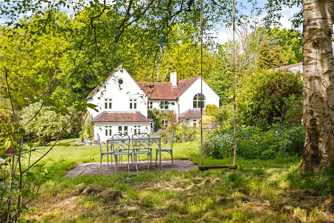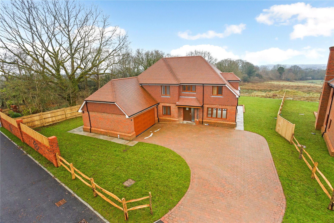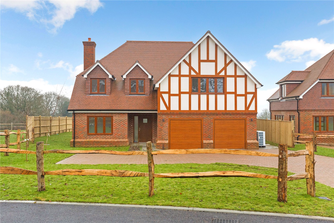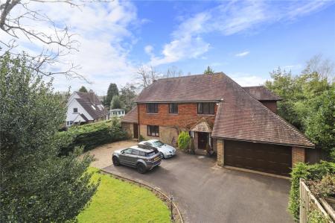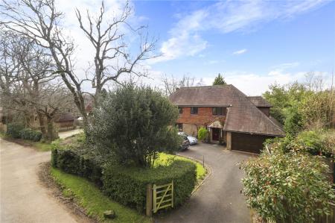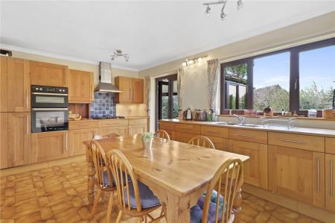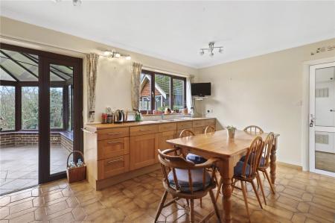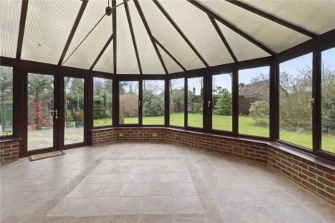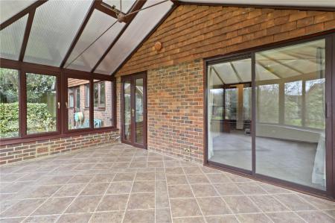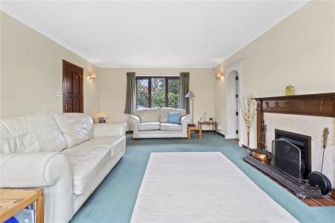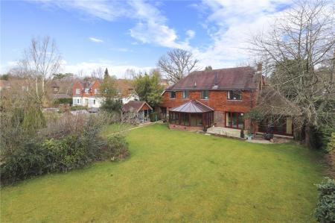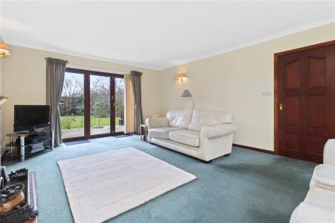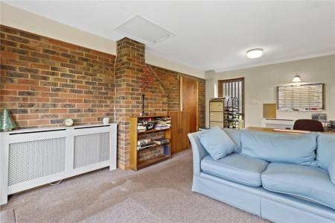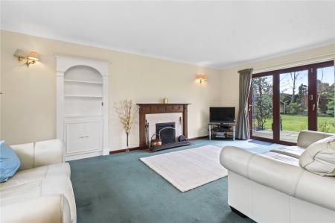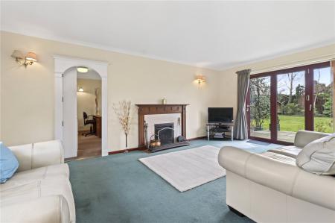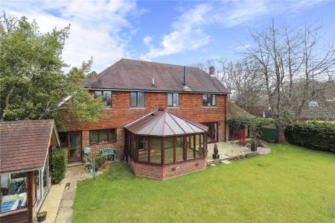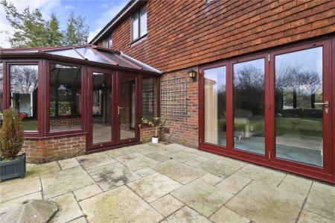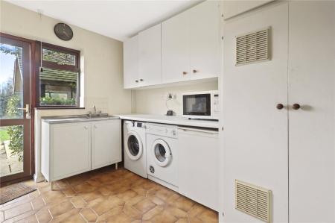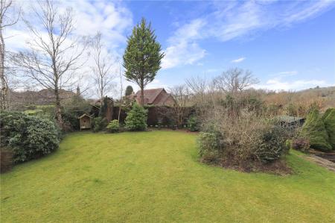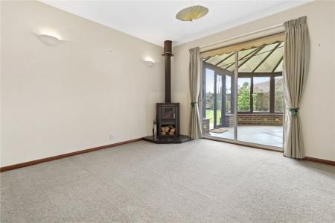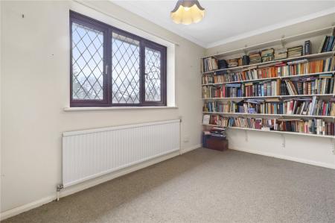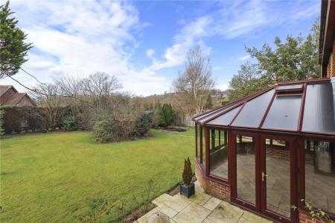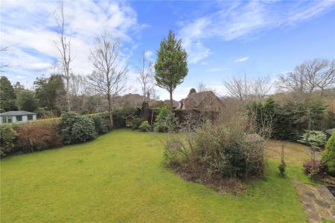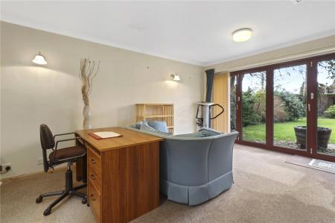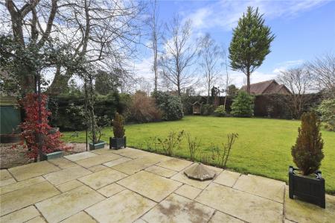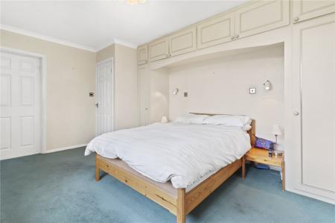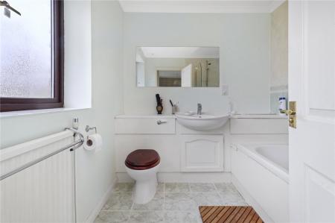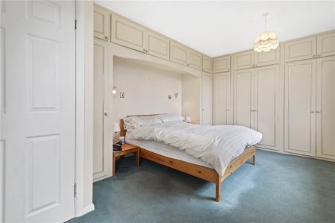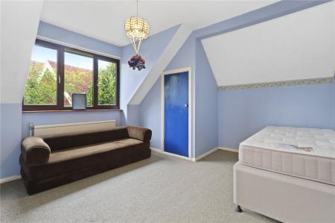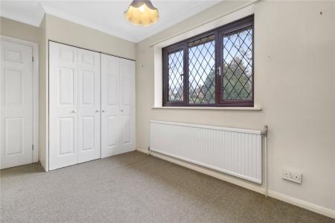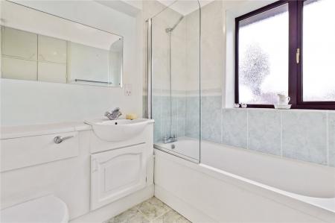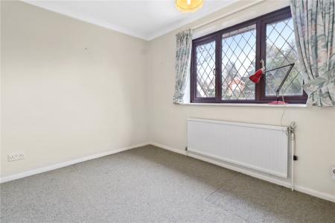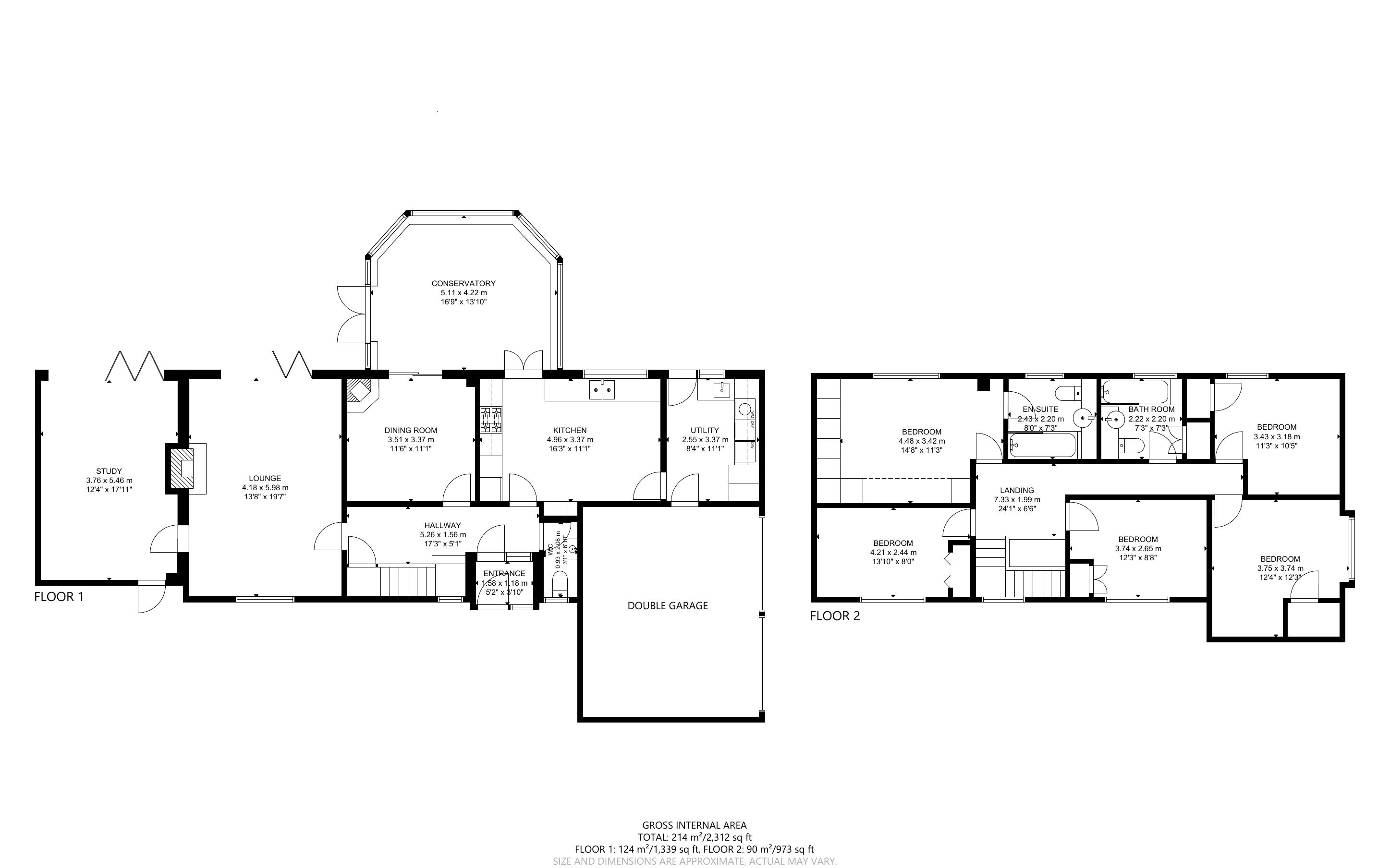5 Bedroom Detached House for sale in East Sussex
MAIN SPECIFICATIONS: A DETACHED FIVE BEDROOMED HOUSE WITH 4 TO 5 RECEPTION ROOMS OF A MODERN CHARACTER STYLE LOCATED ON THE OUTSKIRTS OF MAYFIELD VILLAGE ON THE HIGHLY DESIRABLE PRIVATE LANE KNOWN AS THE WARREN WHERE PROPERTIES RARELY COME AVAILABLE * ENTRANCE VESTIBULE * RECEPTION HALL * CLOAKROOM * KITCHEN / BREAKFAST ROOM * SEPARATE UTILITY ROOM * FORMAL DINING ROOM * CONSERVATORY * SITTING ROOM * STUDY / FAMILY ROOM * INTEGRAL GARAGE * LANDING * FIVE DOUBLE BEDROOMS * ENSUITE BATHROOM / SHOWER ROOM TO BEDROOM ONE * FURTHER FAMILY BATHROOM / SHOWER ROOM * LARGE LOFT WHICH MAY BE SUITABLE FOR FURTHER CONVERSION INTO ADDITIONAL ACCOMMODATION SUBJECT TO PLANNING * POTENTIAL TO ALSO CONVERT THE INTEGRAL GARAGE INTO A CINEMA ROOM / GAMES ROOM SUBJECT TO PLANNING * FRONT DRIVEWAY AND AREA TO CONSTRUCT A HERITAGE STYLE GARAGE SUBJECT TO PLANNING IF REQUIRED * GENEROUS SIZED ATTRACTIVE REAR GARDEN WITH AREA FOR LOCATION FOR OVER GROUND POOL * ATTRACTIVE VIEWS * HIGHLY SOUGHT AFTER LOCATION WITHIN WALKING DISTANCE OF MAYFIELD VILLAGE WITH LOCAL PUBS AND ARTISAN SHOPS * CONVENIENT DRIVING DISTANCE OF STONEGATE, WADHURST, ETCHINGHAM AND BUXTED MAINLINE TRAIN STATIONS * NO ONWARD CHAIN AND QUICK SALE AVAILABLE.
DESCRIPTION: A rare opportunity to purchase a generous sized detached five double bedroomed residence located off the highly sort after private lane on the outskirts of Mayfield village known as The Warren.
The individual designed and bespoke houses which form The Warren, very rarely come to the market and usually have the added benefit of enjoying fairly large overall plot sizes, which in our opinion, this particular bespoke character styled detached five bedroomed family home possess.
Offered for sale with no onward chain, this attractive modern character styled bespoke built family home, which already has generous proportions, could be further enhanced and enlarged if required subject to planning, by incorporating the integral garage and converting the large loft area. However, in addition to the five double bedrooms, with the 4 / 5 reception rooms and two bathrooms / shower rooms already in existence, as well as a cloakroom and both an entrance vestibule and a reception hall, including a separate utility room, there probably won’t be any need to enlarge this desirable property initially.
There is, however, some scope to update the decorations and fittings throughout, which as the property enjoys a premium location, this would be considered a sensible worthwhile exercise and route to take as a first step to enhance this wonderful home further to the next level.
SITUATION: Located on the edge of the extremely popular Mayfield village and positioned directly off the private and highly sought-after lane known as The Warren, this property is considered very desirable, especially as it is also within walking distance of the local Inns and Mayfield’s fabulous artisan shopping facilities.
City commuters have been flocking to Mayfield, as this picturesque village is conveniently located between a number of mainline train stations, including, Wadhurst, Buxted, Stonegate and Etchingham.
Tunbridge Wells, in addition to the country town of Heathfield, are also easily accessible by car or bus for more extensive and comprehensive shopping or leisure requirements.
Locally, there are numerous golf courses and various sports clubs in addition to a number of gyms and health spas. Furthermore, the general geography of this particular part of Sussex accommodates for excellent horse riding, walking, cycling and many other types of country pursuits.
Depending upon educational needs, there is an excellent variety of highly respected teaching institutions to choose from, including Mayfield School for Girls, Bede’s, Battle Abbey, Tonbridge School for Boys, Skippers Hill, Eastbourne College and Heathfield to name but a few.
ACCOMMODATION:
ENTRANCE VESTIBULE: Impressive panelled wooden door opening into the front vestibule from outside storm porch. Comprising of tiled floor, double glazed leaded light window with aspect to front, feature exposed brick walls, ceiling light, wood panelled and glazed door leading into the main reception hall.
MAIN RECEPTION HALL: With radiator, under stairs storage cupboard, ceiling light, staircase leading off to first floor landing, further doors leading off to kitchen / breakfast room, dining room, sitting room and cloakroom.
CLOAKROOM: With W.C., wash basin with tiled splashback, radiator, chrome towel holder, chrome loo roll holder, ceiling light, double glazed leaded light window.
KITCHEN / BREAKFAST ROOM: With an attractive range of oak fronted shaker style cupboard and base units with oak effect worktops over, fitted gas five ring hob with tiled back and brushed steel air purifier hood over, tiled floor, double stainless steel sink unit with mixer tap, fitted oven and grill with glazed and brushed steel fronts, radiator, double glazed windows with beautiful aspect over the attractive rear gardens, further double-glazed door leading to the adjoining conservatory. Further door leading from kitchen / breakfast room to the adjoining separate utility room.
UTILITY ROOM: Approached from kitchen, the integral garage and from the rear garden, with a range of modern cupboard and base units with work surfaces over and fitted stainless steel sink unit, spaces under for washing machine, dryer and fridge freezer, further fitted cupboard housing boiler, tiled floor, ceiling light, double glazed window with aspect over the rear mature generous sized gardens.
DINING ROOM: With a feature wood burner, radiator, wall lights and ceiling lights, coved ceiling, double glazed sliding doors to adjoining conservatory.
CONSERVATORY: Also, able to be approached from the kitchen and from the rear garden. With tiled floors, low brick sides with double glazed sides above and a vaulted translucent ceiling above, double glazed doors to rear sun terrace, panoramic view of the rear mature attractive generous sized gardens.
SITTING ROOM: Approached from the main reception hall, as well as from the secret door from the study and bi folding double-glazed doors from the rear garden. A double aspect room with a feature Adam style gas fireplace, coved ceilings, wall lights, radiators, double glazed window with aspect to front gardens, double glazed windows / doors leading with aspect of and leading to rear gardens. Secret door to adjoining study / games room.
STUDY / GAMES ROOM: Approached by the secret adjoining door from the sitting room and also from the rear garden through the double-glazed fully folding doors, as well as from an additional front door. This room is double aspect with coved ceilings, ceiling and wall lights, radiators, ceiling hatch to loft area.
FIRST FLOOR ACCOMMODATION: Stairs from the main reception hall leading to the first floor landing with mezzanine area and double glazed windows with aspect to front grounds and views beyond.
FIRST FLOOR LANDING: With coved ceilings, ceiling light, galleried area with aspect through double glazed window to the front grounds, radiator, hatch to large loft space which may be considered subject to planning for further accommodation on a third level. Doors leading off to all five bedrooms and a family bathroom / shower room.
BEDROOM ONE WITH ENSUITE BATHROOM / SHOWER ROOM: A double sized room with fitted wardrobe cupboards, radiator, double glazed windows with aspect over rear gardens and lovely views beyond towards Mayfield village, door leading to the ensuite bathroom / shower room.
ENSUITE BATHROOM / SHOWER ROOM FOR BEDROOM ONE: Comprising of a fitted bath with panelled side, tiled wall, tiled floors, heavy glazed shower screen to side, shower system, W.C., radiator, wash basin with chrome mixer tap and vanity areas to sides, wall mounted mirror, shaver point, radiator, double glazed window, coved ceiling.
BEDROOM TWO: A double sized room with radiator, coved ceiling, radiator, fitted wardrobe cupboards, double glazed leaded light windows with aspect to front gardens and views beyond.
BEDROOM THREE: A double sized room with fitted wardrobe cupboard, radiator, coved ceiling, ceiling light, double glazed leaded light windows with aspect to front gardens and views beyond.
BEDROOM FOUR: A double sized room with radiator, fitted wardrobe cupboard, coved ceiling, ceiling light, double glazed window with aspect over the rear gardens and pleasant views beyond to Mayfield.
BEDROOM FIVE: A double sized room, with fitted wardrobe cupboard, radiator, ceiling light, double glazed window with aspect to side.
FAMILY BATHROOM / SHOWER ROOM: With tiled floor and walls, fitted bath with panelled side, heavy glazed shower screen, shower system, W.C., wash basin, chrome mixer tap, radiator, airing cupboard, double glazed window.
INTEGRAL GARAGE: Door from utility room leading into garage with potential to convert into another room / subject to planning (perhaps a cinema room or games room or even a home office / mini annex).
OUTSIDE: This attractive detached modern character styled five bedroomed family residence benefits from both front and rear gardens.
THE FRONT GARDEN: Approached through its private gated entrance directly off the exclusive and highly sought-after Warren situated on the edge of Mayfield.
This garden is comprised of lawn with mature hedge boundaries, some specimen trees and plants and a driveway with further parking area to the side. Due to the size of the front garden, there is in our opinion potential to construct a two-bay heritage style garage / car port subject to planning and convert the existing integral garage into further accommodation.
REAR GARDEN: A generous sized attractive and well-established garden on predominantly one level, comprising of well-maintained lawns, range of stocked flower borders, variety of specimen trees, paved sun terraces, area for overground swimming pool, wooden shed for pool plant system and storage.
Important Information
- This is a Freehold property.
- The review period for the ground rent on this property is every 1 year
- EPC Rating is D
Property Ref: FAN_FAN220023
Similar Properties
3 Bedroom Detached House | Offers in excess of £1,200,000
OFFERS IN EXCESS OF £1,200,000
5 Bedroom Detached House | Asking Price £1,200,000
GUIDE PRICE: £1,200,000-£1,250,000
Sicklehatch Lane Maynards Green
4 Bedroom Detached House | Guide Price £1,250,000
GUIDE PRICE £1,250,000
Rolling Fields View Newick Lane
4 Bedroom Detached House | Guide Price £1,250,000
GUIDE PRICE £1,250,000
Rolling Fields View Newick Lane
4 Bedroom Detached House | Guide Price £1,250,000
GUIDE PRICE £1,250,000

Neville & Neville (Hailsham)
Cowbeech, Hailsham, East Sussex, BN27 4JL
How much is your home worth?
Use our short form to request a valuation of your property.
Request a Valuation
