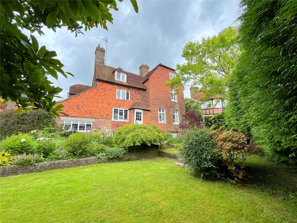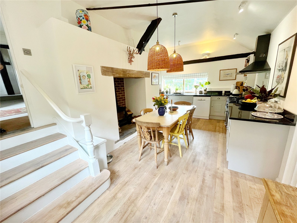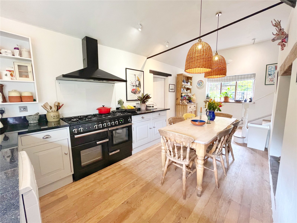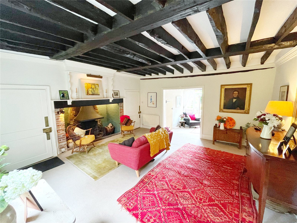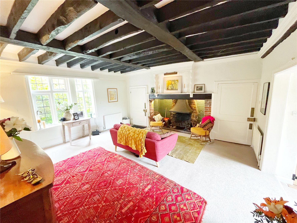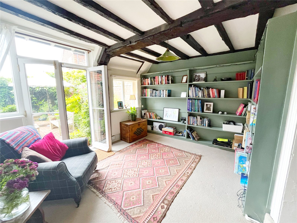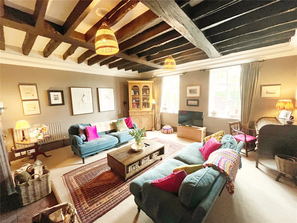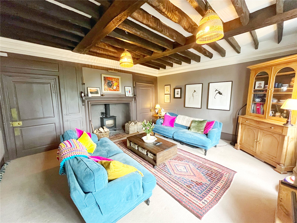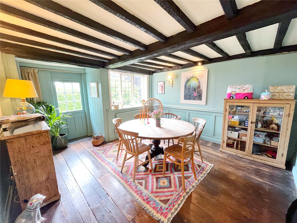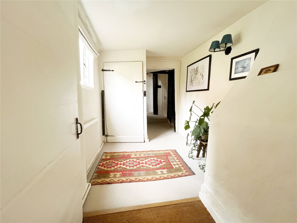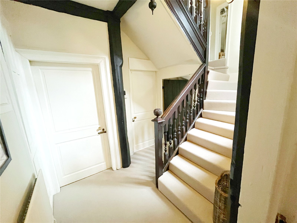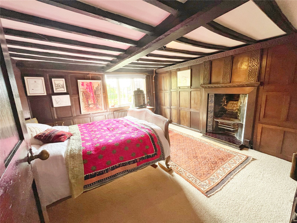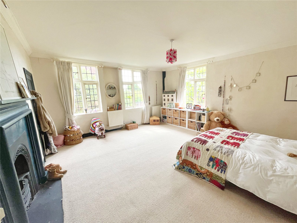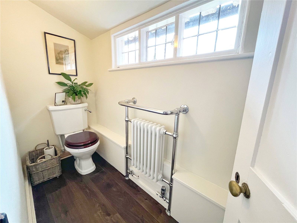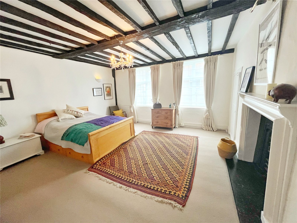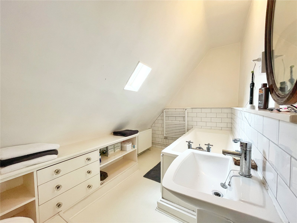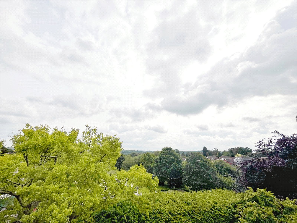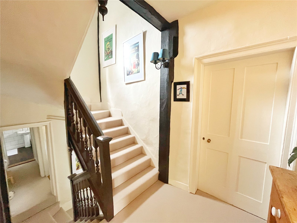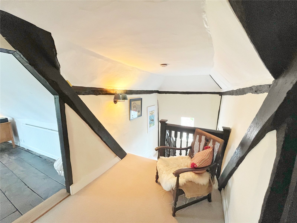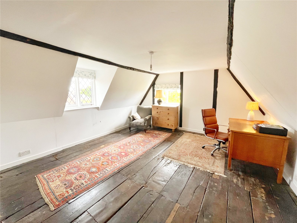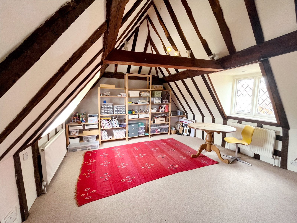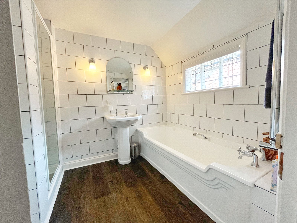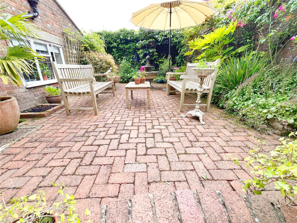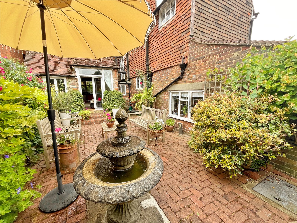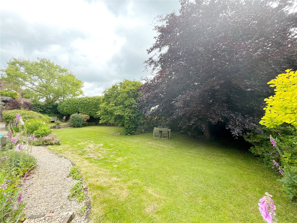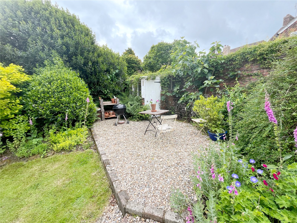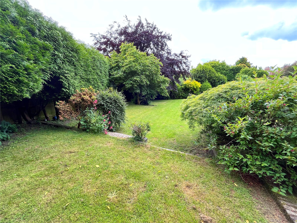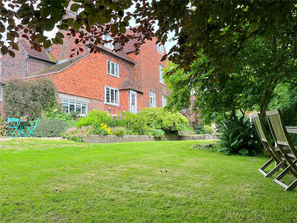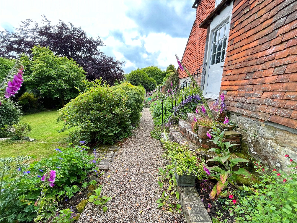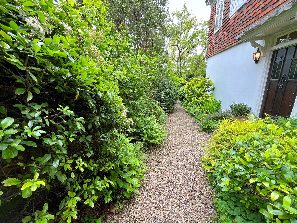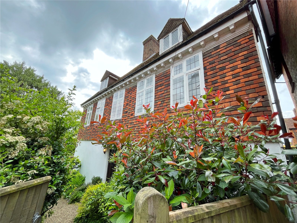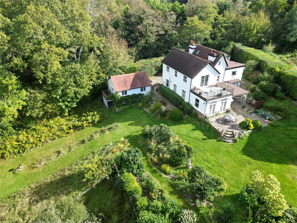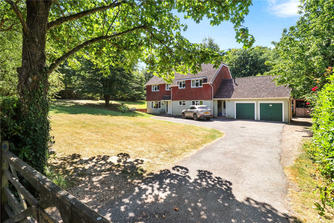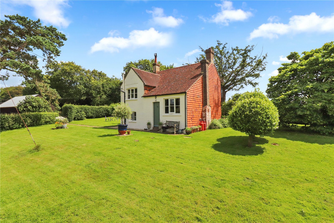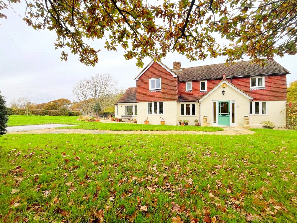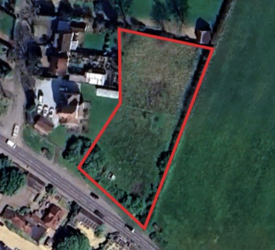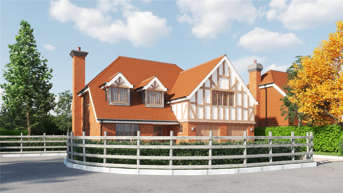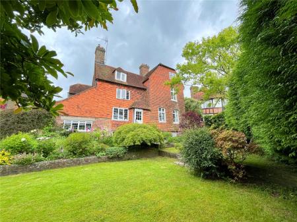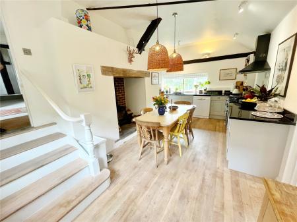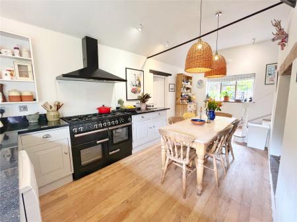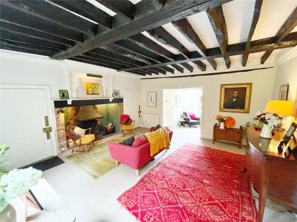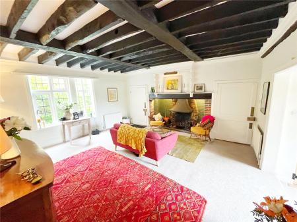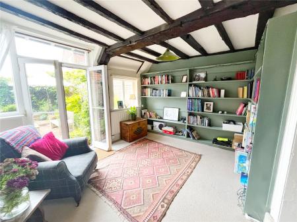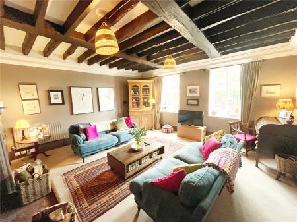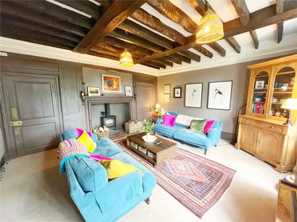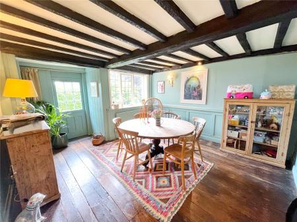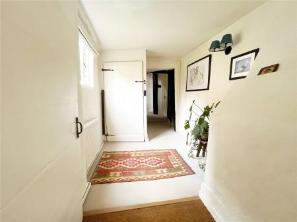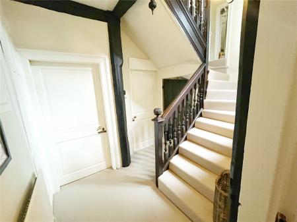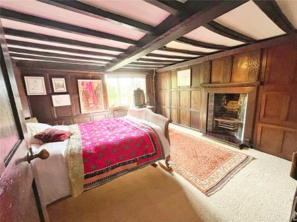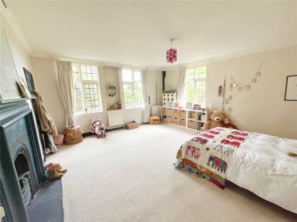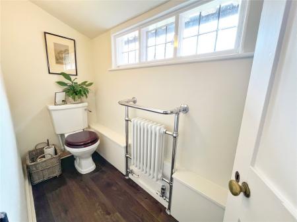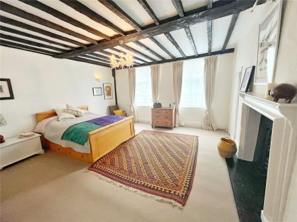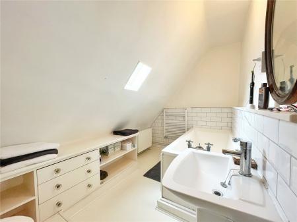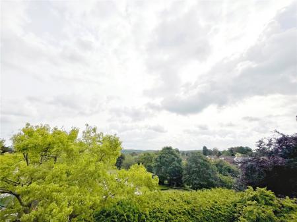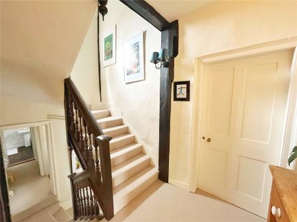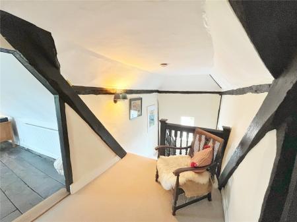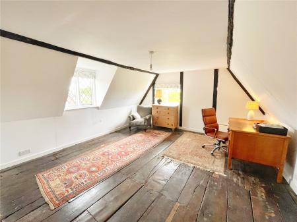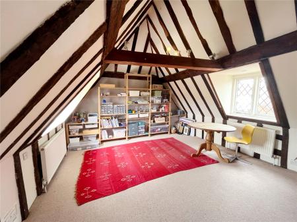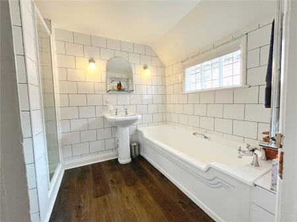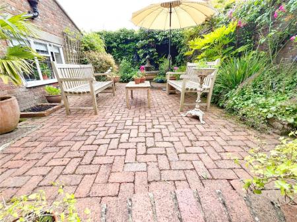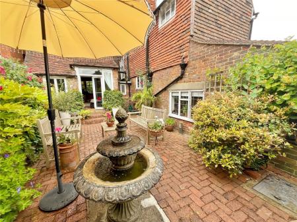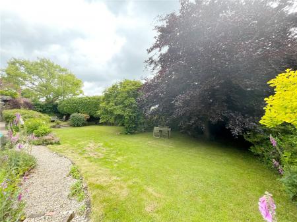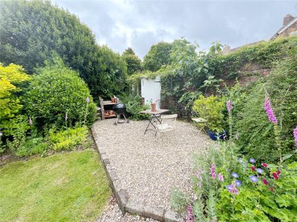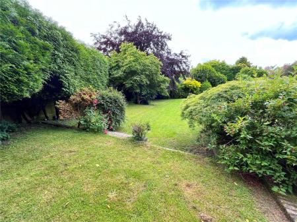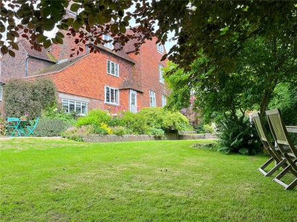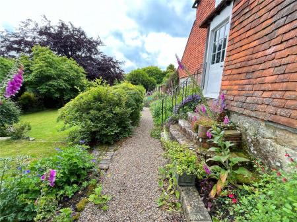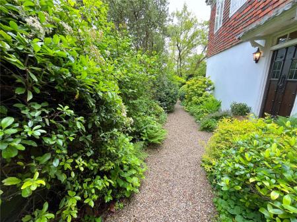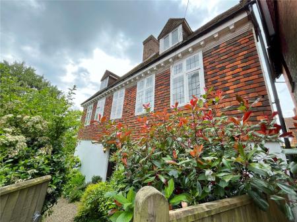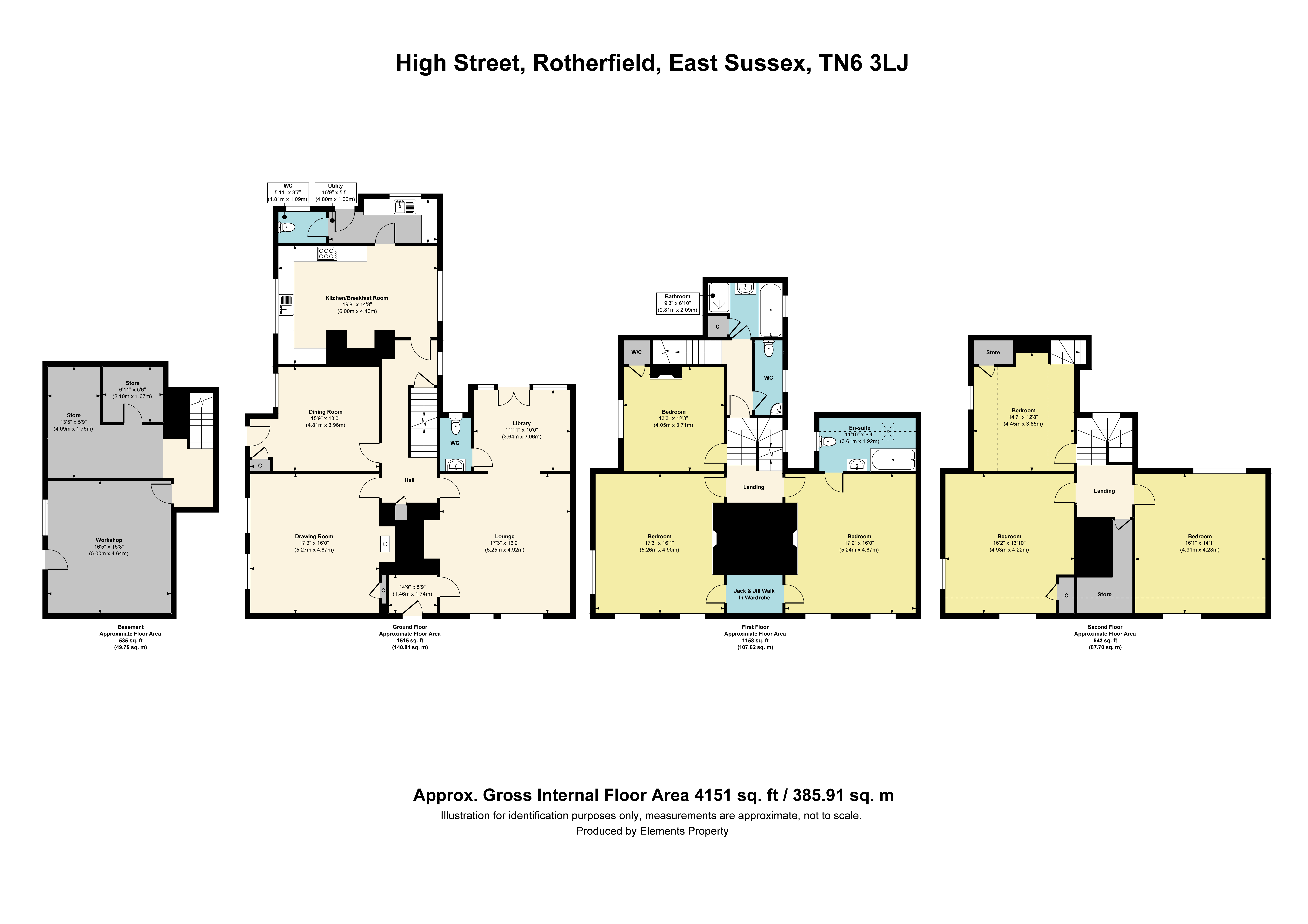6 Bedroom Detached House for sale in East Sussex
GUIDE PRICE £1,150,000
• Important substantial detached 6 bedroom Grade II listed three storey village residence tucked away well off the High Street in the heart of Rotherfield village, as well as having high level beamed ceilings predominantly throughout
• Direct and private access from the rear garden gate onto The Millennium Green
• Far reaching panoramic views
• Generous sized formal side garden with lawns and outbuildings
• Further delightful courtyard garden
• 6 double sized bedrooms with high level beamed ceilings
• Extensive character throughout, including oak panelling, oak doors and fabulous inglenook and cast-iron fireplaces
• Three cloakrooms
• Large family bathroom / shower room
• Ensuite bathroom / shower room to bedroom one
• Potential for a shower room to 2nd floor (subject to planning)
• Entrance hall
• Inner Hall
• Sitting room with inglenook fireplace
• Library room
• Family room with fireplace
• Formal dining room
• Kitchen / breakfast room with inglenook and wood burner
• Utility room
• First and second floor landings
• Large cellar / basement complex suitable for conversion to a granny annex / guest suite / home office
• Has undergone substantial improvements and regular sound maintenance by past and present owners
• Central village location yet tucked away off the High Street and within easy walking distance of village Pub and the Millennium Green
• Short drive of the mainline train station in Crowborough, making this property ideal for London commuters
DESCRIPTION: An extremely rare opportunity to purchase probably the finest and certainly one of the most important houses located within the heart of the sought after beautiful Rotherfield village, in addition to also being within conveniently walking distance of the village pub, as well as adjoining the Millennium Green.
This well presented and regularly maintained substantial and impressive three storey 6 double bedroom character period Grade II listed family residence also has the benefit of a large sitting room, a reception hall and an inner hall, a beautiful oak panelled bedroom and numerous character fireplaces throughout, a family room, a library room, a formal dining room, a kitchen / breakfast room, a utility room, three cloakrooms, two character landings, a family bathroom / shower room, a further ensuite bathroom to bedroom one, as well as potential for a further shower room to the second floor (subject to planning).
There is also a large basement complex that could also become (subject to planning) a granny annex / home office / holiday letting unit.
The gardens are also a joyous variety of formal lawned gardens with colourful flower borders, as well as screened courtyard areas, one of which has a delightful water feature.
The property also benefits from an abundant amount of natural internal light in almost all parts and has high level beamed ceilings, which make it a more user-friendly home, especially for persons of a taller stature.
This elegant and fine residence is perfect for a large family, or even a lucrative holiday residence, especially considering its setting close to the village centre and both the pub and Millennium Green.
LOCATION: Situated in the heart of the picturesque village of Rotherfield, this fine substantial 6 double bedroom residence is positioned next to the Millennium Green, as well as being within very easy walking distance of the village pub.
The street parking is all around and close by, although the property does have a storage garage across the village.
The mainline train station in Crowborough is within a short drive, making this property ideal for London commuters.
Tunbridge Wells is also about 7 miles away with its extensive shopping and leisure facilities and additional main line train station with direct services to London and the Sussex coast.
Depending upon educational requirements, there is an abundant reputable variety to choose from, including Mayfield School for Girls, Bethany, Vinehall, Tonbridge For Boys, Battle Abbey, Bede’s, Skippers Hill and Eastbourne College to name but a few.
Leisure pursuits are also well catered for, with a variety of Golf courses, sports clubs easily accessible, in addition to a labyrinth of beautiful country and cycling routes to suit all levels.
ACCOMMODATION: Impressive character oak and part leaded glazed front door opening into a reception vestibule.
ENTRANCE VESTIBULE: With coats and boot storage area with shelving above, dado rail, exposed character beams to wall and central ceiling light, further triple pane above door, door leading to sitting room.
DRAWING ROOM: With a fabulous character inglenook fireplace with open brick recessed chimney and oak bressummer beam over, high level exposed beams to ceiling, radiators, attractive leaded light windows with aspect to front, door leading off to a large inner hall, further large archway leading to an adjoining library room.
LIBRARY ROOM: Comprising of extensive fitted shelving, high level exposed character beamed ceilings, radiator, windows and French doors leading to the rear secluded courtyard garden, door leading to first downstairs cloakroom.
CLOAKROOM: Comprising of a low-level W.C., Low level character modern panelling to walls with oak plinths over, tiled floor, feature circular wash basin, chrome mixer tap, vanity cupboard under, downlighting, frosted window.
INNER HALL: Comprising of a beautiful array of character exposed beams and a feature antique wooden balustraded staircase leading to the first-floor accommodation, radiator, storage cupboards, doors leading off to a family room, a formal dining room, as well as a splendid character oak door leading out into an extension of this impressive inner hall.
LOUNGE: Comprising of a feature fireplace with a fitted wood burner, moulded wooden surround and mantle, radiators, high level exposed character ceiling, twin leaded light windows with beautiful aspect over the rear garden.
FORMAL DINING ROOM: Comprising of a elegant exposed oak floor, attractive half heigh painted wood panelled walls, door to storage cupboard, radiator, further glazed and panelled door to rear garden, leaded light window with aspect also over the rear garden.
INNER HALL CONTINUATION: After going through a splendid feature character oak door, you enter the further inner hall area with an abundance of natural light, radiator, wall light, leaded light window with aspect to the courtyard garden, door leading to the large ground floor cellar, further door leading to the adjoining kitchen / breakfast room.
KITCHEN / BREAKFAST ROOM: Being a naturally bright double aspect room, with a Shaker style kitchen with an extensive range of cupboard and base units with granite work surfaces over, 1 ½ sink unit with chrome mixer tap grooved drainer, a Rangemaster cooking range with hood over, space for dishwasher, radiator, oak flooring, feature recessed fireplace with fitted wood burner, oak bressummer beam over, feature lighting over the breakfast dining area, wall lighting, downlighting, leaded light windows with aspect over the courtyard garden, further leaded light window with aspect over the generous sized rear gardens, door leading from the kitchen / breakfast room to the adjoining utility room.
UTILITY ROOM: Comprising of a fitted range of modern Shaker Style cupboard and base units with worksurfaces over, stainless steel sink with drainer and mixer tap, space for washing machine and dryer, space for large American fridge freezer, oak floors, radiator, window with aspect to side access leading from the main generous sized garden to the courtyard garden, part panelled and glazed door also leading out to the side access, further door leading to a 2nd downstairs cloak room.
2ND DOWNSTAIRS CLOAKROOM: Comprising of a low-level W.C., with concealed cistern, radiator, window, oak floor.
FIRST FLOOR ACCOMMODATION: From the inner hall there is a splendid substantial staircase which leads to the first-floor landing with a leaded light mezzanine window with aspect to side.
FIRST FLOOR LANDING: Comprising of a generous sized split level carpeted area with character wooden doors leading off to bedrooms 1,2,3, and 4, as well as the family bathroom / shower room and 2nd floor cloakroom.
BEDROOM ONE MAIN SUITE WITH ENSUITE BATHROOM: A double sized room with impressive high level exposed character beamed ceilings, feature cast iron fireplace with wood mantle and surround, wardrobe cupboard, radiators, twin leaded light windows with aspect to front, door leading to the adjoining ensuite bathroom.
ENSUITE BATHROOM TO BEDROOM ONE: Being double aspect and comprising of a large fitted bath with chrome taps and shower attachment, panelled sides, tiled surrounds, heated towel rail, radiator, W.C., fitted storage drawers and shelving, window to rear.
BEDROOM TWO (PLEASE NOTE: A VERY IMPRESSIVE CHARACTER ROOM): A double sized room with fabulous character oak wooden panelling, to all walls and with concealed fronts to fitted wardrobes, feature cast iron and tiled fireplace, high level character exposed beams to ceiling, radiators, leaded light windows with stunning far reaching rural views.
BEDROOM THREE: A double sized and double aspect room with a feature room fireplace with cast iron front and moulded surround, fitted wardrobe, radiators, high level ceiling, coving, central ceiling light and picture light, leaded light windows with aspect to front and over the generous sized garden with stunning far reaching rural views beyond.
BEDROOM FOUR: A double sized room which is approached by a small staircase from the lower part of the first-floor landing. This room benefits from a splendid vaulted beamed ceiling, with fitted wardrobe cupboards, leaded light window with fabulous aspect over the generous sized side garden and also enjoying breath-taking panoramic far-reaching views beyond.
FAMILY BATHROOM / SHOWER ROOM: Comprising of a large cast iron and enamelled art deco bath with chrome taps, pedestal wash basin with chrome taps, tiled walls, feature art deco styled wall lights, wall mirror, separate recessed shower with tiled walls and chrome shower control system, airing cupboard, chrome wall mounted heated towel rail, leaded light window to side, wooden style floors.
SECOND FLOOR CLOAKROOM: Comprising of a low-level W.C., vintage style radiator and chrome heated towel rail, wood styled floor, corner wash basin with chrome taps, leaded light window.
SECOND FLOOR ACCOMMODATION: Approached by a continuation of the elegant character staircase, with a further mezzanine window and a number of character exposed beams to the walls and ceiling and then leading to the second-floor landing with a galleried area.
SECOND FLOOR LANDING: With a carpeted floor, exposed beams to walls, galleried section, doors leading off to bedrooms 5 and 6, as well as to a walk-in storage room (with possibilities to become a shower room, subject to planning).
BEDROOM FIVE: A double sized and double aspect room with beautiful exposed old wooden floors, attractive exposed beams to walls and ceiling, fitted wardrobe cupboard, radiator, leaded light window with aspect to front and further leaded light window with wonderful far reaching panoramic views.
BEDROOM SIX: A double sized and double aspect room with a vaulted beamed ceiling, beamed walls, radiator, leaded light window with aspect to front and further leaded light window with aspect to rear and far-reaching views beyond.
POTENTIAL SHOWER ROOM COVERSION: Presently a walk-in storage room with beamed walls and ceiling, also with a window and subject to planning could be a shower room / or a bathroom with a French style bath.
LARGE CELLAR / BASEMENT FLOOR: This can be approached from the inner hall via a brick / concrete staircase, or from outside from the generous sized side garden, via a large character and glazed door. The basement has windows also and is divided into three sections with, as well as the inner hall area with a wine storage area. The other three rooms are arranged as a walk-in storeroom, a basement freezer storage area with windows to the side garden and a third large room previously used as a gym, but now a workshop area with windows and door to side garden.
PLEASE NOTE: This large basement lends itself to be converted into a granny annex / guest / staff accommodation subject to planning.
OUTSIDE: This fine and impressive substantial village Manor House has the benefit of a generous sized side lawned and cottage styled garden, as well as a further enclosed courtyard garden to the rear, in addition to a delightful front cottage styled garden which leads to the rear garden and property’s main imposing front door.
SIDE GARDEN: Comprising of a mixture of extensive lawn and well stocked flower boarders, with additional gravelled pathway and seating area. Furthermore, there is a variety of shrubs and trees to the far boundary which adjoins The Millennium Green and has a gated access directly onto the path that also can lead down to other parts of the village, including street parking.
COURTYARD GARDEN: This is comprised of rustic red brick paving and is enclosed by brick walls, in addition to having a water feature and greenery growing on parts and on the walls. This garden can be accessed from the library and from the side garden via a pathway.
OUTSIDE BUILDINGS: These are of brick construction and are used for the storage of gardening tools and potting plants etc.
FRONT GARDEN: This runs as a long-gravelled path with shrubs and flower and trees, which passes the main front entrance, as well as leading further to the access to the property’s large side garden.
GARAGE: The property has a separate storage garage across the Rotherfield village road, although it is located with an easement access and never really used by the property owner apart from storage. The majority of parking in Rotherfield village is on the streets and lanes and always easily attained.
AGENTS NOTE: Please note that these details have been prepared as a general guide and do not form part of a contract. We have not carried out a detailed survey, nor tested the services, appliances and specific fittings. Room sizes are approximate and should not be relied upon. Any verbal statements or information given about this property, again, should not be relied on and should not form part of a contract or agreement to purchase.
Council Tax Band: F
EPC: Exempt as Grade II listed
Important Information
- This is a Freehold property.
Property Ref: FAN_FAN240049
Similar Properties
5 Bedroom Detached House | Asking Price £1,150,000
MAIN SPECIFICATIONS: A MODERN DETACHED FIVE DOUBLE BEDROOMED HOUSE * LARGE GARDEN OF APPROXIMATELY 0.75 OF AN ACRE TBV *...
2 Bedroom Not Specified | Asking Price £1,150,000
DISCREET MARKETING - PERFECT FOR EXTENDING SUBJECT TO PLANNING PERMISSIONS
4 Bedroom Detached House | Guide Price £1,175,000
GUIDE PRICE: £1,175,000 - £1,195,000
Plot 5, Heatherlea Newick Lane
4 Bedroom Detached House | Asking Price £1,195,000
PLOT 5, HEATHERLEA

Neville & Neville (Hailsham)
Cowbeech, Hailsham, East Sussex, BN27 4JL
How much is your home worth?
Use our short form to request a valuation of your property.
Request a Valuation
