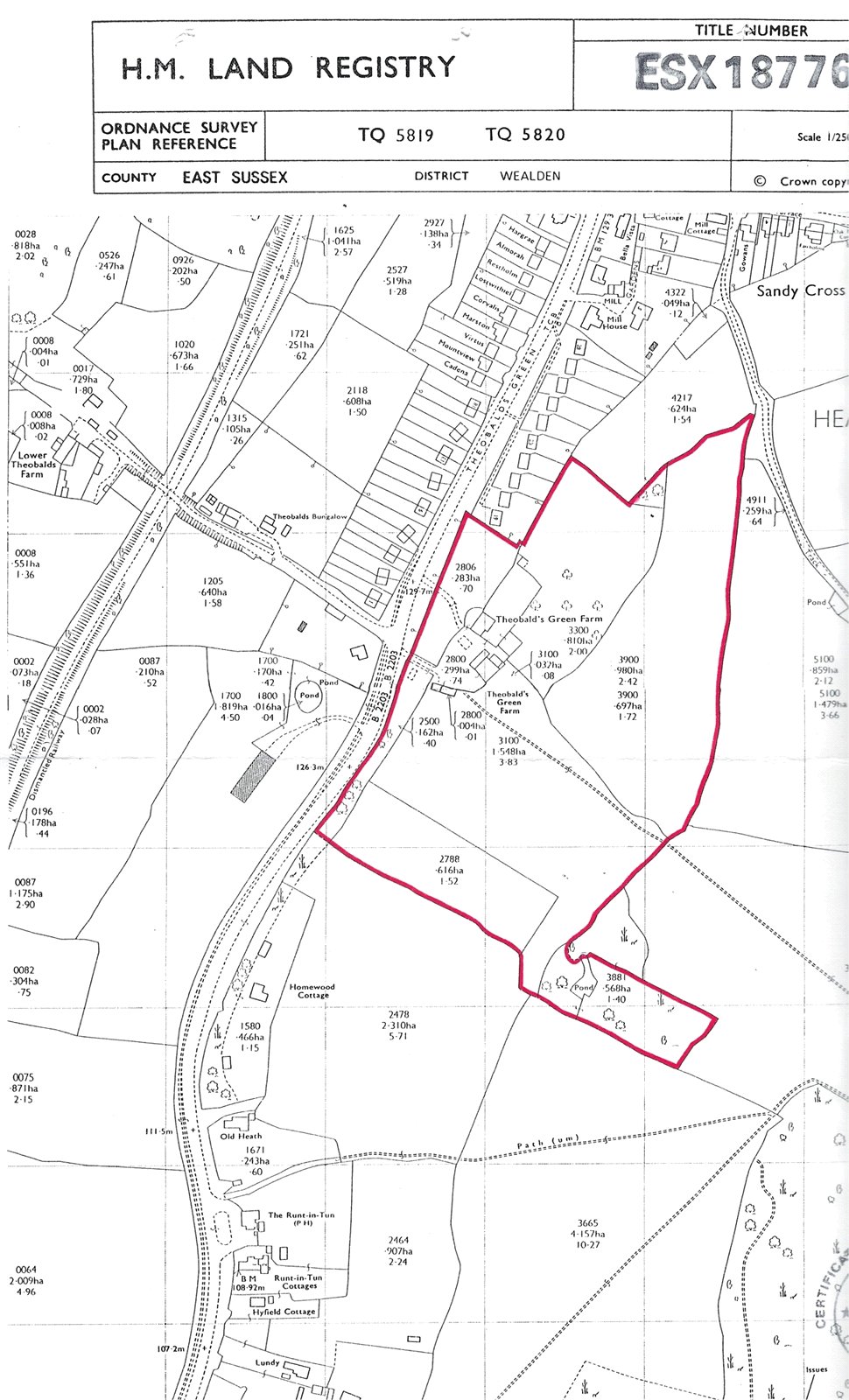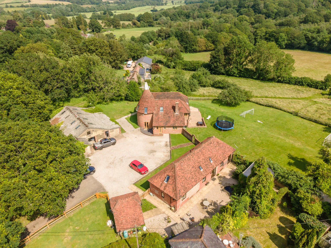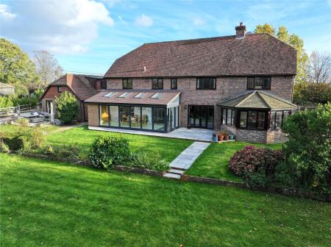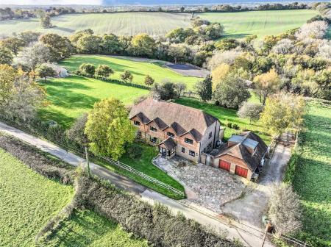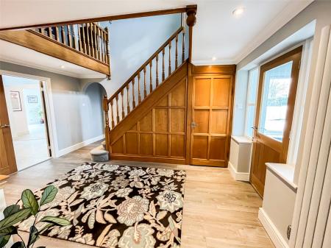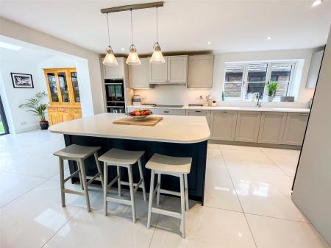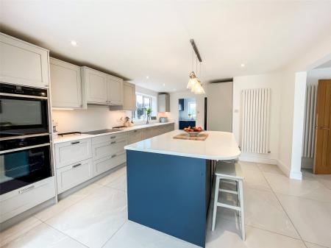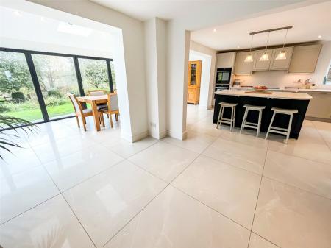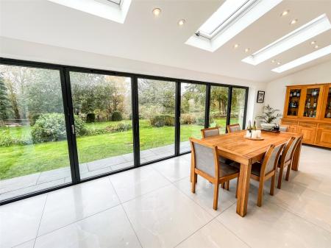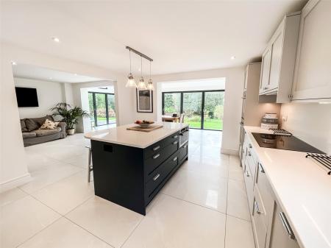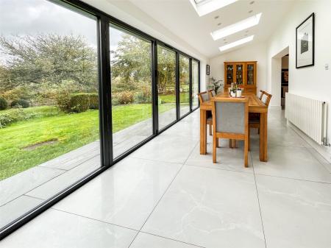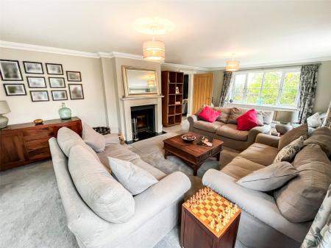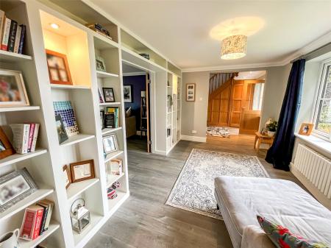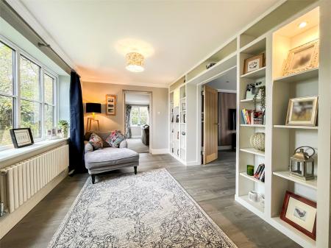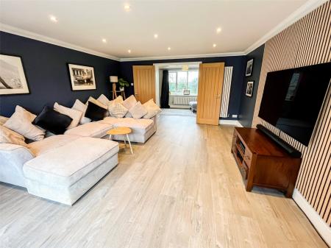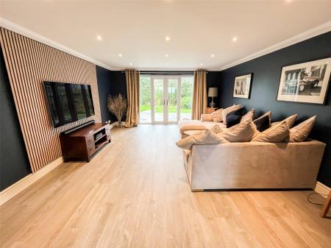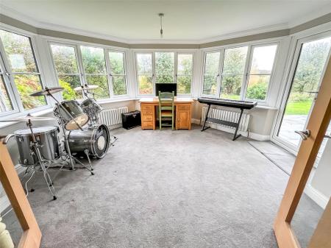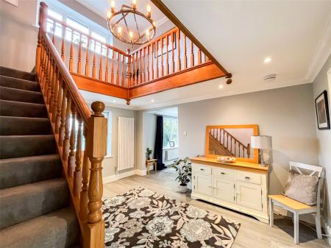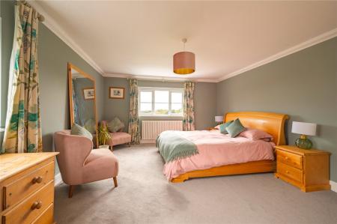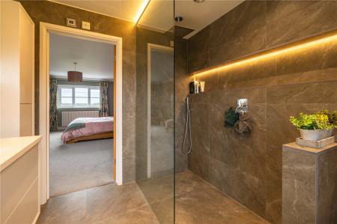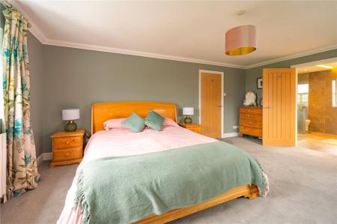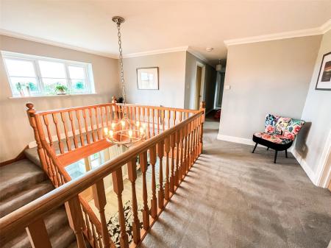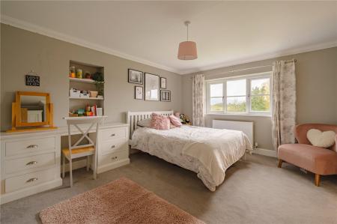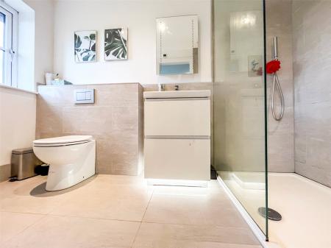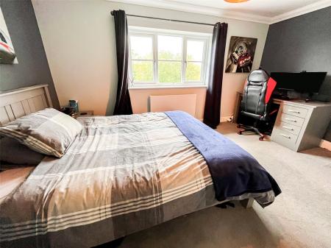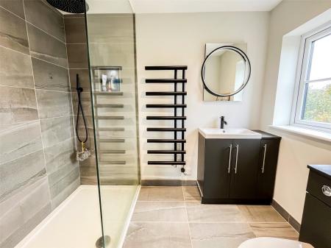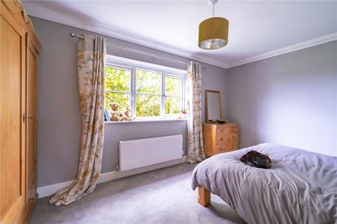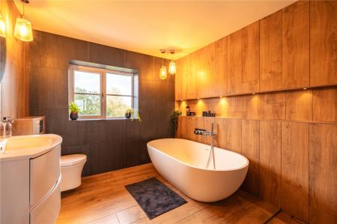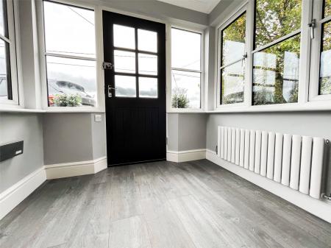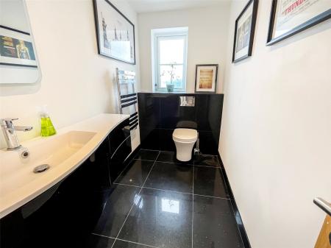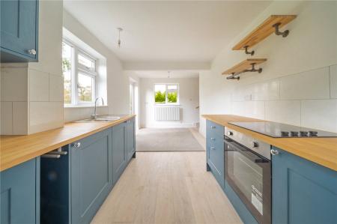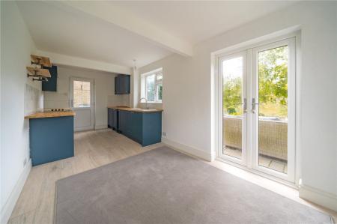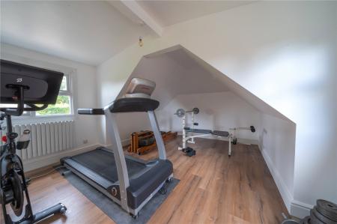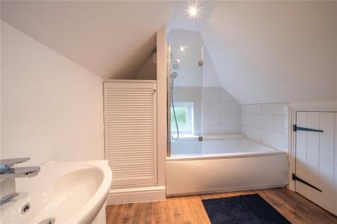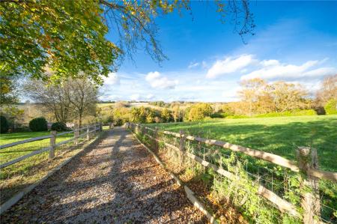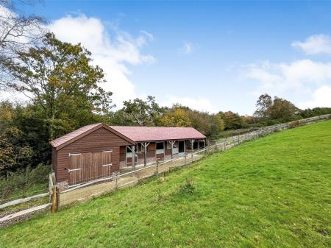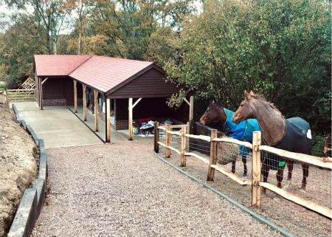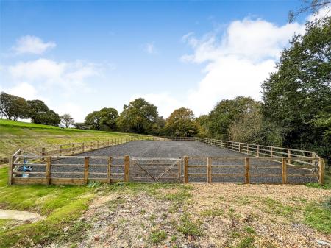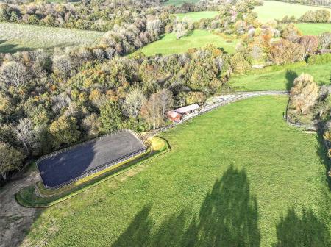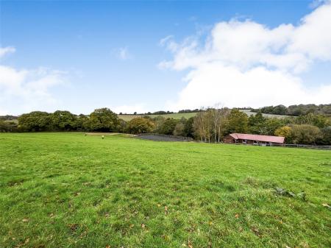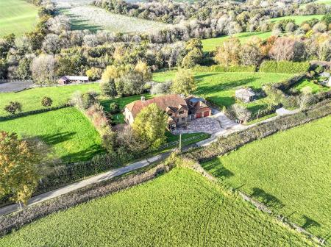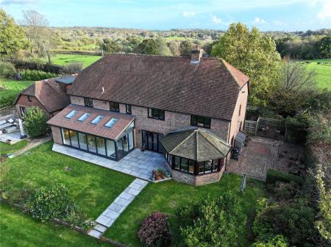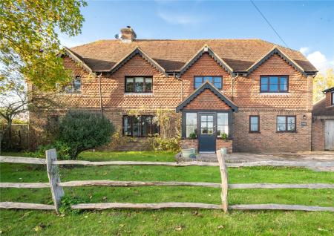6 Bedroom Detached House for sale in East Sussex
GUIDE PRICE £1,999,995 TO £2,100,000
• AN IMPRESSIVE AND SUBSTANTIAL SIZED DETACHED SIX DOUBLE BEDROOM BESPOKE FAMILY RESIDENCE WHICH HAS BEEN RECENTLY BEEN EXTENDED AND EXTENSIVELY ENHANCED THROUGHOUT BY ITS CURRENT OWNERS.
• ENJOYING FABULOUS AND BREATHTAKING PANORAMIC FAR REACHING RURAL VIEWS FROM ALL SIDES
• COMPLETELY REFURBISHED DETACHED TWO STOREY ANNEX AND ADJOINING DOUBLE GARAGE COMPLEX WHICH COULD BE INCORPORATED INTO FURTHER ANNEX ACCOMMODATION SUBJECT TO PLANNING
• SET WITHIN ITS OWN PRIVATE LANDSCAPED GARDENS AND GROUNDS, INCLUDING GRASS PADDOCKS JUST UNDER 3.5 ACRES IN ALL.
• EXCELLENT NEWLY CONSTRUCTED EQUESTRIAN FACILITIES WHICH INCLUDE A 20 X 40 METRE ALL WEATHER MENAGE, AS WELL AS A RECENTLY CONSTRUCTED BESPOKE STABLE COMPLEX WITH HAY BARN AND WASH DOWN AREA BUILT BY SCOTTS OF THRAPSTON
• ADDITIONAL PARKING FOR LARGE HORSE BOX IN HOLDING PEN
• LOCATED OFF A LITTLE USED AND VERY QUIET COUNTRY LANE, AS WELL AS BEING SITUATED IN ONE OF THE MOST HIGHLY SOUGHT-AFTER RURAL LOCATIONS WITHIN EASY WALKING DISTANCE OF RUSHLAKE GREEN VILLAGE
• AIR SOURCE HEAT PUMP WITH CIRCA £400 PER QUARTER REBATE, AS WELL AS A NEW EPC RATING OF C
• THREE LUXURY ENSUITES, IN ADDITION TO A LUXURY LUSSO FAMILY BATHROOM / SHOWER ROOM
• CINEMA ROOM
• RECENTLY INSTALLED (2023) SILKS OF TUNBRIDGE WELLS BESPOKE LUXURIOUS LARGE OPEN PLAN KITCHEN / BREAKFAST ROOM
• SILKS BESPOKE LUXURY FITTED WALK IN DRESSING ROOM TO MAIN BEDROOM ONE
• LUSSO LUXURY ENSUITE SHOWER ROOM TO BEDROOM ONE
• UNDERFLOOR HEATING TO DOWNSTAIRS CLOAKROOM, AS WELL AS TO ALL THE ENSUITES AND
FAMILY BATHROOM / SHOWER ROOM
• POTENTIAL FOR A SECOND DRIVEWAY TO THE OTHER SIDE OF THE EXISTING MAIN HOUSE AND ALSO POTENTIAL FOR AN ADDITIONAL GARAGE COMPLEX SUBJECT TO PLANNING
• RECENTLY INSTALLED MARSH ENSIGN 8 SEWAGE TREATMENT PLAN
• PERFECT FOR LONDON COMMUTERS WITH THE MAINLINE TRAIN STATIONS OF STONEGATE AND ETCHINGHAM WITHIN ONLY A FEW MINUTES DRIVE AWAY
• NO CHAIN
DESCRIPTION: A very impressive and substantial sized bespoke built detached six double bedroomed modern residence with 3.48 acres of gardens and grass paddocks, including a newly built impressive equestrian complex, as well as also benefitting from a detached annex and wonderful 360 degree panoramic far reaching and breathtaking rural views of the Sussex countryside.
Furthermore, the property is in an elevated position in the very quiet and highly sought-after rural area of Rushlake Green known as Chapmans Town and is within easy walking distance of Rushlake Green village itself.
The present owners have spared no expense in our opinion with the extensive upgrading and enhancing of the property throughout, including a wonderful large rear extension with incorporates fully bi-folding doors affording panoramic views of the sunset.
The accommodation of the main house in addition to a detached annex, currently comprises of a large entrance porch, a substantial sized main reception hall, a cloakroom, a cinema room, a lounge, a music room / study, a vast and luxurious open plan kitchen / breakfast room (by Silks of Tunbridge Wells), a recently added adjoining large part open plan dining room with fabulous panoramic views through the impressive double glazed bespoke full length bi-folding doors, a separate utility room, a feature galleried landing, five double bedrooms, three of which have luxurious ensuites, being bedrooms 1,2 and 3. In addition the ensuites and cloakroom all have underfloor heating, as well as the further luxury Lusso family bathroom / shower room. The main bedroom one also has a luxury Lusso shower room, as well as a walk in fully fitted bespoke wardrobe / dressing room (by Silks of Tunbridge Wells).
From virtually every room within this fabulous bespoke residence, are the most wonderful far reaching rural views of the surrounding Sussex countryside, all of which when combined with the recently installed large double-glazed windows throughout, allow even on a dull day, an abundance of natural light to brighten the property’s interior.
In addition to upgrading the insulation with the property enhancements, the current owners have also incorporated a state-of-the-art air source heat pump, which can, if the option is included upon application for transfer to the new owner, provide a quarterly rebate of circa £400. All of the current energy saving and efficiency features now create a EPC rating of C. Furthermore, there is also presently planning permission to have solar panels fitted to the new stable complex roof and a newly installed Smart meter.
The detached annex has also been extensively enhanced, with a new shaker style kitchen / breakfast room and upstairs with a luxury bathroom / shower room, as well as a double bedroom that currently doubles as a gym room. The fact that the annex also adjoins the double garaging area, could also allow for the annex to be extended substantially, or to become a further home office. Especially as the property has ample space for a second driveway to its other side to be created and a further garage complex. (All subject to planning).
Equestrian enthusiasts can benefit from the newly constructed bespoke facilities, which include a three 12 x 12 metre loose box stable complex with hay and tractor barn built by Scotts of Thrapston, an impressive 40 x 20 metre all weather menage and a wash down hot horse shower and horse solarium / covered horse grooming area and a holding pen located just beyond. This combined with the excellent bridleways nearby plus a private toll ride (permit on application) around the adjoining network of fields, make these equine facilities perfect for horse lovers.
LOCATION: Situated in probably one of the most sought after and beautiful rural locations in East Sussex and set off a very quiet and little used country lane in Rushlake Green, as well as being within only a short walk of Rushlake Green village with its local shop and post office and popular Horse and Groom country Pub and restaurant, this property is considered perfect for London buyers, who can easily commute from the mainline stations of Stonegate and Etchingham.
Depending upon educational needs, there is an abundance of reputable teaching institutions to choose from, including Mayfield School for Girls, Bede’s, Battle Abbey, Eastbourne College and Tonbridge School for Boys to name but a few.
The market town of Heathfield provides a comprehensive range of shopping and leisure facilities including numerous private gyms and sports clubs. There are four supermarkets including both Waitrose and Sainsbury’s, an excellent butcher, greengrocer, ironmongers and many independent shops and boutiques. In addition, the larger town of Tunbridge Wells with its comprehensive range of large well-known shopping facilities amongst other requirements is about 14 miles away.
ACCOMMODATION: Character part paned upper glazed and panelled door opening into a large enclosed porch.
ENTRANCE VESTIBULE: With feature radiator, downlighting, Karndean light limewashed oak effect flooring, half level rendered walls with double glazed upper sides and front with aspect over the front grounds and wonderful rural views beyond. Further oak and glazed door opening into a fabulous reception hall.
MAIN RECEPTION HALL: A large and naturally bright hall with a fabulous vaulted ceiling with a Ralph Lauren feature bespoke chandelier and galleried landing above, oak panelled side to the feature staircase, also with a walk in coats storage cupboard under, feature wall radiator, Karndean light lime wash oak effect flooring, coved ceiling areas to side, downlighting, oak doors leading off to the open plan kitchen / breakfast room / lounge, also with adjoining open plan dining room, further door to downstairs cloakroom, archway and wide opening to the adjoining inner reception hall/library area with further lounge area.
DOWNSTAIRS CLOAKROOM: Approached from the main reception hall via an oak door and comprising of polished marble flecked tiled floors, underfloor heating, part polished marble tiled wall with a concealed cistern behind for the low-level W.C., chrome flush control over, chrome wall mounted radiator / towel rail, feature high gloss vanity unit with matching feature white wash hand basin and chrome mixer tap, wall mounted mirror over with multi-function lighting, downlighting, double glazed window.
INNER RECEPTION HALL/LIBRARY WITH LOUNGE AREA: Approached from the main reception hall and benefitting from the continuation of the matching Karndean lime wash oak effect flooring, feature radiator, feature ceiling light, bespoke fitted display and book shelving with feature light display sections, double glazed windows with a beautiful aspect of the front gardens and rural views beyond, further double oak doors leading to the cinema room, as well as an additional oak door leading to a large double aspect sitting room.
CINEMA ROOM: Approached from the inner reception hall/library area via the double oak doors and comprising of the continuation of the matching Karndean lime wash oak effect flooring, downlighting, feature wall mounted radiator, ogee coved ceiling, cinema wall for screen or large flat screen TV, double glazed windows and doors opening out onto the large rear sun terrace with stunning views over the adjoining landscaped gardens and fabulous far reaching rural views beyond.
LOUNGE: Approached from the inner reception hall via an oak door and being a large double aspect room with a feature fireplace with a newly fitted wood burner, slate hearth and modern mantel and surround. Carpeted floors, feature radiators, ogee coved ceilings, twin ceiling lights, double glazed windows with aspect to the front garden and rural views beyond, further double-glazed windows with aspect to side garden. Double oak and glazed doors opening to the adjoining music room / study area.
MUSIC ROOM / STUDY: A naturally bright room with feature radiators, ogee coved ceilings, double glazed doors to the rear sun terrace and alfresco dining area, numerous double-glazed windows with wonderful aspect over the rear gardens and also beyond of the adjoining grazing paddocks belonging to the property and further still of the distant stunning far reaching views of the countryside.
KITCHEN / BREAKFAST ROOM WITH OPEN PLAN LOUNGE AREA: Approached through twin oak doors from the main reception hall and comprising of a large open plan area with large polished ceramic tiled floors, lounge area with downlighting and wall mounted point for flat screen TV, further impressive open plan kitchen and breakfast room area with an elegant and comprehensive range of bespoke shaker style cupboard and base units with impressive range of quartz work and preparation surfaces over, inset quality twin sink unit with chrome mixer tap, fitted induction hob with hood over, concealed under lighting, splashbacks, feature wall radiator, space for large American fridge freezer, integrated dishwasher, two integrated Neff fan ovens with brushed steel fronts and slide and glide doors, built-in microwave oven in the island unit, feature central island with large quartz breakfast bar and food preparation area, numerous storage drawers under, feature lighting over, twin open plan archways leading to the large adjoining feature open plan dining room. Further door leading to the separate utility room / rear lobby.
FORMAL PART OPEN PLAN ADJOINING DINING ROOM: An impressive feature room added to the property by the current owners. Presently used as the formal dining room, it has full side and rear bespoke bi-folding double-glazed doors, which open to the rear gardens and sun terraces, as well as benefitting from fabulous panoramic views of the countryside beyond the property’s landscaped gardens. Further double-glazed skylight windows to ceiling, large polished ceramic tiled floors, downlighting and feature radiator.
UTILITY ROOM / SIDE LOBBY / BOOT ROOM: Approached from the kitchen / breakfast room and comprising of bespoke fitted shaker style base units and cupboards, quartz worktops over inset sink with chrome mixer tap, space for washing machine, space for dryer, feature radiator, large polished ceramic tiled floor, coat and boot storage area, double glazed window with aspect to front garden and rural views beyond, double glazed door to outside side patio.
FIRST FLOOR ACCOMMODATION: From the large main reception hall, the elegant oak staircase leads to a large galleried first floor landing.
FIRST FLOOR LANDING: With attractive oak balustrading and large feature chrome Ralph Lauren chandelier, double glazed windows with aspect to front garden and also beyond of stunning far-reaching panoramic views of the countryside, feature radiator, ogee coved ceilings, further landing areas with oak doors leading off to bedrooms 1,2,3,4 and 5, as well as to the large luxurious family bathroom.
BEDROOM ONE MAIN SUITE WITH DRESSING ROOM & LUXURY ENSUITE SHOWER ROOM: Comprising of a double sized and double aspect bedroom with ogee coved ceiling, feature radiator, double glazed window with amazing panoramic views of the adjoining countryside, central ceiling light, further double-glazed window with aspect to side with wonderful rural views, door to adjoining ensuite dressing room and further door to ensuite luxury shower room.
DRESSING ROOM: Approached through an oak door from the bedroom and comprising with bespoke range of fitted shelving and drawers, wardrobe areas, downlighting, flush automatic sensor feature lighting and radiator.
ENSUITE LUXURY SHOWER ROOM: Large sized luxury tiled flooring, W.C. with automatic built-in-night lighting, feature wash basin with high gloss drawers under, chrome tap, large heavy glazed fronted wet room / shower with chrome shower control system, downlighting, chrome heated towel rail, extractor fan, underfloor heating, double glazed window with aspect to rear garden and further wonderful far reaching rural views beyond.
BEDROOM TWO WITH A LUXURY ENSUITE SHOWER ROOM: A double sized bedroom with radiator, recessed fitted shelving, ogee coving to ceiling, ceiling light, double glazed window with aspect over the rear garden and wonderful rural views beyond.
ENSUITE LUXURY SHOWER ROOM TO BEDROOM TWO: Comprising of a double sized shower with a heavy glazed side tiled walls, chrome shower control system, downlighting, extractor fan, feature wash basin with chrome tap and high gloss vanity storage under, W.C., with concealed cistern, large sized tiled floor with underfloor heating, feature chrome heated towel rail / radiator, double glazed window with aspect over the rear garden and wonderful far reaching views beyond.
BEDROOM THREE WITH ENSUITE LUXURY SHOWER ROOM: A double sized bedroom with ogee coved ceiling, radiator, ceiling light, double glazed window with views over the property’s rear gardens and grounds, as well as stunning panoramic far reaching rural views beyond. Door to ensuite luxury shower room.
BEDROOM THREE ENSUITE LUXURY SHOWER ROOM: Comprising of a large double sized shower with a heavy glazed side tiled walls and shower control system, W.C., feature heated towel rail / radiator, feature wash basin with mixer tap and vanity cupboards under, large tiled floor with underfloor heating, downlighting, double glazed window with aspect to side and wonderful far reaching views beyond.
BEDROOM FOUR: A double sized room with radiator, ceiling light, ogee coved ceiling, double glazed window with aspect to front garden and wonderful panoramic far reaching rural views beyond.
BEDROOM FIVE: A double sized room with radiator, ogee coved ceilings, double glazed windows with aspect over the front gardens and with wonderful far reaching rural views beyond.
LUXURY FAMILY BATHROOM: Approached from the main feature galleried landing and comprising of a feature Lusso freestanding oval bath with chrome mixer taps, wonderful bespoke oak effect tiled floor with underfloor heating, a wet room shower area also with a chrome shower control system, recessed display and storage shelves with concealed lighting, W.C., with automatic built-in night lighting, feature wash basin with chrome tap and high gloss fronted vanity storage drawers under, feature ceiling lighting, feature chrome heated towel rail / radiator, bespoke oak effect tiled walls, double glazed window with aspect to rear garden / grounds and fabulous rural far reaching panoramic views beyond.
OUTSIDE: DETACHED ANNEX / GUEST ACCOMMODATION / POSSIBLE AIR B&B HOLIDAY LETTING UNIT: Approached from outside from the inner paved patio area between the main house and the double detached garage annex building through its side double glazed door.
COMPRISING OF: A newly fitted modern shaker style kitchen / breakfast room with extensive range base units with wooden worktops over, fitted induction hob, fitted oven under, inset stainless steel 1 ½ sink unit with mixer tap and drainer, tiled splashbacks, matching shaker style wall units, one with a fitted glass and steel microwave oven, feature radiator, Karndean limewash oak effect flooring, double glazed window with aspect over the rear garden and panoramic views beyond, further double glazed windows with aspect to side and beyond of the countryside, double glazed French doors opening to the rear annex paved sun terrace with wonderful views.
ANNEX FIRST FLOOR ACCOMMODATION: Accessed from the carpeted staircase leading from the breakfast / dining area and with oak handrails to sides, which leads up to the first-floor landing area. Doors leading off to a storage cupboard and the main bedroom one / gym room and a further door leading to the newly fitted bathroom / shower room.
ANNEX BEDROOM ONE: A double sized and double aspect room with radiator, double glazed windows with breath taking views of the surrounding countryside. PLEASE NOTE: This room is presently being used as a gym room, so has varied uses currently.
ANNEX BATHROOM / SHOWER ROOM: Comprising of a newly fitted and panelled bath with tiled surrounds, heavy glazed side shower screen and shower control system, extractor fan, wash basin with high gloss vanity cupboard under, chrome mixer tap, W.C., storage cupboard to eaves, chrome radiator / towel rail, airing cupboard which houses a washer/dryer, double glazed frosted window.
PLEASE NOTE: There is potential to enlarge the annex accommodation substantially by incorporating the attached double garaging areas (subject to planning). Especially, as there is potential to place a second driveway to the left side of the property (subject to planning). This would be in addition to the further existing parking area to the front of the main house for numerous vehicles.
FRONT GARDENS: These are arranged predominantly to level lawn with an attractive wooden post and rail front boundary fence abutting the very quiet rural country lane.
REAR LANDSCAPED GARDENS: These are arranged as predominantly grass lawns with stocked shrub and flower borders, some specimen trees, as well as an attractive Indian stone paved pathway leading away from the large further Indian stone paved sun terraces and beyond of which are the most fabulous and stunning panoramic far-reaching views of the surrounding countryside.
GRASS PADDOCKS: These extend to approximately 3 plus acres and are well drained slightly sloping with fenced and post and rail boundaries. There are gates leading off from the property’s driveway to the stable also to the field. From the top of the field are wonderful far reaching rural views.
STABLE COMPLEX: Recently built by SCOTTS OF THRAPSTON being a bespoke high quality stable complex with three 12 x 12 looseboxes, a hay barn and tack room, a wash down with hot water horse shower and solarium area. There is also electricity and water connected, as well as approved planning to have solar panels on the building if required later. There is also furthers extensive concrete hard standing areas, as well as a further gate just past the stables leading to the all-weather menage installed in 2022. Before the stables there is a post and rail all weather holding pen, which can also be used for parking a horsebox or related items.
ALL WEATHER MENAGE: Also recently constructed with excellent herringbone under drainage system, rubber surface and measuring 40 x 20 meters with ranch fencing.
EPC: C
Council Tax Band: G
Important Information
- This is a Freehold property.
- The review period for the ground rent on this property is every 1 year
- EPC Rating is C
Property Ref: FAN_FAN230086
Similar Properties
3 Bedroom Detached House | Offers in excess of £1,900,000
VIEWING STRICTLY BY APPOINTMENT ONLY
6 Bedroom Detached House | Guide Price £1,900,000
SEE THE PROPERTIES 360 DEGREE VIRTUAL TOURS HERE OR AT FOLEY AND NEVILLE WEBSITE.
6 Bedroom Detached House | Guide Price £2,000,000
GUIDE PRICE £2,000,000 TO £2,250,000
4 Bedroom Land | POA
ATTENTION DEVELOPERS:- RESIDENTIAL DEVELOPMENT OPPORTUNITY!
5 Bedroom Detached House | Guide Price £2,100,000
SEE THE PROPERTIES 360 DEGREE VIRTUAL TOURS HERE OR AT FOLEY AND NEVILLE WEBSITE.

Neville & Neville (Hailsham)
Cowbeech, Hailsham, East Sussex, BN27 4JL
How much is your home worth?
Use our short form to request a valuation of your property.
Request a Valuation














































