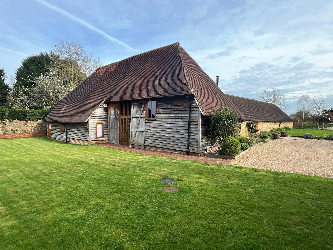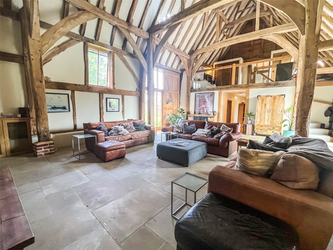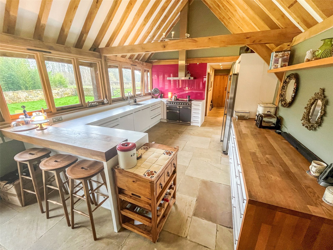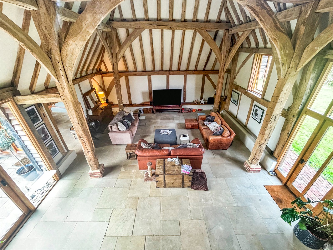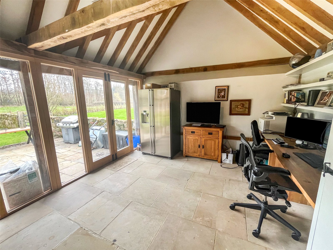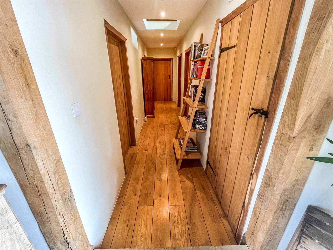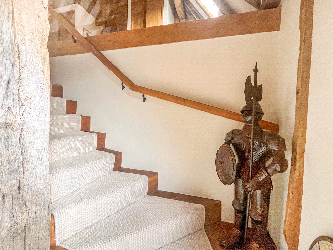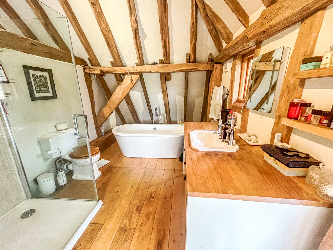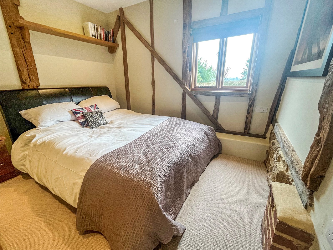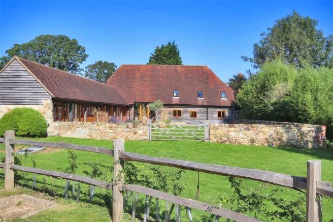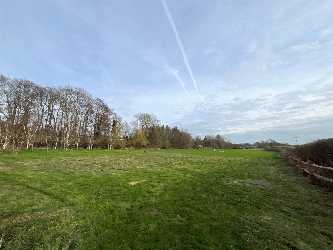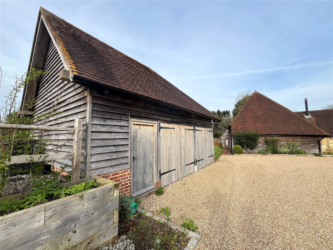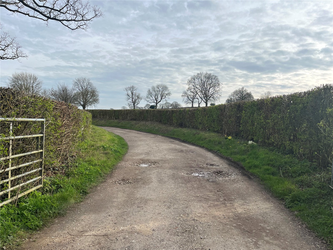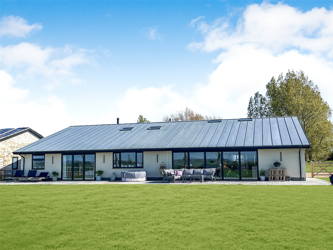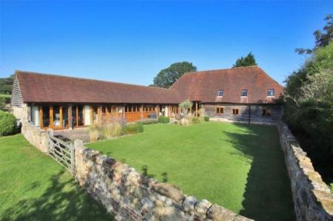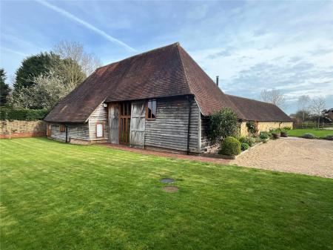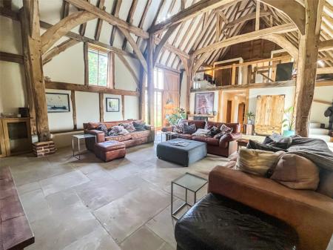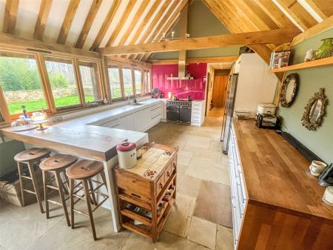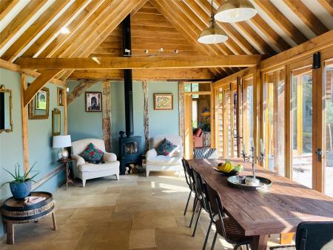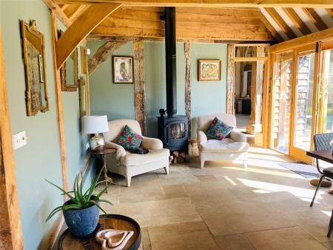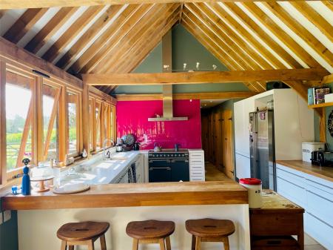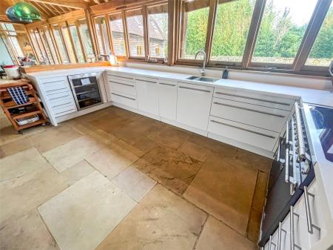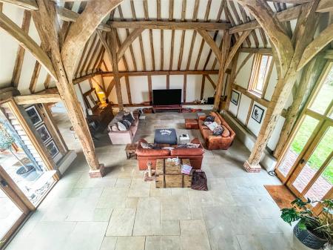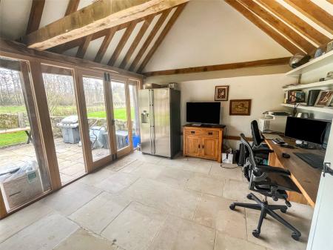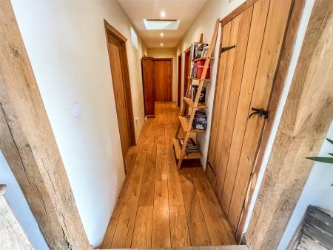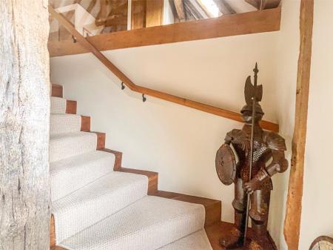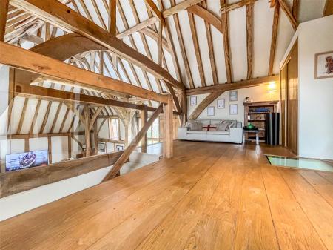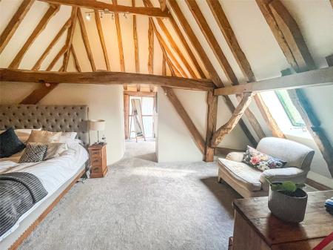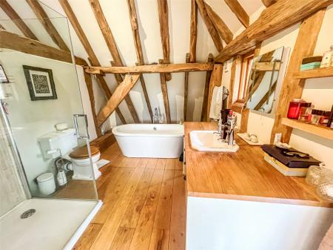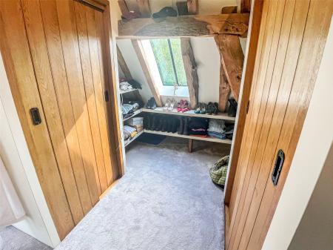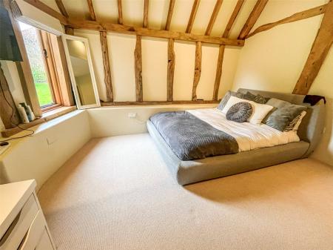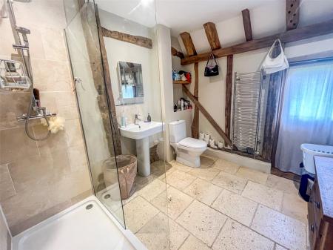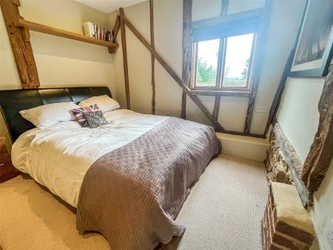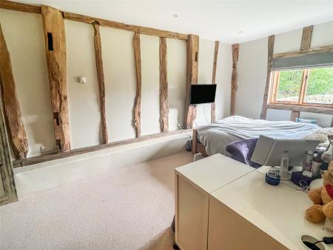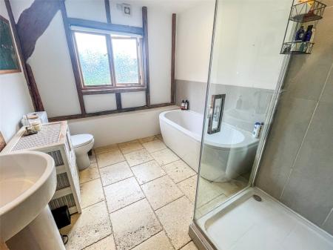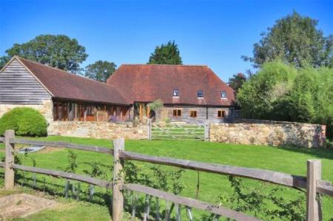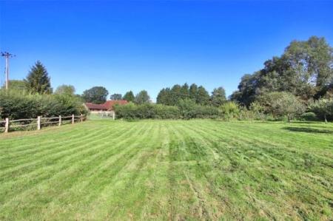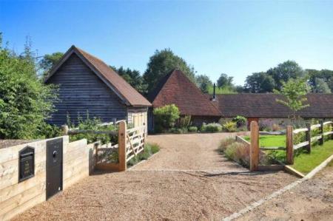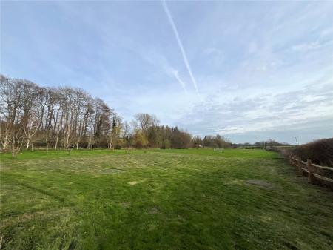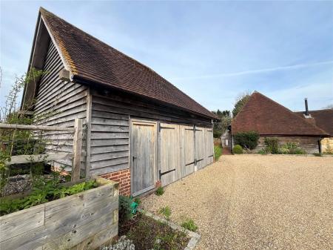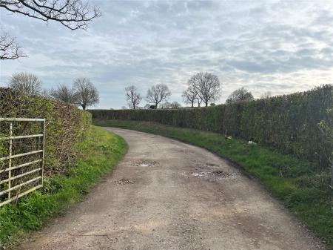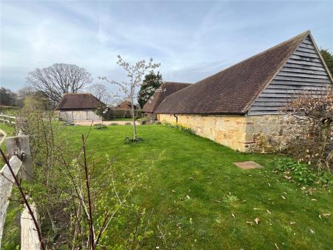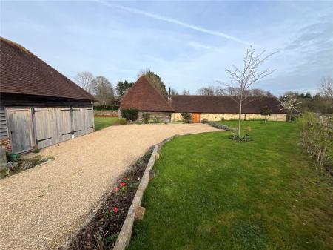5 Bedroom Detached House for sale in East Sussex
GUIDE PRICE £1,850,000
PLEASE VIEW OUR VIRTUAL TOUR HERE OR ON OUR WEBSITE www.nevilleandneville.co.uk
• A MAGNIFICENT DETACHED FIVE / SIX BEDROOM BARN CONVERSION OF IN EXCESS OF 3,000 SQUARE FEET
• LAPSED PLANNING PERMISSION THAT COULD BE POSSIBLY RE-INSTATED FOR A DETACHED STABLE COMPLEX IN THE PROPERTY’S 3 ACRES OF GRASS MEADOW
• LAPSED PLANNING PERMISSION THAT COULD BE POSSIBLY RE-INSTATED FOR THE CONVERSION OF THE DETACHED DOUBLE GARAGE TO BE CONVERTED INTO AN ANNEX, AS WELL AS FOR THE CREATION OF A SEPARATE GYM BUILDING
• FABULOUS FAR REACHING RURAL VIEWS
• SET OFF A QUIET PRIVATE LANE AWAY FROM MAIN ROADS
• FRONT GRAVEL DRIVEWAY FOR A NUMBER OF VEHICLES
• EXISTING DETACHED HERITAGE DOUBLE SIZED GARAGE WITH WORKSHOP & LARGE STORAGE ROOM OVER (AS MENTIONED PRESENTLY WITH LAPSED PLANNING TO CONVERT INTO AN ANNEX / HOME OFFICE)
• 3 ACRES OF GRASS MEADOWS AND AN ADDITIONAL CIRCA 0.5 OF AN ACRE OF PRIVATE LANDSCAPED FRONT SIDE AND REAR GARDENS, INCLUDING A COVERED ALFRESCO DINING AREA AND LARGE SUN TERRACE
• MAGNIFICENT MAIN SITTING ROOM RECEPTION ROOM WITH VAULTED BEAMED CEILING
• LARGE OPEN PLAN DINING HALL
• LUXURIOUS MODERN KITCHEN / BREAKFAST ROOM
• SEPARATE UTILITY ROOM
• CLOAKROOM
• STUDY / POTENTIAL BEDROOM SIX
• INNER HALLS
• IMPRESSIVE LOUNGE GALLERIED AREA
• MAIN BEDROOM SUITE WITH LUXURY ENSUITE BATHROOM / SHOWER ROOM & OPEN PLAN ENSUITE DRESSING ROOM
• LUXURY FAMILY BATHROOM / SHOWER ROOM
• UNDER FLOOR HEATING
DESCRIPTION: A very rare chance to buy an idyllically located and substantial sized detached circa 3,000 square foot 5 / 6 bedroom magnificent bespoke barn conversion, set down a very peaceful private lane, with the added benefit of possessing its own circa 3.5 acres of landscaped gardens, including a beautiful flat grass meadow, with fabulous far reaching rural views beyond.
There is also lapsed planning permission to convert the detached double sized heritage style garage into a detached annex, as well as for a further heritage style detached gym building, which should be relatively easy to reinstate.
Furthermore, there is also lapsed planning permission to build a stable complex in the 3 acres grass meadow.
This splendid barn conversion also has a generous sized front gravelled driveway that can accommodate a number of vehicles, in addition to the garage also able to provide parking for a further two cars.
Dating back to the 16th century, this most attractive and masterfully converted substantial sized barn, is perfect for a family and for relatives of varying ages, with its adaptable layout on two floors.
Throughout the immaculately presented property are the most wonderous character features, including a host of exposed beams, vaulted ceilings and beautiful oak doors to every room.
The main bedroom one suite has a luxurious bathroom / shower room, as well as an open plan adjoining dressing room. The large galleried landing also forms as a lounge area for the main suite, as well as having also a study area with wonderful far-reaching views.
The kitchen / breakfast room adjoins the dining hall, with an inner hall leading to the separate utility room and formal study / bedroom six.
Despite the property being full of an abundance of magnificent beams, all the ceiling heights are relatively high, if not vaulted.
The accommodation also includes a downstairs cloakroom, a further ensuite to bedroom two and also a luxurious family bathroom / shower room.
The feature large double aspect sitting room has the most fabulous vaulted ceiling, as well as a number of large oak pillars.
From the main bedroom suite and some of the ground floor bedrooms, there are stunning far-reaching rural views.
LOCATION: Situated near the end of a private rural lane away from any roads, this idyllically located luxury 5 / 6 bedroom substantial sized barn conversion sits within its own gardens and grounds that extend to circa 3.5 acres with far reaching rural views beyond.
The villages of Vines Cross, Rushlake Green and Cowbeech are all within only a short drive away. Furthermore, the mainline stations of Polegate, Stonegate and Etchingham are also within convenient driving distance, making this property ideal for a London City commuter.
The county towns of Heathfield and Hailsham are both within a short drive and provide quite comprehensive shopping and leisure facilities between them.
Depending upon educational needs, there is a wide variety of reputable teaching institutions to choose from, including Mayfield School for Girls, Battle Abbey, Eastbourne College and Heathfield Community College to name but a few.
As this property lends itself for having equestrian facilities to be easily added, especially due to its lapsed planning for stabling and possessing 3.5 acres, the fact that it is located near a number of excellent riding routes, makes this a perfect equine location for an equestrian enthusiast to enjoy.
Further leisure pursuits are well catered for with numerous local golf courses and an abundance of sporting clubs and gyms to choose to frequent, as well as a never-ending choice of country walking and cycling routes to enjoy.
ACCOMMODATION: This elegant and substantial sized detached and extremely attractive barn conversion has an extensive sized front gravelled driveway, from which there is a York stone styled paved pathway that leads to a large character wooden entrance door, which in turn, opens into one of the property’s main entrance points. This particular entrance point being into the large open plan dining hall area.
OPEN PLAN DINING HALL: Comprising of a handsome York Stone paved floor with underfloor heating, a feature cast iron wood burner, host of attractive character exposed beams to walls, further fabulous vaulted beamed ceiling, large oak framed double glazed full height windows with delightful aspect over the property’s rear garden and sun terrace, further oak framed double glazed doors opening out onto the rear garden and sun terrace. Dining area with bespoke feature ceiling lights above, adjoining open plan feature kitchen / breakfast room.
OPEN PLAN KITCHEN / BREAKFAST ROOM: Comprising of a wonderful luxurious and extensive range of modern Italian style cupboard and base units with integrated appliances, inset stainless steel sink unit with mixer tap, integrated dishwasher, fitted wine chiller, fitted fridge and freezer, further space for an American fridge freezer, feature electric cooking range, stainless steel air purifier hood over, glass back plate, fitted oak display shelving, wide breakfast bar area adjoining the open plan dining room, wonderful oak vaulted ceiling, York stone paved floors with under floor heating, oak framed double glazed windows with beautiful aspect over the rear landscaped gardens. Inner hall with the continuation of the York stone paved floors leading off from the kitchen / breakfast room.
INNER HALL: With underfloor heating, range of bespoke oak doors fronting storage cupboards, further oak door to downstairs cloakroom, doors also leading off to a study / potential bedroom 6.
CLOAKROOM: Comprising of a W.C., also with washbasin, underfloor heating.
UTILITY ROOM: With a bespoke oak door from the inner hall. Comprising of a stone floor with underfloor heating, matching range of modern Italian style base units with wooden worktops over, inset stainless steel sink unit with drainer and mixer tap, space for dryer, space for washing machine, fitted wooden shelving, double glazed oak framed windows with aspect to the rear garden, further double-glazed oak framed door to the rear garden.
STUDY / POTENTIAL BEDROOM SIX: Approached via a bespoke oak door and also with the benefit of the continuation of the paved stone flooring with underfloor heating, with vaulted beamed ceiling, further vaulted storage area, fitted storage cupboards, fitted range of oak work areas, fitted shelving, double glazed oak framed windows with beautiful aspect over the rear gardens and also beyond to the property’s grass meadow gardens / potential grazing land. Further double-glazed door with oak frame also leading out to the rear garden and sun terrace.
MAGNIFICENT OPEN PLAN SITTING ROOM: Approached from the dining hall, as well as from double glazed oak doors leading in from the front and rear gardens, in addition to the ground floor and first floor bedroom adjoining bedroom accommodation wing.
This fabulous double aspect and generously sized reception room also has the most wonderful vaulted beamed ceilings, further magnificent pillar support beams on brick plinths, host of similar character beams to walls, paved stone floor with underfloor heating, large feature open first floor gallery, oak archway leading to the rear ground floor hallway for the ground floor bedroom accommodation wing, further oak arch to side with staircase leading to the first-floor gallery.
FIRST FLOOR GALLERY / LANDING: Comprising of wonderful further vaulted beamed ceiling, oak floors, heritage double glazed skylight window, study area, fitted twin bespoke storage cupboards, oak and glazed gallery front with fabulous view above to the large open plan main feature sitting room, further reinforced glass floor section looking to the ground floor accommodation hall, lounge area, oak door leading into the main bedroom one suite.
MAIN BEDROOM ONE SUITE WITH DOUBLE BEDROOM, ENSUITE LUXURY BATHROOM / SHOWER ROOM & DRESSING ROOM: Main double bedroom with a splendid vaulted beamed ceiling, incorporated heritage double glazed window with views to the rear garden and wonderful far reaching views beyond over the property’s 3 acres of grazing meadows, further exposed oak beams to walls, carpeted floors, further feature internal oak slatted upper wall, opening to ensuite bathroom / shower room and adjoining open plan dressing room.
ENSUITE LUXURY BATHROOM / SHOWER ROOM: Comprising of attractive oak floors, oval bath with chrome mixer tap, W.C., sperate shower with heavy glazed front and side, tiled walls, chrome shower control system, bespoke oak fitted vanity base with wooden top, inset wash basin, chrome taps, fitted shelves, attractive exposed beams to walls, impressive beamed vaulted ceiling, chrome heated towel rail, extractor fan, double glazed window with aspect to garden.
DRESSING ROOM: Also, being open plan with two double wardrobe cupboards with oak sliding doors, fitted shelving and impressive vaulted oak ceiling with incorporated heritage window, carpeted floor.
GROUND FLOOR BEDROOM ACCOMMODATION: Approached from the magnificent vaulted sitting room via the rear ground floor hallway.
GROUND FLOOR HALL: Comprising of oak floors, downlighting, oak door to storage cupboard, further oak doors leading off to bedrooms 2,3,4 & 5, as well as to the luxury family bathroom / shower room.
BEDROOM TWO WITH ENSUITE SHOWER ROOM: A double sized bedroom with attractive exposed beams to walls, fitted wardrobe cupboards with oak sliding doors to front, double glazed oak framed window with aspect to the rear garden, door to ensuite luxury shower room.
BEDROOM TWO ENSUITE LUXURY SHOWER ROOM: Comprising of a travertine tiled floor, heated towel rail under floor heating, W.C., pedestal wash basin with chrome mixer tap, attractive exposed beams to ceiling and walls, large heavy glazed shower cubicle with tiled walls chrome control system, double glazed oak framed window with aspect to garden.
BEDROOM THREE: A double sized room with exposed beams to walls, further vaulted beamed ceiling, oak framed double glazed window with aspect over the garden.
BEDROOM ROOM FOUR: A double sized room with oak beams to walls, fitted oak door fronted wardrobe cupboards, exposed beams to walls, downlighting, underfloor heating, double glazed windows with aspect to rear garden and views beyond.
BEDROOM FIVE: A double sixed room with part vaulted ceiling, beamed walls, fitted wardrobe cupboards with oak fronted doors, under floor heating double glazed window with aspect to garden.
LUXURY FAMILY BATHROOM / SHOWER ROOM: Comprising of a large oval bath with chrome mixer tap, half tiled walls, beamed walls, down lighting, travertine tiled floor, pedestal wash basin with chrome mixer tap. Chrome heated towel rail, heavy glazed separate shower with tiled walls, chrome shower controls, down lighting, double glazed window.
OUTSIDE: This most impressive and substantial sized magnificent barn conversion has the benefit of a detached heritage style double sized garage with a further attached workshop wand large storage void room above. PLEASE NOTE: This building has lapsed planning to be converted into a detached annex. Furthermore, there is also lapsed planning for a separate gym / home office building, both of which could quite possibly be re-instated.
The grass meadow area extends to circa 3 acres, with the attractive landscaped gardens encircling the barn residence approaching circa 0.5 of an acre.
The grass meadow although attached to the main garden, can also be accessed by a horse box and horse via a side gate further down the private lane. PLEASE NOTE: There was also historical planning for stables to be located in the grass meadow area.
Agents Note: Although The Hay Barn is not listed it does lie within the curtilage of the Grade II listed Beestons.
AGENTS NOTE: Please note that these details have been prepared as a general guide and do not form part of a contract. We have not carried out a detailed survey, nor tested the services, appliances and specific fittings. Room sizes are approximate and should not be relied upon. Any verbal statements or information given about this property, again, should not be relied on and should not form part of a contract or agreement to purchase.
EPC: C
COUNCIL TAX BAND: G
Important Information
- This is a Freehold property.
- EPC Rating is C
Property Ref: FAN_FAN240017
Similar Properties
6 Bedroom Detached House | Guide Price £1,800,000
GUIDE PRICE £1,800,000
4 Bedroom Detached House | Guide Price £1,750,000
GUIDE PRICE £1,750,000 TO £1,850,000
4 Bedroom Detached House | Asking Price £1,895,000
OCCUPYING AN ELEVATED POSITION WITH AMAZING VIEWS OF BIRLING GAP AND THE SEA BEYOND A BESPOKE HIGH SPEC MODERN SUBSTANTI...

Neville & Neville (Hailsham)
Cowbeech, Hailsham, East Sussex, BN27 4JL
How much is your home worth?
Use our short form to request a valuation of your property.
Request a Valuation

