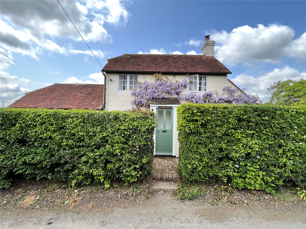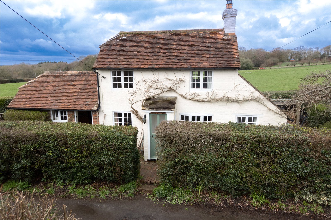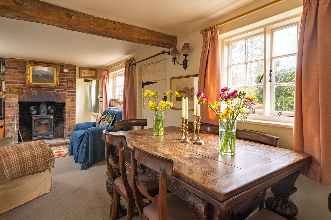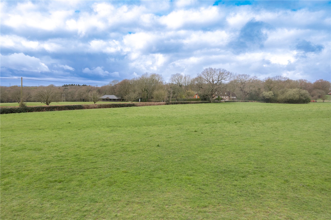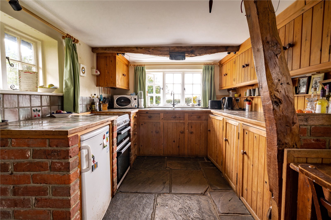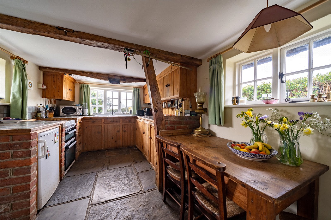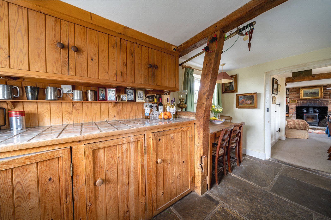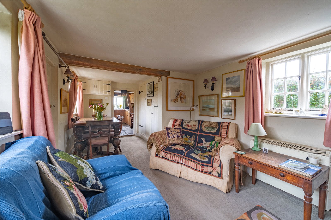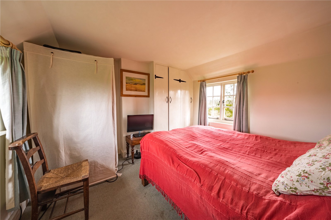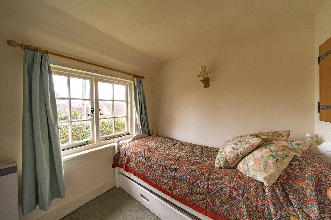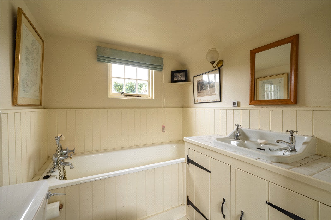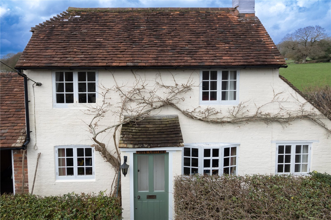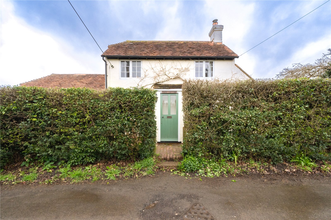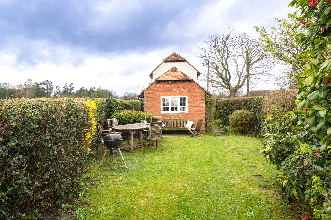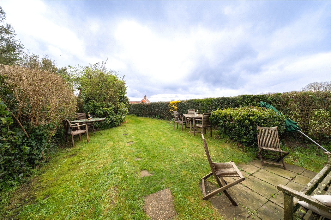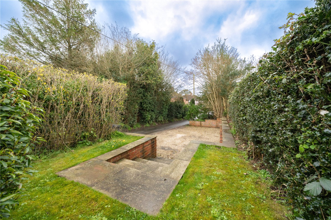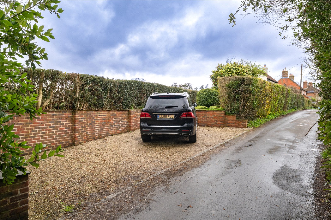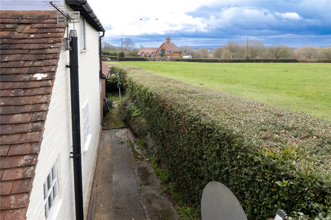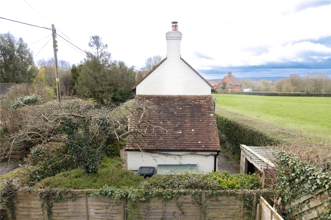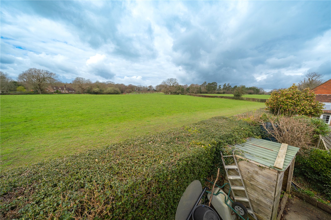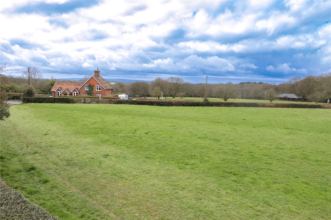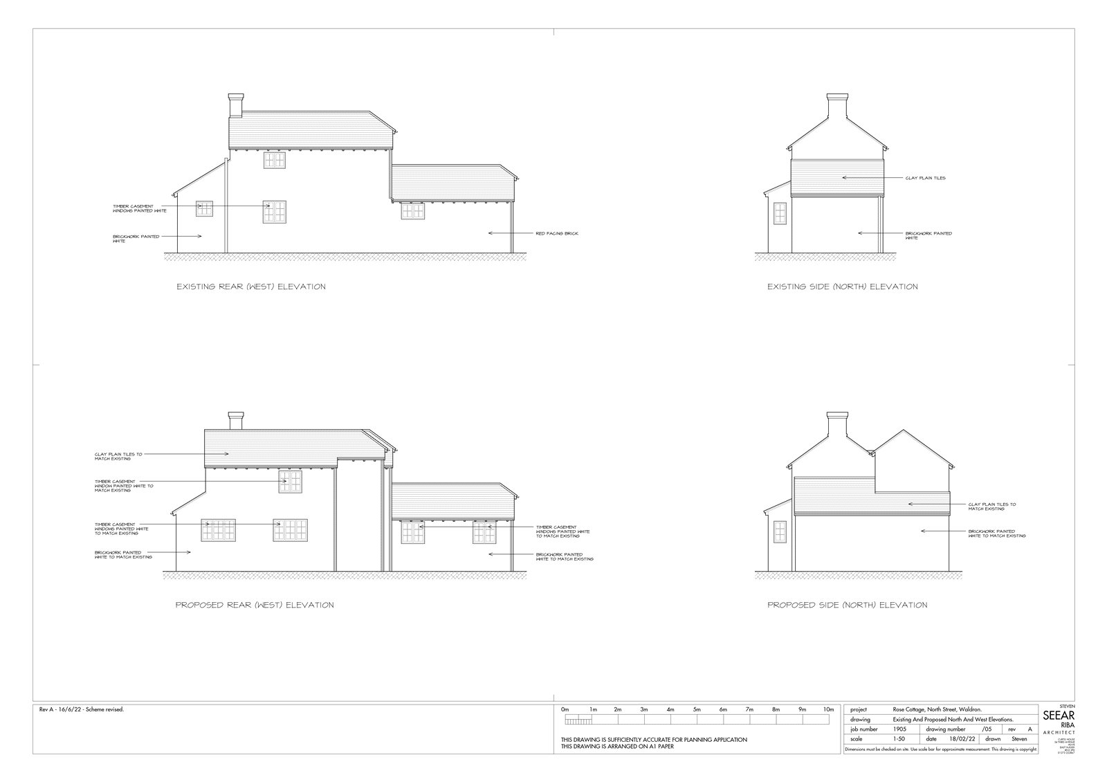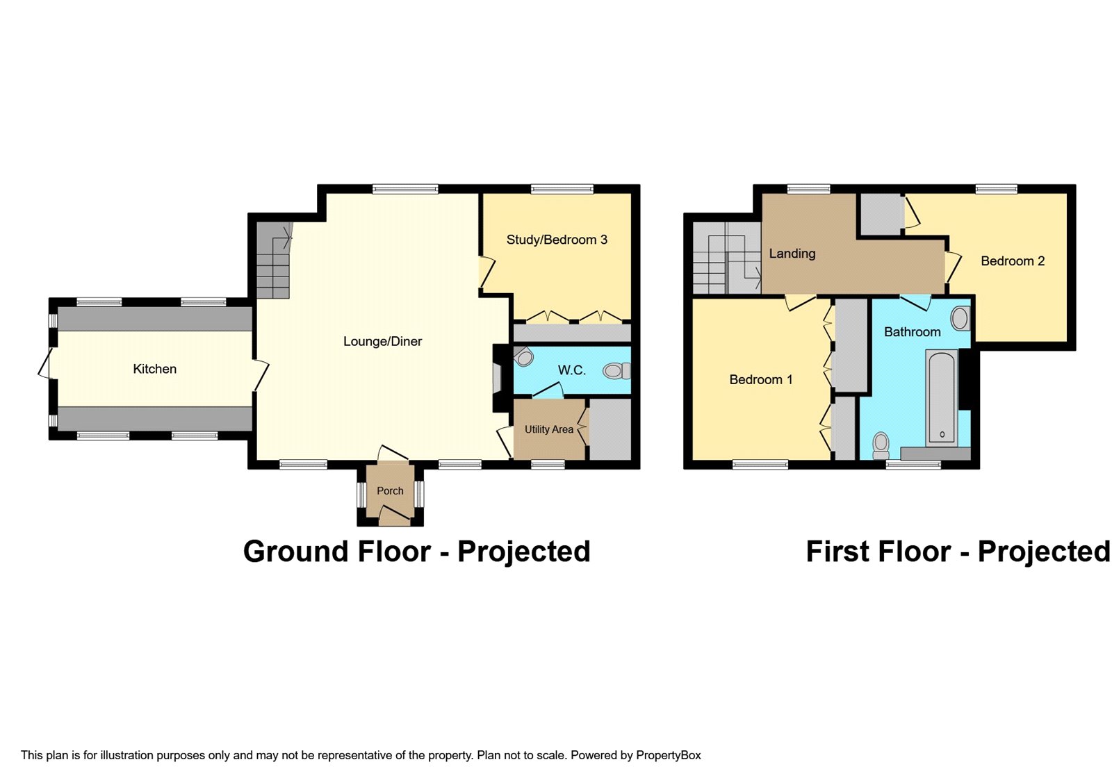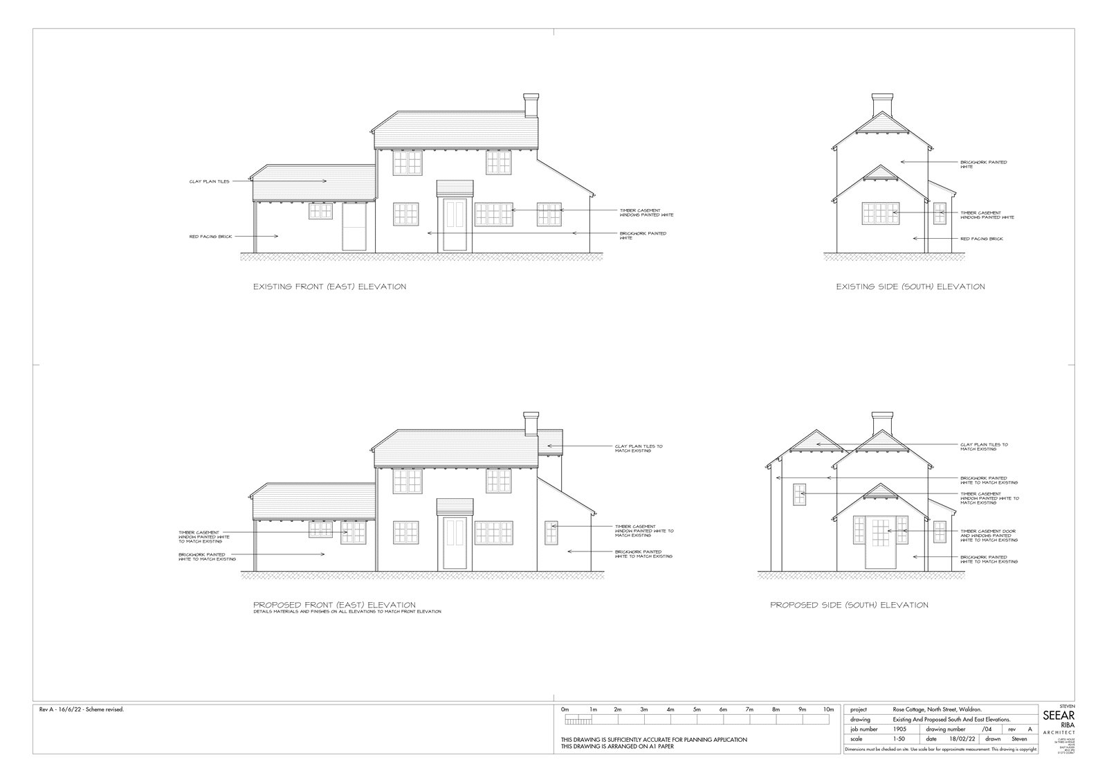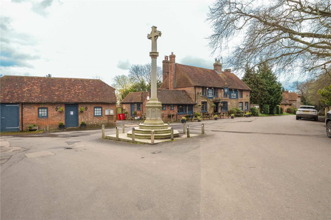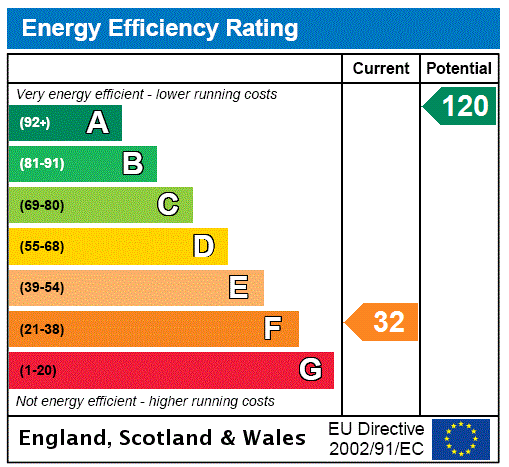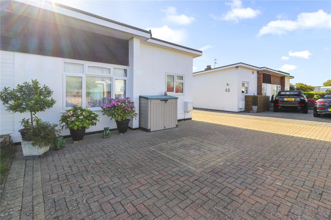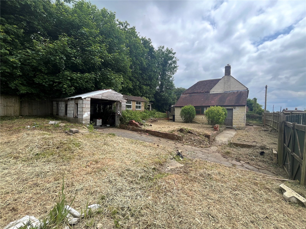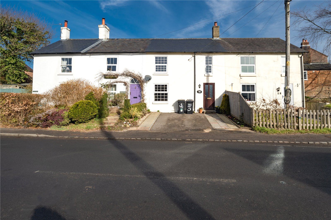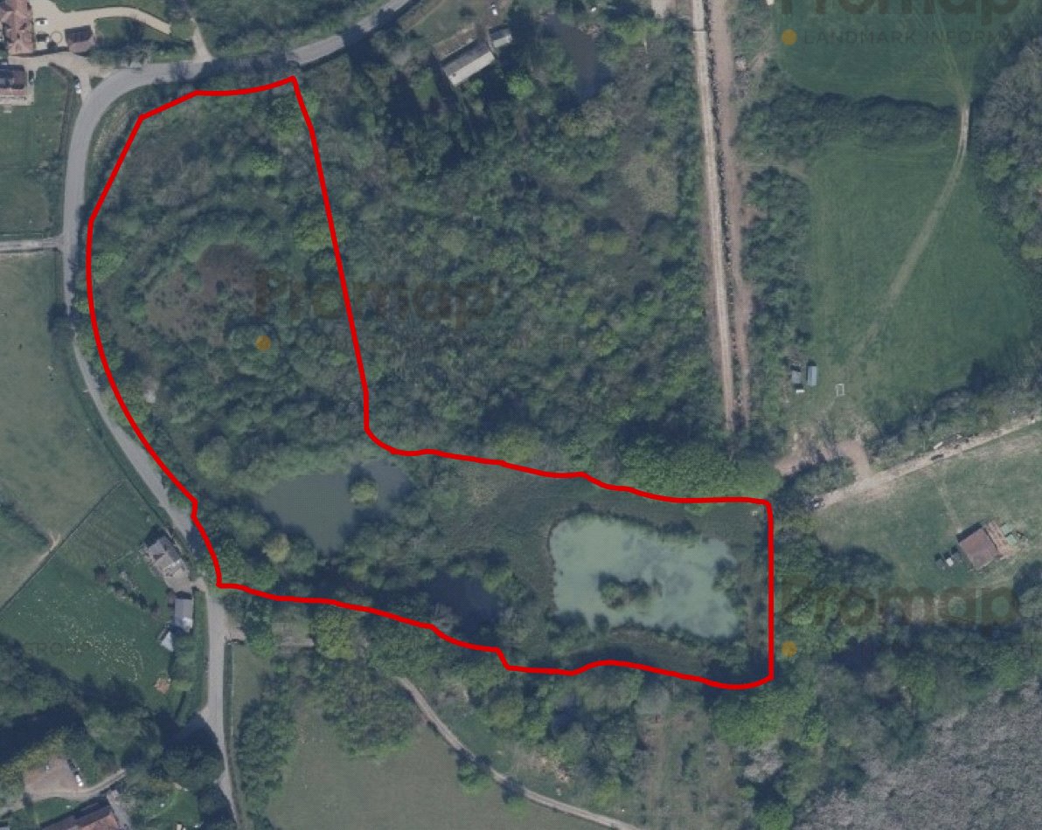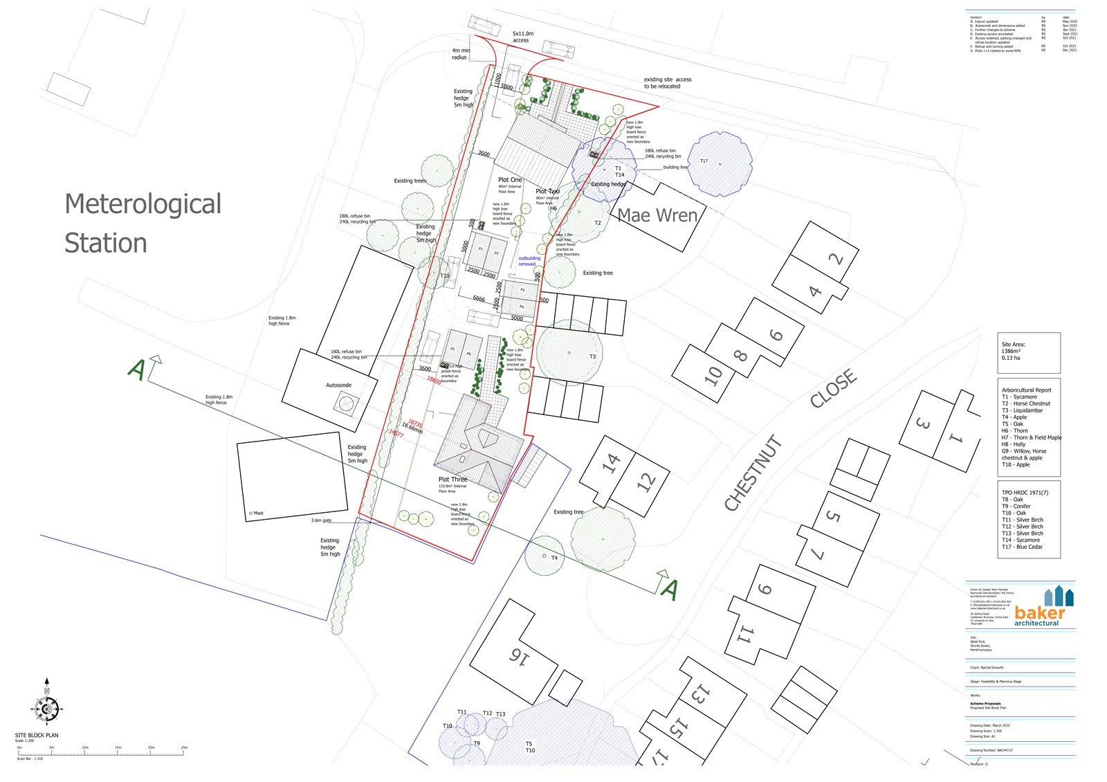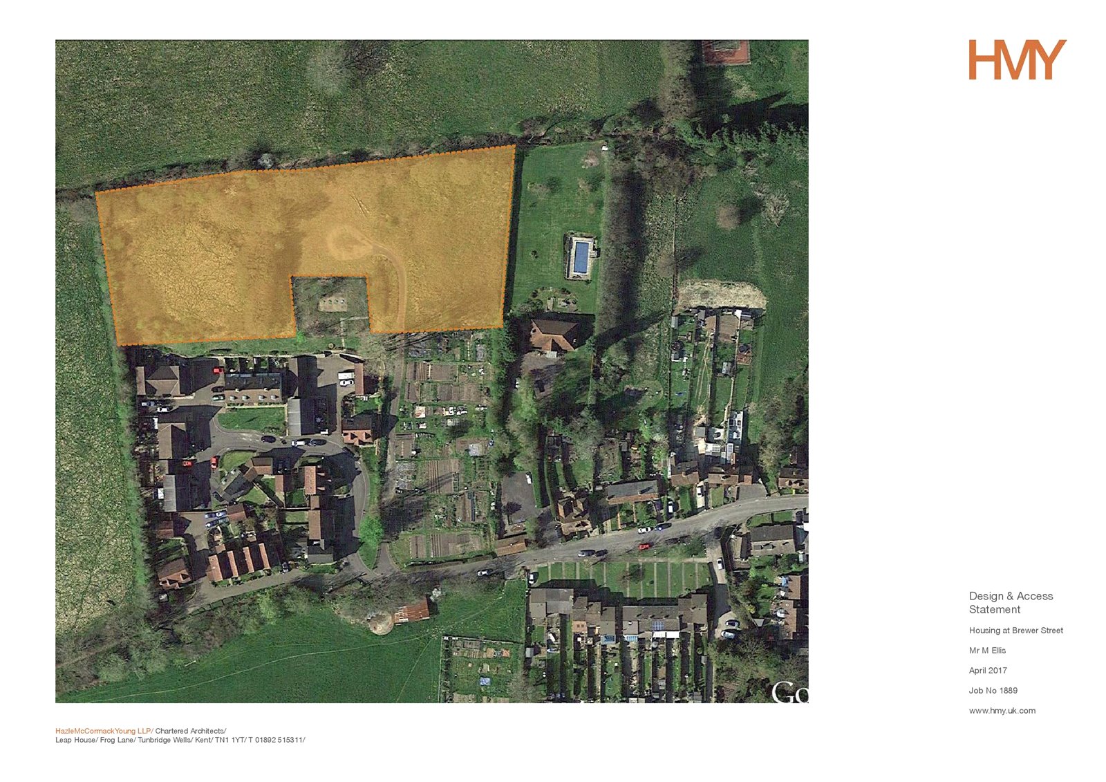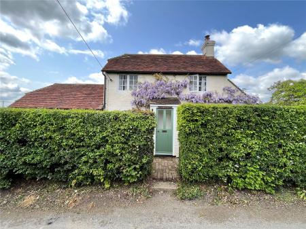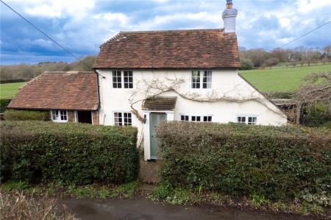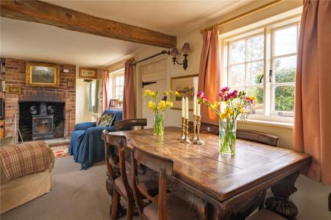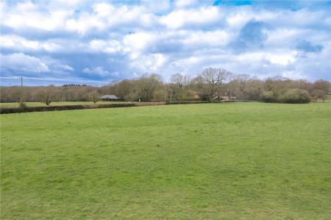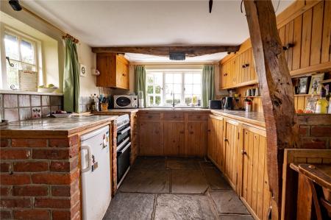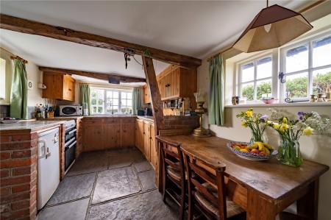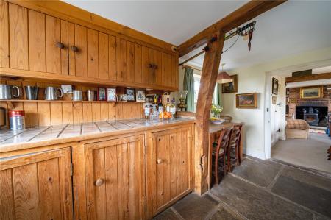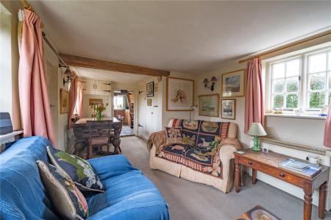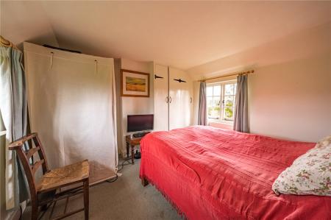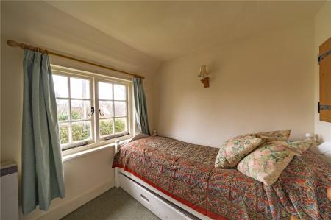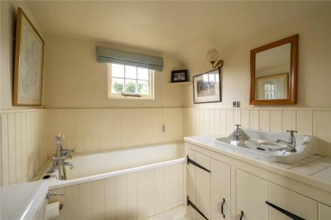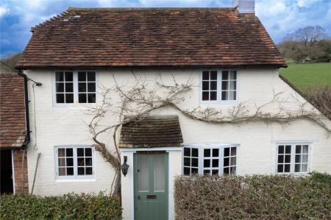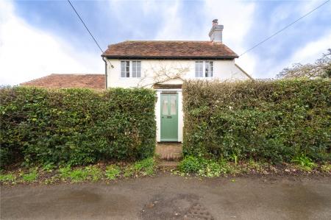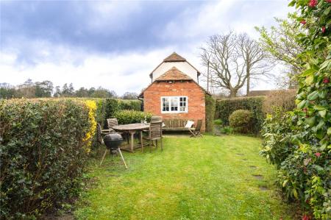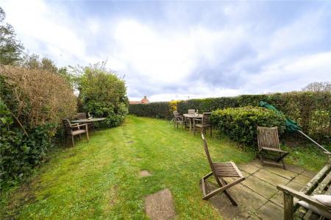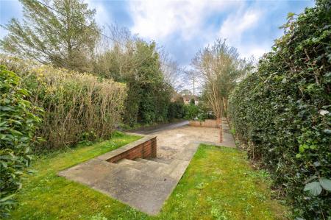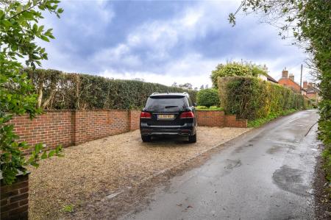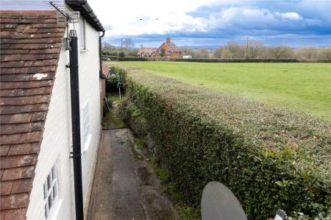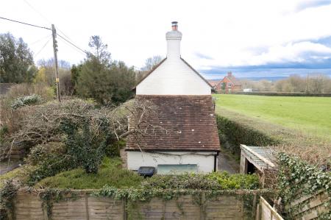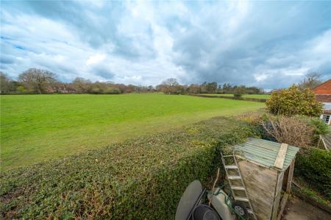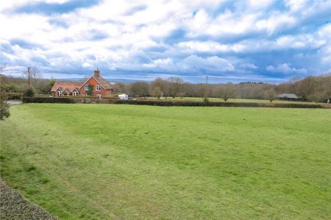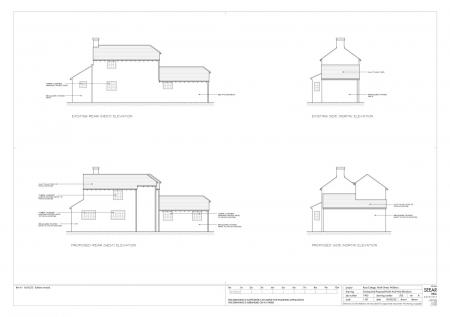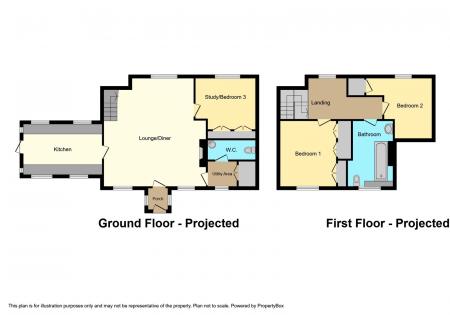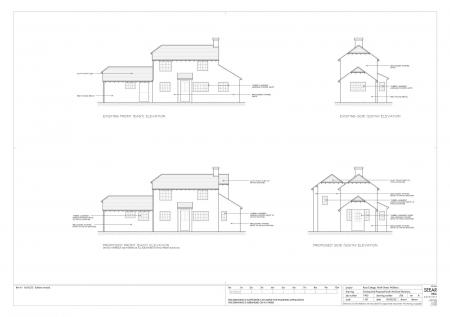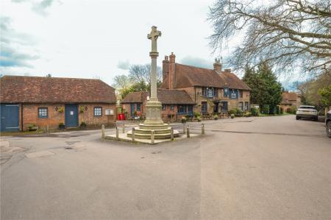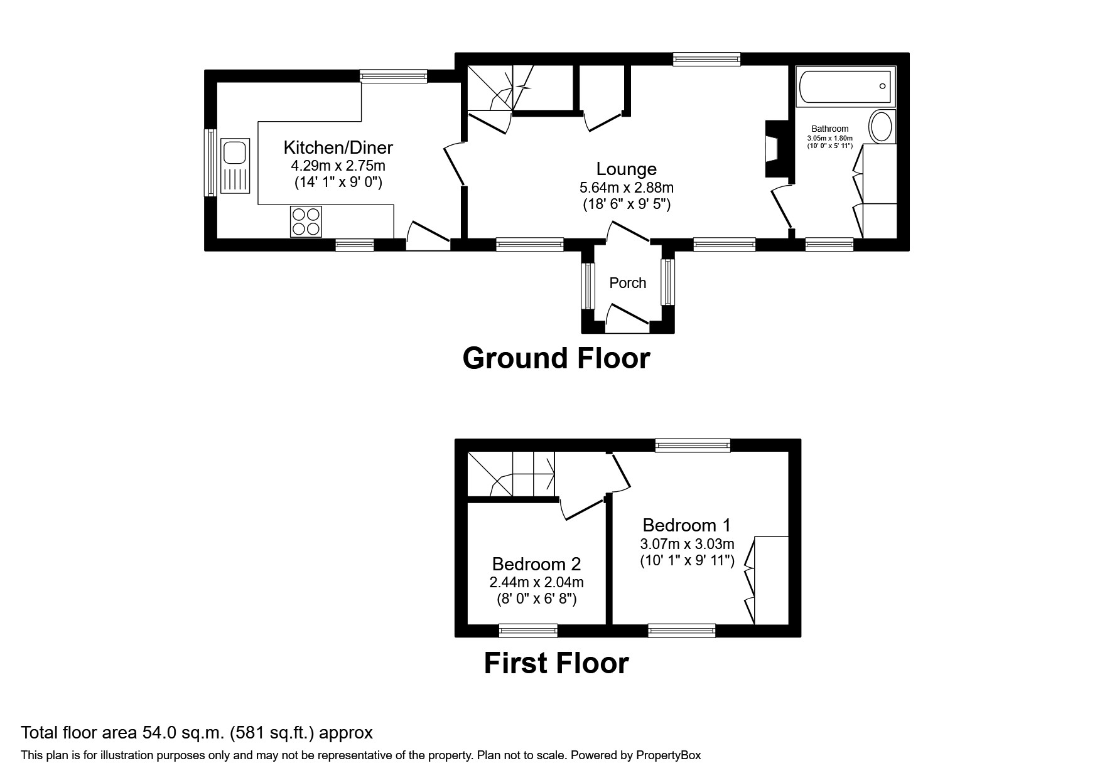2 Bedroom Detached House for sale in East Sussex
GUIDE PRICE £385,000
PLEASE VIEW OUR VIRTUAL TOUR HERE OR ON OUR WEBSITE www.nevilleandneville.co.uk
MAIN SPECIFICATIONS: A RARE CHANCE TO PURCHASE A BIJOU BEAUTIFUL DETACHED TWO BEDROOM COTTAGE CURRENTLY CIRCA 580 SQ FT BUT WITH CURRENT PLANNING PERMISSION TO CREATE A TWO STOREY EXTENSION TO PROVIDE ADDITIONAL LIVING SPACE INCLUDING A 3RD BEDROOM * LOCATED IN THE HIGHLY SOUGHT AFTER VILLAGE OF WALDRON * DIRECTLY BACKING ONTO OPEN FIELDS * VIEWS BEYOND OF THE COUNTRYSIDE * CURRENTLY WITH AN EXISTING ENTRANCE PORCH * SITTING ROOM * OPEN PLAN DINING ROOM * KITCHEN / BREAKFAST ROOM * EXISTING DOWNSTAIRS FAMILY BATHROOM / SHOWER ROOM * LANDING * TWO FIRST FLOOR BEDROOMS * OUTSIDE LANDSCAPED PRIVATE OFF ROAD PARKING AREA * CHARMING COTTAGE GARDENS ARRANGED MAINLY TO LAWN WITH MATURE HEDGE BOUNDARIES * EASY WALKING DISTANCE OF THE LOCAL VILLAGE CENTRE AND THE POPULAR STAR INN * EASY DRIVING DISTANCE OF UCKFIELD AND BUXTED MAINLINE STATIONS FOR LONDON *
PLANNING PERMISSION GRANTED TO ADD A THIRD BEDROOM / STUDY, AS WELL AS A MUCH LARGER OPEN PLAN RECEPTION AREA DOWNSTAIRS, AS WELL AS A DOWNSTAIRS CLOAKROOM, IN ADDITION TO A FAMILY BATHROOM / SHOWER ROOM UPSTAIRS AND TWO BEDROOMS:
PLANNING REFERENCE ON WEALDEN COUNCIL WEBSITE WD/2022/0581/F
·ALREADY A DESIRABLE DETACHED TWO BEDROOM COTTAGE
· DELIGHTFUL COTTAGE GARDENS
· BACKS DIRECTLY ONTO OPEN FARMLAND
· RURAL VIEWS
· PRIVATE OFF ROAD PARKING
· LOCATED OF A QUIET COUNTRY LANE
· SHORT WALK OF THE VILLAGE CENTRE OF WALDRON
· SHORT DRIVE OF BUXTED AND UCKFIELD MAINLINE STATIONS
DESCRIPTION: A very rare opportunity to purchase a very attractive detached two bedroom character cottage c. 580 sq ft but with the advantage of having planning permission to substantially increase its size on two levels and being located within easy walking distance of the highly desirable and sought-after village and village centre of Waldron, in addition to backing directly onto open farmland.
This most charming bijoux detached cottage presently currently comprises a front entrance porch, an open plan sitting room and open plan dining room with a feature fireplace, a kitchen / breakfast room, a downstairs bathroom / shower room, a first-floor landing and two first floor bedrooms.
The planning permission will substantially increase the downstairs and upper first floor levels to provide the following. A much larger open plan sitting room and dining room with lounge area, the creation also of a third bedroom / study downstairs, as well as a downstairs cloakroom. In addition, upstairs, there would still be two further bedrooms, but there would also be the creation of a first-floor family bathroom / shower room.
Outside, the property has already had the creation of a bespoke landscaped off-road parking area located beyond the cottages existing and charming mainly lawned cottage gardens.
This detached cottage with the planning permission as mentioned above provides the opportunity for the property to be purchased as a wonderful retirement cottage, a lucrative holiday rental investment property, or even a weekend retreat for relaxing away from the busy City of London.
These types of cottages, especially located off a quiet lane backing onto farmland and so easily accessible to London mainline train stations rarely come available, especially in Waldron.
LOCATION: Situated off a quiet country lane and backing directly onto open farmland and enjoying lovely rural views, this delightful cottage is only a short walk of the highly sought after picturesque village centre and the popular Star Inn public house.
The mainline train stations of Uckfield and Buxted are only a short drive away. Lewes Town also, in addition to Uckfield, both offer fantastic and varied shopping and leisure facilities to suit almost every need.
Educational needs are easily met also within the general locality, with Bede’s, Eastbourne College, Mayfield School for Girls and Battle Abbey to name but a few all conveniently nearby, or on the various school bus routes.
Leisure in the area is also well catered for, with numerous golf courses, gyms and tennis clubs and much more so conveniently accessible in addition to equestrian pursuits.
EXISTING ACCOMMODATION: Attractive brick pathway from country lane leading to main front entrance with an exterior porch that has a character part wood panelled and glazed door leading into the porch itself with brick sides and a further character wooden door leading into the lounge / sitting room and open plan dining room.
(EXISTING) SECONDARY ENTRANCE: Which leads into the kitchen / breakfast room. This is approached from a pathway that leads away from the private and recently landscaped off road parking space/s and area belonging also to the property located beyond the cottage gardens.
This detached cottage with the planning permission as mentioned above provides the opportunity for the property to be purchased as a wonderful retirement cottage, a lucrative holiday rental investment property, or even a weekend retreat for relaxing away from the busy City of London.
These types of cottages, especially located off a quiet lane backing onto farmland and so easily accessible to London mainline train stations rarely come available, especially in Waldron.
LOCATION: Situated off a quiet country lane and backing directly onto open farmland and enjoying lovely rural views, this delightful cottage is only a short walk of the highly sought after Waldron village and its picturesque centre with the Star Inn as a busy and flamboyant hub.
The mainline train stations of Uckfield and Buxted are only a short drive away. Lewes Town also, in addition to Uckfield, both offer fantastic and varied shopping and leisure facilities to suit almost every need.
Educational needs are easily met also within the general locality, with Bede’s, Eastbourne College, Mayfield School for Girls and Battle Abbey to name but a few all conveniently nearby, or on the various school bus routes.
Leisure in the area is also well catered for, with numerous golf courses, gyms and tennis clubs and much more so conveniently accessible in addition to equestrian pursuits.
EXISTING ACCOMMODATION: Attractive brick pathway from country lane leading to main front entrance with an exterior porch that has a character part wood panelled and glazed door leading into the porch itself with brick sides and a further character wooden door leading into the lounge / sitting room and open plan dining room.
(EXISTING) SECONDARY ENTRANCE: Which leads into the kitchen / breakfast room. This is approached from a pathway that leads away from the private and recently landscaped off road parking space/s and area belonging also to the property located beyond the cottage gardens.
(EXISTING) KITCHEN / BREAKFAST ROOM: A double aspect room approached from outside via a character wooden cottage stable door with elegant York Stone Paved floor, bespoke hand crafted range of wooden cottage cupboard and base units with tiled worksurfaces over, space for 1 ½ sink unit with mixer tap, space for cooker, space for fridge freezer, space for washing machine and space for dishwasher, fitted shelving, hatch to ceiling and storage, original exposed period beams to ceiling, as well as a further support beam, breakfast area, paned windows with delightful aspects over the charming cottage gardens. Doorway with wooden character door from the kitchen / breakfast room leading to the open plan sitting room / lounge and formal dining area.
(EXISTING) SITTING ROOM / LOUNGE AND OPEN PLAN FORMAL DINING AREA: Currently a double aspect room with an impressive brick inglenook fireplace with stone hearth, heaters, under stairs storage cupboard, further wooden door opening to staircase which leads to the first-floor accommodation. Further door leading to downstairs bathroom / shower room.
(EXISTING) DOWNSTAIRS BATHROOM / SHOWER ROOM: A double aspect room and comprising of a fitted bath with wood panelled sides, chrome mixer tap with shower attachment, further cottage style wooden half panelled walls, fitted sink with chrome taps and cottage style vanity storage cupboards under, W.C., heated chrome towel rail, airing cupboard, hatch to ceiling storage, windows with aspect to the front and rear grounds of the cottage.
(EXISTING) LANDING: Which is approached from the present door leading off from the existing sitting room, which has doors leading off to two separate existing bedrooms one and two.
(EXISTING) BEDROOM ONE: A double sized double aspect bedroom with fitted wardrobe cupboards, wall lights, heater, front window with aspect over Waldron, rear window with fabulous rural views.
(EXISTING) BEDROOM TWO: A small double sized room with heater and window with aspect to front.
OUTSIDE: Directly backing onto beautiful farmland, this most attractive and charming detached cottage in its existing detached format currently has the most idyllic mature garden mainly arranged as lawn with a variety of impressive shrubs and other plants, as well good established hedging to its main boundaries.
The current owners have also had strategic landscaping carried out to the far end of the lawned gardens located away from the main house, to now have an attractive off-road private area for the parking of their vehicle.
Currently to the rear of the property there is a paved area, although should the existing planning permission be carried out, this would no longer exist.
To the front of the cottage, there is an entrance gate of the quiet lane of North Street Waldron and rustic pathways leading to the front door and also to the lawned gardens.
PLEASE NOTE: There is currently existing planning permission for the present detached two bedroomed cottage to be substantially extended on two level, so as to become a much larger two / three bedroomed character cottage, which benefits from being located in one of the most desirable locations in East Sussex, as well as directly backing onto open farmland.
The existing plans and planning permission would see a much larger open plan downstairs sitting room and dining room, as well as a third bedroom / study being created downstairs, in addition to a downstairs cloakroom. Furthermore, there would be two bedrooms upstairs, but also with the added benefit of a family bathroom / shower room.
THE PLANS CAN ALSO BE VIEWED ON WEALDEN COUNCILS WEBSITE: WD/2022/0581/F
COUNCIL TAX BAND E
EPC: F
Important Information
- This is a Freehold property.
- The review period for the ground rent on this property is every 1 year
- EPC Rating is F
Property Ref: FAN_FAN230028
Similar Properties
3 Bedroom Semi-Detached Bungalow | Guide Price £385,000
GUIDE PRICE: £385,000-£415,000
Wilmshurst Cottages Punnetts Town
3 Bedroom Terraced House | Guide Price £350,000
GUIDE PRICE £350,000 TO £375,000
Land | Guide Price £395,000
GUIDE PRICE: £395,000 - 425,000 • Three exciting fishing lakes currently with planning for private use • Set in over 6...
Land | Asking Price £400,000
GUIDE PRICE: £400,000 MAIN SPECIFICATIONS: APPROXIMATELY 1.9 ACRES OF WHAT IS BELIEVED TO BE A BROWNFIELD SITE AT LAMBE...

Neville & Neville (Hailsham)
Cowbeech, Hailsham, East Sussex, BN27 4JL
How much is your home worth?
Use our short form to request a valuation of your property.
Request a Valuation
