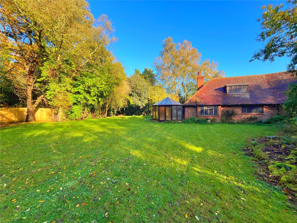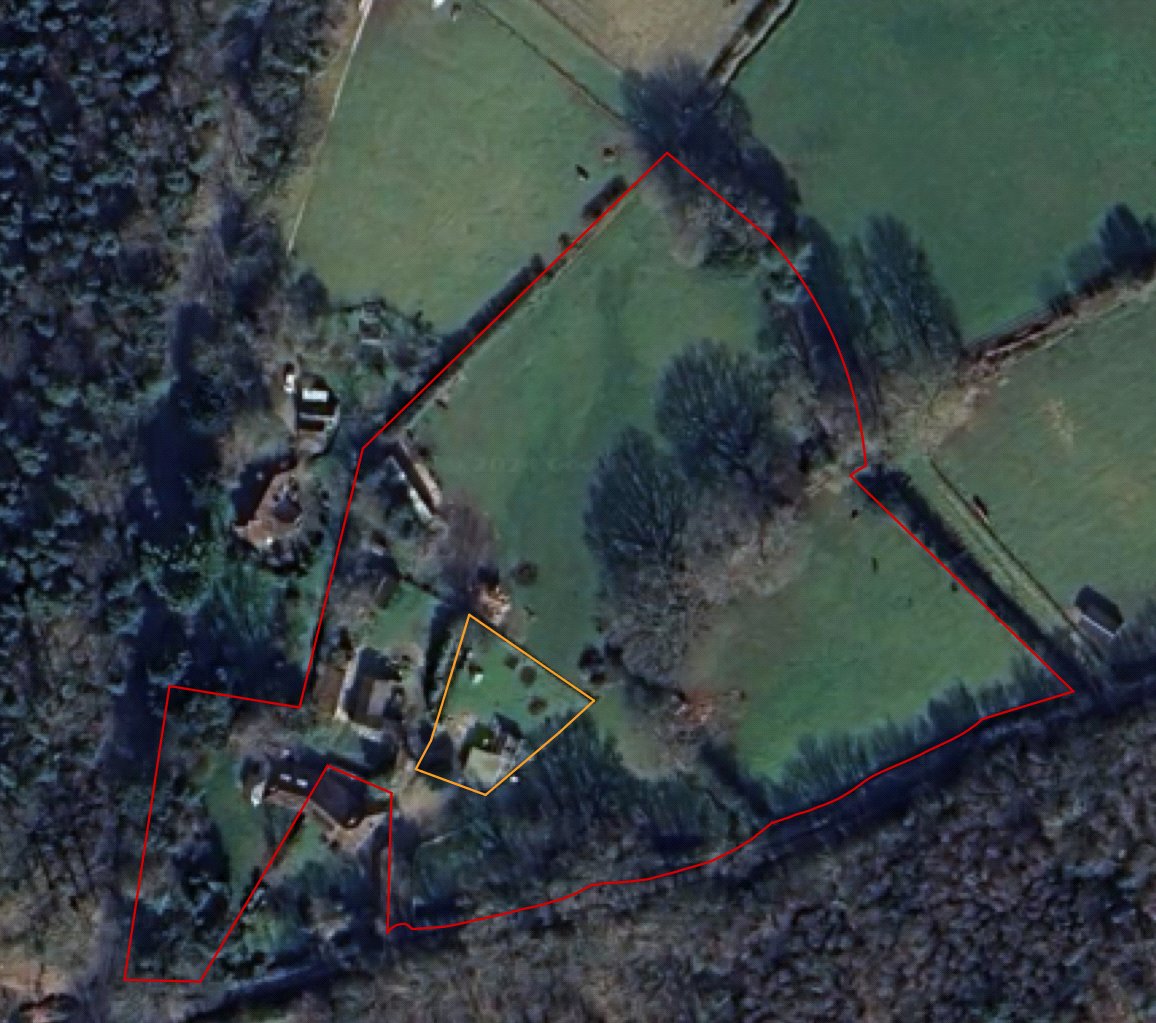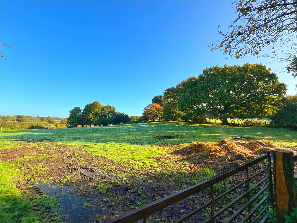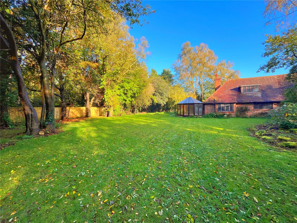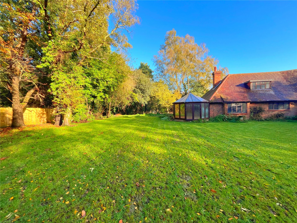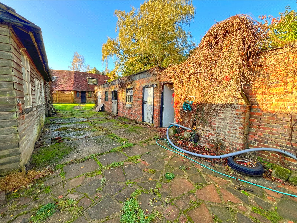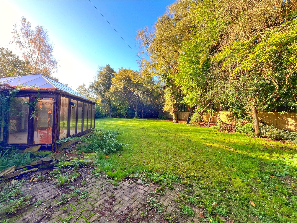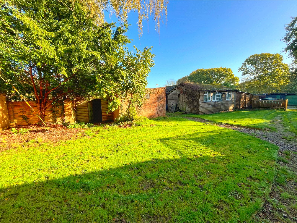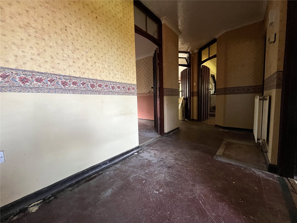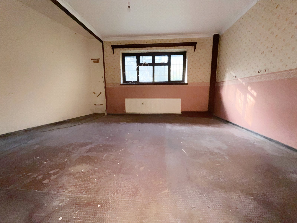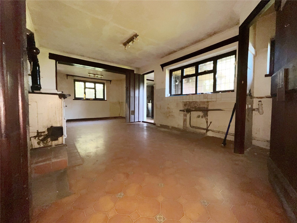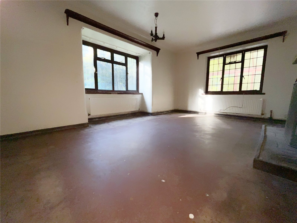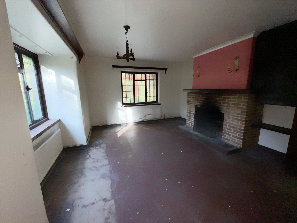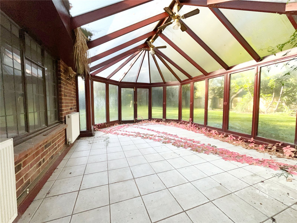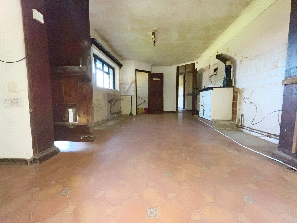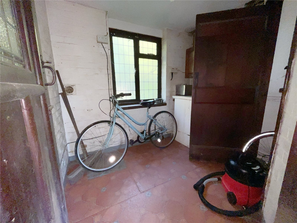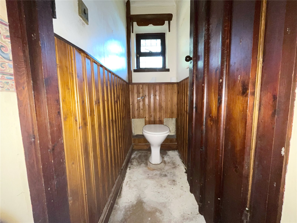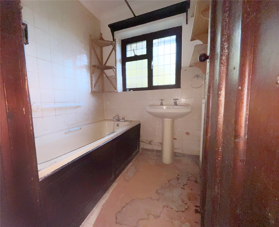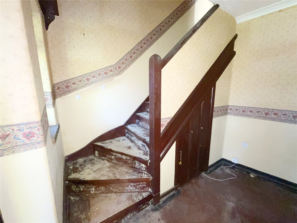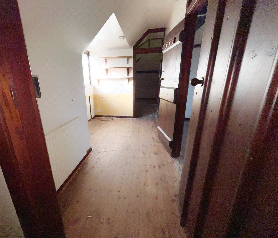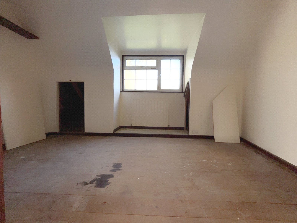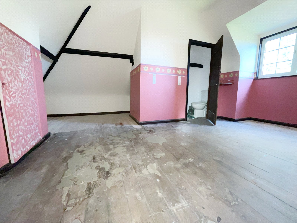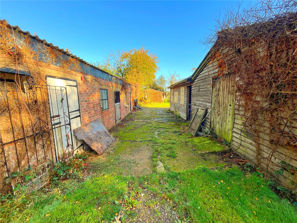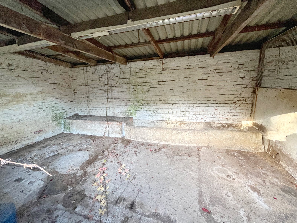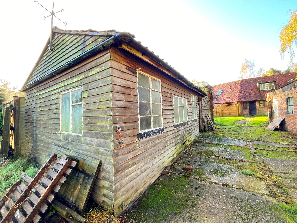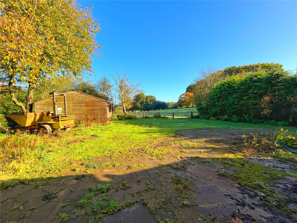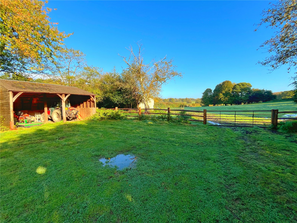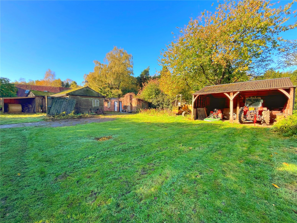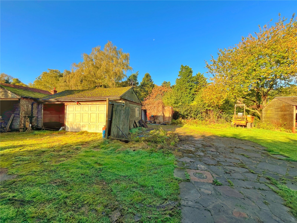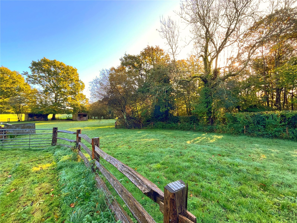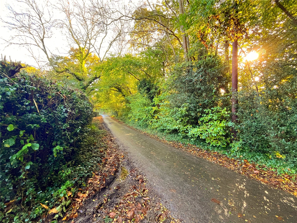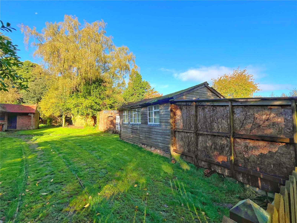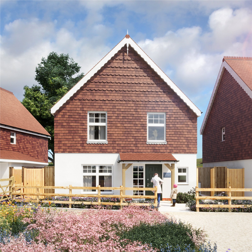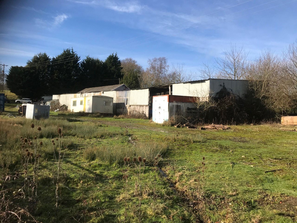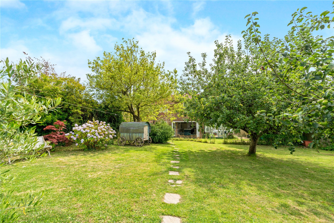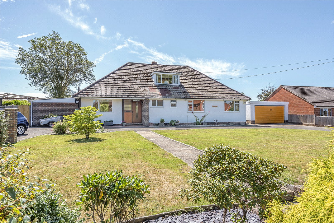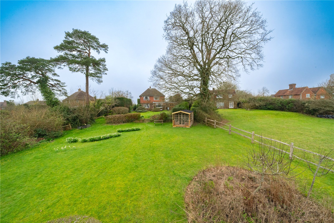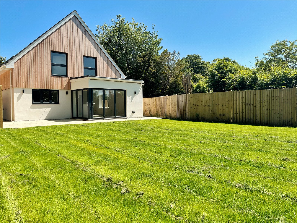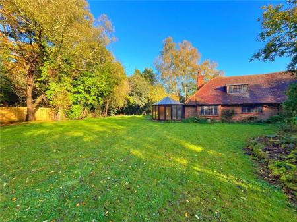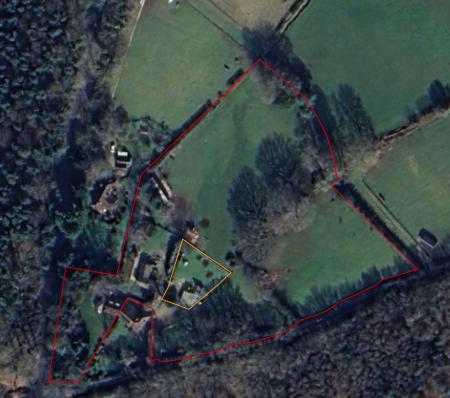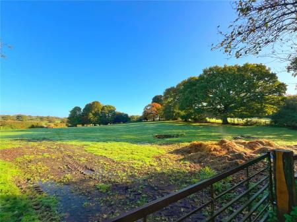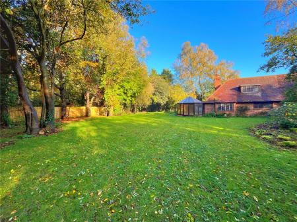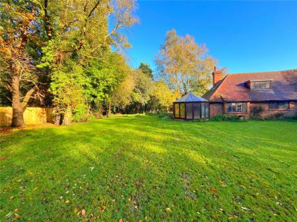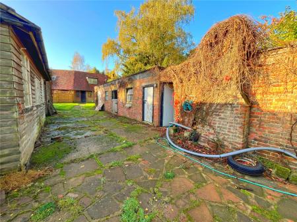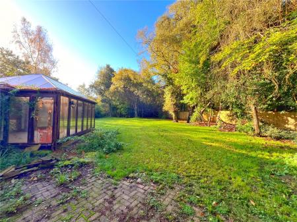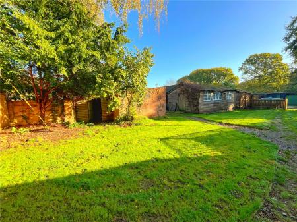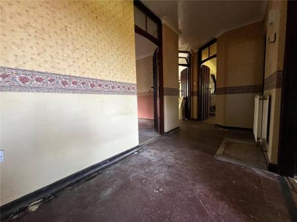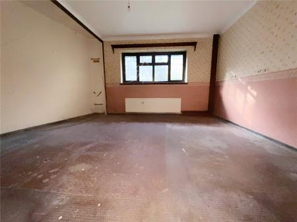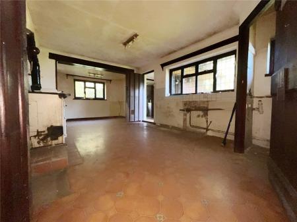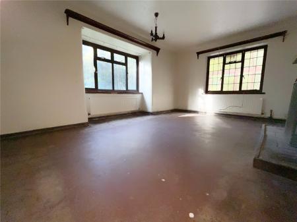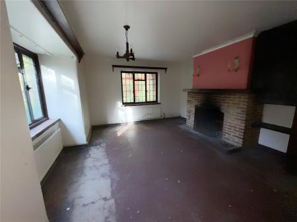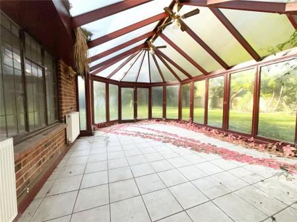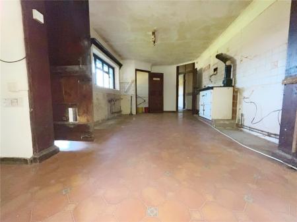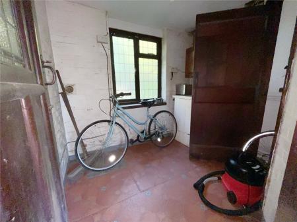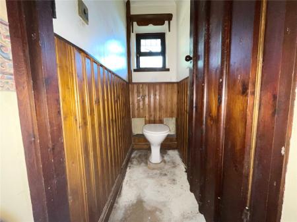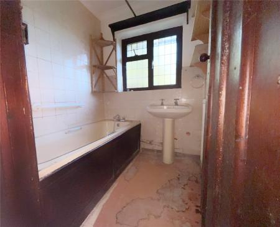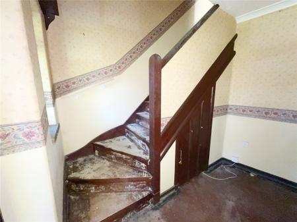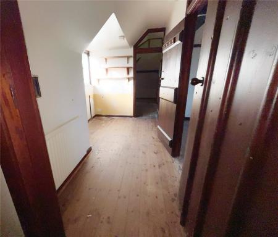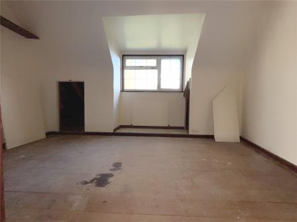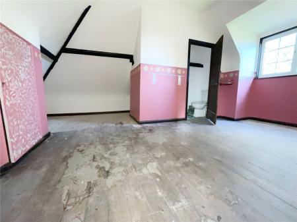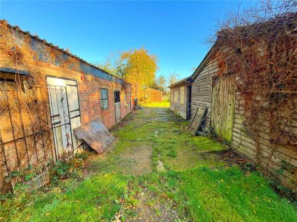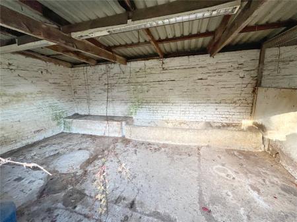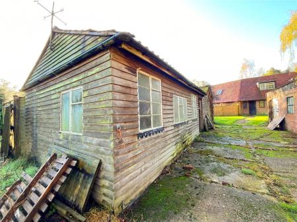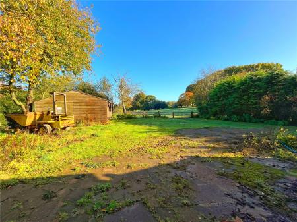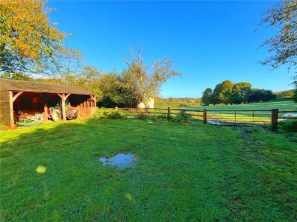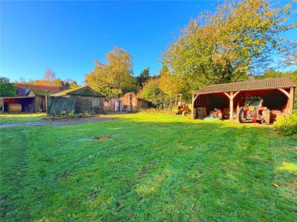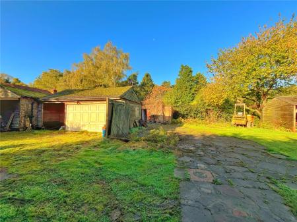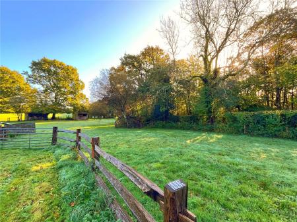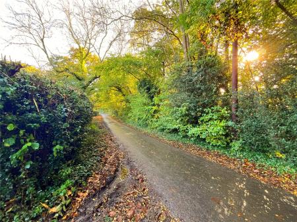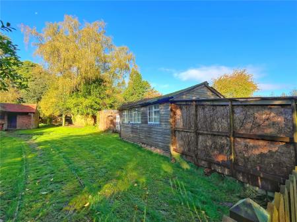3 Bedroom Semi-Detached House for sale in East Sussex
GUIDE PRICE £650,000 to £695,000
• A character three bedroomed semi-detached country cottage requiring modernisation and updating with the benefit of circa 3.61 (To be verified) acres of grazing land (to be verified) in addition to its existing large rear garden, as well as also benefitting from a number of detached outbuildings with planning potential
• Situated off a quiet country lane in Wartling betwixt the villages of Herstmonceux and Pevensey near Eastbourne East Sussex.
• 3.61 acres (TBV)
• The cottage does require updating and renovation, but also benefits from planning permission to extend quite substantially to the side on two storeys
• The existing outbuildings presently comprise of a large brick-built character stable building & further detached outbuildings, which our planners believe may be suitable for obtaining planning for conversion into a detached chalet bungalow: Please note plans were drawn up for a conversion, but never submitted.
• Entrance hall
• Sitting room
• Kitchen / breakfast room
• Cloakroom
• Utility room
• Conservatory
• Three bedrooms
• Bathroom
• Landing
• Located within convenient driving distance of the Polegate mainline train station amongst other stations, making this property suitable for London commuters
• Excellent equine property with potential for menage subject to planning
DESCRIPTION: A very rare chance to purchase a three bedroomed country cottage requiring modernisation and updating, already granted planning permission to extend and also benefitting from 3.61 acres of adjoining grazing land (to be verified).
In addition to the main cottage and the 3.61 acres of grazing land there are outbuildings which could be possibly converted into an annex, a holiday let or even a totally separate dwelling subject to planning.
Inside the cottage, the accommodation comprises of a reception hall, a sitting room, a cloakroom, a ground floor bathroom, a double sized ground floor bedroom, two further double bedrooms to the first floor, a kitchen / breakfast room, a utility room, a conservatory and permission to add a further bathroom upstairs and alter the downstairs accommodation to a more open plan arrangement.
This property is perfect as a future smallholding, an equestrian property, or even a small development project subject to planning.
LOCATION: Situated off a country lane in a rural setting near the village of Wartling, which is located between Herstmonceux and Pevensey.
The mainline train station of Polegate is within convenient driving distance, as are the Towns of Eastbourne and Hailsham which are able to provide extensive shopping and leisure facilities.
Depending upon educational requirements, there are numerous teaching institutions to choose from, including Eastbourne College, Bede’s and numerous state schools.
ACCOMMODATION: From the front outside pathway, you are able to approach the property’s attractive character front entrance with an elegant old oak door opening into the min reception hall.
MAIN RECEPTION HALL: With a coved ceiling, radiator, double glazed leaded light windows with aspect to the front garden, under stairs storage cupboard, doors leading off to a cloakroom, a sitting room, a dining room, a kitchen / breakfast room, a downstairs bathroom and a staircase leading to the first-floor accommodation.
CLOAKROOM: Comprising of a W/C with panelled walls, coved ceiling, double glazed leaded light window.
BEDROOM ONE / FORMAL DINING ROOM: Comprising of a coved ceiling, radiator, fitted cupboard, leaded light double glazed window with aspect to rear garden.
SITTING ROOM: A double aspect room with radiators, coved ceiling, feature brick fireplace, fitted cupboard and shelving, double glazed windows with aspect to the rear gardens.
KITCHEN / BREAKFAST ROOM: Being double aspect with a fitted old range, plumbing points for sink and appliances, door to a side lobby, which in turn leads to a utility room, further door leading to a conservatory.
SIDE LOBBY: With coat hanging area, door to outside, further door to utility room.
UTILITY ROOM: With a floor mounted boiler, space for appliances, double glazed window, door to further utility area with water immersion cylinder, double glazed window.
CONSERVATORY: With a tiled floor, radiator, double glazed and wooden framed sides and vaulted glazed roof with fitted ceiling fans, doors leading out to the large rear gardens.
GROUND FLOOR BATHROOM: With a fitted bath, pedestal wash basin, radiator, part tiled walls, double glazed windows.
FIRST FLOOR ACCOMMODATION: Stairs from the reception hall leading to a first-floor landing with eaves storage cupboard, bay window with double glazed window and doors leading off to bedrooms 2 and 3.
PLEASE NOTE: That planning has recently been granted for this property to be extended over the flat roof to make the first-floor bedroom bigger and for a further first floor bathroom to be created between the two first floor bedrooms.
To the ground floor, there would be the open plan design to create a large open plan kitchen / breakfast room, lounge and further open plan formal dining room.
OUTSIDE: This attractive semi-detached character cottage already with planning permission to extend, as well as presently requiring renovation and modernisation, also has outbuildings and circa 3.61 acres of grazing land.
OUTBUILDINGS: These comprise of a detached redundant farm building of brick and rendered construction under a tiled roof, which was previously used for livestock and has potential subject to planning for conversion into either a holiday letting unit or even a detached annex or chalet bungalow.
Further outbuildings comprise of a large wooden building with bathroom, which was used for a commercial antique sales office / storeroom. In addition, there is a large garage building.
PADDOCKS / GRAZING LAND: These extend to approximately 3.61 acres (to be verified). They are predominantly level and can be accessed by a five-bar gate beyond the farmyard area to the right side.
GARDENS: These are mainly to the rear of the cottage and are level, as well as being predominantly arranged to lawn. PLEASE NOTE: This large garden also extends to the side of the property and being such a large sized side garden area, there is good potential that the cottage could be easily further extended subject to planning in addition to the existing planning permission already granted.
FRONT GARDEN: These are also level and arranged to lawn, with a pathway leading to the front of the character cottage.
AGENTS NOTE: Please note that these details have been prepared as a general guide and do not form part of a contract. We have not carried out a detailed survey, nor tested the services, appliances and specific fittings. Room sizes are approximate and should not be relied upon. Any verbal statements or information given about this property, again, should not be relied on and should not form part of a contract or agreement to purchase.
EPC: E
Council Tax Band: D
Important Information
- This is a Freehold property.
- EPC Rating is E
Property Ref: FAN_FAN240081
Similar Properties
4 Bedroom Detached House | Guide Price £650,000
GUIDE PRICE £650,000 TO £675,000
Land | Asking Price £650,000
MAIN SPECIFICATIONS: LARGE OLD REDUNDANT FARM BUILDINGS OF APPROXIMATELY 6500 SQUARE FEET WITH 14.77 ACRES OF PADDOCKS A...
4 Bedroom Semi-Detached House | Guide Price £650,000
GUIDE PRICE: £650,000 - £675,000
5 Bedroom Detached Bungalow | Asking Price £659,950
SEE THE PROPERTIES 360 DEGREE VIRTUAL TOURS HERE OR AT NEVILLE AND NEVILLE WEBSITE.

Neville & Neville (Hailsham)
Cowbeech, Hailsham, East Sussex, BN27 4JL
How much is your home worth?
Use our short form to request a valuation of your property.
Request a Valuation
