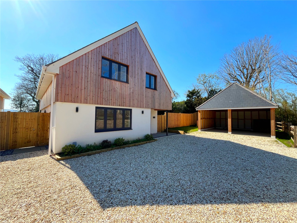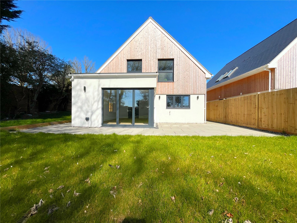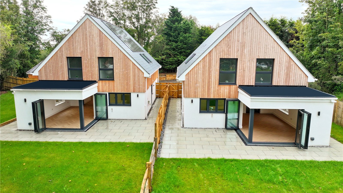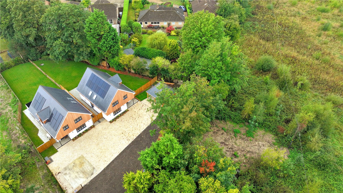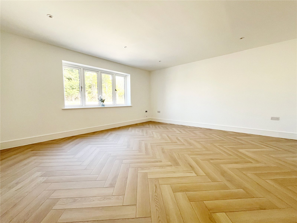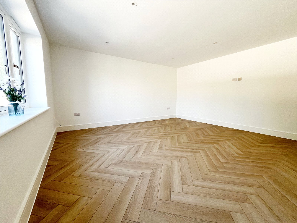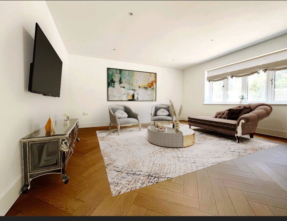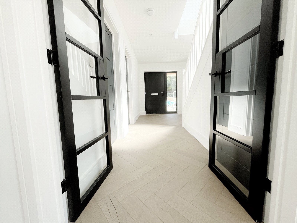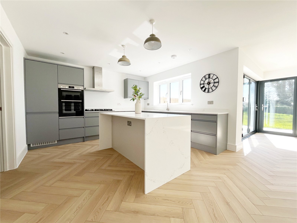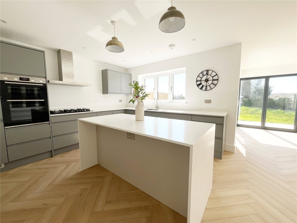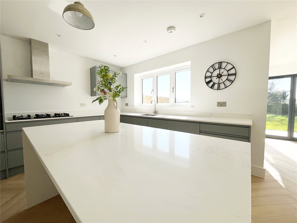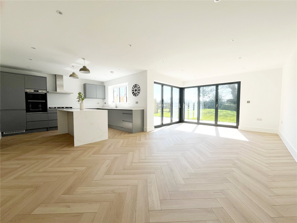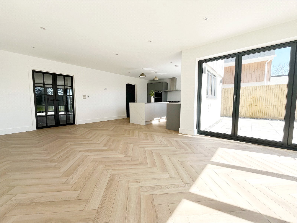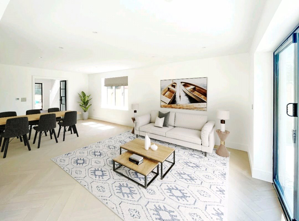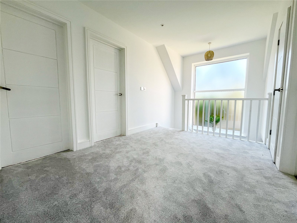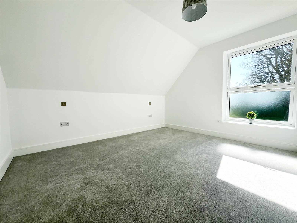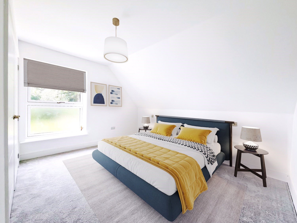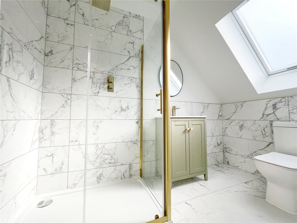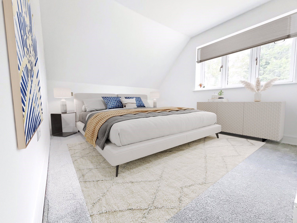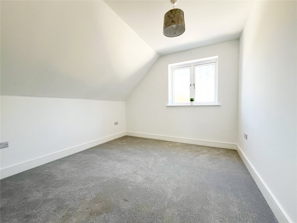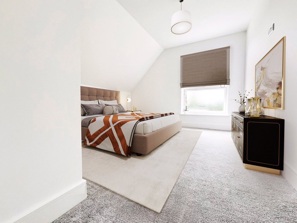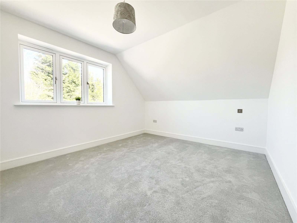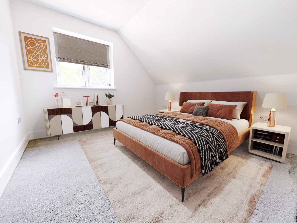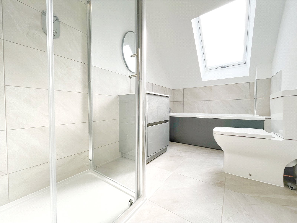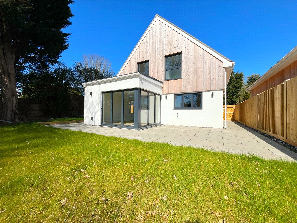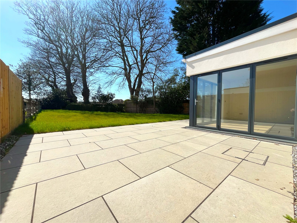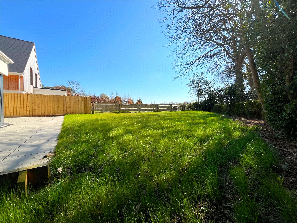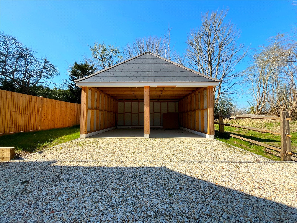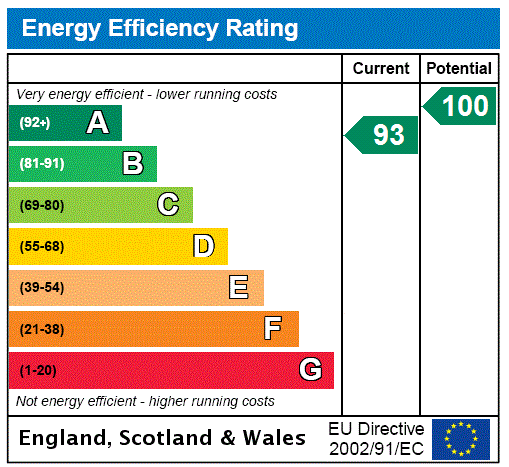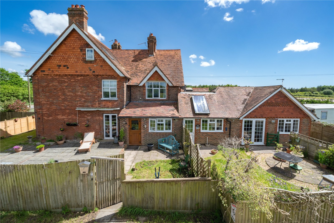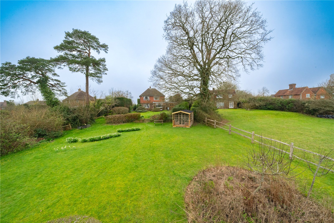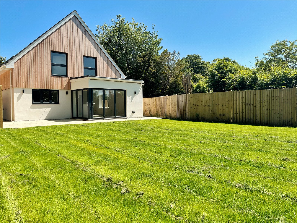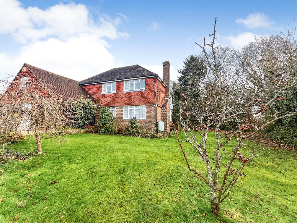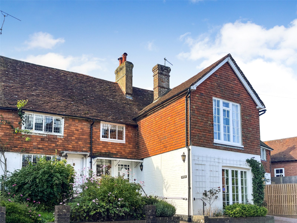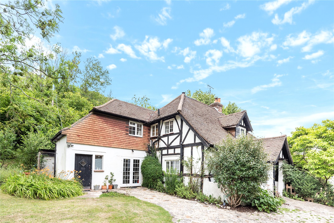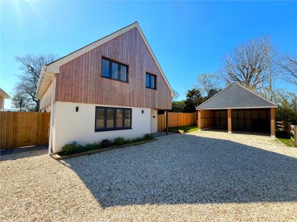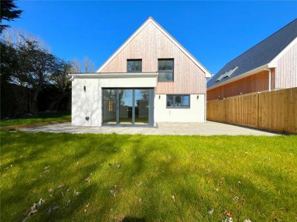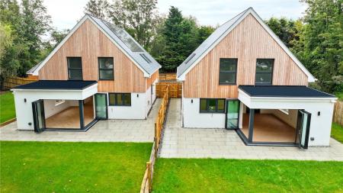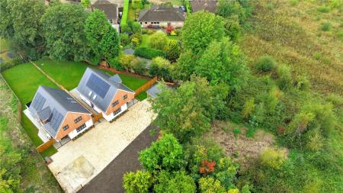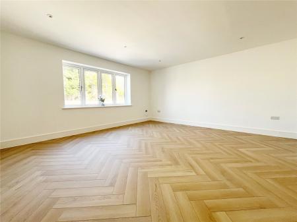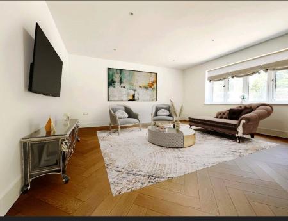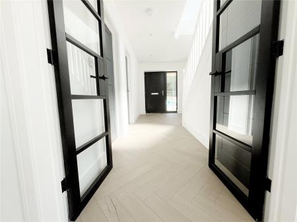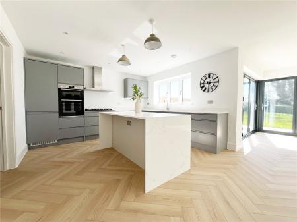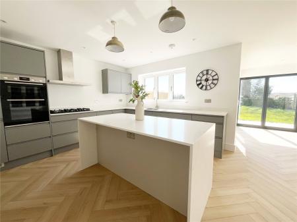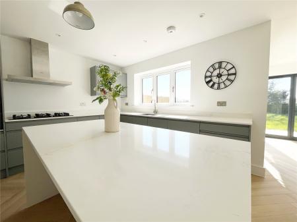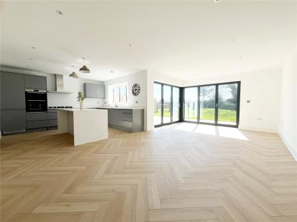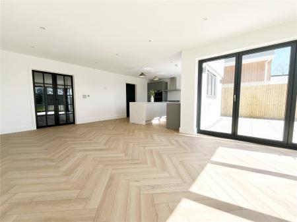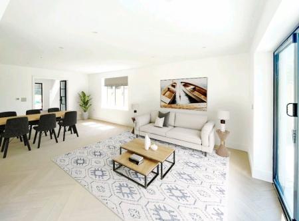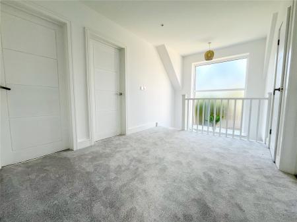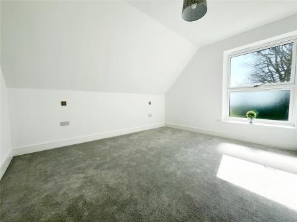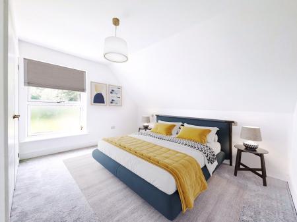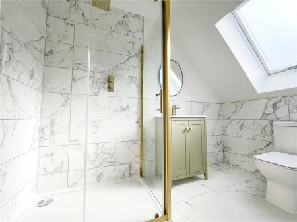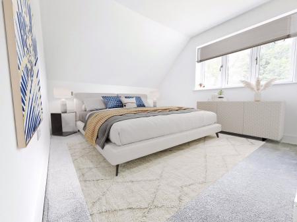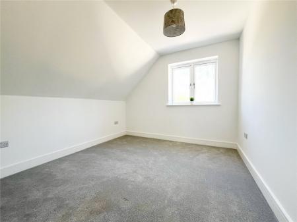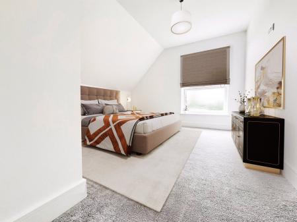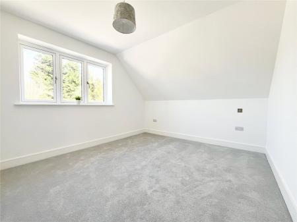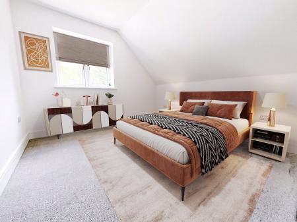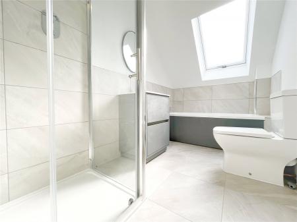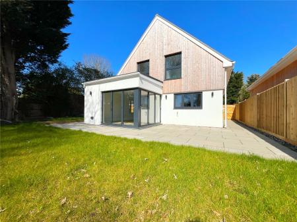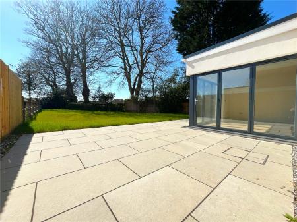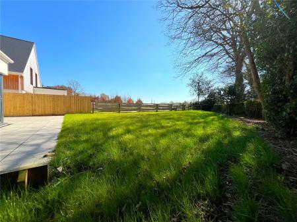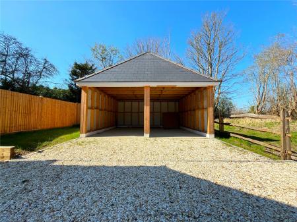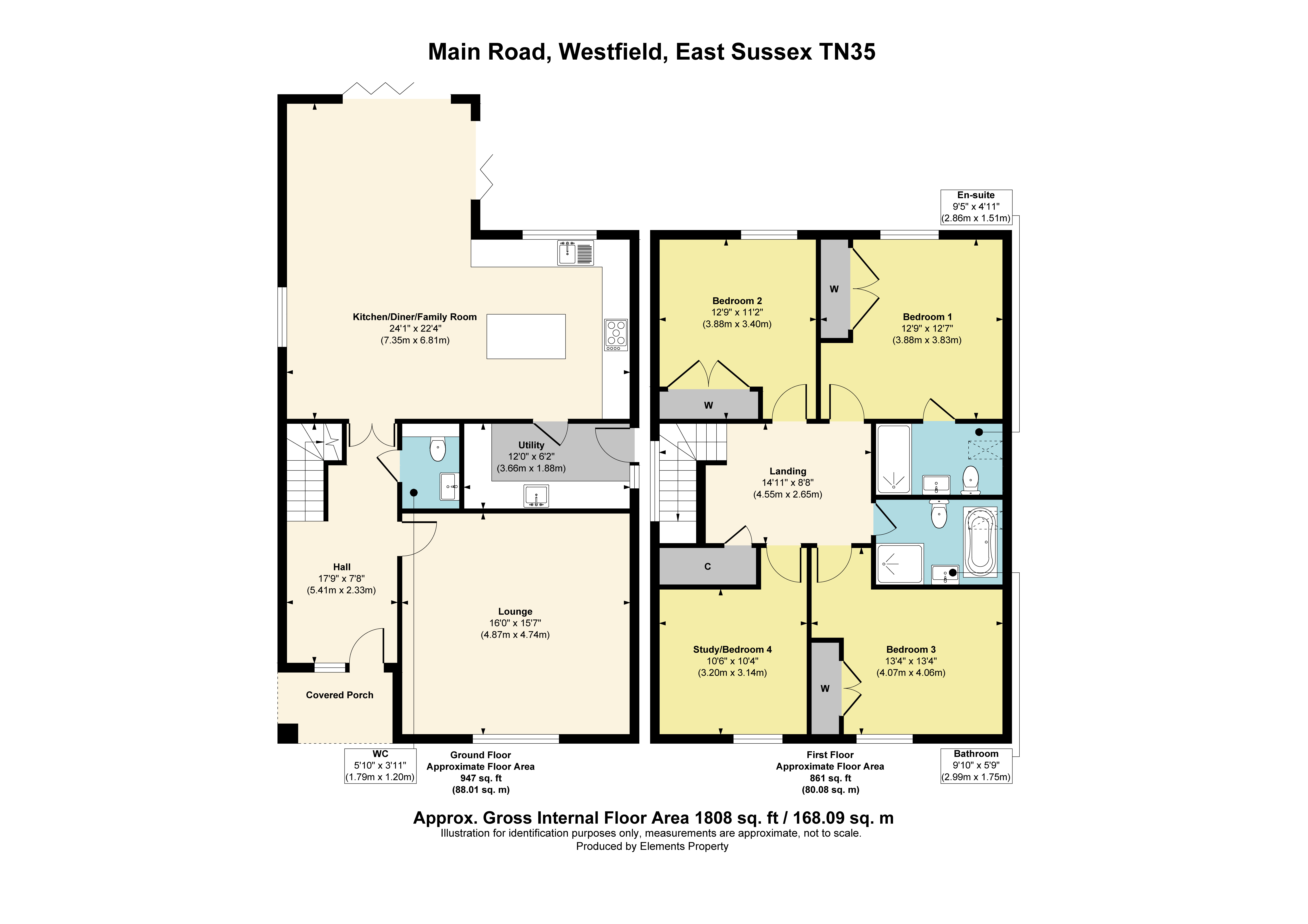4 Bedroom Detached House for sale in East Sussex
GUIDE PRICE £699,500
• NEW BUILD BESPOKE DETACHED FOUR BEDROOM PROPERTY WITH 10 YEAR BUILD GUARANTEE BEING JUST ONE OF ONLY TWO PROPERTIES LOCATED AT THE END OF A PRIVATE LANE IN A SEMI RURAL LOCATION AWAY FROM MAIN ROADS
• FABULOUS ECO ENERGY EFFICENCY CREDENTIALS, INCLUDING 12 SOLAR PANELS, HIGHLY EFFICIENT SCANDINAVIAN SPECIALIST INCORPORATED INSULATION THROUGHOUT, ENERGY EFFICIENT DOUBLE-GLAZED WINDOWS & UNDERFLOOR HEATING TO THE GROUND FLOOR, AIR SOURCE HEAT PUMPS
• GENEROUSLY PROPORTIONED THROUGHOUT & WITH THE EXISTING ACCOMMODATION EXTENDING CURRENTLY TO 1,808 SQAURE FEET, WITH POTENTIAL TO EASILY CONVERT INTO THE LARGE LOFT VOID SUBJECT TO PLANNING AND CREATE A 2ND FLOOR ACCOMMODATION LEVEL, AS THE LARGE LANDING PROVIDES FOR A SECOND STAIRCASE.
• RECEPTION HALL
• SITTING ROOM
• DOWNSTAIRS CLOAKROOM
• LUXURIOUS KITCHEN / BREAKFAST ROOM WITH CENTRAL FEATURE ISLAND QUARTZ WORKTOPS
• UTILITY ROOM / SIDE LOBBY WITH ACCESS TO OUTSIDE ALSO WITH QUARTZ WORKTOPS
• FEATURE OPEN PLAN DINING ROOM WITH FEATURE DOUBLE GLAZED BI-FOLDING DOORS TO TWO SIDES WITH ASPECTS OVER THE LARGE REAR SOUTH FACING 75-FOOT GARDEN.
• LARGE FIRST FLOOR LANDING
• MAIN BEDROOM ONE WITH AN ENSUITE SHOWER ROOM
• FAMILY BATHROOM / SHOWER ROOM
• VIEWS
• LOCATED AT THE END OF A PRIVATE LANE AWAY FROM MAIN ROADS
• DETACHED DOUBLE CARPORT TO FRONT
• CONVENIENT DRIVING DISTANCE OF A MAINLINE TRAIN STATION MAKING THE PROPERTY IDEAL FOR A LONDON COMMUTER
DESCRIPTION FOR PLOT 2 LANE END: A very rare chance to purchase one of only two bespoke highly energy efficient detached four room houses with 75 foot rear gardens and views situated at the end of a private lane in a quiet semi-rural setting.
The energy credentials include 12 sola panels, air source heat pumps, underfloor heating to the ground floor, ultra-efficient Scandinavian insulation build design system, as well as energy efficient double-glazed windows throughout.
Currently the property has approximately over 1800 square feet of accommodation over two floors, with the potential to create a further 2nd floor accommodation area subject to planning in the future.
Presently there is a covered front storm porch, a large reception hall, a sitting room, a cloakroom, a kitchen / breakfast room, an open plan dining room, a utility room, four rooms upstairs, as well as an ensuite shower room to bedroom one and a family bathroom / shower room.
To the front of the property there is a driveway, garden area and a double sized car port.
Both houses are very near being fully completed, so an early viewing is highly recommended to avoid disappointment.
LOCATION: Situated at the end of a private lane in a peaceful semi-rural location, this property also enjoys lovely far-reaching views from the first floor.
Westfield village benefits from a village shop with a post office, butchers, hairdressers and two popular old English pubs.
The mainline train stations of Battle and Hastings are both within convenient driving distance, making this property ideal for London buyers.
Extensive shopping and leisure facilities can be found also at both Hastings and Battle, as well as an abundance of reputable educational teaching institutions, including, Battle Abbey, Vinehall, Mayfield School for Girls, Claverham and Tonbridge School for Boys to name but a few.
ACCOMMODATION: From the front driveway you are able to approach the property’s covered storm porch, with a bespoke door opening into the large reception hall.
RECEPTION HALL: With Karndean wood style flooring, underfloor heating, doors leading off to a sitting room, a downstairs cloakroom, a large open plan kitchen / breakfast room and open plan dining room, as well as a feature staircase leading off to the first-floor accommodation.
SITTING ROOM: With Karndean wood style flooring, underfloor heating, large double-glazed window with aspect over the front garden.
CLOAKROOM: With a low-level W.C., feature wash basin, Underfloor heating.
OPEN PLAN KITCHEN / BREAKFAST ROOM WITH ADJOINING OPEN PLAN DINING ROOM: Comprising of a modern kitchen with extensive number of cupboard and base units with quartz worktops, integrated appliances, feature central island with quartz top for breakfast bar and preparation area.
OPEN PLAN DINING AREA: With Karndean floors, underfloor heating, with feature bi-folding double-glazed doors to rear and side of the dining room area enjoying aspects to the rear garden and rear sun terrace.
UTILITY ROOM: Adjoining the kitchen / breakfast room with stone worktops over, base units below, fitted sink unit, Karndean wood styled flooring, underfloor heating, door leading out to side garden.
FIRST FLOOR ACCOMMODATION: Approached from the main reception hall via a feature staircase, with carpeted stairs, leading to the large first floor landing.
FIRST FLOOR LANDING: Comprising of a large carpeted area.
PLEASE NOTE: There is potential to continue a further staircase to the extensive sized loft area above, which is considered ideal to create a 2nd floor accommodation area subject to planning if required.
From the large existing first floor landing there are doors leading off to four rooms, as well as a family bathroom / shower room. In addition, there is a large double-glazed window to the side where the staircase is located, which allows an abundance of natural light.
BEDROOM ONE MAIN SUITE WITH ENSUITE SHOWER ROOM: Comprising of a double sized room with, carpeted floor, fitted double wardrobe cupboards, large double-glazed window with aspect over the property’s approximate 75 feet long rear garden, as well as far reaching views beyond. Door to ensuite shower room.
BEDROOM ONE ENSUITE SHOWER ROOM: Comprising of a double sized shower with heavy glazed front, tiled walls, chrome shower control system, W.C., feature wash basin, vanity cupboards.
BEDROOM TWO: A double sized room, with fitted twin wardrobes, carpeted floors, double glazed window with aspect to front gardens and views beyond.
BEDROOM THREE: A double sized room with carpeted floors and double-glazed window with aspect to front garden and views beyond.
STUDY / ROOM FOUR: A double sized room, with carpeted floors and double-glazed window with aspect over the rear garden.
FAMILY BATHROOM / SHOWER ROOM: Comprising of a feature bath, separate shoer with heavy glazed front, tiled walls, W.C., wash basin with vanity cupboard under.
OUTSIDE: The property benefits from both front and rear landscaped gardens, a front driveway and double carport.
REAR GARDEN: This is level and extends to approximately 75 feet in length and enjoys a southerly aspect. There is also a sun terrace adjoining the rear of the property.
AGENTS NOTE: Please note that these details have been prepared as a general guide and do not form part of a contract. We have not carried out a detailed survey, nor tested the services, appliances and specific fittings. Room sizes are approximate and should not be relied upon. Any verbal statements or information given about this property, again, should not be relied on and should not form part of a contract or agreement to purchase.
EPC: A
Important Information
- This is a Freehold property.
- EPC Rating is A
Property Ref: FAN_FAN240024
Similar Properties
4 Bedroom Semi-Detached House | Guide Price £695,950
GUIDE PRICE £695,950
4 Bedroom Detached House | Guide Price £700,000
GUIDE PRICE £700,000 to £750,000
4 Bedroom End of Terrace House | Guide Price £700,000
GUIDE PRICE £700,000 TO £720,000
5 Bedroom Detached House | Asking Price £715,000
Sought after location, four bedroom detached house plus one bedroom self contained annexe - home and income opportunity.

Neville & Neville (Hailsham)
Cowbeech, Hailsham, East Sussex, BN27 4JL
How much is your home worth?
Use our short form to request a valuation of your property.
Request a Valuation
