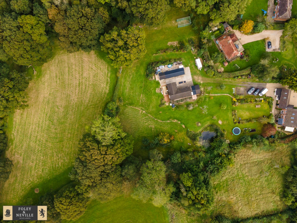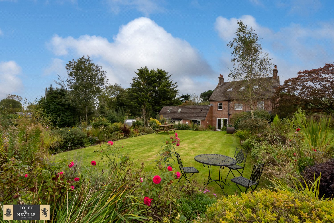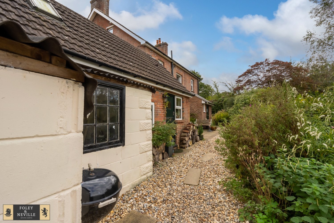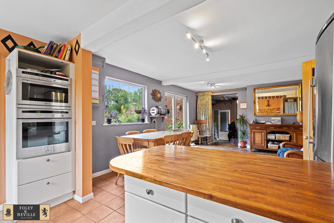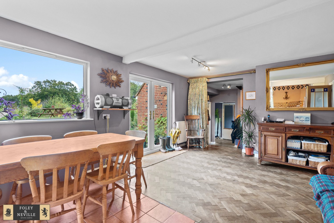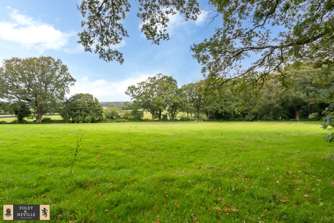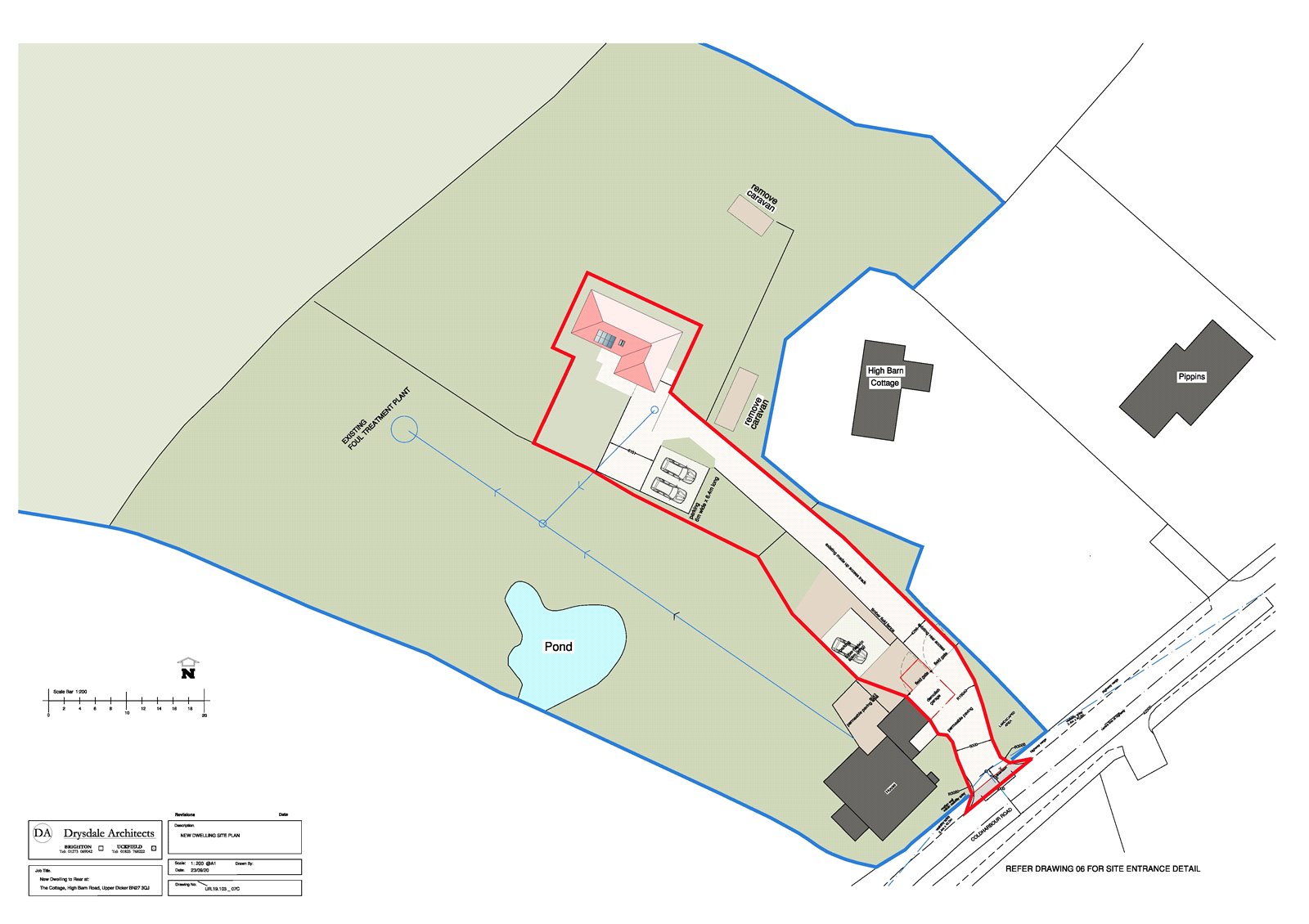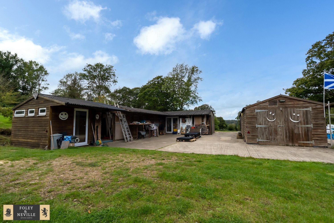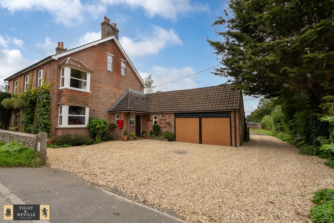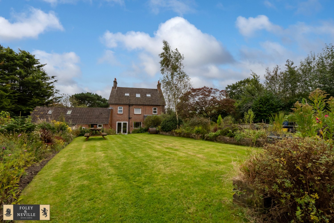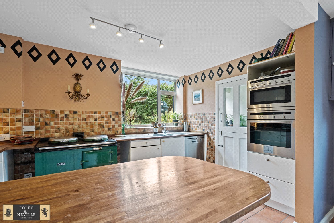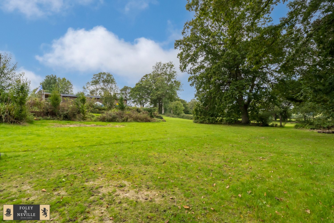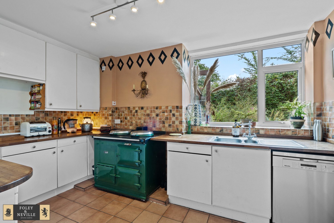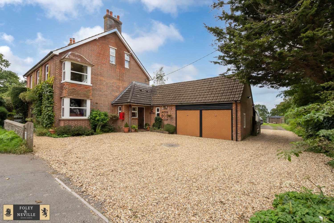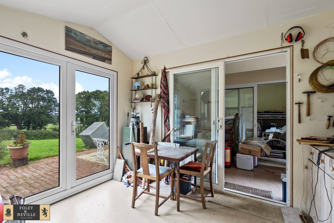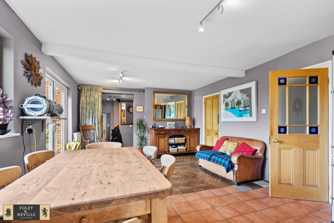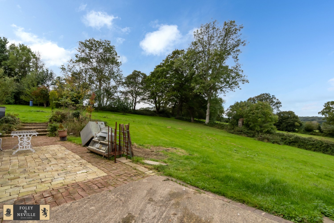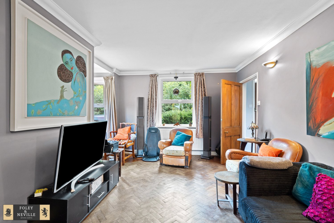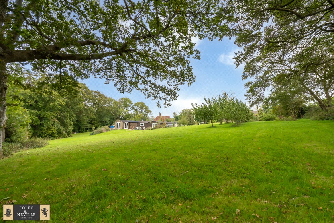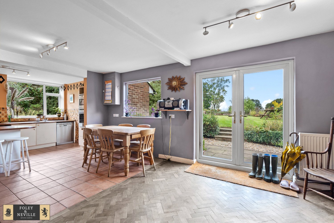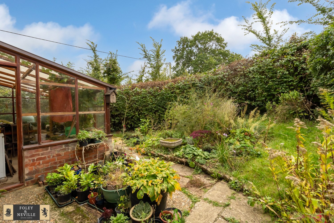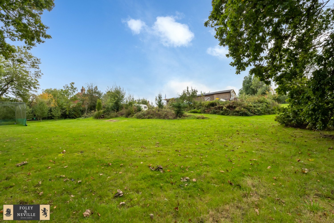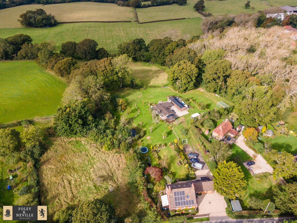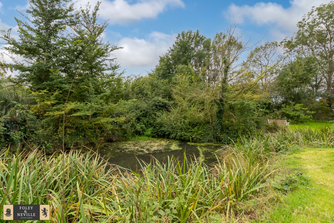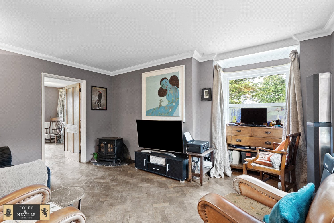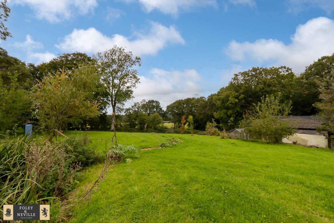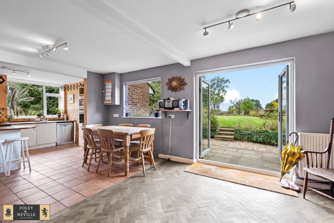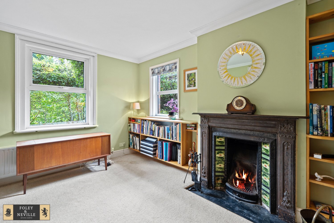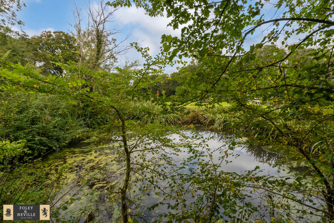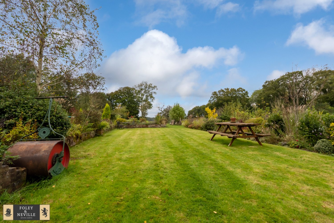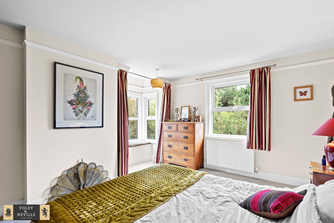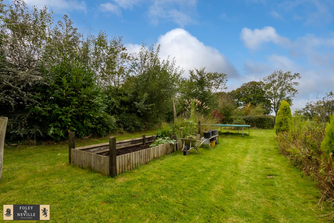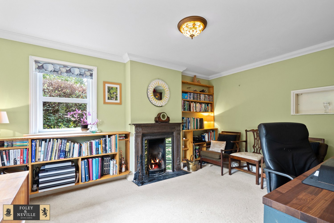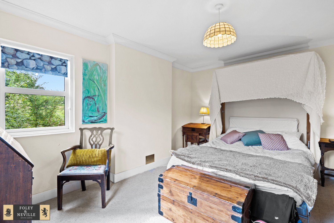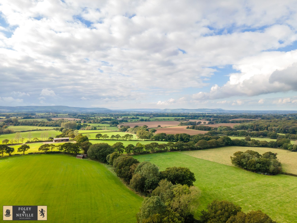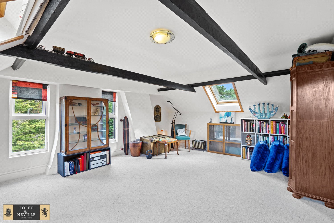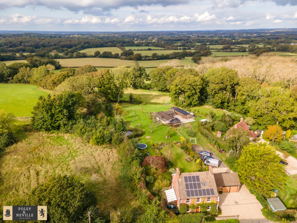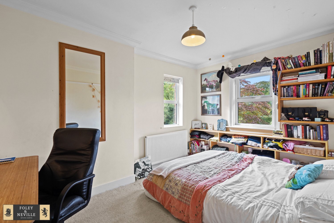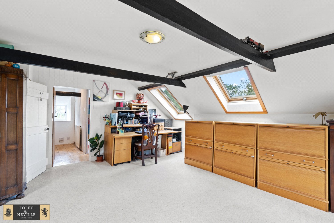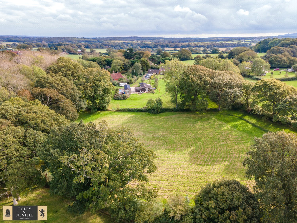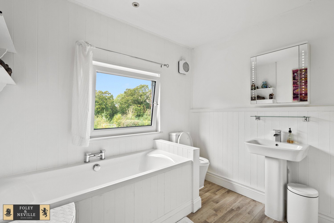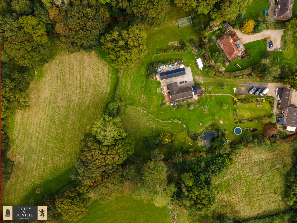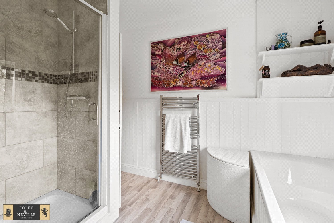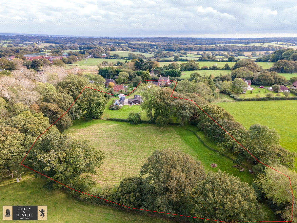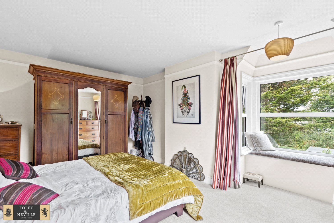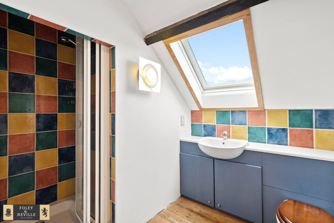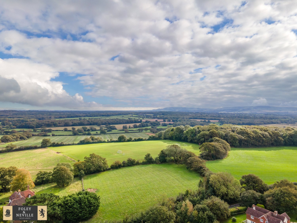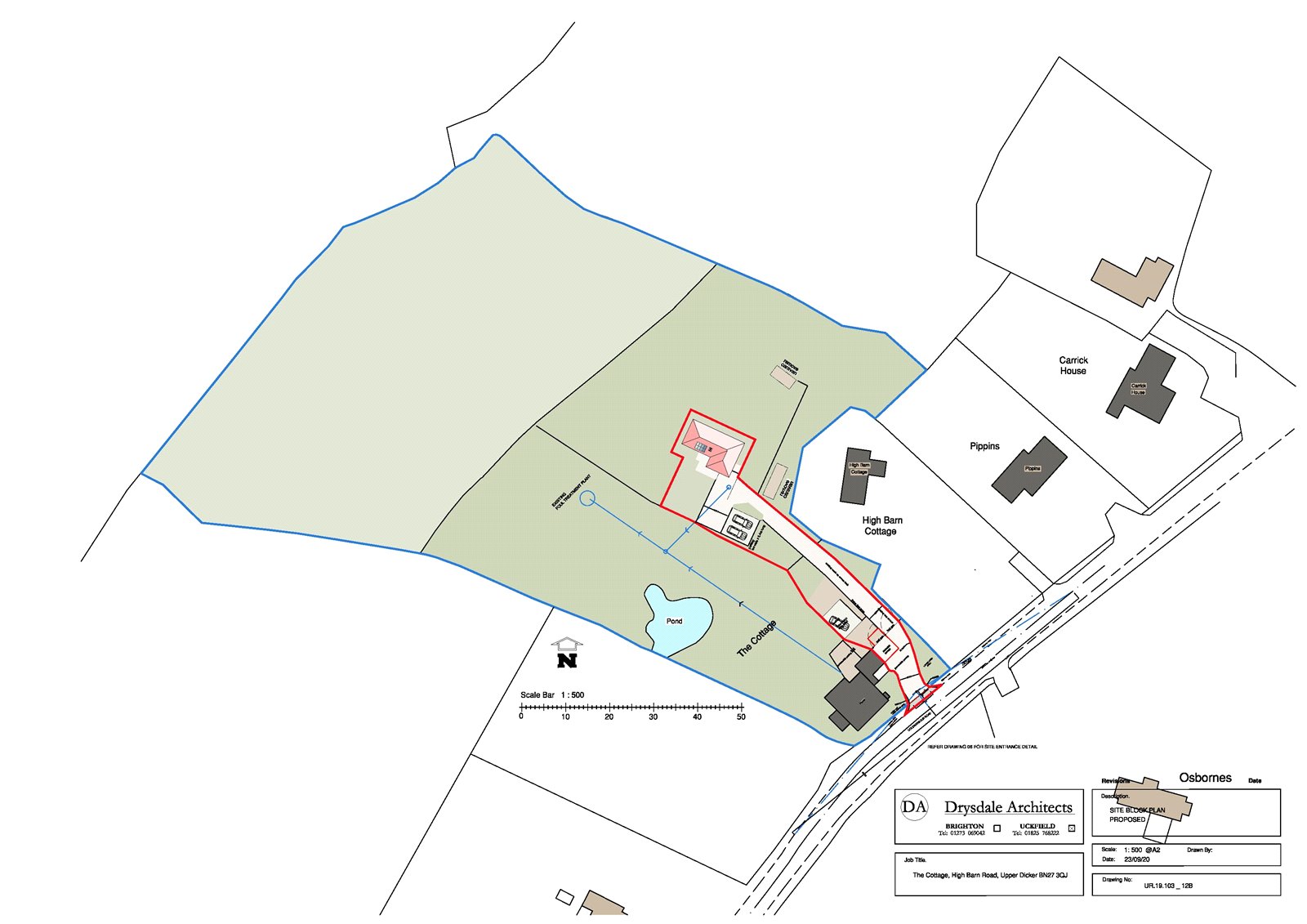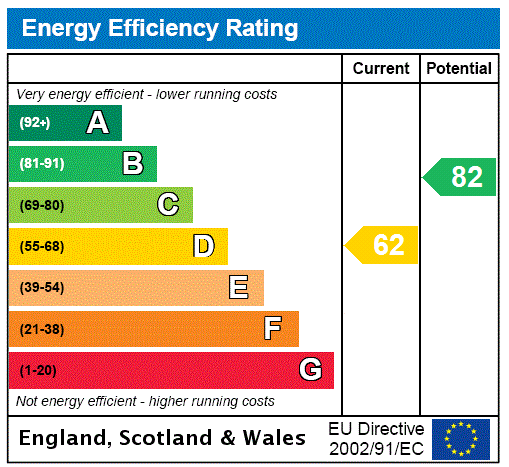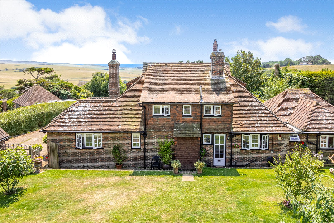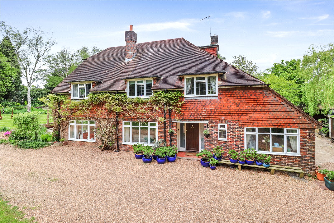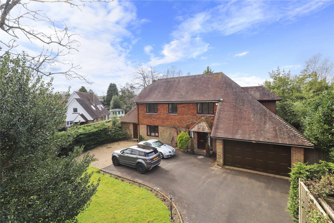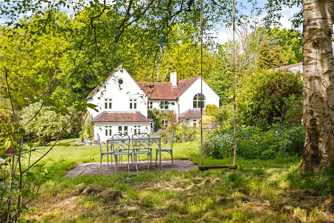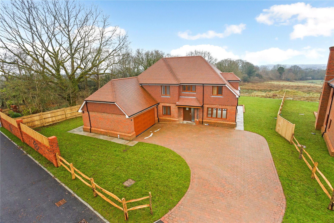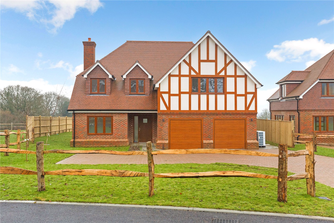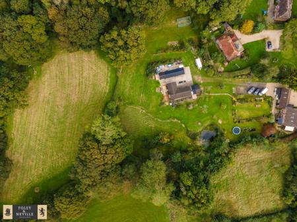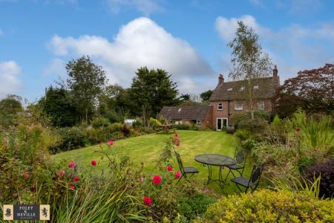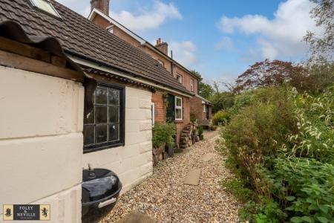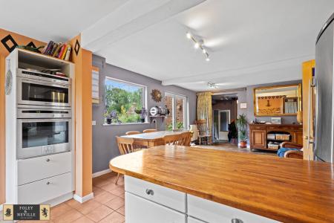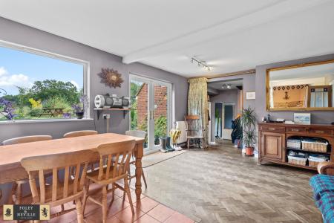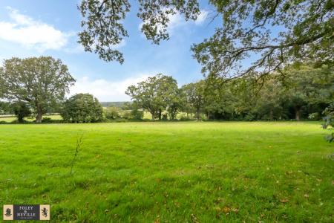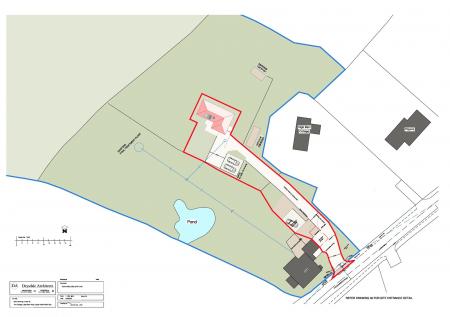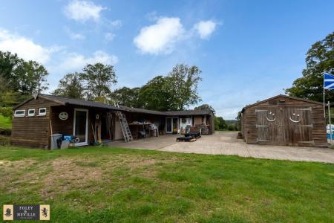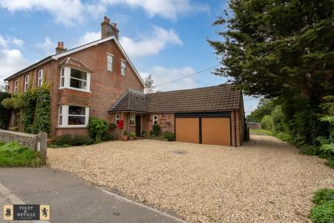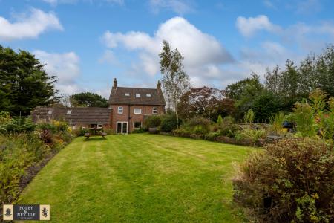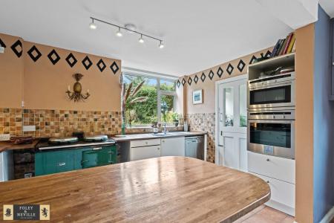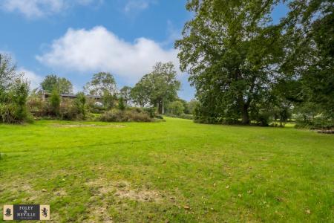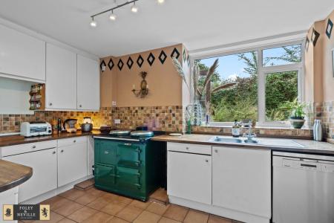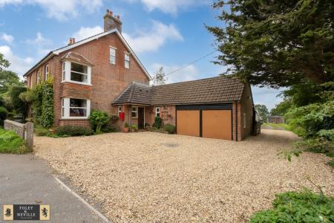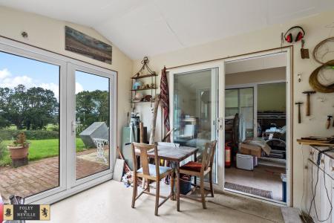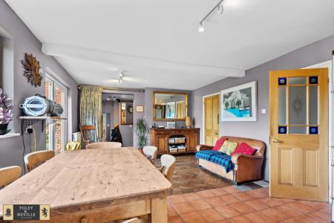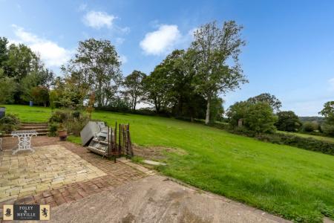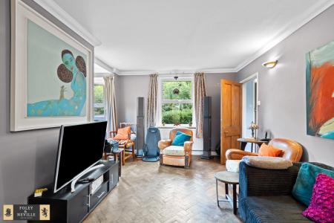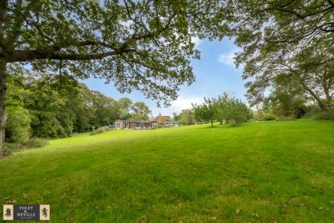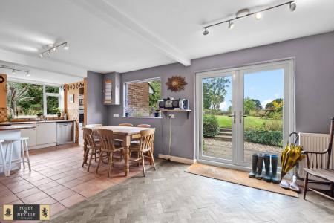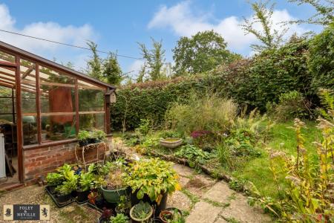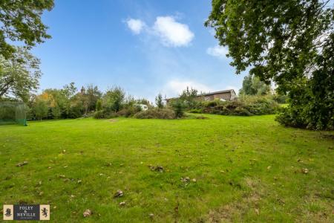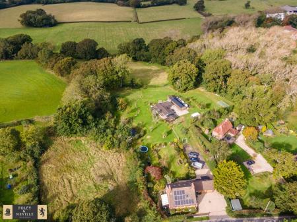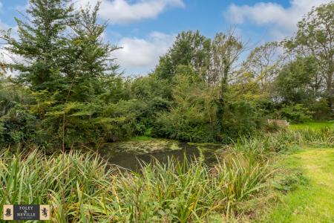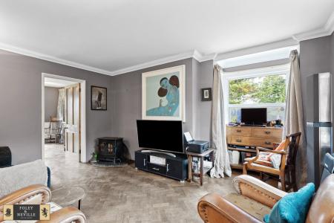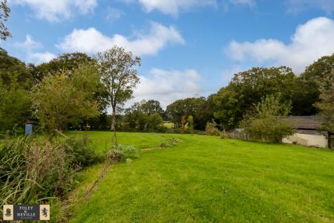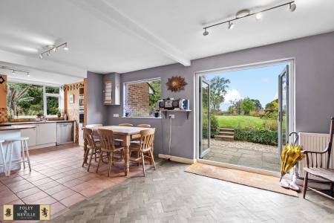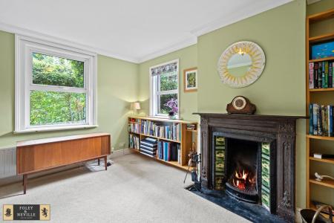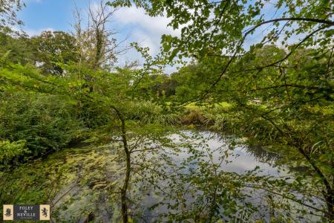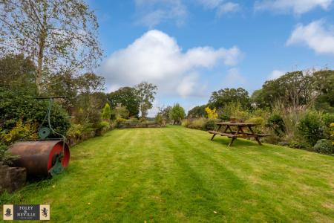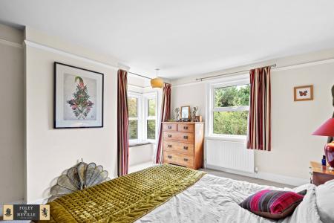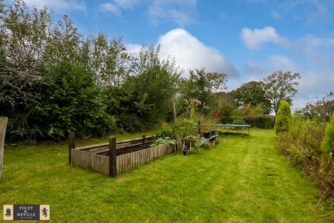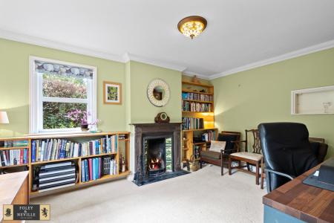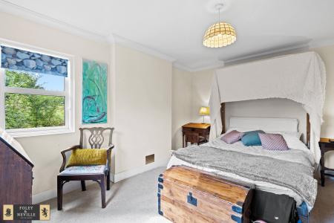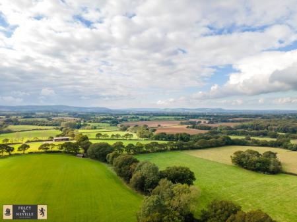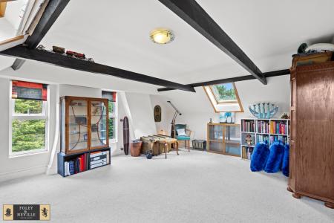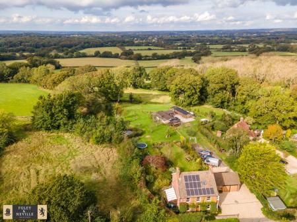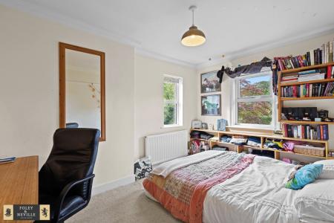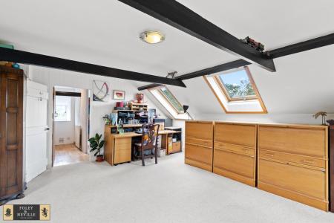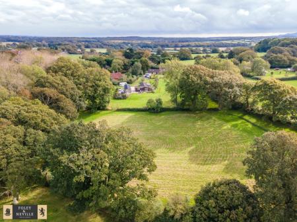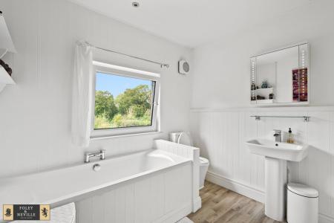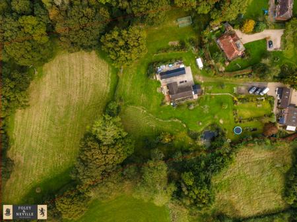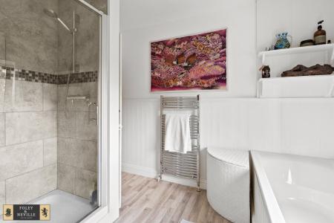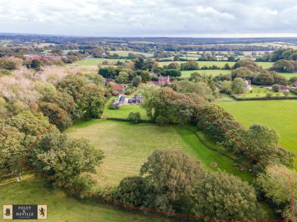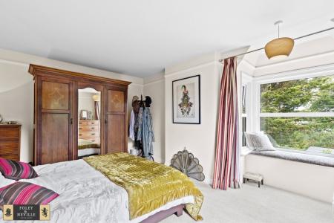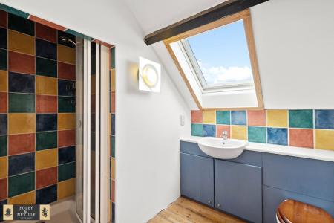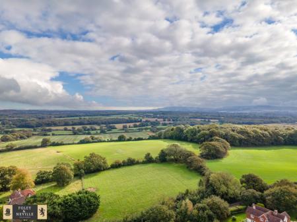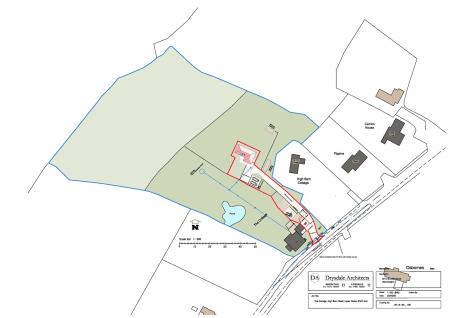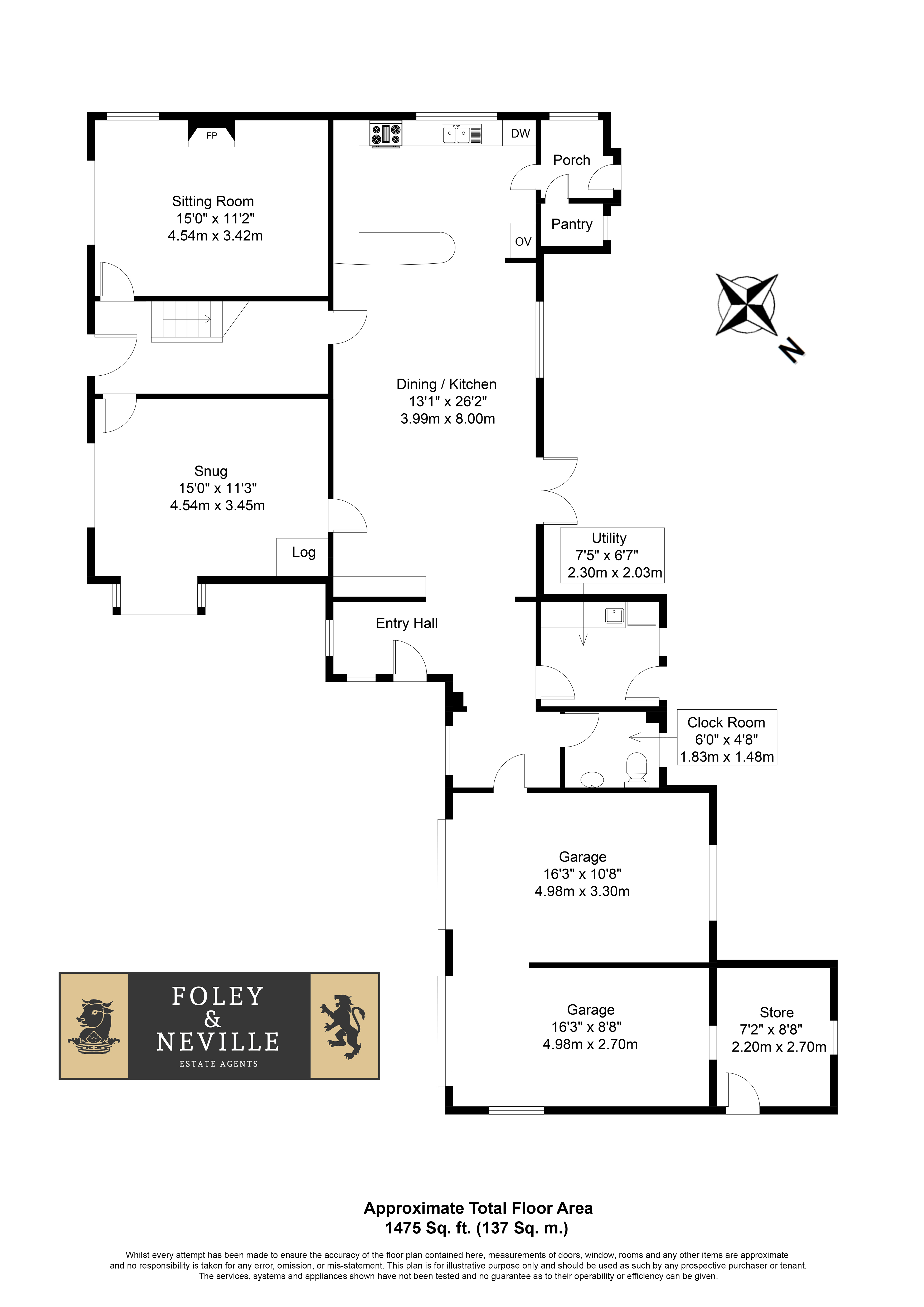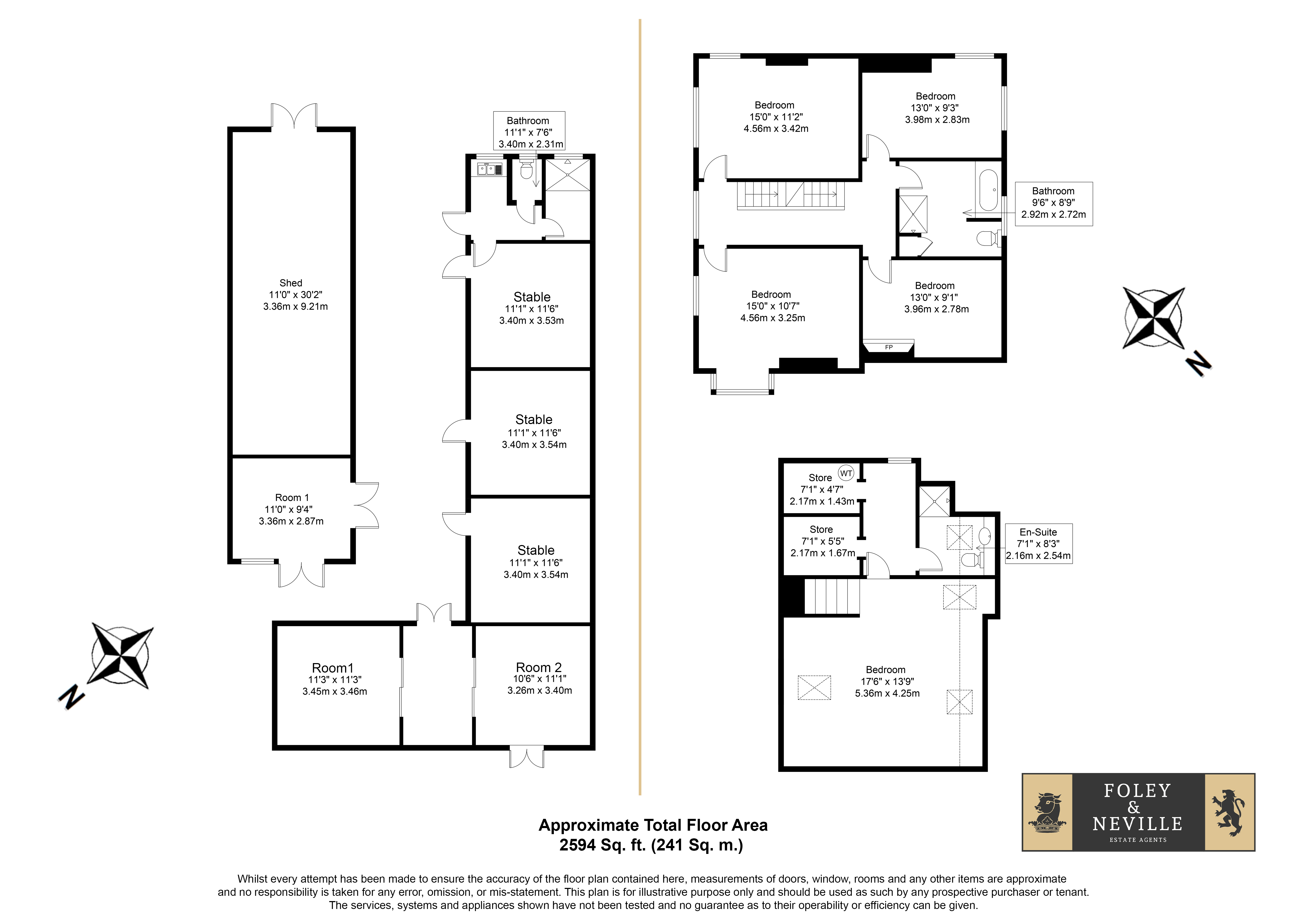5 Bedroom Detached House for sale in East Sussex
GUIDE PRICE: £1,200,000-£1,250,000
**HOUSE AND BUILDING PLOT**
GUIDE PRICE: £1,200,000- £1,250,000
VIEW THE VIRTUAL TOUR HERE OR ON THE FOLEY AND NEVILLE WEBSITE.
MAIN SPECIFICATIONS: LARGE FIVE BEDROOMED DETACHED THREE STOREY COUNTRY COTTAGE - WITH EXCITING BUILDING PLOT THAT CURRENTLY HAS OUTLINE PLANNING PERMISSION FOR A BESPOKE DETACHED BUNGALOW WD/2020/1926/O
* SET IN CIRCA 3.5 ACRES (TBV) AND ENJOYING COUNTRY VIEWS * MAIN HOUSE COMPRISES * RECEPTION * HALL * SITTING ROOM * STUDY / FAMILY ROOM * KITCHEN / BREAKFAST ROOM * OPEN PLAN DINING ROOM * UTILITY ROOM * SIDE LOBBY * CLOAKROOM * FIRST AND SECOND FLOOR LANDINGS * LUXURY FAMILY BATHROOM / SHOWER ROOM * MAIN BEDROOM SUITE ON SECOND FLOOR WITH ENSUITE DRESSING ROOM AND ENSUITE SHOWER ROOM * ATTACHED GARAGE * VIEWS OF ADJOINING FARM LAND * FURTHER VIEWS OF
COUNTRYSIDE BEYOND. • EXCELLENT BESPOKE BUILDING PLOT ALSO INCLUDED CURRENTLY WITH OUTLINE
PLANNING PERMISSION FOR A DETACHED BUNGALOW. WD/2020/1926/O• GARDENS AND GROUNDS OF APPROXIMATELY 3.5 ACRES (TBV)
• PERFECT FOR DEVELOPERS LOOKING FOR A BESPOKE DEVELOPMENT
• PERFECT FOR FAMILIES TO BUILD ACCOMMODATION FOR ELDERLY RELATIVES TO LIVE CLOSE BY INDEPENDENTLY
• CURRENTLY HAS STABLES AND OUTBUILDINGS IN SITU FOR EQUESTRIAN USE.
• BACKS ONTO FARMLAND AND ENJOYS FAR REACHING VIEWS
• EXISTING LARGE DETACHED FIVE BEDROOMED CHARACTER COTTAGE COULD ALSO BE ENHANCED OR EVEN ADDED TO FOR THE CREATION OF TERRACED COTTAGES SUBJECT TO PLANNING
• CLOSE TO MAINLINE TRAIN STATION
• VILLAGE LOCATION NEAR HIGHLY RENOWNED BEDE’S SCHOOL
DESCRIPTION: Currently with planning permission also for a bespoke building plot within its circa 3.5 acres of garden and grounds (WD/2020/1926/O), this good sized three storey five bedroomed detached character cottage has so much to offer.
Apart from being in a sought after semi-rural area on the outskirts of the Upper Dicker Village near Bede’s Private School, the property currently benefits from equestrian
attributes, especially considering its location near local bridleways for horse riding.
The existing cottage residence has its accommodation currently arranged over three floors, which comprise of a front reception hall, a cloakroom, a side lobby, a sitting room, a family room / study, a dining room, a kitchen / breakfast room, a utility room, first and second
floor landings, five double bedrooms and a family bathroom / shower room in addition to an ensuite shower room and dressing room to bedroom one.
Outside where there is an attached garage to the main house and driveway leading beyond to the rear grounds.
Beyond the further hardstanding for vehicles are the stables and outbuildings where the proposed development with planning permission is intended to be located.
Even if a purchaser were to divide up the land between the two properties, there are a number of possibilities to ensure each residence will have acreage for a garden and
paddock.
SITUATION: Located near Bede’s School and backing onto farmland with far reaching views beyond and within only a short drive of Berwick train station, as well as the Polegate
mainline train station for London Victoria, this property’s position could be considered ideal for London and Brighton City commuters. Although Bede’s School could be an optimum and obvious choice, depending upon
educational requirements, there are numerous other highly respected teaching institutions that could also be considered, including Eastbourne College, Battle Abbey and Mayfield School for Girls to name but a few.
Excellent shopping facilities can be found at Hailsham, Uckfield, Lewes and Eastbourne should the local stores be unable to cater everyday needs. Leisure pursuits in addition to horse riding, are also well catered for nearby with a number of golf courses, sailing on the coast, extensive country footpaths for rambling and a network
of country lanes for cycling.
ACCOMMODATION: Through a wooden picket gate is a path leading to the impressive wooden front door which opens into the front reception hall.
FRONT RECEPTION HALL: With wooden floor, radiator, storage cupboard, stairs leading up to the first-floor landing, doors to the sitting room and study / family room and further door leading off to the large open plan dining room with adjoining open plan kitchen / breakfast
room.
STUDY / FAMILY ROOM: With radiator, old feature fireplace, coved ceiling and double glazed windows with aspect to front and side.
SITTING ROOM: With fitted wood burner, radiator, attractive old wooden floors, double glazed window to front aspect, further double-glazed window with aspect to side.
OPEN PLAN DINING ROOM: A generous sized room with attractive old wooden floors, radiator, double glazed windows and door with aspect of rear gardens and country views beyond. Open plan area then expands into the adjoining kitchen / breakfast room area.
KITCHEN / BREKFAST ROOM: Also open plan and with a desirable feature AGA cooking range, a fitted sink unit with taps, range of cupboard and base units with worksurfaces over, space for dishwasher, space for other appliances, tiled surrounds, double glazed window
with aspect to side patio. Door to adjoining utility room.
UTILITY ROOM: With worktops and spaces for appliances under, door to walk in larder and windows overlooking rear and side garden.
CLOAKROOM: Comprising of W.C., radiator, waah basin, double glazed window.
SIDE LOBBY: Approached from an outside wooden door and with elegant York stone paved
floor, radiator, double glazed window, door leading to adjoining garaging.
FIRST FLOOR ACCOMMODATION: Stairs from main reception hall leading to the first-floor landing with radiator, double glazed window with front aspect and attractive rural views beyond. Doors leading off to bedrooms 2, 3, 4 and 5, as well as the family bathroom / shower room. Staircase also leading up to second floor accommodation and main bedroom suite.
BEDROOM TWO: A double sized double aspect room with radiator, bay window and window seat with double glazing and aspect to front with some views beyond, further double-glazed window with aspect to front and rural views beyond.
BEDROOM THREE: A double sized room with radiator and double-glazed window with aspect to front and rural views beyond.
BEDROOM FOUR: A double sized room with radiator and double-glazed window with aspect to rear gardens.
BEDROOM FIVE: A double sized room with radiator, double glazed window with aspect over rear gardens and grounds.
FAMILY BATHROOM / SHOWER ROOM: Comprising of a panelled bath, W.C., wash basin and separate shower with heavy glazed front, double glazed window, heated towel rail.
SECOND FLOOR ACCOMMODATION: Approached by stairs from first floor landing and comprising of a main suite for bedroom one.
BEDROOM ONE MAIN SUITE WITH ENSUITE DRESSING ROOM AND ENSUITE SHOWER ROOM: The main double bedroom has side windows, a vaulted ceiling and further doubleglazed windows with fabulous far reaching rural views, radiator, doorway to walk in dressing room with large walk-in airing cupboard beyond. Further door to ensuite shower room.
ENSUITE SHOWER ROOM: With wash basin and vanity units to side and under, W.C., shower cubicle with tiled walls, double glazed window.
OUTSIDE: Set within its own gardens and grounds of circa 3.5 acres TBV and backing onto farmland with far reaching views beyond, this desirable and fairly large detached five
bedroomed country cottage already has had outlined planning permission granted to build a bespoke bungalow within its grounds, which would also benefit from a wonderful semi-rural setting and stunning country views. See application WD/2020/1926/O on Wealden district
councils planning site.
Before the implementation of the planning permission and replacing the existing outbuildings, currently there are useful equestrian / storage outbuildings with stabling etc
Presently in the process of being re roofed by the existing owners.
BUILDING PLOT WITH EXCITING OUTLINE PLANNING FOR A BESPOKE BUNGALOW WITH A WONDERFUL OUTLOOK AND POSITION WHICH IS EXTREMELY RARE TO OBTAIN ON THE OPEN MARKET: The current outline planning permission can be found under reference
WD/2020/1926/O. The fact that it is outline planning, allows any buyer to attach their own input into the final designs and layout. Furthermore, the buyer who acquires the whole site could decide to attach more of the existing land to enhance the build out end value substantially.
The existing detached three storey five bedroomed country cottage could also be enhanced and sold on by any would be developer to cover the majority of the original site purchase or used possibly to finance the build process. Furthermore, present house could lend itself for
conversion after possible additions for terraced cottages, also subject to planning.
Important Information
- This is a Freehold property.
- The review period for the ground rent on this property is every 1 year
- EPC Rating is D
Property Ref: FAN_FAN210103
Similar Properties
3 Bedroom Detached House | Offers in excess of £1,200,000
OFFERS IN EXCESS OF £1,200,000
5 Bedroom Detached House | Asking Price £1,200,000
MAIN SPECIFICATIONS: A DETACHED FIVE BEDROOMED HOUSE WITH 4 TO 5 RECEPTION ROOMS OF A MODERN CHARACTER STYLE LOCATED ON...
Sicklehatch Lane Maynards Green
4 Bedroom Detached House | Guide Price £1,250,000
GUIDE PRICE £1,250,000
Rolling Fields View Newick Lane
4 Bedroom Detached House | Guide Price £1,250,000
GUIDE PRICE £1,250,000
Rolling Fields View Newick Lane
4 Bedroom Detached House | Guide Price £1,250,000
GUIDE PRICE £1,250,000

Neville & Neville (Hailsham)
Cowbeech, Hailsham, East Sussex, BN27 4JL
How much is your home worth?
Use our short form to request a valuation of your property.
Request a Valuation
