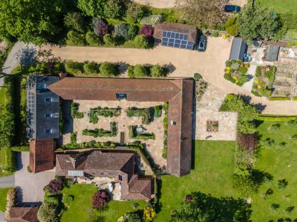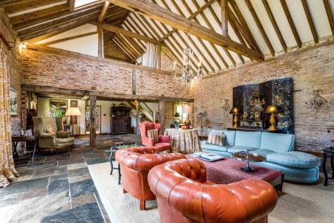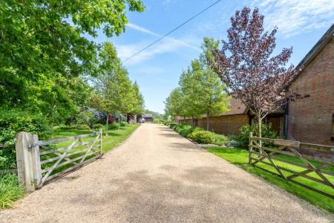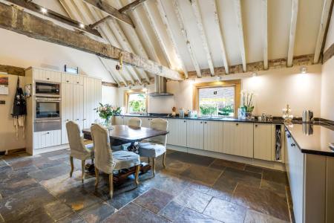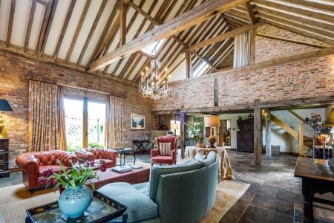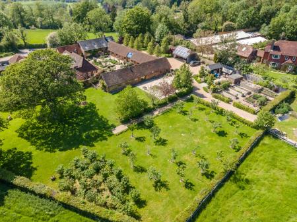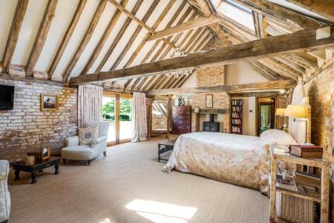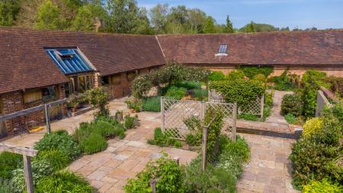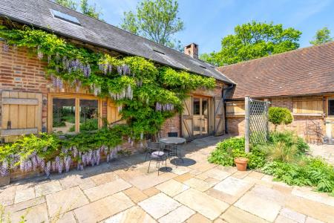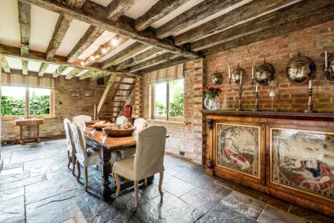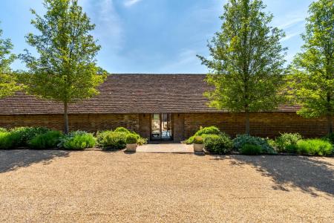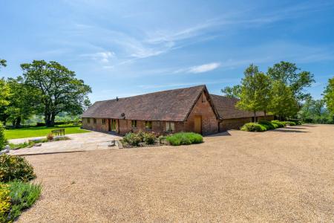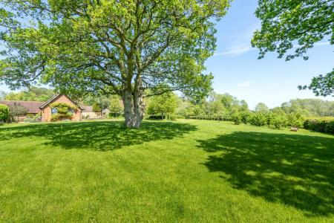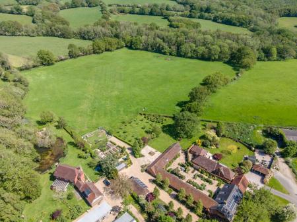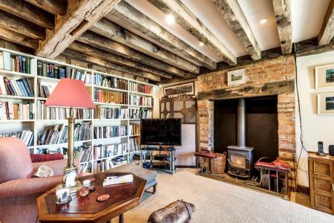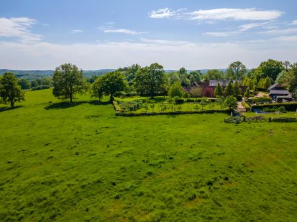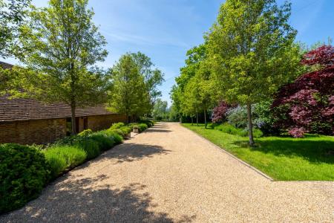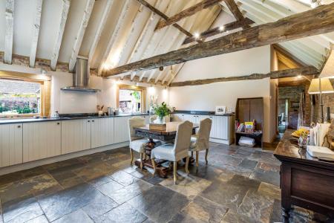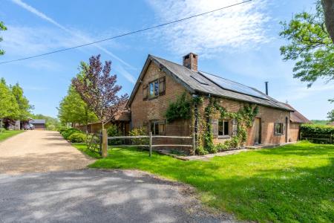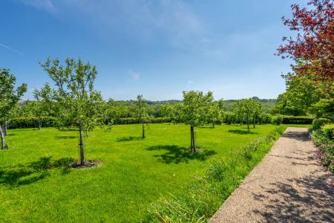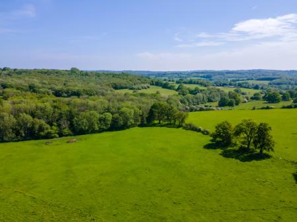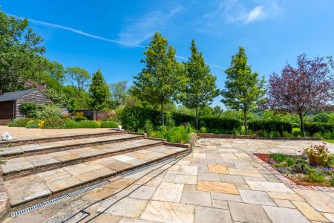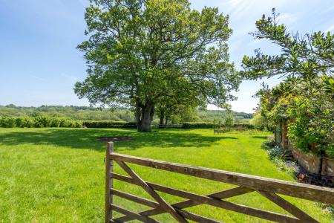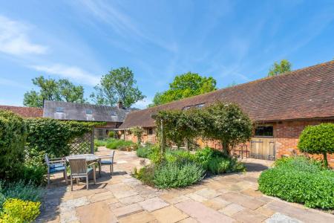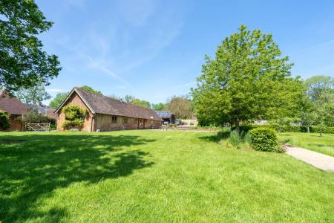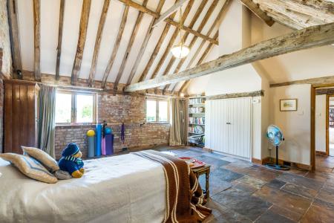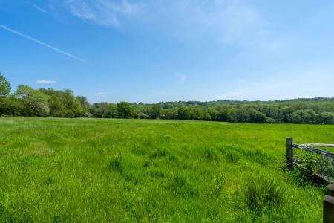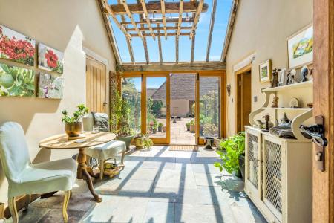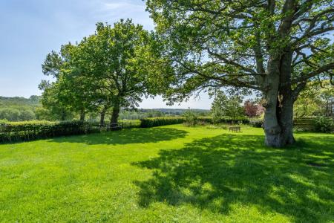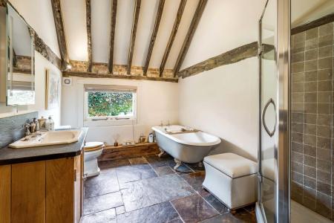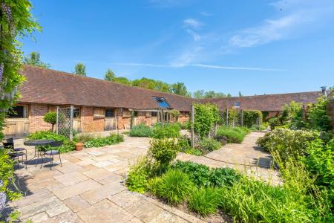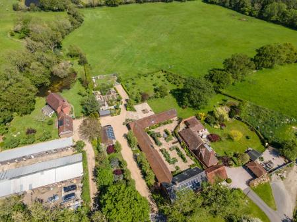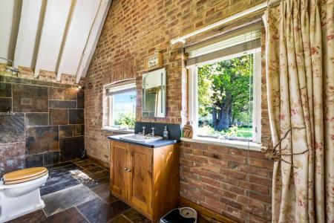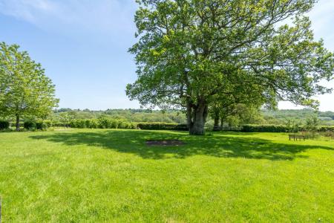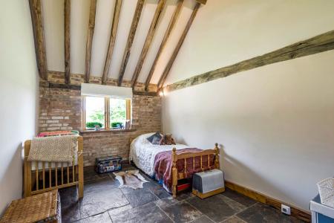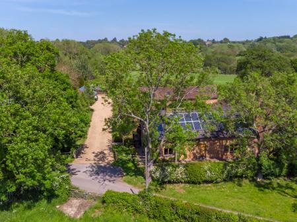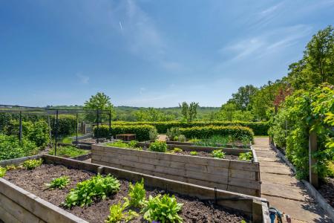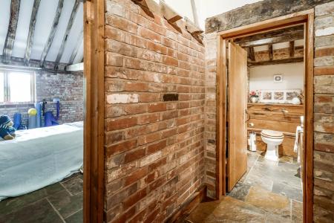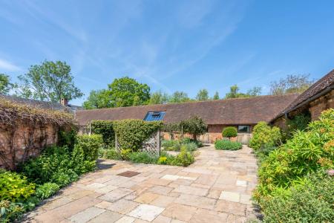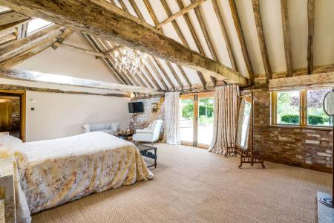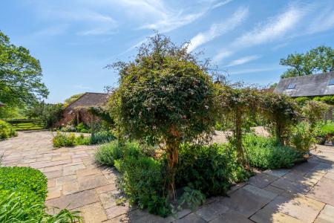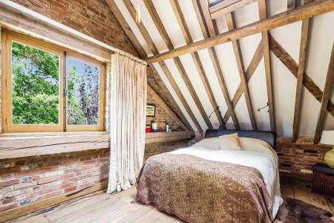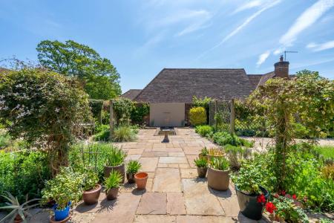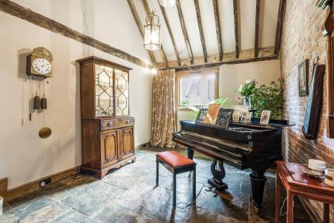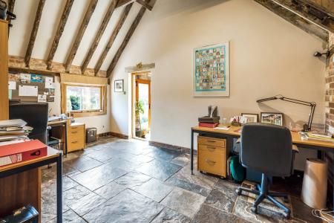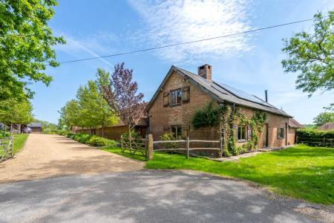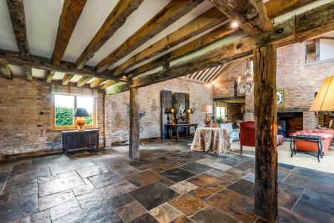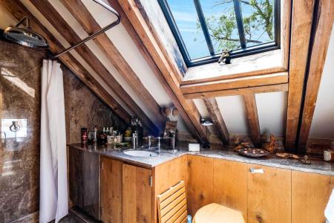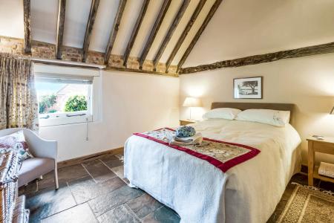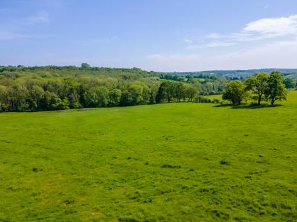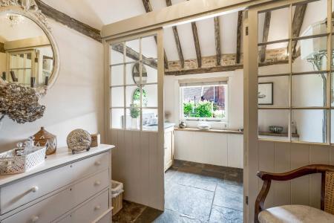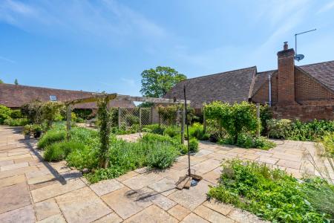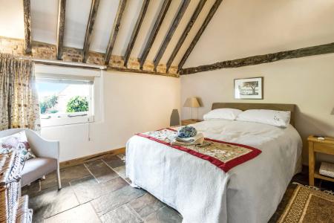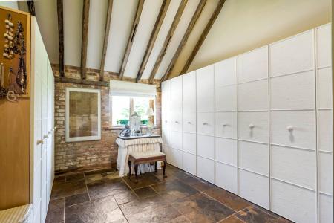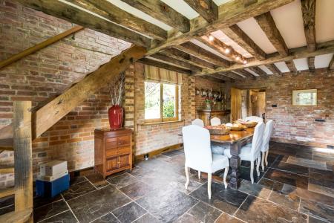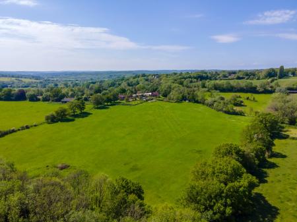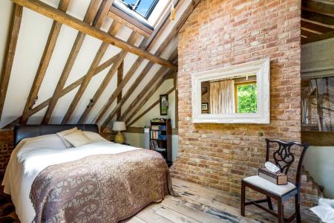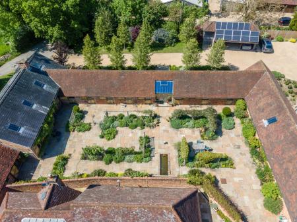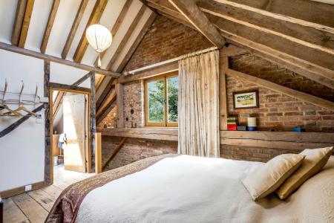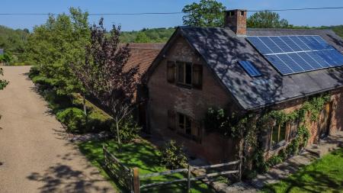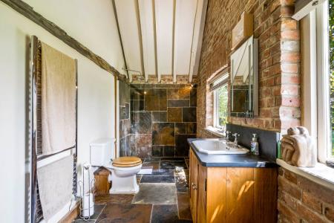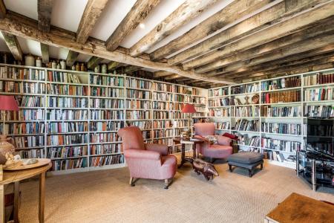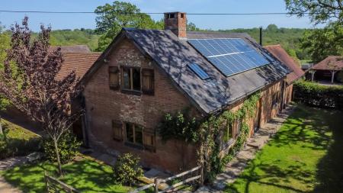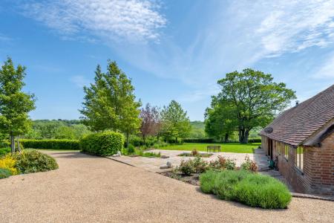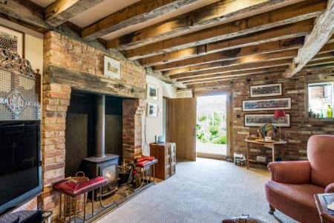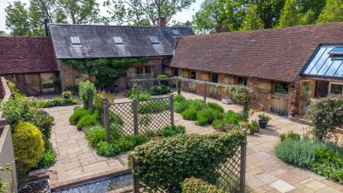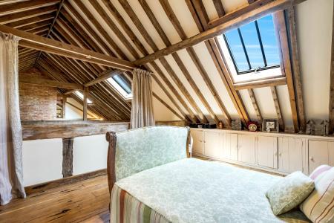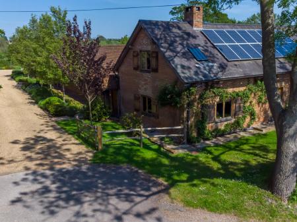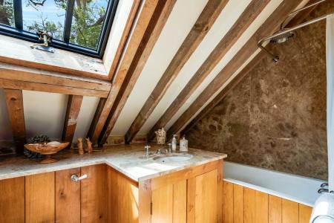6 Bedroom Detached House for sale in East Sussex
SEE THE PROPERTIES 360 DEGREE VIRTUAL TOURS HERE OR AT FOLEY AND NEVILLE WEBSITE.
MAIN SPECIFICATIONS: APPROXIMATELY 5,000 SQUARE FEET * A DETACHED BESPOKE HIGH SPECIFICATION SUBSTANTIAL SIZED BARN CONVERSION WITH MAINLY HIGH VAULTED BEAUTIFUL BEAMED CEILINGS * APPROXIMATELY 12 ACRES OF GARDENS AND PADDOCKS * STUNNING FAR REACHING RURAL VIEWS * SET OFF A QUIET PRIVATE COUNTRY LANE * ECO ENERGY EFFICENT GROUND SOURCE HEAT PUMPS AND SOLAR PANELS (SPECIALIST DETACHED PLANT HOUSING BUILDING) * DETACHED TRIPLE HERITAGE STYLE GARAGE * ORCHARD * WONDERFUL EXTENSIVE SIZED BEAUTIFULLY LANDSCAPED COURTYARD GARDENS * PADDOCKS WITH FIELD SHELTER * POTENTIAL FOR FURTHER STABLING OR AGRICULTURAL BUILDINGS TO BE ERECTED SUBJECT TO PLANNING * BESPOKE DOUBLE GLAZED OAK FRAMED WINDOWS THROUGHOUT * WIFI LIGHTING CONTROLS * ADAPTABLE ACCOMMODATION THAT IS NOT LISTED * MAIN RECEPTION HALL * LARGE CLOAKROOM / BOOT AND COATS ROOM * FURTHER 2ND CLOAKROOM * MAGNIFICENT DRAWING ROOM WITH FABULOUS VAULTED CEILINGS * FORMAL DINING ROOM * BESPOKE COTTAGE STYLE KITCHEN / BREAKFAST ROOM * PANTRY / UTILITY ROOM * LIBRARY / SNUG ROOM * STUDY * GARDEN ROOM * LAUNDRY ROOM * SIX DOUBLE BEDROOMS / POSSIBLE SEVENTH DOUBLE BEDROOM * MAIN BEDROOM WITH LARGE DRESSING ROOM AND ADDITIONAL NURSERY BEDROOM AND LUXURY SHOWER ROOM * A SPLENDID FAMILY BATHROOM / SHOWER ROOM * TWO FURTHER LUXURY ENSUITES * LONG PRIVATE GRAVEL DRIVE WITH FURTHER PARKING AREAS * CYCLING DISTANCE OF ETCHINGHAM MAINLINE STATION.
DESCRIPTION: An extremely rare opportunity to purchase a large 5,000 square foot six / seven bedroomed bespoke beautiful character rural barn conversion with 12 acres of paddocks and gardens and benefitting from extremely energy efficient state of the art heating and insulation, including eco ground source systems. Located within easy reach of Etchinghame mainline train station, yet off a quiet private country lane with stunning rural views.
This adaptable country residence is predominantly on one main floor with two luxury bedroom suites accessed by private staircases. In all there is a total of potentially seven double bedrooms in addition to five reception rooms, a study, two cloakrooms, two / three ensuite facilities and two main family shower rooms and bathroom.
Although this large bespoke perfectly presented luxury residence offers very generous accommodation for one family, the property has been considered and has had past designs to possibly become two residences or for a family winged living arrangement if sought.
The property has had no expense spared with underfloor heating, wireless lighting, sumptuous bathrooms and shower rooms, bespoke oak doors and oak framed double glazing, combined with imposing and elegant high level vaulted beamed ceilings and many other retained and incorporated features throughout.
The property’s landscaped gardens are exquisite. However, beyond there is approximate 10 acres of grass paddock already with a field shelter that could possibly be enhanced to provide perfect equestrian facilities for an equine enthusiast subject to planning, including an all-weather menage and a new high quality stable complex.
SITUATION: Located within easy reach of the highly sought after popular Etchingham mainline station, this property is perfect for City commuters wishing to relocate out of London. This beautifully presented and well maintained substantial sized country residence is set off a long private lane in a quiet and pleasant rural setting within its own 12 acres enjoying stunning rural views of the adjoining countryside. Yet with the benefit of an occasional neighbouring property strategically positioned off this same lane that is ideal for those not wishing to be too isolated.
Etchingham village is a picture of old Sussex charm with its historic church and old architecture. In addition, the mainline train station also benefits from its own bistro and café. There is also a local village store with further local shopping at Burwash, Ticehurst and Hawkhurst, with more comprehensive shopping at Tunbridge Wells.
Depending upon educational needs, there is an excellent variety and choice, including Vinehall, Mayfield School for Girls, Bede’s, Battle and Skippers Hill to name but a few.
Leisure locally is well catered for with good bridleways for riding, a number of golf courses, an excellent network of footpaths for walking and an extensive network of roads for cycling.
ACCOMMODATION: From the gravel driveway you approach along an Indian stone paved path to an impressive large oak pillared character front storm porch with an attractive pitched tiled roof over. Beyond is an imposing large oak door leading into the main reception hall.
MAIN RECEPTION HALL: Approached from the front entrance door, as well as from the dining hall and the inner hall leading from the kitchen / breakfast room. Enjoying high vaulted beamed ceilings, slate floor with under floor heating, a bespoke oak framed double glazed window with aspect to large Mediterranean style courtyard gardens.
Elegant bespoke heavy oak door leading to the dining room.
DINING ROOM: A double aspect room with slate floors and underfloor heating, attractive beamed ceilings, spotlights, double glazed oak framed windows with aspect to the front and outside areas, central brick chimney breast with wide archways either side leading to the impressive drawing room.
DRAWING ROOM: A magnificent substantial sized double aspect open plan room with fabulous high vaulted beamed ceilings and enjoying an abundance of natural light. Slate floors with under floor heating, feature brick inglenook fireplace with fitted cast iron wood burner, York stone hearth, oak bressummer beam, heritage style skylights, double glazed oak framed window and French Doors with aspect over the Mediterranean style courtyard garden. There is a wooden staircase leading from the drawing room to bedroom suite three. There is also a hand-crafted heavy oak door leading to the library / snug room.
LIBRARY / SNUG ROOM: With a feature brick inglenook fireplace with fitted wood burner, slate hearth, beamed ceiling, fitted bespoke bookshelves, under floor heating, hatch to storage loft area with retractable ladder, oak framed double glazed door leading to Mediterranean style courtyard garden.
CLOAKROOM / BOOT ROOM / COAT ROOM: From the inner hall leading from the main reception hall to the kitchen / breakfast room there is a further door leading to this twin functioning room. Comprising of a Slate floor with under floor heating, vaulted beamed ceiling, coat hanging area, half white painted wood panelled and paned glazed partition with a similar styled door opening to the cloakroom area. Also comprising of a slate floor with under for heating, with antique style W.C., oak vanity unit with ceramic sink, chrome taps, and slate surround, oak shelf, oak framed double glazed window with aspect to Mediterranean style garden.
KITCHEN / BREAKFAST ROOM: Approached from the hallway leading from the reception hall and also from the utility room / pantry. A large room with fabulous vaulted beamed ceilings, slate floors and underfloor heating, extensive range of bespoke cottage style cupboard and base units with granite worktops, incorporated retractable internal storage units, spotlights, stainless steel sink with chrome taps, Neff dishwasher, Neff oven with folding door and warming drawer under, 5 ring induction hob, brushed steel hood and extractor over, bespoke oak framed double glazed windows with a beautiful aspect to the Mediterranean courtyard gardens. Doorway leading to the generous sized adjoining pantry / utility room.
PANTRY / UTILITY ROOM: Further range of bespoke cottage style cupboard and base units with feature wide ceramic butlers sink, chrome taps, slate floors with under floor heating, spotlights, wonderful vaulted beamed ceilings, large larder cupboards, oak framed double glazed window with aspect over attractive Mediterranean style courtyard gardens. Doorway leading to garden room.
GARDEN ROOM: A naturally light room with slate floor, part double glazed pitched ceiling, further vaulted beamed ceiling area, spotlights, oak door to front, further oak framed double glazed bi-folding doors opening into the large Mediterranean style courtyard garden. Further oak door leading to study.
STUDY: Impressive vaulted beamed ceiling, slate floor with under floor heating, double glazed oak framed window with aspect to Mediterranean style courtyard garden, spotlights. Doorway to inner hall.
INNER HALL: With slate floor and underfloor heating, spotlights, oak doors leading off hall to family bathroom / shower room.
LUXURY FAMILY BATHROOM / SHOWER ROOM: Comprising of high vaulted beamed ceilings, antique style W.C., antique style roll top bath with ball and claw feet, antique style taps, separate heavy glazed and chrome shower with chrome control system, tiled walls, radiator, tiled floor, ceramic wash basin with slate surround, chrome tap, oak vanity unit under, wall mounted mirror, double glazed window.
BEDROOM FIVE: A double sized room approached from inner hall by a bespoke oak door with slate floor and underfloor heating, vaulted beamed ceiling, double glazed oak framed window with aspect to attractive Mediterranean style courtyard garden.
2ND CLOAKROOM: Approached from the inner hall by a bespoke oak door. Comprising of a W.C. with a concealed cistern, elegant vaulted beamed ceiling, chrome towel rail, spotlights, feature wash basin with tiled splash back and taps.
BEDROOM TWO: A double sized room with potential to be separated with a hall partition wall if required. Slate floor with underfloor heating, vaulted beamed ceiling, fitted wardrobe cupboards, double glazed oak framed windows with aspect over side gardens and views beyond of the adjoining paddocks. Heavy impressive oak door leading to outside front garden. Further oak door leading to further inner hall area with doors leading off to laundry room and bedroom one.
LAUNDRY ROOM: Approached from an inner hall area with slate floor and under floor heating, fitted cottage style base units with work tops over, fitted 1 ½ drainer sink unit with taps, space for washing machine, space for dryer, double glazed oak framed window with aspect to side garden and adjoining paddock beyond.
BEDROOM ONE WHICH COULD ALSO BE A MASTER SUITE WING: A large double sized room with vaulted beamed ceiling, under floor heating, spotlights, feature brick fireplace and chimney with fitted wood burner and York stone hearth, heritage style skylight, further double-glazed oak framed windows with aspect to side garden and the countryside beyond. Oak door leading to inner hall.
INNER HALL: With slate floors and under floor heating, vaulted beamed ceiling and doors leading off to large dressing room / (further possible bedroom seven), bedroom six and a further luxury shower room.
DRESSING ROOM: A double sized room with slate floor and under floor heating, vaulted beamed ceiling, numerous fitted wardrobe cupboards, double glazed oak framed windows with aspect to side garden and views beyond.
BEDROOM SIX: A double sized room with slate floor and under floor heating, vaulted beamed ceiling, double glazed oak framed window with aspect to side garden and beyond of the countryside and paddocks.
LUXURY SHOWER ROOM: Approached from the end of the inner hall by a bespoke oak door. Tiled floor with under floor heating, vaulted beamed ceiling, antique styled W.C., large double sized heavy glazed and chrome fronted shower with tiled walls and chrome shower control systems, ceramic sink with slate surround and chrome taps, heated towel rail, double glazed windows with oak frames and aspect to the rear.
BEDROOM THREE SUITE WITH LUXURY ENSUITE BATHROOM / SHOWER ROOM): Approached by a bespoke oak staircase from the far end of the large drawing room. A double sized room with fabulous vaulted beamed ceilings and wonderful reclaimed character polished sea oak floors, antique style radiators, heritage style skylight window, feature rendered and beamed wall currently with a large balcony style opening overlooking the imposing vaulted drawing room space (could have a large glass feature window fitted if required). Range of bespoke oak fitted cupboards for storage, bespoke oak door leading to luxury ensuite bathroom / shower room.
LUXURY ENSUITE BATHROOM / SHOWER ROOM TO BEDROOM THREE: Comprising of a large fitted bath with marble walls and chrome shower control system, antique style W.C., numerous further marble sides and storage surfaces with vanity storage, fitted ceramic sink with marble surrounds and chrome taps, vaulted beamed ceilings, heritage style double glazed window, radiator / towel rail.
BEDROOM FOUR SUITE WITH LUXURY ENSUITE SHOWER ROOM: Approached by a bespoke oak staircase leading from beyond the far end dining room area. Comprising of wonderful character polished sea oak flooring with vaulted beamed ceiling, radiator, heritage style skylight, further double-glazed oak framed window with aspect to the front garden. Oak door leading to the luxury ensuite shower room.
LUXURY ENSUITE SHOWER ROOM TO BEDROOM FOUR SUITE: Comprising of marble floor, large heavy glazed and chrome shower with marble wet flooring system, chrome shower control system, antique style W.C., fitted ceramic sink with chrome taps and marble surrounds, vaulted beamed ceiling, heritage style skylight.
OUTSIDE: This fine and substantial sized bespoke character country residence has approximately 12 acres (TBV) of beautifully landscaped gardens and grazing paddocks, a detached triple bay heritage style garage, a separate plant room for the eco energy efficient ground source heat pumps and accompanying heating / cooling systems, a long private gravel drive that has further incorporated areas for parking additional guest vehicles, as well as excellent potential to enhance the property’s equestrian attributes already in situ.
FRONT GARDENS: The main front gardens are mainly divided by the handsome long straight gravel private driveway and comprises of mainly lavender beds to the right and attractive mature shrubs and specimen trees to the other, including a matching pair of fine acers.
MAIN SIDE GARDEN: Approached from either the front drive or by Indian stone paved pathway and steps from the main house. Presently arranged as lawned areas with Indian stone paved sun terraces, numerous carefully manicured shrub and specimen borders, beyond of which is an established orchard with a further divided substantial landscaped vegetable and herb garden. Beyond are the adjoining paddocks which belong to this country residence as well as the most stunning and far-reaching rural views.
MEDITERRANEAN STYLE COURTYARD GARDEN: This fabulous and beautiful sunny oasis is the creation of the property’s current owners which has been carefully designed and nurtured over the years to include a mature combination of arboreal delight and attractive paved areas to relax and enjoy the sun and aromas of nature, whilst listening to the relaxing sounds of the feature water fountain. Visible from the majority of the property’s main rooms, it can also be approached from the garden room, drawing room, library, as well as externally from a large five bar gate leading from the side garden. The Mediterranean feature garden has been perfect for parties and entertaining in the past.
GRAZING PADDOCKS: These can be approached from the end of the main private gravel driveway via five bar gates and encompass the far side of the main house beyond the side gardens and orchard. Approximately about 10 acres in size and already with a large wooden field shelter for horses, there is ample potential to enhance these facilities to include an all-weather menage, more bespoke stabling and even possibly further related agricultural buildings subject to planning.
Important Information
- This is a Freehold property.
- The review period for the ground rent on this property is every 1 year
- EPC Rating is D
Property Ref: FAN_FAN210034
Similar Properties
3 Bedroom Detached House | Offers in excess of £1,900,000
VIEWING STRICTLY BY APPOINTMENT ONLY
4 Bedroom Detached House | Asking Price £1,895,000
OCCUPYING AN ELEVATED POSITION WITH AMAZING VIEWS OF BIRLING GAP AND THE SEA BEYOND A BESPOKE HIGH SPEC MODERN SUBSTANTI...
Chapmans Town Road Rushlake Green
6 Bedroom Detached House | Guide Price £1,999,995
GUIDE PRICE £1,999,995 TO £2,100,000
6 Bedroom Detached House | Guide Price £2,000,000
GUIDE PRICE £2,000,000 TO £2,250,000

Neville & Neville (Hailsham)
Cowbeech, Hailsham, East Sussex, BN27 4JL
How much is your home worth?
Use our short form to request a valuation of your property.
Request a Valuation












































































