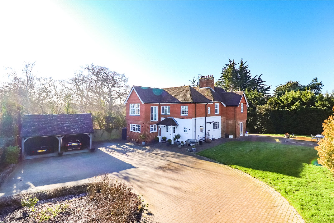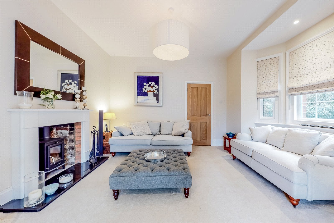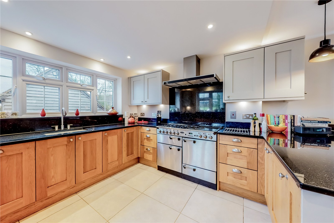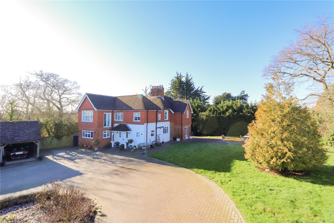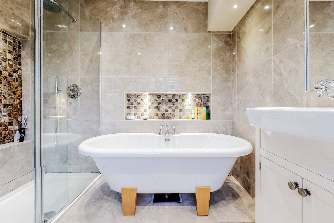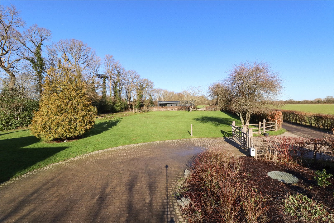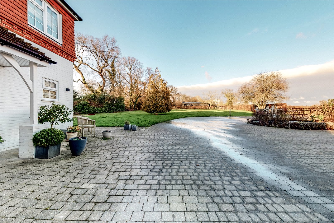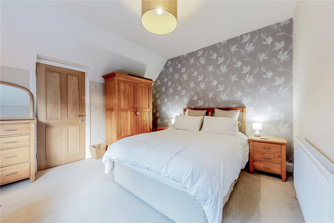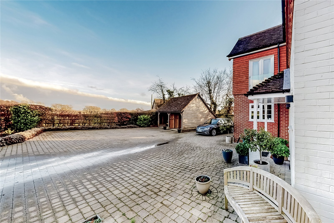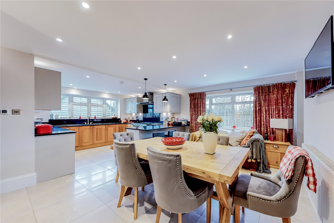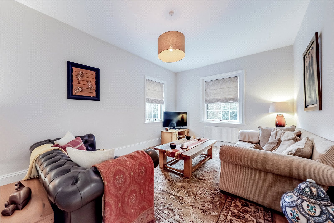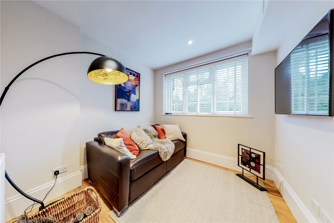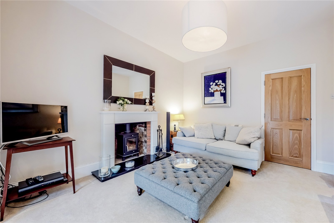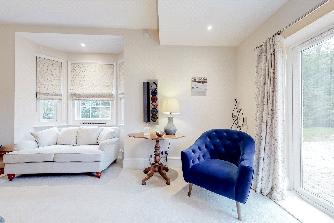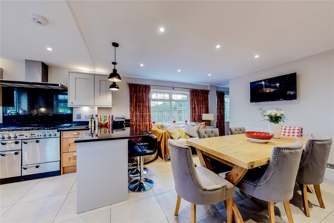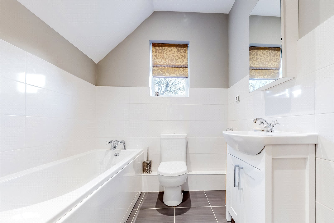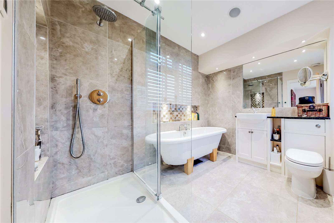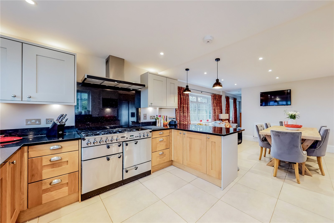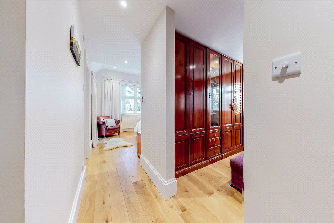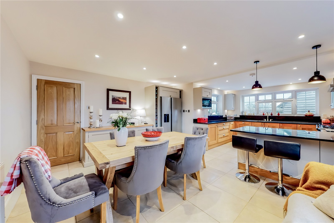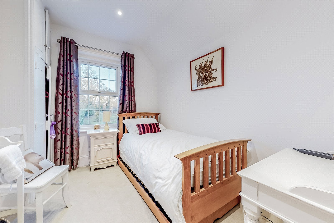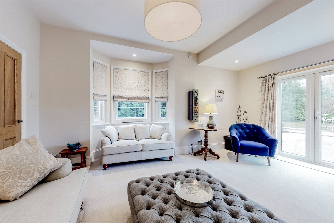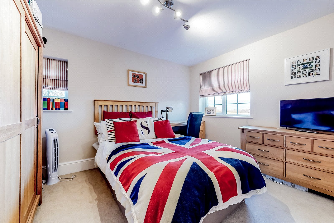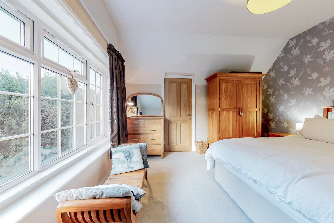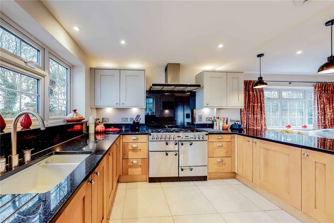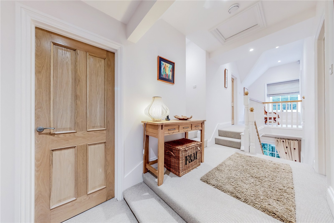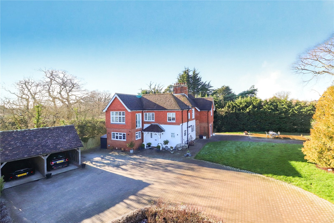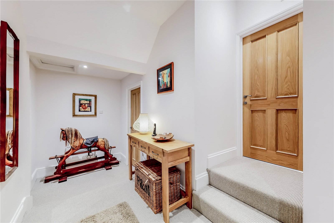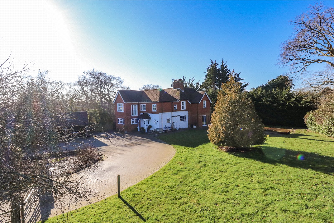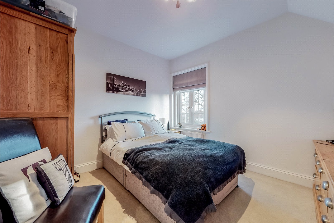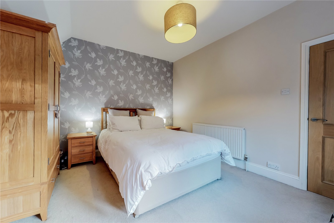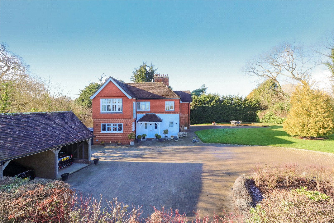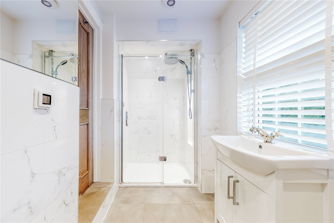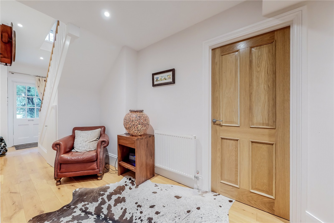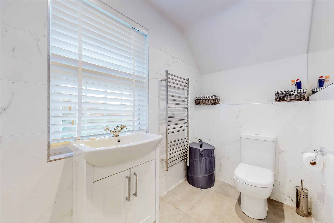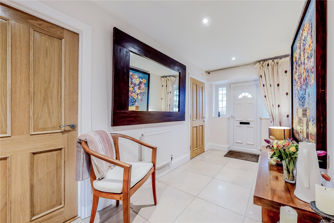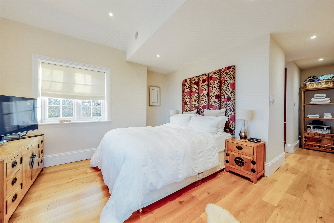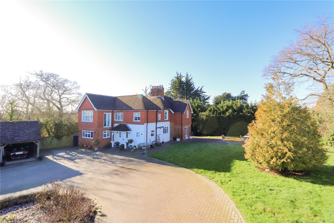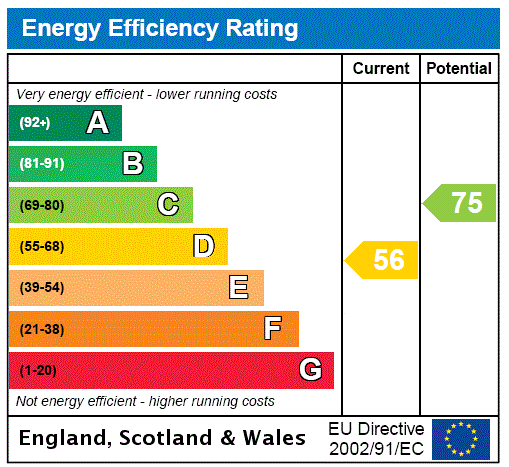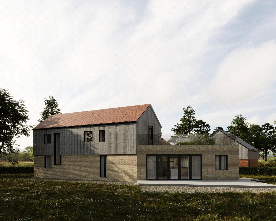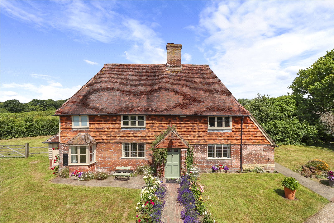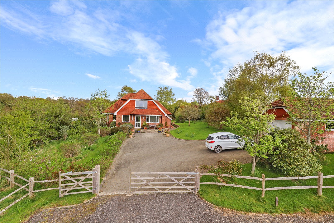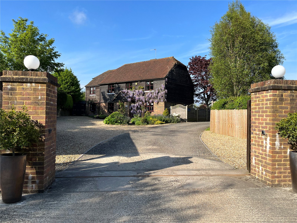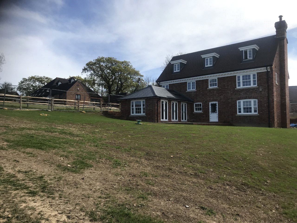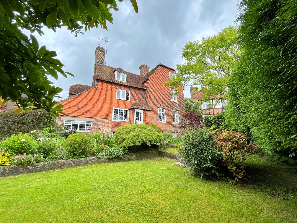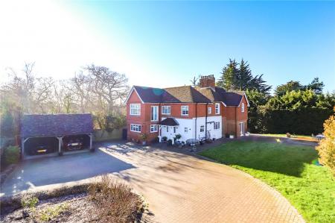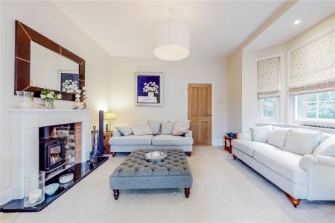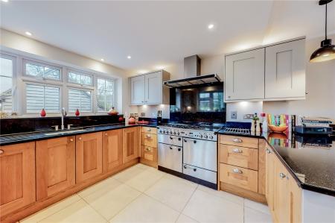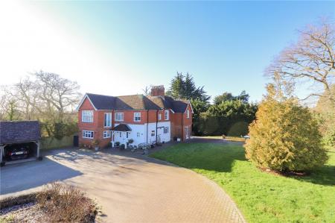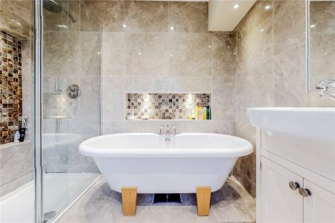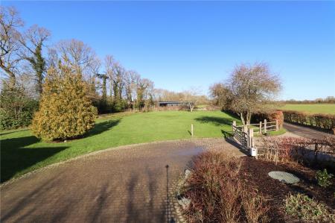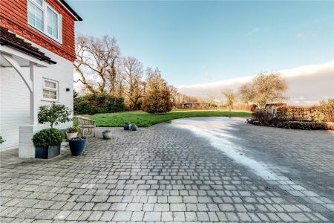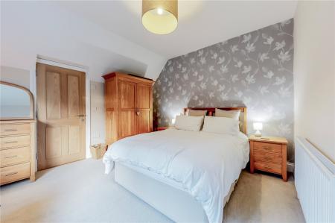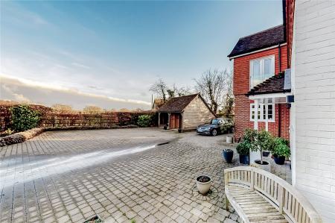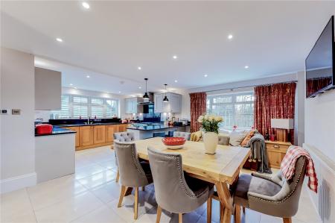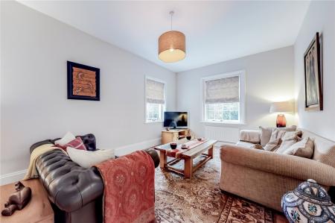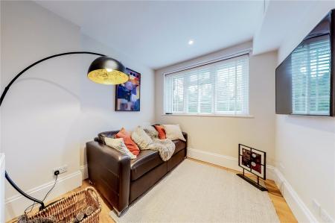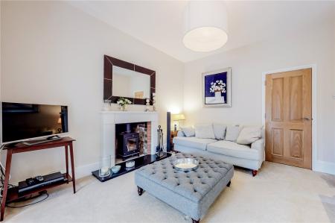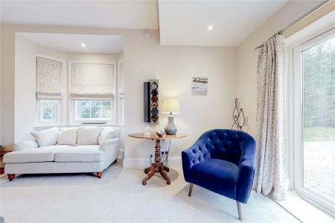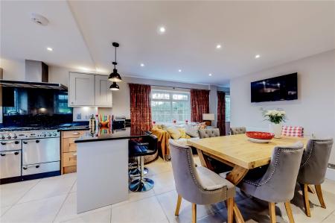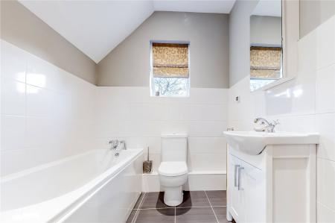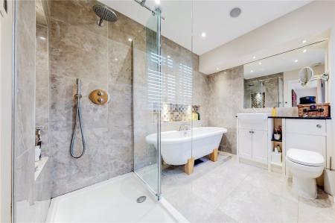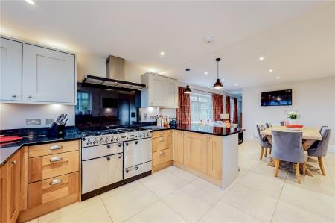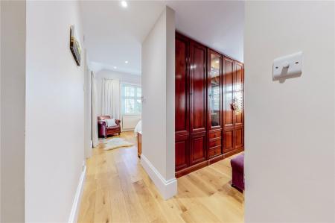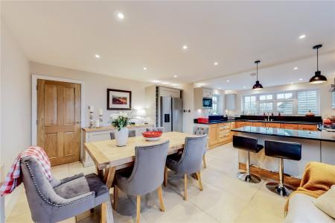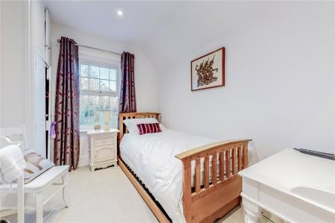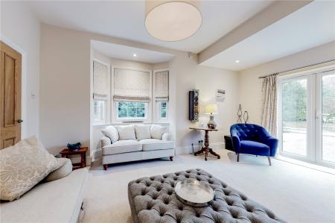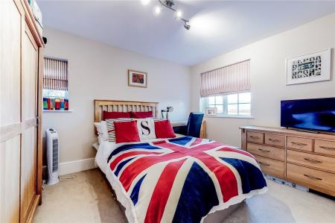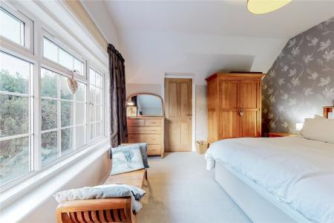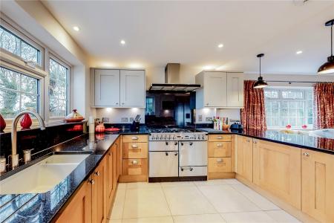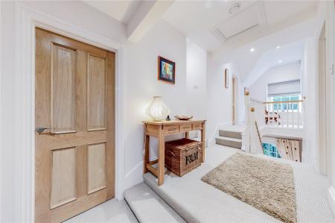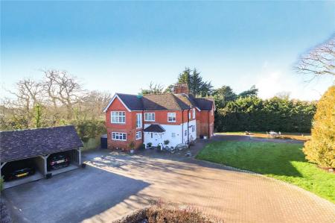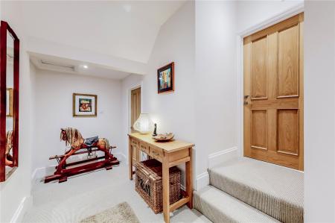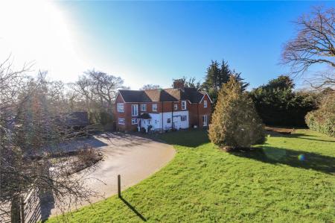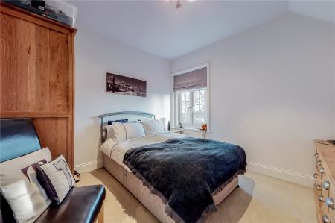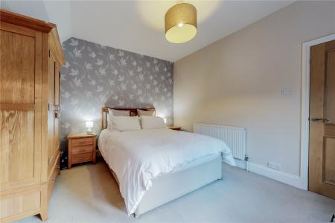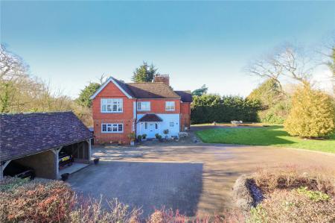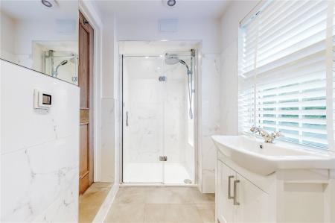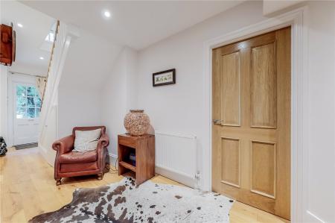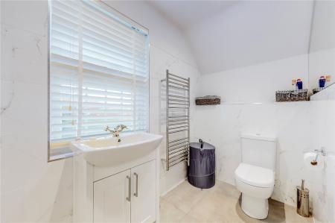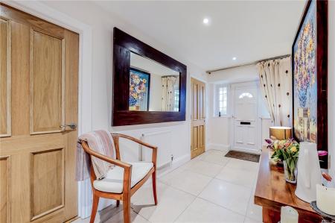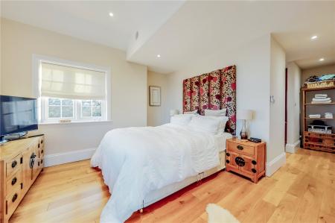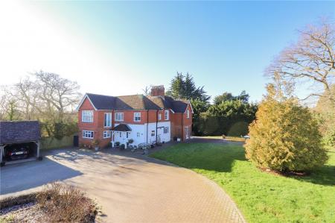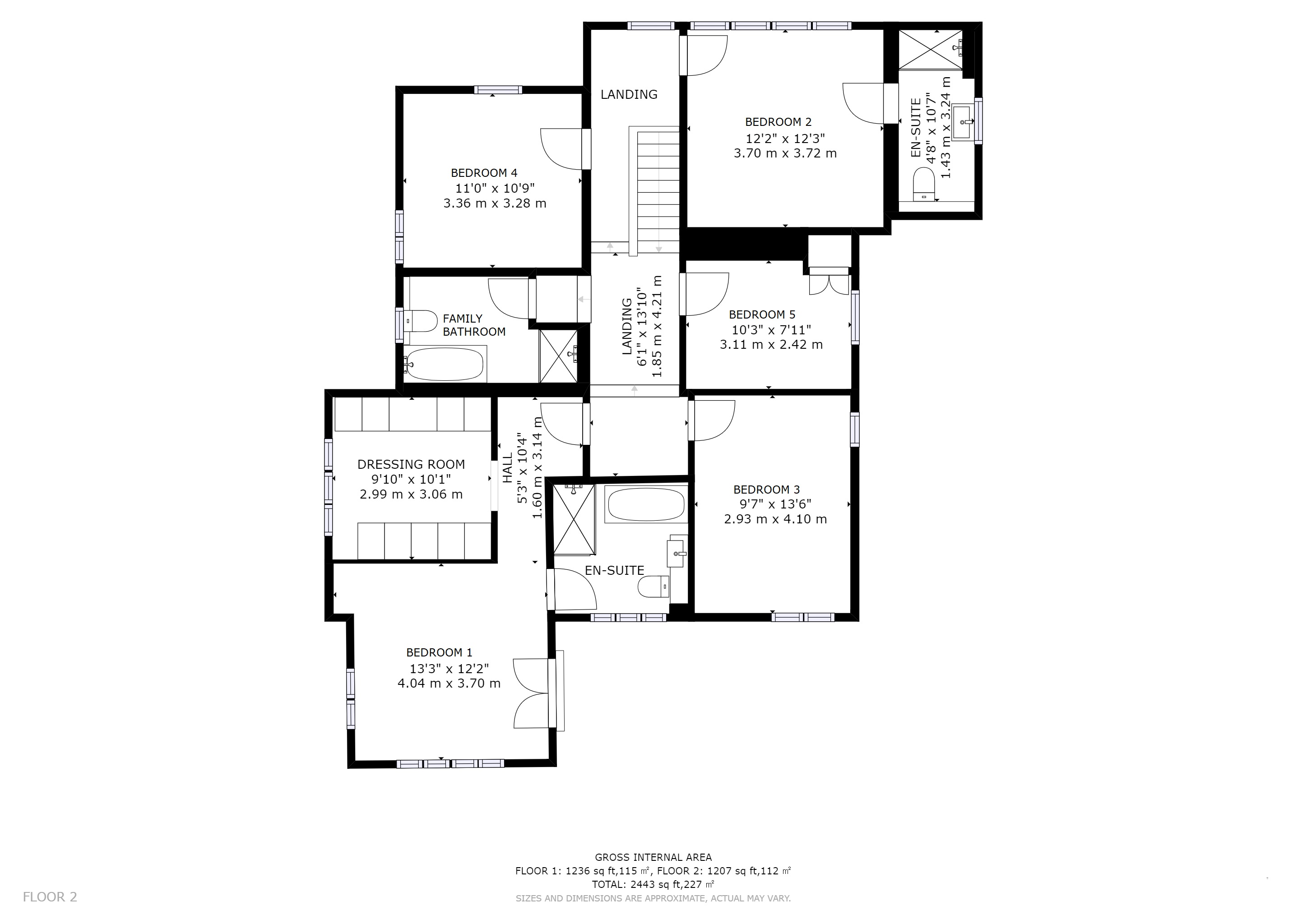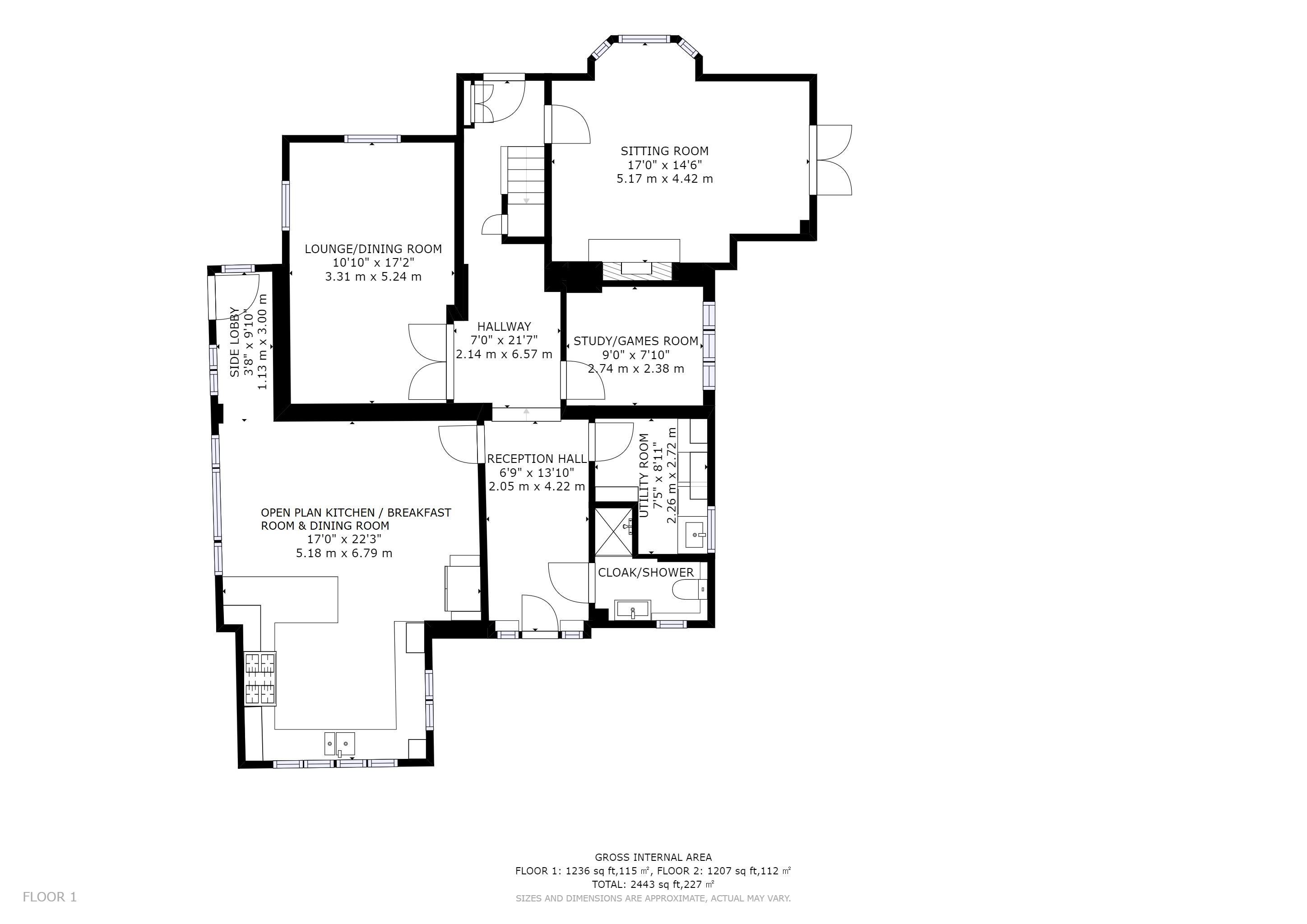5 Bedroom Detached House for sale in East Sussex
MAIN SPECIFICATIONS: A LARGE DETACHED EXTENDED FIVE BEDROOMED EDWARDIAN HOUSE SET WITHIN ITS OWN PRIVATE GARDENS OF APPROXIMATELY 0.8 OF AN ACRE AND BENEFITTING FROM FAR REACHING VIEWS OF THE COUNTRYSIDE CURRENTLY WITH PLANNING PERMISSION TO ENLARGE FURTHER * FIVE BEDROOMS * LARGE RECEPTION HALL * DOWNSTAIRS CLOAKROOM / SHOWER ROOM * GENEROUS SIZED OPEN PLAN KITCHEN BREAKFAST ROOM AND DINING ROOM * SIDE LOBBY * SEPARATE UTILITY ROOM WITH POTENTIAL WINE CELLAR * SITTING ROOM * LOUNGE / OCCASSIONAL FORMAL DINING ROOM * STUDY * GENEROUS SIZED FIRST FLOOR LANDING * MAIN BEDROOM SUITE WITH LARGE WALK IN DRESSING ROOM AND ENSUITE BATHROOM / SHOWER ROOM * FURTHER ENSUITE SHOWER ROOM TO BEDROOM TWO * FAMILY BATHROOM / SHOWER ROOM * UNDERFLOOR HEATING TO ALL UPSTAIRS BATHROOMS AND SHOWER ROOMS, AS WELL AS KITCHEN * MAINS GAS HEATING * DOUBLE GLAZED WINDOWS *( PLANNING PERMISSION FOR LARGE BESPOKE DETACHED HERITAGE STYLE GARDEN ROOM ) * DETACHED HERITAGE STYLE DOUBLE GARAGE * EXTENSIVE BRICK PAVED DRIVEWAY AND SUN TERRACES * LARGE LAWNED GARDENS EXTENDING TO 0.8 OF AN ACRE * ELECTRIC SECURITY ENTRY GATE SYSTEM * BEAUTIFUL FAR REACHING VIEWS OVER ADJOINING COUNTRYSIDE *
DESCRIPTION: A rare opportunity to purchase a large tastefully refurbished and substantially extended detached five bedroomed Edwardian family home with 0.8 acres of garden and also enjoying uninterrupted far reaching rural views.
The main Edwardian farmhouse has already been carefully extended and refurbished to a very high standard by the current owners. This property also presently has the added benefit of additional existing planning permission to be enlarge further, as well as permission to finish the construction of a separate detached generous sized Heritage style garden Room building.
The existing generous accommodation for the farmhouse presently comprises of an impressive reception hall, a downstairs cloakroom / shower room, a study / games room, a large open plan kitchen breakfast room with additional open plan dining room and side lobby, a sitting room, a lounge / further formal occasional dining room, a utility room with potential wine cellar, an extensive sized first floor landing, five bedrooms, including a main bedroom with a substantial sized walk in dressing room, as well as an en-suite bathroom / shower room with underfloor heating, a further en-suite shower room to bedroom two with underfloor heating and an additional separate family bathroom / shower room with underfloor heating.
Outside the property benefits from a detached double heritage style garage, a large aesthetically pleasing brick paved driveway and further extensive parking areas, as well as similar paved sun terraces and pathways, well-manicured level lawns that extend to 0.8 of an acre and a private gated electric security entry system.
SITUATION: Located on the outskirts of Horam in East Sussex, this impressive detached Edwardian family country residence, is strategically located within easy reach of the local road networks and only about 20 minutes by car from the mainline train stations of Buxted and Stonegate. A perfect opportunity for any London professional looking to leave the city and work from home.
MAIN HOUSE ACCOMMODATION: Attractive wooden pillared covered entrance porch with a pitched tiled roof and character styled double glazed front door opening to main reception hall.
MAIN RECEPTION HALL: A generous sized entrance hall which is split level and extends all the way to the rear of the property. The front lower level has attractive large light-coloured tiled floors, down lights, radiator, twin double glazed windows overlooking the front drive with rural views beyond. Oak step and wooden light oak floors extending to the far end of the extensive hall area with radiator, ceiling mains connected fire detector, door to under stairs storage cupboard and beyond glazed paned and wood panelled door leading outside to the rear garden.
DOWNSTAIRS CLOAKROOM / SHOWER ROOM: Approached by an elegant oak panelled door from the entrance hall and comprising of a large light grey and reflective fleck coloured tiled floor, low level W.C. , quality white ceramic wash basin with chrome mixer tap, decorative glazed tiled splash back, large mirror above and storage cupboard under, down lights, fitted recessed glazed and chrome fronted shower cubicle with fully tiled walls including a decorative glazed tiled recess for wash items, Aqualisa shower system, wall mounted chrome radiator / heated towel rail, double glazed window with aspect to front.
OPEN PLAN KITCHEN BREAKFAST ROOM AND FAMILY DINING ROOM: Approached by an elegant light oak panelled door from the entrance hall.
KITCHEN AREA: Comprising of a high quality fitted kitchen with range of light oak and painted cupboard and base units with dark marble reflective fleck work surfaces over, fitted integral Bosch dishwasher, inset 1 ½ drainer sink unit with brushed steel mixer tap, dark marble reflective fleck plash backs, fitted gas brushed steel five ring gas hob Range Master with additional electric hot plate and dark marble reflective fleck rear wall back and brushed steel extractor hood over, fitted eye level Bosch microwave, fitted twin wine racks, space to incorporate a large American Fridge Freezer, attractive large light coloured tiled flooring with underfloor heating, double glazed windows with aspect to the front and far reaching views beyond.
BREAKFAST AREA: Comprising of a light-coloured oak base with generous sized dark marble reflective fleck breakfast bar providing seating and eating area for a number of persons.
OPEN PLAN DINING AREA: Comprising of large light-coloured tiled floors, oak side dresser, radiator, continuation of tiled floor leading beyond the extensive dining area to a side lobby with double glazed windows and double-glazed door opening out onto a brick paved private sun terrace.
UTILITY ROOM: Separate from the main kitchen and accessed from the main reception hall by an attractive panelled oak door and comprising of a range of fitted cupboard and base units with oak effect work top, spaces and points for a washing machine and a dryer, fitted stainless steel sink unit with mixer tap, tiled splash back, further fitted cupboards, wall mounted Viessman main gas central heating boiler, attractive old original wooden floor with hatch to potential wine cellar, double glazed window with aspect over garden.
STUDY / GAMES ROOM: Approached by elegant oak panelled door from the reception hall and comprising of light-coloured oak flooring, oak skirting, TV aerial point, radiator, double glazed window with aspect over side sun terrace and garden beyond.
SITTING ROOM: Approached from the far end of the reception hall by an elegant oak panelled door and comprises of an imposing fireplace with a fitted cast-iron wood burner, dark polished marble hearth, wood mantle surround, radiator, central ceiling light, double glazed window with aspect to rear garden and further double-glazed French Doors opening to side brick paved sun terrace with views of lawned garden and countryside beyond.
LOUNGE / OCCASSIONAL FORMAL FAMILY DINING ROOM: Approached from the reception hall by double oak and glazed doors, with light oak flooring, radiators, double glazed windows with aspect over the rear garden and side.
FIRST FLOOR ACCOMMODATION: Staircase from the far end of the reception hall with painted balustrading and light oak handrails leading to the first-floor landing.
FIRST FLOOR LANDING: Approached by hall stairs with two ceiling hatches to loft storage areas, radiator, split level and with double glazed window with access over the rear garden.
BEDROOM ONE (MAIN BEDROOM SUITE WITH WALK IN DRESSING ROOM AND EN SUITE BATHROOM / SHOWER ROOM): Approached by elegant light coloured oak panelled door and comprising of light coloured attractive oak flooring, radiator, ceiling fan, fitted sound system, double glazed windows with aspect to the side and front with beautiful far reaching rural views beyond, further double-glazed doors opening to a glazed fronted Juliet balcony also enjoying far reaching rural views.
DRESSING ROOM: Approached from inside the main bedroom by an open doorway and comprising of a continuation of the attractive oak flooring, twin full height fitted range of wardrobe and display cupboards, wall mirror, radiator, double glazed window with aspect to side garden and distant views beyond.
EN-SUITE BATHROOM / SHOWER ROOM: Approached by oak panelled door and comprising of attractive large polished ceramic tiled flooring with underfloor heating, W.C. with concealed cistern, quality white ceramic wash basin with chrome tap and storage cupboard under, wall mounted mirror above, dark coloured melamine top, tiled walls, chrome heated towel rail, imposing rolltop bath with chrome mixer taps, double sized walk in glazed shower cubicle with chrome shower head, chrome shower control system and separate hand held body shower extension, double glazed window with aspect to front.
BEDROOM TWO WITH EN-SUITE SHOWER ROOM: Approached by attractive light coloured oak panelled door and comprising of central ceiling light, radiator, double glazed window with aspect over the rear garden, oak door opening to en-suite shower room.
EN-SUITE SHOWER ROOM: Steps to large tiled floor with underfloor heating, attractive marble effect tiled walls with further tiled display and storage shelf, quality white ceramic wash basin with chrome tap and cupboard under, wall mirrors, wall mounted heated chrome towel rail, glazed fronted double sized recessed shower cubicle with chrome shower control system and large chrome shower head, further handheld shower attachment, double glazed window.
BEDROOM THREE: Approached by panelled light coloured oak door and comprising of a radiator, brushed steel ceiling light, double glazed window with aspect over rear garden and further double-glazed window over side garden.
BEDROOM FOUR: Approached by light coloured oak panelled door and comprising of a radiator, serpentine chrome ceiling spotlights, double glazed windows with aspect over the front gardens and beautiful uninterrupted rural views beyond.
BEDROOM FIVE: Approached by attractive light coloured oak panelled door and comprising of a radiator, fitted full height storage cupboards housing MEGA FLOW hot water storage cylinder, further storage cupboards over, double glazed window with aspect over lawned gardens with far reaching rural views beyond.
FAMILY BATHROOM / SHOWER ROOM: Approached by light coloured oak door and comprising of large dark tiled floor with underfloor heating, wall mounted chrome heated towel rail, quality white ceramic wash basin with chrome mixer tap and storage cupboard under, wall mounted mirror, low level W.C., Panelled bath with chrome mixer tap, separate recessed glazed fronted shower cubicle with chrome shower control system, large chrome shower head, separate handheld shower attachment, double-glazed window.
OUTSIDE: The farmhouse enjoys wonderful far reaching rural views and is approached off a private lane by an impressive brick paved drive that leads through an electric security gated system. The extensive brick paved driveway offers a generous turning area and additional parking for numerous vehicles.
There is also an attractive Heritage style detached double garage with power points and lighting under a pitched tiled roof.
Around the exterior of the house are further brick paved sun terraces, outside power points and water tap.
The majority of the garden is laid to well-manicured level lawn areas with a variety of young trees, flower borders and established boundary hedges. In all the gardens extend to approximately 0.8 of an acre.
GARDEN ROOM: To the far side of the main lawn area is the concrete base for the detached Heritage style garden room which the property currently has had planning permission granted and construction has been started by the current owners. (NOTE: PLEASE SEE IMAGES OF DESIGN PLANS FOR GARDEN ROOM).
FURTHER SPECIAL NOTE: Although the farmhouse has been substantially extended and improved, there is still further planning permission currently valid which allows for a further two storey extension.
Important Information
- This is a Freehold property.
- The review period for the ground rent on this property is every 1 year
- EPC Rating is D
Property Ref: FAN_FAN210025
Similar Properties
4 Bedroom Detached House | Guide Price £1,100,000
GUIDE PRICE £1,10,000
5 Bedroom Detached House | Guide Price £1,100,000
SEE THE VIRTUAL TOUR HERE OR ON THE NEVILLE AND NEVILLE WEBSITE
4 Bedroom Detached House | Asking Price £1,100,000
**RECENTLY REDUCED - VENDORS SUITED.**
5 Bedroom Detached House | Asking Price £1,125,000
PRESENTLY UNDER CONSTRUCTION AND COMING SOON (PRELIMINARY DETAILS)

Neville & Neville (Hailsham)
Cowbeech, Hailsham, East Sussex, BN27 4JL
How much is your home worth?
Use our short form to request a valuation of your property.
Request a Valuation
