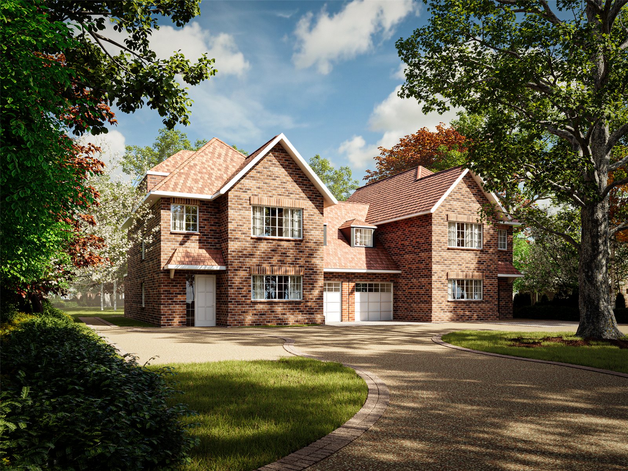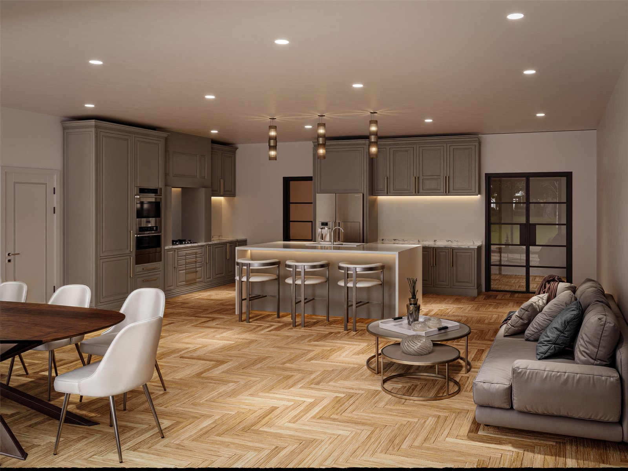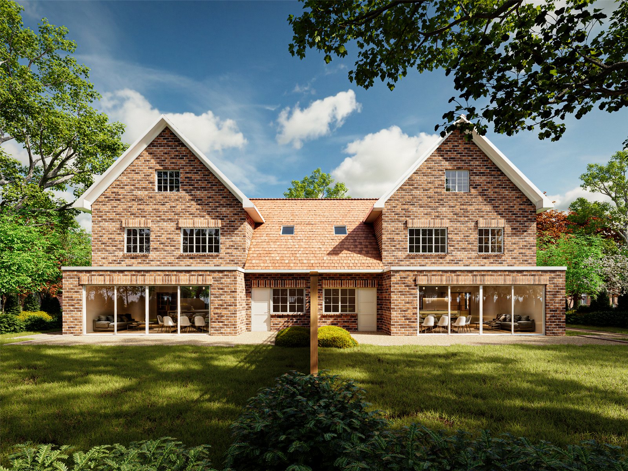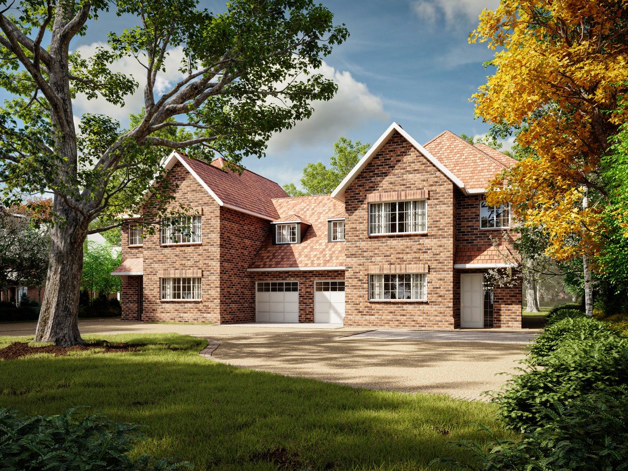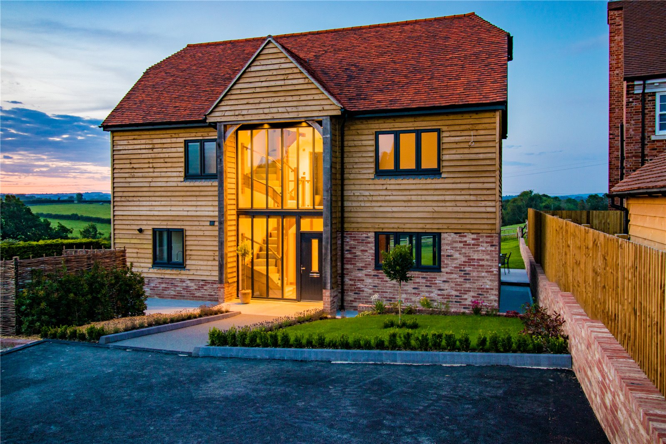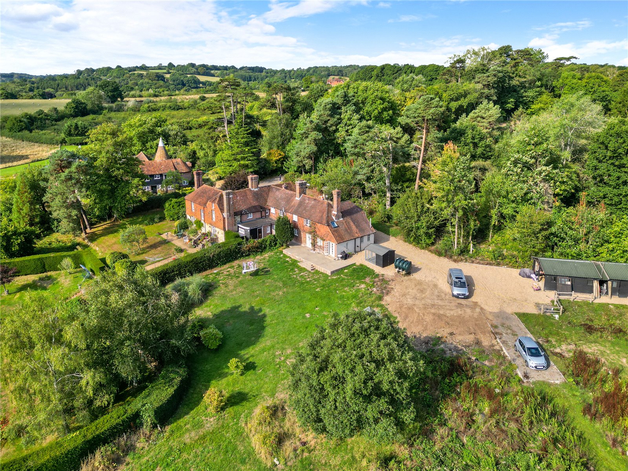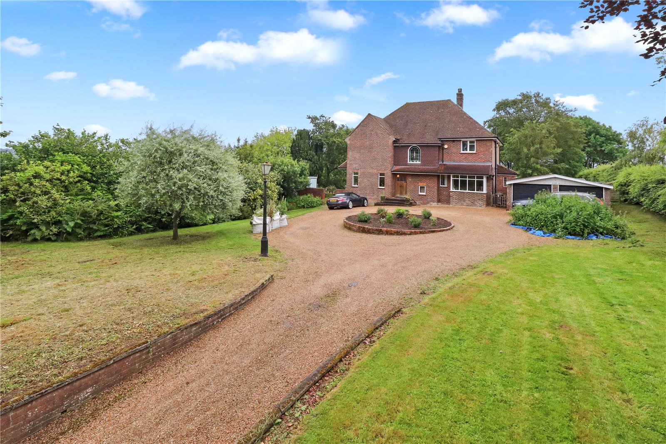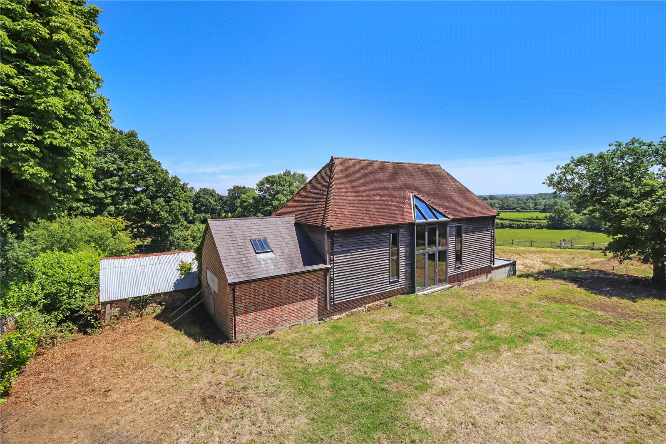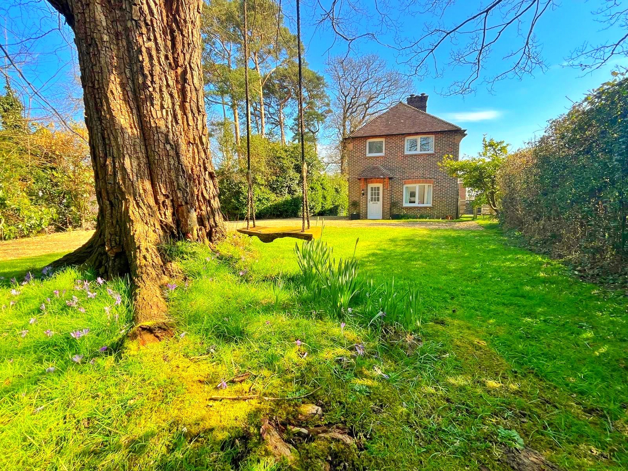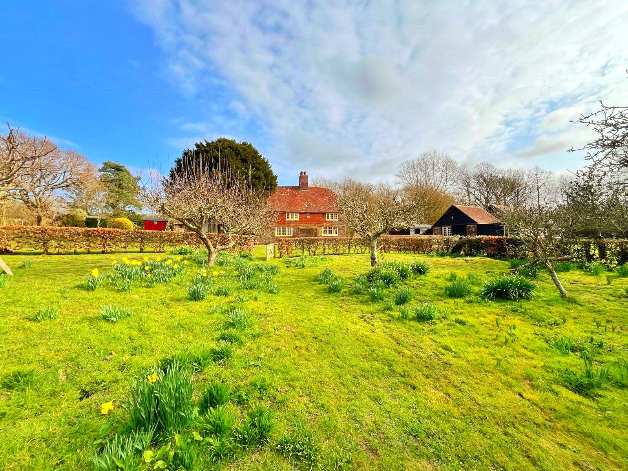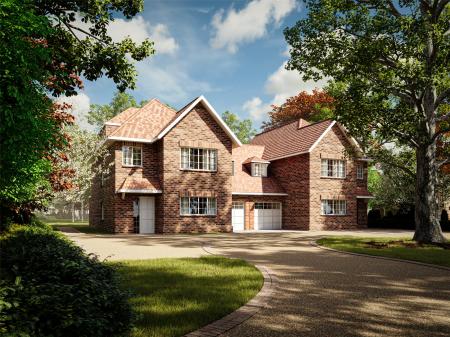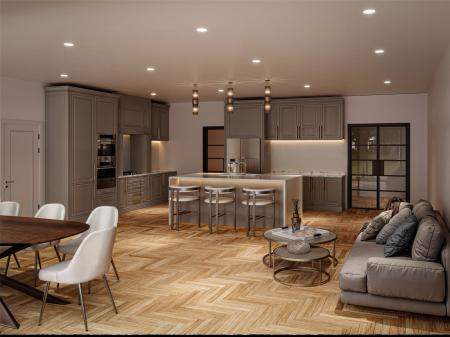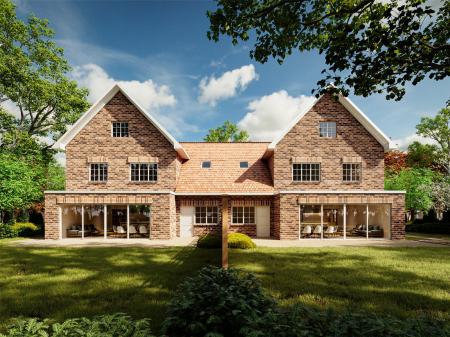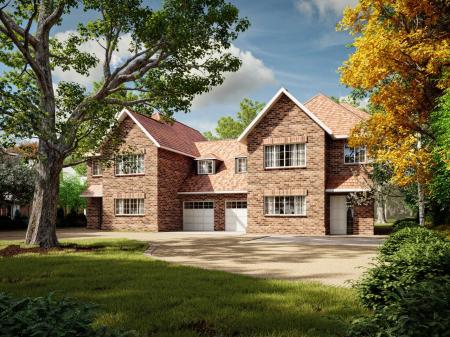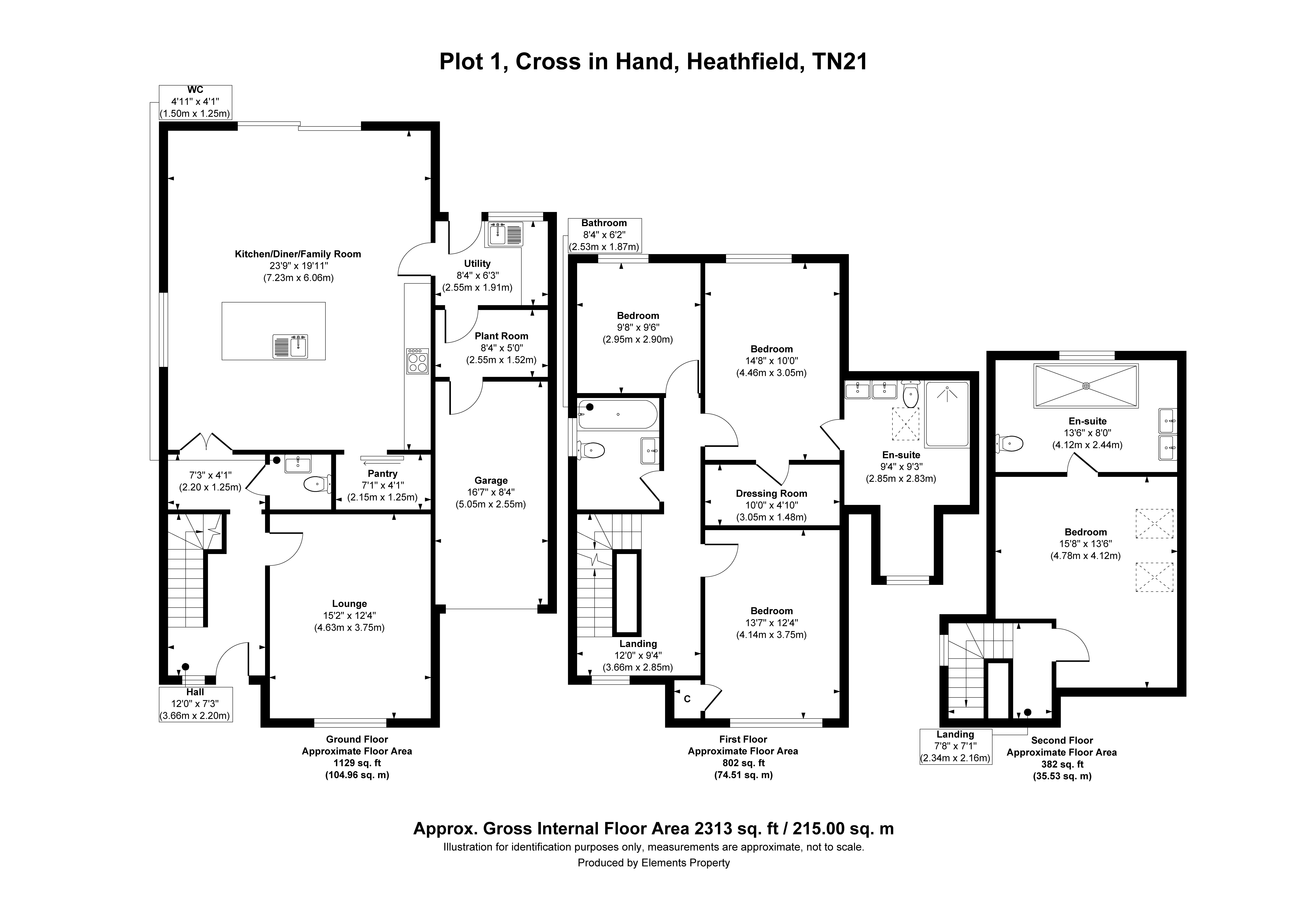4 Bedroom Semi-Detached House for sale in East Sussex
GUIDE PRICE: £950,000
*PRELIMINARY DETAILS*
• A bespoke luxury substantial sized link detached 2,313 square foot four bedroomed family residence arranged over three floors (being one of just two luxury plots)
• Large rear garden
• Views from the first and second floors
• Reception hall
• Lounge
• Cloakroom
• Impressive feature open plan Kitchen / breakfast room
• Open plan adjoining family room
• Open plan adjoining dining room
• Separate utility room
• Pantry
• Plant room
• First floor accommodation to comprise of three bedrooms, a luxury family bathroom
• Further luxury ensuite bathroom to the first-floor bedroom two in addition to a walk-in dressing room
• Second floor accommodation comprising of a second-floor landing and a main bedroom one suite with a further luxury ensuite bathroom
• Integral garage
• Amazing energy efficiency and eco credentials within the property designs to include Solar panels, air source heat pumps and high specification Scandinavian insulation CFI construction methods.
• Located within a convenient drive of numerous mainline train stations, including Buxted, Stonegate and Wadhurst, making this property perfect for London commuters.
DESCRIPTION: A rare opportunity to purchase one of two identical luxury 3 storey linked dethatched four bedroomed new build bespoke residences benefitting from large rear gardens and front driveways for parking a number of vehicles, as well as having integrated garaging, in addition to having excellent eco and energy efficiency credentials specifically incorporated within this exciting build design. These will include air source heat pumps, solar panels, triple glazing and Scandinavian insulation ICF build methodology.
There will be underfloor heating to the ground floors and radiators to the first and second floors.
Each property will come with a 10 year build guarantee and will be built to a very high specification of finish to both their interior and exteriors.
The developer has a very renowned and high reputation of efficiency, also with an excellent proven track record of providing fine homes that are always built to very high standard and with a careful attention to detail at all times.
Currently, the internal accommodation for each of the identical mirror image properties will comprise of a reception hall, a cloakroom, a lounge, an open plan luxury kitchen / breakfast room / dining room and open plan family room, a utility room, a plant room, a pantry, first floor landing, three double bedrooms to the first floor, with bedroom two having ensuite shower room and walk-in dressing room, second floor landing and with further accommodation comprising of a further double bedroom suite with luxury ensuite
bathroom.
Outside, the properties will have currently 40 meter rear gardens, which will also benefit from specific landscaping.
LOCATION: Situated in Cross in Hand Heathfield with large rear gardens and views from the first and second floors, this property is also strategically located within easy walking distance of the local Cross in Hand village shops and extensive leisure facilities.
The private Isenhurst Health Club, Cross in Hand Tennis Club, Rugby Club and Bowles Club are literally almost within a stone throw away from these two bespoke luxury homes.
Furthermore, the main line train stations of Buxted, Stonegate and Wadhurst are all within convenient driving distance, making these properties perfect for London commuters.
Heathfield Town is also within walking distance and provides further comprehensive shopping facilities.
Depending upon educational requirements, there is an abundance of choice from both the private and state sector, including Mayfield School for Girls, Battle Abbey, Bede’s, Tonbridge School for Boys and Heathfield to name but a few.
AGENTS NOTE: Please note that these details have been prepared as a general guide and do not form part of a contract. We have not carried out a detailed survey, nor tested the services, appliances and specific fittings. Room sizes are approximate and should not be relied upon. Any verbal statements or information given about this property, again, should not be relied on and should not form part of a contract or agreement to purchase.
Important Information
- This is a Freehold property.
Property Ref: FAN_FAN240091
Similar Properties
5 Bedroom Detached House | Asking Price £950,000
GUIDE PRICE OFFERS IN EXCESS OF £950,000
Burnt House Farm Heathfield Road
4 Bedroom Semi-Detached House | Asking Price £899,995
GUIDE PRICE: £899,995-975,000
5 Bedroom Detached House | Asking Price £899,995
EXCELLENT POTENTIAL TO IMPROVE AND DEVELOP
Detached House | Asking Price £965,000
GUIDE PRICE: £965,000 - £995,000 SEE THE VIRTUAL TOUR HERE OR ON THE NEVILLE AND NEVILLE WEBSITE. MAIN SPECIFICATIONS:...
4 Bedroom Detached House | Guide Price £995,000
GUIDE PRICE: £995,000 to £1,140,000

Neville & Neville (Hailsham)
Cowbeech, Hailsham, East Sussex, BN27 4JL
How much is your home worth?
Use our short form to request a valuation of your property.
Request a Valuation
