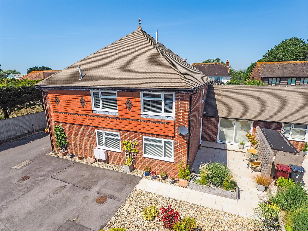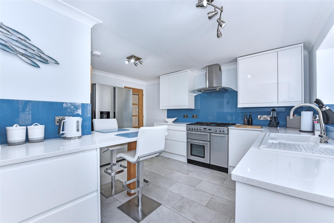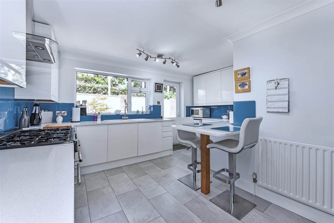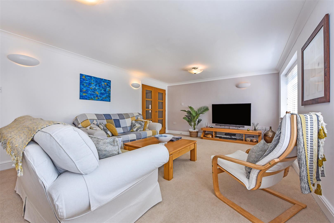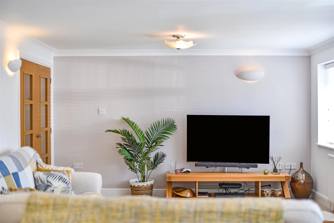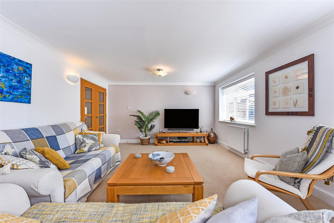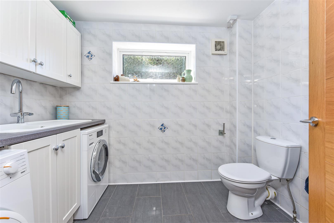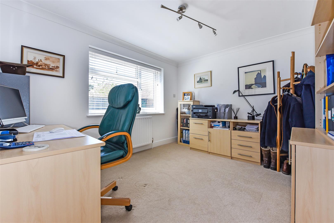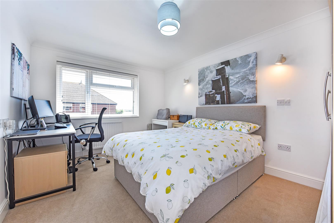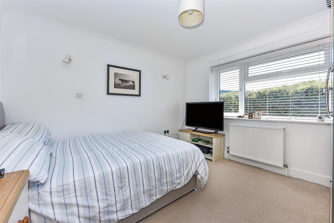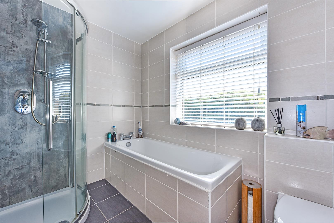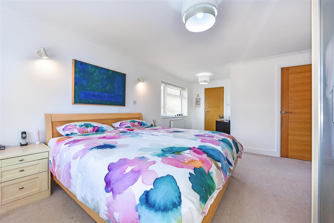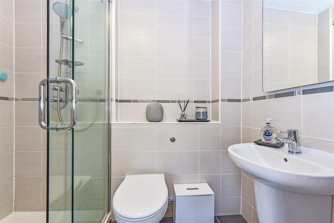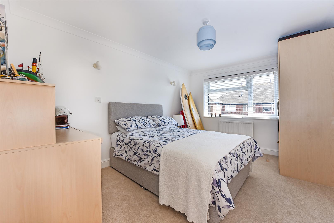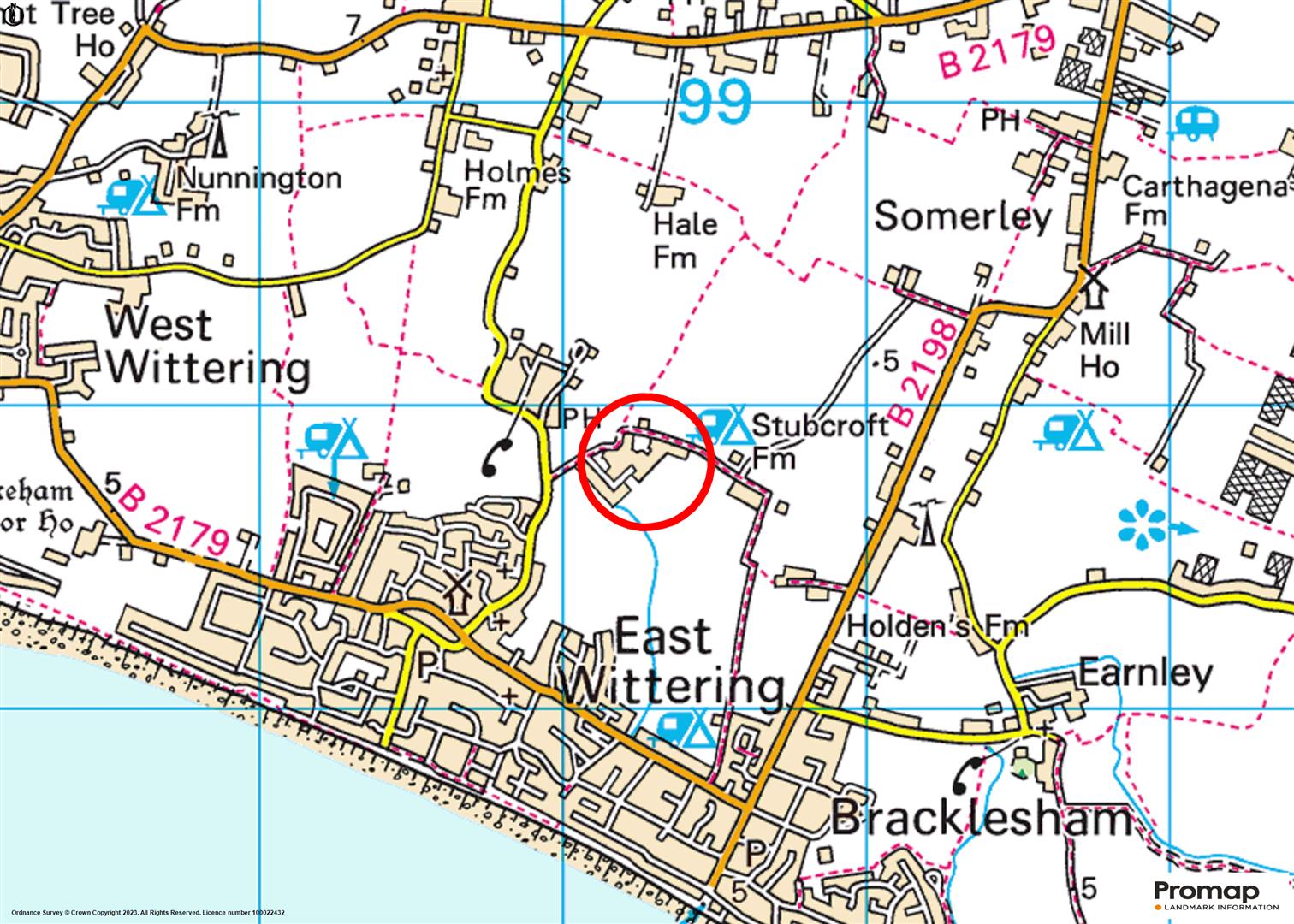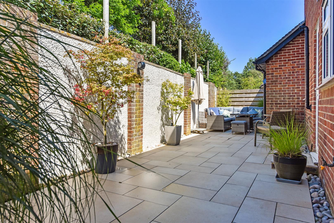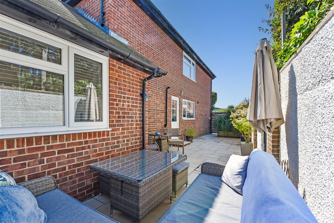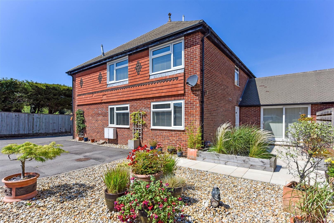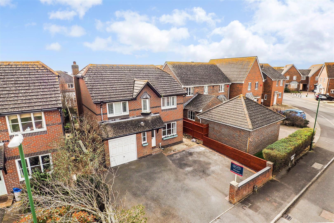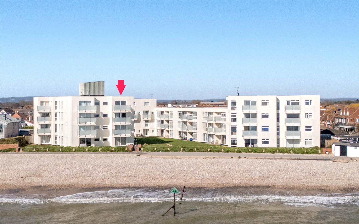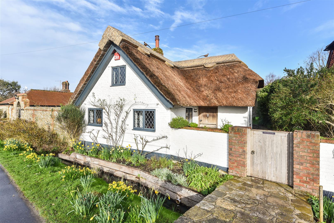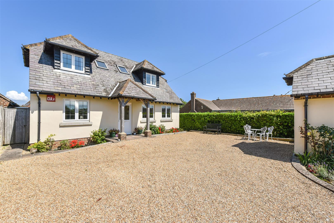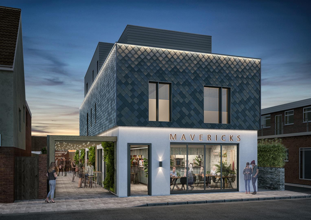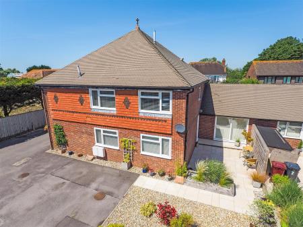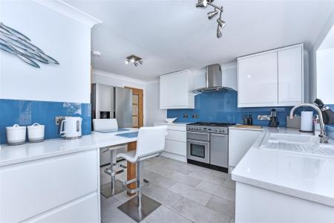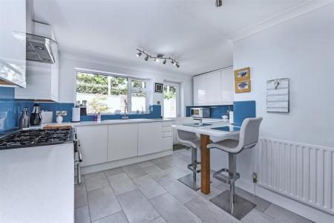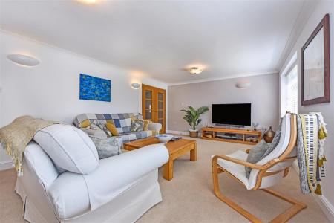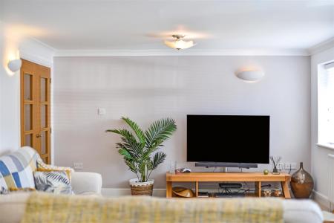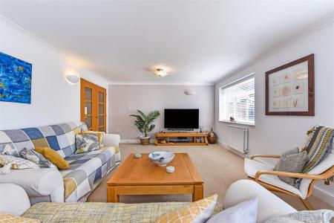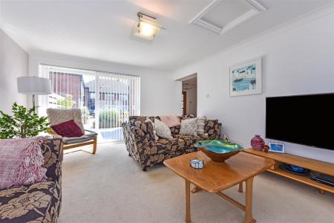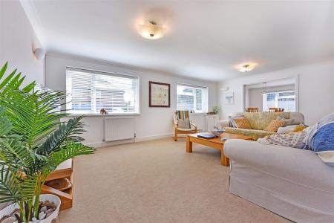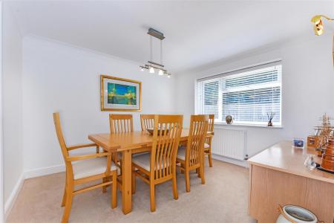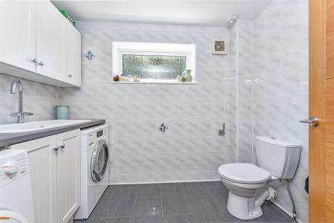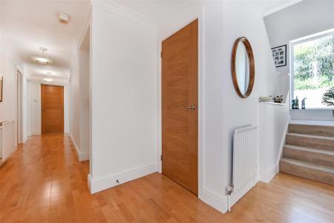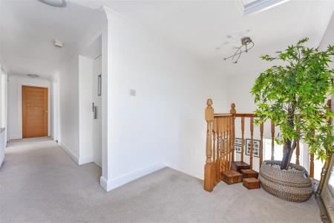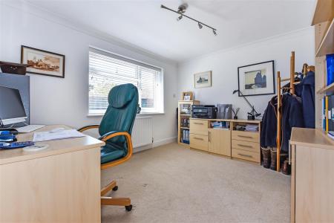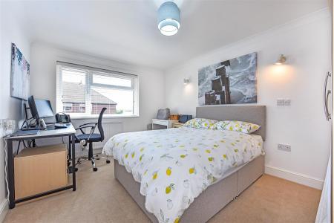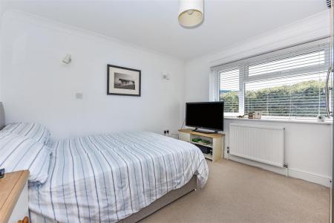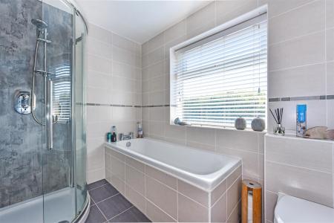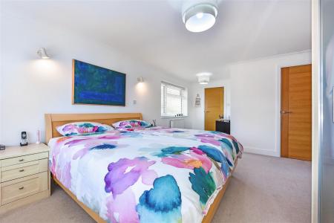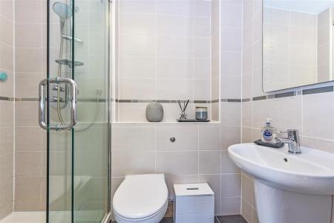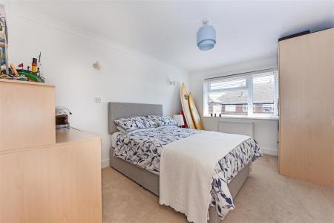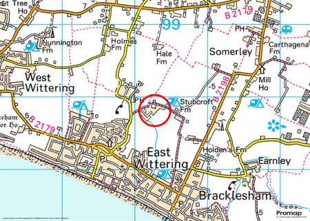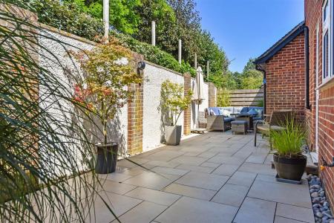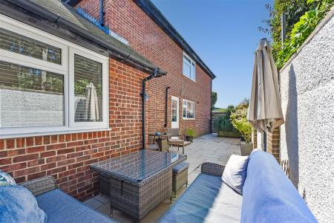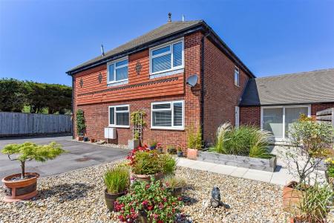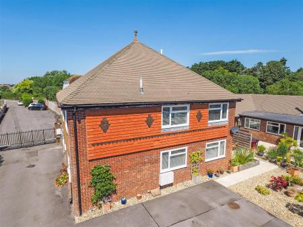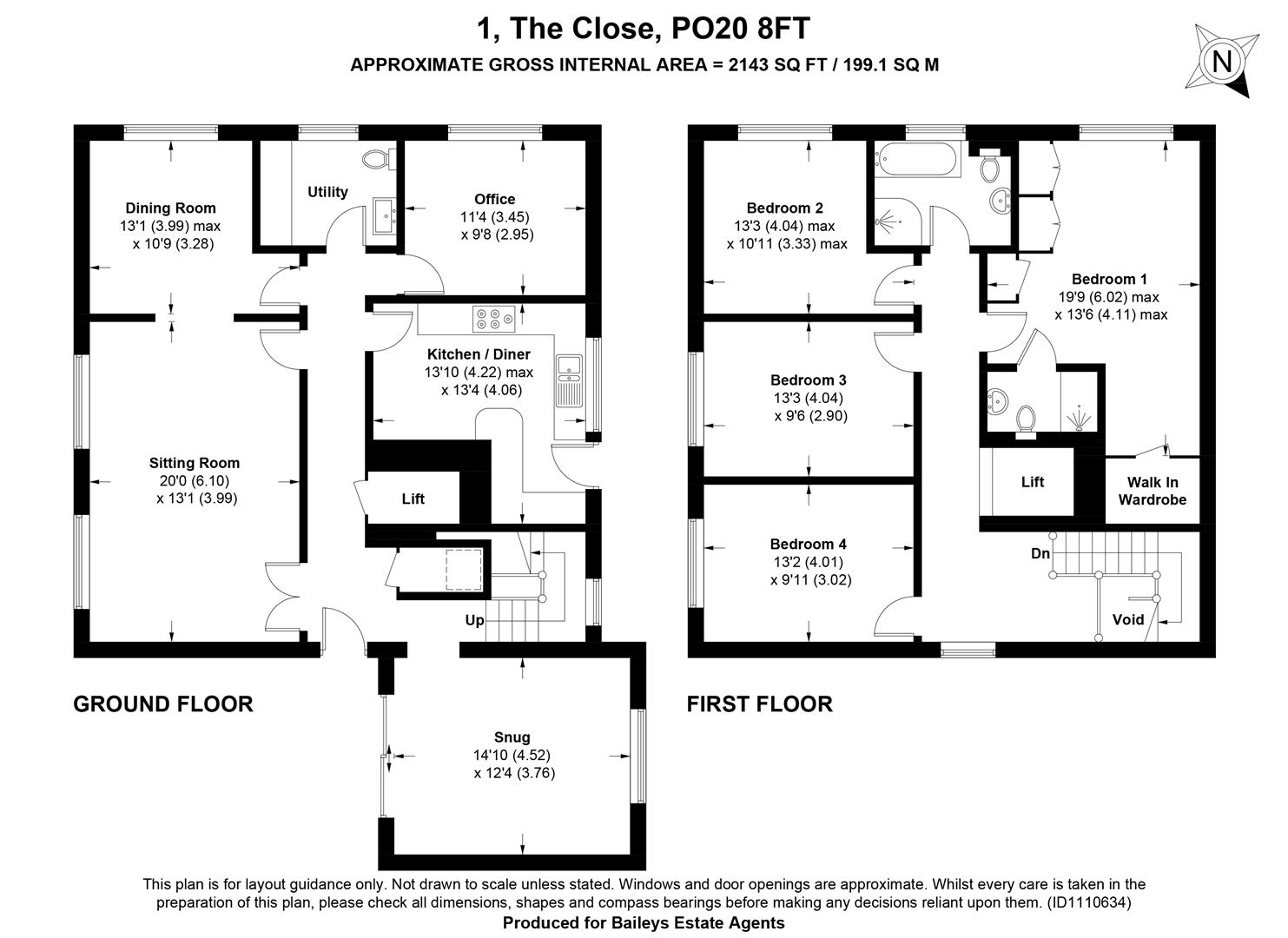4 Bedroom Semi-Detached House for sale in East Wittering
Situated in a private, gated courtyard with spacious well presented accommodation on the northern outskirts of the village.
An extremely well presented and deceptively spacious link-detached family home in a gated, private courtyard setting.
The flexible accommodation in excess of 2,000 sq.ft. includes four reception rooms and four bedrooms arranged over two floors and viewing is highly recommended to fully appreciate the light and airy, well proportioned rooms.
Upon entering the property the split level stairs rises to the first floor with understairs cupboard. Immediately adjacent is the twin aspect snug/garden room with sliding doors providing access to the paved courtyard front garden area. The inner hallway area with doors opening into the sitting room with archway into the dining room beyond.
The kitchen/breakfast room comprises a range of white floor and wall mounted units with fitted worktops and blue glass splashbacks. There are expansive white worktops including a breakfast bar and inset sink with mixer tap. Inset range cooker with hob and filter hood above and integrated dishwasher. Space for freestanding fridge/freezer and rear door to the paved courtyard rear garden.
Also situated on the ground floor is another reception room currently used as an office, plus a separate utility room/cloakroom with wc and washbasin, fitted work top and space and plumbing for washing machine and dishwasher.
On the first floor are four well proportioned double size bedrooms including the owners suite - Bedroom 1 which is well appointed including an en-suite shower with wc and wash basin, walk in wardrobe and further bedroom cupboards. The family bathroom includes a shower, bath, wc and wash basin.
Outside the property is accessed via an electrically operated gate leading into the shared driveway/parking area with designated parking for the properties situated within the courtyard.
There is a landscaped area abutting the property to the front and side which has been principally paved with raised planter and gravelled areas which provides a pleasant sitting area. To the rear garden is enclosed and private with rear gate and paving, providing further sitting and alfresco eating and entertaining area with space for a BBQ and hot tub.
All owners of the Close contribute toward the cost of the electrically operated gate and the communal parking area.
Viewing by prior appointment only and viewers will be accompanied by a member of Baileys staff.
Property Ref: 59220_33288118
Similar Properties
Elcombe Close, Bracklesham Bay, Nr Chichester
4 Bedroom Detached House | Guide Price £575,000
A large detached house of 1454sq ft (135.1 sqm) offering a very spacious layout with four double bedrooms, two separate...
Rowan Way, Bracklesham Bay, Chichester
4 Bedroom Detached House | Guide Price £575,000
Situated on this popular development built by Miller Homes in 2015, No. 19 in less than 1/2 mile of the beach while the...
Shore Road, East Wittering, Chichester
2 Bedroom Flat | Guide Price £520,000
Rarely availably in this very popular sea front complex, a top floor sea front apartment with spectacular panoramic view...
Cakeham Road, West Wittering, Chichester
1 Bedroom Detached House | Guide Price £695,000
A charming and individual detached period cottage, situated within West Wittering village with a thatched roof and beame...
Solent Road, East Wittering, Chichester
3 Bedroom Detached House | Guide Price £725,000
Located in East Wittering, in a peaceful residential area with easy access to the beach which is approximately 200 metre...
Shore Road, East Wittering, West Sussex
8 Bedroom Land | Guide Price £750,000
Freehold re-development opportunity with consent for cafe and 8 self contained surf lodges, first and second floor.
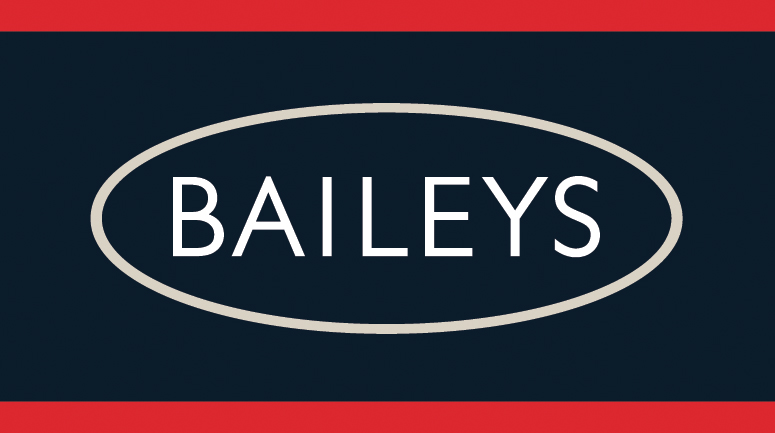
Baileys (East Wittering)
17 Shore Road, East Wittering, West Sussex, PO20 8DY
How much is your home worth?
Use our short form to request a valuation of your property.
Request a Valuation
