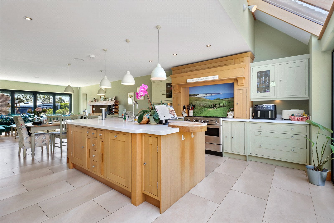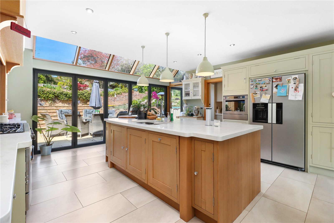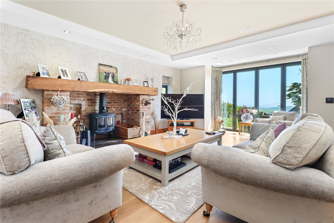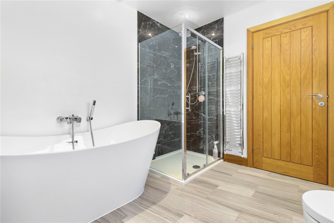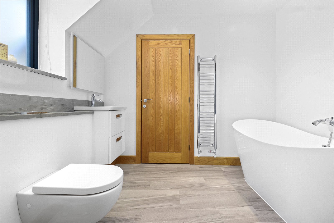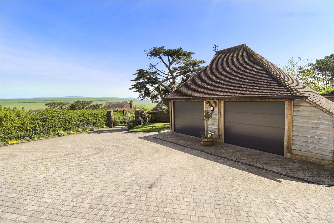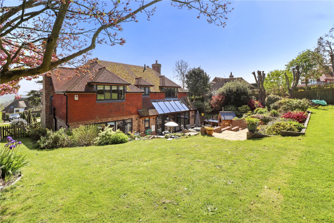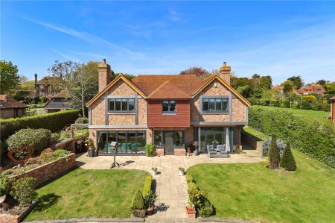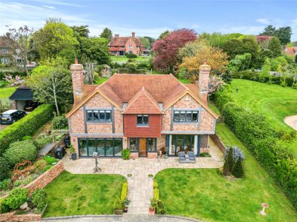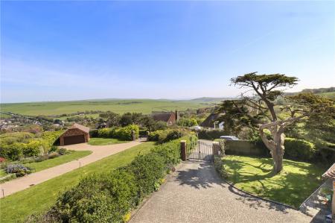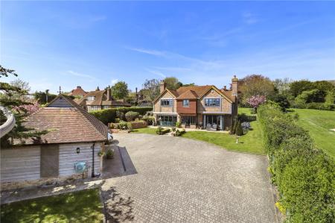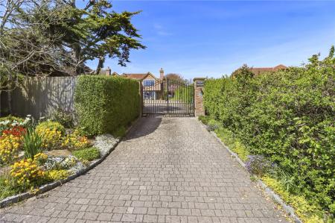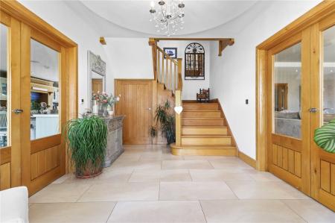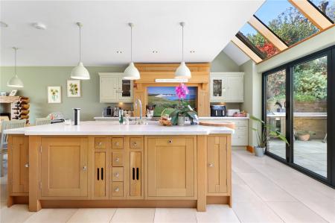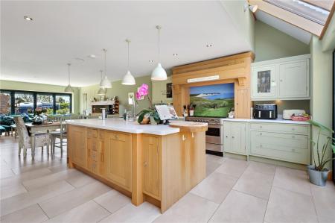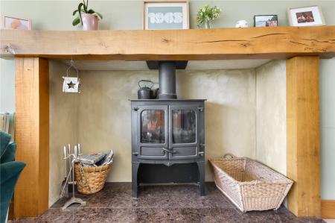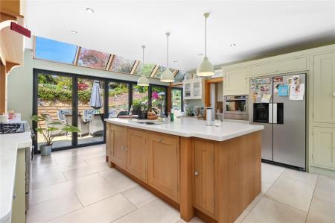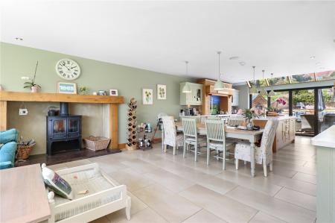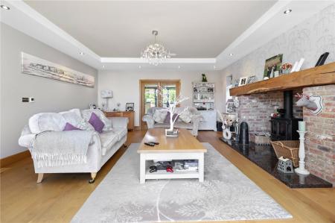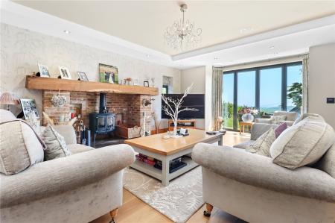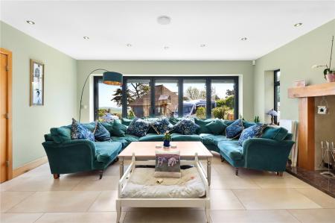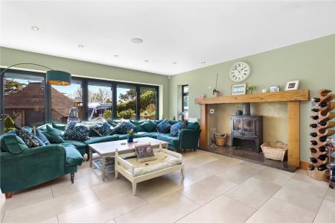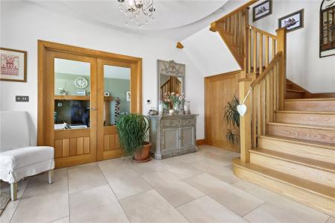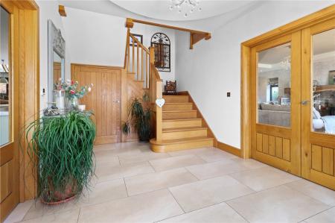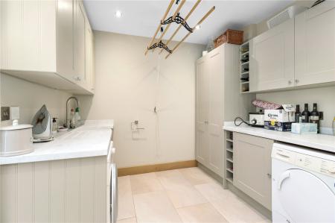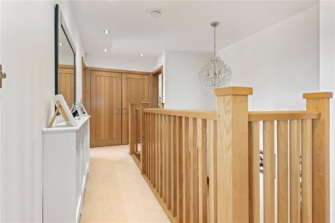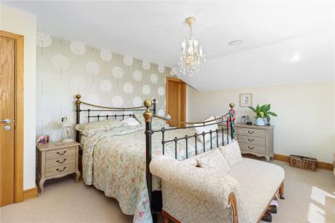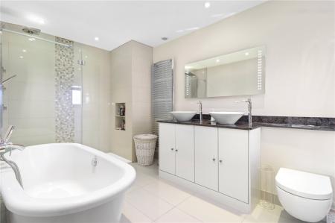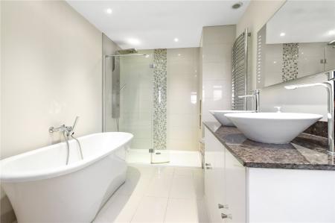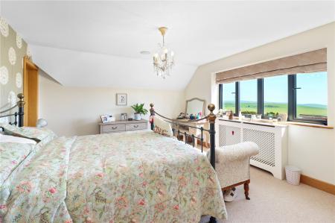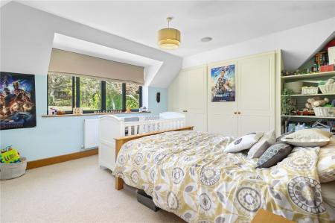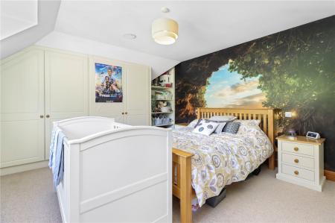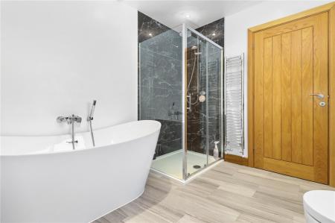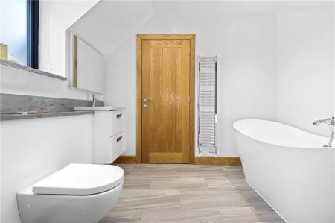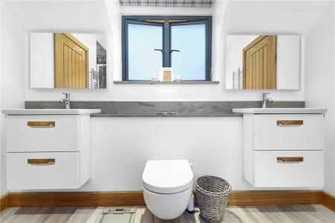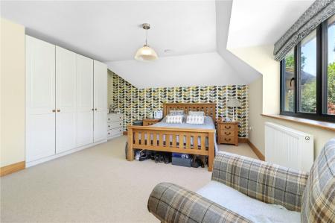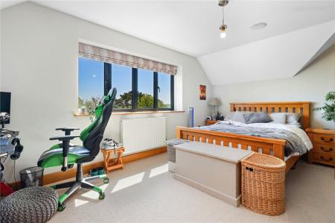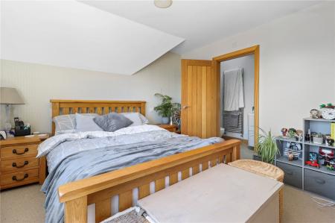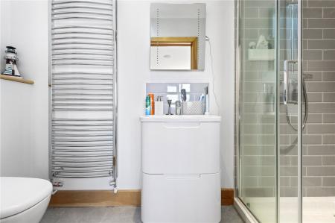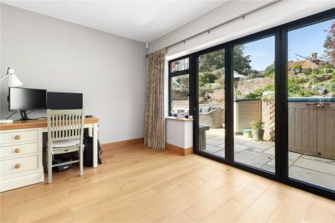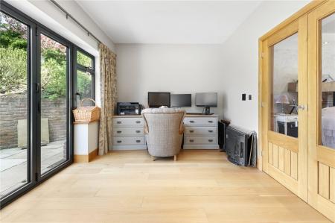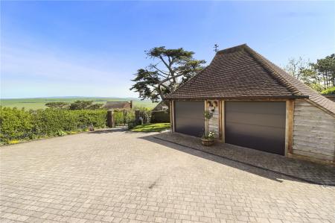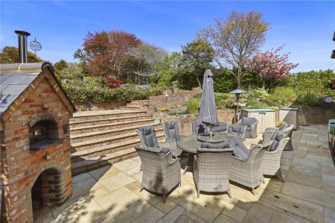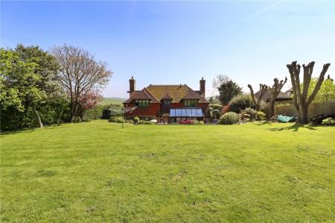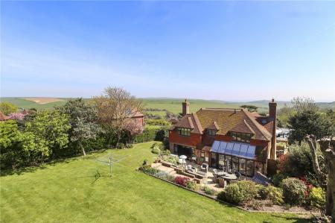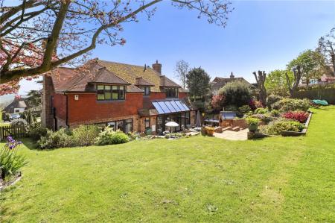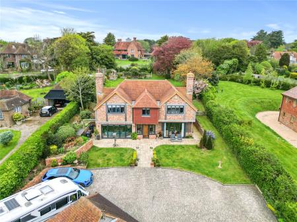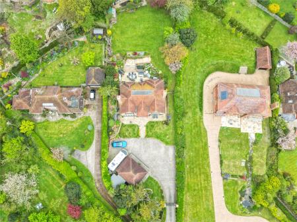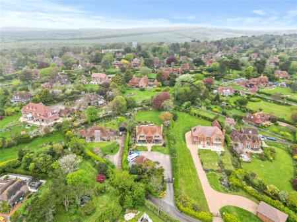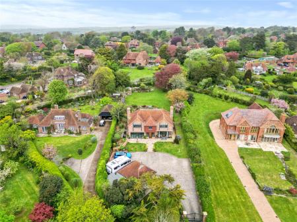4 Bedroom Detached House for sale in Eastbourne
OCCUPYING AN ELEVATED POSITION WITH AMAZING VIEWS OF BIRLING GAP AND THE SEA BEYOND A BESPOKE HIGH SPEC MODERN SUBSTANTIAL 4 BEDROOM FAMILY RESIDENCE
* FOUR DOUBLE SIZED BEDROOMS * ENSUITE BATHROOM AND SHOWER ROOM TO BEDROOM ONE IN ADDITION TO AN ENSUITE DRESSING ROOM * ENSUITE LUXURY SHOWER ROOM TO BEDROOM TWO * ENSUITE JACK AND JILL BATHROOM / SHOWER ROOM TO BEDROOMS THREE AND FOUR * FRONT AND REAR ENTRANCE VESTIBULES * IMPRESSIVE RECEPTION HALL * SITTING ROOM * LARGE STUDY * OPEN PLAN LOUNGE * OPEN PLAN DINING ROOM * OPEN PLAN IMPRESSIVE BESPOKE KITCHEN * SEPARATE UTILITY ROOM * DOWNSTAIRS CLOAKROOM * DETACHED DOUBLE HERITAGE STYLE GARAGE COMPLEX WITH PLANNING TO ADD ON A THIRD BAY * FRONT AND REAR LANDSCAPED GARDENS * ELECTRIC PRIVATE ENTRY GATES * FRONT AND REAR BI FOLDING DOUBLE GLAZED DOORS * UNDERFLOOR HEATING * FABULOUS PANORAMIC FAR REACHING VIEWS OF BIRLING GAP AND THE SEA BEYOND *
• AMAZING FAR-REACHING VIEWS OF BIRLING GAP AND THE SEA BEYOND
• A SUBSTANTIAL DETACHED BESPOKE BUILT FOUR DOUBLE BEDROOMED LUXURY FAMILY RESIDENCE
• ALL FOUR DOUBLE BEDROOMS HAVE LUXURY ENSUITE FACILITIES
• MAIN BEDROOM ONE HAS BOTH AN ENSUITE BATHROOM / SHOWER ROOM AND ENSUITE DRESSING ROOM
• STUDY
• SITTING ROOM WITH INGLENOOK FIREPLACE AND WOOD BURNER
• OPEN PLAN DINING ROOM WITH INGLENOOK AND WOOD BURNER
• ELECTRIC ENTRY GATES
• DETACHED DOUBLE SIZED HERITAGE STYLE GARAGE WITH PLANNING TO ADD A THRID BAY
• BI FOLDING DOUBLE GLAZED DOORS TO BOTH THE FRONT AND REAR GROUND FLOORS
• UNDERFLOOR HEATING TO THE GROUND FLOOR AND ALL THE ENSUITE BATHROOMS / SHOWER ROOMS
• LANDSCAPED GARDENS TO BOTH THE FRONT AND REAR
DESCRIPTION
A very rare opportunity to purchase a very unique bespoke built high specification and elegant recently built modern property, which occupies an almost unrivalled elevated position on top of East Dean and on the edge of Friston, which also benefits from the most wonderous panoramic far-reaching views to Birling Gap and beyond of the sea.
This highly desirable substantial sized four double bedroomed bespoke family residence has ensuite facilities to each room, as well as underfloor heating to the downstairs rooms, as well as to all the bathrooms and shower rooms upstairs.
In addition to already benefitting from amazing far-reaching views from the ground floor reception rooms, the construction design for this fine high quality bespoke built detached four bedroomed family residence, has cleverly incorporated full height and full width front aspect bi folding double-glazed doors, which can be retracted back on wonderful summer days, in order to enjoy the fabulous views of Birling Gap and the sea beyond. As well as also similarly to the rear, when wishing to entertain friends and family whilst having parties or alfresco dining.
The accommodation is extremely well proportioned with a front entrance vestibule, a large reception hall, an open plan lounge with a splendid feature inglenook fireplace and fitted wood burner, an open plan dining room, an elegant bespoke Shaker style kitchen with a feature central island / breakfast bar, a separate utility room, a cloakroom, a rear vestibule, a sitting room also with a further inglenook fireplace and fitted wood burner, a large adjoining study, a first floor landing, as well as four double bedrooms, all of which have ensuite facilities, including bedroom one also benefitting from an ensuite dressing room.
This recently constructed fine bespoke home also has significant modern energy saving systems built into its design features, all of which help to significantly reduce the property’s overall yearly running costs. This is in addition to the property also enjoying two large inglenook fireplaces with fitted wood burners, both of which are able to generate large amounts of natural biomass warmth throughout the winter as and when required.
Outside, the property also has a large detached double sized heritage style garage with further planning to add on a third bay if required. In addition, there is an extensive sized private driveway with parking areas also for a number of vehicles. Taking into consideration the size of the drive and the option to extending the garage, there may even be a possibility of converting part of the garage to a home office or small annex subject to planning.
LOCATION: Situated in an enviable elevated position with amazing views of Birling Gap and the sea beyond. This imposing bespoke modern substantial sized recently built family residence is located at the end of a highly desirable area of East Dean on the outskirts of Friston.
Eastbourne Town is only within a short drive and is able to provide an excellent range of shopping and leisure facilities. Especially with a number of Golf courses nearby and sailing on the coast, as well as reputable Tennis and other sporting clubs to choose from.
Depending upon educational needs, there is an excellent range of highly renowned teaching institutions to choose from, including Bede’s, Eastbourne College, Mayfield School for Girls and Battle Abbey to name but a few.
Commuters can access the mainline stations of Polegate, Eastbourne and Lewes within just a few minutes by car, making this property perfect for London buyers looking to relocate their families away from the stressful city life.
ACCOMMODATION: From the impressive paved pathway leading away from the private tarmacadam driveway with extensive parking areas, you approach an impressive bespoke metal powder coated double glazed entrance door which leads into the attractive front entrance vestibule.
FRONT ENTRANCE VESTIBULE: Comprising of low-level brick front and sides with oak tops, coconut mating and upper double-glazed front and sides with metal power coated frames, as well as benefitting from amazing views over Birling Gap and to the sea beyond. Oak and double-glazed frames to the far end of the entrance vestibule with double glazed and oak framed front and further imposing bespoke oak door leading into the elegant and spacious main reception hall.
MAIN RECEPTION HALL: Comprising of elegant large sized tiled floors with underfloor heating, concealed ceiling lighting, as well as a feature central chandelier ceiling light, cottage style bespoke oak door to the far end of the reception hall leading to extensive sized under stairs storage area, further large twin bespoke oak and glazed doors leading off from the main reception hall to a sitting room and also to a lounge, as well as a fabulous bespoke solid oak staircase leading off from the main reception hall to the first floor accommodation.
SITTING ROOM: Approached from the main reception hall and comprising of a substantial sized feature brick inglenook fireplace fitted wood burner, granite hearth and large oak bressummer beam over, feature ceiling, downlighting, beautiful oak floors, underfloor heating, a triple aspect room, including a marvellous feature front full height bi folding double-glazed window doors with amazing breath-taking views of the coast and beyond to Birling Gap. Further twin double glazed windows with aspect to sides, large twin double glazed and oak doors leading into adjoining room currently used as a study area. PLEASE NOTE: it is possible to take down the existing wall from the sitting room to incorporate this large study area if required.
STUDY ROOM ADJOINING SITTING ROOM: Comprising of oak floors with underfloor heating, double glazed windows with aspect over the rear gardens and sun terraces, further full height large double glazed bi folding doors opening out to the rear sun terrace.
LOUNGE (open plan to adjoining open plan dining room and kitchen): Approached from the main reception hall and comprising of a continuation of the elegant light coloured tiled flooring with underfloor heating, further feature inglenook fireplace with fitted wood burner, granite hearth and oak bressummer mantle with oak supports, downlighting, fabulous feature front aspect with full height bi folding double glazed doors opening out onto the front garden and encapsulating and enjoying the breath-taking and far reaching panoramic views of Birling gap and the sea beyond, further double glazed window to the side, open plan adjoining dining room.
OPEN PLAN DINING ROOM: With feature ceiling lighting above, continuation of the elegant tiled flooring with underfloor heating, adjoining open plan substantial sized and high specification bespoke Shaker style oak and painted oak kitchen with central island and breakfast bar.
KITCHEN (open plan): Comprising of a comprehensive range of high quality bespoke Shaker style painted and golden oak units with Corian worktops over, display cabinets, underlighting, downlighting, large stainless steel and glazed gas cooking range with feature backplate and oak mantle surround over, air purifier system above, further fitted oven, fitted wine cooler, space for large American fridge freezer, large feature central island with integrated dishwasher, further range of cupboard units with spice drawers and retractable integrated trays, fitted twin stainless steel sink unit with mixer tap and including hot tap. Feature lighting over. To the far end of the open plan kitchen is an impressive pitched vaulted double-glazed ceiling, as well as full height bi folding double-glazed doors opening out to the rear sun terraces. Double glazed oak framed part side partition to the rear vestibule. Further oak door from the kitchen leading to the adjoining separate utility room.
UTILITY ROOM: Approached from the kitchen and comprising of the continuation of the elegant tiled flooring with underfloor heating, range of modern Shaker style cupboard and base units with work surfaces over, wine racks, space for dryer, space for washing machine, fitted butlers sink, chrome mixer tap, oak door leading to rear vestibule.
REAR VESTIBULE: With the matching tiled floor with underfloor heating, vaulted double glazed ceiling, oak door to downstairs cloakroom and further double-glazed door opening outside to the rear sun terrace.
CLOAKROOM: Comprising of elegant tiled floor with underfloor heating, low level W.C. with concealed cistern, wash basin with chrome mixer tap and vanity cupboard under, oak shelves, and oak skirting, downlighting, air purifier system, double glazed window.
FIRST FLOOR ACCOMMODATION: Approached by a splendid bespoke oak staircase with mezzanine area and oak balustrading to side rising all the way to the first-floor landing.
FIRST FLOOR LANDING: Comprising, of a carpeted landing, downlighting, radiator, oak double doors to airing cupboards, four further oak doors leading to bedrooms 1,2,3 and 4.
BEDROOM ONE MAIN SUITE WITH DRESSING ROOM AND ENSUITE LUXURY BATHROOM / SHOWER ROOM: A double sized room with carpeted floor, radiator and a large double glazed powder coated window with the most fabulous far reaching breath taking panoramic views of over Birling Gap and the sea beyond. Door to adjoining dressing room.
DRESSING ROOM: Comprising of extensive range of fitted wardrobe cupboards with sliding fronts and mirror doors, radiator, double glazed window with fabulous stunning far-reaching views to Birling Gap and beyond to the sea.
ENSUITE BATHROOM / SHOWER ROOM FOR BEDROOM ONE: Comprising of tiled flooring with underfloor heating, Low level W.C., with concealed cistern, chrome radiator / towel rail, twin feature wash basins set above granite tops with chrome mixer taps and high gloss vanity cupboards under, wall mounted auto light wide mirror, further wall mounted chrome radiator, downlighting, feature modern rolltop bathe with chrome mixer tap with shower attachment, separate double shower with heavy glazed front, tiled walls and shower control system, double glazed window.
BEDROOM TWO WITH ENSUITE LUXURY SHOWER ROOM: A double sized room with carpeted floor, radiator, ceiling light, double glazed window with beautiful and breath-taking views of Birling Gap and the sea beyond. Oak door leading to ensuite shower room.
ENSUITE LUXURY SHOWER ROOM FOR BEDROOM TWO: Comprising of tiled floor with underfloor heating, Low Level W.C., chrome wall mounted radiator, concealed flush system, oak shelving plinth, double glazed Velux style window to ceiling, downlighting, feature wash basin with curved front and matching high gloss vanity storage under, tiled splashback, chrome mixer tap, wall mounted mirror with lighting. Double sized shower with heavy glazed front and tiled walls, shower control system.
BEDROOM THREE: A double sized room with fitted wardrobe cupboards, radiator, double glazed windows overlooking the rear landscaped gardens. Door to ensuite Jack and Jill luxury bathroom / shower room.
ENSUITE JACK AND JILL BATHROOM / SHOWER ROOM: Comprising of a feature bath with chrome mixer tap and shower attachment, separate double sized shower with heavy glazed front and tiled walls and chrome shower control system, W.C., with concealed cistern, feature twin wash basins with chrome mixer taps and gloss vanity storage under, Corian shelf plinth, downlighting, double glazed windows, door leading out to bedroom four.
BEDROOM FOUR: A double sized bedroom with fitted wardrobe cupboards and shelving, radiator, hatch to loft space, double glazed windows with aspect over the rear landscaped gardens.
OUTSIDE: This uniquely positioned and impressively built high spec modern bespoke substantial sized family residence, occupies probably one of the finest elevated positions on the edge of Friston and East Dean and benefits from absolutely stunning far reaching panoramic views over to Birling Gap and beyond of the sea.
The front garden is arranged mainly to well-manicured lawns with an extensive sized tarmac private driveway with twin bespoke electric entry gates. To the right-hand side of the private driveway is a detached double bespoke built heritage style garage complex with power. Further planning is understood to have been granted to add an additional bay to the existing detached garage complex, thereby perhaps giving the opportunity for a home office or annex conversion subject to planning. As you approach closer to the front of this imposing character styled bespoke modern family residence, there are further attractive plants and shrubs and side access points leading to the rear landscaped garden and grounds.
REAR GARDENS AND GROUNDS: Arranged on two main levels and with the lower-level benefitting from extensive paved sun terraces with a bespoke built alfresco dining area that incorporates a pizza oven and outside cooking area. From the sun terraces and alfresco dining area, are steps leading up passed an ornamental fishpond to extensive sized lawned areas with mature trees and boundary fences either side, as well as a variety of shrubbery and flowers.
Important Information
- This is a Freehold property.
- The review period for the ground rent on this property is every 1 year
- EPC Rating is B
Property Ref: FAN_FAN230033
Similar Properties
6 Bedroom Detached House | Guide Price £1,800,000
GUIDE PRICE £1,800,000
6 Bedroom Detached House | Guide Price £1,900,000
SEE THE PROPERTIES 360 DEGREE VIRTUAL TOURS HERE OR AT FOLEY AND NEVILLE WEBSITE.
3 Bedroom Detached House | Offers in excess of £1,900,000
VIEWING STRICTLY BY APPOINTMENT ONLY

Neville & Neville (Hailsham)
Cowbeech, Hailsham, East Sussex, BN27 4JL
How much is your home worth?
Use our short form to request a valuation of your property.
Request a Valuation







