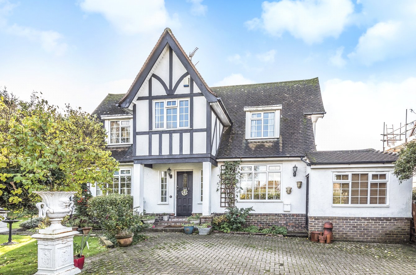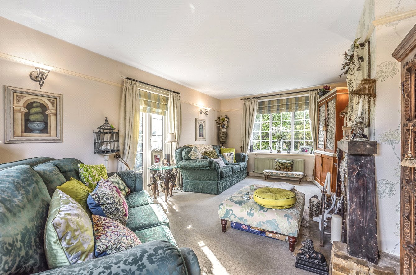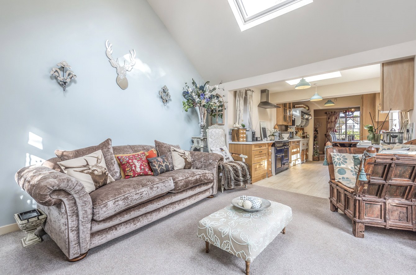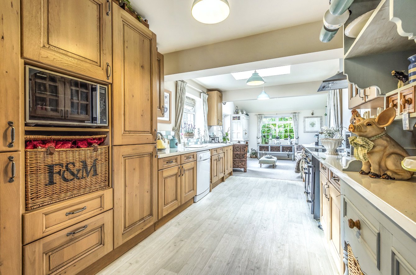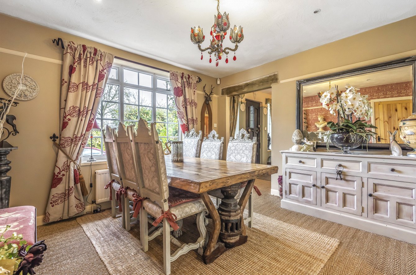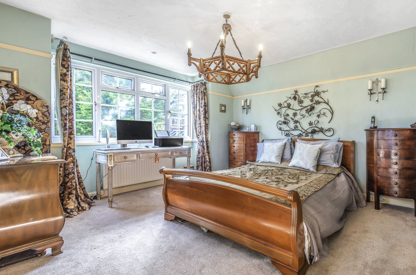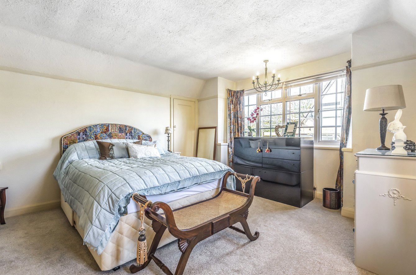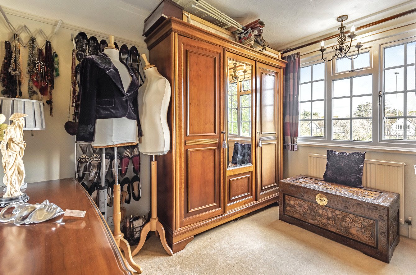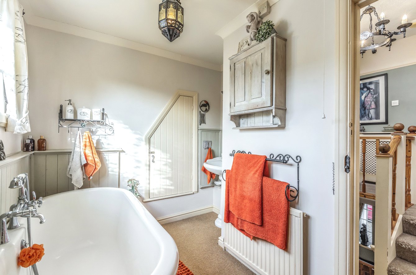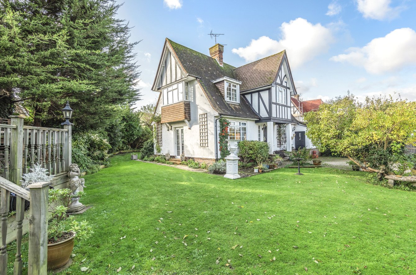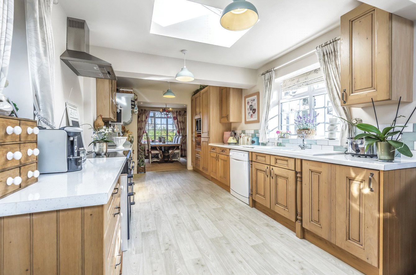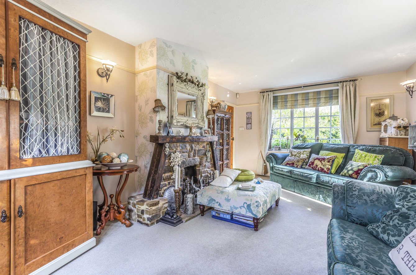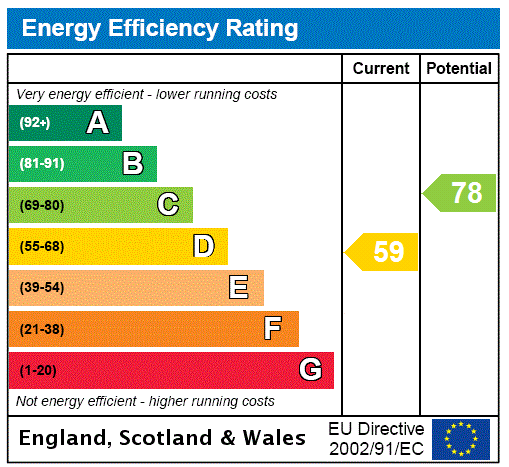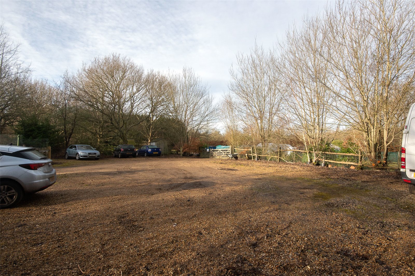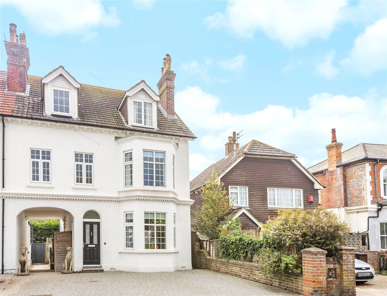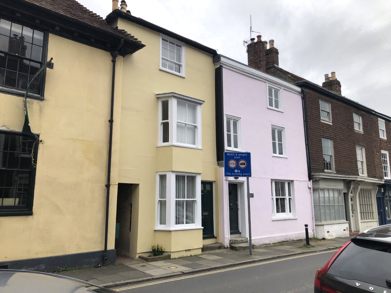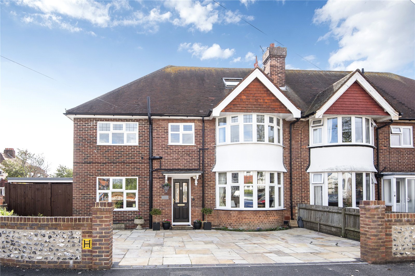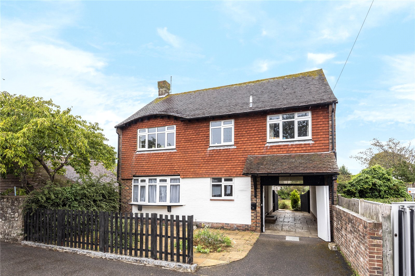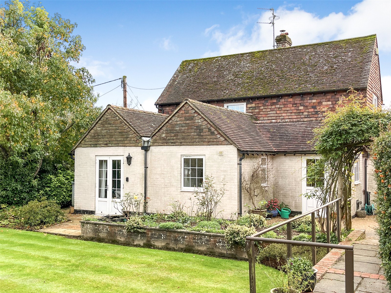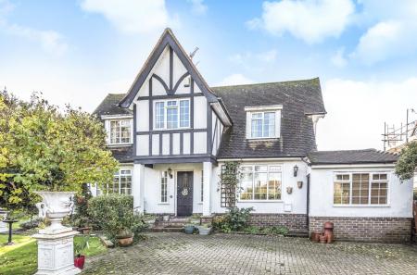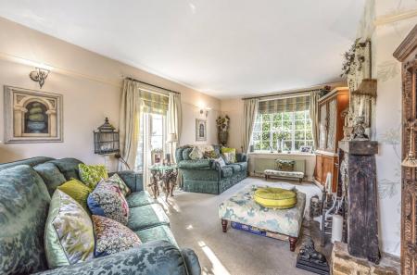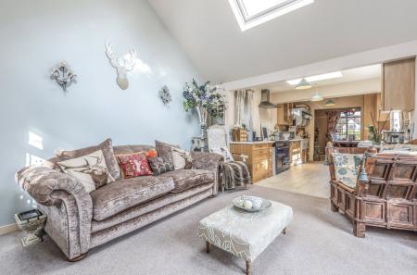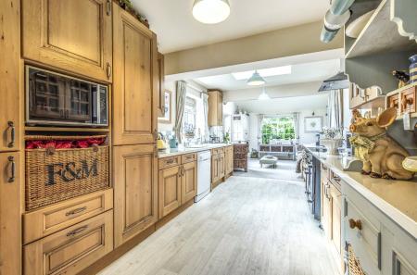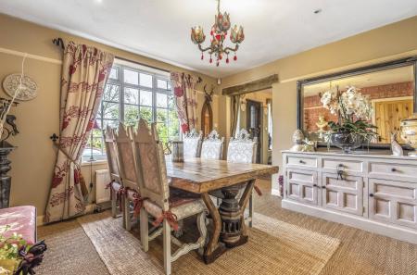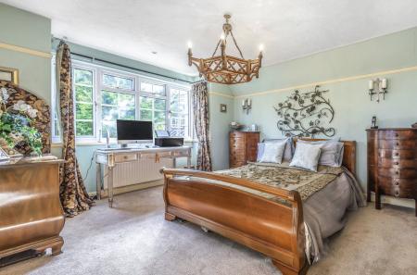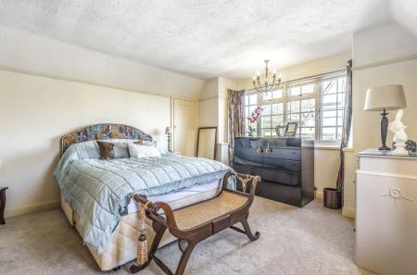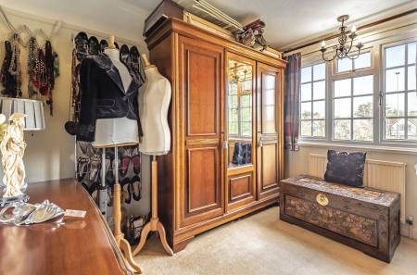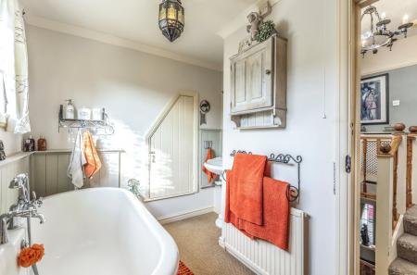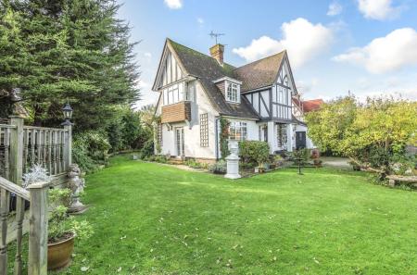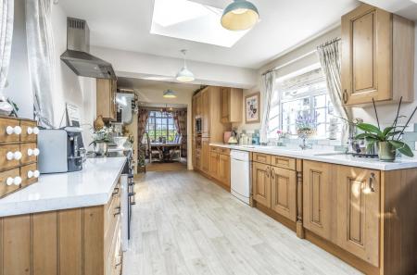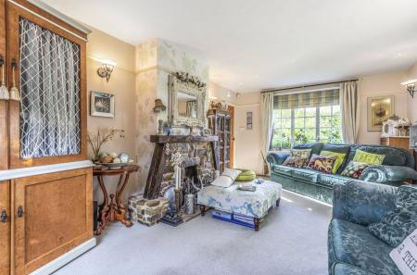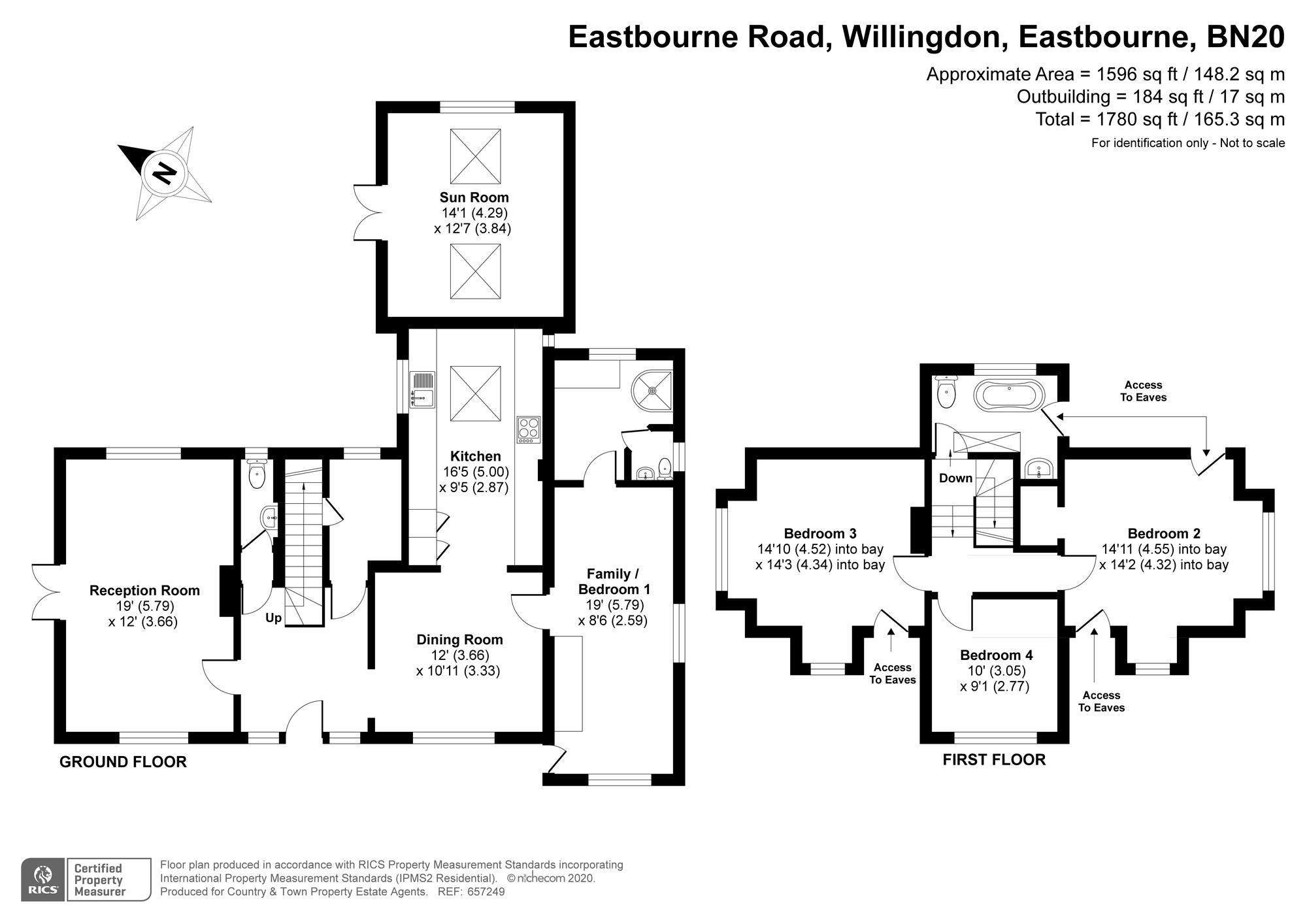4 Bedroom Detached House for sale in Eastbourne
SEE THE PROPERTIES 360 DEGREE VIRTUAL TOURS HERE OR AT NEVILLE AND NEVILLE WEBSITE.
MAIN SPECIFICATIONS:
ENTRANCE HALL * SITTING ROOM / LOUNGE * DINING ROOM * KITCHEN * DAY ROOM * STUDY * CLOAKROOM * LANDING * THREE BEDROOMS (FOUR BEDROOMS INCLUDING ANNEXE) * FAMILY BATHROOM (ADDITIONAL SHOWER ROOM INCLUDING ANNEXE) * COTTAGE STYLE GARDENS * DRIVEWAY PROVIDING PARKING FOR A NUMBER OF CARS
* SELF CONTAINED ANNEXE WITH SEPARATE OUTSIDE PRIVATE ENTRANCE ALSO WITH ITS OWN REAR SUN TERRACE *
DESCRIPTION:. A detached 3 / 4 bedroomed character house with an attached self contained annexe. This Tudor style home is full of character features and has been beautifully decorated by its existing owners throughout. It comprises of a sitting room / lounge, a dining room, a good sized kitchen, a day room, a study, a cloakroom and a family bathroom. The attached self contained annexe with its own private entrance comprises of a open plan bedroom / sitting room with an open plan kitchenette and a separate en-suite shower room. Outside the property has delightful cottage style gardens and a driveway that provides parking for a number of cars.
SITUATION: This charming character home is located in the popular area Willingdon with distant views of the South Downs. There are local shopping facilities nearby and Eastbourne Town is only a very short drive away. For City commuters, Polegate Train Station to London Victoria is only about 5 minutes away by car.
ACCOMMODATION:
ENTRANCE HALL: Solid Oak door, double glazed windows, radiator.
LOUNGE / SITTING ROOM: 5.79m(18'11) x 3.68m(12'). Triple aspect with double glazed windows to front, side and rear, feature brick fireplace with Oak mantel, two radiators.
DINING ROOM: 3.66m(12') x 3.33m(10'11). Double glazed window to front, radiator, open plan to:
KITCHEN AND DAY ROOM: 9.30m(30'6) x 3.86m(12'7). Double aspect with double glazed windows to both sides, range of eye level and base units, built in fridge/freezer, space for appliances, archway opening to the day room area.
DAY ROOM: Dual aspect with double glazed windows to rear and French doors to side opening to garden, programmable Velux window, radiator.
STUDY: 2.67m(8'9) x 1.52m(4'11). Double glazed window to rear, understaffs storage cupboard.
CLOAKROOM: Obscure double glazed window to rear, white suite comprising low level w.c, pedestal wash hand basin with tiled splash back.
FIRST FLOOR ACCOMMODATION:
LANDING: Double glazed window to rear, loft hatch, radiator.
BEDROOM ONE: 4.45m(14'7) x 4.22m(13'10). Dual aspect double glazed windows to front and side, built in wardrobe, fireplace, radiator.
BEDROOM TWO: 4.50m(14'9) x 4.22m(13'10). Dual aspect double glazed windows to front and side, two built in storage cupboards, radiator.
BEDROOM THREE: 3.07m(10') x 2.77m(9'1). Window to front, radiator.
BATHROOM: Double glazed window to rear, suite comprising low level w.c, pedestal wash hand basin, roll top bath with mixer tap and shower attachment, storage cupboard, radiator.
ANNEXE 5.77m(18'11) x 2.62m(8'7). Dual aspect double glazed windows to front and side, private entrance door, kitchenette area with base units, space for appliances.
SHOWER / UTILITY ROOM: Double glazed window to rear, space for appliances, worktop space, shower cubicle, extractor fan.
Separate W.C
Obscure double glazed window to side, low level w.c, pedestal wash hand basin with tiled splash back.
GARDEN: Surrounding the property, mainly laid to lawn, raised deck area, patio area, flowers, trees and shrubs.
DRIVEWAY: Gated driveway providing off road parking space.
Property Ref: FAN_FAN200009
Similar Properties
Land | Guide Price £595,000
GUIDE PRICE: £595,000-£695,000 MAIN SPECIFICATIONS: 5 ACRE PLANT NURSERY CURRENTLY SEEN AS A POTENTIAL BROWNFIELD SITE...
6 Bedroom Semi-Detached House | Asking Price £595,000
MAIN SPECIFICATIONS: A LARGE VICTORIAN REFURBISHED THREE STOREY SIX DOUBLE BEDROOM FAMILY HOUSE * ENTRANCE HALL * INNER...
4 Bedroom Terraced House | Asking Price £585,000
MAIN SPECIFICATIONS: A BEAUTIFULLY REFURBISHED FOUR STOREY CHARACTER THREE / FOUR DOUBLE BEDROOMED GRADE II LISTED RESID...
5 Bedroom Semi-Detached House | Asking Price £595,950
MAIN SPECIFICATIONS: AN INDIVIDUAL LARGE EXTENDED 5 DOUBLE BEDROOMED SEMI DETACHED CHARACTER FAMILY HOUSE OCCUPYING A DO...
4 Bedroom Detached House | Asking Price £595,950
MAIN SPECIFICATIONS: DETACHED HOUSE. 4 DOUBLE BEDROOMS. ENTRANCE HALL / LOBBY CLOAKROOM. STUDY. SITTING ROOM / LOUNGE. I...
3 Bedroom Detached House | Guide Price £600,000
GUIDE PRICE £600,000 TO £650,000

Neville & Neville (Hailsham)
Cowbeech, Hailsham, East Sussex, BN27 4JL
How much is your home worth?
Use our short form to request a valuation of your property.
Request a Valuation
