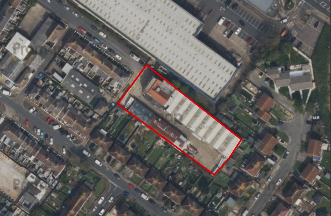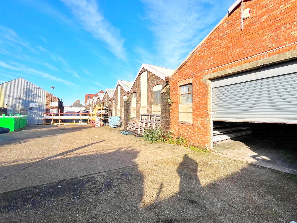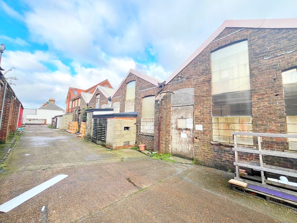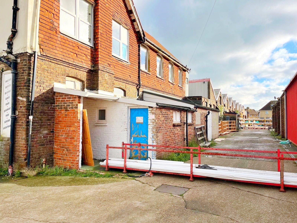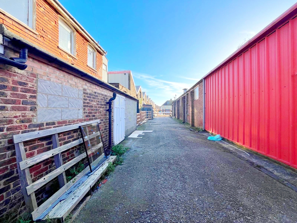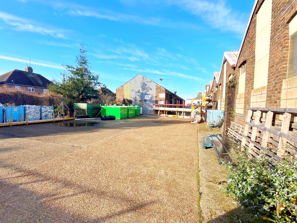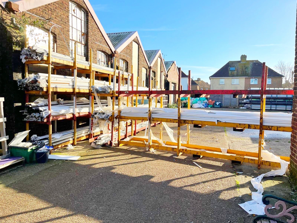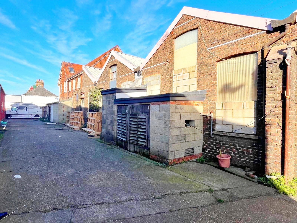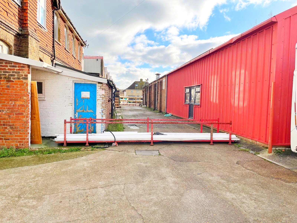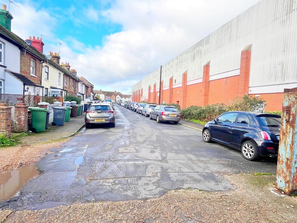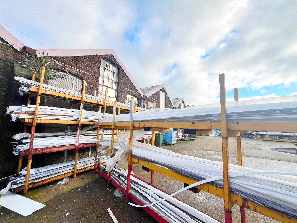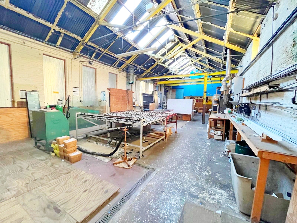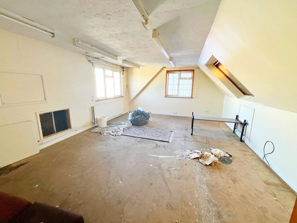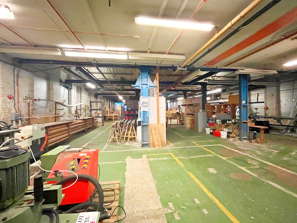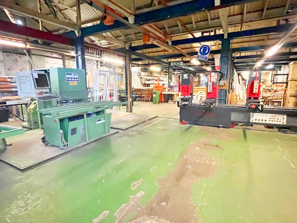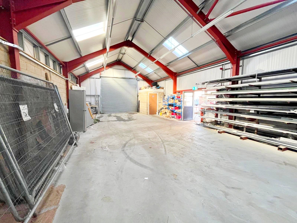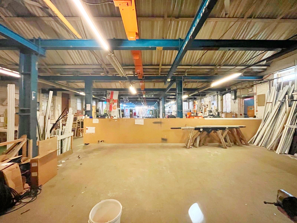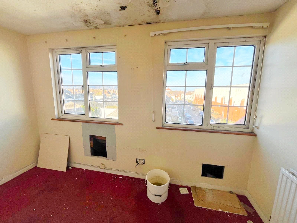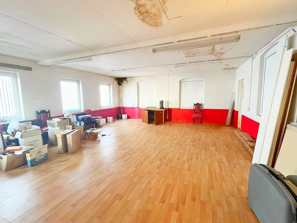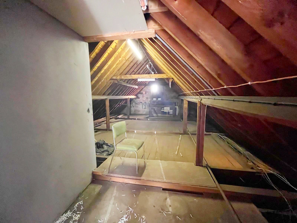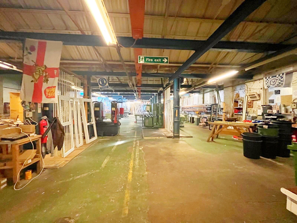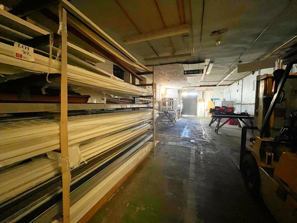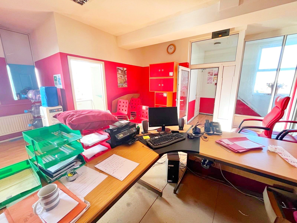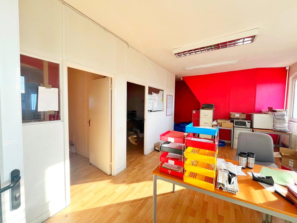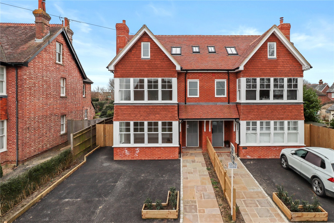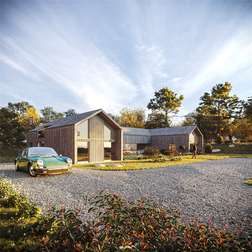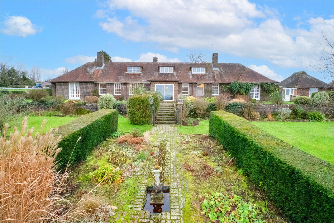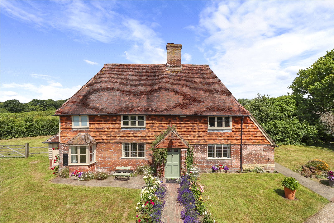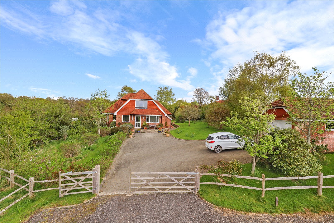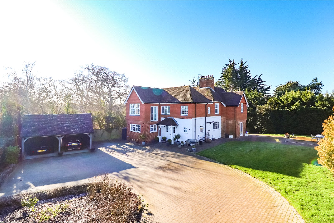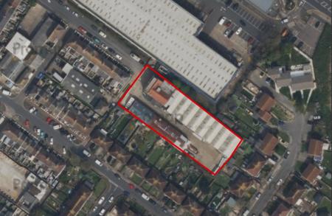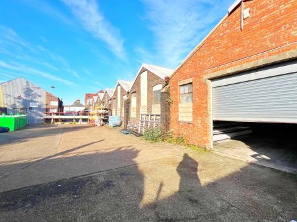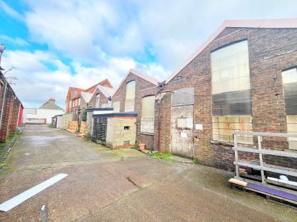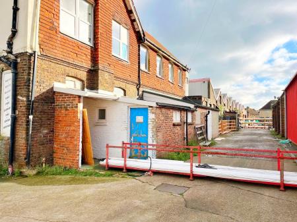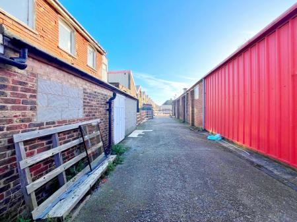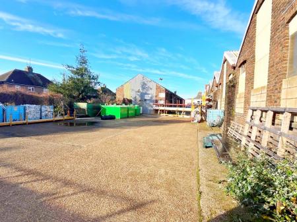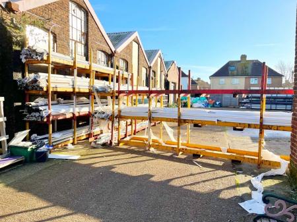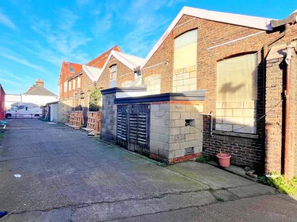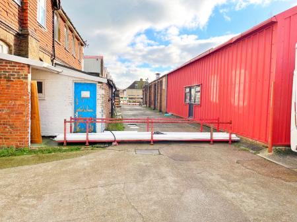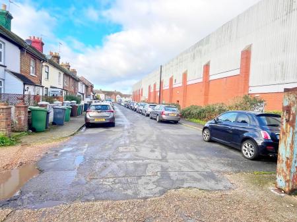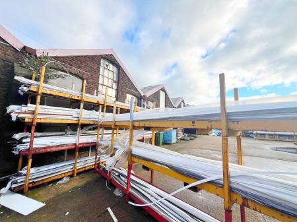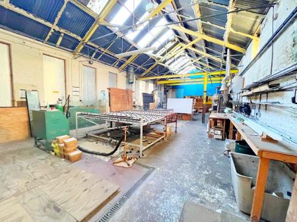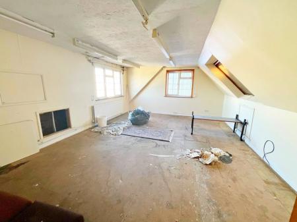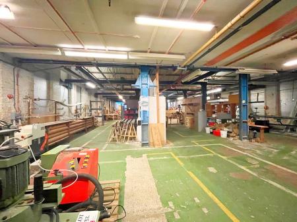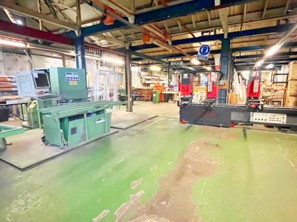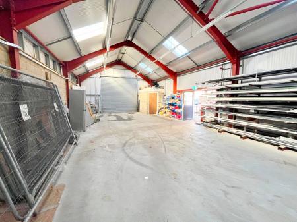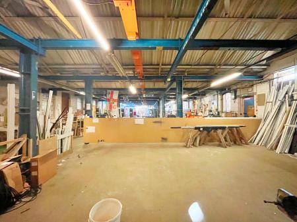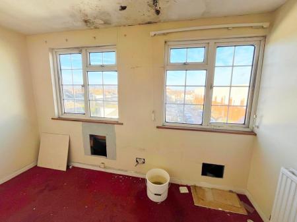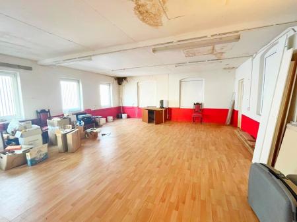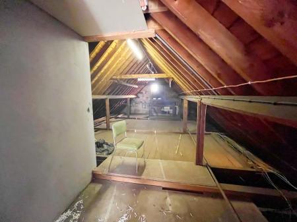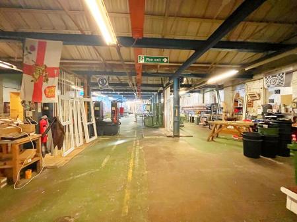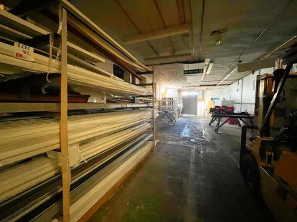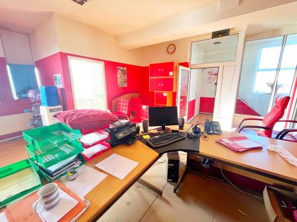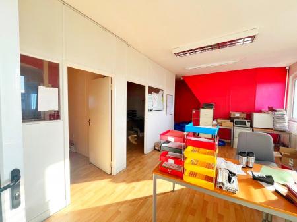Land for sale in Eastbourne
GUIDE PRICE: £1,000,000
• A prime existing commercial industrial and storage site of 0.5 of an acre -approximately half an acre (to be verified)
• Located next to both residential and other commercial developments in the town of Eastbourne
• Development potential for both residential housing, or for enhancing the existing commercial planning permissions (Subject to planning)
• The overall size of the existing warehouse and factory space is approximately 15,700 square feet (To be verified)
• There is currently a three-phase electrical supply to the site
• It is understood that this site has planning permission for 24-hour commercial production to occur on site (To be verified)
• Mains water and mains sewage
• Vacant possession
• Quick sale available
• Potential for residential redevelopment planning to create up to circa 12 terraced three storey town houses with views of the sea (subject to planning).
DESCRIPTION: A very rare chance to purchase an existing half acre commercial site with existing planning permission for 24-hour manufacturing (to be verified) with presently circa 15,700 square feet of building floor space, as well as excellent potential for residential redevelopment subject to planning.
The office space areas are situated at the top end and extend to approximately 4,000 square feet to be verified.
The further 11,000 square feet are set out for manufacturing and storage.
There is extensive parking and outside storage in addition.
This rectangular level site is located on the edge of both residential and commercial properties and therefore offers any buyer amazing opportunities to enhance its value significantly.
The site is offered for sale with vacant possession.
LOCATION: This easily accessible existing commercial site is situated at the end of Fort Road Eastbourne and presently comes with 24 hour manufacturing planning permission, which has been attached to this site apparently for many years. This site’s location is strategically positioned and is within easy walking distance of the majority of Eastbourne’s facilities, including the mainline train station, as well as the excellent commercial road network for London and the South East.
Furthermore, the sea is literally a 10 minute walk from the premises, as are the main bus routes.
Staff would be able to easily access leisure and shopping facilities as well, which would make any business keen to relocate to this location.
EXISTING BUILDING LAYOUTS:
MAIN 11,000 SQUARE FOOT COMPLEX: This is arranged with the front office reception and staircase to two further office areas above, which in all totalling about 4,000 square feet and attached manufacturing ground floor with numerous access points, which extends to circa 7,000 square feet.
Opposite the larger manufacturing and office building and located to the right side is a further single storey rectangular building of circa 4,000 square feet also used previously for manufacturing.
VIEWING: Strictly by appointment with the selling agents Neville and Neville Estate Agents
Important Information
- This is a Freehold property.
- The review period for the ground rent on this property is every 1 year
Property Ref: FAN_FAN240095
Similar Properties
4 Bedroom Semi-Detached House | Asking Price £1,000,000
GUIDE PRICE £1,000,000 TO £1,100,000
5 Bedroom Detached House | Guide Price £1,000,000
GUIDE PRICE: £1,000,000 - £1,100,000
5 Bedroom Detached House | Guide Price £1,100,000
SEE THE VIRTUAL TOUR HERE OR ON THE NEVILLE AND NEVILLE WEBSITE
4 Bedroom Detached House | Asking Price £1,100,000
**RECENTLY REDUCED - VENDORS SUITED.**
5 Bedroom Detached House | Asking Price £1,100,000
MAIN SPECIFICATIONS: A LARGE DETACHED EXTENDED FIVE BEDROOMED EDWARDIAN HOUSE SET WITHIN ITS OWN PRIVATE GARDENS OF APPR...

Neville & Neville (Hailsham)
Cowbeech, Hailsham, East Sussex, BN27 4JL
How much is your home worth?
Use our short form to request a valuation of your property.
Request a Valuation
