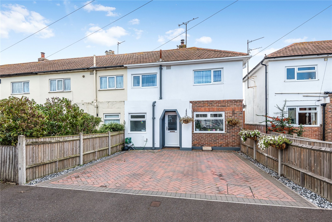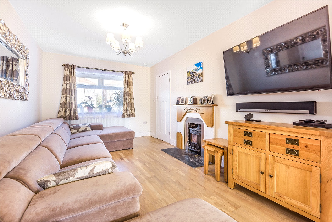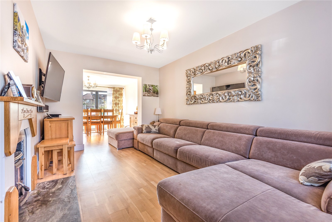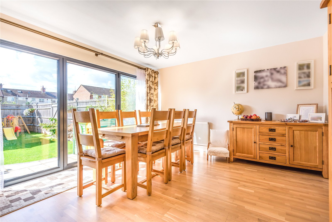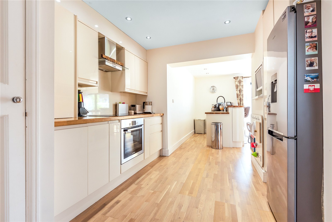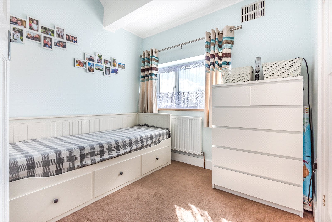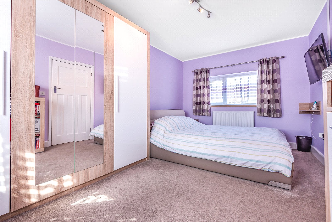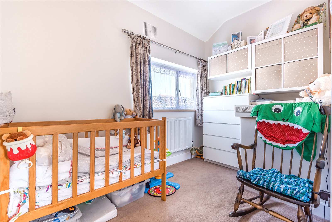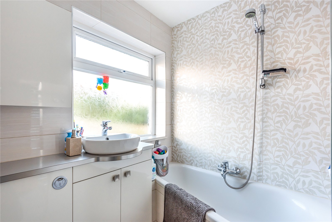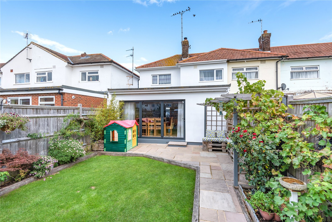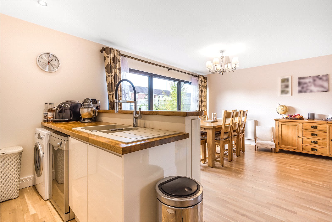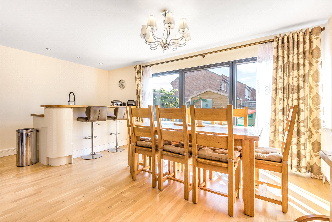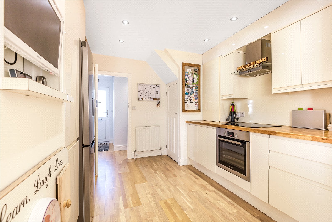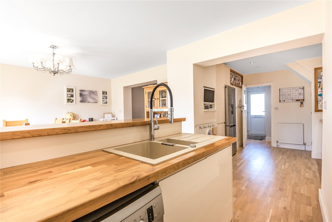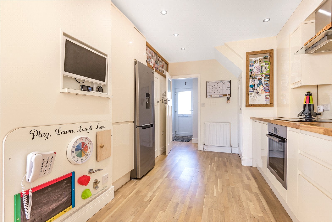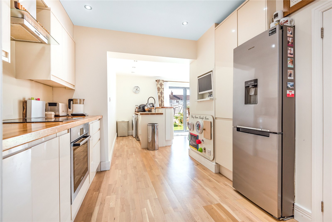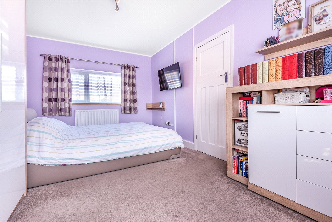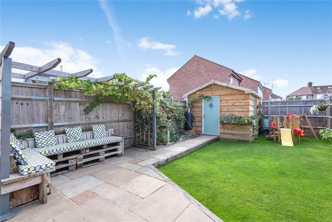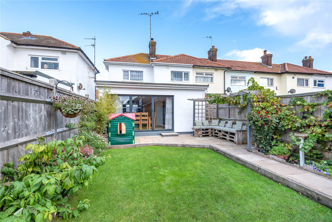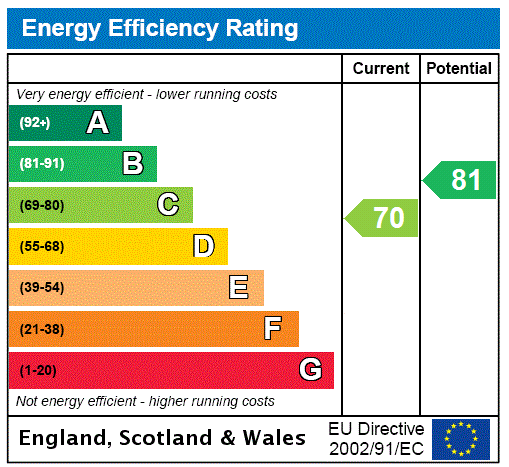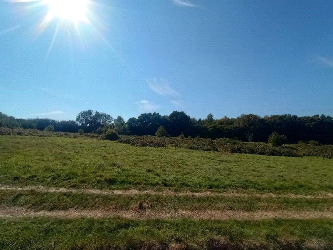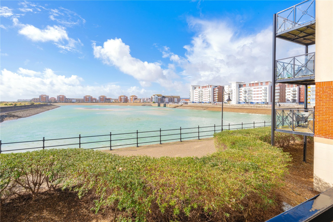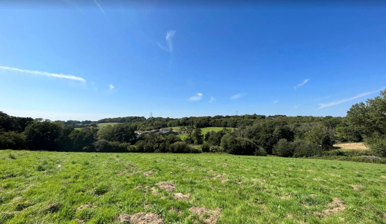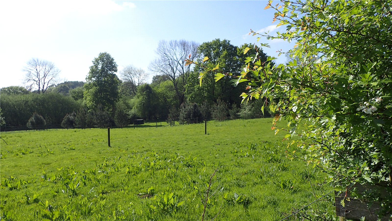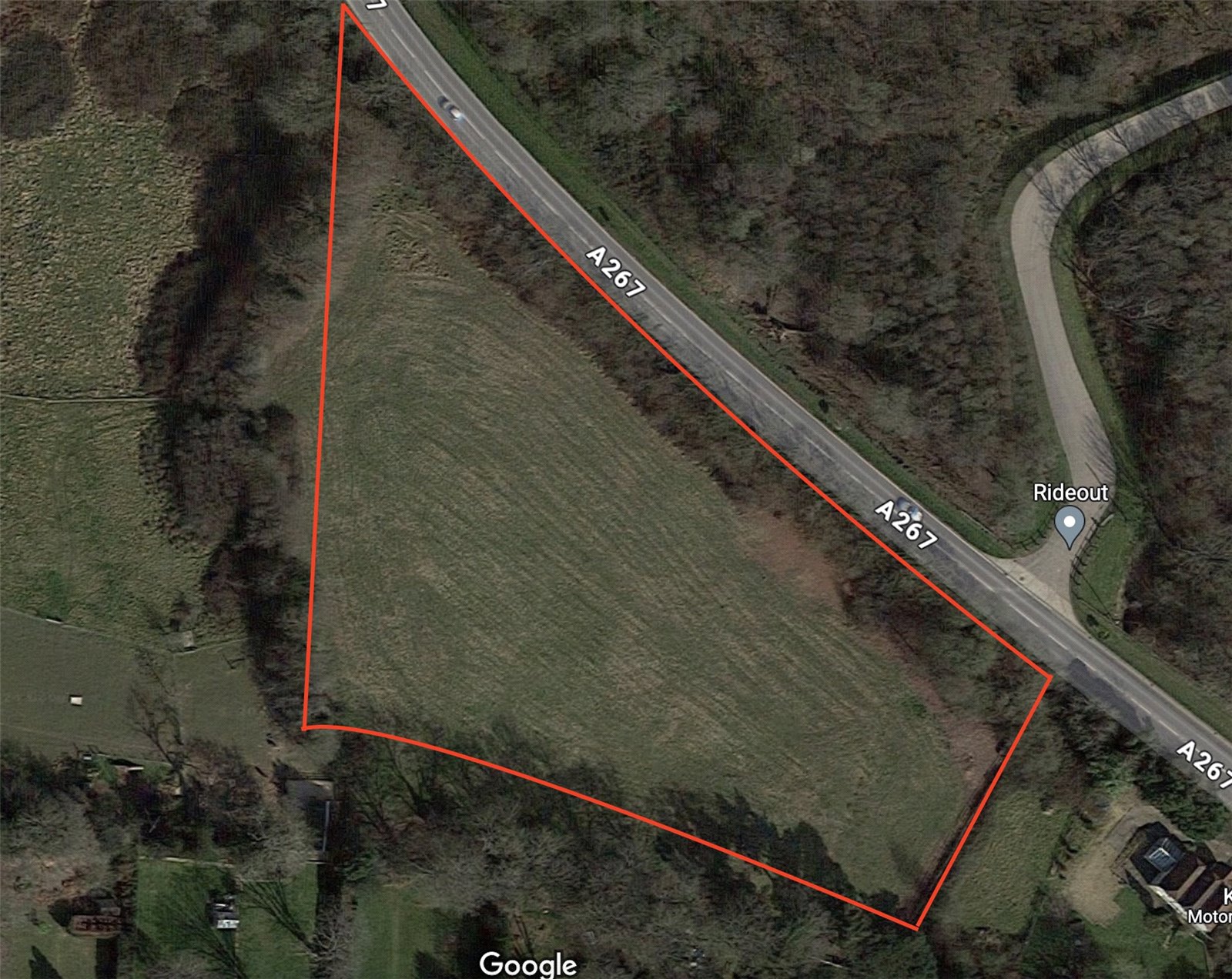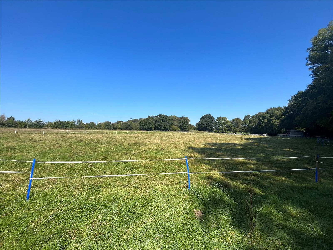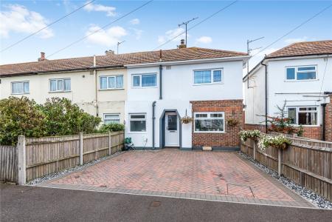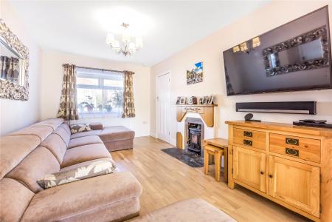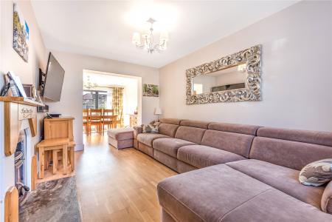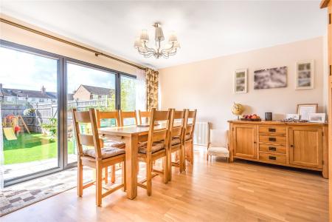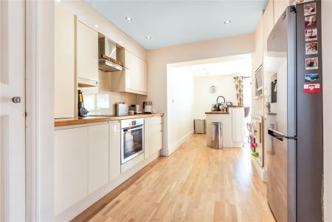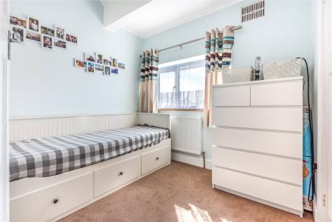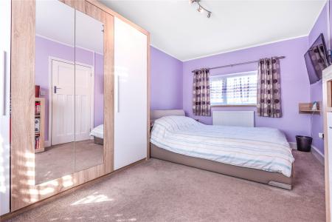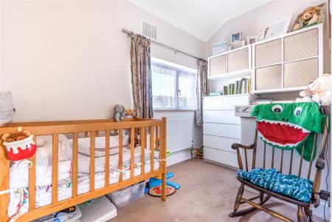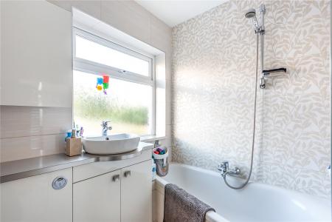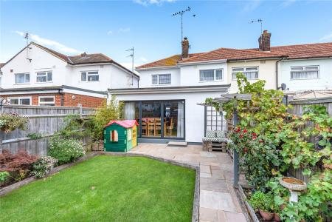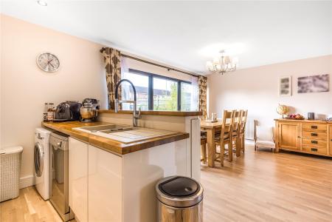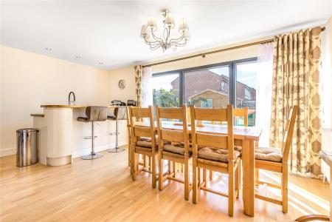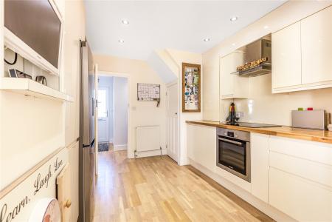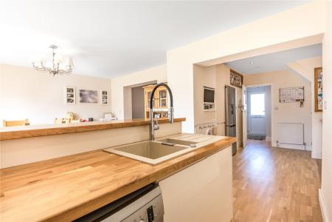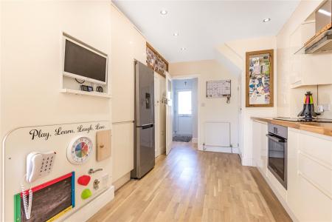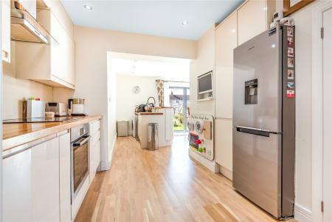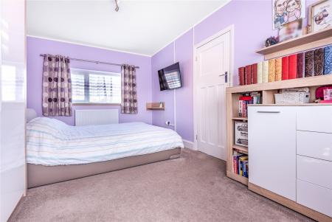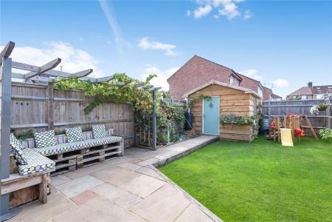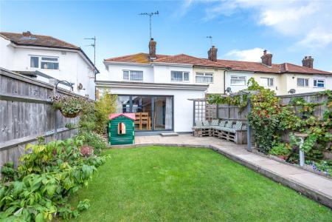3 Bedroom Semi-Detached House for sale in Eastbourne
MAIN SPECIFICATIONS: AN EXTENDED AND REFURBISHED SEMI DETACHED THREE BEDROOM FAMILY HOUSE * ENTRANCE HALL * LARGE OPEN PLAN SITTING ROOM * LARGE OPEN PLAN DINING ROOM * LARGE OPEN PLAN KITCHEN / BREAKFAST ROOM * FAMILY BATHROOM / SHOWER ROOM * FIRST FLOOR LANDING * THREE BEDROOMS * REAR LANDSCAPED GARDEN * FRONT DRIVEWAY PROVIDING PARKING FOR TWO CARS.
DESCRIPTION: An attractive extended and improved semi detached three bedroomed family home in the sought after area of Hampden Park Eastbourne. The current owners have carefully and cleverly enhanced the size and style of the property, which now currently benefits from a large open plan sitting room, a large open plan dining room and an impressive large open plan refitted kitchen / breakfast room. There is also a family bathroom / shower room and three bedrooms in addition to a landscaped rear garden and a private front driveway providing off road parking.
SITUATION: This attractive modernised and extended three bedroom semi detached family home is situated in the Hampden Park area of Eastbourne and is in easy walking distance of Hampden Park Train Station. Hampden Park is a highly sought-after area of Eastbourne Town due not only to its train station, but also the beautiful local Hampden Park which is ideal for young families to visit with their children and pets. Although there are good local shopping and leisure facilities, Eastbourne Town has an excellent shopping mall within only a short drive and the beautiful coastal beaches are easily accessible.
ACCOMMODATION: From the front driveway, you approach the front double glazed door with an exterior canopy above.
ENTRANCE HALL: Approached by double glazed door, with attractive light oak floors, down lights, doors to either sitting room or kitchen / breakfast room.
SITTING ROOM ( LARGE OPEN PLAN AREA ): With attractive light oak flooring, radiator, feature fireplace with cast iron fitted solid fuel burner, slate hearth, oak surround, chrome central ceiling light, double glazed window with aspect over front, large open plan area leading to open plan dining room.
DINING ROOM ( OPEN PLAN ): With attractive light oak flooring, feature central ceiling light, impressive and full length bi-folding double glazed powder coated doors with aspect over rear garden. Open plan area extending to kitchen / breakfast room.
KITCHEN / BREAKFAST ROOM: A large open plan extensive area with attractive light oak wooden floors and a comprehensive range of high gloss fitted cupboard and base units with oak worktops in addition to a stylish breakfast bar and preparation area to one end. The breakfast bar comprises of high gloss sides and units with oak worktops and preparation areas, a fitted 1 ½ sink unit with chrome mixer tap, space for dishwasher, space for washing machine, fitted Bosch oven and grill, ceramic hob, further storage cupboards.
FAMILY BATHROOM / SHOWER ROOM: Comprising of panelled bath with chrome mixer tap and shower attachment, bi folding glazed and chromed side screen, W.C. with concealed cistern, retro styled alloy trimmed surfaces, fully tiled walls and floors, chrome towel rail, wash basin with cupboard, extractor fan, double glazed window.
FIRST FLOOR ACCOMMODATION: Stairs from entrance hall leading to first floor landing with ceiling hatch providing access to roof space.
BEDROOM ONE: A double aspect room with radiator, spotlights to ceiling, TV aerial point, double glazed window with aspect over the rear landscaped garden and further double glazed window with aspect to front.
BEDROOM TWO: With radiator, spotlights to ceiling, double glazed window with aspect over rear landscaped garden.
BEDROOM THREE: With radiator, spotlights to ceiling and double glazed window with aspect over front.
OUTSIDE: The property benefits from a front driveway providing off road parking. There is also a rear landscaped garden.
REAR GARDEN: Comprising of level lawn and Indian paved stone terrace, with path leading to large bespoke built shed with power connected. This shed may have possibilities subject to regs and planning to use as a home office. Gate leading to side access.
Important information
EPC Rating is C
Property Ref: FAN_FAN200021
Similar Properties
Clay Hill Road Lamberhurst Quarter
Land | Guide Price £225,000
GUIDE PRICE £225,000 LAND AND FARMS DEPARTMENT LOCAL OFFICE 01323 833630 LONDON OFFICE 0203 0965353 · 9.3 ACRES OF GRA...
2 Bedroom Ground Floor Flat | Asking Price £225,000
GUIDE PRICE: £215,000 - £225,000
Land Off Tanyard Lane Furners Green
Land | Guide Price £250,000
GUIDE PRICE £250,000 LAND AND FARMS DEPARTMENT LOCAL OFFICE 01323 833630 LONDON OFFICE 0203 0965353 • 3.34 ACRES OF AG...
Land | Guide Price £250,000
GUIDE PRICE £250,000 • 2.7 ACRES OF POSSIBLE FUTURE PRIME DEVELOPMENT LAND • LOCATED STRATEGICALLY DIRECTLY NEXT TO T...
Land | Offers in excess of £250,000
OFFERS IN EXCESS OF £250,000 • CIRCA 3 ACRES OF GRAZING PADDOCKS WITH STATIC STABLES LOCATED FOR OVER 12 YEARS • LOCAT...

Neville & Neville (Hailsham)
Cowbeech, Hailsham, East Sussex, BN27 4JL
How much is your home worth?
Use our short form to request a valuation of your property.
Request a Valuation
