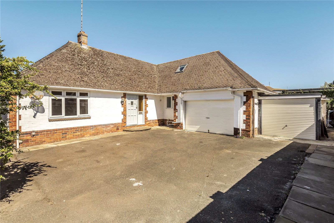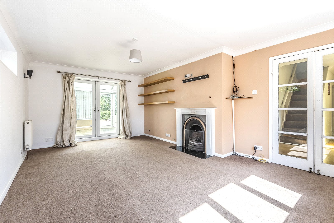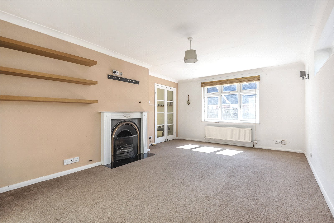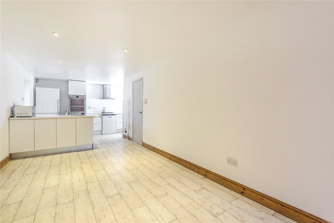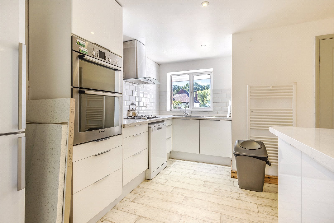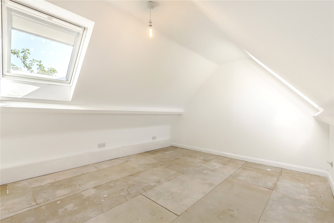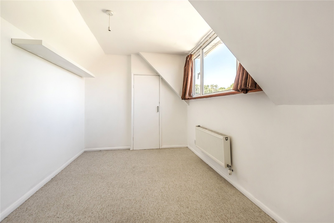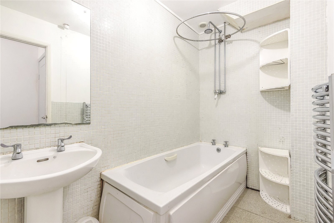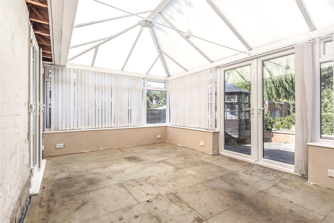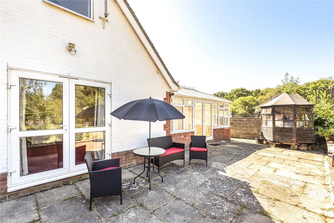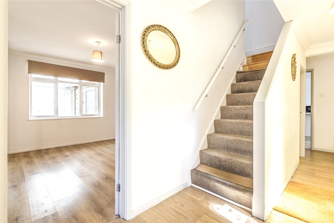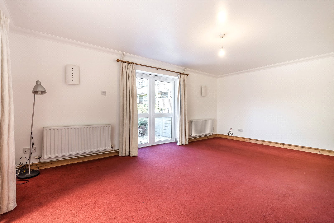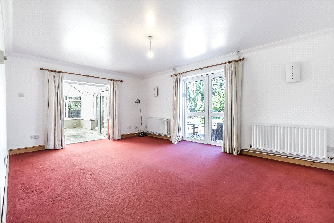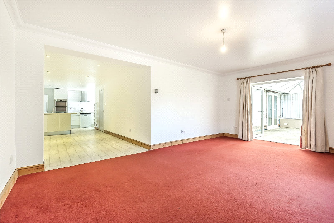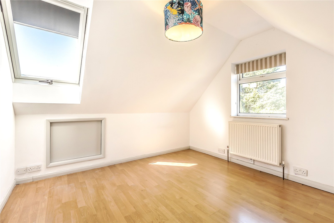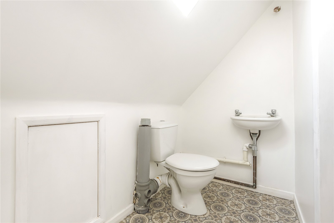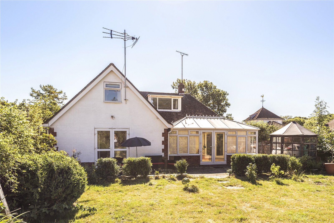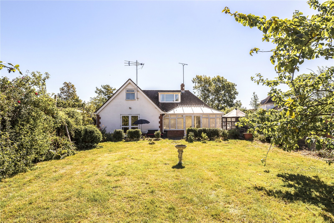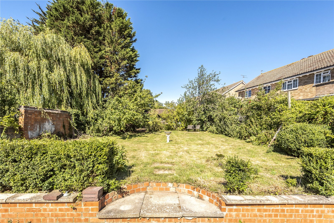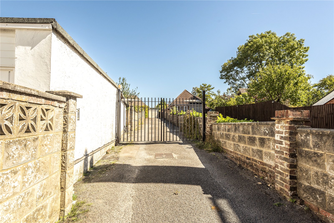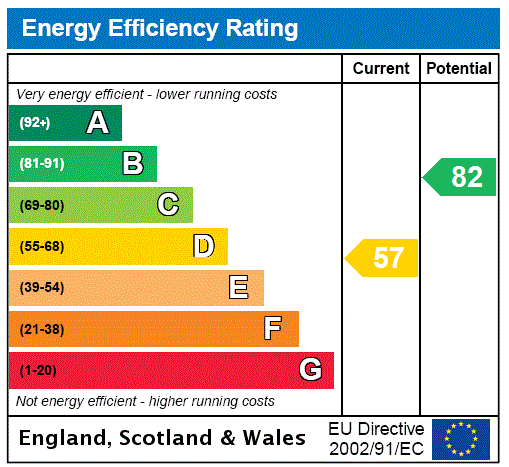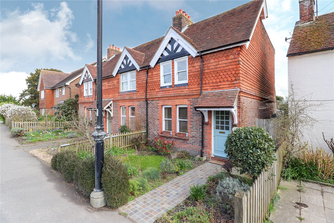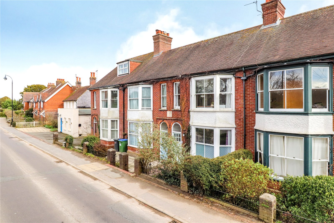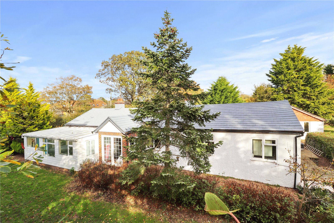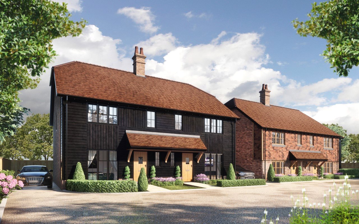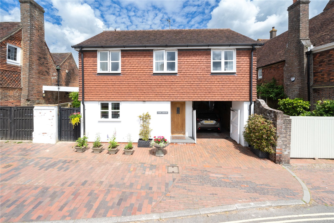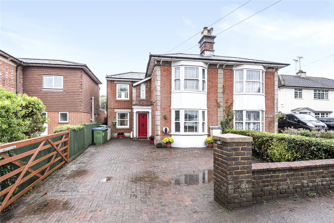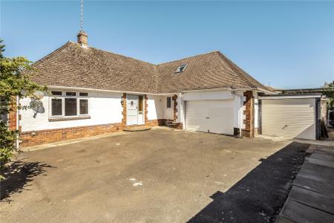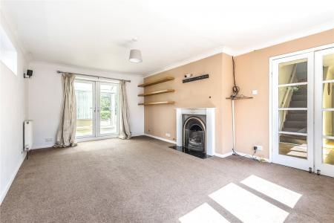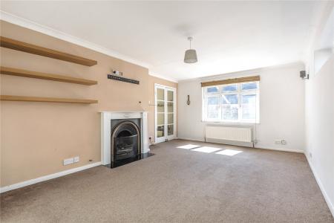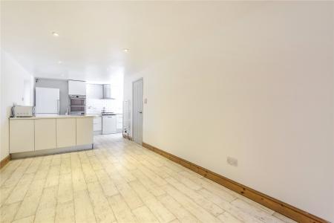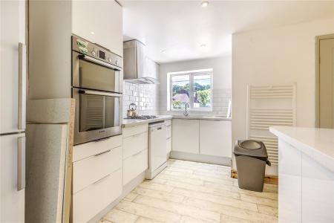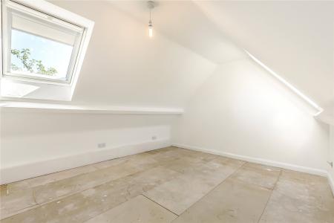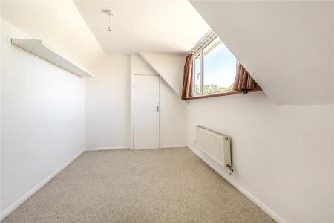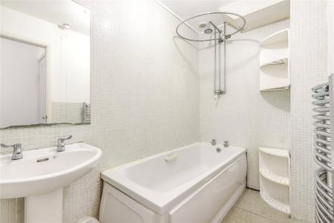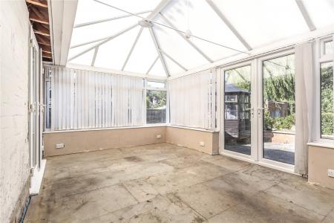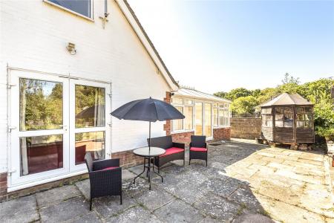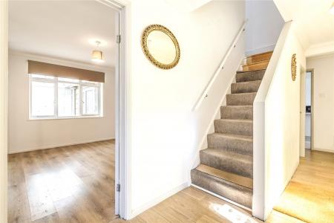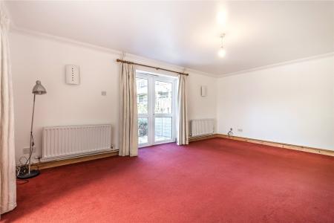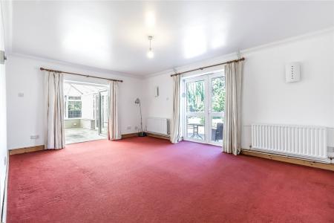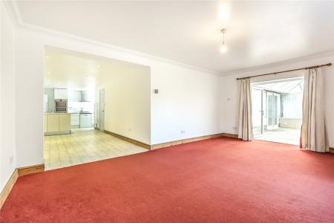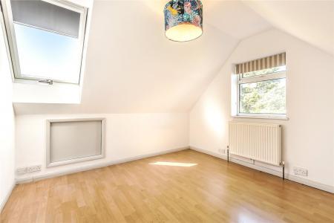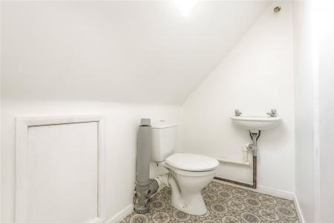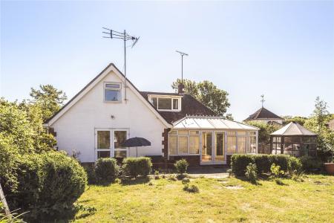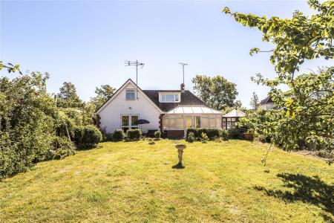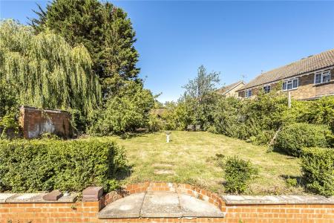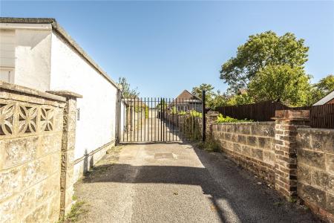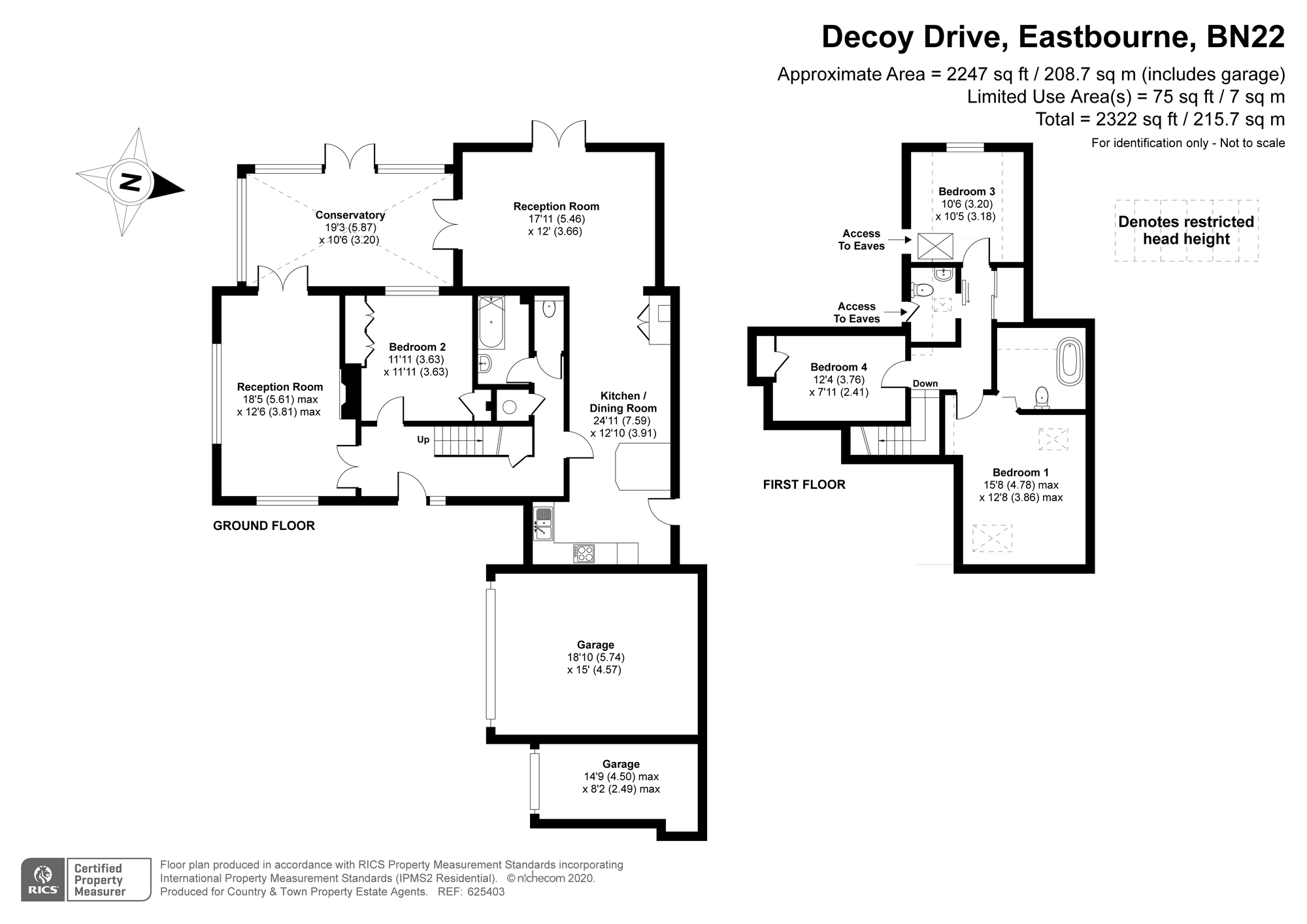4 Bedroom Detached Bungalow for sale in Eastbourne
MAIN SPECIFICATIONS : AN OPPORTUNITY TO PURCHASE A REFURBISHEMENT PROJECT THAT IS PART FINISHED. DETACHED 4 / 5 BEDROOM CHALET BUNGALOW WITH 3/ 4 RECEPTION ROOM. ENTRANCE HALL. CLOAKROOM. KITCHEN WITH BREAKFAST BAR. OPEN PLAN DINING ROOM. SITTING ROOM. CONSERVATORY. LOUNGE OR POSSIBLE 2ND DOWNSTAIRS FURTHER DOUBLE BEDROOM. BEDROOM ONE. FAMILY BATHROOM / SHOWER ROOM. FIRST FLOOR LANDING. 3 FURTHER BEDROOMS. POTENTIAL ENSUITE BATHROOM. GAS HEATING. DOUBLE GLAZED WINDOWS. GARAGE. LONG PRIVATE DRIVEWAY WITH ELECTRIC GATES. PARKING AND TURNING AREA. REAR SUNNY GARDEN.
DESCRIPTION: An opportunity to purchase a refurbishment project that is part finished and located in the desirable sought after area of Hamden Park at the end of its long private drive via electric gates and benefitting from a sunny rear garden. This attractive detached 4 / 5 bedroomed chalet bungalow has a sitting room, an open plan dining room, a conservatory, a kitchen with a breakfast bar and a lounge / 2nd downstairs double bedroom. Downstairs there is also a cloakroom and a family bathroom / shower room, with a staircase leading to the first floor landing. Off the first floor lading are 3 bedrooms with one of the bedrooms having an en-suite area that could be suitable for a bathroom.
This exciting opportunity doesn’t come around often, especially in this area. We would recommend calling for an early opportunity to view.
ACCOMMODATION: After proceeding up the private driveway and through electric metal gates, the Tarmac driveway expands into a turning and parking area which leads beyond to the panelled wooden front door.
ENTRANCE HALL: Approached by panelled wooden front door, with coved ceiling, radiator, ceiling light, engineered light oak wood flooring, walk in coats cupboard, door to cloakroom.
CLOAKROOM: With low level WC with concealed cistern, back shelf, wall mirror, ceiling light.
DOWNSTAIRS BATHROOM / SHOWER ROOM: Comprising of a panelled bath with chrome shower system over, tiled walls, pedestal wash basin with chrome taps, chrome towel rail.
KITCHEN / BREAKFAST ROOM: Comprising of modern cupboard and base units with white granite effect work tops over, with further matching covered preparation area with breakfast bar, fitted 4 ring gas hob, fitted Bosch double oven and grill, brushed steel and glazed extractor hood, tiled splash backs, 1 ½ stainless steel sink unit, space for dish washer, space for fridge freezer, wall mounted heated towel rail, lime wash wood effect lino flooring, double glazed door leading outside.
DINING ROOM (OPEN PLAN): With light limewash wood board effect lino flooring, down lights fitted cupboard housing boiler, beyond the open plan dining room is the open plan sitting room.
SITTING ROOM (OPEN PLAN): A double aspect room with coved ceiling, two radiators, ceiling light, double glazed French doors leading to rear garden and further French doors leading conservatory.
CONSERVATORY: Comprising of lower rendered walls with double glazed sides above under a pitched frosted roof, double glazed doors leading to rear garden. Internal double glazed doors coming from Lounge / possible second downstairs bedroom, window into bedroom one.
LOUNGE / 2ND DOWNSTAIRS DOUBLE BEDROOM: A triple aspect room, comprising coved ceiling, central ceiling light, attractive feature Victorian style cast iron fireplace with wood surround and tiled hearth. Two radiators, double glazed French doors to conservatory.
BEDROOM ONE: With coved ceiling, fitted full height wardrobe cupboard, radiator, further storage cupboard, window with aspect to conservatory.
FIRST FLOOR ACCOMMODATION: Stairs from entrance hall leading to first floor landing.
FIRST FLOOR LANDING: With inset storage cupboard with sliding door.
BEDROOM THREE: With Velux style double glazed windows, door way to possible en-suite area.
BEDROOM FOUR: With radiator, fitted cupboard, ceiling light and double glazed window with aspect over rear garden.
BEDROOM FIVE: A double aspect room with double glazed window with outlook over rear garden and further Velux style window.
POTENTIAL UPSTAIRS CLOAKROOM: With wall mounted wash basin, Velux style window.
REAR GARDEN: Approached from the side access outside or from the double glazed French Doors from either the conservatory or sitting room. This charming mature garden enjoys a sunny aspect and is arrange with a paved sun terrace by the chalet area with level lawn areas beyond. Either side of the lawn areas are shrubs and a variety of fruit trees. There is a further extended area of garden beyond that presently has old storage sheds and composting areas.
NOTE: This property is being sold as a refurbishment project and gives the new buyers all sorts of opportunities to upgrade or adapt how the accommodation could be best made use of. This is a rare opportunity.
Important Information
- The review period for the ground rent on this property is every 1 year
- EPC Rating is D
Property Ref: FAN_FAN200015
Similar Properties
3 Bedroom End of Terrace House | Asking Price £485,000
GUIDE PRICE: £485,000-£495,000
3 Bedroom Terraced House | Asking Price £475,000
MAIN SPECIFICATIONS: A THREE DOUBLE BEDROOMED CHARACTER LATE EDWARDIAN FAMILY HOME WITH A 100 FOOT PLUS REAR GARDEN * DE...
3 Bedroom Detached Bungalow | Offers in excess of £475,000
OFFERS INVITED IN EXCESS OF £475,000
3 Bedroom Semi-Detached House | Guide Price £495,000
MAIN SPECIFICATIONS: PLOT 6 BEING PART OF A BESPOKE COTTAGE STYLE DEVELOPMENT IN A SEMI RURAL SETTING OF JUST 10 THREE B...
3 Bedroom Semi-Detached House | Asking Price £499,950
MAIN SPECIFICATIONS: VICTORIAN SEMI DETACHED 3 / 4 BEDROOM CHARACTER HOUSE WITH APPROXIMATELY 140 FOOT REAR SOUTH FACING...

Neville & Neville (Hailsham)
Cowbeech, Hailsham, East Sussex, BN27 4JL
How much is your home worth?
Use our short form to request a valuation of your property.
Request a Valuation
