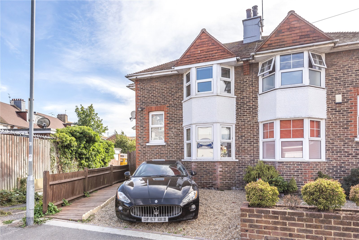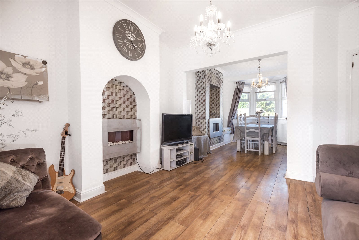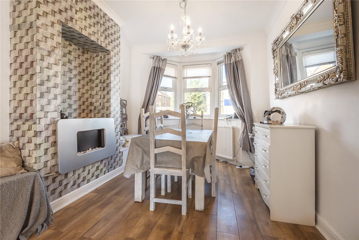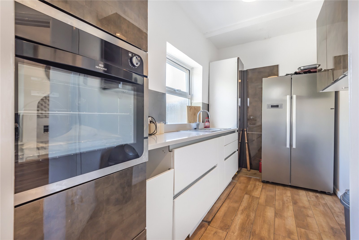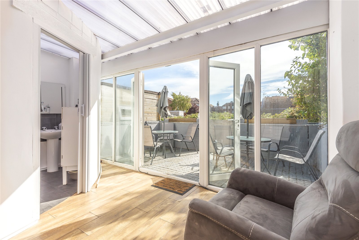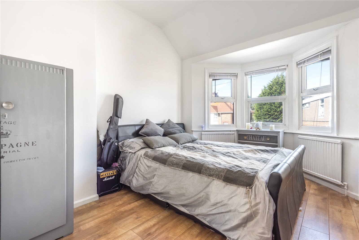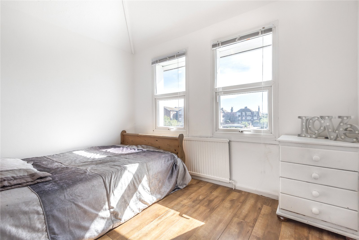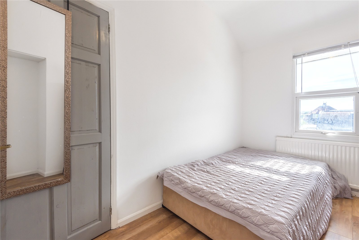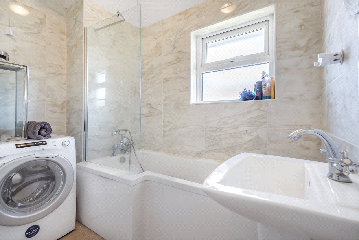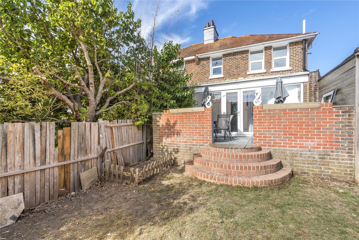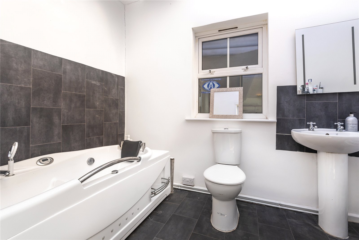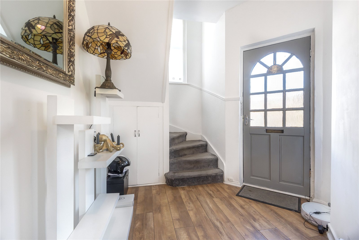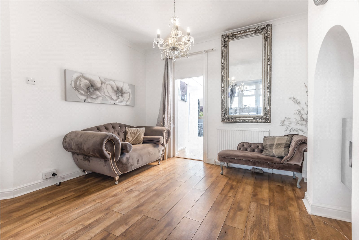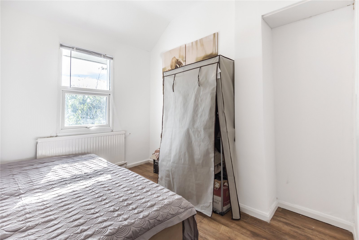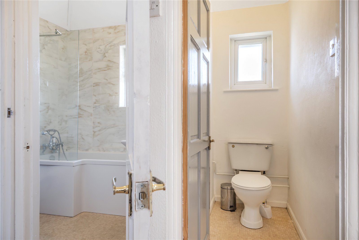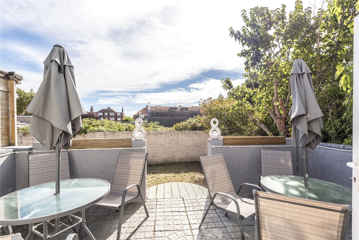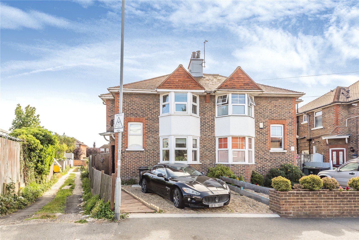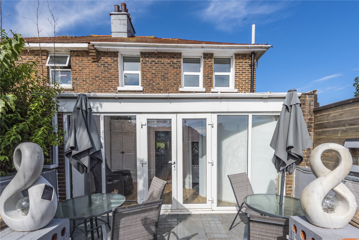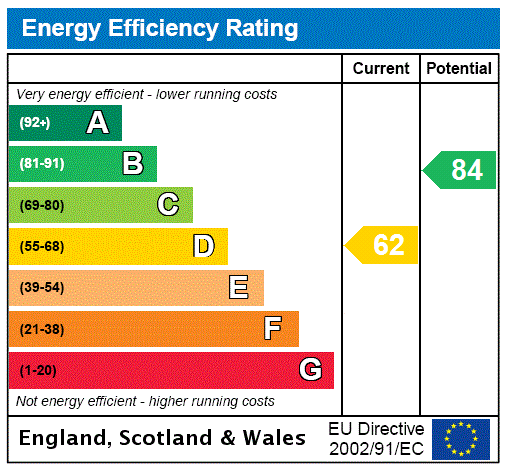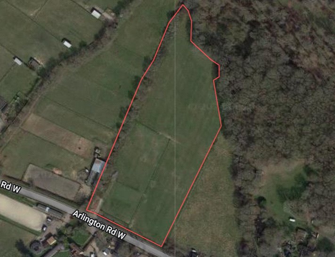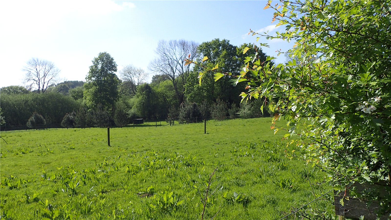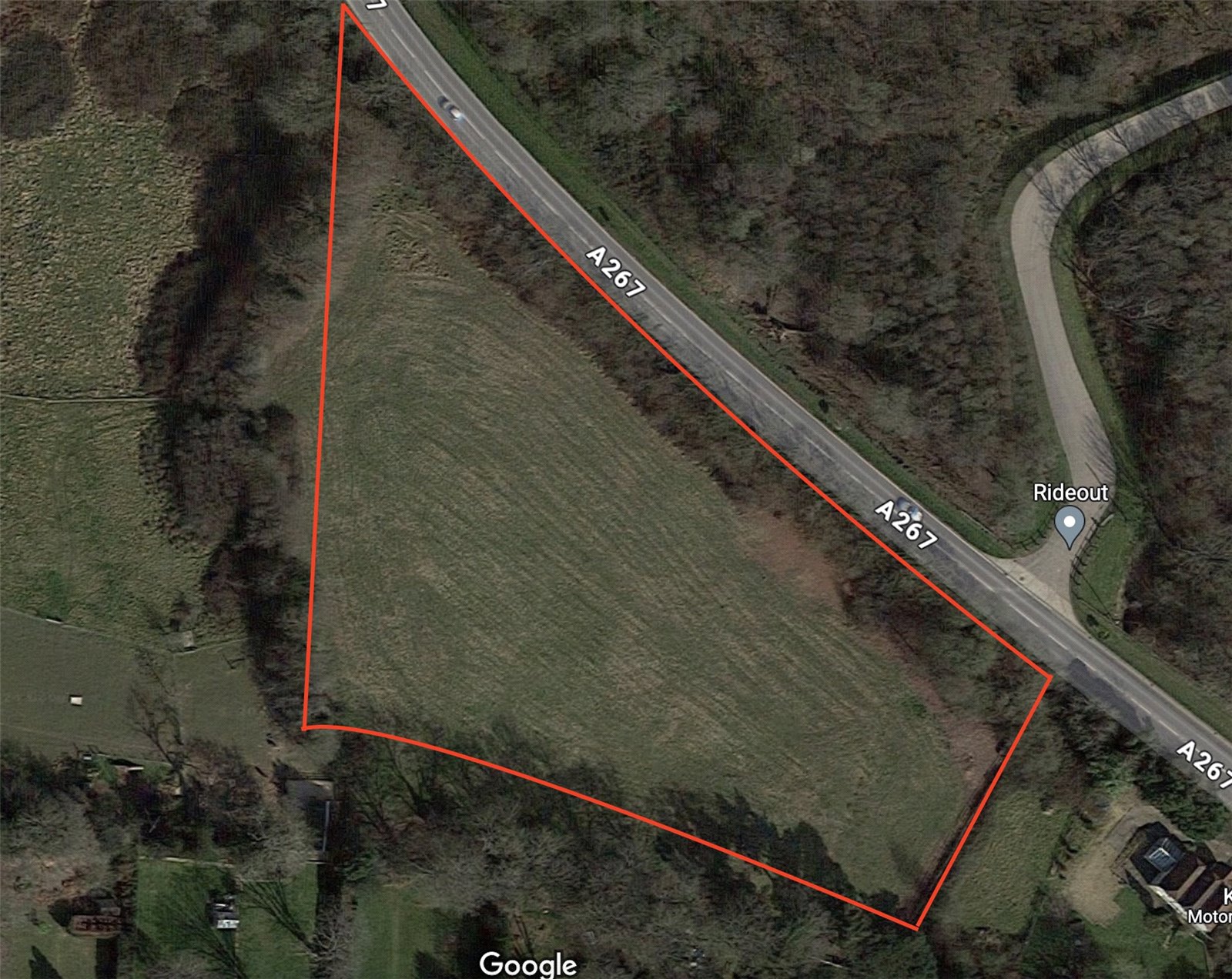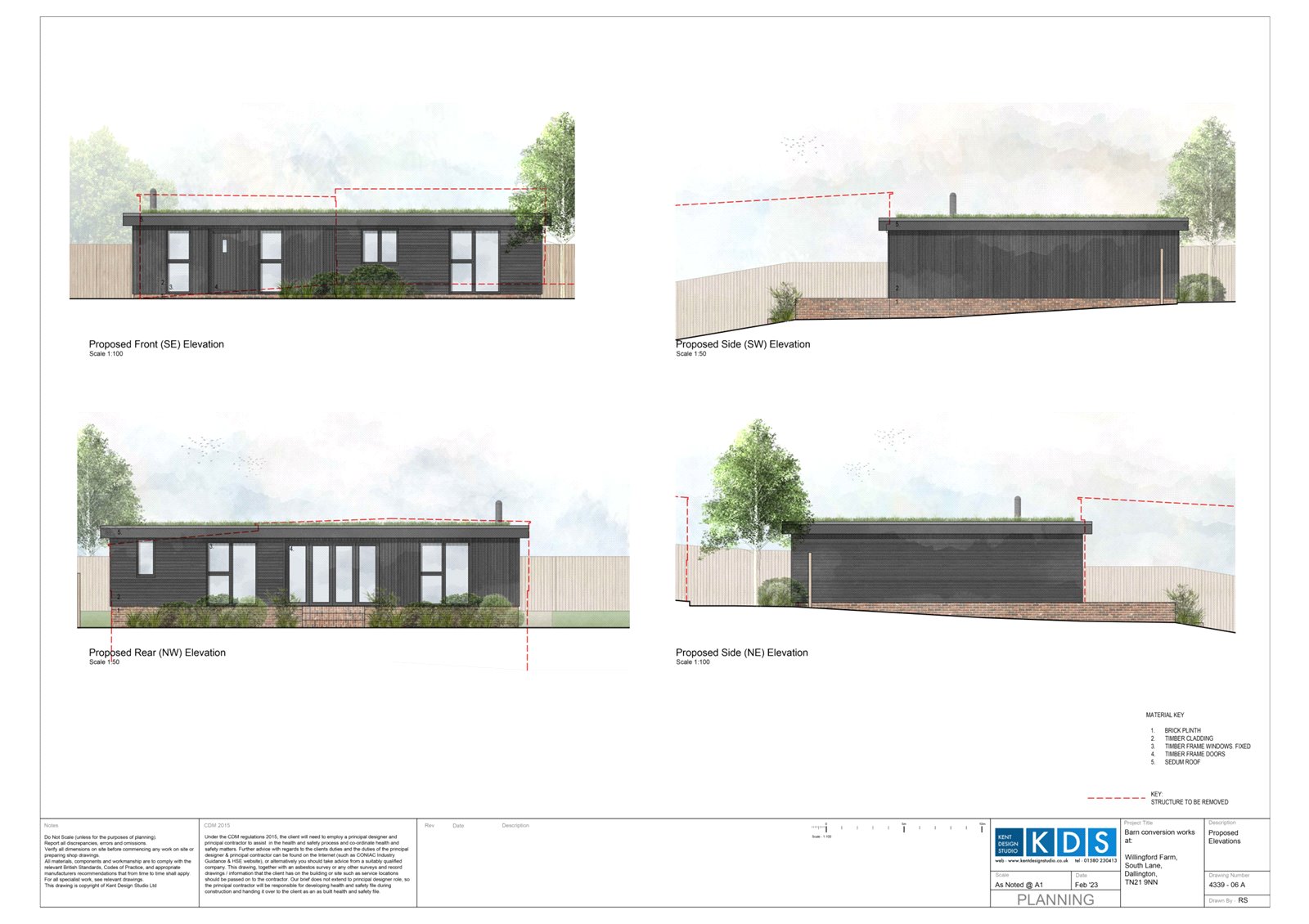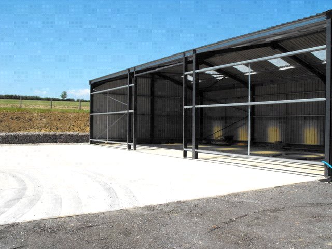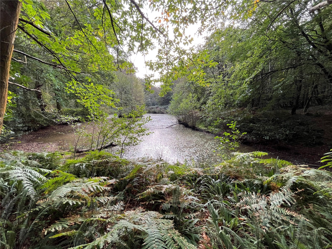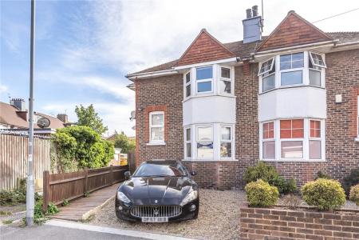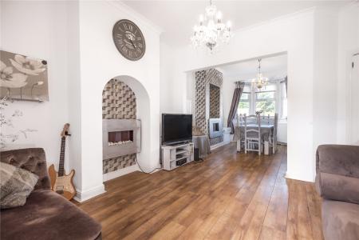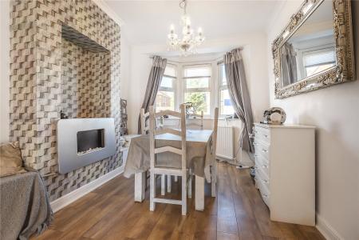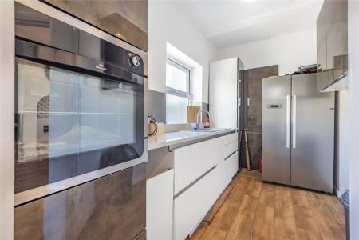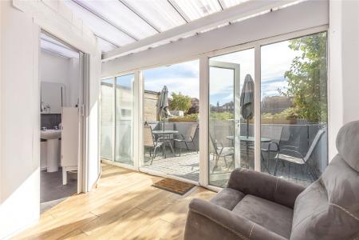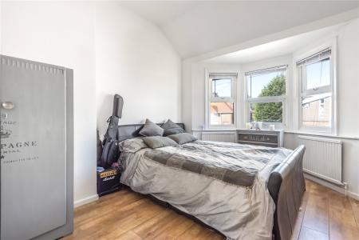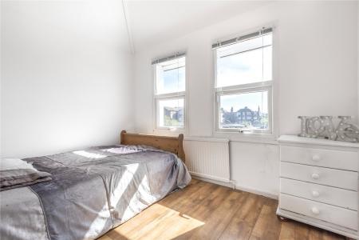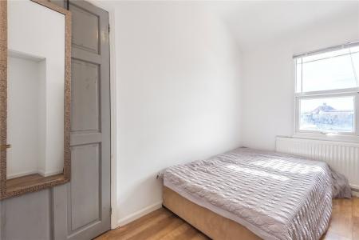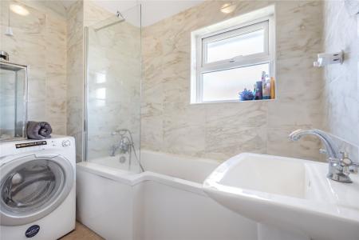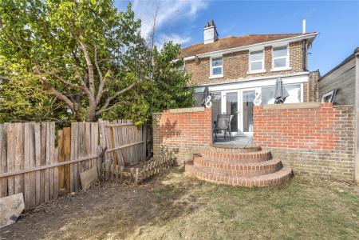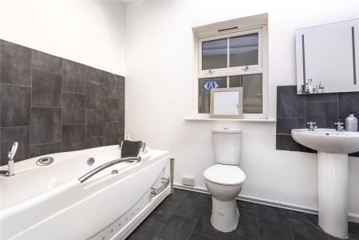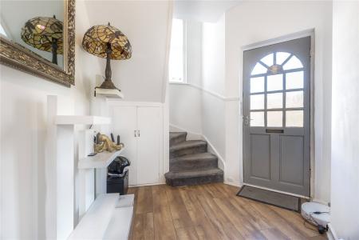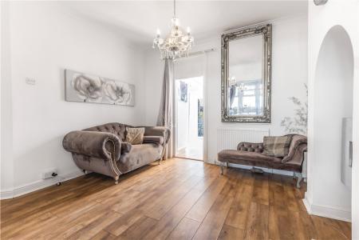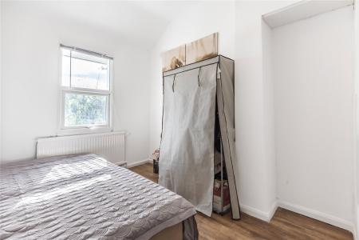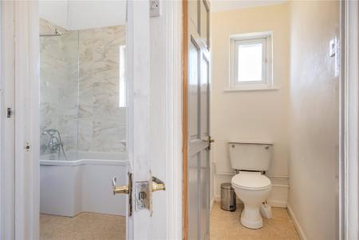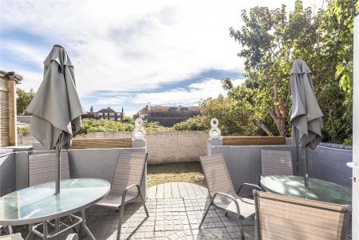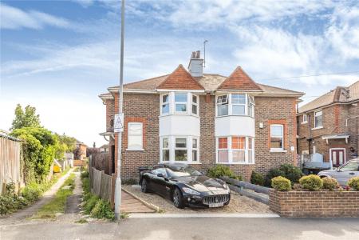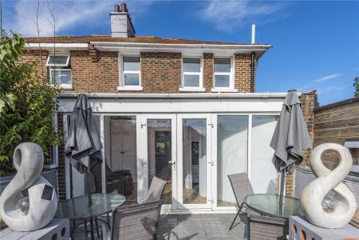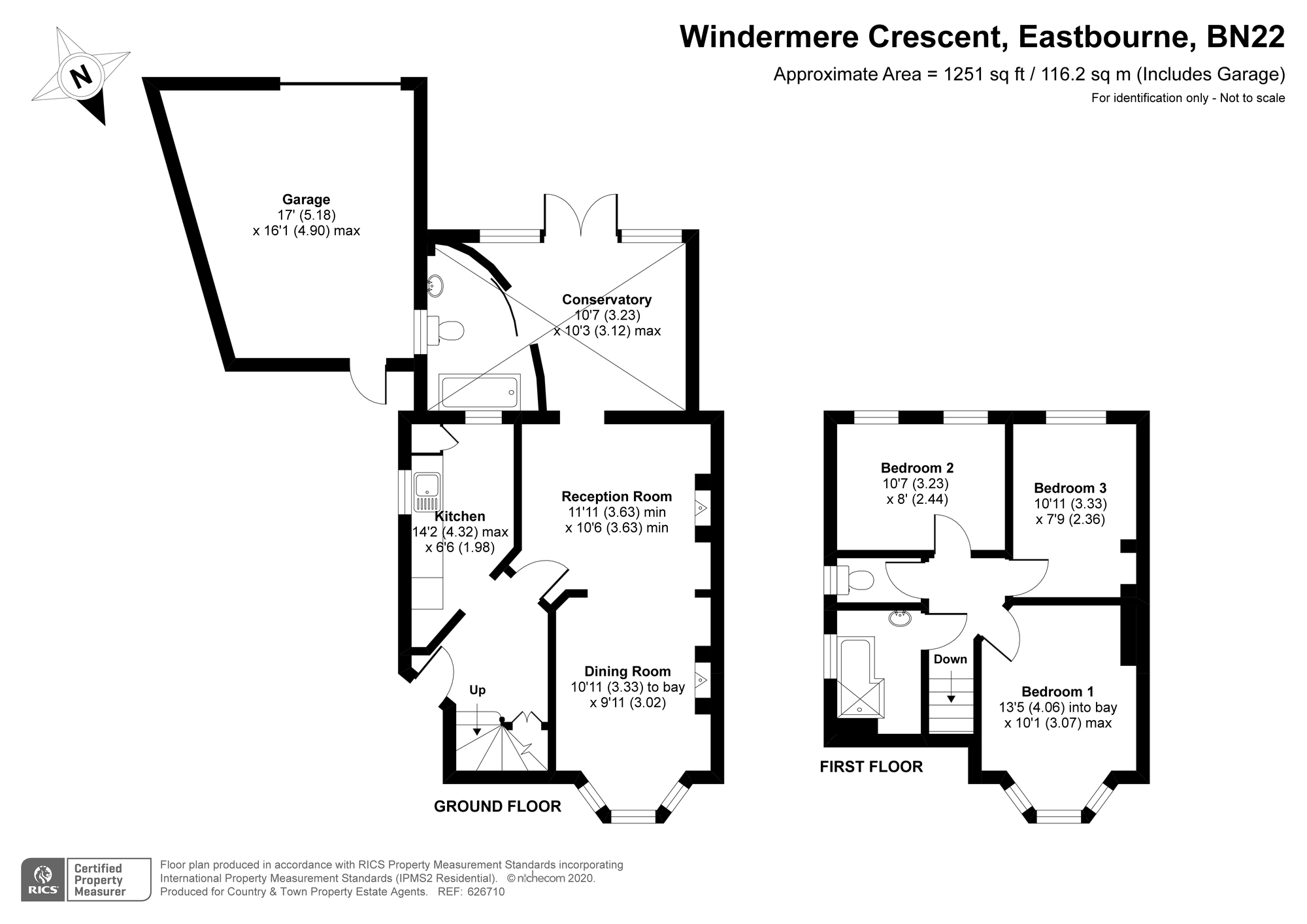3 Bedroom Semi-Detached House for sale in Eastbourne
SPECIFICATIONS: A SEMI DETACHED THREE BEDROOMED HOUSE WITH THREE RECEPTION ROOMS. FRONT DRIVEWAY PARKING. FURTHER PARKING TO THE REAR. REAR GARAGE WITH WORKSHOP. ENTRANCE HALL. SITTING ROOM. DINING ROOM. KITCHEN. ORANGERY WITH SECOND BATHROOM. FIRST FLOOR LANDING. MAIN FAMILY BATHROOM / SHOWER ROOM. REAR SUN TERRACE. REAR GARDEN.
DESCRIPTION: An attractive three bedroomed, three reception roomed semi detached two storey character house with a front driveway with parking area and to the rear further additional parking, as well as a garage / workshop. This property also has a rear garden and sun terrace which enjoys a sunny aspect. There is an entrance hall, a sitting room, a dining room, a conservatory / orangery, a downstairs second bathroom / shower room, a kitchen, a landing, three bedrooms and a second bathroom / shower room. There is gas heating and double glazed windows.
SITUATION: This delightful three bedroomed three recaptioned room semi detached house is ideally located along Windermere Crescent and only a short walk from the local shops, which is ideal during Covid Lockdowns etc. Eastbourne seafront and the parks are also within convenient walking distance. Eastbourne Town offers extensive shopping and leisure facilities, including, golf, tennis and sailing. For London commuters, Eastbourne train station provides regular trains for the city.
ACCOMMODATION: From outside, there is an attractive lighted wood decking path running to the side of the gravel drive and parking area to the front door.
ENTRANCE HALL: Approached via a wooden door. Amtico styled wood effect flooring, radiator, under stairs storage cupboard, feature ceiling light, door to sitting room.
SITTING ROOM: Approached from entrance hall, with attractive Amtico style wood effect flooring, coved ceilings, recessed feature alcove, radiator, feature chandelier light, tv point, archway leading to dining room.
DINING ROOM: Feature recessed alcove, Amitco style wood effect flooring, coved ceiling, two radiators, feature chandelier ceiling light, UPVC double glazed window with outlook over front gravel drive.
CONSERVATORY / ORANGERY: Approached from the sitting room with attractive Amtico style wood effect flooring, wall lights, sliding double glazed door to rear sun terrace and garden, further door to second downstairs bathroom / shower room with whirlpool type bath, pedestal wash basin, WC, wall mirror.
KITCHEN: Approached from entrance hall, comprising a range of high gloss kitchen cupboard and base units with work surfaces, 1 ½ stainless steel sink unit with chrome tap, new gas oven, spaces for other appliances, double glazed window.
FIRST FLOOR ACCOMMODATION: Stairs from entrance hall with mezzanine area and double glazed window with aspect over front outside area, with stairs continuing to first floor landing.
FIRST FLOOR LANDING: With Amtico style wood effect flooring, hatch to loft space.
BEDROOM ONE: With radiators, Amtico style wood effect flooring, ceiling light, double glazed window with aspect over front outside area.
BEDROOM TWO: Amtico style wood effect flooring, radiator, double glazed window with aspect over rear outside area.
BEDROOM THREE: With Amtico styled wood effect flooring, radiator, feature ceiling light, coved ceiling, UPVC double glazed window with aspect to rear outside area.
FAMILY BATHROOM / SHOWER ROOM: Coprising of a panelled bath with glass upper screen for shower, chrome mixer tap, tiled walls, pedestal sink with chrome mixer tap, double glazed frosted window.
CLOAKROOM: Comprising of a low level white WC. Double glazed window.
OUTSIDE: The property benefits from a front gravel driveway which provides parking. The is also side access to the far side of the house to the rear parking area.
GARAGE / WORKSHOP: Double sized in width with power points and retractable electric door.
REAR GARDEN : Comprising of levelled areas with steps leading up to a brick and paved sun terrace.
Important Information
- The review period for the ground rent on this property is every 1 year
- EPC Rating is D
Property Ref: FAN_FAN200018
Similar Properties
Land Off Tanyard Lane Furners Green
Land | Guide Price £250,000
GUIDE PRICE £250,000 LAND AND FARMS DEPARTMENT LOCAL OFFICE 01323 833630 LONDON OFFICE 0203 0965353 • 3.34 ACRES OF AG...
Land | Guide Price £250,000
GUIDE PRICE £250,000 • 2.7 ACRES OF POSSIBLE FUTURE PRIME DEVELOPMENT LAND • LOCATED STRATEGICALLY DIRECTLY NEXT TO T...
Land | Asking Price £295,950
MAIN SPECIFICATIONS: 12.93 ACRES (TBV) AND TWO LARGE NEWLY ERECTED 2100 SQAURE FOOT GOOD QUALITY COMMERCIAL STYLE / AGRI...
Land | Offers Over £300,000
OFFERS OVER £300,000 • LOT 1 : 8.4 ACRES OF MIXED WOODLAND WITH CABIN, LAKE AND WOODEN BARN • FURTHER 3 LOTS OF WOODLA...

Neville & Neville (Hailsham)
Cowbeech, Hailsham, East Sussex, BN27 4JL
How much is your home worth?
Use our short form to request a valuation of your property.
Request a Valuation
