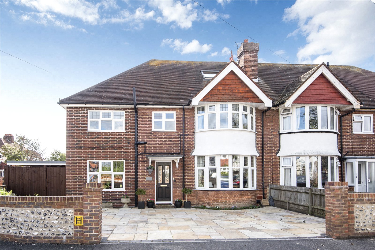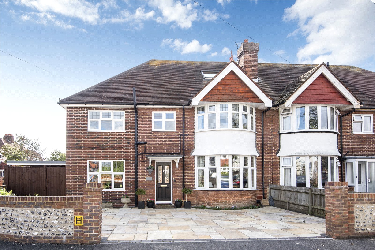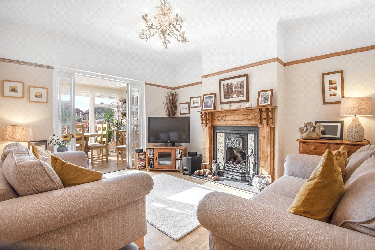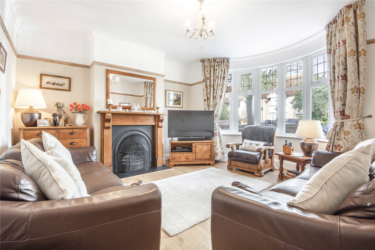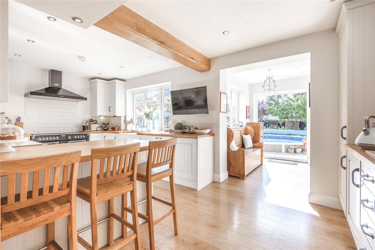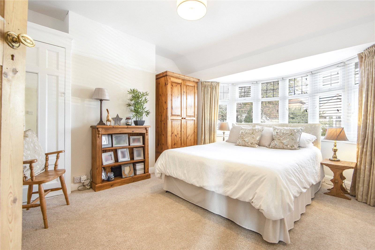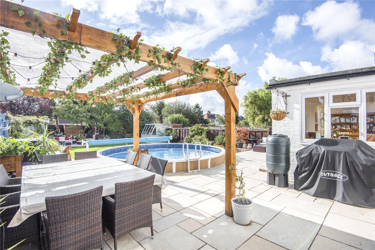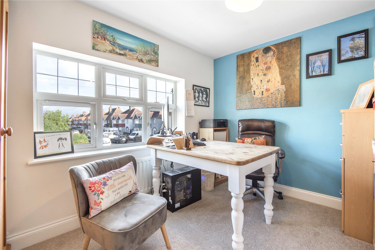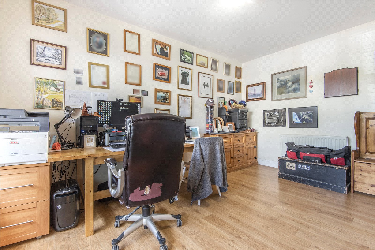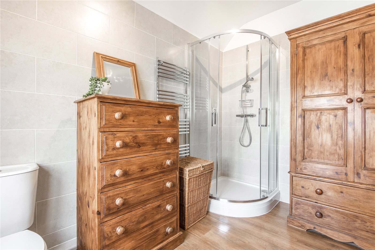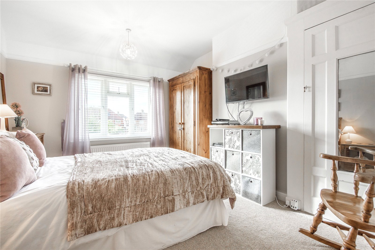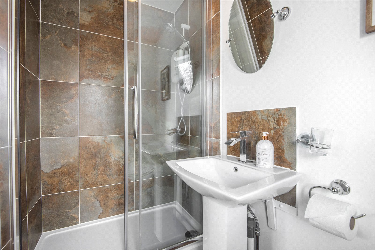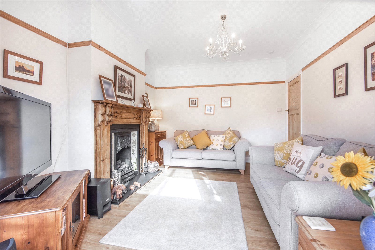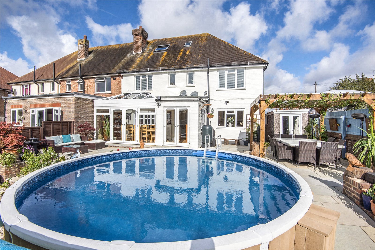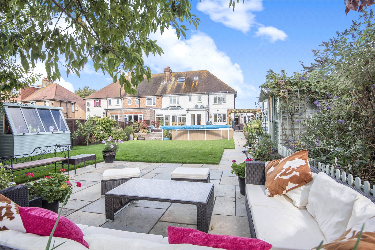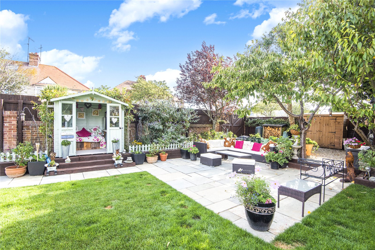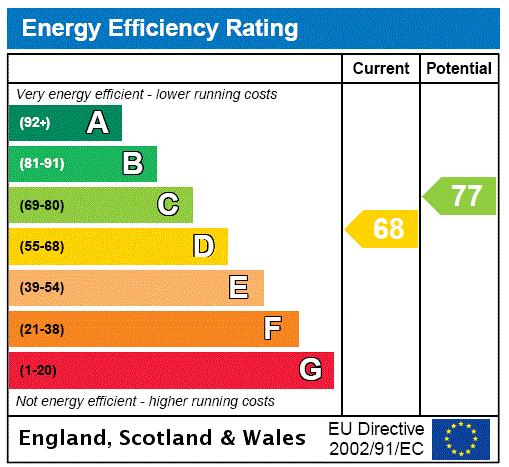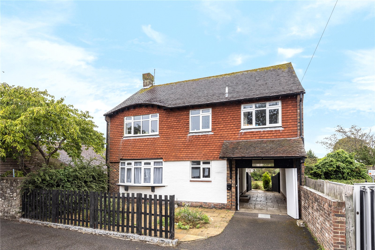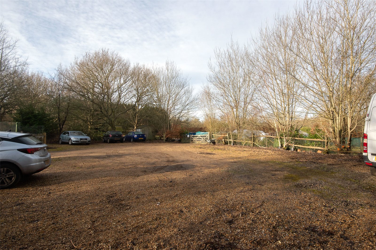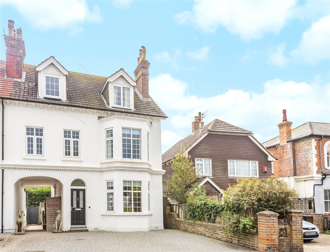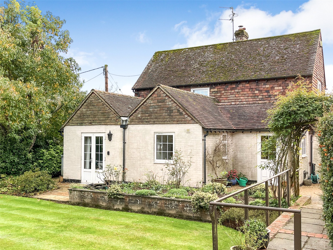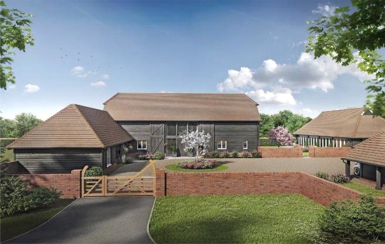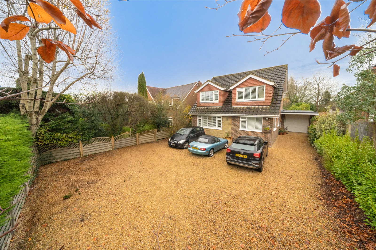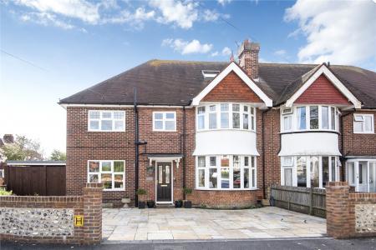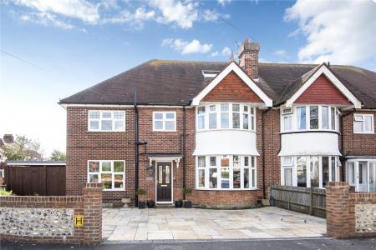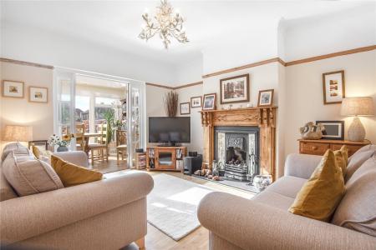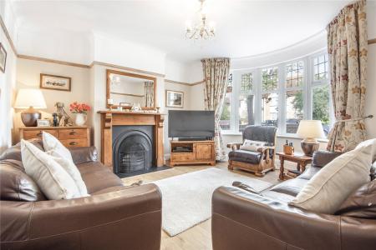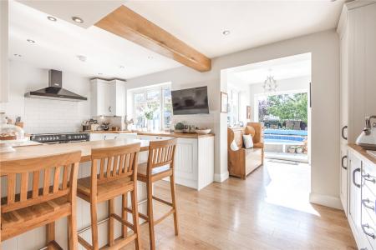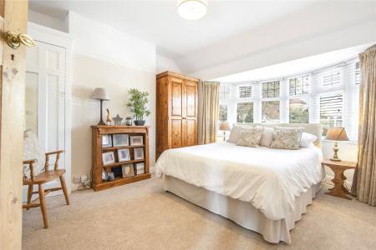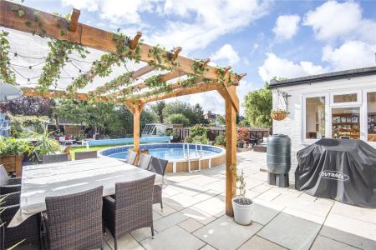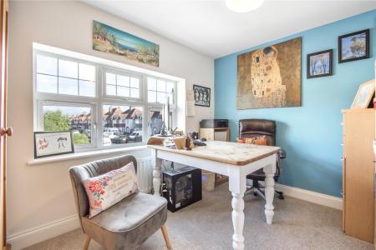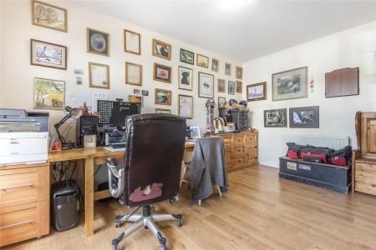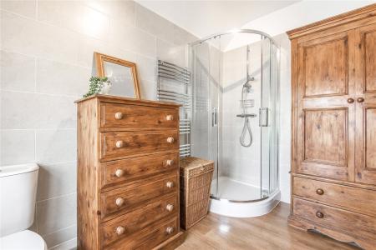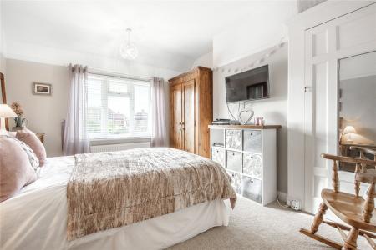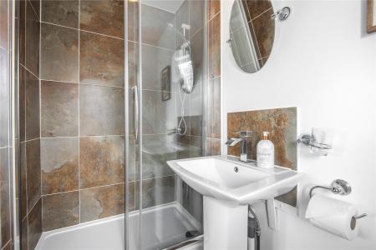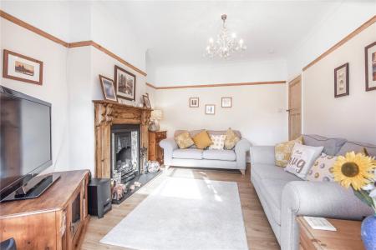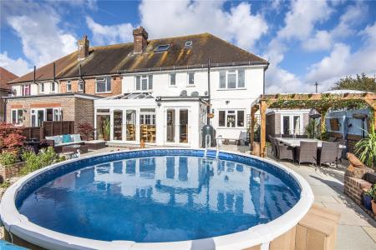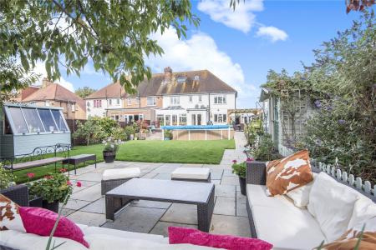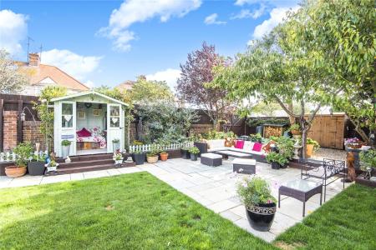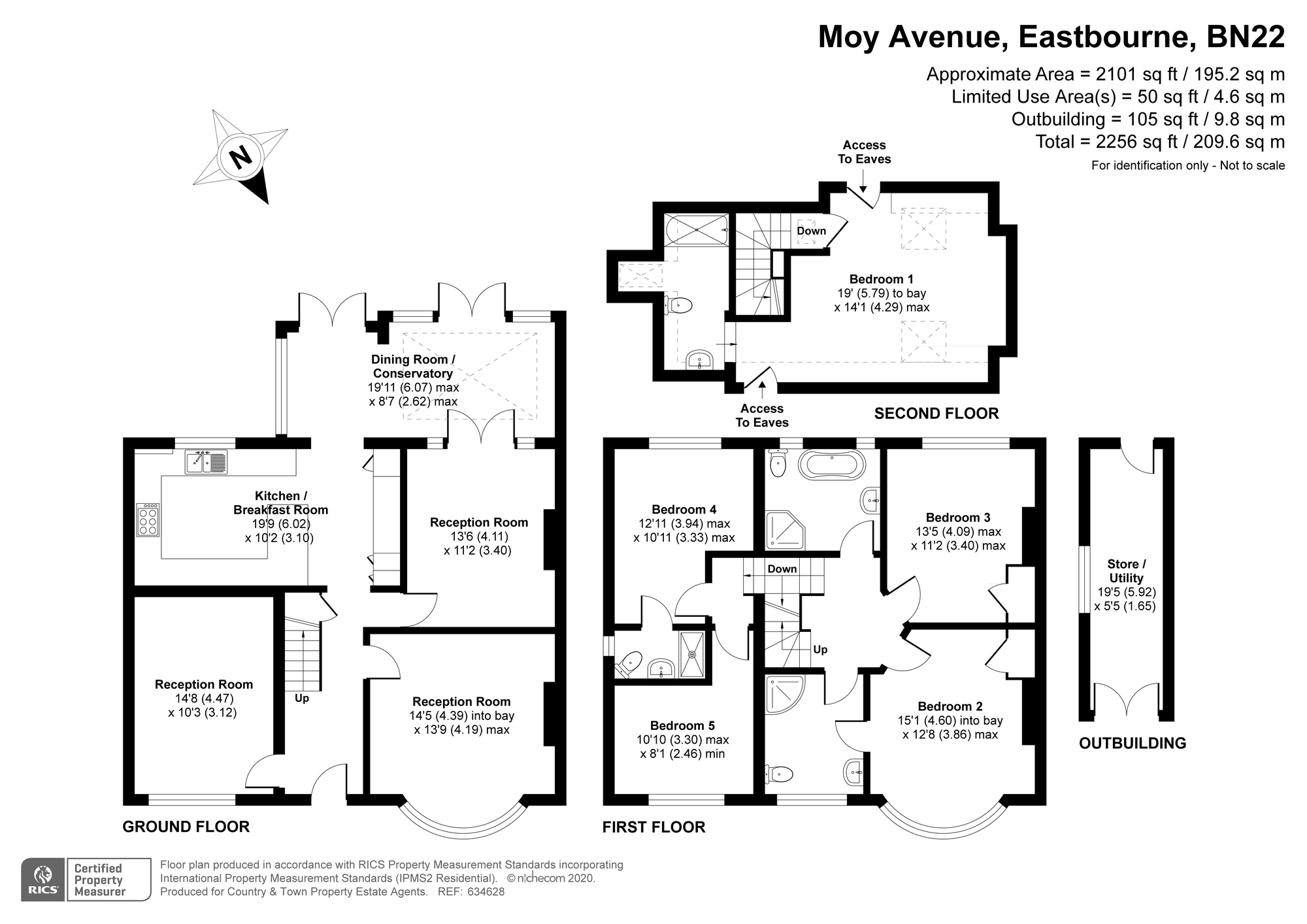5 Bedroom Semi-Detached House for sale in Eastbourne
MAIN SPECIFICATIONS: AN INDIVIDUAL LARGE EXTENDED 5 DOUBLE BEDROOMED SEMI DETACHED CHARACTER FAMILY HOUSE OCCUPYING A DOUBLE SIZED PLOT * THE WHOLE PROPERTY HAS BEEN BEAUTIFULLY DECORATED AND UPGRADED TO A HIGH STANDARD THROUGHOUT *
4 RECEPTION ROOMS (SITTING ROOM, DINING ROOM, FAMILY ROOM, LARGE STUDY / GAMES ROOM) * IMPRESSIVE KITCHEN BREAKFAST ROOM * 3 EN-SUITE SHOWER ROOMS * FAMILY BATHROOM / SHOWER ROOM * LARGE REAR SUNNY GARDEN * HEATED POOL * SUMMER HOUSE * SEPARATE OUTSIDE UTILTY BUILDING * FURTHER STORAGE SHEDS * PARKING FOR UP TO 3 VEHICLES ON FRONT DRIVE * FURTHER SEPARATE DRIVEWAY TO THE REAR FOR ADDITIONAL VEHICLE OR CARAVAN *
DESCRIPTION: A rare opportunity to purchase an impressive extensively extended and improved large character family home occupying a double sized plot. With 4 reception rooms, 5 large bedrooms with 3 recently updated en-suite shower rooms and a further family bathroom / shower room. This wonderful property has a large elegant cottage style refitted open plan kitchen breakfast room leading to the dining room. There is also a sitting room, a family room and a large study / games room, as well as a large rear sunny garden with a heated pool and separate rear access providing additional parking or an area to store a caravan if required.
The current owners have carefully re-decorated this large character family home throughout to a high standard, with antique cast iron fireplaces, art nouveaux decorated pine doors, pine picture rails and attractive light oak wood effect laminate flooring throughout the ground level complimenting the light antique exposed pine. The upper floors have recently been re-carpeted throughout in a neutral tone. All 5 bedrooms are double or larger, with all the 3 en-suite shower rooms and the family bathroom / shower room having been completely refitted to a very high standard. The property also has a gas central heating system, in addition there is a gas fireplace in the sitting room and an open cast iron fireplace in the front family room. The property is also fitted with replacement double glazed windows.
Outside, the property has to the front an impressive Indian sandstone paved front driveway which is able to provide off road parking for up to 3 vehicles and to the rear an impressively large garden, with two sun terraces, swimming pool, lawned area, mature beds and trees.
SITUATION: Located at the end of this quiet very desirable tree lined road and occupying a double sized corner plot, this large family home is in within easy walking distance of the Seafront, local shopping facilities and the Town Centre and Train Station, as well as being conveniently close for the popular Roselands School. Roselands has always been a popular area to live and recently even more so with the influx of London buyers who are able to easily commute to the city from the Mainline Eastbourne Train Station which is about a 15 minute walk.
ACCOMMODATION: From the elegant Indian sandstone paved driveway there is an attractive Victorian styled canopy over the front entrance with a character styled double glazed black wood effect door with part glazing opening to the front entrance hall.
ENTRANCE HALL: With attractive light oak wood effect laminate flooring, radiator with cover, coved ceiling, ceiling light, picture rails and pine door to under stairs storage cupboard housing gas and electric meters.
STUDY / GAMES ROOM: Approached by antique pine door from main reception hall, with light oak wood effect laminate flooring extending from the hallway, radiator, ceiling light, double glazed replacement windows with outlook over front driveway.
KITCHEN / BREAKFAST ROOM: Approached from the entrance hall with the continuation of the light oak wood effect laminate flooring. There is an extensive range of fitted cupboard and base units with oak work tops including preparation and breakfast bar area with under cabinet worktop down-lighting and tiled splashbacks. Fitted with a twin ‘Shaws’ fireclay handcrafted Butler sink with ‘Shaw’ chrome mixer tap, ‘Stove’ 3-oven range gas cooker and a ‘Stove’ extractor hood. Integral Bosch dishwasher, washing machine and fridge/freezer. Continuation of light oak wood effect laminate flooring continues the open plan area with double glazed window overlooking the rear sun terrace and garden with double glazed door access to the garden, this area also flows through to the dining room.
DINING ROOM: With impressive large pitched double glazed rectangle skylight roof, radiator (with cover), light oak wood effect laminate flooring, further double glazed doors opening to rear sun terrace, and internal french style double doors to sitting room.
SITTING ROOM: Also able to be approached off the main entrance hall by antique pine door with art nouveaux decorations, radiator, coved ceiling, pine picture rails, elegant character cast iron gas fireplace with slate hearth and wood surround and mantle.
FAMILY ROOM: Approached by antique pine door from main reception hall, with light oak effect wood flooring, Victorian cast iron open fireplace with slate hearth, wood surround and mantle, coved ceiling, pine picture rails, ceiling light, radiator, large bow double glazed window with aspect over front driveway.
FIRST FLOOR ACCOMMODATION: Stairs from main reception hall with wooden banisters leading to split first floor landing with stairs to left leading to bedrooms 4 and 5 and right leading to the family bathroom and rest of the upstairs.
BEDROOM FIVE: A double sized room with ceiling light, radiator, double glazed window with aspect over front driveway and beyond.
BEDROOM FOUR: A double sized room with an en-suite shower room, with radiator, coved ceiling, ceiling light, double glazed window with aspect over rear garden, door to en-suite.
EN-SUITE SHOWER ROOM TO BEDROOM 4: Comprising of a low level WC with a pedestal wash basin with chrome mixer tap, glazed double shower cubicle with chrome shower control system, Karndean oak effect flooring and tiled walls, radiator, glazed window to quiet side road.
FAMILY BATHROOM / SHOWER ROOM: Comprising of a Victorian styled suite with a wonderful cast iron roll top bath with ball and claw feet, chrome taps and shower attachment, half tiled walls separate corner glazed shower cubicle with tiled walls, chrome shower control system with rain forest and standard shower attachment, WC, pedestal wash basin with chrome taps, chrome wall mounted towel rail, oak effect Karndean flooring, 2 double glazed windows with oak window sills.
BEDROOM THREE: A double sized room with, radiator, picture rails, fitted wardrobe cupboard with storage over, further recess for another wardrobe cupboard, double glazed window with aspect over rear garden.
BEDROOM TWO: A double sized bedroom - currently fitted with king size bed, with a fitted wardrobe cupboard with further recess for an additional wardrobe cupboard if required, radiator, bow double glazed window with aspect over front drive and beyond, door to en-suite shower room.
EN-SUITE TO BEDROOM 2: Comprising fully tiled walls, shower cubicle concaved with twin opening doors & chrome shower control system, pedestal wash basin with chrome tap, WC, oak wood effect Karndean flooring, chrome wall mounted towel rail, double glazed window with oak window sill.
FIRST FLOOR ACCOMMODATION: Going back to the first floor landing leads to a further stairway leading to master bedroom with en-suite.
BEDROOM ONE ( MAIN SUITE ): A double aspect double sized room, currently arranged with super king size bed, with eaves storage cupboards on both sides, radiator, ceiling light, double glazed velux window outlooks the rear garden, further window with aspect to the front and enjoying far reaching views of the South Downs, doorway to en-suite shower room.
EN-SUITE SHOWER ROOM TO BEDROOM 1: Comprising a traditional ‘Burlington’ bathroom suite. WC, fitted wash basin with under vanity unit, 2 further vanity units with oak tops. Luxury double size walk in shower with rain forest shower and standard shower attachment. Travertine fully tiled walls, oak effect Karndean flooring, chrome wall mounted towel rail, velux glazed window.
OUTSIDE: To the front of the property there is an elegant Indian Stone Paved Driveway, providing parking for up to 3 vehicles, with brick and flint boundary walls.
To the side, the brick and flint boundary wall continues to a single gate giving access to the top sun terrace and a further down to double gates giving access to the rear of the garden.
REAR GARDEN: A large garden with a southerly aspect, enjoying summer sunshine all day.
Access can be gained from the glazed double doors from the kitchen or dining area, or via gates from front garden or side access. There is a generous sized Tuscan stone paved sun terrace with oak pergola providing an exterior alfresco dining area with two double exterior power sockets, currently used for lighting and heating. There is a wonderful heated swimming pool, 18ft in diameter, newly lined with wood effect all weather panelled sides and separate area with high efficiency pool heater and an enclosure with filtration system and pool controls. Outside utility building with double glazed door opening to range of base units with spaces and power points for additional fridge, freezer and tumble dryer, fluorescent ceiling lights, further double glazed door leading to covered bicycle area and gate to front driveway. Outside hot and cold taps. From the upper terrace the stone continues as a pathway which leads to the extensive area of newly laid lawn and down to the far end of the garden, past large flower beds and a Summer house (with power) to another Tuscan Stone paved sun terrace. Beyond, there is a raised stone covered area that can accessed by gates from the adjoining quiet road and provides shade or additional parking if required, or potential to store a caravan. Adjacent to this area is a large wooden shed with double doors. The bottom of the garden has mature trees.
Important Information
- The review period for the ground rent on this property is every 1 year
- EPC Rating is D
Property Ref: FAN_FAN200012
Similar Properties
4 Bedroom Detached House | Asking Price £595,950
MAIN SPECIFICATIONS: DETACHED HOUSE. 4 DOUBLE BEDROOMS. ENTRANCE HALL / LOBBY CLOAKROOM. STUDY. SITTING ROOM / LOUNGE. I...
Land | Guide Price £595,000
GUIDE PRICE: £595,000-£695,000 MAIN SPECIFICATIONS: 5 ACRE PLANT NURSERY CURRENTLY SEEN AS A POTENTIAL BROWNFIELD SITE...
6 Bedroom Semi-Detached House | Asking Price £595,000
MAIN SPECIFICATIONS: A LARGE VICTORIAN REFURBISHED THREE STOREY SIX DOUBLE BEDROOM FAMILY HOUSE * ENTRANCE HALL * INNER...
3 Bedroom Detached House | Guide Price £600,000
GUIDE PRICE £600,000 TO £650,000
4 Bedroom Detached House | Offers in excess of £600,000
OFFERS IN EXCESS OF: £600,000

Neville & Neville (Hailsham)
Cowbeech, Hailsham, East Sussex, BN27 4JL
How much is your home worth?
Use our short form to request a valuation of your property.
Request a Valuation
