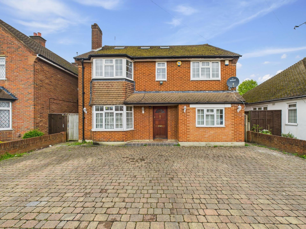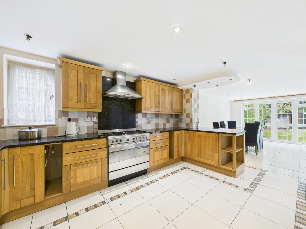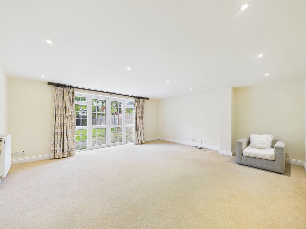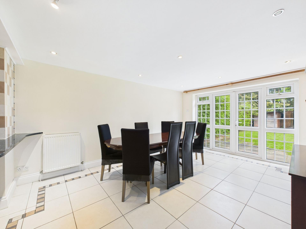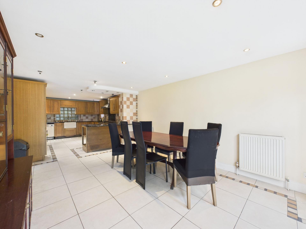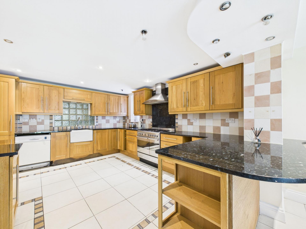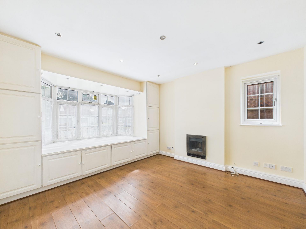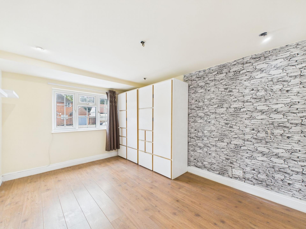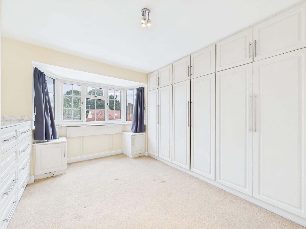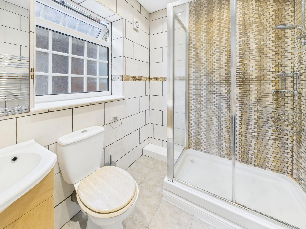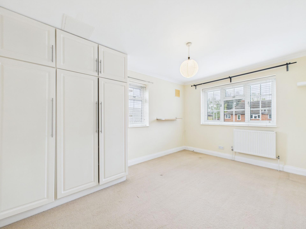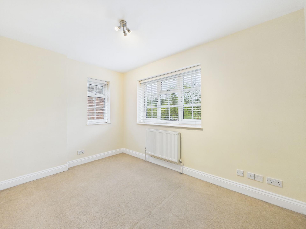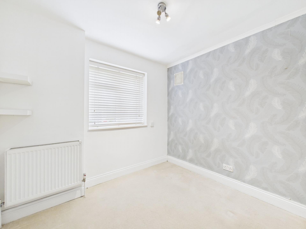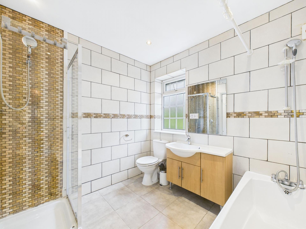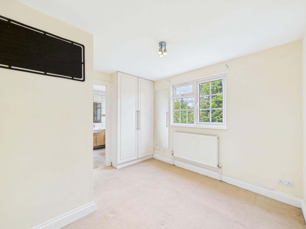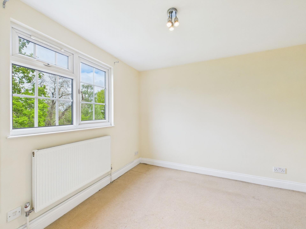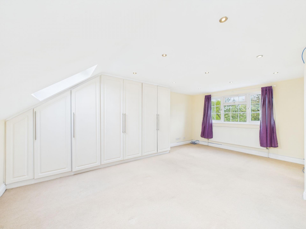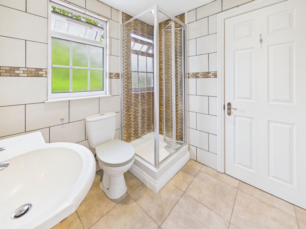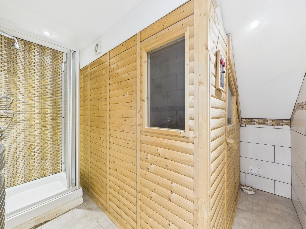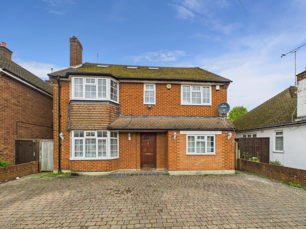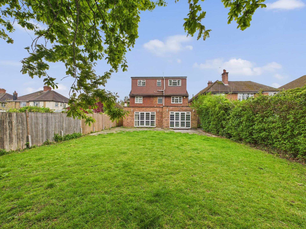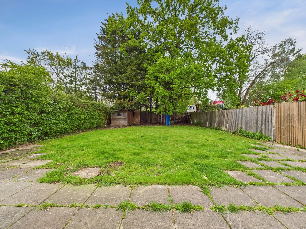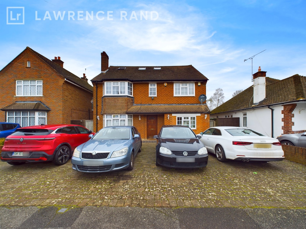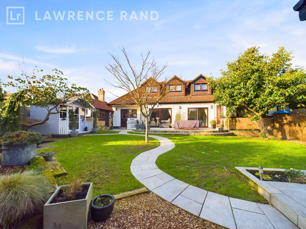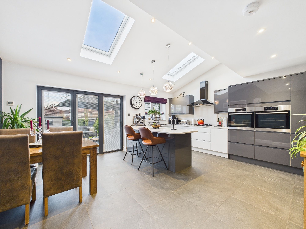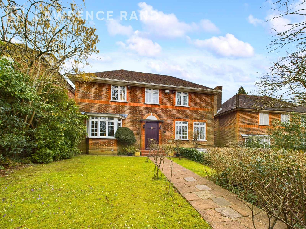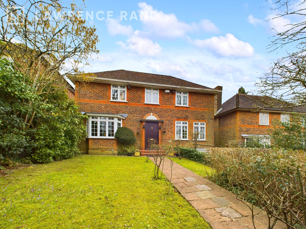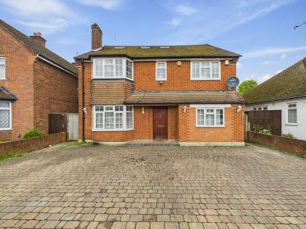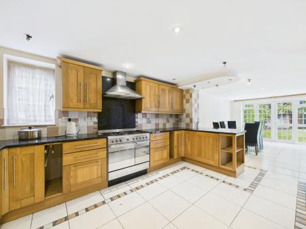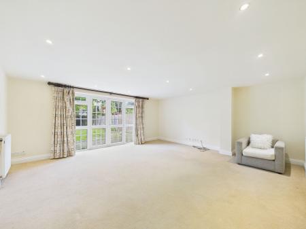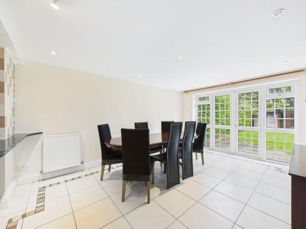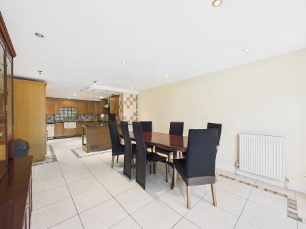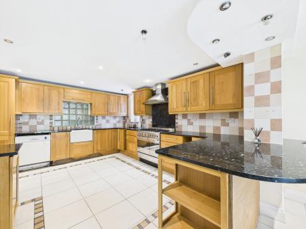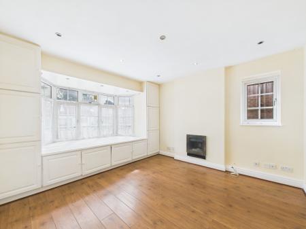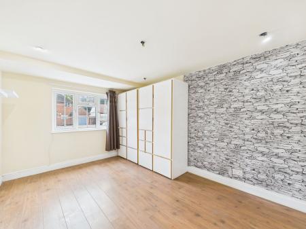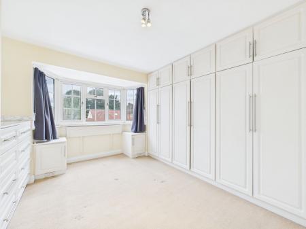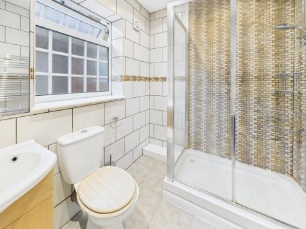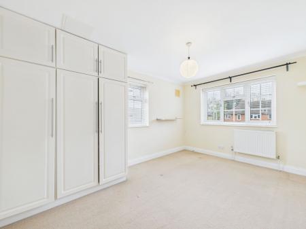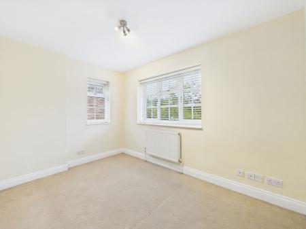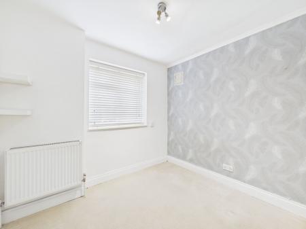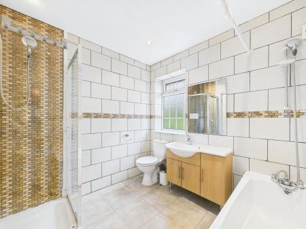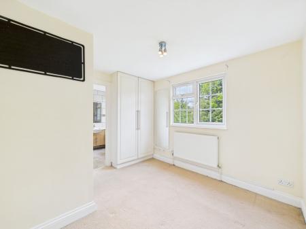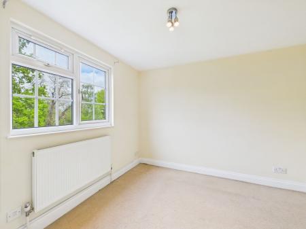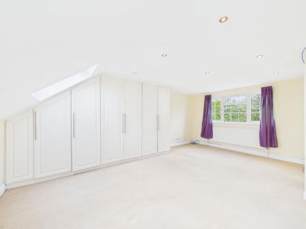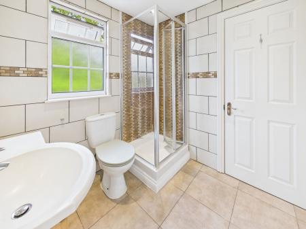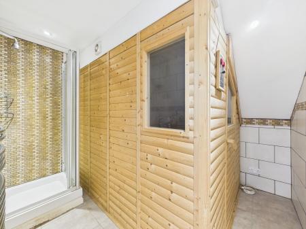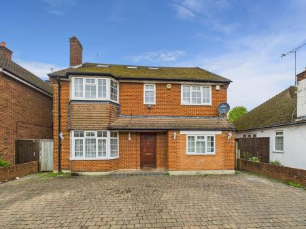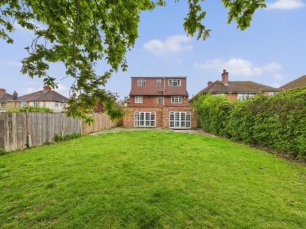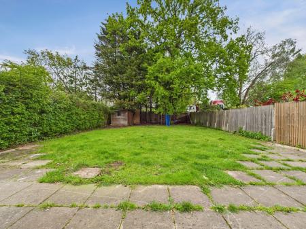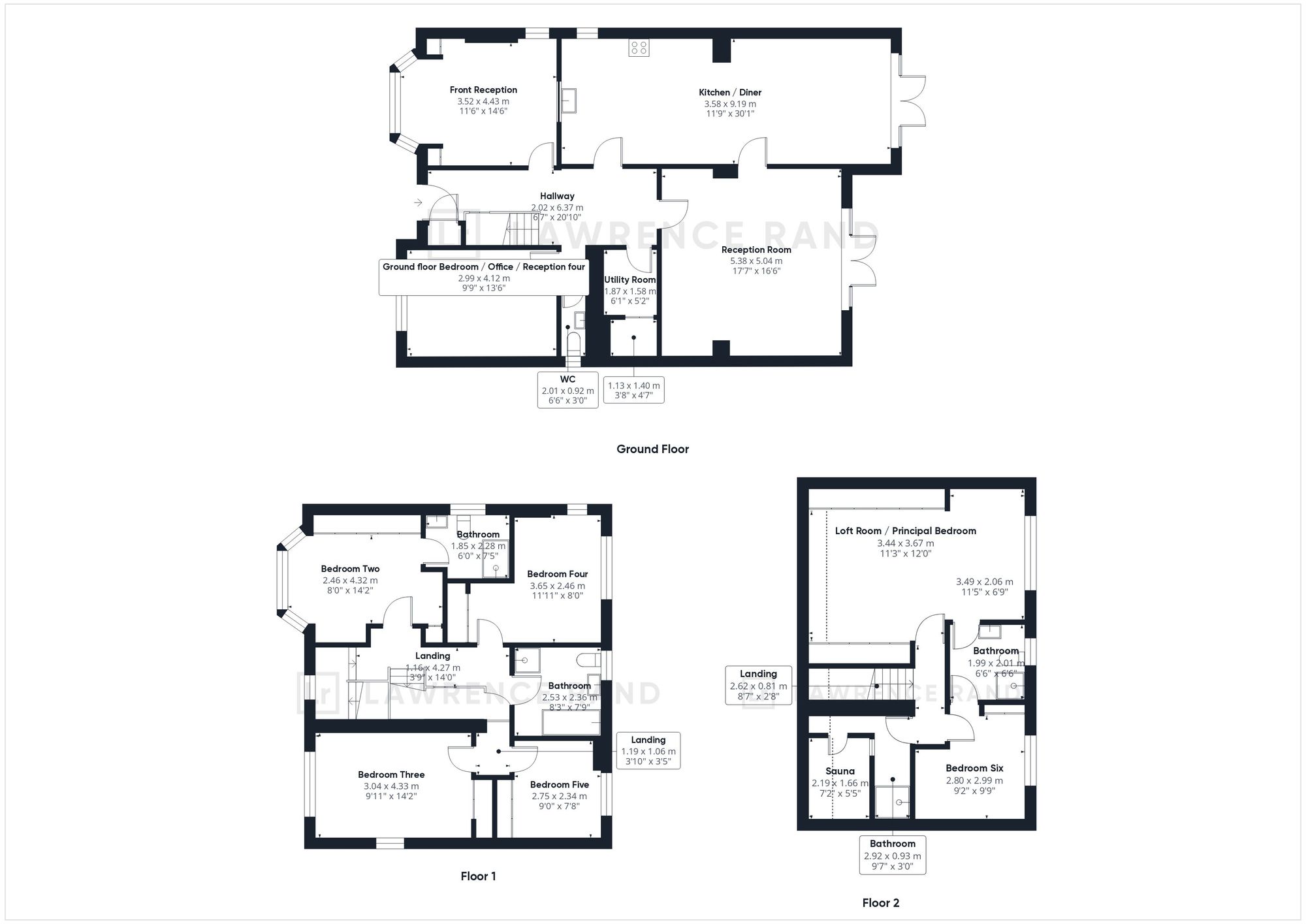- Six bedroom detached house
- Three receptions
- No upper chain
- Kitchen/diner
- Off street parking for several cars
- Minutes walking distance of Eastcote train station
- Catchment for Newnham Primary & Pinner High schools
6 Bedroom Detached House for sale in Eastcote
This substantial detached family home set over three floors, boasts six bedrooms, four spacious reception rooms and four bathrooms providing nearly 2,400sqft of living accommodation. Located in a sought-after road, close to shops, amenities, transport links and outstanding schools (Newnham Junior & Pinner High School).
Upon entering the hallway doors lead to all ground floor accommodation. The family kitchen has an array of wall and base units, ample work surfaces as well as a breakfast bar and space for a dining table and chairs. French doors lead out to the garden from the dining area. The rear aspect living room is light and bright with plenty of space for relaxing. The ground floor benefits from a utility room with storage cupboard as well as a ground floor WC and two additional smaller reception rooms.
To the first floor are three comfortable double one of which with en-suite, a further single bedroom & family bathroom. To the second floor there is a large principle bedroom and further guest room with Jack and Jill bathroom and a sauna room.
The rear garden has a patio and a grassed area. The frontage is paved and offers off street parking for four cars.
Verified Material Information:
Council tax band: F
Council tax annual charge: £2692.30 per annum
Tenure: Freehold
Energy Performance rating: D
Property construction: Standard form
Electricity supply: Mains electricity
Water supply: Mains water supply
Sewerage: Mains
Heating: Central heating
Heating features: Double glazing
Broadband: FTTP (Fibre to the Premises)
Parking: Off street & garage
All information is provided without warranty. Contains HM Land Registry data © Crown copyright and database right 2021. This data is licensed under the Open Government Licence v3.0.
The information contained is intended to help you decide whether the property is suitable for you. You should verify any answers which are important to you with your property lawyer or surveyor or ask for quotes from the appropriate trade experts: builder, plumber, electrician, damp, and timber expert.
Important Information
- This is a Freehold property.
- This Council Tax band for this property is: F
Property Ref: db15d53d-475d-4da5-89c1-93ae997e67da
Similar Properties
6 Bedroom Detached House | Fixed Price £1,150,000
This substantial detached family home set over three floors, boasts six bedrooms, three spacious reception rooms and thr...
5 Bedroom Detached House | Offers in region of £1,050,000
About the property: Located in the heart of Ruislip Manor, this impressive five bedroom detached bungalow is a true gem....
5 Bedroom Semi-Detached House | £985,000
This stunning five-bedroom semi-detached house nestled in the prestigious Sudbury Court estate.
6 Bedroom Detached House | Asking Price £1,425,000
A rare gem nestled atop the prestigious Harrow on the Hill, this remarkable residence boasts a grand total of six bedroo...
6 Bedroom Detached House | £1,425,000
A rare gem in Harrow on the Hill. This six bedroom detached family home spans three floors offering a blend of luxury an...
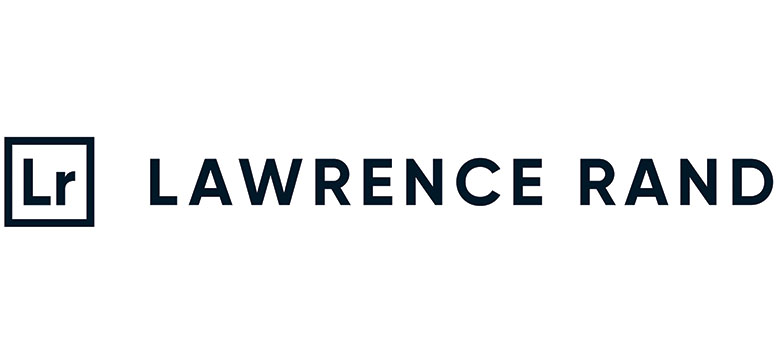
Lawrence Rand (Ruislip Manor)
Ruislip Manor, Middlesex, HA4 9BH
How much is your home worth?
Use our short form to request a valuation of your property.
Request a Valuation
