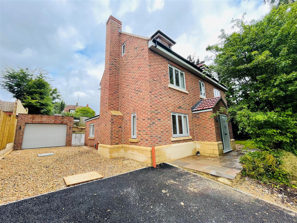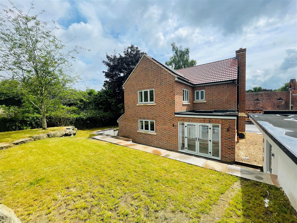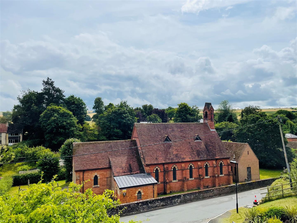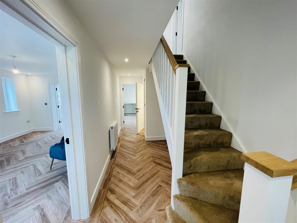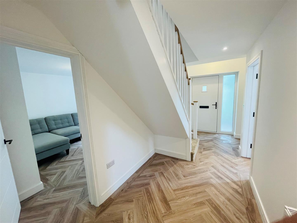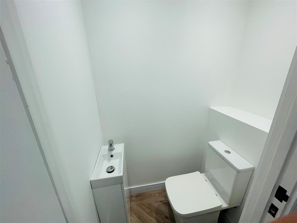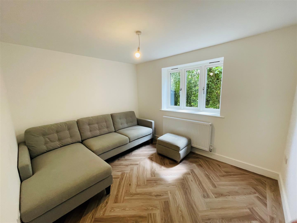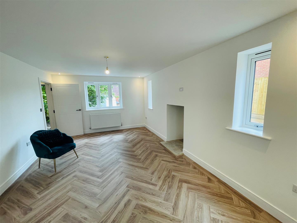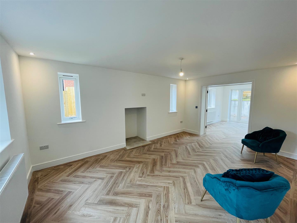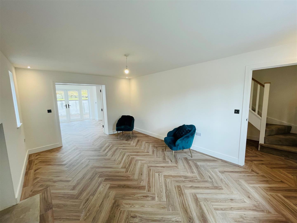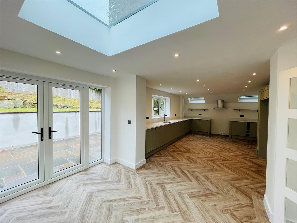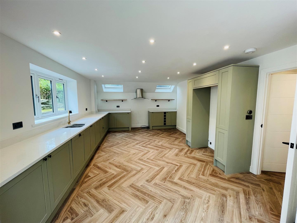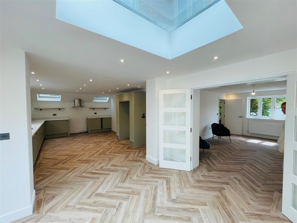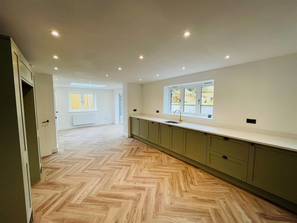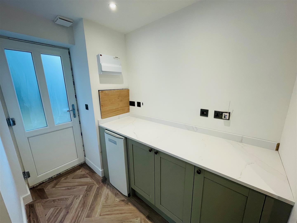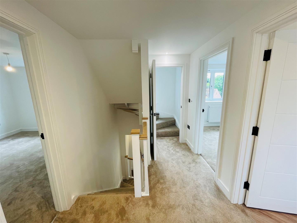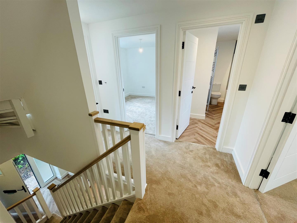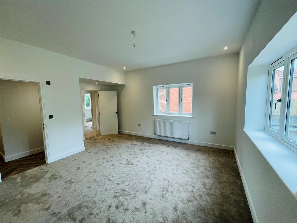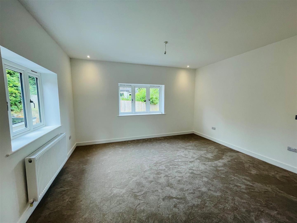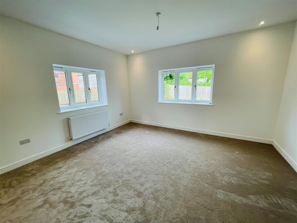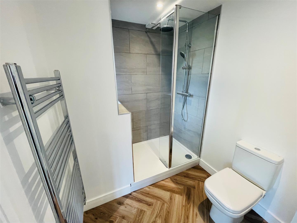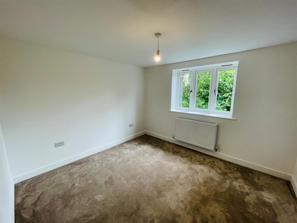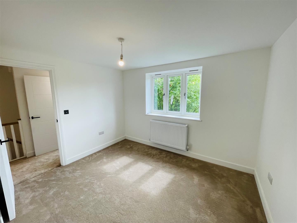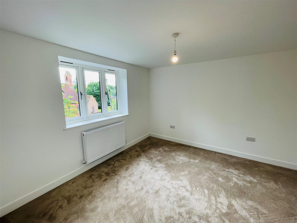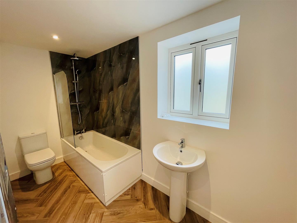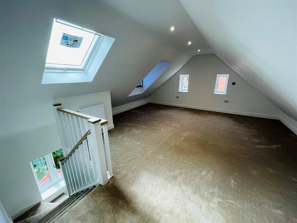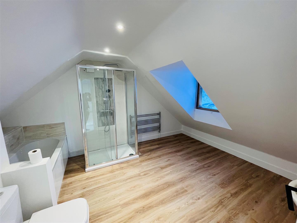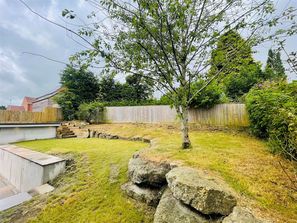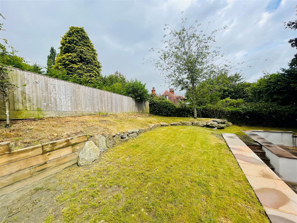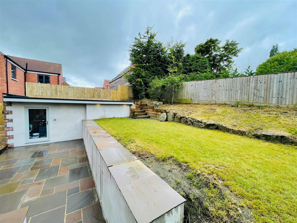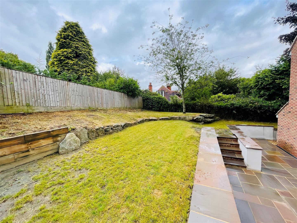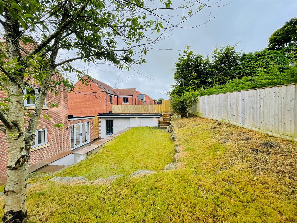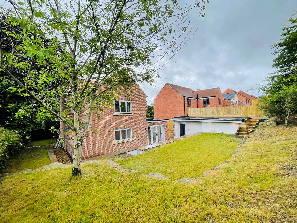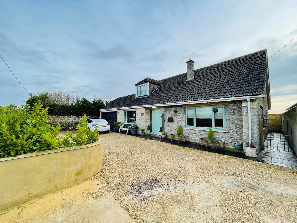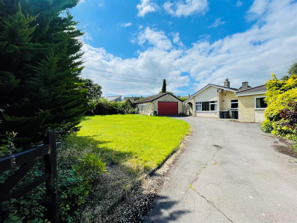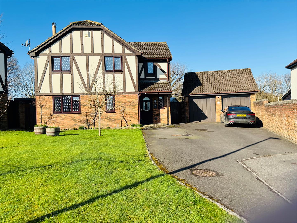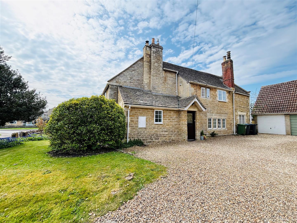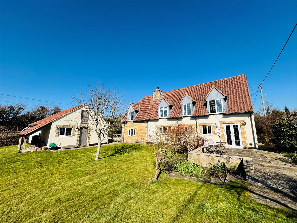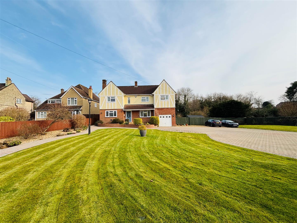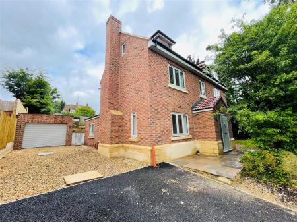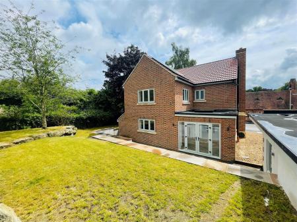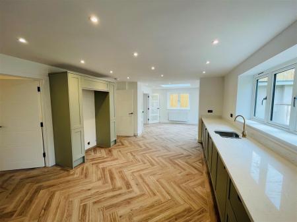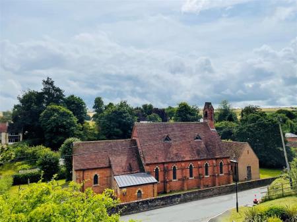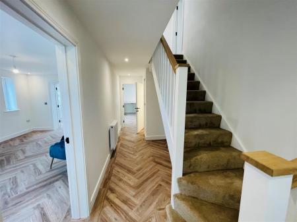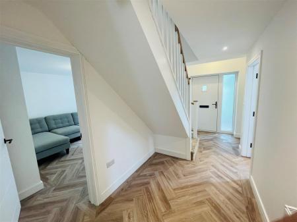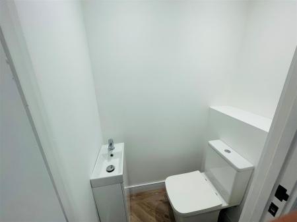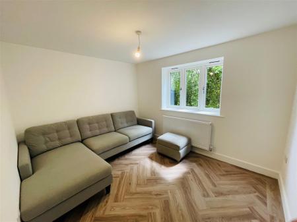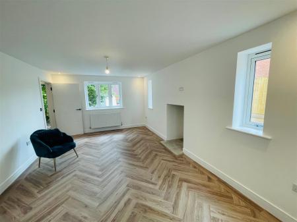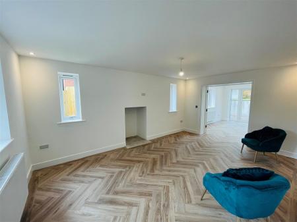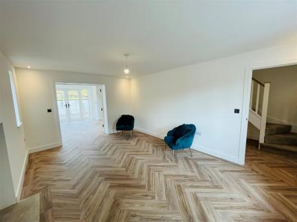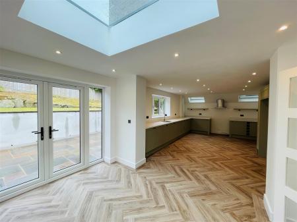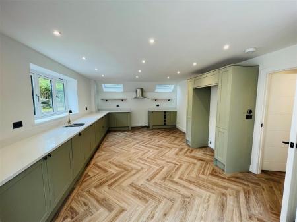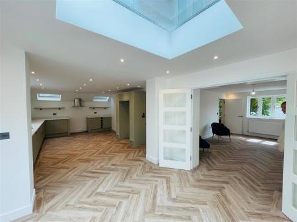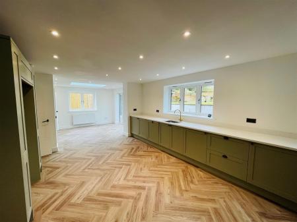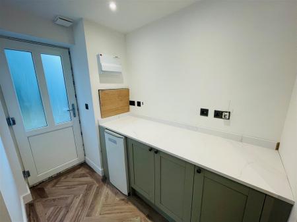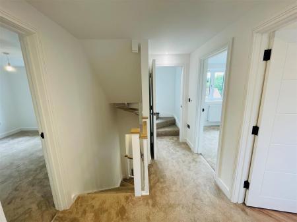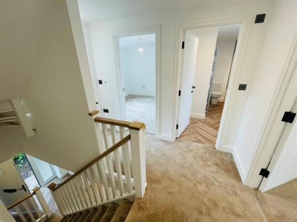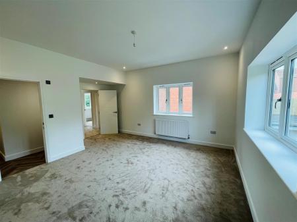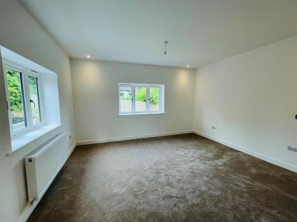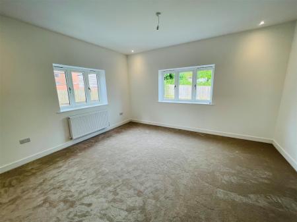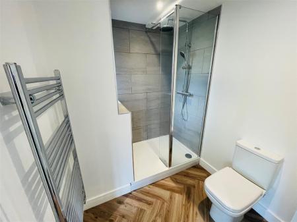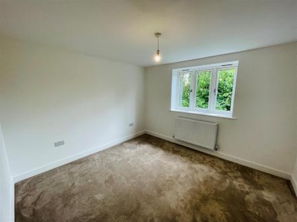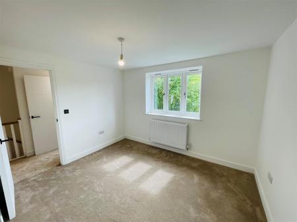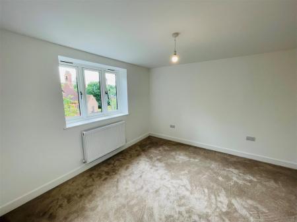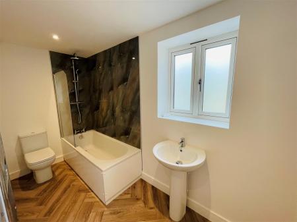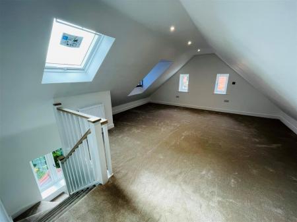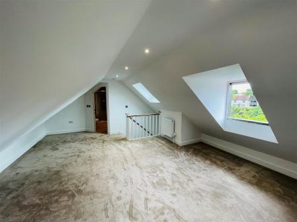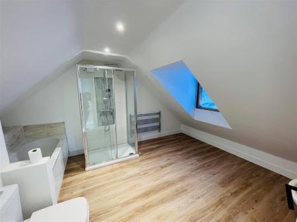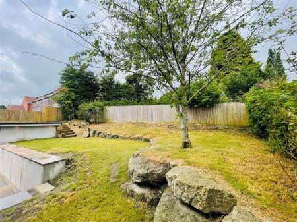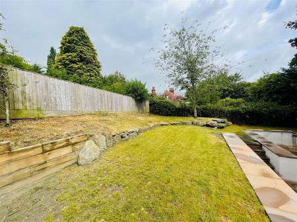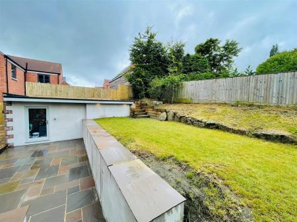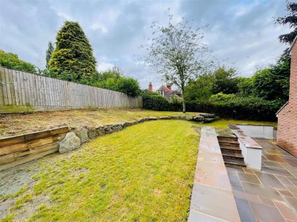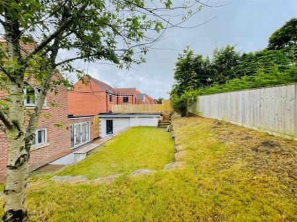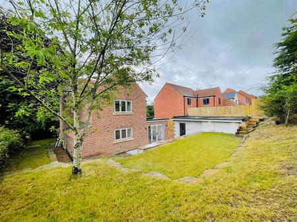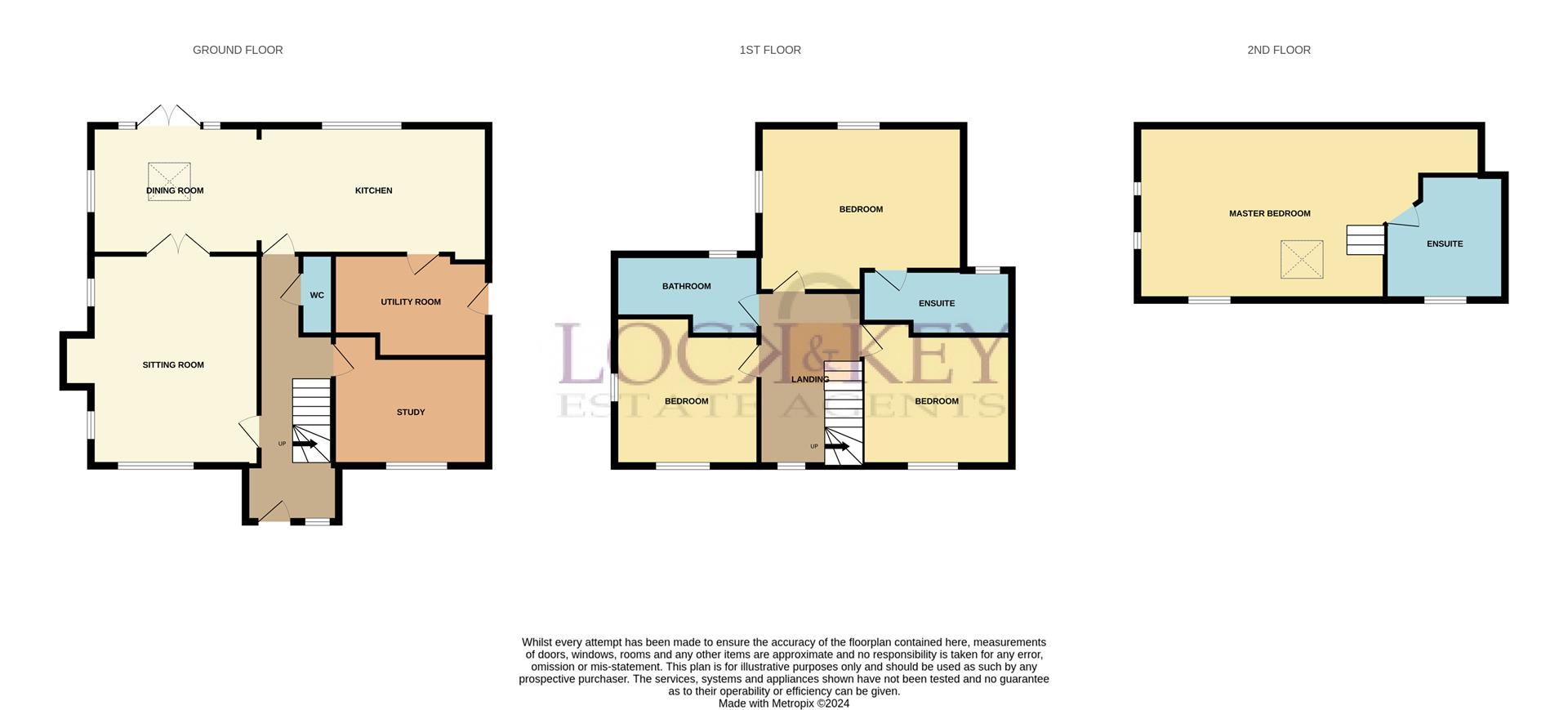- Stunning New Build & No Chain
- Detached Property In Favoured Wiltshire Village
- Approx 2200 Square Foot In Total
- Six Year Architects Certificate / Guarantee
- Drive Parking, Garage & Enclosed Rear & Side Gardens
- Magnificent Kitchen / Family Room With Skylight & Opening Doors To Rear
- Useful Utility, Cloakroom, Solar Panels
- Further Snug/Playroom & Light & Airy Living Room
- Four Bedrooms, Two En-Suites & Family Bathroom
- Village Life & Amenities & School Catchments
4 Bedroom Detached House for sale in Easterton
Lock and Key independent estate agents are pleased to offer this exceptional and beautifully laid out detached newly built property set in the heart of the favoured Wiltshire village of Easterton with pleasant elevated views over the village church and countryside beyond.
Honeysuckle House is a stunning four bedroom property showcasing a truly immaculate and impeccable finish and design throughout with the expertise of an architect with a six-year architectural certificate and in total offers approx 2200 square foot of property. With light and a spacious atmosphere, the porchway frames it well leading to the front door adding a touch of elegance to the exterior. Upon entering the property, you'll find, generous hallway, a cloakroom and a flexible family room/snug to the right, perfect for use as a children's playroom, office or relaxation area. A light & airy living room serves the ambience of the property so well and the most notable feature of the ground floor is the stunning and expansive open-plan kitchen and dining area, bathed in natural light, with patio doors leading to the rear patio and garden, this space is perfect for entertaining guests or enjoying family meals. The stunning kitchen features a skylight in the ceiling to create an airy and inviting ambiance. A separate utility room is also included.
To the first floor, you'll discover a generously sized second bedroom with its own en-suite, providing a comfortable retreat for guests or family members. Two additional bedrooms and a family bathroom complete this level. Continuing to the second floor, you'll be met with a unique master bedroom with a dormer a velux windows and a spacious en-suite bathroom. Externally there is ample parking, a useful garage with electric door, solar panels and a lovely enclosed rear and side garden. No Chain.
Situation - Easterton is a charming village set between Market Lavington and Urchfont close to the foothills of the Salisbury Plain. The village itself offers a thriving public house with Market Lavington offering further facilities to include a local butcher's shop, medical centre, schools and shops and public houses. Strawberry Fields is in the priority catchment area for the OFSTED 'Excelllent' Lavington School. The nearby market towns of Devizes, Melksham and Marlborough provide a comprehensive range of amenities including shopping and schooling (both private and state) and sporting activities. Communications in the area are excellent with train services to London Paddington from Chippenham, Pewsey and Westbury. The M3/4 also gives easy access to the motorway network and to Heathrow and Gatwick airports. The major centres of Bath, Swindon, Salisbury and the country towns of Trowbridge, Chippenham, the bustling market towns of Melksham and Marlborough are all within a thirty mile radius.
Accommodation - Front door with a full length glazed pane to side opening to:
Entrance Hall - turned stairs to first floor, radiator, door to:
Cloakroom - Low level W.C, wash hand basin with a cupboard below, extractor.
Study/Family Room - 3.38m x 2.84m (11'01" x 9'04") - Double glazed window to front, radiator.
Living Room - 5.16m x 3.48m (16'11" x 11'05") - Dual aspect double glazed windows, open fireplace, radiator, double doors opening to:
Stunning Kitchen / Dining Room - 9.09m x 3.99m max (29'10" x 13'01" max) - Dual aspect double glazed windows. A range of matching base units with Granite work surface over and matching up stands, stainless steel sink inset with mixer tap, integrated dish washer, space and point for a range style cooker with an extractor hood above, Matching surround with a recess for a fridge/freezer, integrated wine rack, double glazed French doors opening onto the garden with full length double glazed panes to either side, door to:
Utility - 3.61m x 2.08m (11'10" x 6'10") - Matching base units with work surface over and matching up stands, space and plumbing for washing machine and tumble dryer, oil fired boiler, double glazed door to side.
First Floor Landing - Stairs to second floor, doors to all rooms.
Bedroom One - 5.00m x 4.57m (16'05" x 15'0") - Dual as double glazed windows, radiator, door to:
En-Suite - Double glazed window. A suite comprising a tiled shower cubicle with a rain shower and a hand held attachment, low level W.C, pedestal wash hand basin, heated towel rail, extractor, recessed downlighters.
Bedroom Two - 3.40m x 3.15m (11'02" x 10'04") - Double glazed window to front, radiator.
Bedroom Three - 3.53m max x 3.33m (11'07" max x 10'11") - Double glazed window, radiator.
Family Bathroom - Obscure double glazed window. A suite comprising a panelled bath with a shower over and splash back, pedestal wash hand basin, low level W.C, extractor, heated towel rail, recessed downlighters.
Second Floor - Double glazed window.
Master Bedroom - 6.58m max x 5.18m max (21'07" max x 17'0" max) - Dual aspect double glazed windows to front and side, eaves storage cupboard, radiator, door to:
N.B: This room has some restricted head height
En-Suite - Double glazed window. A suite comprising a panelled bath, a separate shower cubicle, low level W.C, pedestal wash hand basin, heated towel rail.
Externally - To the front there is a paved pathway leading to the front door, with mature shrubs.
Garage And Parking - Driveway parking for two cars leading to a single garage with a roller door, power and light, personal door to the garden.
Rear And Side Garden - The enclosed garden is tiered with a paved patio with steps leading up to a lawn area with trees inset and the garden continues to the side.
Property Ref: 14746_33216927
Similar Properties
5 Bedroom Detached Bungalow | £550,000
Lock and Key independent estate agents are pleased to offer impressive and spacious five bed detached chalet style bunga...
4 Bedroom Detached Bungalow | Offers in excess of £550,000
Lock and Key independent estate agents are pleased to offer this spacious four bed detached bungalow set on a generous c...
4 Bedroom Detached House | £550,000
Lock and Key independent estate agents are pleased to offer this individually built, attractive and superbly positioned...
The Street, Broughton Gifford, Melksham
3 Bedroom Cottage | £600,000
Lock and Key independent estate agents are pleased to offer to the market Holly Cottage which was a former Weavers Cotta...
4 Bedroom Cottage | £635,000
Lock and Key independent estate agents are pleased to offer this rare and exciting opportunity to acquire this beautiful...
4 Bedroom Detached House | £700,000
Lock and Key independent estate agents are pleased to offer this rare opportunity to acquire this attractive, very rare...
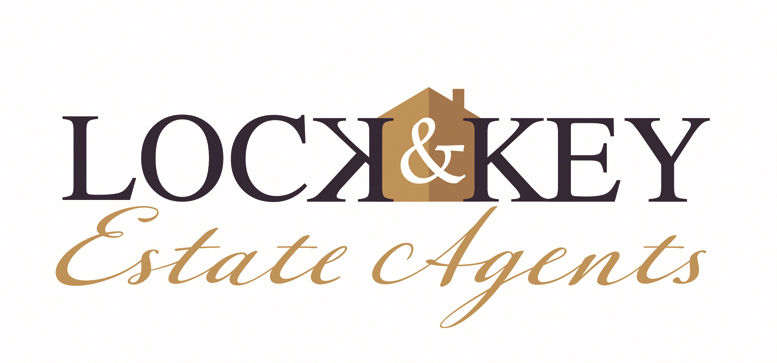
Lock & Key (Melksham)
5 Church Street, Melksham, Wiltshire, SN12 6LS
How much is your home worth?
Use our short form to request a valuation of your property.
Request a Valuation
