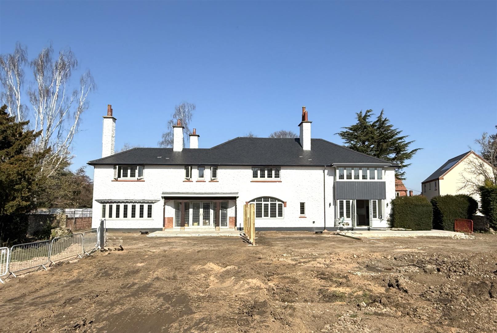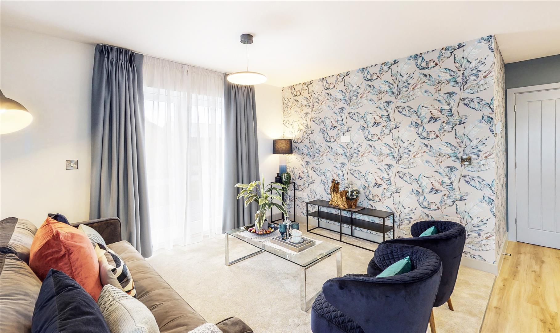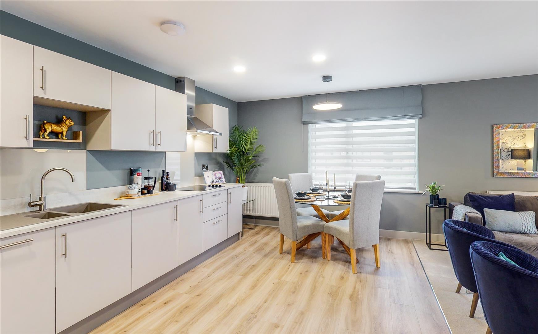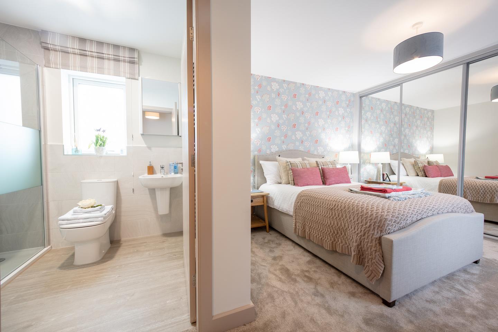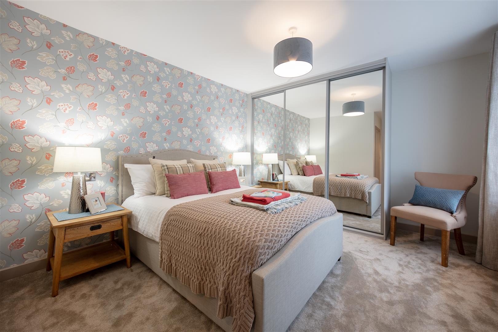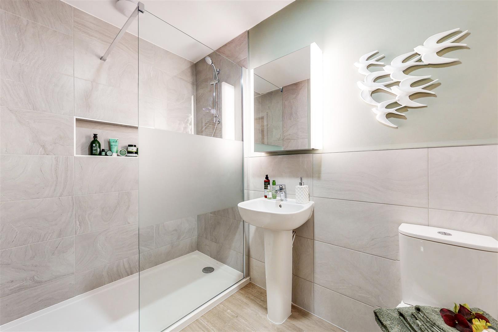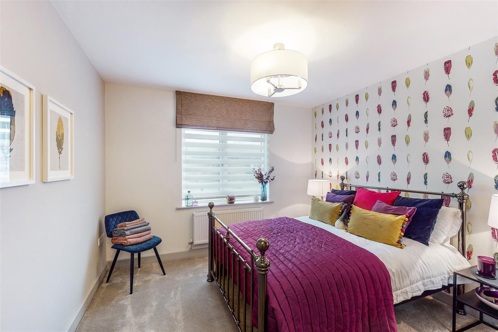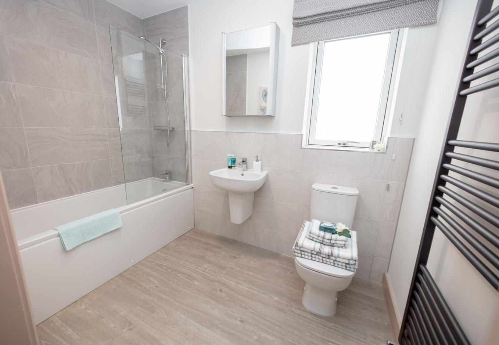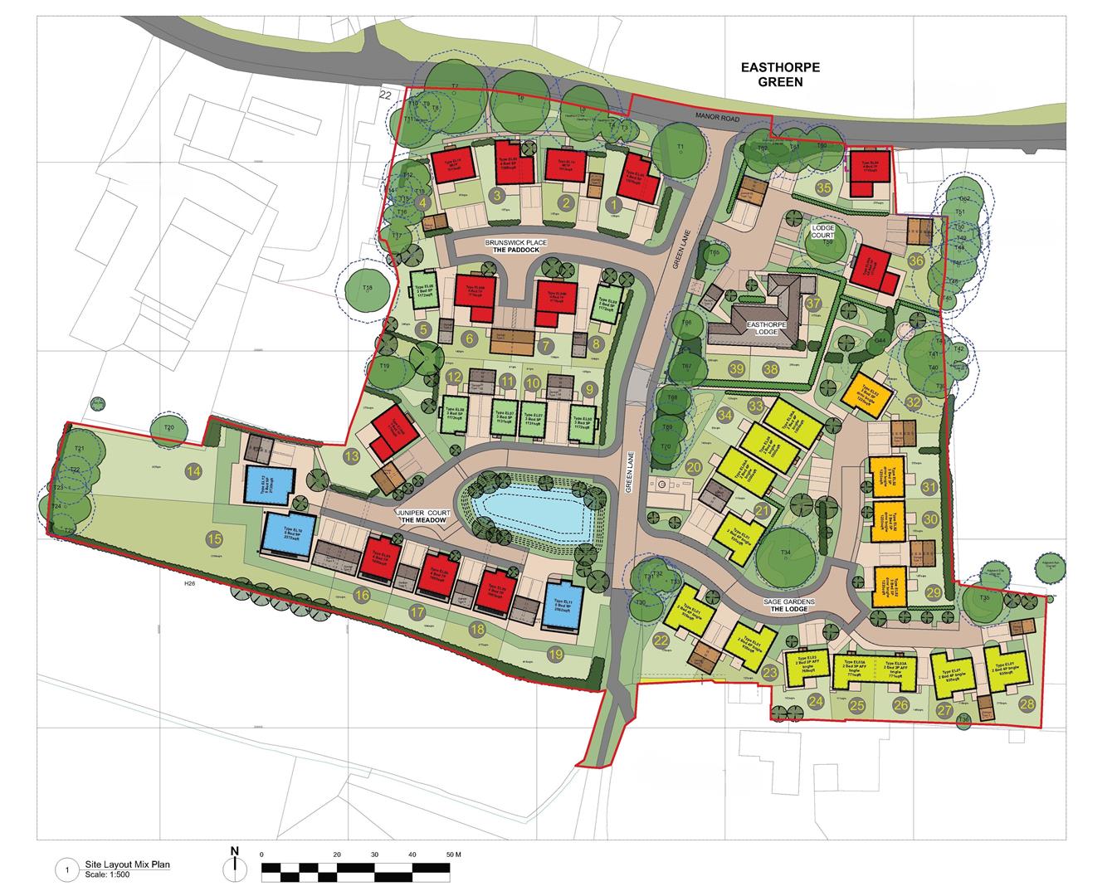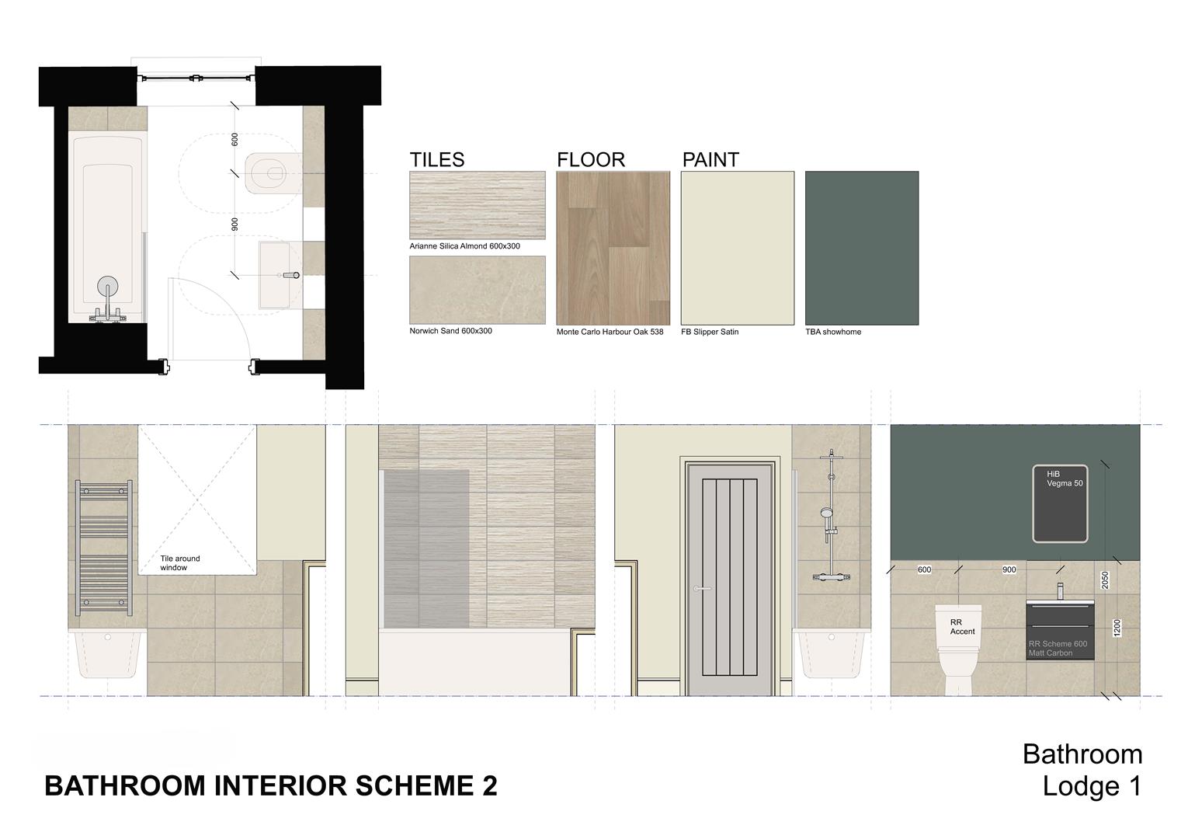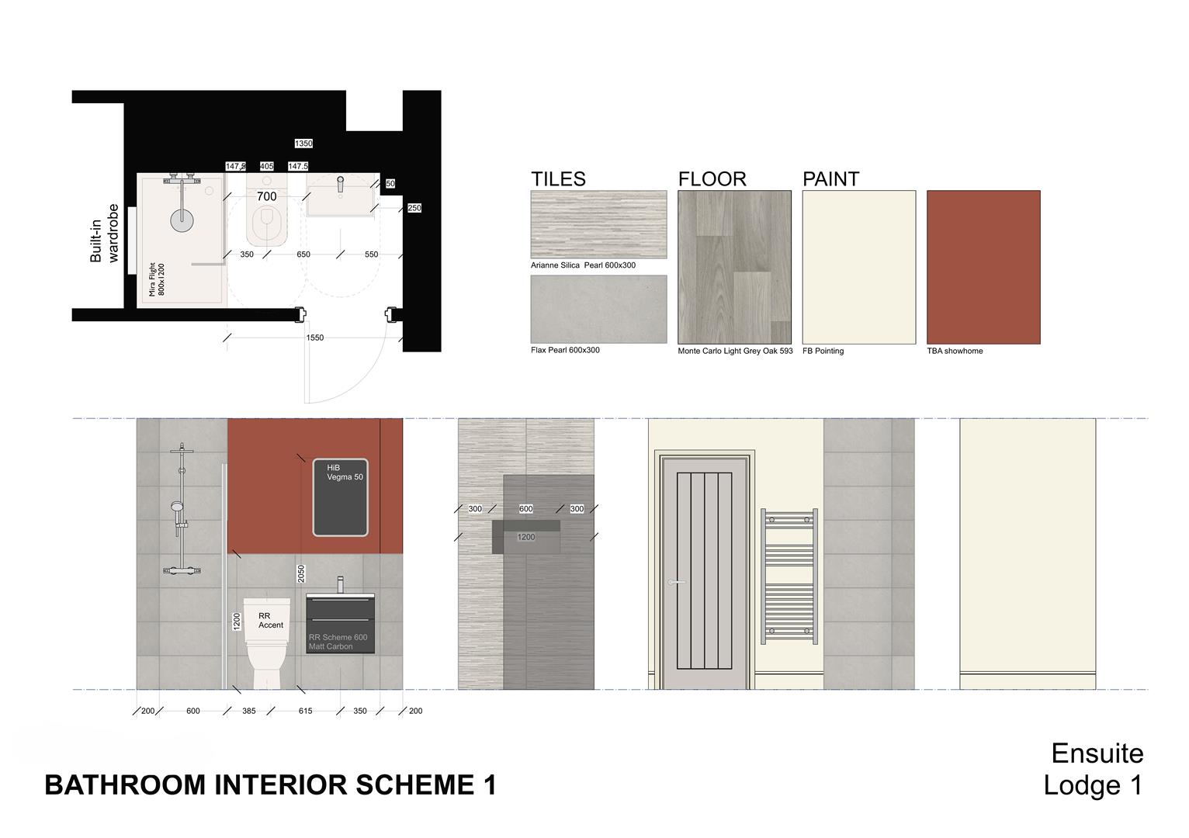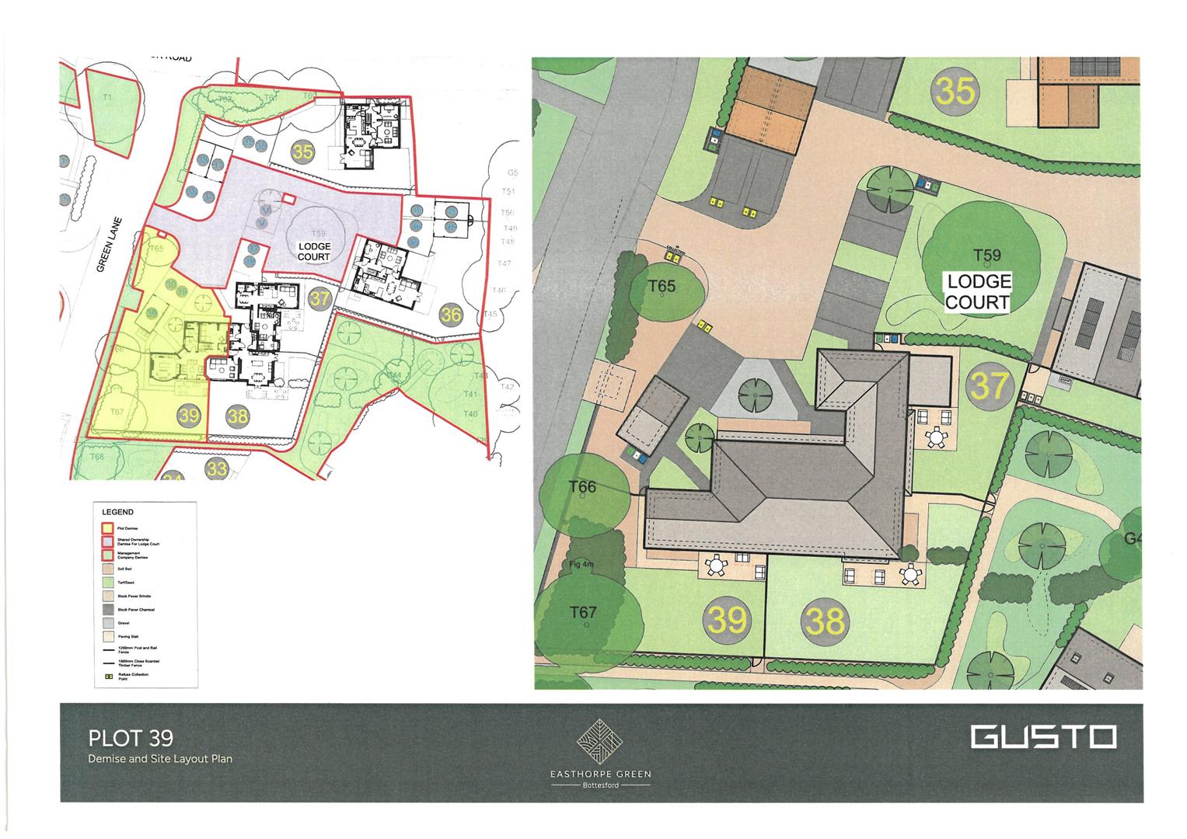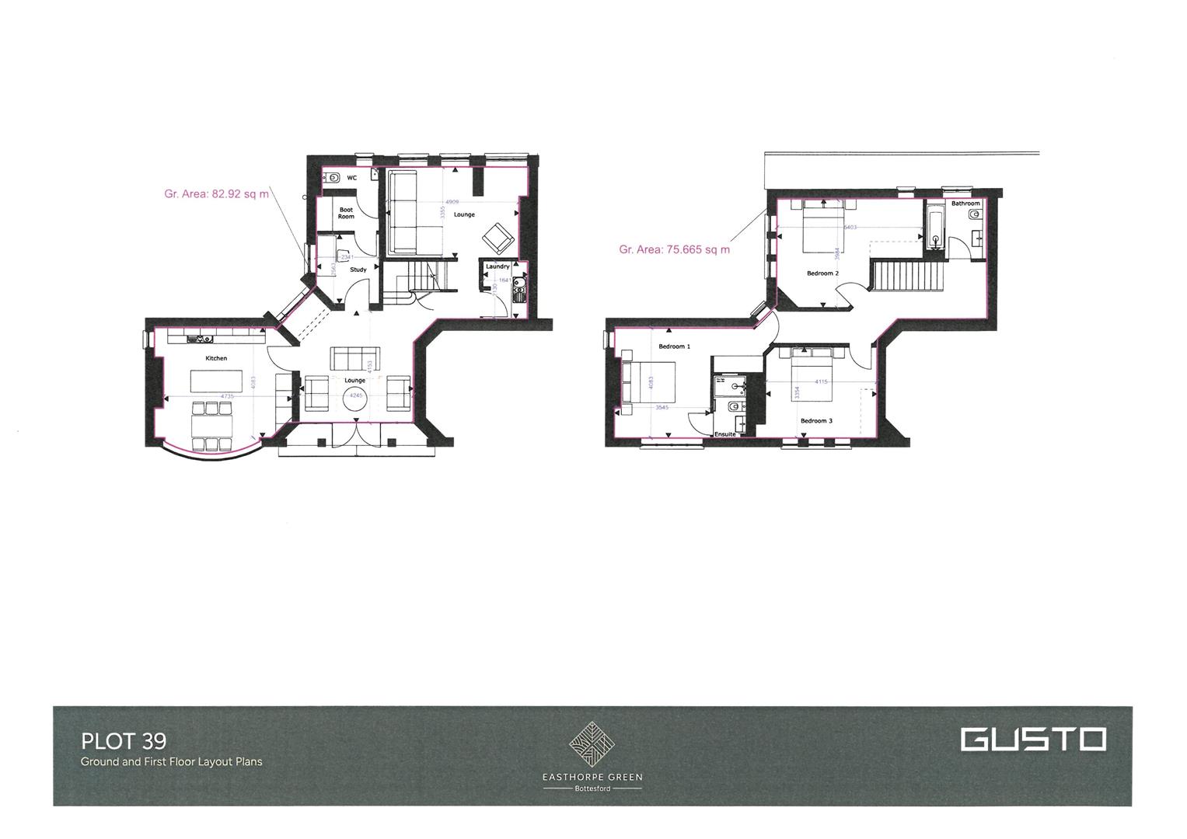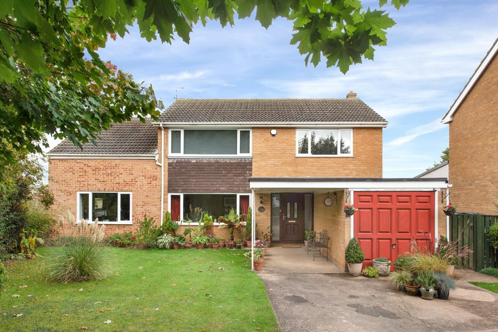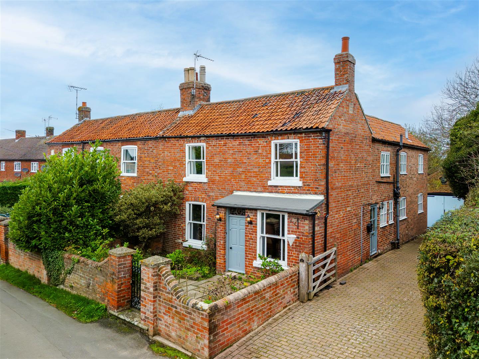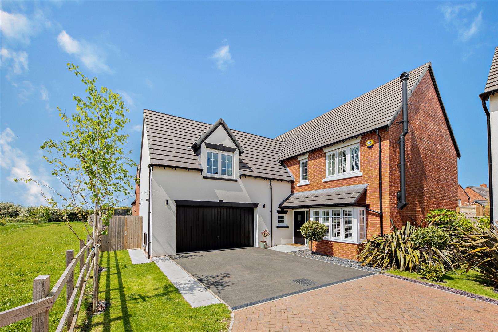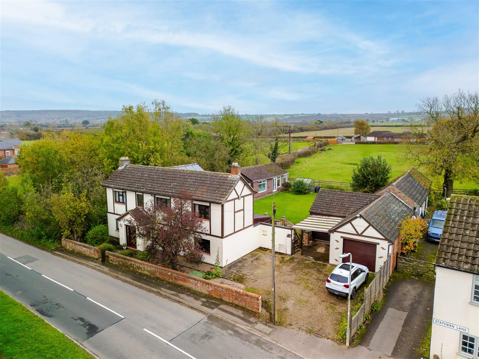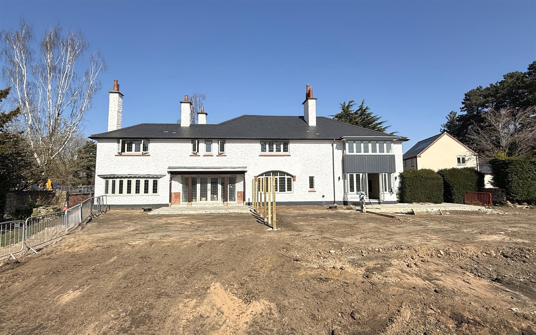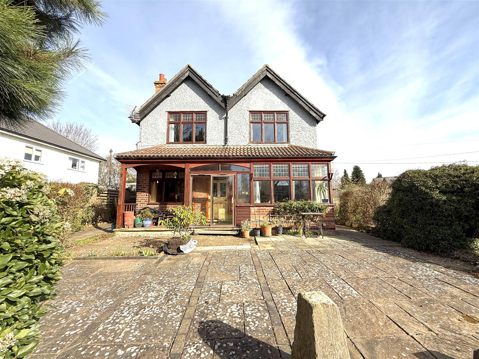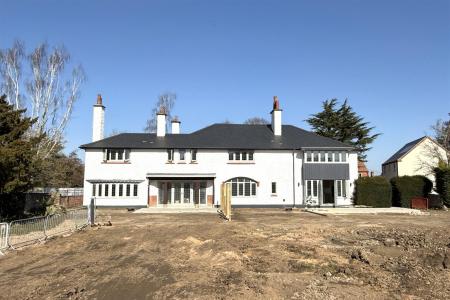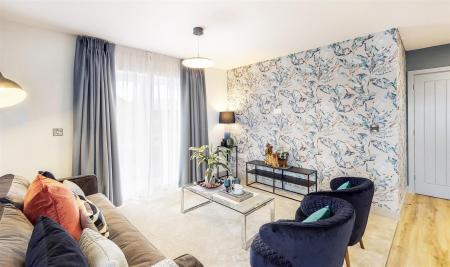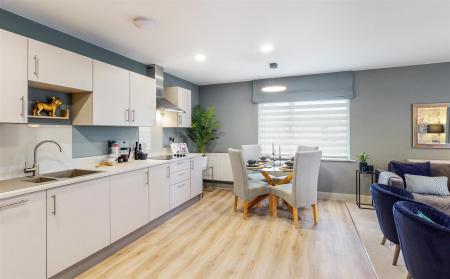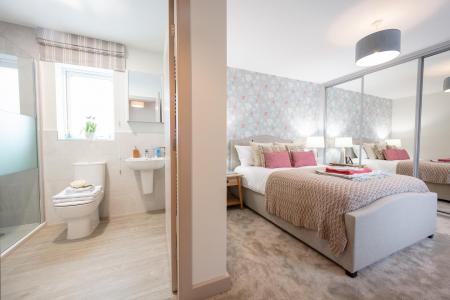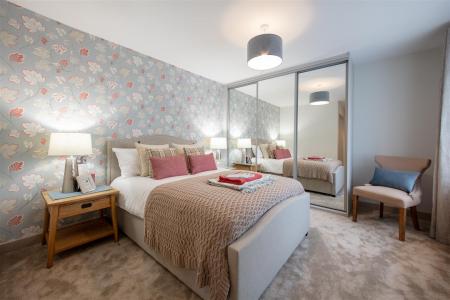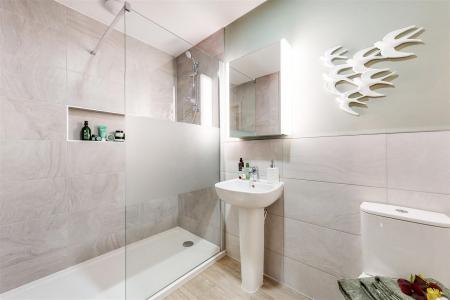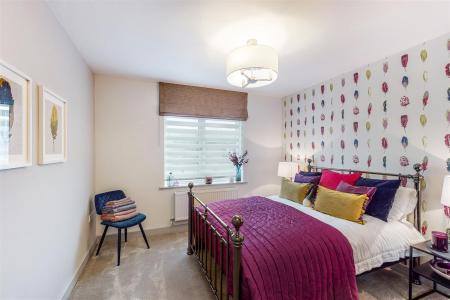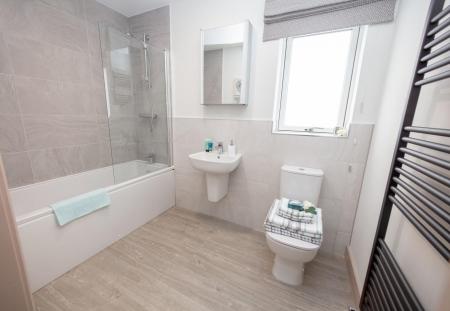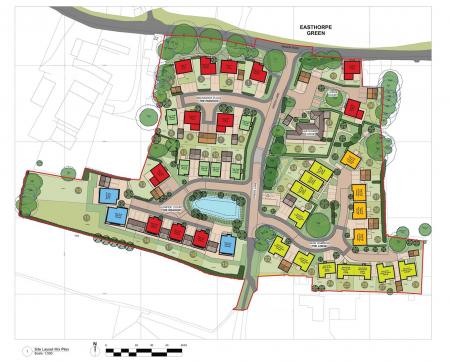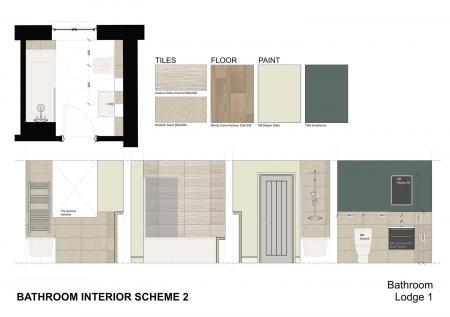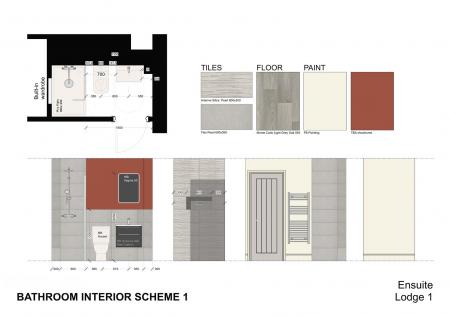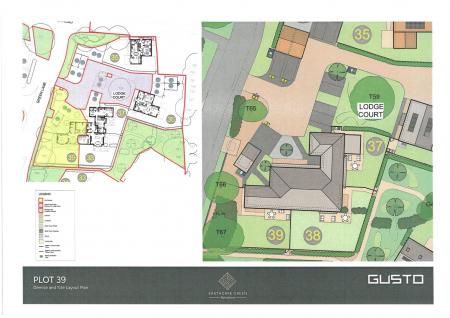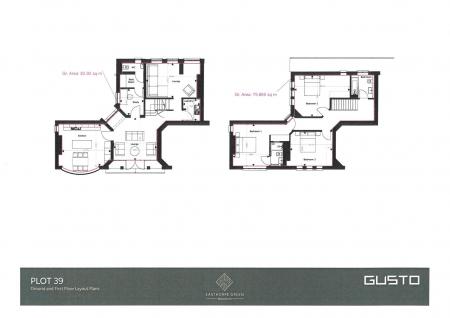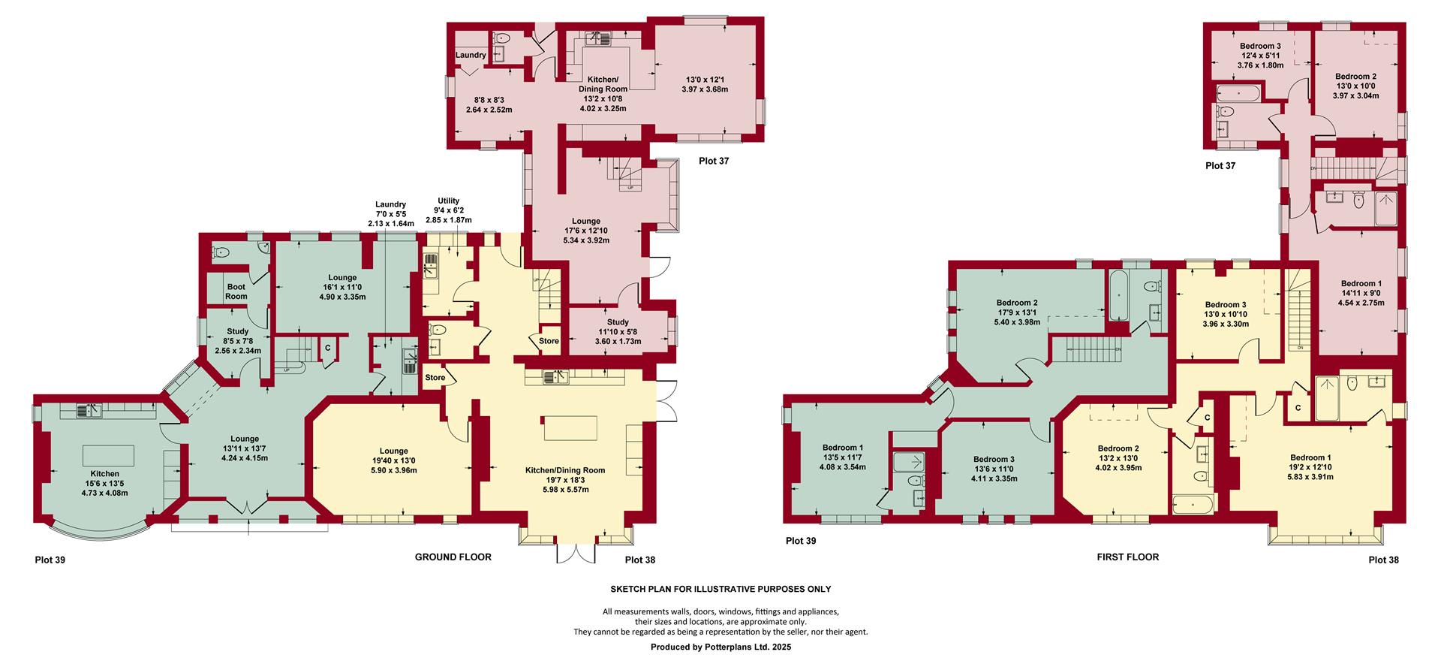- EXCITING RELEASE OF THE FIRST 5 UNITS
- 3 PERIOD CONVERSIONS & 2 NEW BUILDS
- ANTICIPATED COMPLETION LATE SPRING 2025
- HIGH EFFICIENCY HOMES
- 39 PLOTS IN TOTAL (INCLUDING 3 CONVERSIONS)
- HIGHLY REGARDED DEVELOPER
- DELIGHTFUL VILLAGE SETTING
- MIX OF SINGLE & 2 STOREY HOMES
- ENHANCED INSULATION, SYMPATHETIC RENNOVATION (PLOTS 37-39)
- EASE OF ACCESS TO BOTTESFORD VILLAGE
3 Bedroom Character Property for sale in Easthorpe
** STUNNING NEW DEVELOPMENT ** RELEASE OF THE FIRST FIVE PLOTS ** EXPECTED LATE SPRING 2025 ** MIX OF EXCITING NEW BUILDS AND THREE PERIOD CONVERSIONS ** HIGH EFFICIENCY HOMES** FANTASTIC VILLAGE SETTING ** 39 PLOTS IN TOTAL ** RANGE OF THOUGHTFULLY DESIGNED 2-5 BED SINGLE & TWO STOREY HOMES ** FURTHER DETAILS TO FOLLOW **
We have great pleasure in offering to the market "EASTHORPE GREEN". A unique, considered development of 39 beautifully designed and well thought out homes, situated within the highly regarded hamlet of Easthorpe. A pretty village situated within the Vale of Belvoir and adjacent to the well served village of Bottesford, who's wealth of amenities are only a short walk away.
The development is provided by a highly regarded, family owned local developer, GUSTO HOMES. Known for their energy efficient and creatively designed range of high quality bespoke dwellings, as well as a reputation for after sales service and care and have been providing stunning homes for almost three decades. This site will be of no exception and will have a focus on high efficiency, with the predominantly new build element of the site benefiting from air heat source pumps, ground floor underfloor heating (to the two storey new houses) triple glazed windows, roof mounted photo voltaics, car charging points and enhanced insulation. In addition there will be "A" rated appliances and enhanced sanitary ware and kitchens, with early reservation providing clients an element of colour choices for kitchen door finishes, tile and floor coverings.
The development will be released in several phases, predominantly of new build construction and includes in later stages a selection of single and 1 1/2 storey homes, specifically for the over 55's.
Phase One comes with the release of three individual conversions within "Easthorpe Lodge". A beautiful period home, that is undergoing a sympathetic programme of renovation , which will provide three well proportioned, efficient conversions, which retain elements of their original character but tastefully combined with the benefits of contemporary living, including up to date insulation, flush casement double glazed windows and gas central heating. These, together with two new builds, will be the first taster of this exciting site, with the first five units scheduled for completion in late spring 2025.
Early enquires are welcomed and we look forward to discussing the properties with interested parties in greater detail, with site viewings available in the new year by prior appointment.
Easthorpe - Easthorpe is a small hamlet adjacent to and within walking distance of the village of Bottesford which is well equipped with amenities including primary and secondary schools, a range of local shops, doctors and dentists, several public houses and restaurants, railway station with links to Nottingham and Grantham which gives a fast rail link to London's Kings Cross in just over an hour. The A52, A46 and A1 are also close by providing excellent road access.
AN ATTRACTIVE PERIOD HARD WOOD ENTRANCE DOOR WITH LEADED GLAZED LIGHTS LEADS THROUGH INTO:
Reception Hall - 4.37m x 4.17m (14'4" x 13'8") - An attractive, well proportioned space flooded with light, benefitting from a southerly aspect into the rear garden having double glazed leaded French doors and side lights.
Further doors lead to:
Breakfast Kitchen - 5.00m max x 3.96m (16'5" max x 13') - A light and airy space benefitting from a dual aspect with leaded light double glazed window to the side and 1930s style bay window to the rear overlooking the garden. The room will be tastefully appointed with a well thought out, traditional style kitchen with central island unit and a range of units with integrated appliances.
Study - 2.54m x 2.31m (8'4" x 7'7") - A versatile room designed as a home office, ideal for today's way of home working, and linking through into a walk through cloaks area with WC off, the room having leaded light effect double glazed window.
An open doorway leads through into:
Walk Through Cloaks Cupboard/Plant Room - 2.31m x 1.27m (7'7" x 4'2") - In turn giving access into:
Ground Floor Cloak Room - 2.08m x 0.97m (6'10" x 3'2") - Having a two piece contemporary suite and leaded light effect double glazed window to the front.
RETURNING TO THE MAIN ENTANCE RECEPTION AN OPEN DOORWAY LEADS THROUGH INTO:
Inner Hallway - Having staircase rising to the first floor landing, useful under stairs storage cupboard benefit and further doors leading through into:
Sitting Room - 4.88m x 3.63m (16' x 11'11") - A versatile, cosy, reception having three double glazed windows to the front providing a pleasant sitting room with the option of a reading area off separated by a central column.
Utility Room - 2.18m x 1.60m (7'2" x 5'3") - To be appointed with a range of integrated units.
RETURNING TO THE INNER HALLWAY A SPINDLE BALUSTRADE STAIRCASE RISES TO:
First Floor Landing - Having attractive leaded window to the front, access to a really useful void above and further doors leading to:
Loft Void - 13'9" x 7' - Having pitched roof with inset skylight, boarded out to provide a really useful storage area.
Master Suite - A fantastic master suite which will offer around 240 sq.ft. of floor area, benefitting from a dual aspect with leaded light style double glazed windows to the south and westerly elevations overlooking the rear and side garden. The room will incorporate a large double bedroom with walk through dressing area and ensuite facilities.
Walk Through Dressing Area - 1.88m approx x 1.65m (6'2" approx x 5'5") - Leading through into:
Bedroom 1 - 4.11m x 3.48m (13'6" x 11'5") - Having part pitched ceilings, dual aspect and a further door leading through into:
Ensuite Shower Room - 2.31m x 1.40m (7'7" x 4'7") - To be appointed with an attractive contemporary suite.
Bedroom 2 - 5.59m max x 3.33m max (18'4" max x 10'11" max) - A well proportioned L shaped double bedroom benefitting from a dual aspect as well as the attractive feature of a period fireplace with tiled surround, inset grate and traditional fire surround. The room having part pitched ceilings and leaded light effect double glazed windows to the front and side.
Bedroom 3 - 4.09m x 3.63m (13'5" x 11'11") - A further well proportioned double bedroom having aspect into the rear garden with part pitched ceilings, leaded light double glazed windows and southerly aspect.
Bathroom - 2.26m x 2.13m max (7'5" x 7' max) - To be appointed with a contemporary suite having leaded light effect double glazed window to the front.
Exterior - Plot 39 occupies an attractive corner plot which benefits from a southerly aspect to the rear and westerly aspect to the side. The property offers a good level of off road parking with a single garage with driveway to the front and side with space for the three vehicles. The frontage will be landscaped to provide an attractive area which leads to the westerly side and, in turn, a southerly rear garden
Council Tax Band - Melton Borough Council - Band TBC
Tenure - Freehold
Additional Notes - Please note, all images are for guidance only and give an indication of the proposed finishes but may not represent exactly the completed product. Internal images are taken from other Gusto Homes sites but may not show the same room size or configuration as the proposed plots at Easthorpe Green. Exterior elevation images are computer generated and are for guidance only but are indicative of each design.
Due to the nature of the conversions of Easthorpe Lodge, the specifications on these three units will differ from the new build dwellings. i.e. central heating system with radiators to ground and first floors, as opposed to the new build two storey homes which will have underfloor heating to the ground floor and radiators to the first. The single storey homes (coming in phase three) will have radiators as opposed to underfloor heating.
Further details can be provided regards individual plots and specification, upon request.
The properties will be on mains drainage, electric and water. The new builds will have Air heat source pumps and photo voltaics, as well triple glazed windows. The three lodge conversions will feature double glazed windows and gas central heating.
Additional Information - Please see the links below to check for additional information regarding environmental criteria (i.e. flood assessment), school Ofsted ratings, planning applications and services such as broadband and phone signal. Note Richard Watkinson & Partners has no affiliation to any of the below agencies and cannot be responsible for any incorrect information provided by the individual sources.
Flood assessment of an area:_
https://check-long-term-flood-risk.service.gov.uk/risk#
Broadband & Mobile coverage:-
https://checker.ofcom.org.uk/en-gb/broadband-coverage
School Ofsted reports:-
https://reports.ofsted.gov.uk/
Planning applications:-
https://www.gov.uk/search-register-planning-decisions
Property Ref: 59501_33576037
Similar Properties
Park Road, Allington, Grantham
5 Bedroom Detached House | £525,000
** DETACHED FAMILY HOME ** EXTENDED ACCOMMODATION ** 5 BEDROOMS, 3 RECEPTIONS ** ADDITIONAL PLANNING APPROVED ** FIFTH...
4 Bedroom Semi-Detached House | Guide Price £520,000
** DECEPTIVE SEMI DETACHED COTTAGE ** EXTENDED & RECONFIGURED ** 4 BEDROOMS ** 3 RECEPTION AREAS ** LARGE OPEN PLAN LIVI...
5 Bedroom Detached House | Offers Over £500,000
** CONTEMPORARY DETACHED FAMILY HOME ** 5 BEDROOMS ** 2 MAIN RECEPTION AREAS ** GROUND FLOOR CLOAKS & UTILITY ** 2 ENSUI...
4 Bedroom Detached House | £545,000
** DETACHED FAMILY HOME ** 4 BEDROOMS ** 2 RECEPTIONS ** ENSUITE & MAIN BATHROOM ** GENEROUS PLOT IN THE REGION OF 1/4 A...
3 Bedroom Character Property | £550,000
** STUNNING NEW DEVELOPMENT ** RELEASE OF THE FIRST FIVE PLOTS ** EXPECTED LATE SPRING 2025 ** MIX OF EXCITING NEW BUILD...
4 Bedroom Detached House | £550,000
** DELIGHTFUL PERIOD HOME ** ADDITIONAL PLANNING APPROVAL ** INTERESTING DEVELOPMENT PROJECT ** OFFERING A WEALTH OF CHA...

Richard Watkinson & Partners (Bingham)
10 Market Street, Bingham, Nottinghamshire, NG13 8AB
How much is your home worth?
Use our short form to request a valuation of your property.
Request a Valuation
