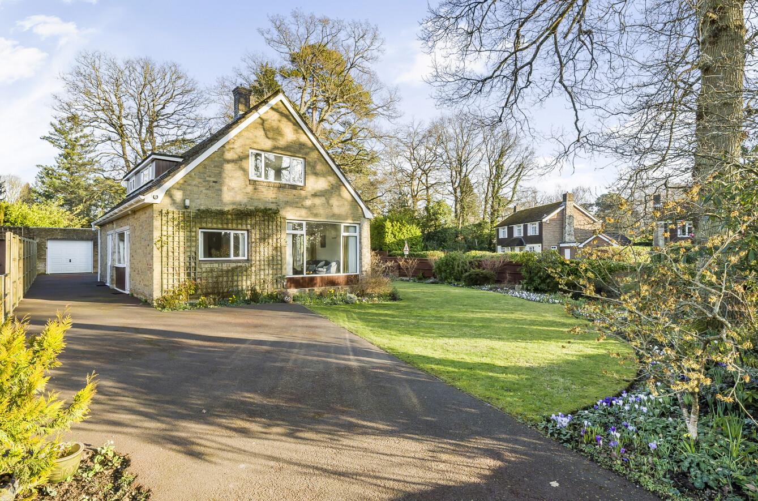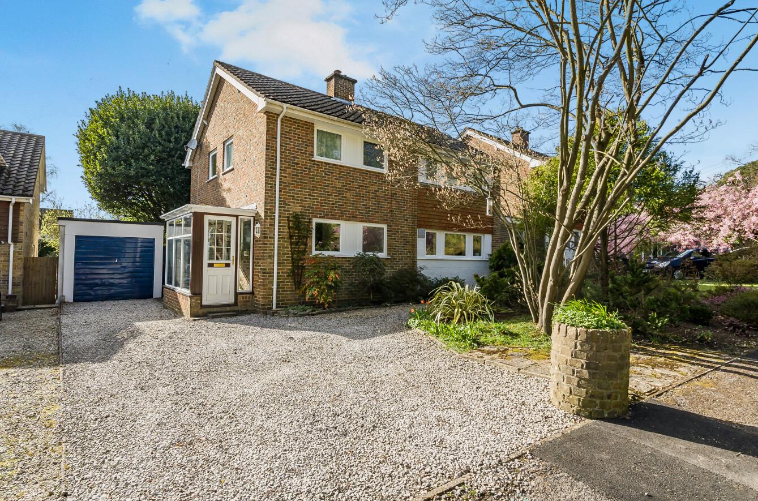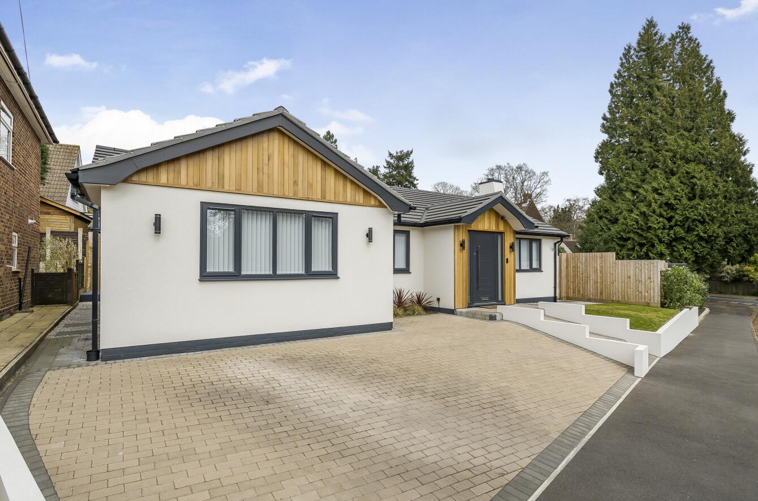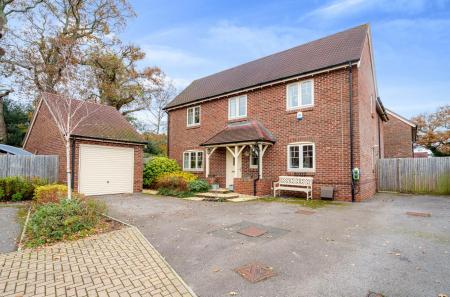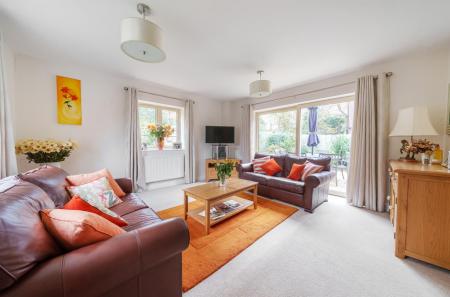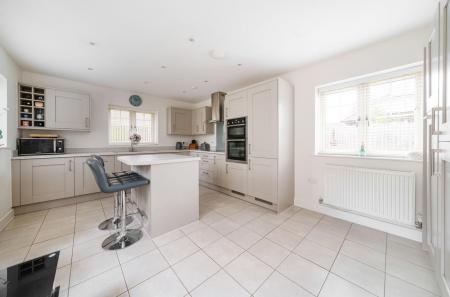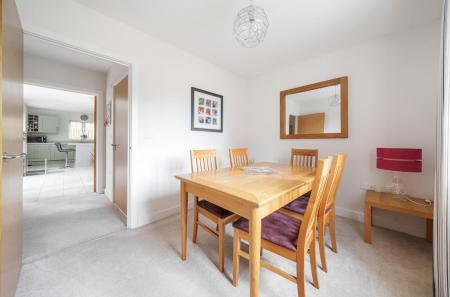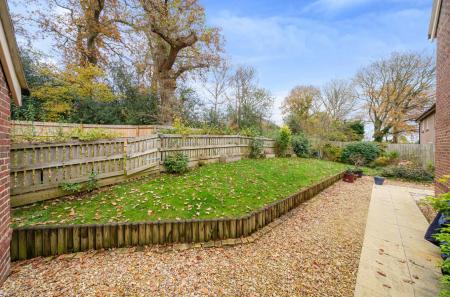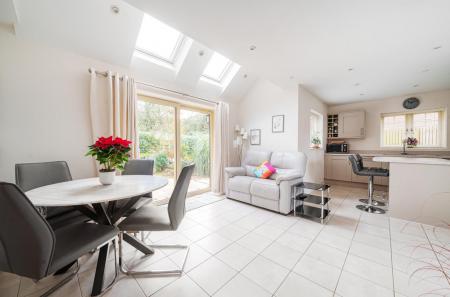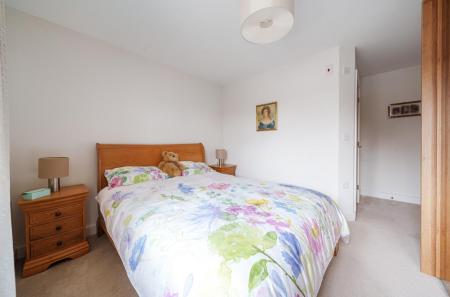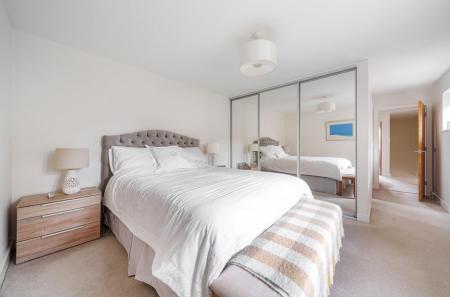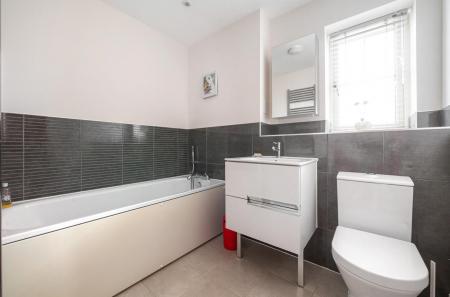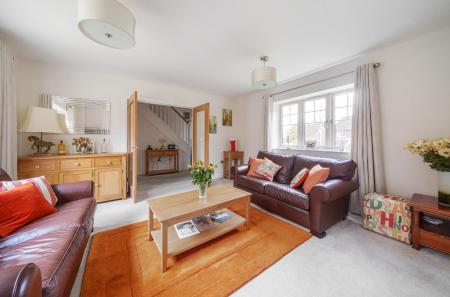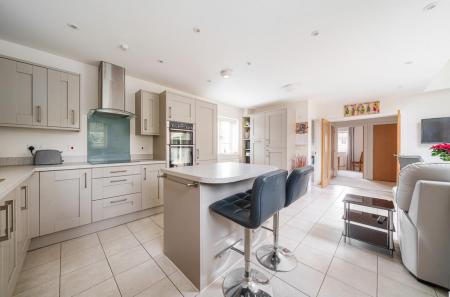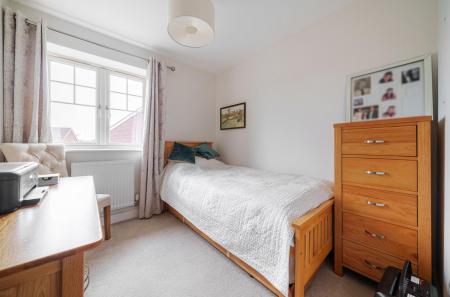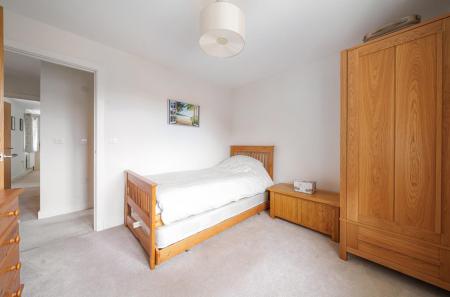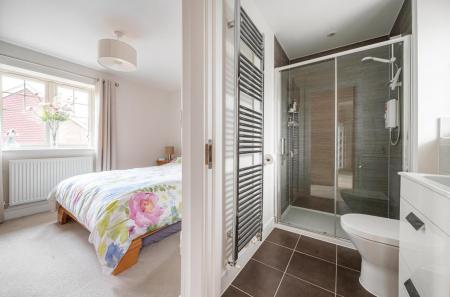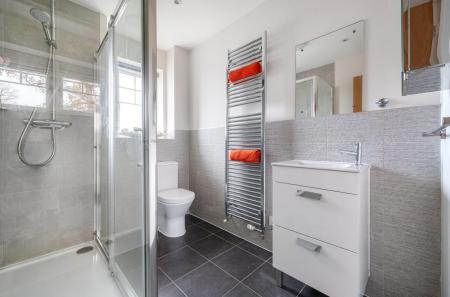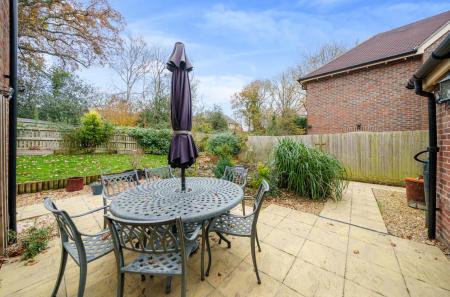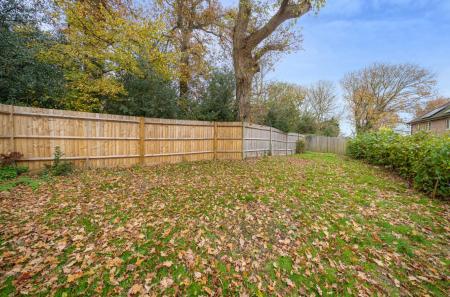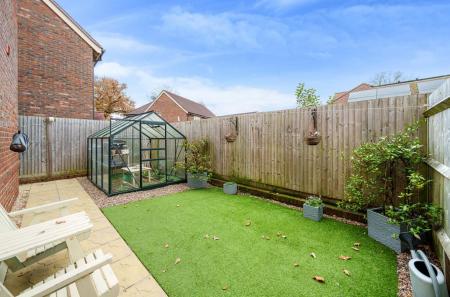- Magnificent four bedroom home
- Two en-suite shower rooms & bathroom
- Sitting room
- Study/dining room
- Stunning kitchen/dining/Sitting room
- Double garage
- 52'x 50' Rear garden
4 Bedroom Detached House for sale in Eastleigh
A magnificent four bedroom detached home affording a host of wonderful attributes to include an impressive wrap around rear garden measuring approximately 52' x 50' backing onto a lightly wooded area. The centrepiece of this wonderful home is the open plan kitchen/dining/sitting area which is complimented by a sitting room, dining room/study, utility room and cloakroom. On the first floor bedrooms 1 & 2 benefit from en-suite facilities with two further bedrooms and family bathroom. In addition to this the property also benefits from a detached garage and good size frontage. Hazelwood Grove is a small select development of properties pleasantly situated on the edge of Allbrook constructed in 2017 and conveniently placed for access to the centre of Chandler's Ford, town centre of Eastleigh and cities of Southampton and Winchester.
Accommodation -
Ground Floor -
Reception Hall: - Stairs to first floor with cupboard under.
Cloakroom: - Modern suite comprising wash basin, w.c., tiled floor.
Sitting Room: - 4.57m x 4.34m (15' x 14'3") - 15' x 14'3" (4.57m x 4.34m) Triple aspect windows, double doors to outside.
Dining Room/Study: - 3.23m x 2.59m (10'7" x 8'6") - 10'7" x 8'6" (3.23m x 2.59m)
Kitchen/Dining/Sitting Room: - 6.78m x 5.23m x 3.66m (22'3" x 17'2" x 12') - 22'3" x 17'2" x 12' (6.78m x 5.23m x 3.66m) The kitchen area is fitted with an attractive range of grey Shaker style units, island unit and breakfast bar for two, Neff double electric oven, electric hob with extractor hood over, two integrated fridge freezers and dishwasher, tiled floor, space for table and chairs and sofa, part vaulted ceiling, patio doors to outside.
Utility Room: - 1.96m x 1.83m (6'5" x 6') - 6'5" x 6' (1.96m x 1.83m) Range of cupboards, space and plumbing for appliances, boiler, tiled floor, door to outside.
First Floor -
Landing: - Double airing cupboard, storage cupboard, hatch to loft space.
Bedroom 1: - 3.66m x 3.35m (12' x 11') - 12' x 11' (3.66m x 3.35m) Measurement up to range of fitted wardrobes and excluding door recess.
En-Suite Shower Room: - 2.34m x 1.85m (7'8" x 6'1") - 7'8" x 6'1" (2.34m x 1.85m) Modern suite comprising double width shower cubicle with glazed screen, wash basin, w.c., tiled floor.
Bedroom 2: - 3.45m x 2.87m (11'4" x 9'5") - 11'4" x 9'5" (3.45m x 2.87m) Excluding door recess.
En-Suite Shower Room: - 2.16m x 1.50m (7'1" x 4'11") - 7'1" x 4'11" (2.16m x 1.50m) Modern suite comprising double width shower cubicle with glazed screen, wash basin, w.c., tiled floor.
Bedroom 3: - 3.23m x 2.92m (10'7" x 9'7") - 10'7" x 9'7" (3.23m x 2.92m)
Bedroom 4: - 2.59m x 2.46m (8'6" x 8'1") - 8'6" x 8'1" (2.59m x 2.46m) Excluding door recess.
Bathroom: - 2.34m x 1.93m (7'8" x 6'4") - 7'8" x 6'4" (2.34m x 1.93m) Modern suite comprising bath with mixer tap and shower attachment, wash basin, w.c., tiled floor.
Outside -
Front: - To the front of the property is a good size driveway that affords off street parking for several vehicles and leads to the double garage, side access to rear garden.
Rear Garden: - The rear garden is a particularly attractive feature of the property measuring approximately 52' x 50'. There are two good size lawned areas, patio and garden pond, enclosed by hedging and fencing. From the utility door is a further patio and area of artificial grass and greenhouse.
Garage: - 20'7" x 10' (6.27m x 3.05m)
Other Information -
Tenure: - Freehold
Approximate Age: - 2017
Approximate Area: - 1652sqft/153.4sqm
Sellers Position: - Found property to purchase
Heating: - Gas central heating
Windows: - Aluminium double glazed windows
Infant/Junior School: - Shakespeare Infant/Junior School
Secondary School: - Crestwood Community School
Council Tax: - Band F
Local Council: - Eastleigh Borough Council - 02380 688000
Property Ref: 6224678_32762737
Similar Properties
Twyford Road, Allbrook, Eastleigh
4 Bedroom Detached House | £650,000
Backing onto the Itchen Navigation with stunning views and occupying a plot of approximately 0.28 of an acre is this imp...
4 Bedroom Detached House | £650,000
A delightful 4 bedroom detached chalet style home set within a wonderful garden of approximately 0.2 of an acre. The pro...
Hursley Road, Chandler's Ford, Eastleigh
4 Bedroom Detached House | £650,000
Situated in a highly desirable and sought after location known as the Parish of Ampfield is this delightful four bedroom...
Malcolm Road, Hiltingbury, Chandlers Ford
3 Bedroom Detached Bungalow | £669,000
A 1950's three bedroom detached bungalow occupying a wonderful plot of approximately 0.25 of an acre and a generous rear...
Bournemouth Road, Chandler's Ford
4 Bedroom Detached House | £675,000
An older style detached character home situated towards the southern end of Chandler's Ford providing convenient access...
Pine Crescent, Chandler's Ford, Eastleigh
3 Bedroom Detached Bungalow | £725,000
A magnificent three bedroom detached bungalow which in recent years has been the subject of an extension and complete re...

Sparks Ellison (Chandler's Ford)
Chandler's Ford, Hampshire, SO53 2GJ
How much is your home worth?
Use our short form to request a valuation of your property.
Request a Valuation





















