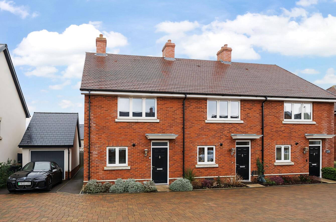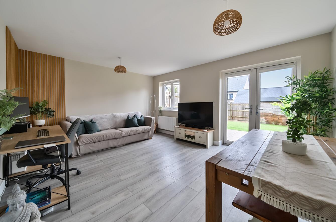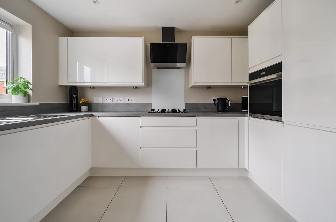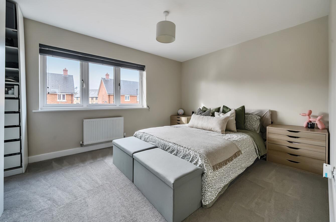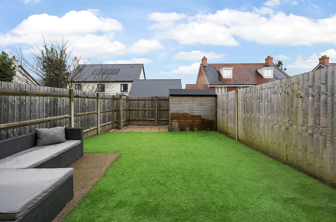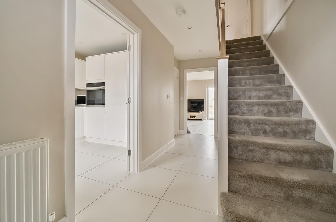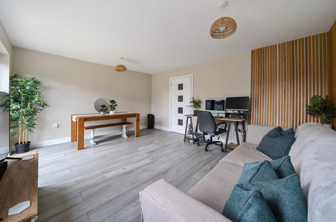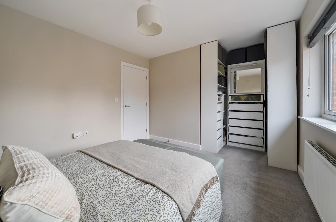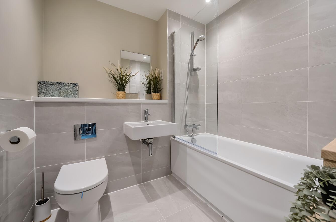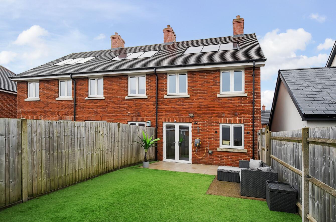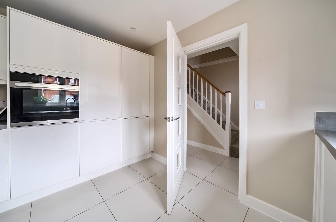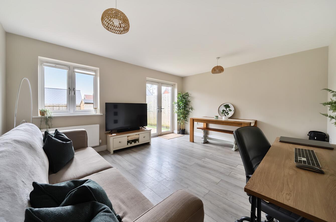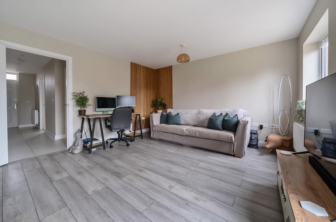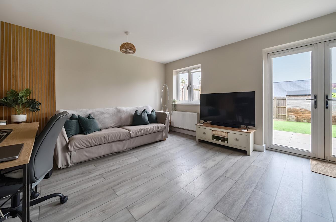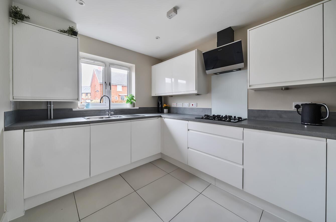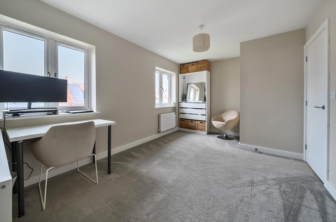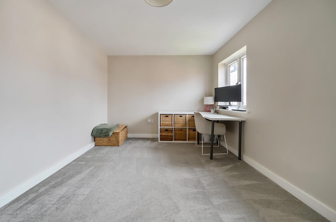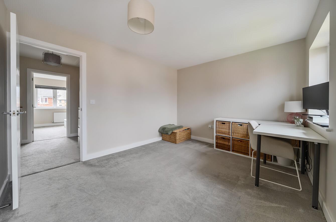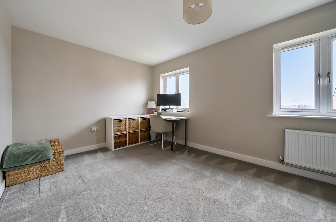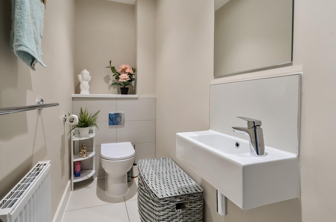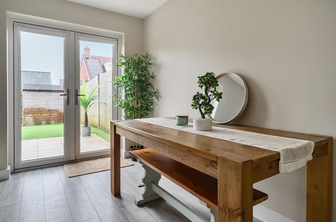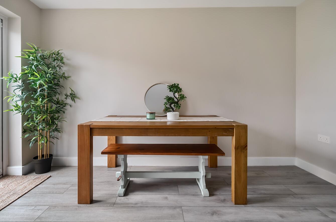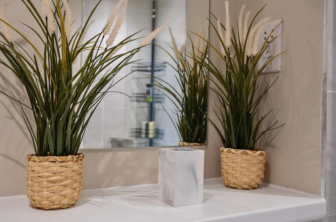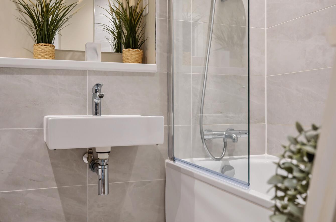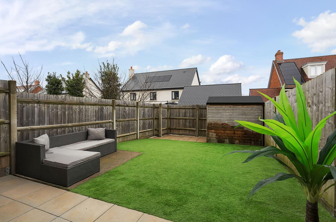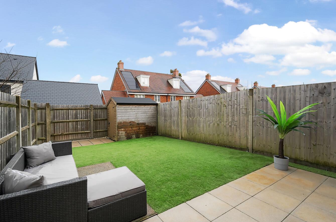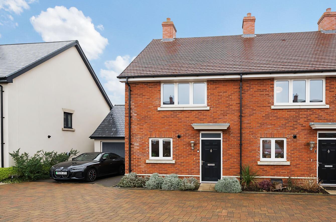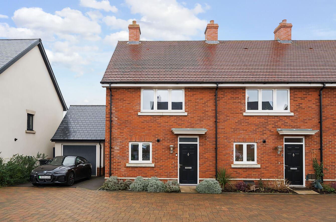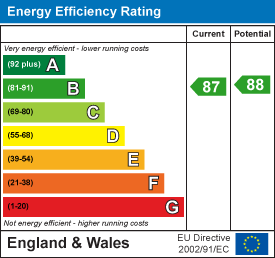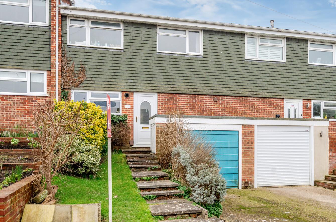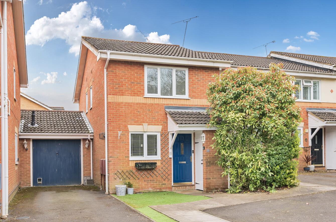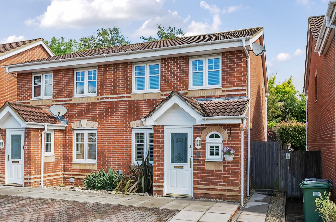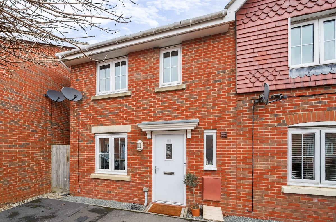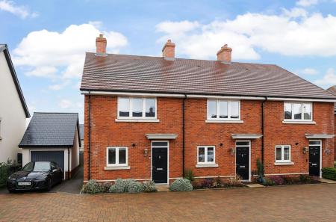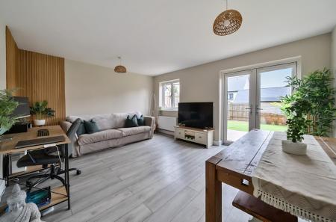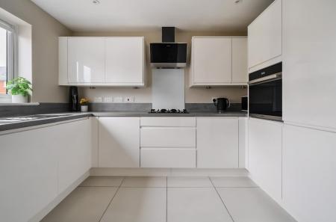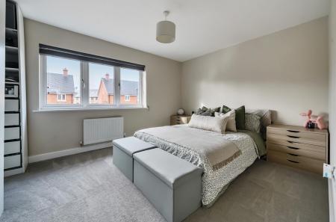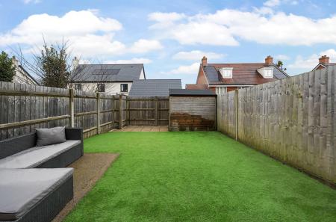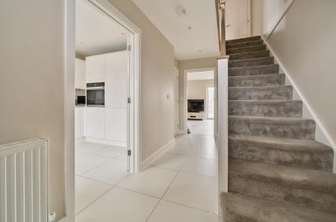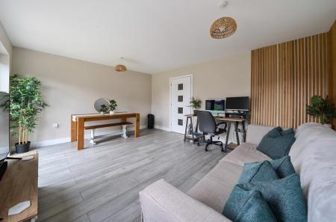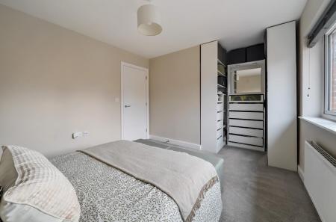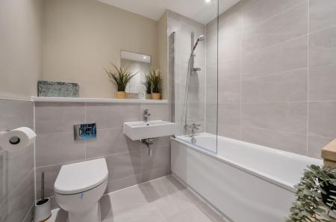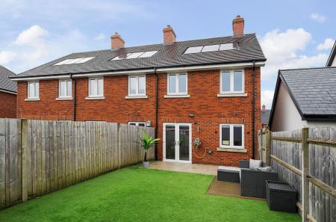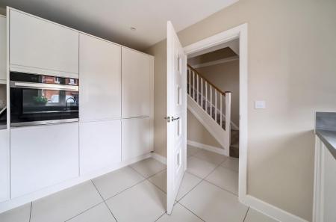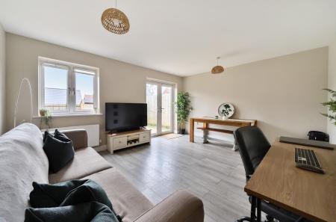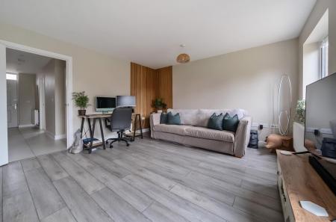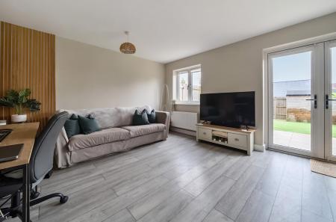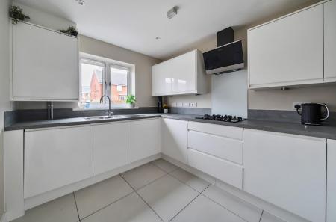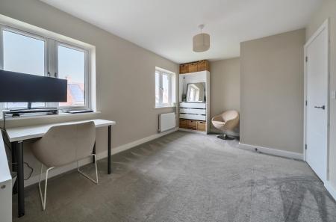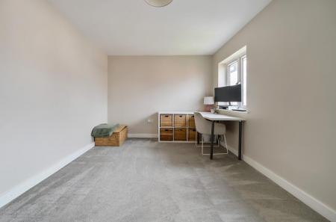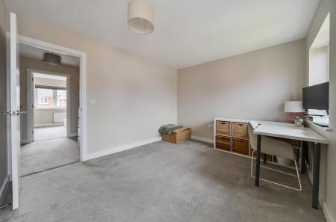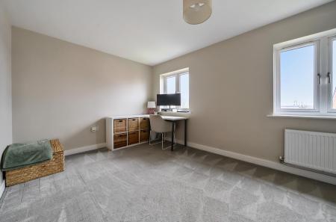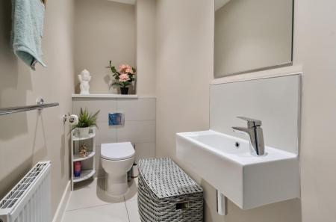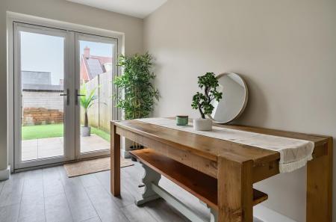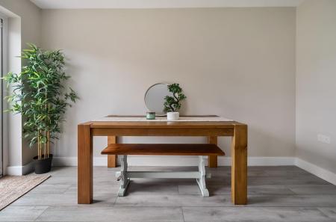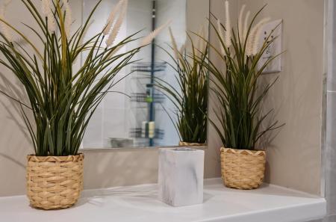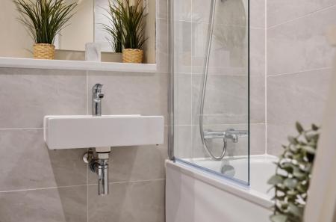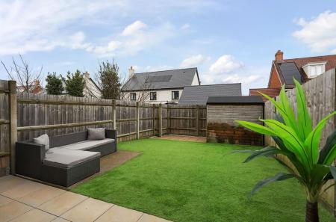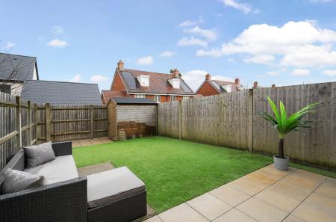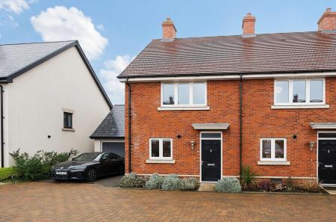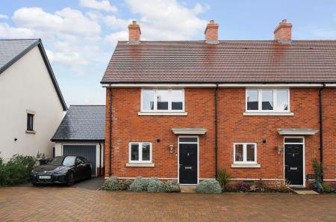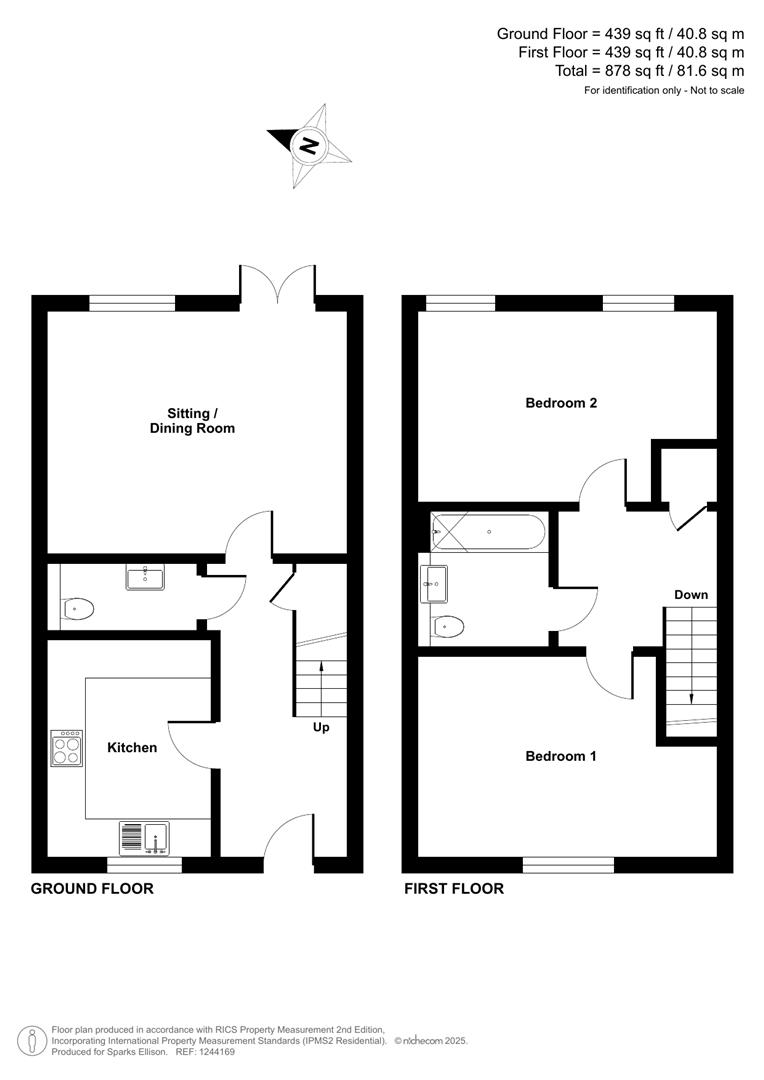2 Bedroom End of Terrace House for sale in Eastleigh
A beautifully presented two bedroom end of terrace home constructed in 2019 forming part of this wonderful development situated at the south end of Chandler's Ford being sold with NO FORWARD CHAIN. The accommodation on offer is much larger than average space for a house of its type commencing with a 15'4" reception hall leading to a spacious cloakroom, fully fitted kitchen at the front and sitting room overlooking the rear garden. On the first floor are two generous double bedrooms together with a spacious well appointed bathroom. In addition to this is the benefit of two allocated parking spaces directly opposite the house and a pleasant rear garden measuring approximately 31ft in length. North Stoneham Park is an attractively designed development affording woodland walks, parks and a local primary school together with easy access to the M27 and M3, the centre of Chandler's Ford and Southampton and Eastleigh.
Accommodation -
Ground Floor -
Reception Hall: - 4.67m x 2.03m (15'4" x 6'8") - 15'4" x 6'8" (4.67m x 2.03m) Stairs to first floor with cupboard under, tiled floor.
Sitting Room: - 4.78m x 3.91m (15'8" x 12'10") - 15'8" x 12'10" (4.78m x 3.91m) Double doors to rear garden.
Kitchen: - 3.43m x 2.57m (11'3" x 8'5") - 11'3" x 8'5" (3.43m x 2.57m) A comprehensive range of modern white gloss units, electric oven, gas hob with extractor hood over, integrated dishwasher, washing machine and fridge/freezer, tiled floor, cupboard housing boiler.
First Floor -
Landing: - Useful storage cupboard, hatch the loft space.
Bedroom 1: - 4.72m x 3.18m (15'6" x 10'5") - 15'6" x 10'5" (4.72m x 3.18m) Range of storage drawer units.
Bedroom 2: - 4.72m x 3.00m (15'6" x 9'10") - 15'6" x 9'10" (4.72m x 3.00m)
Bathroom: - 2.13m x 2.03m (7' x 6'8") - 7' x 6'8" (2.13m x 2.03m) Modern white suite comprising bath with mixer tap and shower unit, wash basin. WC. Tiled floor.
Outside -
Garden: - Approximately 31'4" x 16'6". Patio area leading onto an area of artificial grass enclosed by fencing, garden shed, side gate.
Other Information -
Tenure: - Freehold
Estate Service Charge: - �119.10 per annum
Approximate Age: - 2019
Approximate Area: - 81.6sqm/878sqft
Sellers Position: - No forward chain
Heating: - Gas central heating
Windows: - UPVC double glazed windows
Loft Space: - Partially boarded with ladder connected
Infant/Junior School: - Stoneham Park Academy
Secondary School: - Crestwood Community School
Council Tax: - Band C
Local Council: - Eastleigh Borough Council - 02380 688000
Agents Note: - If you have an offer accepted on a property we will need to, by law, conduct Anti Money Laundering Checks. There is a charge of �20 + vat per person for these checks.
Property Ref: 6224678_33660201
Similar Properties
Tadburn Close, Chandler's Ford
3 Bedroom Terraced House | £335,000
A beautifully presented 3 bedroom terrace house offered for sale with no forward chain. In recent years the property has...
Meon Crescent, Chandler's Ford
3 Bedroom Terraced House | £335,000
A wonderful three bedroom home offered for sale with no chain and conveniently situated close to the centre of Chandlers...
Tolefrey Gardens, Knightwood Park, Chandler's Ford
2 Bedroom Terraced House | £330,000
A modern two bedroom, two bathroom terrace property situated in a pleasant cul de sac location within the popular Knight...
The Crossways, Chandler's Ford
3 Bedroom Semi-Detached House | Offers in excess of £350,000
An exceptionally well presented three bedroom semi-detached home benefiting from a number of notable attributes to inclu...
Bodycoats Road, Chandler's Ford
3 Bedroom Detached Bungalow | £350,000
1950's three bedroom detached bungalow conveniently situated within walking distance to the centre of Chandler's Ford, C...
3 Bedroom End of Terrace House | £350,000
A wonderful three bedroom end of terrace home built by Barratt Homes. This property has an attractive layout to the grou...

Sparks Ellison (Chandler's Ford)
Chandler's Ford, Hampshire, SO53 2GJ
How much is your home worth?
Use our short form to request a valuation of your property.
Request a Valuation
