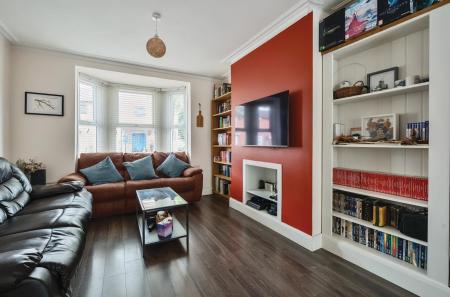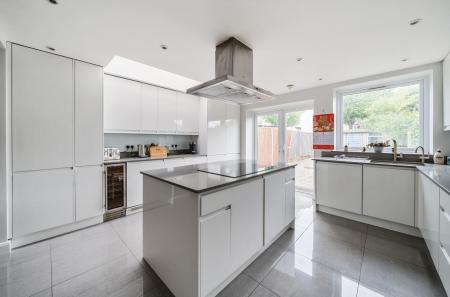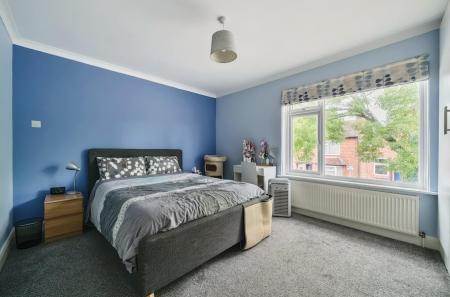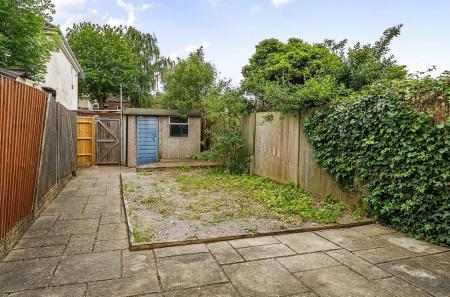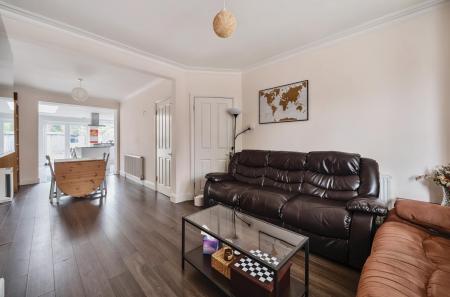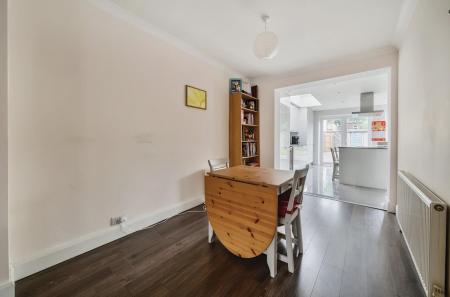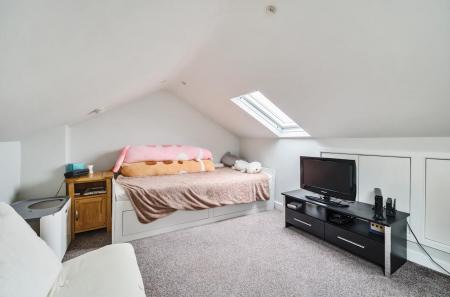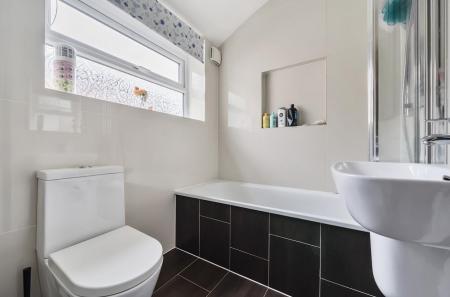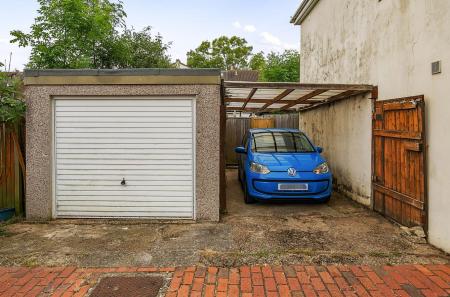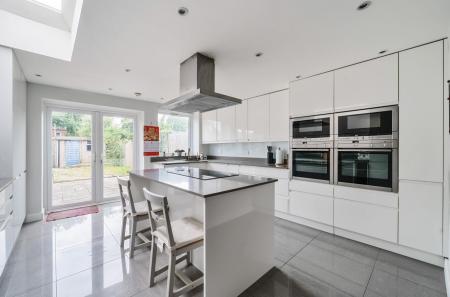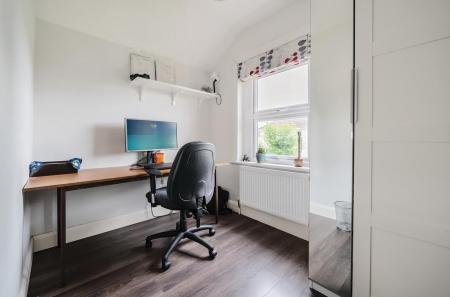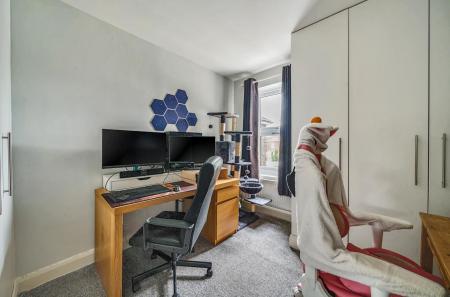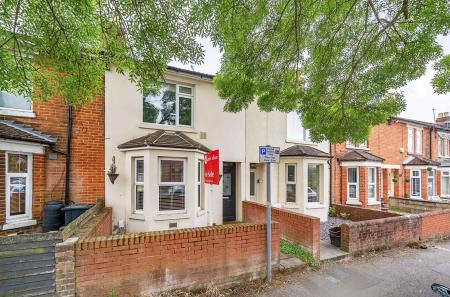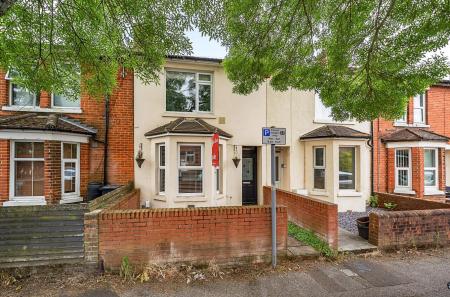- Three bedroom terraced home
- Sitting Room
- Dining Room
- Extension to the rear to provide Kitchen/Breakfast Room
- Loft room
- Garage
- Carport
3 Bedroom Terraced House for sale in Eastleigh
A well proportioned three bedroom terrace home situated close to Eastleigh Town Centre with it's array of shopping and leisure facilities along with mainline railway stations and the airport. Access to the M27 and M3 Motorways is close at hand as well as local schools and colleges. The property features an extension to the rear that provides an excellent size kitchen breakfast room with a comprehensive range of built in appliances including four ovens! Additionally there is a sitting room and dining room along with three bedrooms, a bathroom and loft room. Externally there is an enclosed garden, garage and car port providing off road parking.
Accommodation -
Ground Floor -
Entrance Hall: - Stairs to first floor.
Cloakroom: - 2.21m x 0.99m (7'3" x 3'3") - 7'3" x 3'3" (2.21m x 0.99m) Comprising wash hand basin, WC, built in storage cupboards.
Sitting Room: - 3.43m plus bay x 3.43m (11'3" plus bay x 11'3") - 11'3" plus bay x 11'3" (3.43m plus bay x 3.43m)
Dining Room: - 3.68m x 2.54m (12'1" x 8'4") - 12'1" x 8'4" (3.68m x 2.54m)
Kitchen/Breakfast Room: - 4.42m x 4.11m (14'6" x 13'6") - 14'6" x 13'6" (4.42m x 4.11m) Two built in ovens, two built in micro/combi ovens, fitted induction hob, fitted extractor hood, integrated dishwasher, integrated washing machine, integrated tumble dryer, integrated larder fridge, integrated larder freezer, integrated wine fridge, fitted breakfast bar, underfloor electric heating.
First Floor -
Landing: - Paddle staircase to loft room.
Bedroom 1: - 3.66m x 3.43m (12' x 11'3") - 12' x 11'3" (3.66m x 3.43m) Built in wardrobes along one wall providing hanging and shelving space.
Bedroom 2: - 2.79m x 2.72m (9'2" x 8'11") - 9'2" x 8'11" (2.79m x 2.72m) Fitted double wardrobe, fitted airing cupboard housing boiler, built in double wardrobe.
Bedroom 3: - 2.77m x 2.08m (9'1" x 6'10") - 9'1" x 6'10" (2.77m x 2.08m)
Bathroom: - 2.08m x 1.83m (6'10" x 6') - 6'10" x 6' (2.08m x 1.83m) Comprising bath with shower over, wash hand basin, WC.
Loft Room: - 4.32m x 2.87m (14'2" x 9'5") - 14'2" x 9'5" (4.32m x 2.87m) Access to eaves storage.
Outside -
Front: - Paved area leading to front door.
Rear Garden: - Measures approximately 38' x 16' and comprises paved patio area, area laid to timber deck, area laid to shingle, gate providing rear access.
Garage: - 6.02m x 2.77m (19'9" x 9'1") - 19'9" x 9'1" (6.02m x 2.77m) With up and over door, power and light.
Carport: - Providing off road parking.
Other Information -
Tenure: - Freehold
Approximate Age: - 1900
Approximate Area: - 1197sqft110.9sqm (Including limited use areas)
Sellers Position: - Looking for forward purchase
Heating: - Gas central heating, electric underfloor heating in the kitchen
Windows: - UPVC double glazed windows
Infant/Junior School: - Cherbourg Primary School
Secondary School: - Crestwood Community School
Council Tax: - Band C
Local Council: - Eastleigh Borough Council - 02380 688000
Important information
This is not a Shared Ownership Property
Property Ref: 6224678_33148232
Similar Properties
Hiltingbury Close, Chandler's Ford, Eastleigh
2 Bedroom Terraced House | £325,000
A terrace home situated in an extremely popular close within the heart of Hiltingbury. The property benefits from an ext...
Peverells Wood Close, Peverells Wood, Chandler's Ford
3 Bedroom Terraced House | £325,000
A three bedroom home situated in a cul-de-sac within the popular Peverells Wood area. The convenient location is within...
Tomkyns Close, Knightwood Park, Chandler's Ford
2 Bedroom End of Terrace House | £325,000
A magnificent two-bedroom end-of-terrace home, presented to an exceptionally high standard and boasting an array of outs...
Tadburn Close, Chandler's Ford
3 Bedroom Terraced House | £335,000
A beautifully presented 3 bedroom terrace house offered for sale with no forward chain. In recent years the property has...
3 Bedroom Terraced House | £340,000
A well presented three bedroom home forming part of this popular small modern development on the edge of Hiltingbury con...
Cumberland Close, Chandler's Ford, Eastleigh
3 Bedroom Semi-Detached House | £349,000
A three bedroom semi-detached house offered for sale with no forward chain. The property occupies an attractive position...

Sparks Ellison (Chandler's Ford)
Chandler's Ford, Hampshire, SO53 2GJ
How much is your home worth?
Use our short form to request a valuation of your property.
Request a Valuation

























