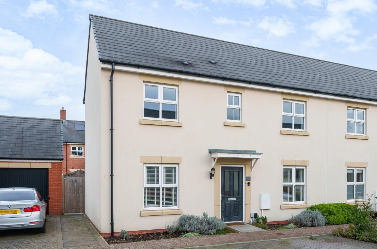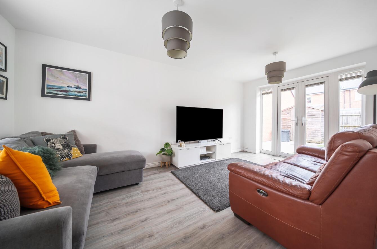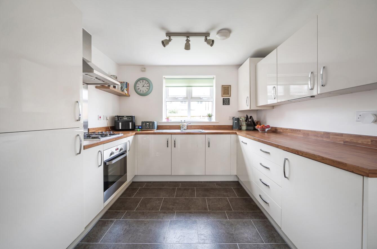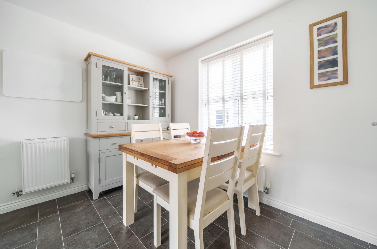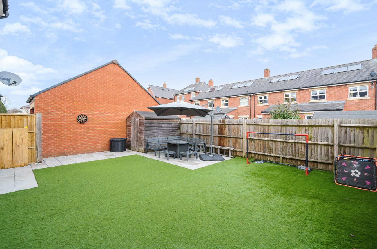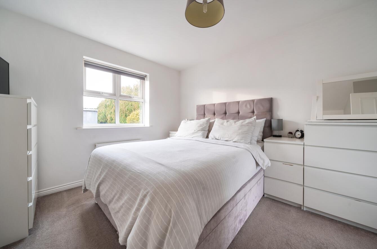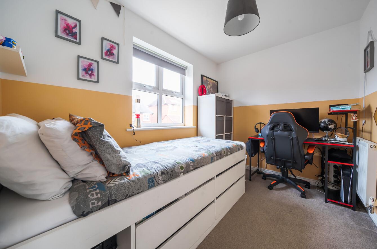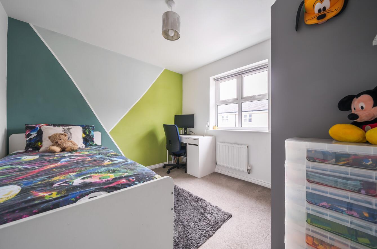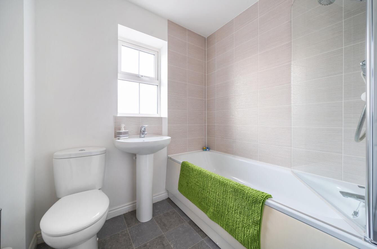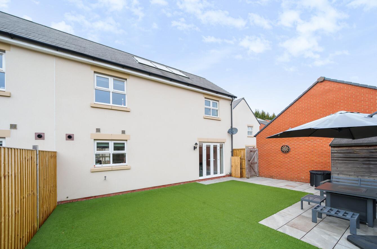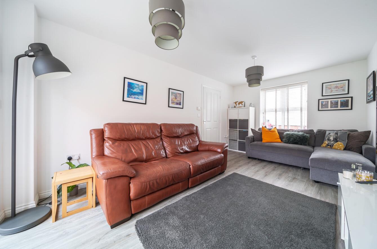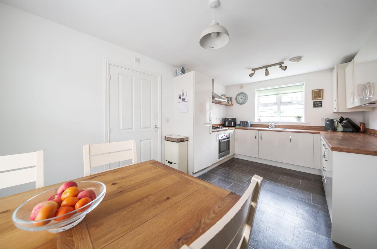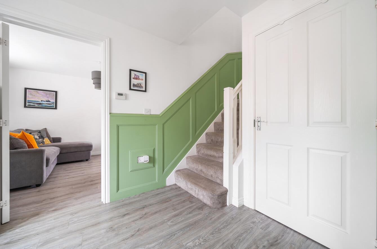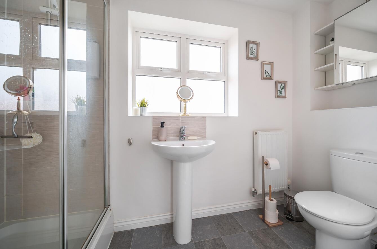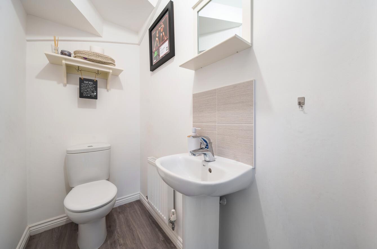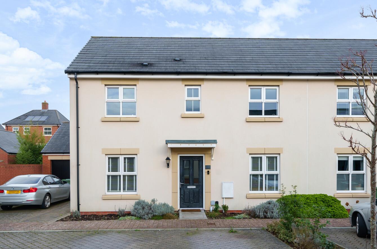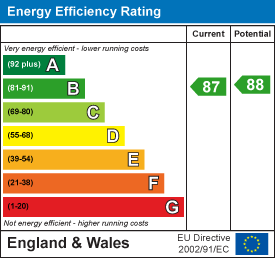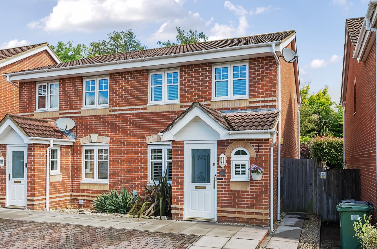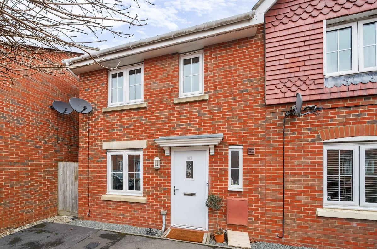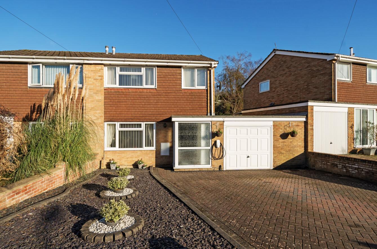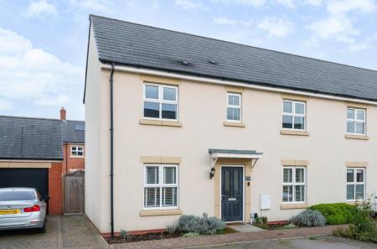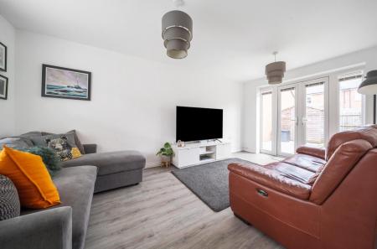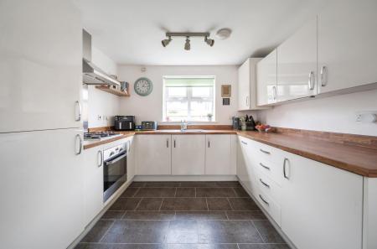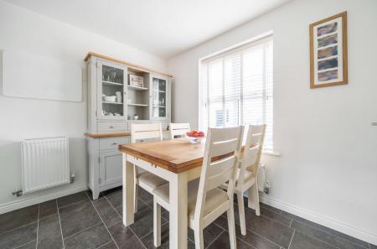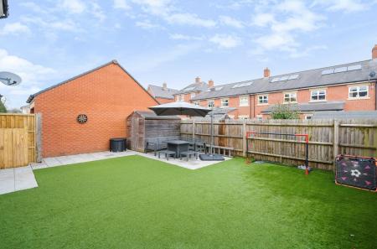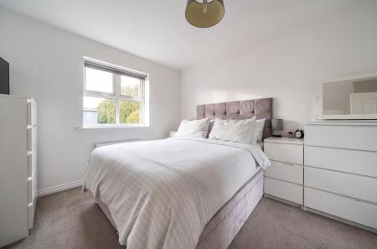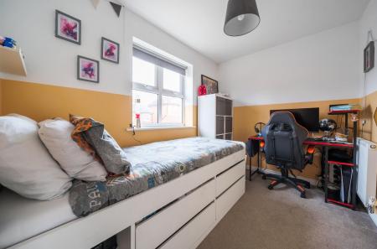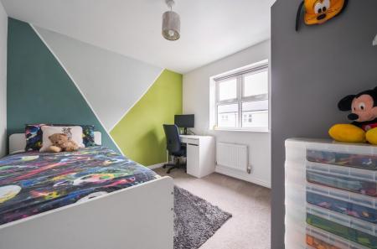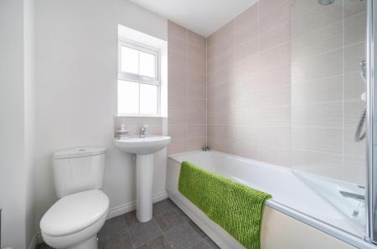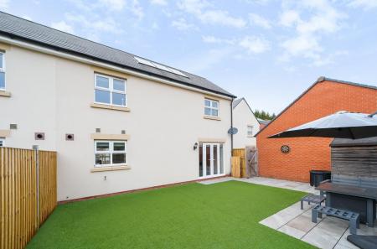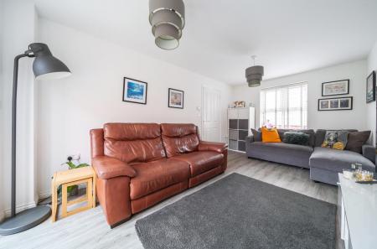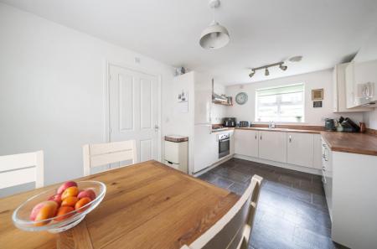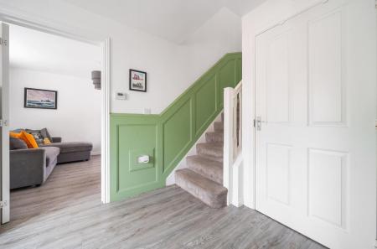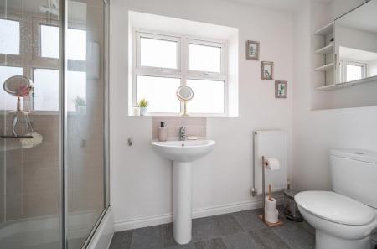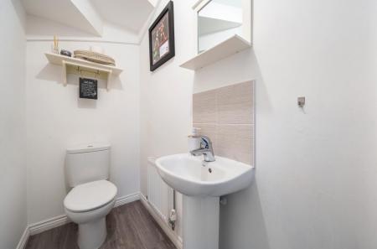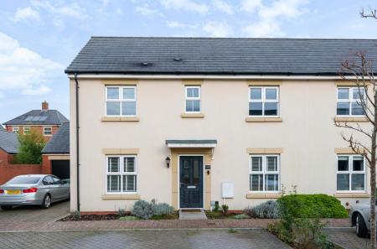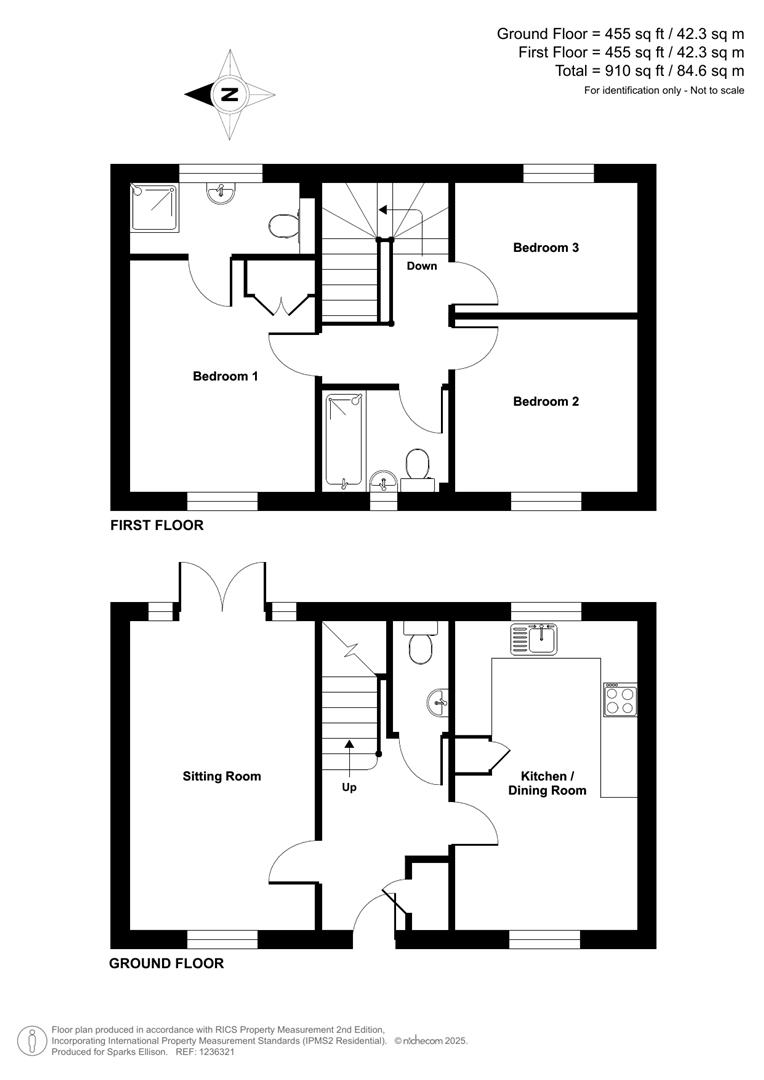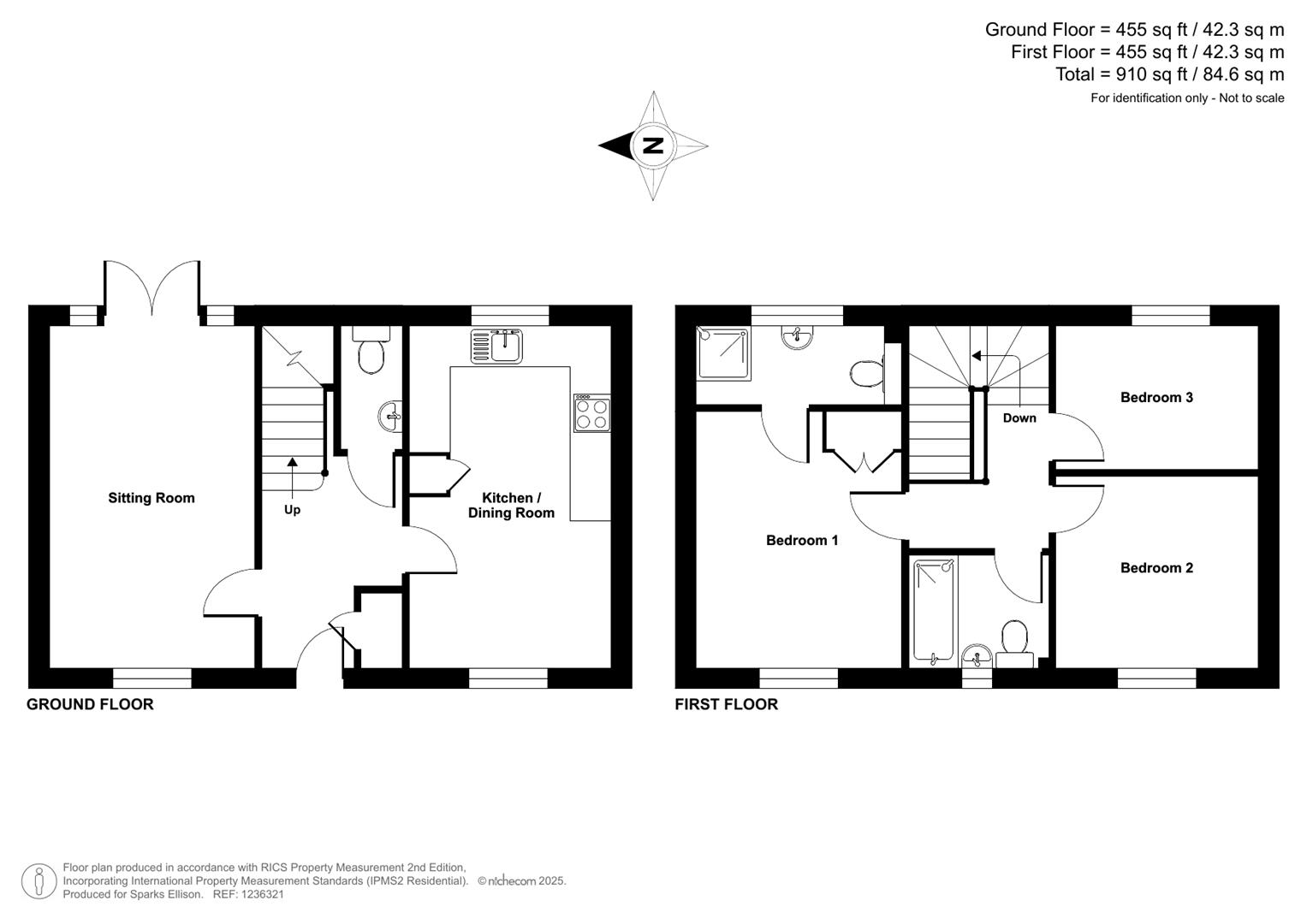- A most attractive double fronted semi detached home
- Three bedrooms
- En-sutie & bathroom
- Fully fitted kitchen/dining room
- Cloakroom
- Two allocated parking spaces
- Landscaped rear garden
3 Bedroom Semi-Detached House for sale in Eastleigh
An attractive double fronted three bedroom semi detached home forming part of this small development situated on the outskirts of Eastleigh and within walking distance to the town centre, schools and railway station. The property is presented in excellent condition throughout and benefits from a central reception hall leading to a cloakroom, dual aspect sitting room and dual aspect fully fitted kitchen/dining room. On the first floor the main bedroom benefits from an en-suite with two further bedrooms and family bathroom. Outside the property has the luxury of two off street parking spaces and a landscaped rear garden.
Accommodation -
Ground Floor -
Reception Hall: - Stairs to first floor, coats cupboard.
Cloakroom: - Wash basin, w.c.
Sitting Room: - 5.08m x 3.00m (16'8" x 9'10") - 16'8" x 9'10" (5.08m x 3.00m) Dual aspect and double doors to rear garden.
Kitchen/Dining Room: - 5.05m x 3.05m (16'7" x 10') - 16'7" x 10' (5.05m x 3.05m) Range of cream gloss units, electric oven, gas hob with extractor hood over, integrated fridge freezer, washing machine and dishwasher, cupboard housing boiler, dual aspect windows, space for table and chairs.
First Floor -
Landing: -
Bedroom 1: - 3.78m x 3.07m (12'5" x 10'1") - 12'5" x 10'1" (3.78m x 3.07m) Modern fitted matt grey wardrobe.
En-Suite Shower Room: - 3.10m x 1.19m (10'2" x 3'11") - 10'2" x 3'11" (3.10m x 1.19m) Modern white suite comprising double width shower cubicle with glazed screen, wash basin, w.c.
Bedroom 2: - 3.00m x 2.87m (9'10" x 9'5") - 9'10" x 9'5" (3.00m x 2.87m)
Bedroom 3: - 3.00m x 2.13m (9'10" x 7') - 9'10" x 7' (3.00m x 2.13m)
Bathroom: - 2.06m x 1.68m (6'9" x 5'6") - 6'9" x 5'6" (2.06m x 1.68m) Modern white suite comprising bath with mixer tap, separate shower unit over, glazed screen, wash basin, w.c.
Outside -
Front: - Planted borders and side path and gate to rear garden.
Rear Garden: - Approximately 32'2" x 24'3". Adjoining the house is a patio leading onto an area of artificial grass, enclosed by fencing, garden shed.
Parking: - Two allocated parking spaces to the front of the property.
Other Information -
Tenure: - Freehold
Approximate Age: - 2017
Approximate Area: - 84.6sqm/910sqft
Sellers Position: - Looking for forward purchase
Heating: - Gas central heating
Windows: - UPVC double glazed windows
Loft Space: - Partially boarded with ladder and light connected
Infant/Junior School: - The Crescent Primary School
Secondary School: - Toynbee Secondary School
Council Tax: - Band C
Local Council: - Eastleigh Borough Council - 02380 688000
Property Ref: 6224678_33637175
Similar Properties
The Crossways, Chandler's Ford
3 Bedroom Semi-Detached House | Offers in excess of £350,000
An exceptionally well presented three bedroom semi-detached home benefiting from a number of notable attributes to inclu...
Bodycoats Road, Chandler's Ford
3 Bedroom Detached Bungalow | £350,000
1950's three bedroom detached bungalow conveniently situated within walking distance to the centre of Chandler's Ford, C...
3 Bedroom End of Terrace House | £350,000
A wonderful three bedroom end of terrace home built by Barratt Homes. This property has an attractive layout to the grou...
Bodycoats Road, Chandler's Ford
3 Bedroom Semi-Detached House | £367,500
An exceptionally well presented three bedroom semi-detached home providing a host of wonderful attributes to include an...
3 Bedroom Semi-Detached House | £375,000
A pleasantly situated three bedroom semi-detached house affording attributes such as an extended kitchen and downstairs...
Treloyhan Close, Chandler's Ford
3 Bedroom Chalet | £375,000
A delightful two/three bedroom semi-detached home presented in excellent condition throughout, affording a good sized dr...

Sparks Ellison (Chandler's Ford)
Chandler's Ford, Hampshire, SO53 2GJ
How much is your home worth?
Use our short form to request a valuation of your property.
Request a Valuation
