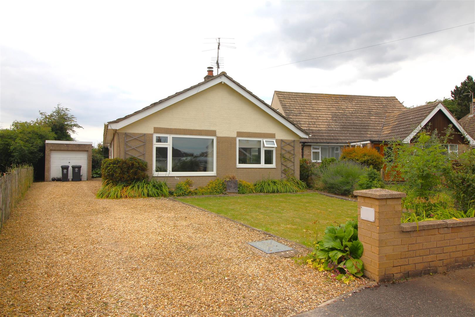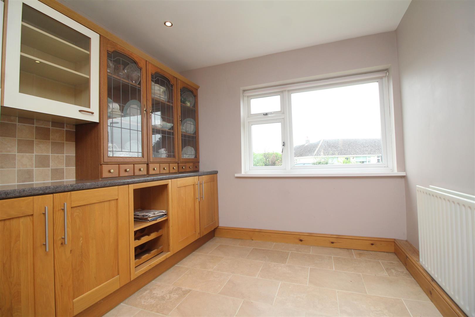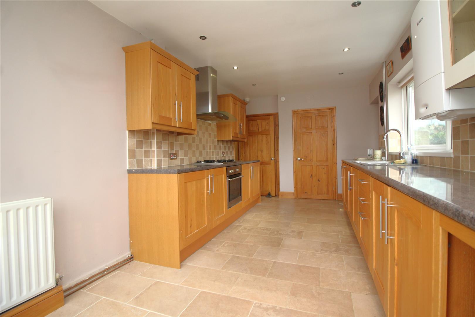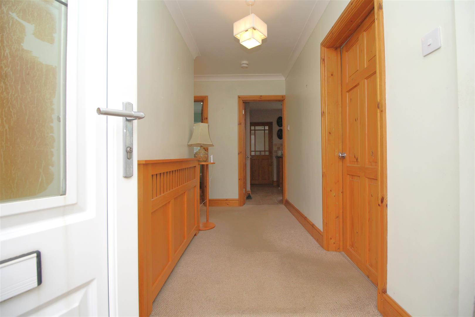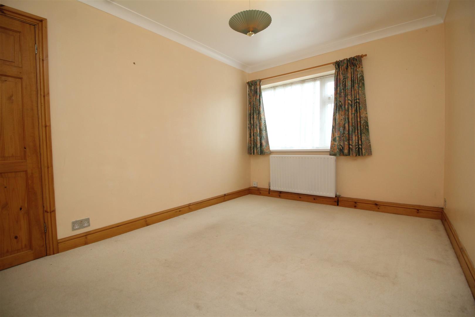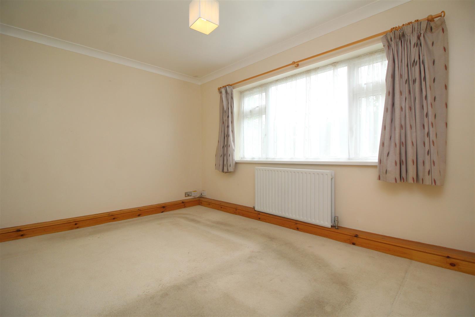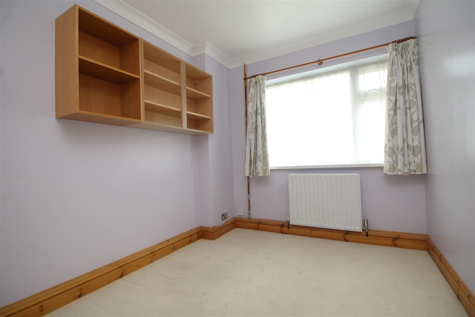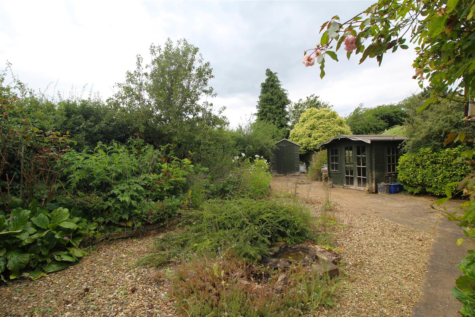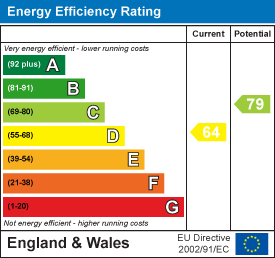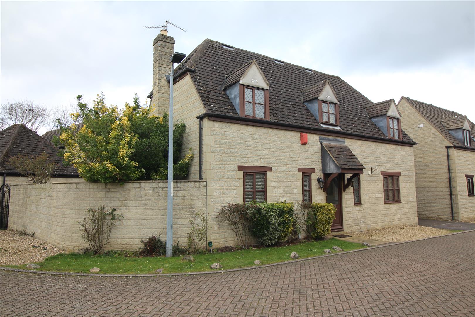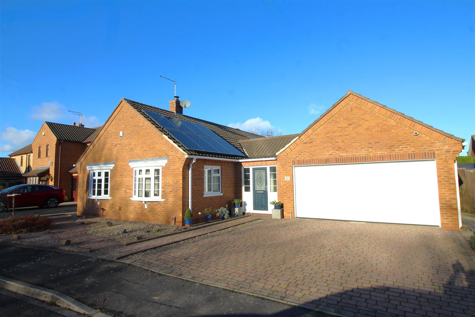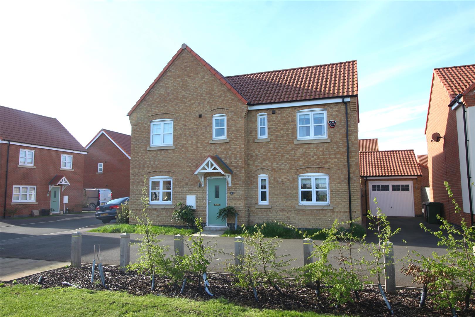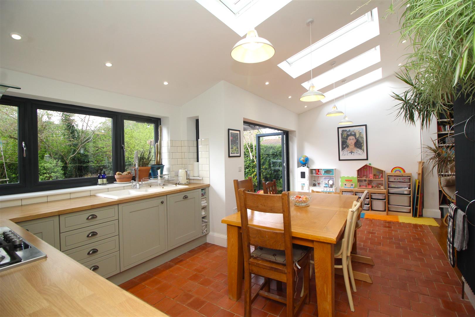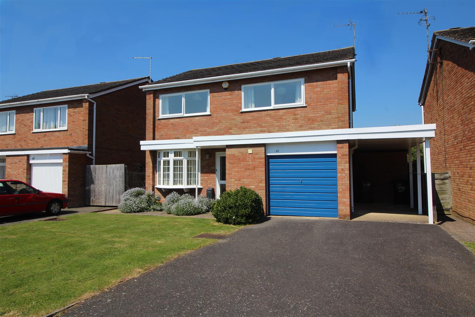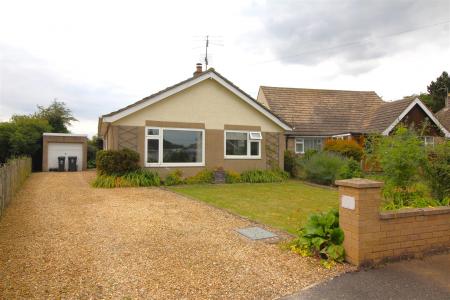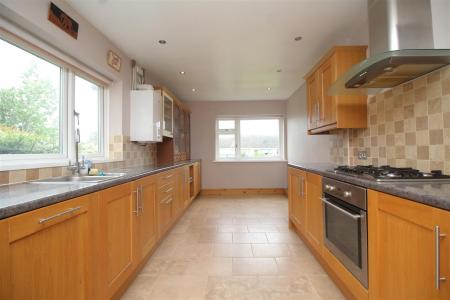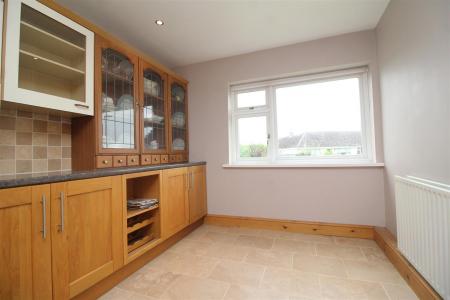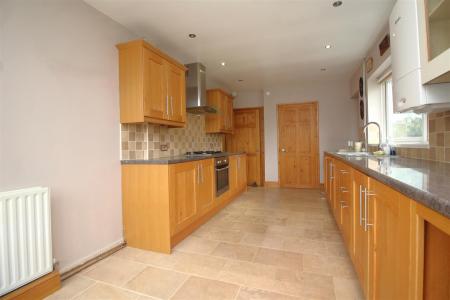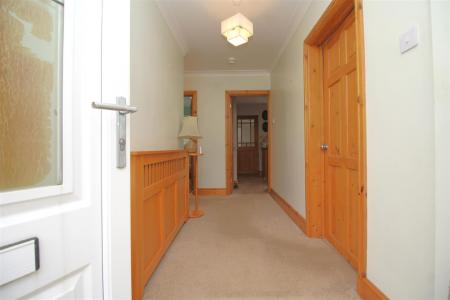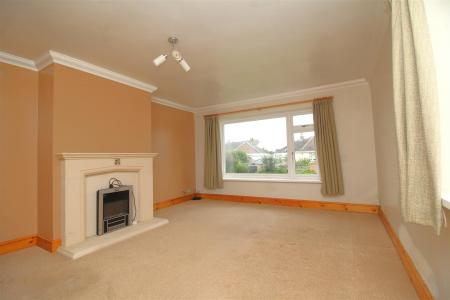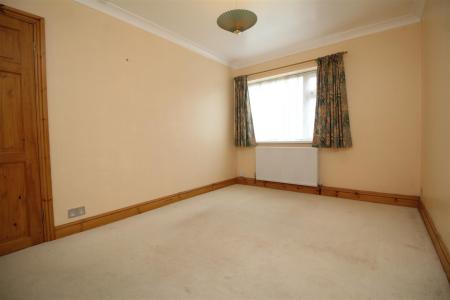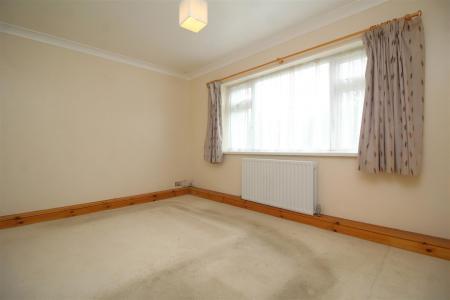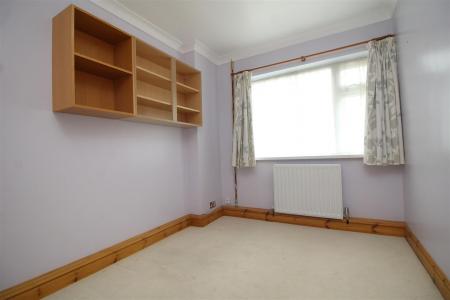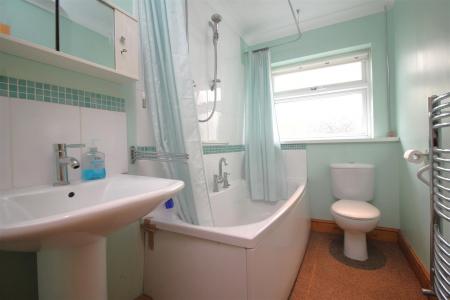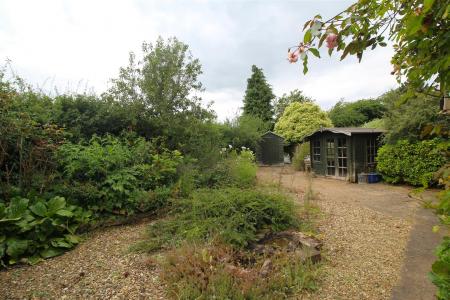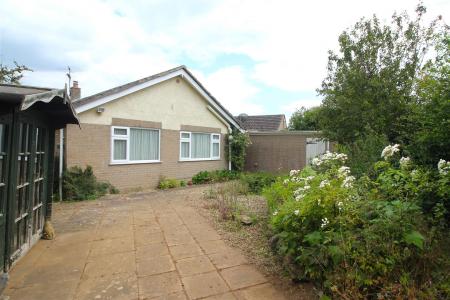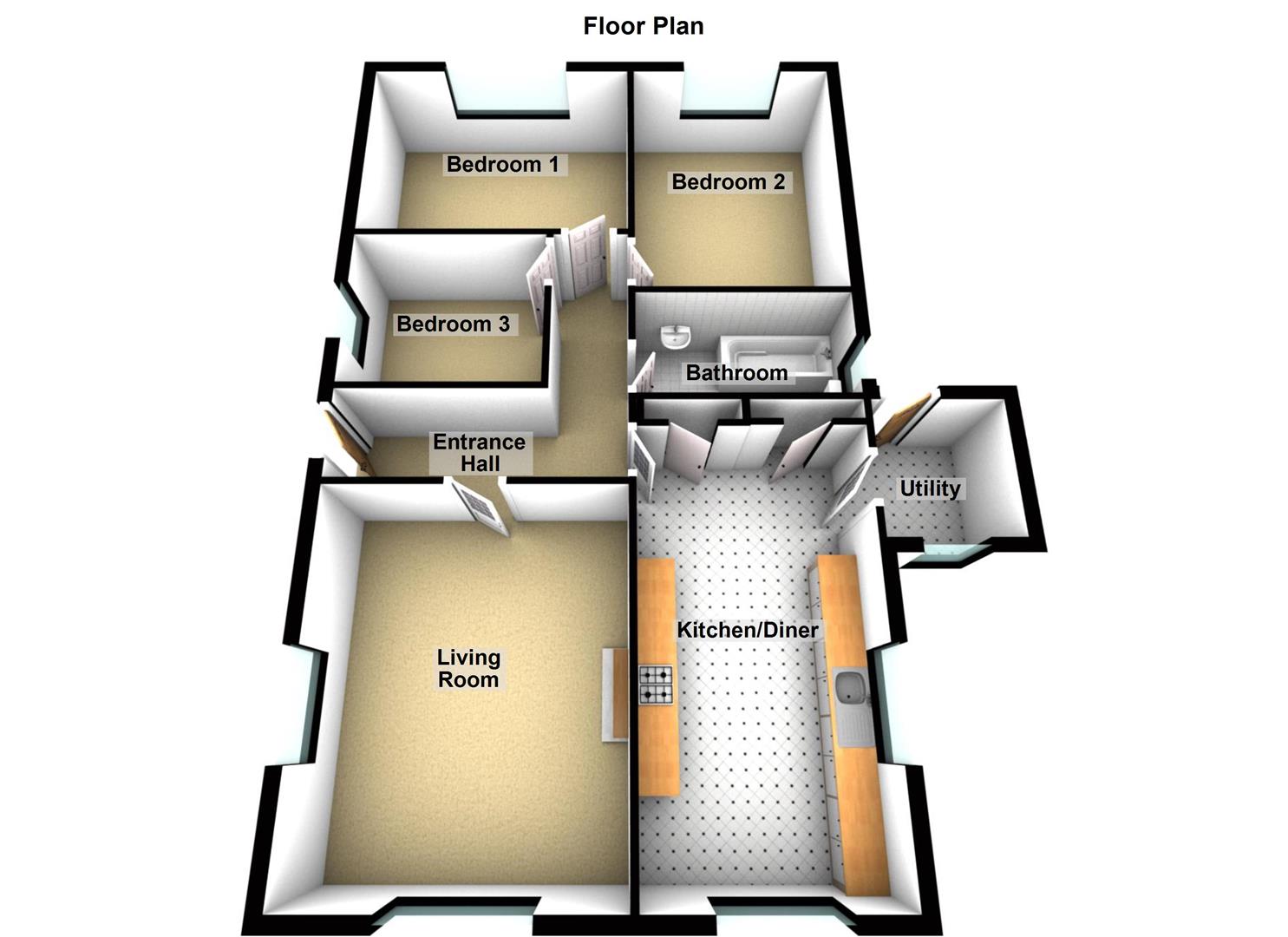- POPULAR VILLAGE LOCATION OF EASTON ON THE HILL
- TUCKED AWAY IN A QUIET CUL DE SAC
- DETACHED BUNGALOW
- LIGHT AND AIRY LIVING ROOM WITH FEATURE FIREPLACE
- SPACIOUS KITCHEN BREAKFAST ROOM WITH AN ARRAY OF UNITS AND HANDY PANTRY
- THREE PIECE FAMILY BATHROOM
- TWO DOUBLE BEDROOMS AND A SINGLE BEDROOM
- DRIVEWAY PROVIDING OFF ROAD PARKING
- SINGLE DETACHED GARAGE
- ENCLOSED AND PRIVATE REAR GARDEN WITH PATIO SEATING AREA
3 Bedroom Detached Bungalow for sale in Easton On The Hill, Stamford
Tucked away in a quiet cul-de-sac within the sought-after village of Easton On The Hill, this delightful three-bedroom detached bungalow offers both comfort and convenience, making it the perfect retreat for those seeking a serene lifestyle surrounded by countryside whilst on the doorstep of Stamford and travel links including the A1.
The property features UPVC double glazing throughout and comprises a generously sized living room, a well-appointed kitchen breakfast room, two double bedrooms, a single bedroom, and a modern three-piece bathroom. A gravel driveway provides off-road parking and leads to a single detached garage, while an enclosed rear garden offers a private outdoor haven.
Upon entering, you are welcomed by an inviting entrance hall that seamlessly connects the different areas of the bungalow. On the front aspect, the light and airy living room boasts a charming feature fireplace, creating a cosy atmosphere. The adjacent kitchen breakfast room is equipped with numerous units and includes a useful pantry. A separate utility room enhances the practicality of the space and has access to the garden.
The rear of the property houses a modern family bathroom, two spacious double bedrooms, and a cosy single bedroom, offering flexible accommodation to suit various needs.
Externally, the front of the property features a gravel driveway leading to the single garage, complemented by a front lawn adorned with attractive shrubbery borders. The fully enclosed rear garden provides a private retreat, complete with a patio seating area surrounded by a variety of shrubs and flowers, fields behind the garden space, all in all - a perfect space for outdoor relaxation and entertaining.
This charming bungalow is ideally situated in Easton On The Hill, offering a peaceful village lifestyle while still being within easy reach of local amenities. Don't miss the opportunity to make this delightful property your new home.
Entrance Hall - 4.04m x 3.94m (13'3" x 12'11" ) - UPVC door to side, fitted carpet, radiator, loft access, access to all rooms.
Living Room - 3.94m x 5.11m (12'11" x 16'9" ) - UPVC double glazed window to front, fitted carpet, radiators, fireplace.
Kitchen/Breakfast Room - 2.77m x 6.10m (9'1" x 20'0" ) - UPVC double glazed window to front and side. Fitted kitchen with a matching range of base and eye level units, fitted worktops, fitted sink drainer, fitted oven, fitted hob, space for dining furniture, radiator.
Utility Room - 1.78m x 1.91m (5'10" x 6'3" ) - Space for white goods,, single door to rear garden.
Bedroom 1 - 2.95m x 3.94m (9'8" x 12'11" ) - UPVC double glazed window to rear, fitted carpet, radiator.
Bedroom 2 - 2.77m x 3.94m (9'1" x 12'11" ) - UPVC double glazed window to rear, fitted carpet, radiator.
Bedroom 3 - 2.39m x 2.74m (7'10" x 9" ) - UPVC double glazed window to side, fitted carpet, radiator.
Bathroom - 1.55m x 2.62m (5'1" x 8'7") - Obscure uPVC double glazed window to side, three piece suite with bath and shower over, low level WC, wash hand basin.
Garage - 2.44m x 4.88m (8'0" x 16'0" ) - Up and over door to front.
Tenure - Freehold.
Services - Mains water, electricity, gas and drainage are all connected. None of these services or appliances have been tested by the agents.
Marketing Information - Every effort has been made to ensure that these details are accurate and not misleading please note that they are for guidance only and give a general outline and do not constitute any part of an offer or contract.
All descriptions, dimensions, warranties, reference to condition or presentation or indeed permissions for usage and occupation should be checked and verified by yourself or any appointed third party, advisor or conveyancer.
None of the appliances, services or equipment described or shown have been tested.
Investment Information - If you are considering this property BUY TO LET purposes, please call our Property Management team on 01733 303111. They will provide free expert advice on all aspects of the lettings market including potential rental yields for this property.
Important information
Property Ref: 59234_33204990
Similar Properties
4 Bedroom Detached House | £400,000
In the desirable Botolph Green area of Peterborough, close to Peterborough city centre and Ferry Meadows Country Park, s...
The Grove, Whittlesey, Peterborough
3 Bedroom Detached Bungalow | £380,000
Situated in a highly sought-after area with easy access to the town centre and scenic walking spots nearby, this stylish...
Bramble Close, Newborough, Peterborough
4 Bedroom Detached House | Offers in excess of £375,000
This modern and stylish detached home is situated in the popular village of Newborough, overlooking green space to the f...
4 Bedroom Semi-Detached House | £420,000
You enter the house via a spacious hallway with stairs to the first floor, the hallway also features a beautiful stain g...
Harewood Gardens, Longthorpe, Peterborough
4 Bedroom Detached House | £430,000
Discover the ideal long-term family home in the sought-after area of Longthorpe. Situated in a fantastic and popular loc...
Waterhouse Way, Hampton Gardens, Peterborough
4 Bedroom Detached House | £439,995
Woodcock Holmes are delighted to offer this detached property - the perfect family home! In a fantastic and popular loca...

Woodcock Holmes Estate Agents (Peterborough)
Innovation Way, Lynch Wood, Peterborough, Peterborough, PE2 6FL
How much is your home worth?
Use our short form to request a valuation of your property.
Request a Valuation
