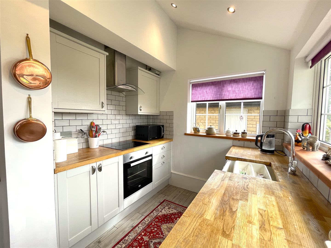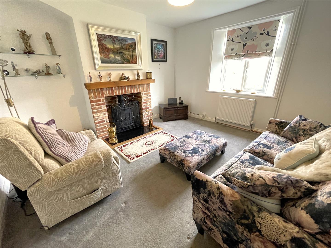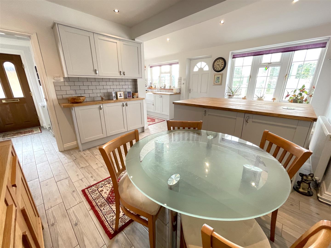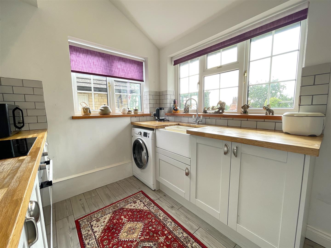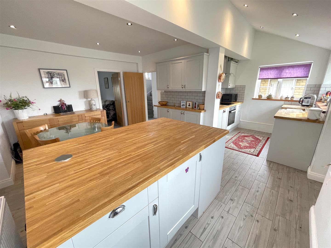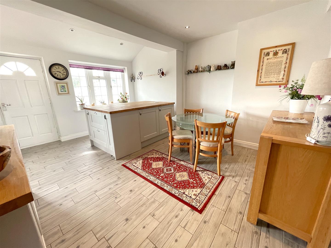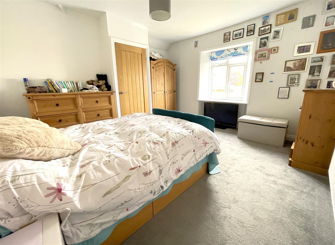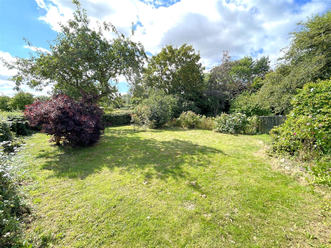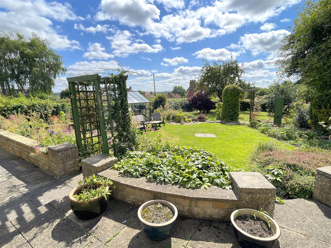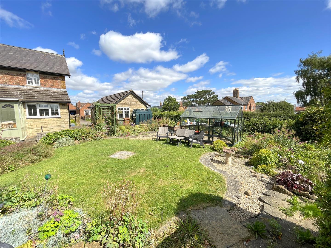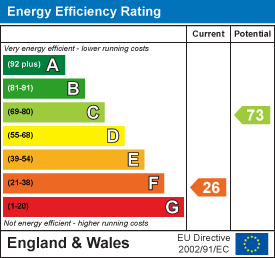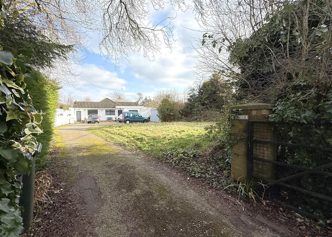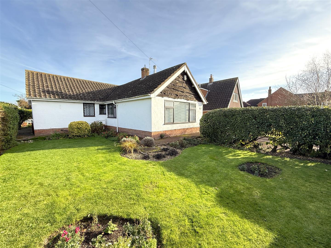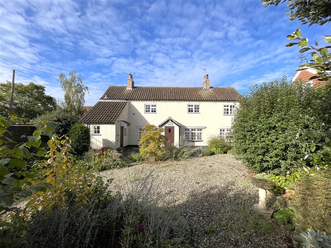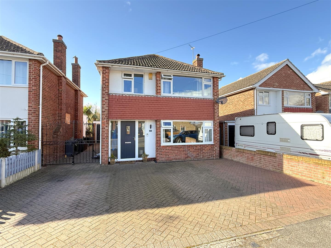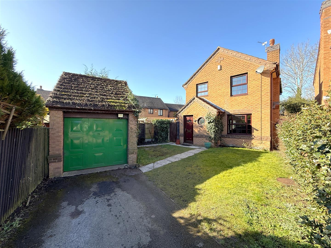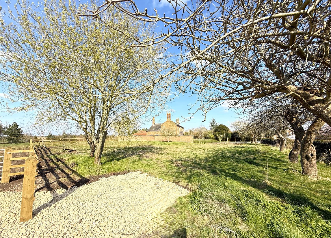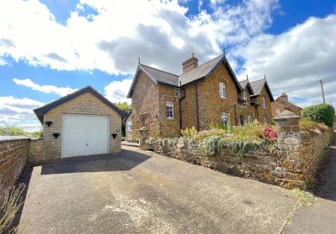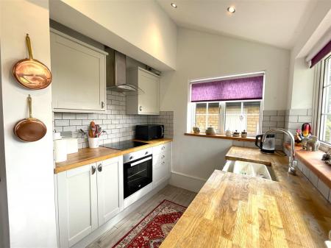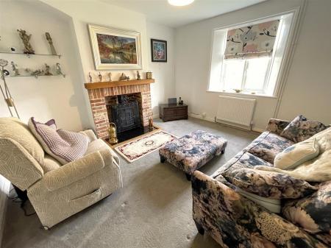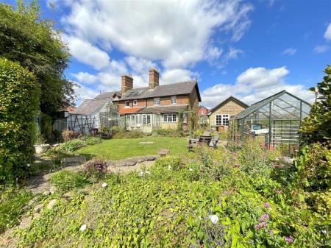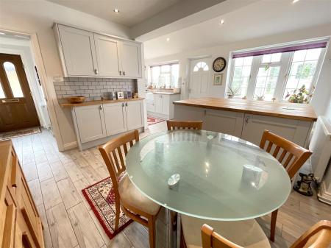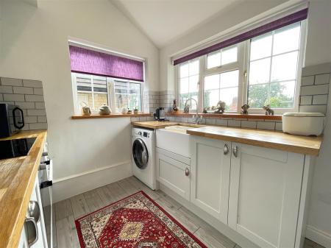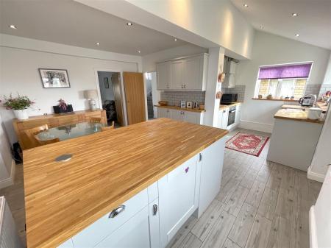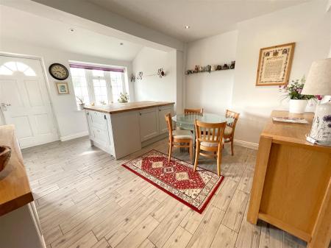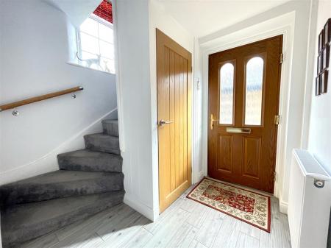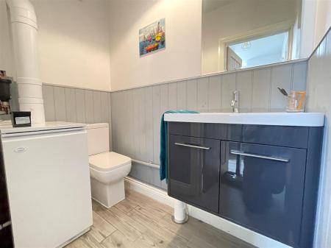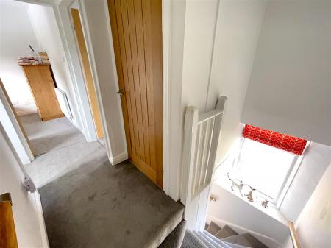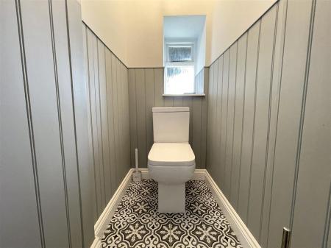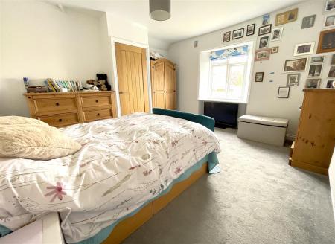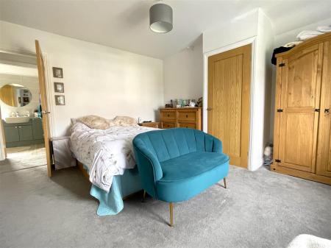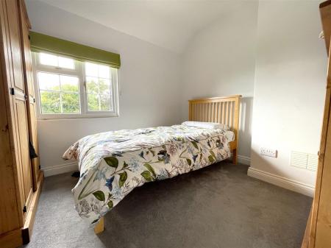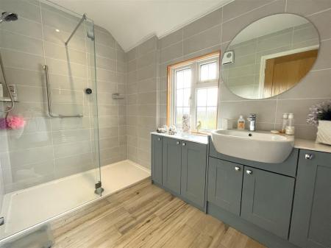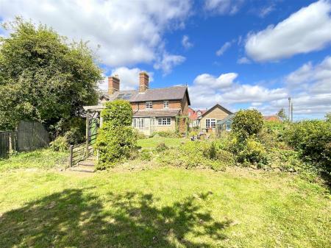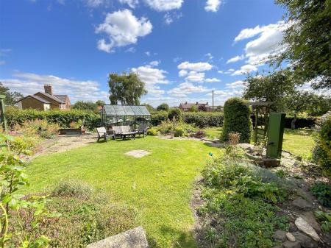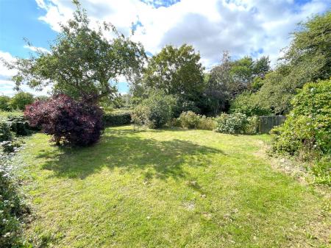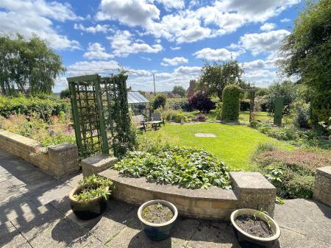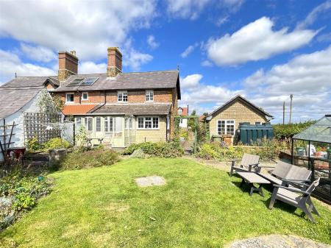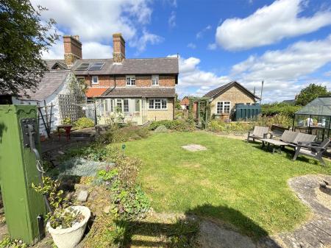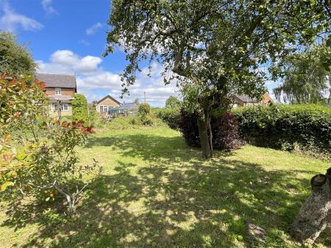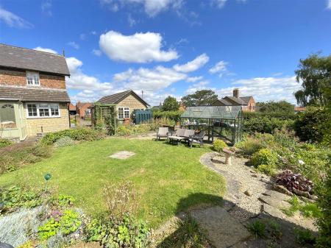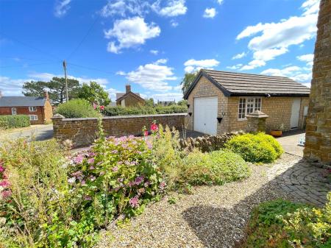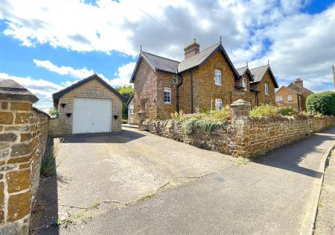- Attractive Semi Detached Cottage
- 2 Double Bedrooms
- 2 Reception Areas
- Ground Floor Cloak Room
- Contemporary 1st Floor Shower Room
- Tastefully Modernised
- Driveway & Garage
- Well Proportioned Rear Garden
- Southerly Rear Aspect
- No Upward Chain
2 Bedroom Semi-Detached House for sale in Eastwell
** ATTRACTIVE SEMI DETACHED COTTAGE ** 2 DOUBLE BEDROOMS ** 2 RECEPTION AREAS ** GROUND FLOOR CLOAK ROOM ** CONTEMPORARY 1ST FLOOR SHOWER ROOM ** TASTEFULLY MODERNISED ** DRIVEWAY & GARAGE ** WELL PROPORTIONED REAR GARDEN ** SOUTHERLY REAR ASPECT ** NO UPWARD CHAIN **
An opportunity to purchase a particularly attractive semi detached period cottage which boasts a wealth of character and features, having stone and brick elevations beneath a slate tiled roof and occupying what is a generous plot by modern standards, benefitting from a southerly rear aspect, the total plot extending to approx. 150 ft in length.
Internally the property offers a versatile level of accommodation, lying in the region of 1,000 sq.ft., and has been tastefully modernised over recent years with contemporary fixtures and fittings having modern kitchen, shower room and ground floor cloak room as well as oak internal doors, neutral decoration, UPVC double glazing and upgraded boiler.
The accommodation comprises initial entrance hall with attractive turning staircase and useful ground floor cloak room off, the hallway leading to an L shaped, open plan dining kitchen, with lean to conservatory off, which offers a good level of space and a pleasant aspect into the rear garden. Leading off the living area of the kitchen is a pleasant sitting room with feature fireplace and inset log burning stove. To the first floor there are two double bedrooms, a contemporary shower and separate WC.
As well as the internal accommodation the property occupies a delightful plot within this quaint village, set back behind a walled frontage with driveway providing off road car standing and a detached garage with useful workshop/utility area at the rear. The rear garden is an attractive feature of the property, generous by modern standards, overlooking a paddock to the west and south facing at the rear.
Subject to consent the outdoor space could offer scope to expand the accommodation further, adding to the potential of this delightful home which comes to the market with no upward chain.
Overall viewing comes highly recommended to appreciate both the location and accommodation on offer.
Eastwell - Eastwell lies in the Vale of Belvoir and amenities can be found in the adjacent village of Stathern including primary school and village shop. Further facilities can be found in the nearby market towns of Bingham, Grantham and Melton Mowbray and from Grantham there is a high speed train to King's Cross in just over an hour. The village is also convenient for the A52, A46 and A1.
A WOOD GRAIN EFFECT COMPOSITE ENTRANCE DOOR WITH DOUBLE GLAZED LIGHTS LEADS THROUGH INTO:
Initial L Shaped Entrance Hall - 2.26m x 2.57m max into stairwell (7'5" x 8'5" max - An L shaped entrance hall having attractive timber effect tiled floor, deep skirting, central heating radiator and turning staircase rising to the first floor with useful under stairs storage cupboard beneath.
Further oak internal doors leading to:
Ground Floor Cloak Room - 1.96m x 1.14m (6'5" x 3'9") - Having a contemporary suite comprising close coupled WC and gloss vanity unit with inset rectangular washbasin and chrome mixer tap, tongue and groove effect panelling, floor standing Grant oiled fired central heating boiler and deep skirting.
Open Plan L Shaped Living/Dining Kitchen - 4.78m max x 5.69m max (15'8" max x 18'8" max) - A well proportioned, light and airy, open plan space which comprises initial reception area ideal for formal dining and leading through into an open plan living kitchen with pitched ceiling and double glazed windows overlooking the rear garden. The initial dining space has continuation of the timber effect tiled floor, deep skirting, inset downlighters to the ceiling and a range of wall and base units providing a good level of storage with oak butcher's block effect work work surface. The dining room in turn opens out into the living kitchen having part pitched ceiling, large free standing island unit providing an excellent working area with useful storage beneath, under counter fridge and inset electrical outlet, continuation of the wood effect tiled floor and double glazed window to the rear. This area, in turn, is open plan to the kitchen which is fitted with a range of wall, base and drawer units, having two runs of butcher's block preparation surfaces, under mounted Belfast style sink with chrome swan neck mixer tap and tiled splash backs, integrated Beko ceramic electric hob with chimney hood over and single oven beneath, plumbing for washing machine, continuation of the tiled floor and double glazed windows to two elevations.
A further timber door leads through into:
Lean To Conservatory - 3.30m x 2.01m (10'10" x 6'7") - A useful addition to the property providing a seating area or simply a rear entrance porch with timber effect tiled floor, central heating radiator, pitched roof, sealed unit double glazed side lights and French door into the garden.
RETURNING TO THE DINING AREA OF THE KITCHEN A FURTHER DOOR LEADS THROUGH INTO:
Sitting Room - 4.14m x 3.96m (13'7" x 13') - A pleasant sitting room the focal point of which is a chimney breast with attractive exposed brick fireplace with granite hearth and inset solid fuel stove, alcoves to the side, deep skirting, two central heating radiators and double glazed window to the front.
RETURNING TO THE INITIAL ENTRANCE HALL A TURNING STAIRCASE, WITH DOUBLE GLAZED WINDOW TO THE FRONT, RISES TO:
First Floor Landing - Having access to loft space above and high level storage cupboard.
Further oak internal doors leading to:
Bedroom 1 - 4.01m x 3.61m (13'2" x 11'10") - A well proportioned double bedroom having central heating radiator, built in airing cupboard which also houses the hot water cylinder, useful alcove to the side and double glazed window to the front.
Bedroom 2 - 3.05m max into alcove x 2.72m (10' max into alcove - A further double bedroom having aspect to the rear with delightful far reaching views beyond, central heating radiator and double glazed window.
Shower Room - 2.84m x 1.70m (9'4" x 5'7") - Tastefully appointed having been modernised with a contemporary suite comprising large double length shower enclosure with initial drying area, glass screen and wall mounted, digital shower thermostat and handset and vanity unit with quartz effect vanity surface, inset washbasin and chrome mixer tap, fully tiled walls, contemporary towel radiator, inset downlighters to the ceiling and double glazed window.
Separate Wc - 1.32m x 0.86m (4'4" x 2'10") - Having contemporary close coupled WC. tongue and groove effect panelling, period style tile effect floor and obscured single glazed window to the front.
Exterior - The property occupies a delightful setting within this pretty Vale of Belvoir village, set back behind a walled frontage having low maintenance gravelled borders with inset shrubs. A driveway provides off road car standing and, in turn, leads to a detached garage. The rear garden is a delightful feature of the property, generous by modern standards and offering a just off southerly aspect overlooking the adjacent paddock and far reaching views beyond. The garden is mainly laid to lawn but well stocked with an abundance of trees and shrubs, having a useful aluminium greenhouse, raised vegetable bed and paved seating area which links back into the lean to conservatory.
Garage - 5.03m deep x 3.35m wide (16'6" deep x 11' wide) - Having up and over door, power and light, window to the side, useful workshop area to the rear and cold water supply.
Workshop - 3.35m wide x 2.26m deep (11' wide x 7'5" deep) - Having courtesy door to the side and window at the rear.
Council Tax Band - Melton Borough Council - Band C
Tenure - Freehold
Additional Notes - We are informed the property is on mains electric, water and drainage. Heating is oil fired (information taken from Energy performance certificate and/or vendor).
Additional Information - Please see the links below to check for additional information regarding environmental criteria (i.e. flood assessment), school Ofsted ratings, planning applications and services such as broadband and phone signal. Note Richard Watkinson & Partners has no affiliation to any of the below agencies and cannot be responsible for any incorrect information provided by the individual sources.
Flood assessment of an area:-
https://check-long-term-flood-risk.service.gov.uk/risk#
Broadband & Mobile coverage:-
https://checker.ofcom.org.uk/en-gb/broadband-coverage
School Ofsted reports:-
https://reports.ofsted.gov.uk/
Planning applications:-
https://www.gov.uk/search-register-planning-decisions
Property Ref: 59501_33304759
Similar Properties
3 Bedroom Detached Bungalow | £350,000
** DETACHED BUNGALOW ** GENEROUS 0.28 ACRE PLOT ** SOUTH TO WESTERLY ASPECT ** GENEROUS FRONTAGE ** GOOD LEVEL OF OFF RO...
3 Bedroom Detached Bungalow | Guide Price £350,000
** DETACHED CHALET STYLE BUNGALOW ** PREDOMINANTLY GROUND FLOOR LIVING ** ADDITIONAL EAVES ROOMS ** 3 BEDROOMS ** 2 RECE...
2 Bedroom Detached House | Offers Over £350,000
** DETACHED CHARACTER COTTAGE ** 2 DOUBLE BEDROOMS ** 3 RECEPTION ROOMS ** GROUND FLOOR CLOAKS & LARGE UTILITY ** MASTER...
3 Bedroom Detached House | £365,000
** DETACHED FAMILY HOME ** EXTENDED ACCOMMODATION ** RECONFIGURED LAYOUT ** TASTEFULLY MODERNISED ** CONTEMPORARY FIXTUR...
4 Bedroom Detached House | £365,000
** DETACHED HOME ** 4 BEDROOMS ** 3 RECEPTION AREAS ** MODERN KITCHEN & BATHROOM ** GROUND FLOOR CLOAK ROOM ** PLEASANT...
Plot | Guide Price £375,000
** INDIVIDUAL BUILDING PLOT ** EDGE OF VILLAGE LOCATION ** APPROX. 0.3 OF AN ACRE ** SINGLE INDIVIDUAL BESPOKE DWELLING...

Richard Watkinson & Partners (Bingham)
10 Market Street, Bingham, Nottinghamshire, NG13 8AB
How much is your home worth?
Use our short form to request a valuation of your property.
Request a Valuation

