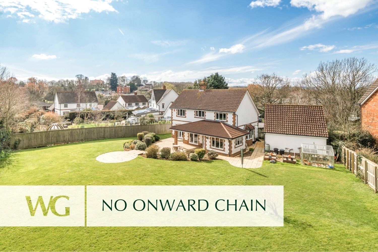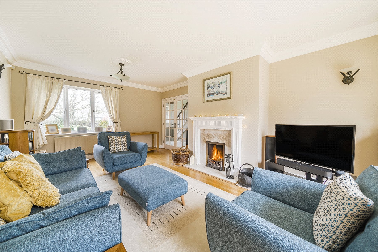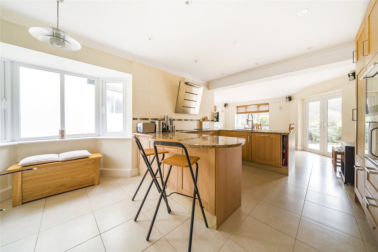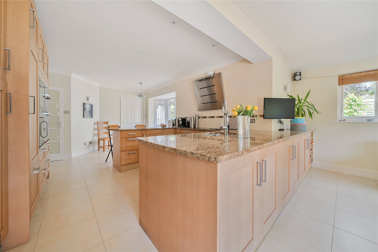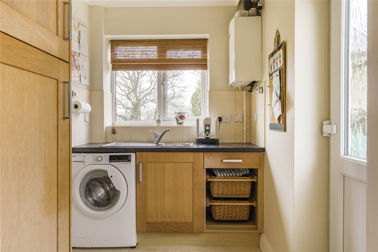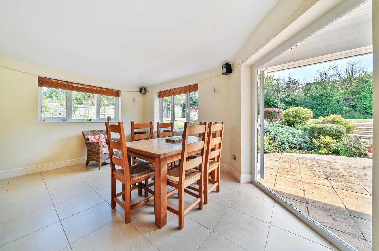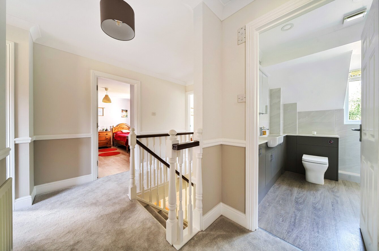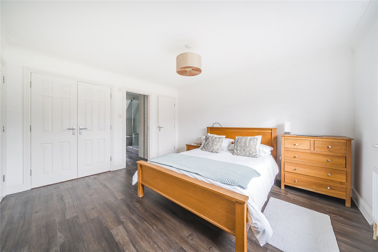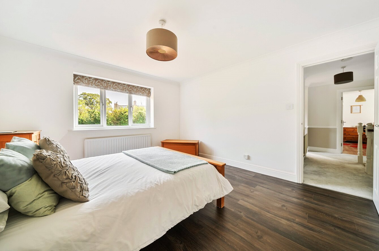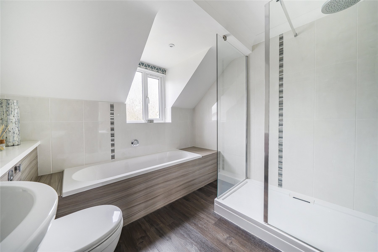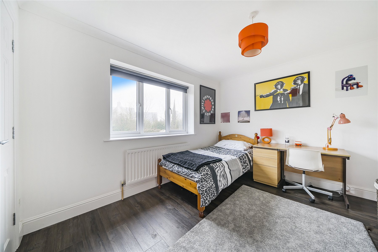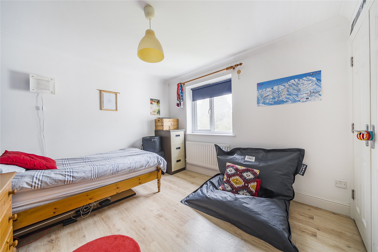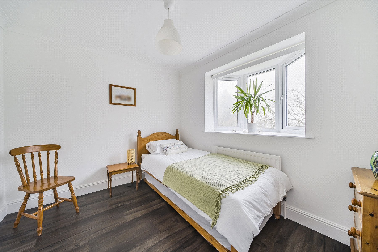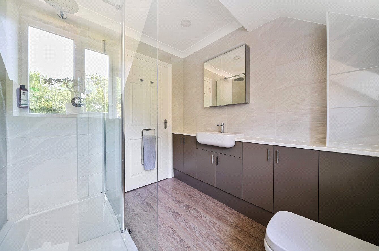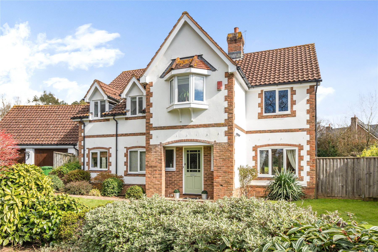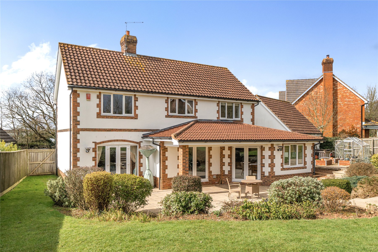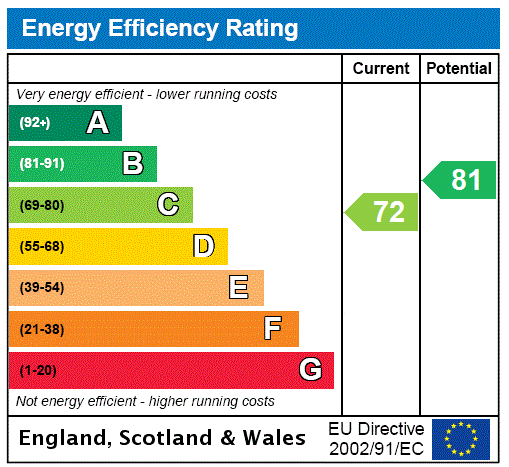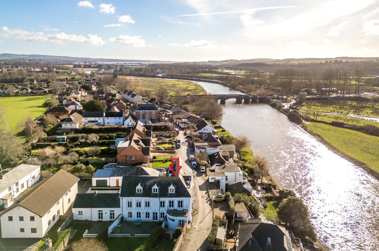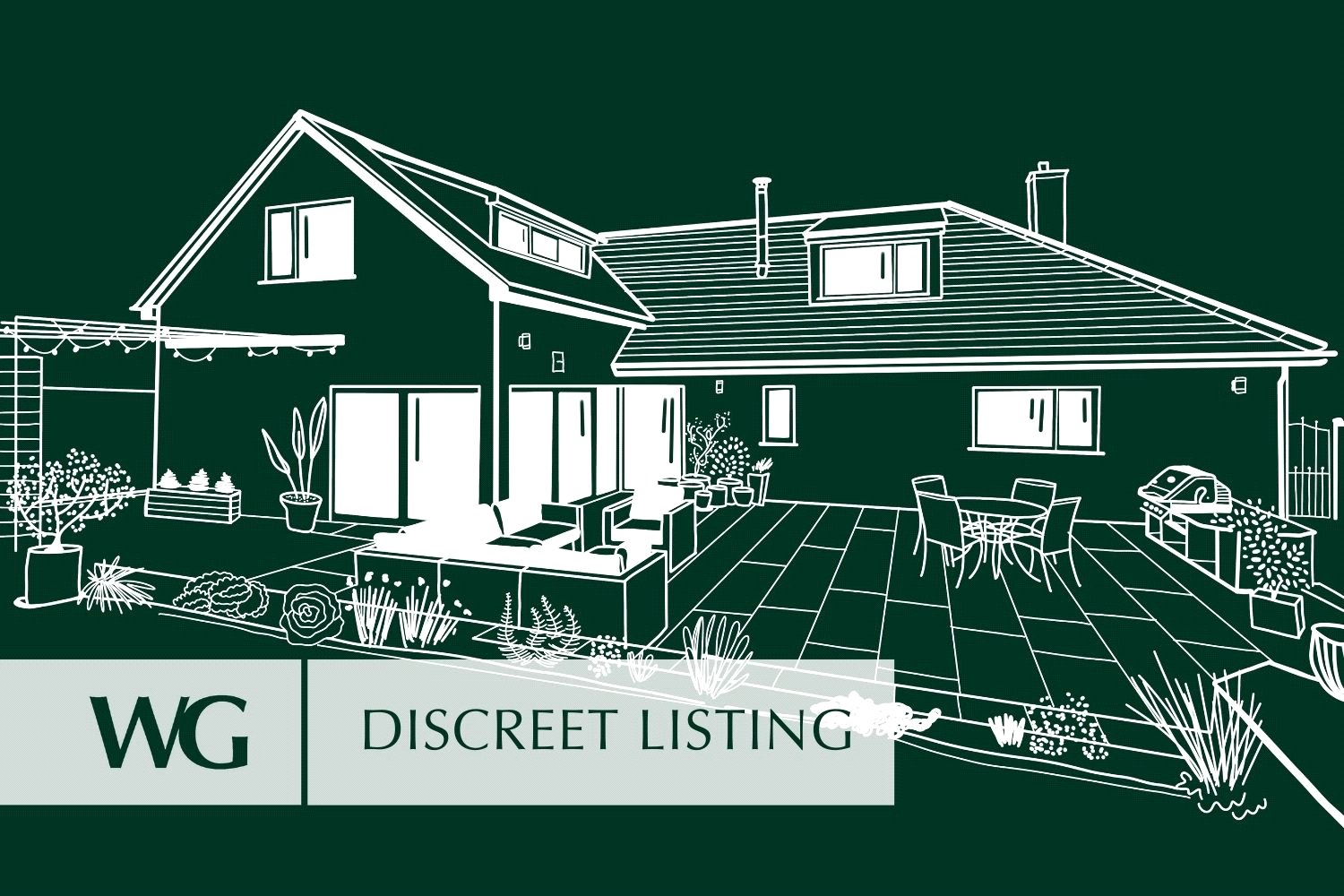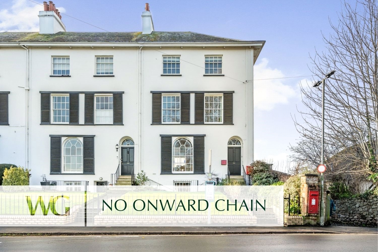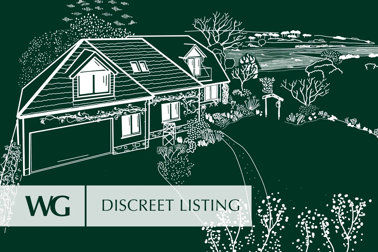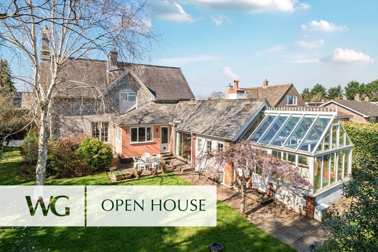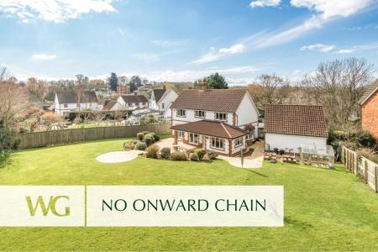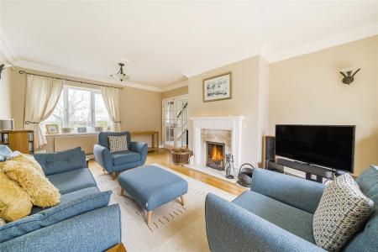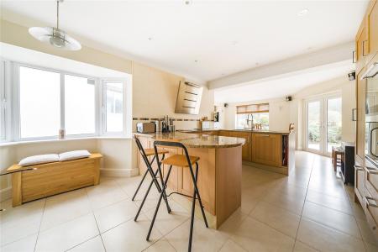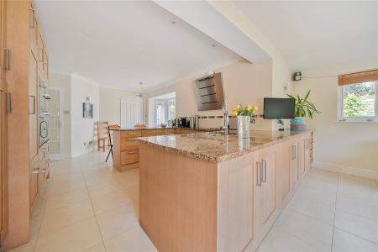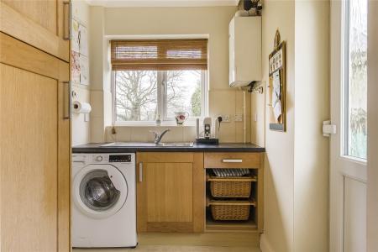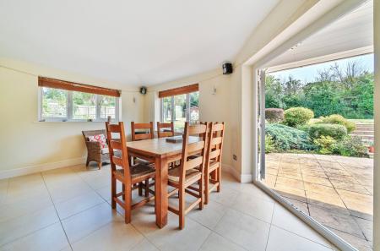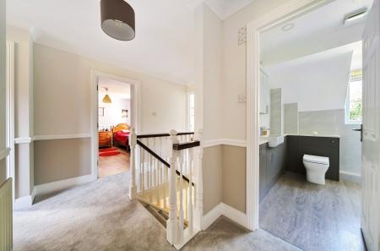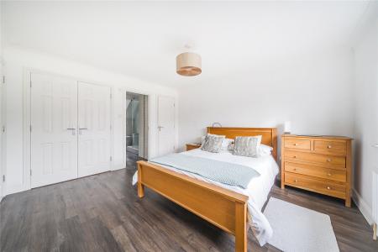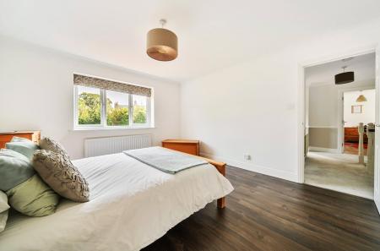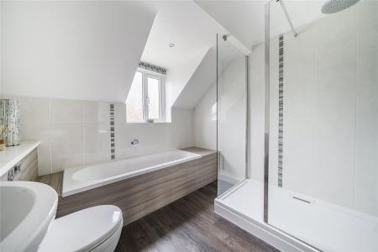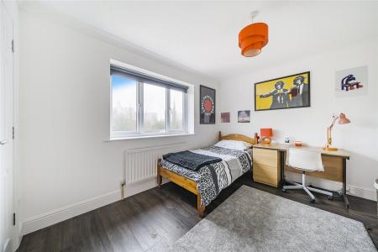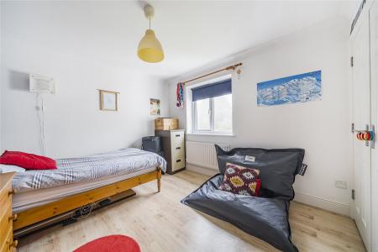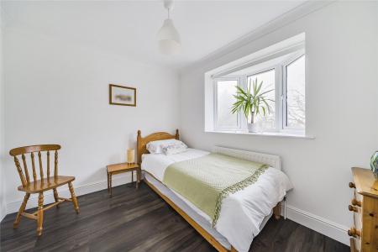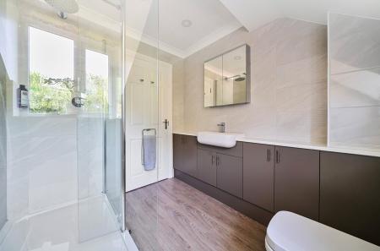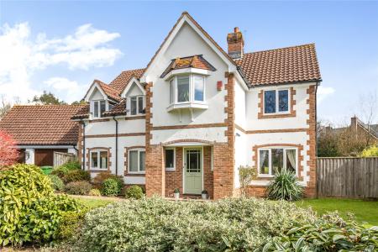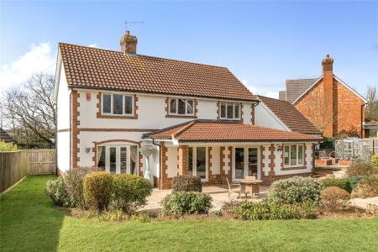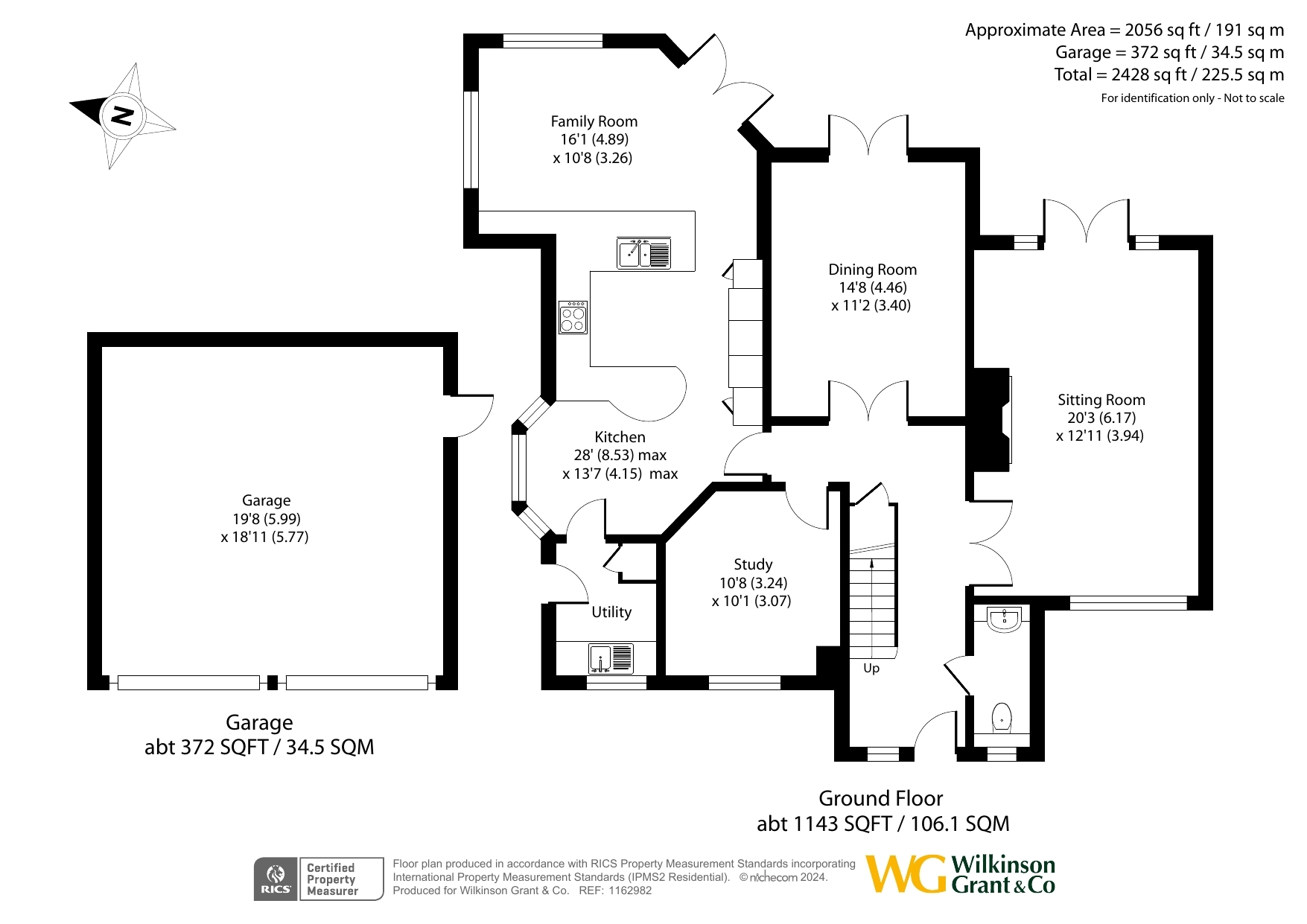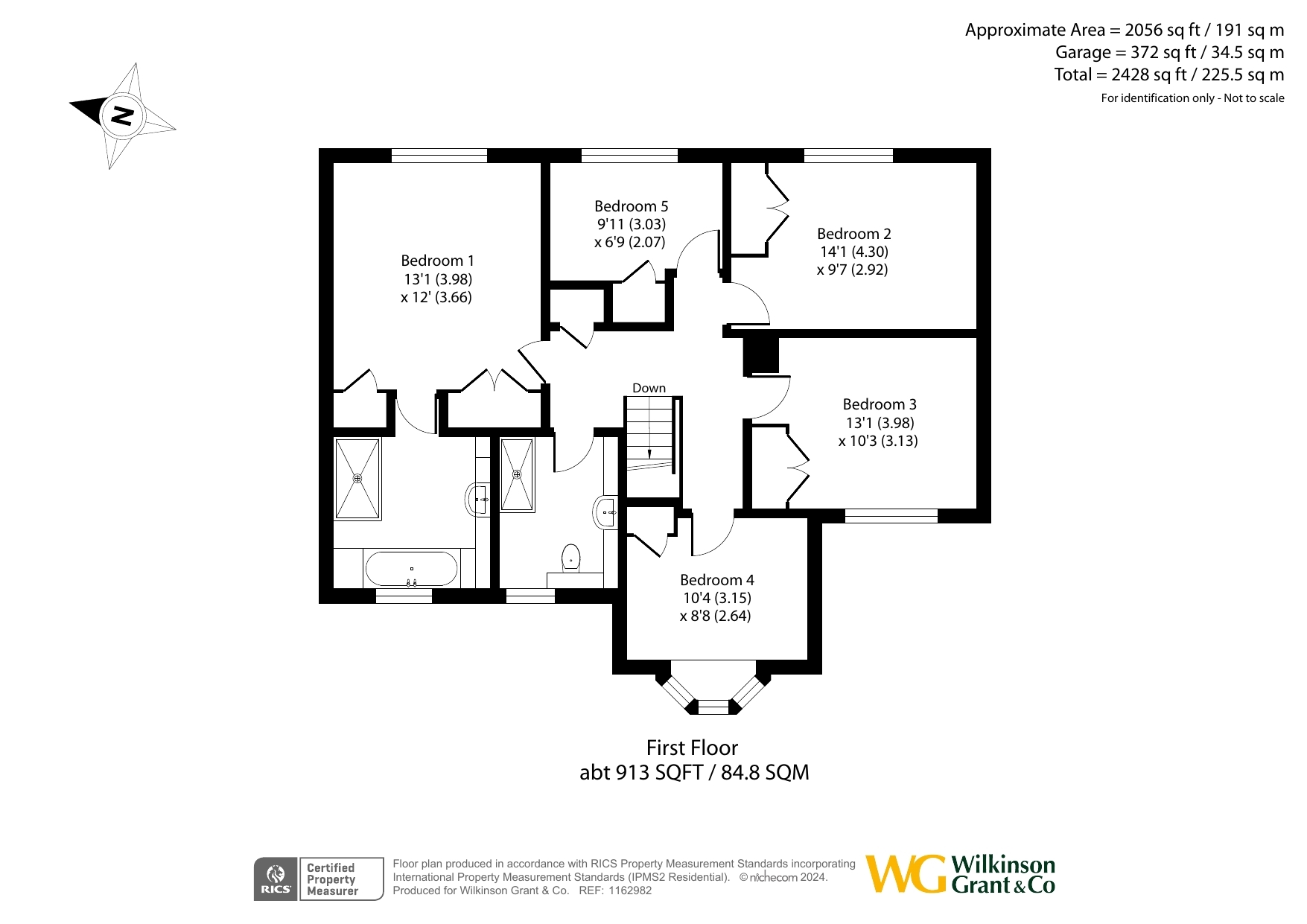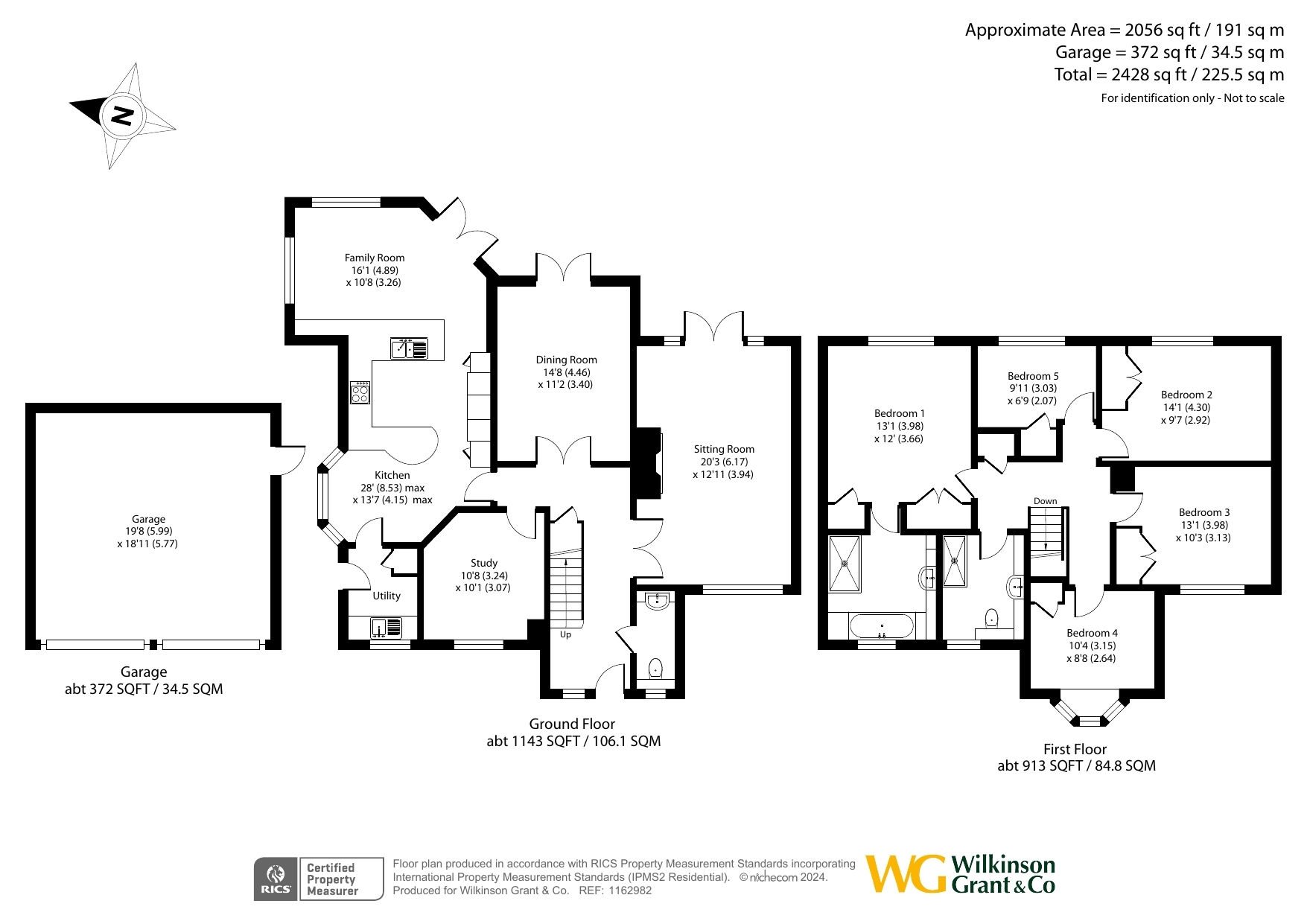5 Bedroom Detached House for sale in Ebford
Directions
From Exeter, take the A376 Exmouth Road. In Ebford, at the traffic lights, turn left onto Old Ebford Lane. After 200 yards turn left into Lower Lane. After 100 yards, turn left into The Ridings, and the property can be found at the top of the cul-de-sac on the right.
Situation
Ebford is in the parish of Clyst St George and is ideally situated close to all the excellent amenities and individual shops and restaurants in Topsham, a historic riverside town once a port and shipbuilding centre. Also nearby is the renowned Darts Farm shopping complex with fresh food, crafts and gifts. Junction 30 of the M5 is approximately two miles away and the Cathedral City of Exeter approximately six miles. Frequent buses run along the Exmouth Road, with nearby train stations located in Topsham and Exton.
Description
A fabulous 2000sqft DETACHED FAMILY HOME in favoured VILLAGE close to Topsham enjoying a CUL DE SAC LOCATION, large PRIVATE GARDEN and immaculate accommodation with AMPLE PARKING and DOUBLE GARAGE.
A generously sized and privately situated property boasting a breath taking 28-foot open-plan kitchen/breakfast room with separate family room, 1/3 acre of level gardens and cul de sac location. The property offers ample parking and a double garage, making it an ideal family home.
This modern property one of only Five built in the mid 90s has been thoughtfully extended by the current owners, this impressive, detached residence encompasses 2,056 sq. ft of beautifully presented living space. It presents a fantastic lifestyle opportunity in a secluded location while still providing easy access to village amenities and the comforts of modern living. Upon entering, the welcoming entrance hall leads to a light-filled dual-aspect sitting room, complete with an open fireplace, engineered wood flooring, and patio doors that open to the extensive outdoor space.
At the heart of this home is the magnificent open-plan kitchen/dining/breakfast room, featuring an extensive range of units accented by granite work surfaces. High-end appliances include an AEG combi microwave, double oven, wine cooler, four-ring induction hob, along with a breakfast bar, fridge, freezer, and dishwasher. This versatile area offers generous space for a dining table and chairs, as well as a cozy family nook with views of the gardens. Adjacent to the kitchen, a great family room that provides additional flexibility and could serve as a formal dining room. For those who work from home, the home work office is equipped with Cat 5 connections and fitted office units. The utility room, fitted with a side door, houses all essential utilities, including the boiler (installed in 2016), along with a modern downstairs cloakroom.
A galleried landing grants access to five well-appointed bedrooms, four of which are spacious doubles, each featuring luxury vinyl flooring and fitted wardrobes. The principal bedroom, located at the rear of the property, is complemented by a stylish four-piece en suite bathroom, complete with a heated towel rail, digital shower, digital bath filler, and underfloor heating. The family shower room has also recently been updated and boasts a digital shower.
One of the standout features of this home is the expansive outdoor space, set on a generous 0.37-acre plot. A large driveway accommodates multiple vehicles and leads to the double garage, which is equipped with power, light, and a water supply. The front of the property features a lovely lawned garden, while pathways meander around to the private rear garden, which includes a partially covered patio, a spacious gently sloping lawn, a log cabin with power supply, vegetable beds, and a greenhouse, all framed by an abundance of attractive flower and shrub beds. Thanks to its positioning, the gardens offer a peaceful and secluded retreat.
SERVICES The vendors advise that mains gas, electricity, drainage and metered water are supplied. Open fire for coal/logs. Dry underfloor heating to Kitchen/dining room and ensuite bathroom. Telephone landline, contracted with Zen. Download speed of 37 Mbps and Upload of 10 Mbps. Several mobile networks available.
AGENTS NOTE The private road and verges are maintained by the 5 houses in the cul-de-sac. Part of the lane is owned by the property, with numbers 3 and 5 having a right of access over it to their entrances. The Ridings Beaufort Management Co Ltd oversee this, with a current contribution of £15 per month for the upkeep of these areas.
50.682177 -3.441543
Important Information
- This is a Freehold property.
Property Ref: top_TOP240191
Similar Properties
5 Bedroom Detached House | Guide Price £995,000
Impressive, EXTENSIVELY UPDATED DETACHED family home with exceptional ESTUARY AND COASTAL VIEWS, a short walk to the tow...
4 Bedroom Semi-Detached House | Guide Price £950,000
Stunning period property enjoying an ELEVATED POSITION and VIEWS OF THE RIVER EXE and Haldon Hill, superbly located for...
4 Bedroom Detached House | Guide Price £950,000
A MODERN and thoughtfully extended and RENOVATED DETATCHED house situated in a picturesque East Devon VILLAGE Versatile...
4 Bedroom End of Terrace House | Guide Price £1,200,000
ALL SERIOUS OFFERS CONSIDEREDA substantial 4 double bedroom GEORGIAN HOME with stunning interior and C rated efficiency...
4 Bedroom Detached House | Guide Price £1,250,000
SPACIOUS, well-presented DETACHED HOUSE on a plot of 0.25 acres, in a sought after COASTAL LOCATION. Accommodation of 26...
4 Bedroom Detached House | Guide Price £1,250,000
OPEN HOUSE SATURDAY 26TH APRIL - PLEASE CALL TO BOOK INThis charming VICTORIAN stone built COACH HOUSE and estate office...
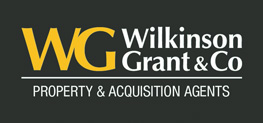
Wilkinson Grant & Co (Topsham)
Fore Street, Topsham, Devon, EX3 0HQ
How much is your home worth?
Use our short form to request a valuation of your property.
Request a Valuation
