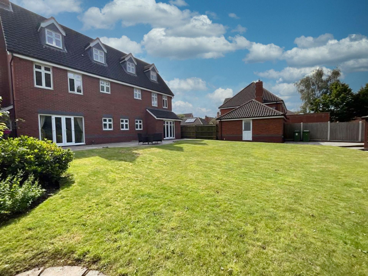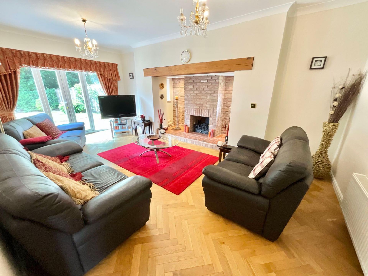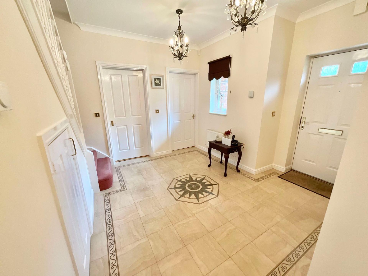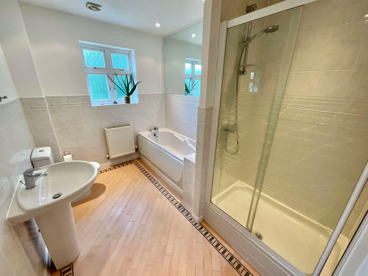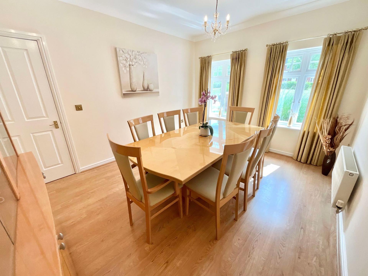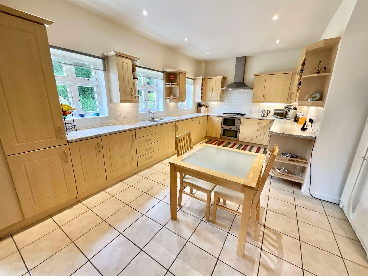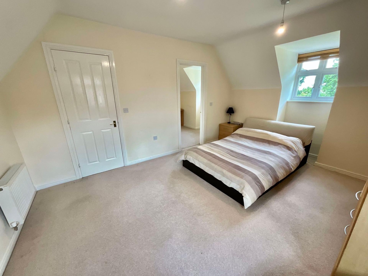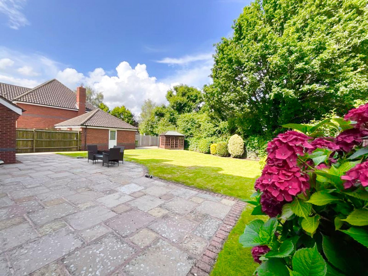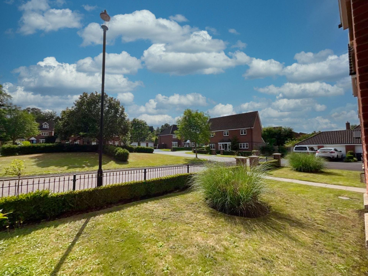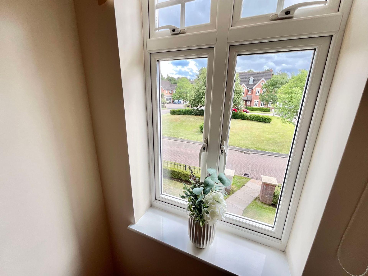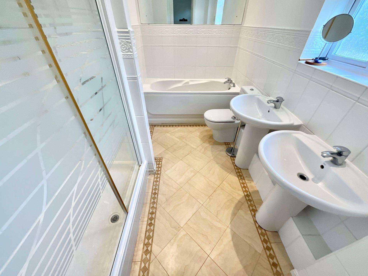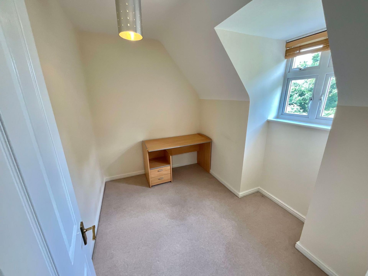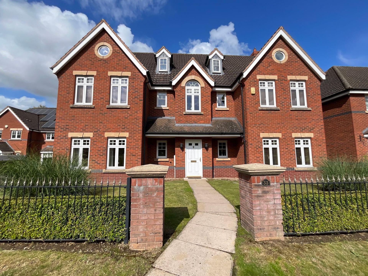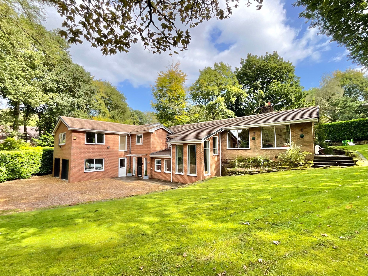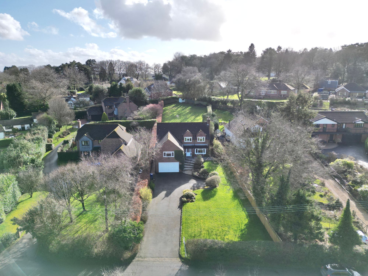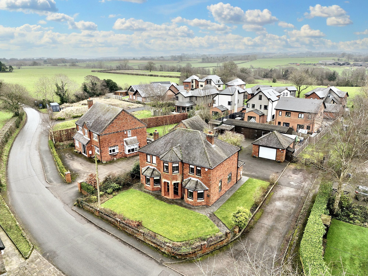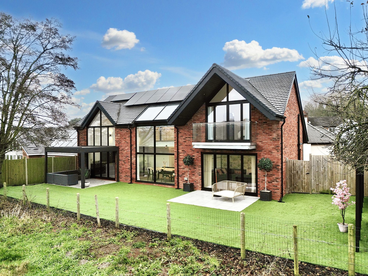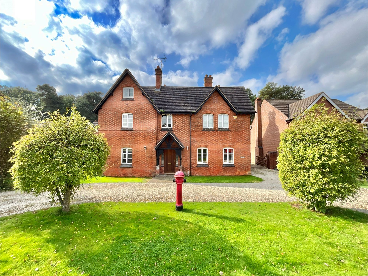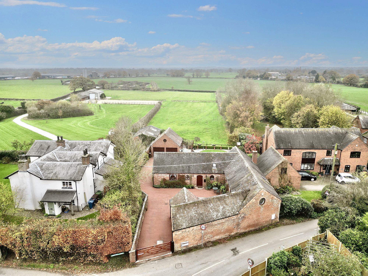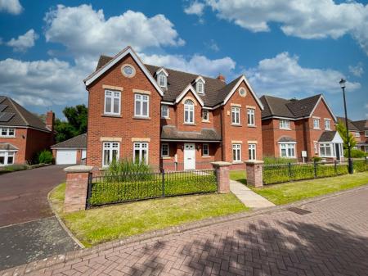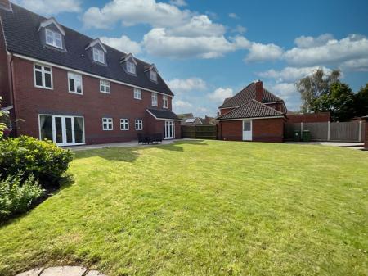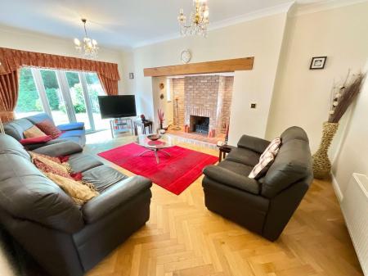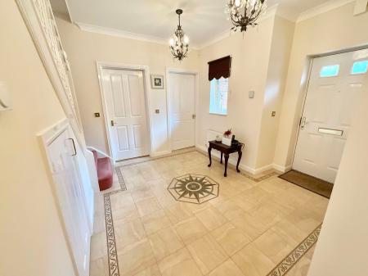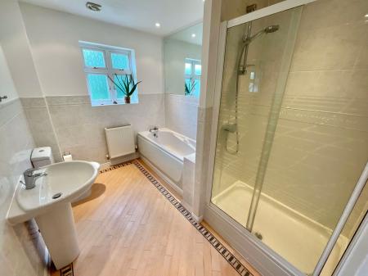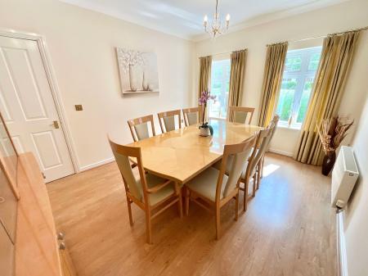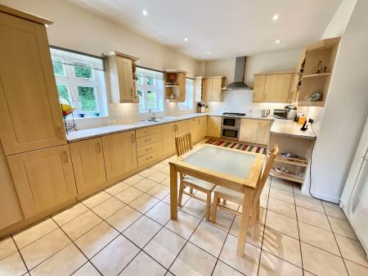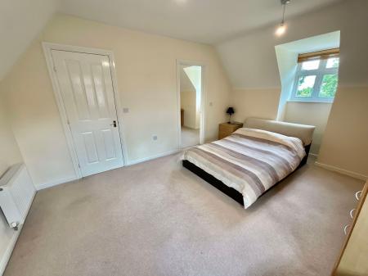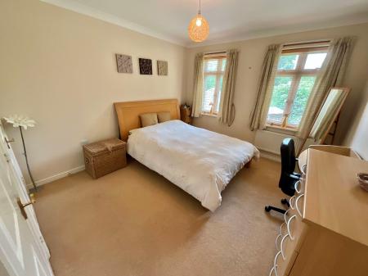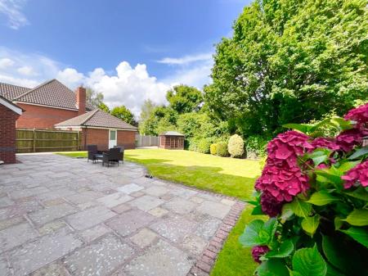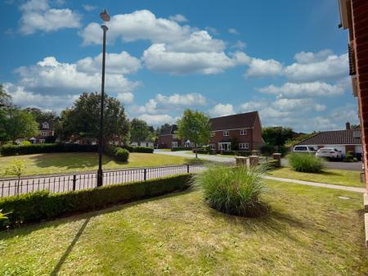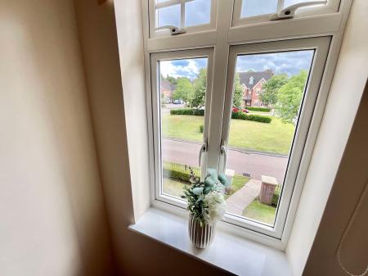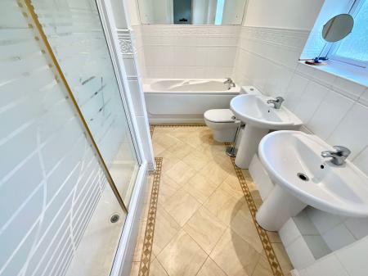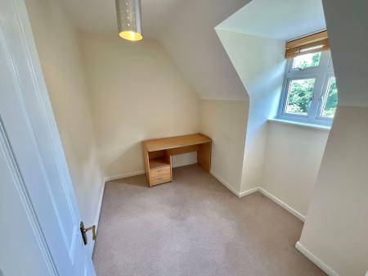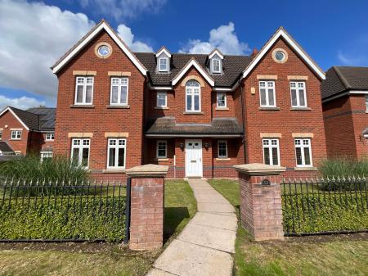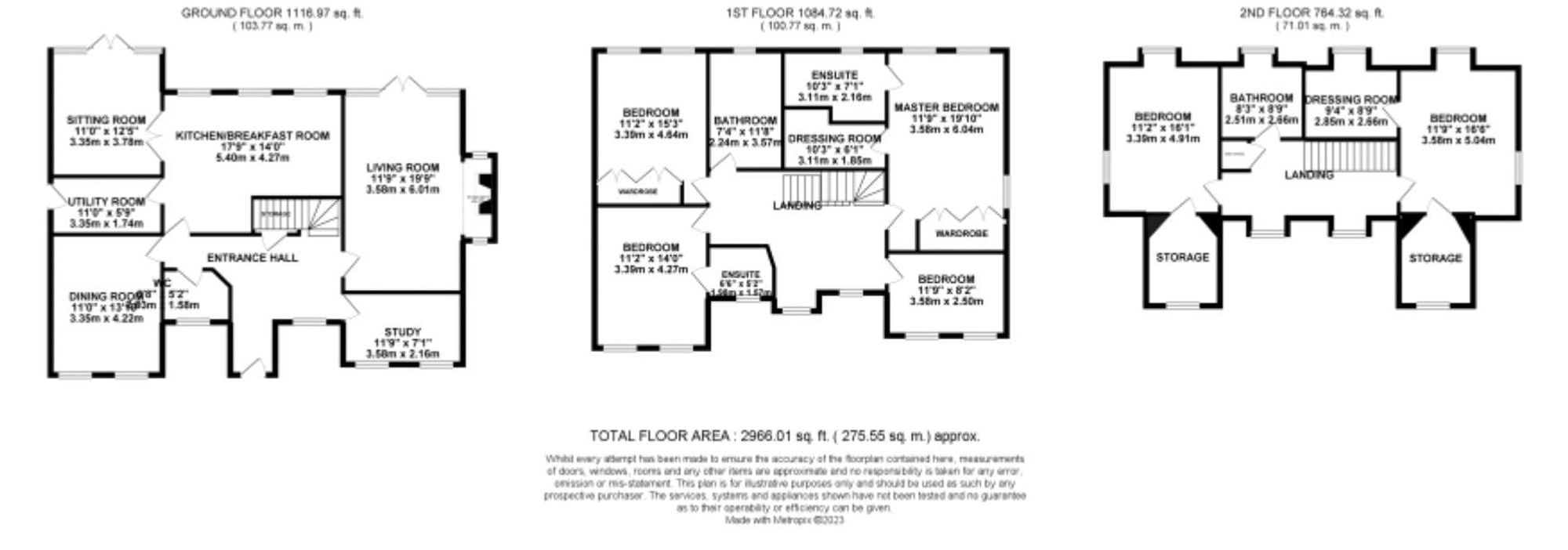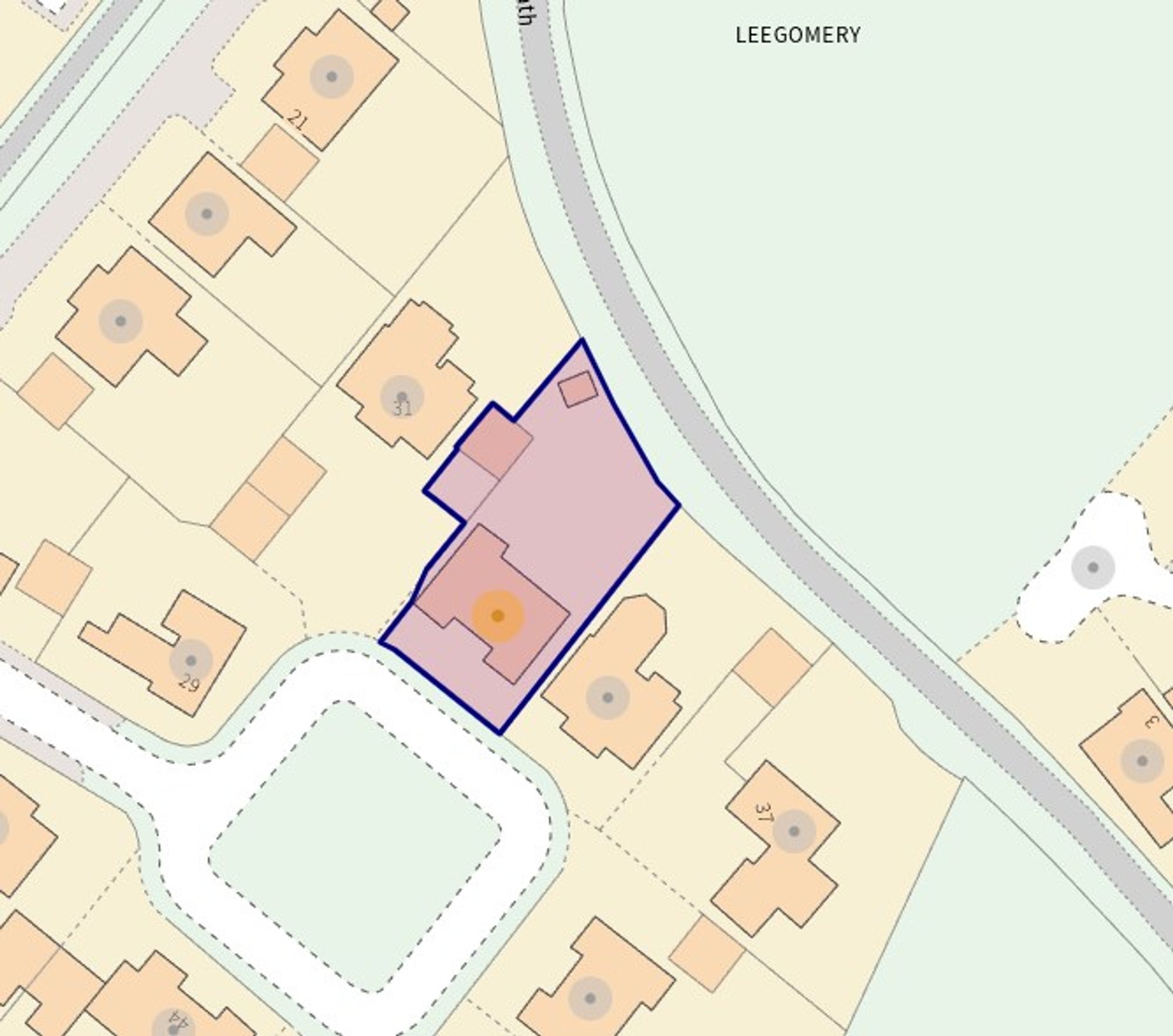- Nestled in an exclusive cul de sac of prestigious homes and surrounded by greenery, this property offers both tranquillity and a sense of community!
- From the moment you step inside, you'll be greeted by elegance and luxury. The living room with its inglenook fireplace and parquet flooring sets the tone for a sophisticated and inviting atmosphe...
- With six bedrooms spread across two floors, this home offers an abundance of space for you and your family to live and grow. Each room is thoughtfully designed with comfort and functionality in mi...
- Whether you need a quiet study to work from home, a cozy snug to relax with a book, or a spacious dining room to host gatherings, this home has it all.
- The enclosed, private rear garden is a magical oasis, complete with a lawn, patio, and mature bushes and shrubs. It's a perfect setting for outdoor entertaining, family playtime, or simply unwindi...
6 Bedroom Detached House for sale in Telford
Stars shining bright above you, Night breezes seem to whisper "I love you", Birds singing in the sycamore trees, Dream a little dream of me! All of your property dreams are sure to come true with this marvellous home, an exquisite six-bedroom detached family haven that encapsulates everything you've ever imagined and more. Step into a realm of luxury, elegance, and comfort, where each corner of this property is designed to fulfill your desires and create cherished memories for generations to come. As you enter via the grand entrance hall, be captivated by the large living room, adorned with an enchanting inglenook fireplace featuring a gas living flame log burner. The parquet flooring beneath your feet adds a touch of sophistication, inviting you to revel in the comfort of this grand space, perfect for creating warm moments with loved ones. Adjacent to the living room, a private study awaits, providing a tranquil retreat to let your creativity soar and embrace your passions. A guest W/C ensures convenience and sophistication for visitors, making them feel right at home. The practical utility room offers seamless organization, while the dining room beckons you to indulge in gourmet meals with family and friends. The kitchen/breakfast room is a culinary masterpiece, providing a canvas for your gastronomic aspirations. And just off the kitchen, a charming snug with French doors to the garden offers a serene spot to bask in the beauty of nature. Heading up the stairs, you'll be met with a sumptuous landing that can be your very own reading nook, a place to unwind with your favorite books and escape into different worlds. Alternatively, transform it into an inspiring home office, where productivity and imagination thrive. The first floor reveals the luxurious master bedroom, a serene sanctuary that boasts a walk-in wardrobe, fulfilling every fashion lover's dream. The en-suite bathroom lavishes you with spa-like indulgence, where you can unwind and rejuvenate like royalty. Bedrooms two, three, and four on this floor are designed with utmost comfort in mind, offering cozy retreats for family members to enjoy their private spaces. The well-appointed family bathroom elevates relaxation to new heights, ensuring each day begins and ends with absolute bliss. Venturing up the second set of stairs to the second floor, discover bedrooms five and six, each with exceptional storage spaces to accommodate your every need. Bedroom five comes with a dressing room, an added luxury to fulfill your dressing desires with elegance and flair, with a little imagination, this could be a lovely en-suite! Outside, an enclosed and private rear garden awaits, a verdant oasis with a large lawn, patio, and mature bushes and shrubs, inviting you to create cherished moments with family and friends. Access to the double garage ensures your vehicles have a secure and elegant home, while the driveway offers ample parking space for guests. Nestled in an exclusive cul de sac of prestigious homes, this dream abode is surrounded by nature's tranquility, providing a serene and harmonious living environment. Don't miss the chance to make this dream home your reality, where every detail is crafted to perfection and where your aspirations for a truly exceptional life will be fulfilled. Embrace the magic and experience the bliss of owning this exquisite six-bedroom family haven - your very own dream home.
Energy Efficiency Current: 74.0
Energy Efficiency Potential: 78.0
Important Information
- This is a Freehold property.
- This Council Tax band for this property is: G
Property Ref: 9b6ddf7c-6297-4c1f-a923-10ce5950791e
Similar Properties
Ashley Heath, Market Drayton, TF9
5 Bedroom Detached House | Guide Price £675,000
You may not be a poet but we think you'll be singing from the rooftops when you view this magnificent home, Taliesin. Se...
5 Bedroom Detached House | Offers in excess of £675,000
Stunning 5-bed, 2-bath palace in Ashley. Grand reception rooms, modern kitchen, luxurious master suite, beautiful garden...
Bearstone Road, Norton-In-Hales, TF9
4 Bedroom Detached House | £675,000
"Charming 4-bed home in Norton-In-Hales. Spacious living room with log burner, kitchen, 3 bathrooms, garage, shed, works...
Stone Road, Hill Chorlton, ST5
4 Bedroom Detached House | £685,000
Luxurious self-build masterpiece in Hill Chorlton! Impeccable design, high spec and chic interiors. Open plan layout, be...
The Woodlands, Cold Meece, ST15
6 Bedroom Detached House | £699,950
Rare gem with 7 beds, 4 baths, annexe, and grand entrance. Spacious kitchen, multiple fireplaces, and solar panels. Gene...
4 Bedroom Barn Conversion | Offers in excess of £700,000
Stunning rural four-bedroom bungalow 'The Barn' in Bradley. Open-plan kitchen/dining area, four ensuite's, double garage...

James Du Pavey Estate Agents (Eccleshall)
Eccleshall, Staffordshire, ST21 6BH
How much is your home worth?
Use our short form to request a valuation of your property.
Request a Valuation

